USD 478,752
4 bd
2,530 sqft
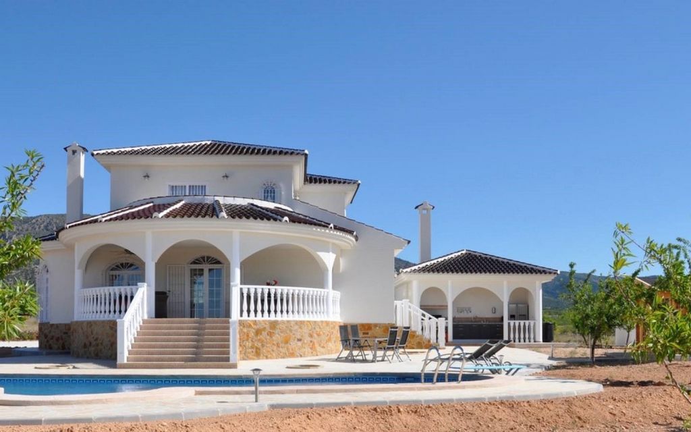
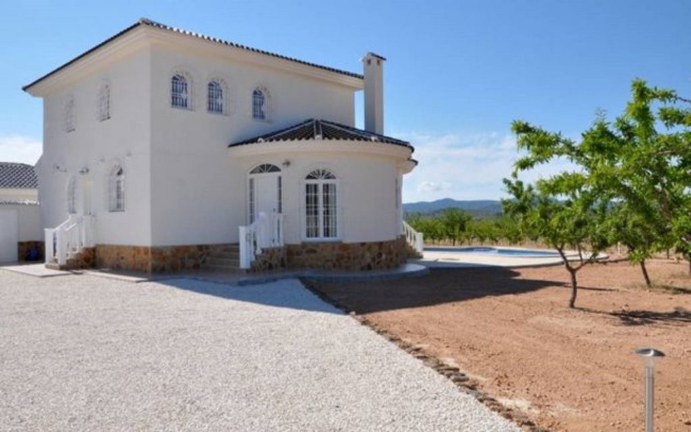
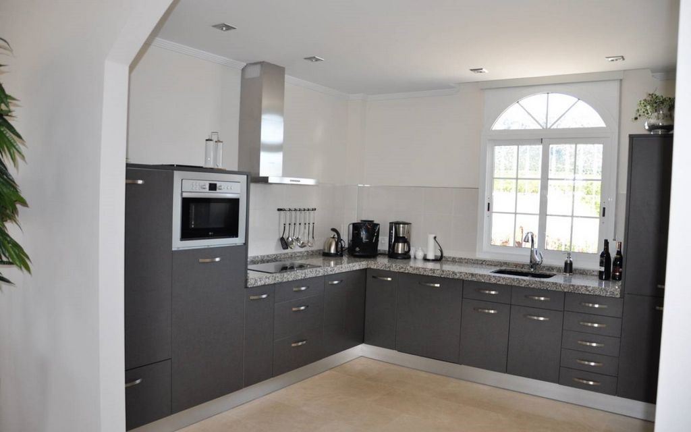
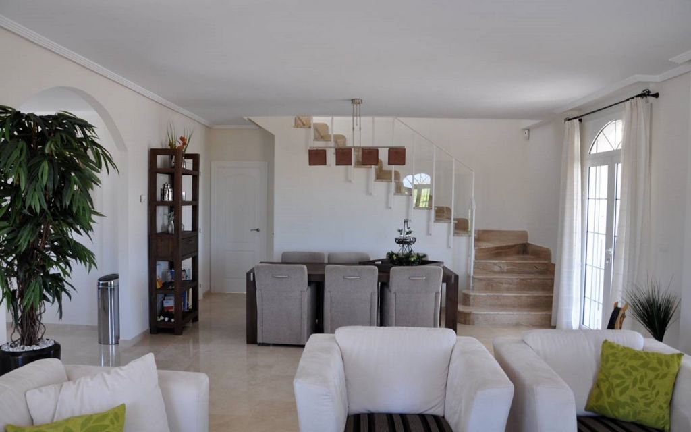
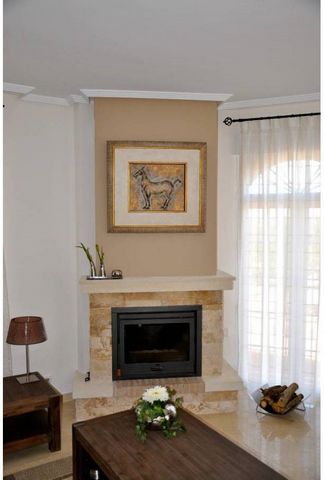
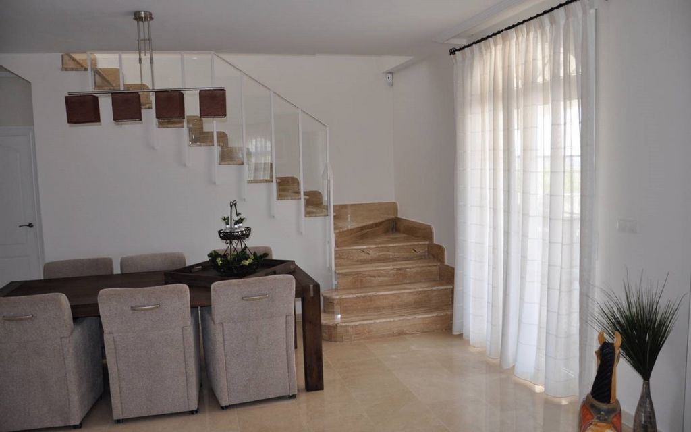
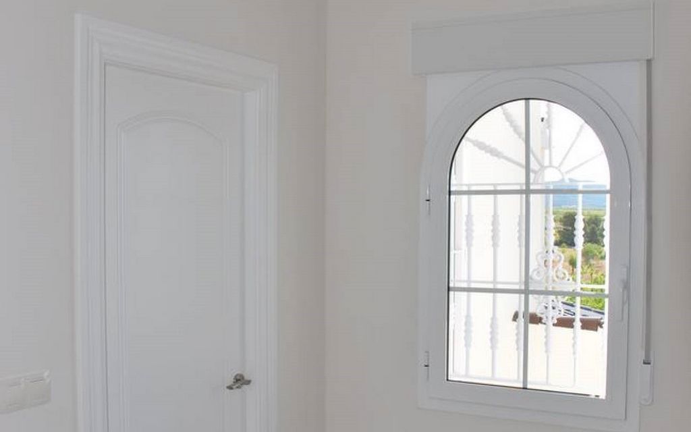
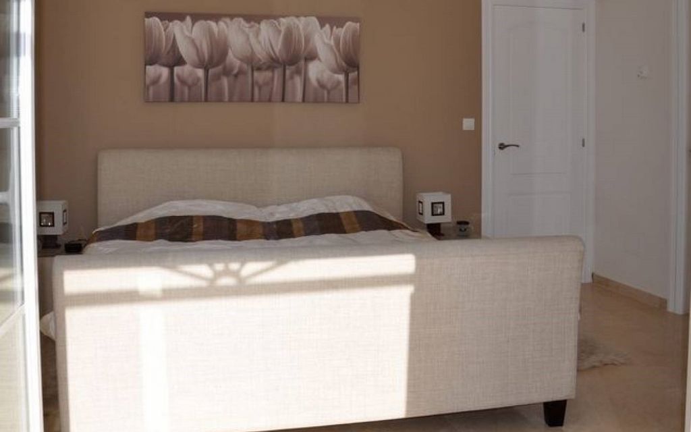
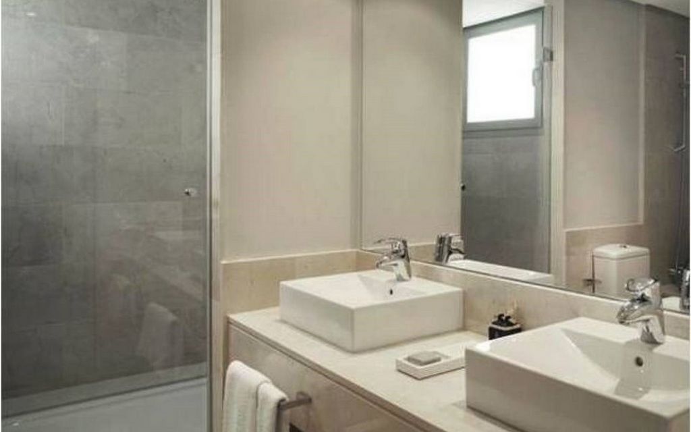
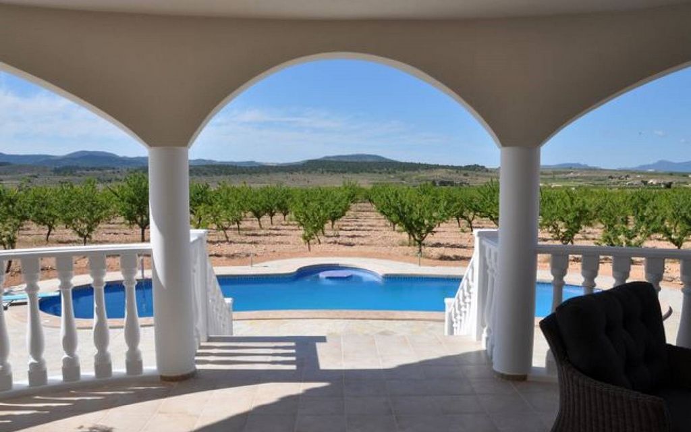
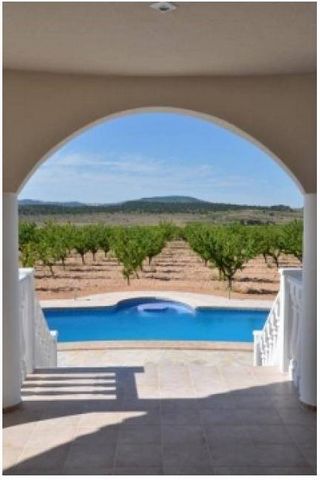
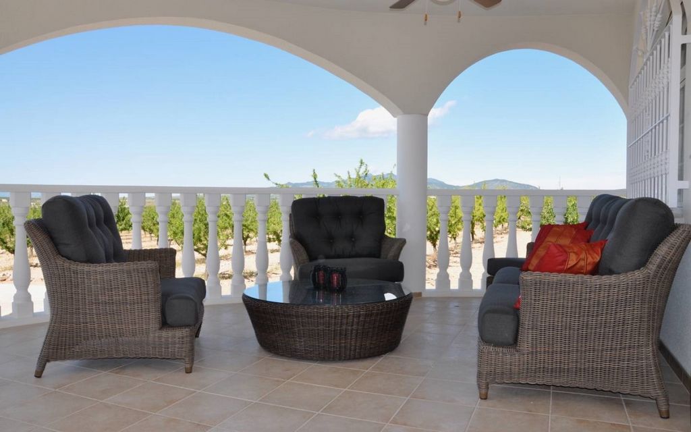
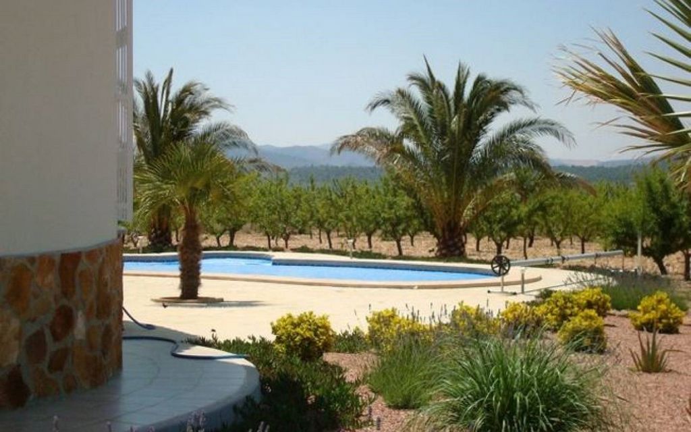
Features:
- SwimmingPool
- Terrace View more View less The Villa Alsacia is a splendid and spacious design offering an elegant and generous living space with a total construction area of 235.20 m². The villa is set over two floors and provides ample space for family living and entertainment. On the ground floor, the combined living room and kitchen area covers 51.95 m², creating a large, open space perfect for social gatherings and daily family activities. The villa also features a large porch of 33.45 m², providing an ideal space to enjoy the outdoor environment and surrounding nature. The interior layout includes four bedrooms, highlighted by the master bedroom on the ground floor with 19.10 m² and an en-suite bathroom of 9.55 m². The other bedrooms are well-sized, offering privacy and comfort for all family members. Additionally, there are two bathrooms and enough storage space for daily needs. The Villa Alsacia combines architectural beauty with functionality, integrating terraces that open to panoramic views and green areas, making every space a place to relax and enjoy. We offer a variety of customisable homes that can be adapted to any of our rustic plots of over 10,000 m², located in Aspe, Novelda, Pinoso, and La Romana. All our plots allow construction without any issues, guaranteeing great privacy and the possibility of having a bespoke home according to the client's preferences. Additionally, the garage is optional, and the client may choose not to include it if desired. Garage (optional): Price: 40,000Area: 40 m² Add a garage to your home for extra convenience and security. This additional space is perfect for protecting your vehicles and providing extra storage. This Villa Alsacia design reflects a combination of luxury and practicality, ideal for those seeking a spacious and comfortable home in an exclusive and personalised setting.
Features:
- SwimmingPool
- Terrace La Villa Alsacia es un diseño espléndido y espacioso que ofrece un espacio habitable elegante y generoso con una superficie total de construcción de 235,20 m². La villa se distribuye en dos plantas y ofrece un amplio espacio para la vida familiar y el entretenimiento. En la planta baja, la sala de estar y la cocina combinan 51,95 m², creando un gran espacio abierto perfecto para reuniones sociales y actividades familiares diarias. La villa también cuenta con un gran porche de 33,45 m², proporcionando un espacio ideal para disfrutar del entorno exterior y de la naturaleza circundante. La distribución interior incluye cuatro dormitorios, destacando el dormitorio principal en la planta baja con 19,10 m² y un baño en suite de 9,55 m². Las otras habitaciones son de buen tamaño, ofreciendo privacidad y comodidad para todos los miembros de la familia. Además, hay dos baños y suficiente espacio de almacenamiento para las necesidades diarias. La Villa Alsacia combina la belleza arquitectónica con la funcionalidad, integrando terrazas que se abren a vistas panorámicas y zonas verdes, haciendo de cada espacio un lugar para relajarse y disfrutar. Ofrecemos una variedad de viviendas personalizables que se pueden adaptar a cualquiera de nuestras parcelas rústicas de más de 10.000 m², situadas en Aspe, Novelda, Pinoso y La Romana. Todas nuestras parcelas permiten construir sin ningún tipo de problemas, garantizando una gran privacidad y la posibilidad de tener una vivienda a medida según las preferencias del cliente. Además, el garaje es opcional, y el cliente puede optar por no incluirlo si lo desea. Garaje (opcional): Precio: 40.000Superficie: 40 m² Agrega un garaje a tu hogar para mayor comodidad y seguridad. Este espacio adicional es perfecto para proteger sus vehículos y proporcionar almacenamiento adicional. Este diseño de Villa Alsacia refleja una combinación de lujo y practicidad, ideal para aquellos que buscan un hogar espacioso y confortable en un entorno exclusivo y personalizado.
Features:
- SwimmingPool
- Terrace