USD 1,975,000
PICTURES ARE LOADING...
House & single-family home for sale in Bozeman
USD 1,499,000
House & Single-family home (For sale)
Reference:
EDEN-T100356619
/ 100356619
Reference:
EDEN-T100356619
Country:
US
City:
Bozeman
Postal code:
59718
Category:
Residential
Listing type:
For sale
Property type:
House & Single-family home
Property size:
2,938 sqft
Lot size:
10,890 sqft
Rooms:
1
Bedrooms:
4
Bathrooms:
2
WC:
1
Garages:
1
Air-conditioning:
Yes
SIMILAR PROPERTY LISTINGS
REAL ESTATE PRICE PER SQFT IN NEARBY CITIES
| City |
Avg price per sqft house |
Avg price per sqft apartment |
|---|---|---|
| California | USD 440 | USD 516 |
| Maricopa | USD 270 | - |
| United States | USD 383 | USD 918 |
| Riverside | USD 359 | USD 388 |
| Orange | USD 619 | - |
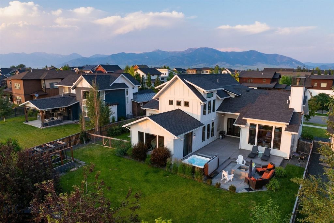
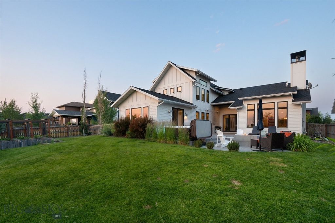
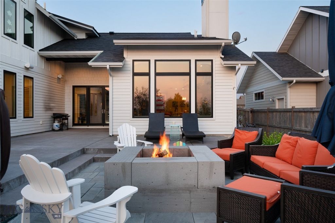
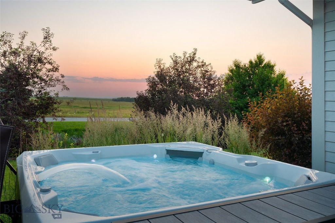
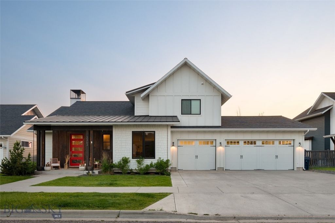
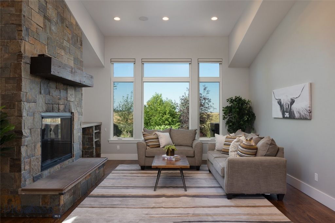
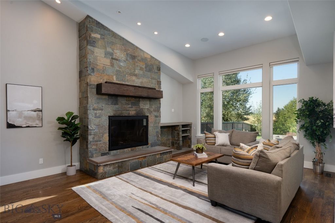
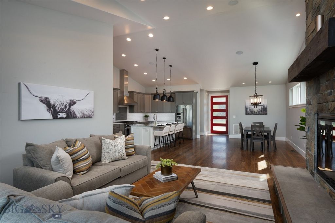
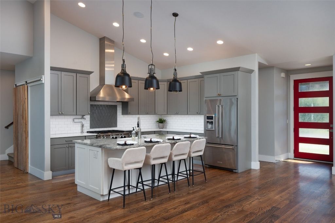
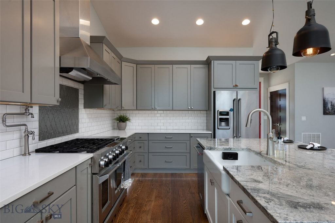
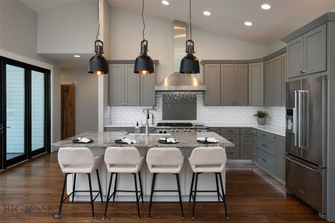
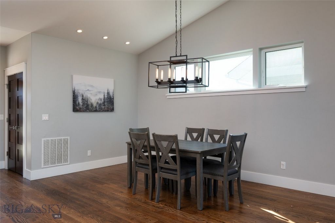
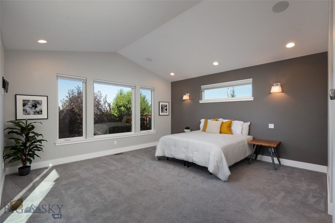
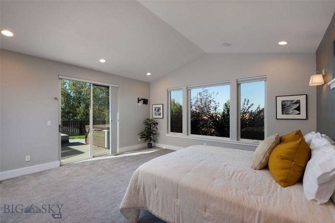
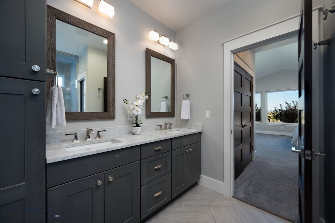
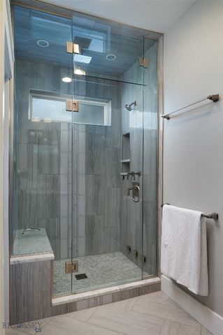
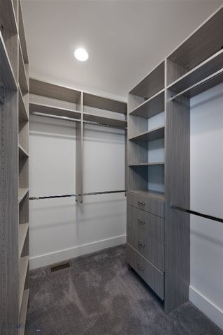
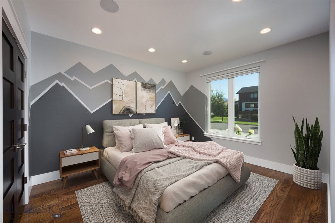
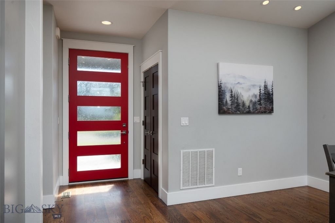
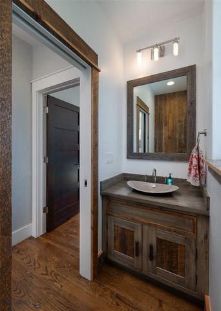
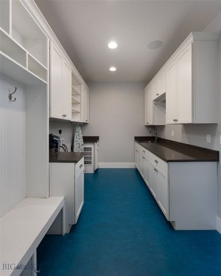
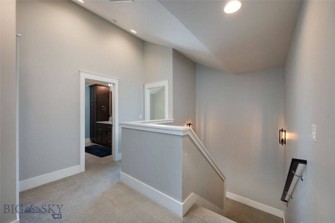
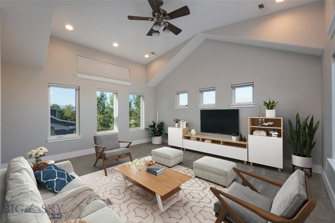
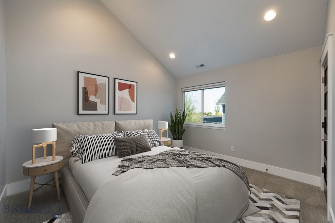
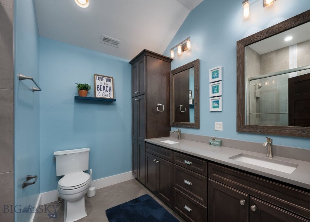
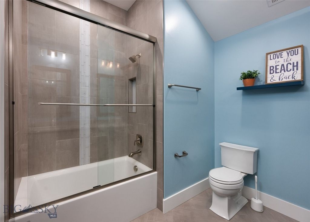
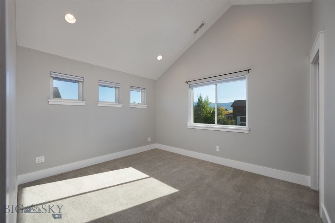
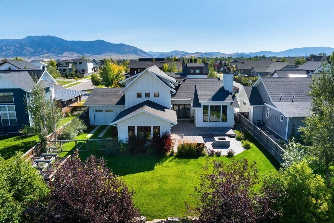
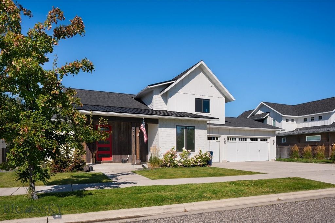
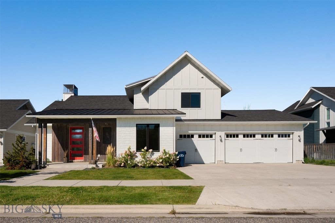
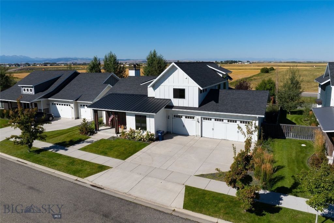
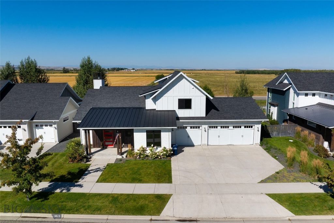
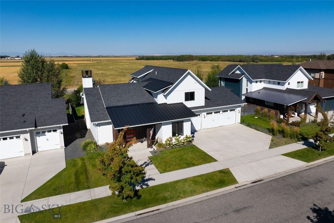
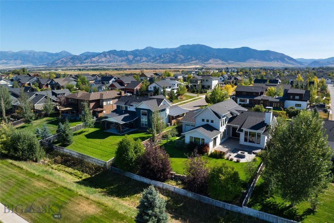
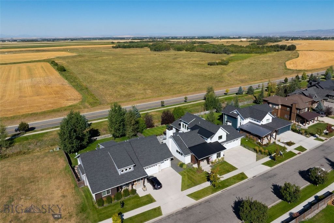
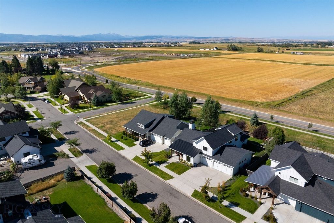
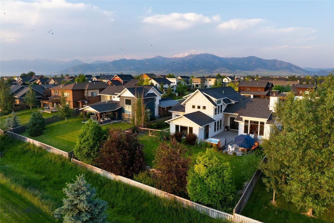
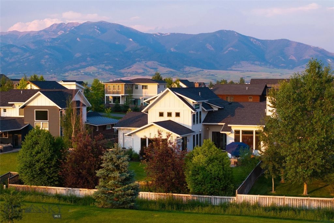
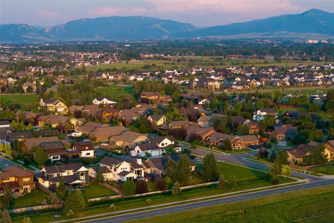
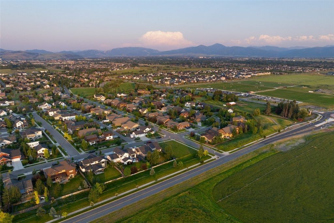
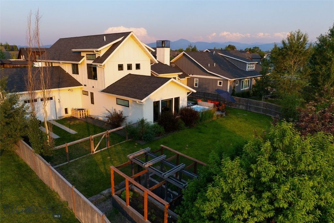
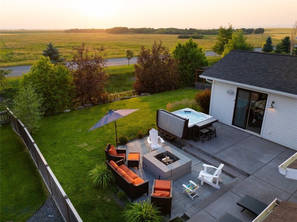
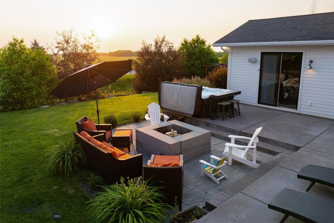
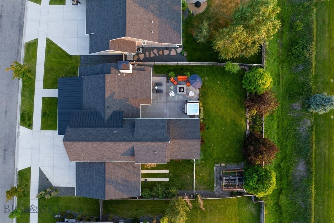
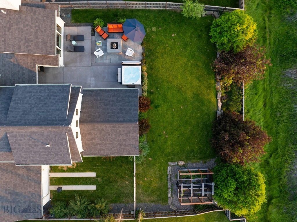
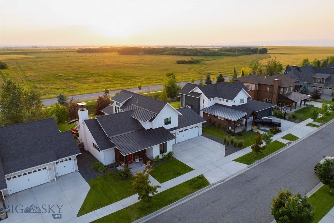
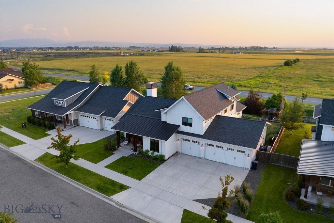
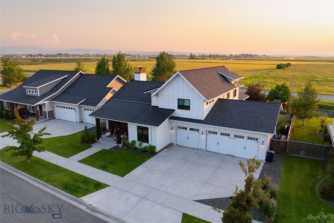
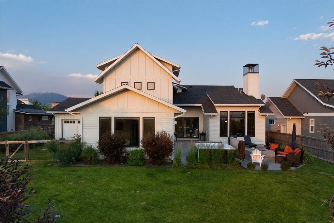
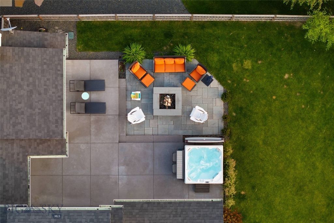
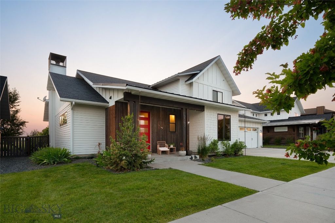
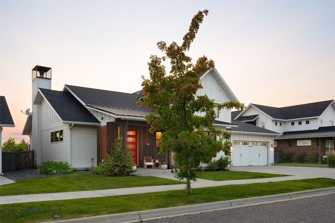
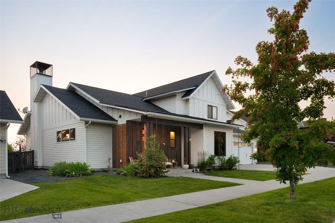
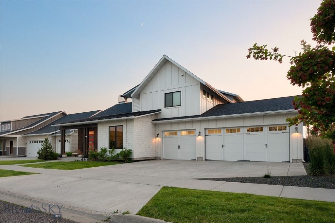
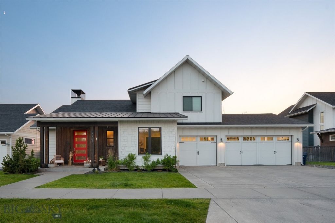
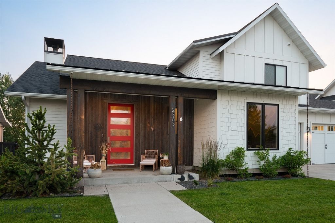
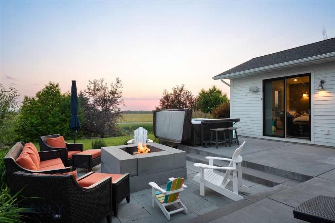
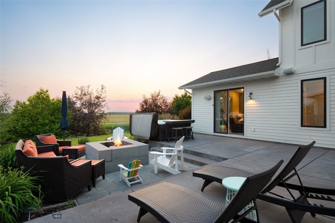
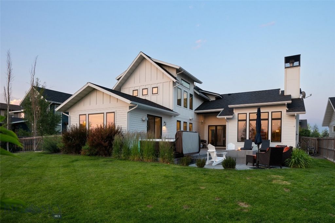
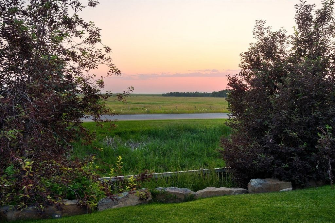
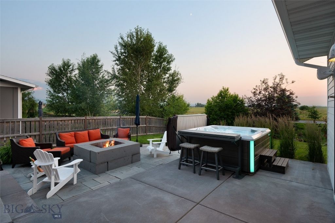
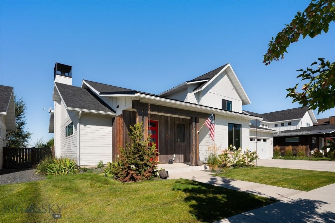
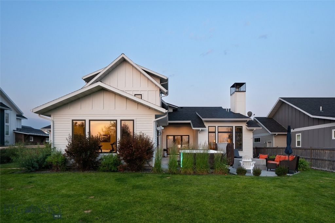
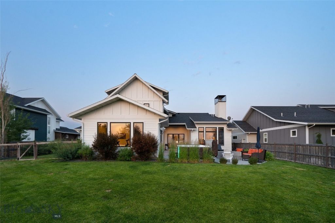
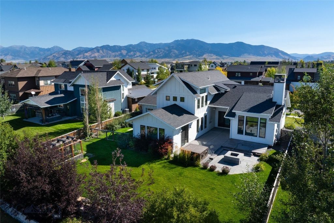
Features:
- Air Conditioning
- Garage View more View less Construction sur mesure et ancienne maison de parade à Baxter Meadows West ! Cette maison a été conçue pour recevoir et accueillir des invités avec 4 chambres + une grande pièce bonus et un garage pour 3 voitures ! . Entrez dans la maison pour les impressionnants plafonds voûtés avec parquet jusqu’à la grande pièce. La cuisine dispose d’un grand espace d’armoires sur mesure pour tous vos besoins de cuisine, ainsi que d’un garde-manger avec plusieurs étagères et une porte coulissante en bois de grange. Le salon dispose d’une belle cheminée en pierre de rivière avec un manteau en bois dur et suffisamment d’espace pour un grand canapé sectionnel ou plusieurs options de sièges. Également au niveau principal se trouve une chambre ou un espace bureau qui se trouve séparément du reste des pièces de la maison, ce qui pourrait être parfait pour les invités. La chambre principale est de taille généreuse avec des plafonds voûtés, un dressing, une salle de bains carrelée avec une douche à vapeur. À côté de la porte principale se trouve une porte coulissante en verre vers le patio et la cour arrière qui offre de l’intimité, de l’espace et de vastes espaces pour le jardinage. À l’étage, il y a une grande pièce bonus cachée qui serait idéale pour un salon informel, une salle de jeux pour enfants, un espace pour les invités, etc., ainsi que deux chambres et une salle de bains complète. En plus du grand espace de vie, il y a un garage pour trois voitures avec espace de rangement. Il s’agit d’une maison idéale pour votre famille grandissante avec un aménagement efficace et des finitions personnalisées !
Features:
- Air Conditioning
- Garage Построенный по индивидуальному заказу и бывший парадный дом в Baxter Meadows West! Этот дом был создан для развлечения и приема гостей с 4 спальнями + большой бонусной комнатой и гаражом на 3 машины! . Войдите в дом и попадите в впечатляющие сводчатые потолки с деревянным полом в большую комнату. На кухне достаточно места для изготовленных на заказ шкафов для всех ваших потребностей в приготовлении пищи, а также гардеробная с несколькими полками и раздвижной дверью из амбарного дерева. В гостиной есть красивый камин из речного камня с каминной полкой из твердых пород дерева и достаточно места для большого секционного дивана или нескольких вариантов сидения. Также на главном уровне находится спальня или офисное помещение, которое находится отдельно от остальных комнат в доме, что может идеально подойти для гостей. Главная спальня просторных размеров со сводчатыми потолками, гардеробной, выложенной плиткой ванной комнатой с паровым душем. Рядом с хозяином находится раздвижная стеклянная дверь во внутренний дворик и на задний двор, которая предлагает уединение, пространство и просторные участки для садоводства. Наверху есть большая бонусная комната, которая отлично подойдет для неформальной гостиной, детской игровой комнаты, гостевой зоны и т. д., а также две спальни и полноразмерная ванная комната. На вершине большого жилого пространства есть гараж на три машины с местом для хранения. Это отличный дом для вашей растущей семьи с эффективной планировкой и индивидуальной отделкой!
Features:
- Air Conditioning
- Garage Custom build and former parade home in Baxter Meadows West! This home was made for entertaining and hosting guests with 4 bedrooms + a large bonus room and a 3 car garage! . Walk into the home to the impressive vaulted ceilings with hardwood flooring to the great room. The kitchen has ample custom cabinetry space for all of your cooking needs as well as a walk-in pantry with several shelves and a barn wood sliding door. The living room has a beautiful river rock fireplace with a hardwood mantel and enough space for a large sectional couch or several seating options. Also on the main level is a bedroom or office space that sits separately from the rest of the rooms in the house which could be perfect for guests. The master bedroom is generously sized with vaulted ceilings, a walk in closet, tiled bathroom with a steam shower. Off of the master is a sliding glass door to the patio and backyard that offers privacy, space, and ample areas for gardening. Upstairs there is a large bonus room tucked away which would be great for an informal living room, kids playroom, guest space, etc. as well as two bedrooms and a full sized bathroom. On top of the large living space, there is a three car garage with storage space. This is a great home for your growing family with an efficient layout and custom finishes!
Features:
- Air Conditioning
- Garage ¡Construcción personalizada y antigua casa de desfile en Baxter Meadows West! Esta casa fue hecha para entretener y recibir invitados con 4 habitaciones + una gran sala de bonificación y un garaje para 3 autos. Entra en la casa a los impresionantes techos abovedados con pisos de madera noble a la gran sala. La cocina tiene un amplio espacio de gabinetes personalizados para todas sus necesidades de cocina, así como una despensa con varios estantes y una puerta corrediza de madera de granero. La sala de estar tiene una hermosa chimenea de roca de río con una repisa de madera dura y suficiente espacio para un gran sofá seccional o varias opciones de asientos. También en el nivel principal hay un dormitorio o espacio de oficina que se encuentra separado del resto de las habitaciones de la casa, lo que podría ser perfecto para los invitados. El dormitorio principal es de tamaño generoso con techos abovedados, un vestidor, baño con azulejos y ducha de vapor. Fuera del maestro hay una puerta corrediza de vidrio al patio y al patio trasero que ofrece privacidad, espacio y amplias áreas para la jardinería. En la planta superior hay una gran sala adicional escondida que sería ideal para una sala de estar informal, sala de juegos para niños, espacio para invitados, etc., así como dos dormitorios y un baño completo. Además de la gran sala de estar, hay un garaje para tres coches con espacio de almacenamiento. ¡Esta es una gran casa para su familia en crecimiento con un diseño eficiente y acabados personalizados!
Features:
- Air Conditioning
- Garage Op maat gemaakte en voormalige paradewoning in Baxter Meadows West! Dit huis is gemaakt voor het ontvangen en ontvangen van gasten met 4 slaapkamers + een grote bonuskamer en een garage voor 3 auto's! . Loop het huis binnen naar de indrukwekkende gewelfde plafonds met hardhouten vloeren naar de grote kamer. De keuken heeft voldoende op maat gemaakte kastruimte voor al uw kookbehoeften, evenals een inloopkast met verschillende planken en een schuifdeur van schuurhout. De woonkamer heeft een prachtige rivierrots open haard met een hardhouten schoorsteenmantel en voldoende ruimte voor een grote sectionele bank of meerdere zitmogelijkheden. Ook op het hoogste niveau is een slaapkamer of kantoorruimte die gescheiden is van de rest van de kamers in het huis, wat perfect kan zijn voor gasten. De hoofdslaapkamer is ruim bemeten met gewelfde plafonds, een inloopkast, betegelde badkamer met een stoomdouche. Naast de master is een glazen schuifdeur naar het terras en de achtertuin die privacy, ruimte en voldoende ruimte biedt om te tuinieren. Boven is er een grote bonus kamer weggestopt die geweldig zou zijn voor een informele woonkamer, kinderspeelkamer, logeerruimte, etc., evenals twee slaapkamers en een grote badkamer. Bovenop de grote leefruimte is er een garage voor drie auto's met bergruimte. Dit is een geweldig huis voor uw groeiende gezin met een efficiënte indeling en aangepaste afwerkingen!
Features:
- Air Conditioning
- Garage Construção personalizada e antiga casa de desfile em Baxter Meadows West! Esta casa foi feita para entreter e hospedar hóspedes com 4 quartos + uma grande sala de bônus e uma garagem para 3 carros! . Entre na casa para os impressionantes tetos abobadados com piso de madeira para a grande sala. A cozinha tem amplo espaço de armários personalizados para todas as suas necessidades culinárias, bem como uma despensa com várias prateleiras e uma porta deslizante de madeira de celeiro. A sala de estar tem uma bela lareira de pedra de rio com uma lareira de madeira e espaço suficiente para um grande sofá seccional ou várias opções de assentos. Também no nível principal há um quarto ou espaço de escritório que fica separado do resto dos cômodos da casa, o que pode ser perfeito para os hóspedes. O quarto principal é generosamente dimensionado com tetos abobadados, closet, banheiro com azulejos e chuveiro a vapor. Fora do mestre há uma porta de vidro deslizante para o pátio e quintal que oferece privacidade, espaço e amplas áreas para jardinagem. No andar de cima, há uma grande sala de bônus escondida, o que seria ótimo para uma sala de estar informal, sala de jogos para crianças, espaço para hóspedes, etc., bem como dois quartos e um banheiro completo. No topo da grande área de estar, há uma garagem para três carros com espaço de armazenamento. Esta é uma ótima casa para sua família em crescimento com um layout eficiente e acabamentos personalizados!
Features:
- Air Conditioning
- Garage Поръчкова конструкция и бивш параден дом в Бакстър Медоус Уест! Този дом е създаден за забавление и настаняване на гости с 4 спални + голяма бонус стая и гараж с 3 коли! . Влезте в дома до впечатляващите сводести тавани с подови настилки от твърда дървесина до голямата стая. Кухнята разполага с достатъчно персонализирано пространство за шкафове за всички ваши нужди от готвене, както и килер с няколко рафта и плъзгаща се врата от плевня. Всекидневната разполага с красива камина от речна скала с камина от твърда дървесина и достатъчно място за голям секционен диван или няколко места за сядане. Също така на основното ниво е спалня или офис пространство, което се намира отделно от останалите стаи в къщата, което може да бъде идеално за гости. Основната спалня е с големи размери със сводести тавани, дрешник, теракотирана баня с парен душ. От главния двор има плъзгаща се стъклена врата към вътрешния двор и задния двор, която предлага уединение, пространство и достатъчно зони за градинарство. На горния етаж има голяма бонус стая, която би била чудесна за неформална всекидневна, детска стая за игри, пространство за гости и т.н., както и две спални и баня в пълен размер. На върха на голямото жилищно пространство има гараж за три коли с място за съхранение. Това е страхотен дом за вашето нарастващо семейство с ефективно оформление и персонализирани покрития!
Features:
- Air Conditioning
- Garage