USD 2,767,610
USD 3,180,520
USD 2,455,138
USD 3,180,520
USD 3,571,110
3 r
3,175 sqft
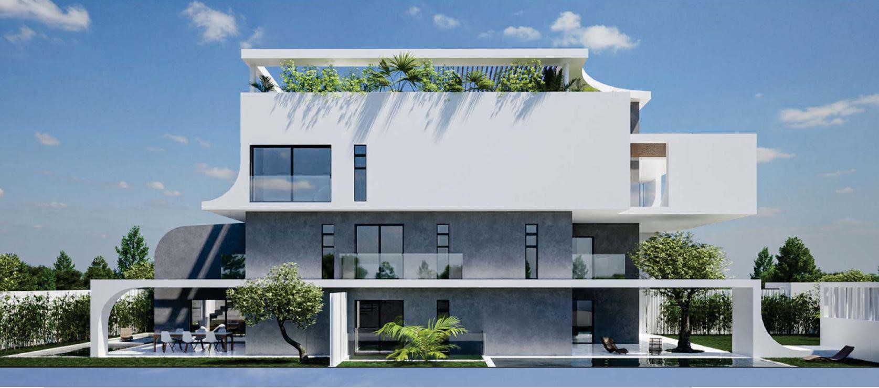
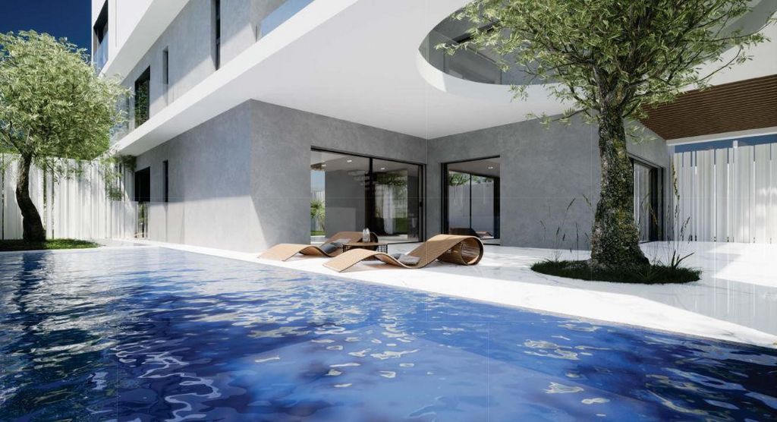
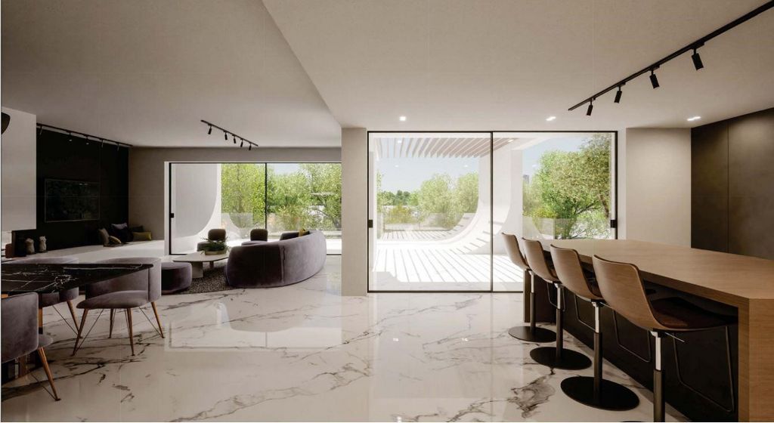
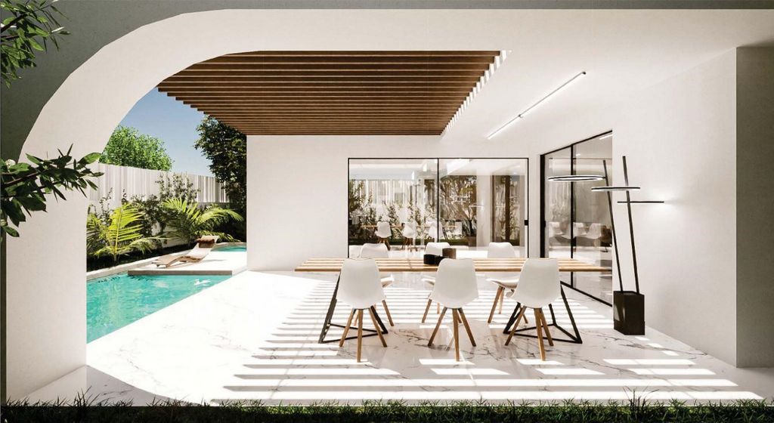
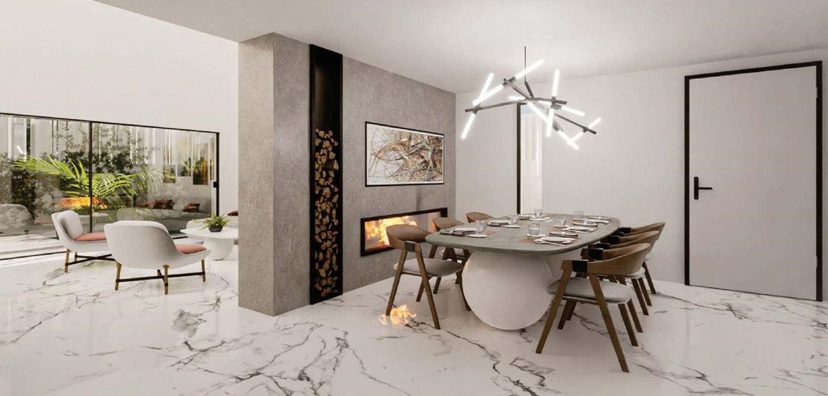
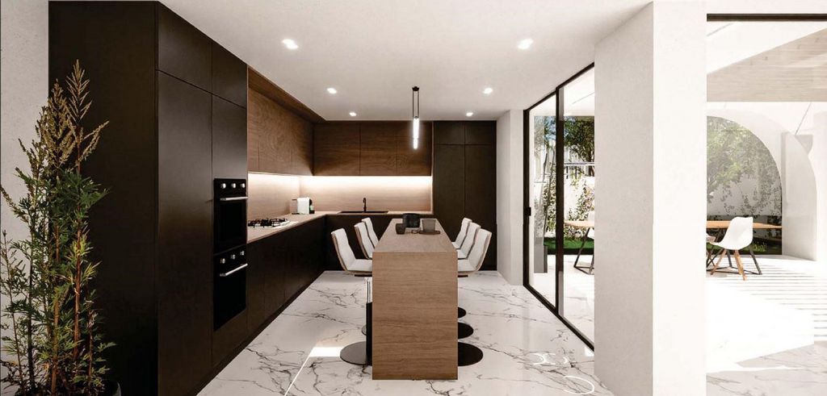
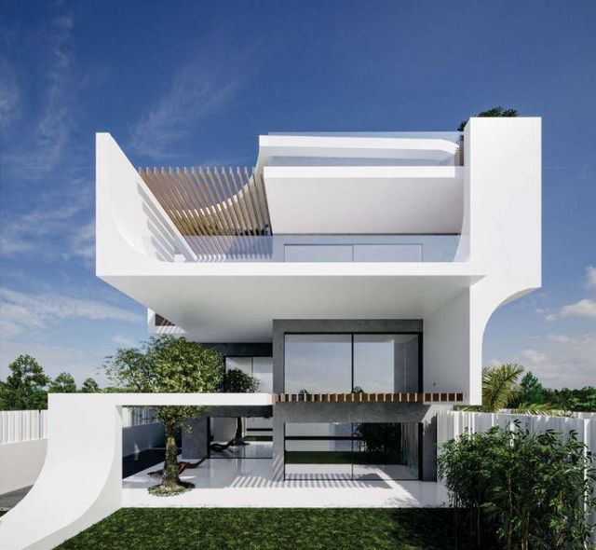
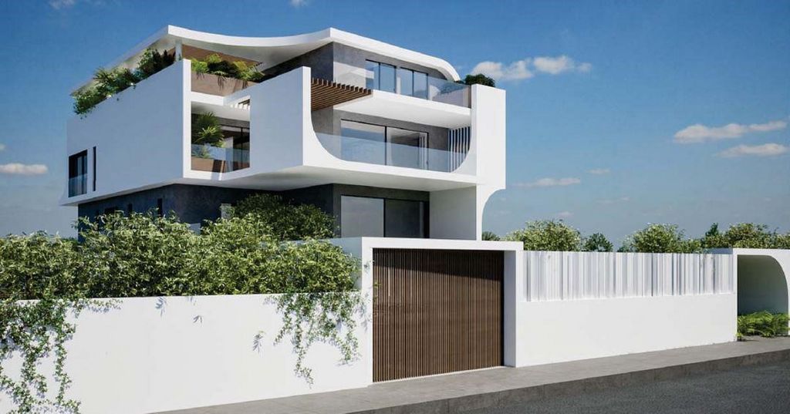
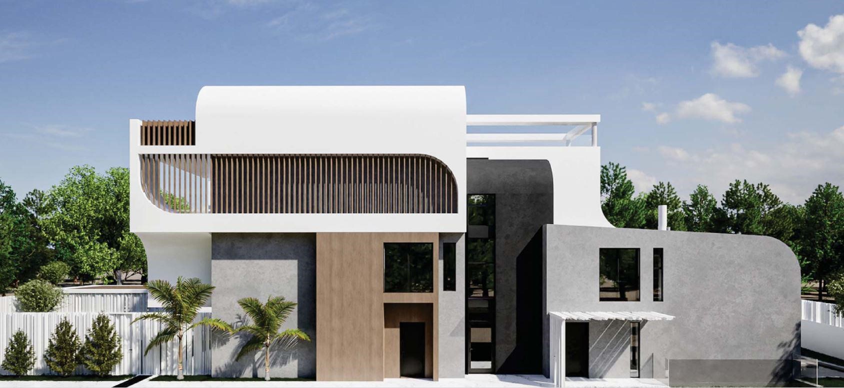
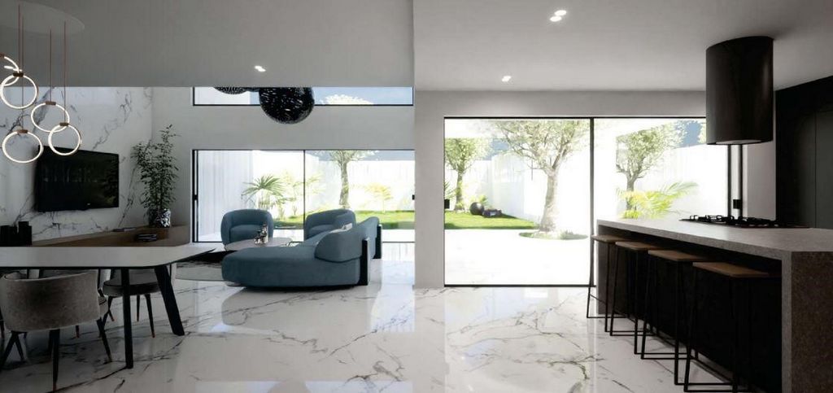
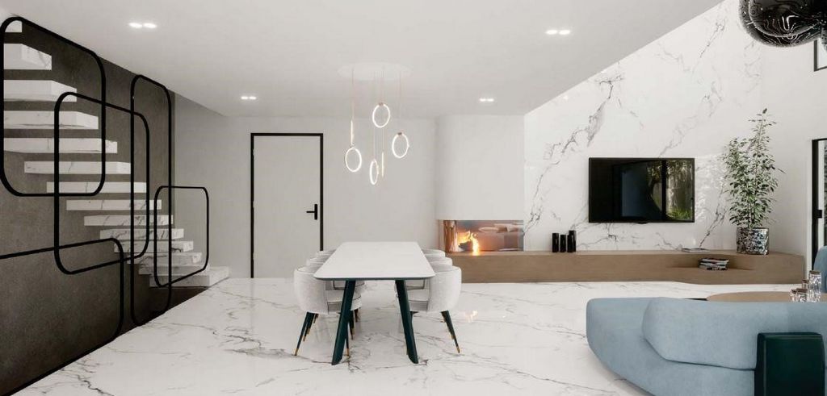
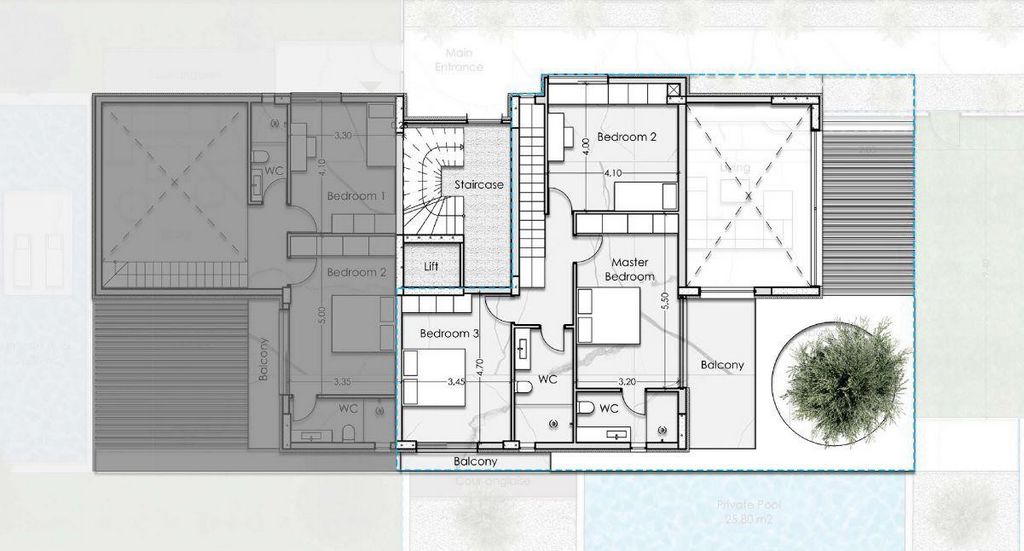
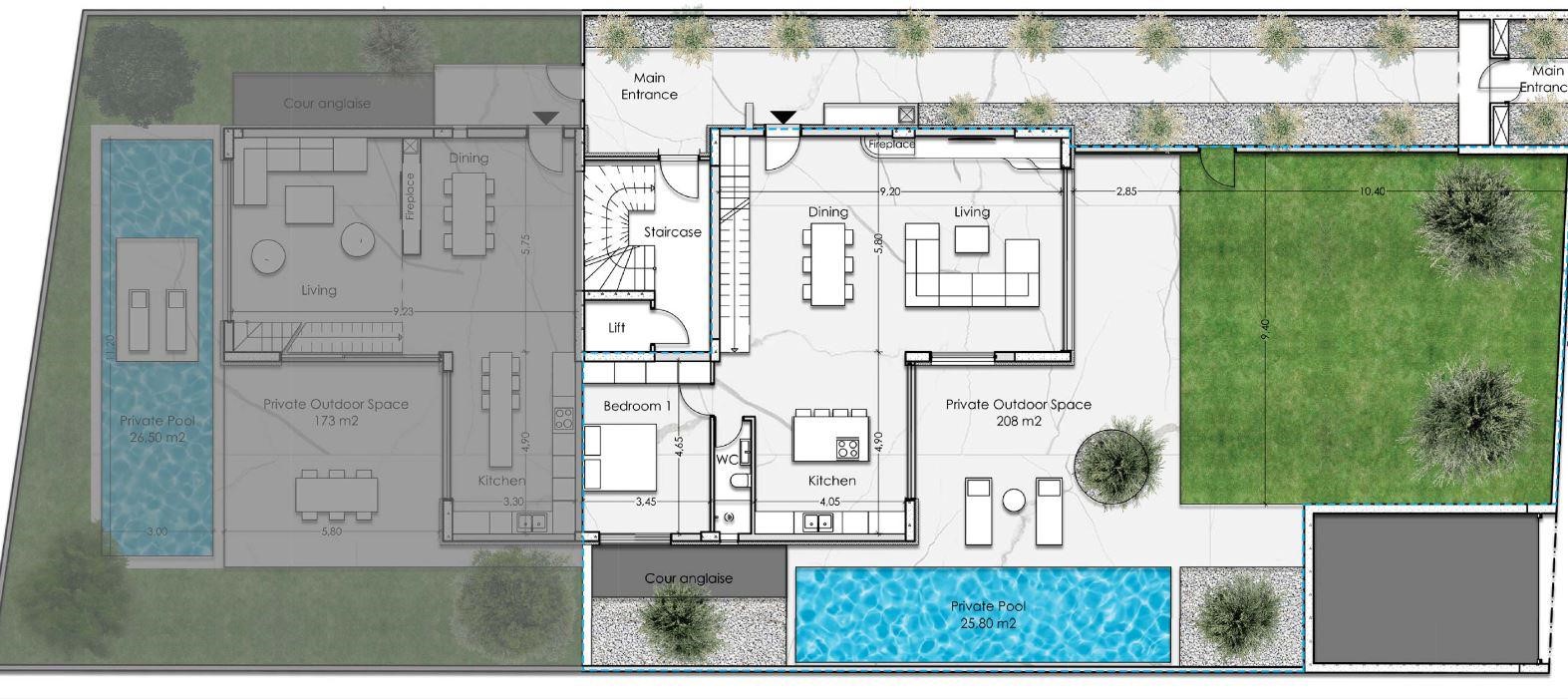
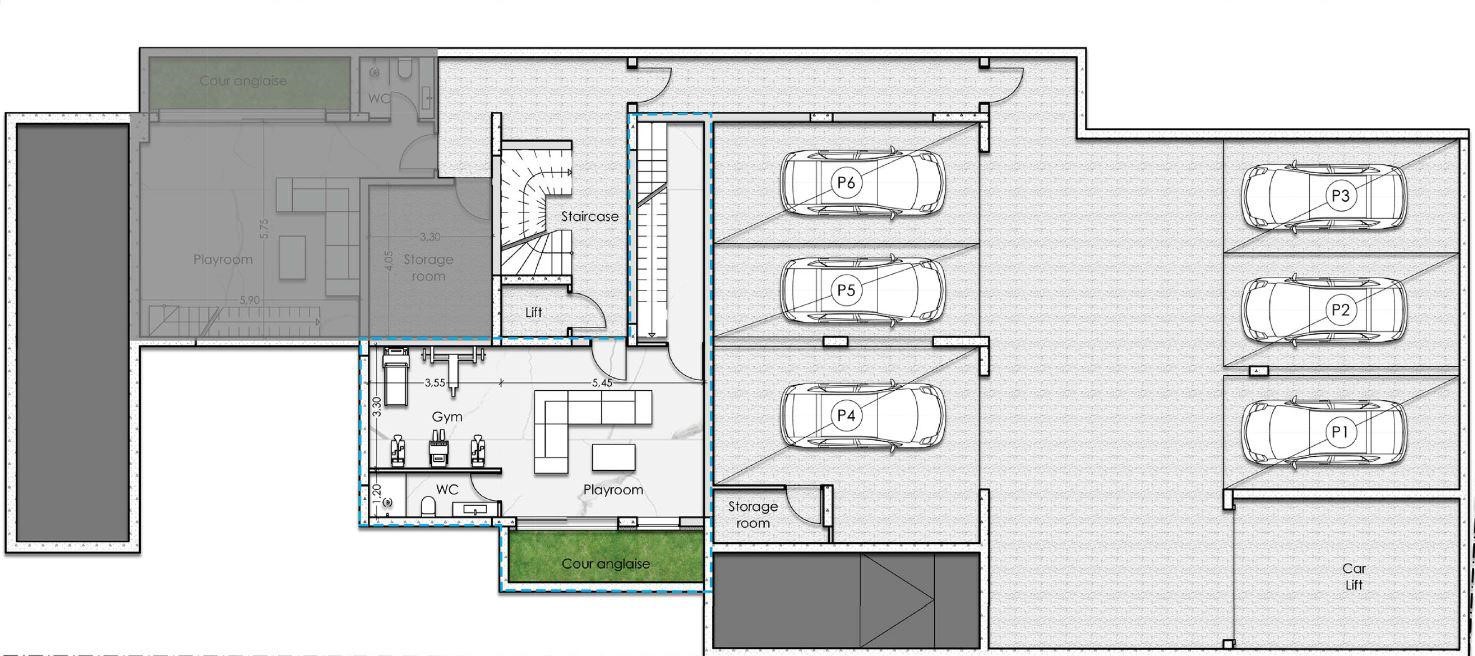
Features:
- Air Conditioning
- Garage
- Security
- Garden
- Lift
- SwimmingPool
- Electric Vehicle Charging View more View less The Maisonette is currently under construction and is scheduled to be completed by early 2025 . Part of a united building complex, this residence spans two levels in height and is designed as an independent home in an area characterized by a sparse urban grid and proximity to water features like the sea. The architectural design focuses on privacy while seamlessly integrating the indoor and outdoor spaces. To achieve maximum privacy, the building is encased in an almost "monolithic" minimalist shell. While the main facades are fully transparent, there are only selective openings toward neighboring properties to enhance seclusion. The southern-facing open spaces align the interior with the lush natural environment, offering views of the dense vegetation surrounding the property. Positioned at the furthest possible distance from the road, the building provides both noise reduction and a unified, sunny outdoor area. The landscaping along the front acts as a natural sound filter, creating a peaceful, private atmosphere. The overall design of the building combines linear architectural elements with organic-inspired features, such as the fencing and shelters, adding unique visual interest. Key Features of Maisonette : Size and Layout : The maisonette is a ground floor and first-floor residence with a basement playroom and internal stairway , covering a total area of 257 m² . Basement Layout : A spacious playroom . A guest room with an attached WC for added comfort and privacy. A fully-equipped kitchen , with the possibility of an independent entrance , offering flexibility for guest accommodations or independent use. Bedrooms : The residence features four bedrooms , including a master bedroom with an en suite WC for enhanced convenience and luxury. Outdoor Space : Residents will enjoy exclusive use of a private yard and pool (A=208 m²), providing ample space for outdoor activities and relaxation. Parking : The maisonette comes with two parking slots , each equipped with an electric vehicle charger , reflecting the development’s focus on modern, eco-friendly living. Sustainability : Rated Energy Class A+ , emphasizing its energy efficiency and eco-conscious design. Equipped with solar panels to reduce energy consumption and contribute to sustainability efforts. A sophisticated air conditioning and heating system , powered by a heat pump , ensures comfortable living throughout the year with minimal environmental impact. This maisonette is designed to blend modern living with its natural coastal surroundings. With an anticipated completion date of early 2025 , it offers a luxurious yet environmentally friendly lifestyle in a serene, beautifully landscaped setting. Its thoughtful layout, modern amenities, and energy-efficient features make it an exceptional residence for those seeking both comfort and sustainability.
Features:
- Air Conditioning
- Garage
- Security
- Garden
- Lift
- SwimmingPool
- Electric Vehicle Charging La maisonnette est actuellement en construction et devrait être achevée au début de 2025 . Faisant partie d’un complexe immobilier uni, cette résidence s’étend sur deux niveaux et est conçue comme une maison indépendante dans une zone caractérisée par un quadrillage urbain clairsemé et la proximité de pièces d’eau comme la mer. La conception architecturale met l’accent sur l’intimité tout en intégrant harmonieusement les espaces intérieurs et extérieurs. Pour obtenir un maximum d’intimité, le bâtiment est enfermé dans une coquille minimaliste presque « monolithique ». Bien que les façades principales soient entièrement transparentes, il n’y a que des ouvertures sélectives vers les propriétés voisines pour renforcer l’isolement. Les espaces ouverts orientés au sud alignent l’intérieur avec l’environnement naturel luxuriant, offrant une vue sur la végétation dense entourant la propriété. Situé à la distance la plus éloignée possible de la route, le bâtiment offre à la fois une réduction du bruit et un espace extérieur unifié et ensoleillé. L’aménagement paysager le long de la façade agit comme un filtre sonore naturel, créant une atmosphère paisible et privée. La conception générale du bâtiment combine des éléments architecturaux linéaires avec des caractéristiques d’inspiration organique, telles que les clôtures et les abris, ajoutant un intérêt visuel unique. Principales caractéristiques de Maisonette : Taille et disposition : La maisonnette est une résidence au rez-de-chaussée et au premier étage avec une salle de jeux au sous-sol et un escalier intérieur , couvrant une superficie totale de 257 m² . Disposition du sous-sol : Une salle de jeux spacieuse. Une chambre d’hôtes avec WC attenant pour plus de confort et d’intimité. Une cuisine entièrement équipée, avec la possibilité d’une entrée indépendante , offrant une flexibilité pour l’hébergement des invités ou une utilisation indépendante. Chambres : La résidence dispose de quatre chambres , dont une chambre principale avec WC attenants pour plus de commodité et de luxe. Espace extérieur : Les résidents bénéficieront de l’utilisation exclusive d’une cour privée et d’une piscine (A=208 m²), offrant suffisamment d’espace pour les activités de plein air et la détente. Parking : La maisonnette est livrée avec deux places de stationnement , chacune équipée d’un chargeur de véhicule électrique , reflétant l’accent mis par le développement sur la vie moderne et respectueuse de l’environnement. Durabilité : Classe énergétique A+ , mettant l’accent sur son efficacité énergétique et sa conception écologique. Équipé de panneaux solaires pour réduire la consommation d’énergie et contribuer aux efforts de durabilité. Un système sophistiqué de climatisation et de chauffage , alimenté par une pompe à chaleur , assure une vie confortable tout au long de l’année avec un impact minimal sur l’environnement. Cette maisonnette est conçue pour combiner la vie moderne avec son environnement côtier naturel. Avec une date d’achèvement prévue pour le début de 2025 , il offre un style de vie luxueux mais respectueux de l’environnement dans un cadre serein et magnifiquement aménagé. Son aménagement réfléchi, ses équipements modernes et ses caractéristiques économes en énergie en font une résidence exceptionnelle pour ceux qui recherchent à la fois confort et durabilité.
Features:
- Air Conditioning
- Garage
- Security
- Garden
- Lift
- SwimmingPool
- Electric Vehicle Charging El Maisonette se encuentra actualmente en construcción y está previsto que esté terminado a principios de 2025 . Parte de un complejo de edificios unido, esta residencia abarca dos niveles de altura y está diseñada como una casa independiente en un área caracterizada por una cuadrícula urbana escasa y la proximidad a elementos acuáticos como el mar. El diseño arquitectónico se centra en la privacidad al tiempo que integra a la perfección los espacios interiores y exteriores. Para lograr la máxima privacidad, el edificio está encerrado en una cáscara minimalista casi "monolítica". Si bien las fachadas principales son completamente transparentes, solo hay aberturas selectivas hacia las propiedades vecinas para mejorar el aislamiento. Los espacios abiertos orientados al sur alinean el interior con el exuberante entorno natural, ofreciendo vistas de la densa vegetación que rodea la propiedad. Situado a la mayor distancia posible de la carretera, el edificio proporciona tanto reducción de ruido como una zona exterior unificada y soleada. El paisaje a lo largo de la fachada actúa como un filtro de sonido natural, creando un ambiente tranquilo y privado. El diseño general del edificio combina elementos arquitectónicos lineales con características de inspiración orgánica, como las cercas y los refugios, lo que agrega un interés visual único. Características principales de Maisonette : Tamaño y distribución : El dúplex es una residencia en planta baja y primer piso con una sala de juegos en el sótano y escalera interior , con una superficie total de 257 m² . Distribución del sótano : Una amplia sala de juegos . Una habitación de invitados con un WC adjunto para mayor comodidad y privacidad. Una cocina totalmente equipada, con la posibilidad de una entrada independiente , que ofrece flexibilidad para el alojamiento de los huéspedes o el uso independiente. Dormitorios : La residencia cuenta con cuatro dormitorios , incluido un dormitorio principal con un aseo en suite para mayor comodidad y lujo. Espacio al aire libre : Los residentes disfrutarán del uso exclusivo de un patio privado y una piscina (A = 208 m²), que brindan un amplio espacio para actividades al aire libre y relajación. Estacionamiento : El dúplex cuenta con dos espacios de estacionamiento , cada uno equipado con un cargador de vehículo eléctrico , lo que refleja el enfoque del desarrollo en la vida moderna y ecológica. Sostenibilidad : Clase energética A+ , que hace hincapié en su eficiencia energética y su diseño respetuoso con el medio ambiente. Equipado con paneles solares para reducir el consumo de energía y contribuir a los esfuerzos de sostenibilidad. Un sofisticado sistema de aire acondicionado y calefacción , alimentado por una bomba de calor , garantiza una vida confortable durante todo el año con un impacto ambiental mínimo. Este dúplex está diseñado para combinar la vida moderna con su entorno costero natural. Con una fecha de finalización prevista para principios de 2025 , ofrece un estilo de vida lujoso pero respetuoso con el medio ambiente en un entorno sereno y bellamente ajardinado. Su diseño bien pensado, comodidades modernas y características de eficiencia energética lo convierten en una residencia excepcional para aquellos que buscan comodidad y sostenibilidad.
Features:
- Air Conditioning
- Garage
- Security
- Garden
- Lift
- SwimmingPool
- Electric Vehicle Charging La Maisonette è attualmente in costruzione e dovrebbe essere completata entro l'inizio del 2025 . Parte di un complesso edilizio unitario, questa residenza si sviluppa su due livelli di altezza ed è concepita come un'abitazione indipendente in un'area caratterizzata da una griglia urbana rada e dalla vicinanza a giochi d'acqua come il mare. Il design architettonico si concentra sulla privacy integrando perfettamente gli spazi interni ed esterni. Per ottenere la massima privacy, l'edificio è racchiuso in un guscio minimalista quasi "monolitico". Mentre le facciate principali sono completamente trasparenti, ci sono solo aperture selettive verso le proprietà vicine per migliorare l'isolamento. Gli spazi aperti esposti a sud allineano l'interno con il lussureggiante ambiente naturale, offrendo una vista sulla fitta vegetazione che circonda la proprietà. Posizionato alla massima distanza possibile dalla strada, l'edificio offre sia una riduzione del rumore che un'area esterna unificata e soleggiata. Il paesaggio lungo la parte anteriore funge da filtro naturale per il suono, creando un'atmosfera tranquilla e privata. Il design generale dell'edificio combina elementi architettonici lineari con elementi di ispirazione organica, come la recinzione e le pensiline, aggiungendo un interesse visivo unico. Caratteristiche principali di Maisonette : Dimensioni e disposizione : La maisonette è una residenza al piano terra e al primo piano con una sala giochi nel seminterrato e una scala interna , per una superficie totale di 257 m² . Disposizione del seminterrato : Una spaziosa sala giochi . Una camera per gli ospiti con WC annesso per un maggiore comfort e privacy. Una cucina completamente attrezzata, con la possibilità di un ingresso indipendente , che offre flessibilità per la sistemazione degli ospiti o l'uso indipendente. Camere da letto : La residenza dispone di quattro camere da letto , tra cui una camera da letto principale con bagno privato per una maggiore comodità e lusso. Spazio esterno : I residenti potranno godere dell'uso esclusivo di un cortile privato e di una piscina (A=208 m²), che offrono ampio spazio per le attività all'aperto e il relax. Parcheggio : la maisonette è dotata di due posti auto , ciascuno dotato di un caricabatterie per veicoli elettrici , che riflettono l'attenzione dello sviluppo per una vita moderna ed ecologica. Sostenibilità : Classe energetica nominale A+ , che ne enfatizza l'efficienza energetica e il design eco-consapevole. Dotato di pannelli solari per ridurre il consumo di energia e contribuire agli sforzi di sostenibilità. Un sofisticato sistema di climatizzazione e riscaldamento , alimentato da una pompa di calore , garantisce una vita confortevole durante tutto l'anno con il minimo impatto ambientale. Questa maisonette è stata progettata per fondere la vita moderna con l'ambiente costiero naturale. Con una data di completamento prevista per l'inizio del 2025 , offre uno stile di vita lussuoso ma rispettoso dell'ambiente in un ambiente sereno e splendidamente paesaggistico. La sua disposizione accurata, i servizi moderni e le caratteristiche di efficienza energetica ne fanno una residenza eccezionale per chi cerca comfort e sostenibilità.
Features:
- Air Conditioning
- Garage
- Security
- Garden
- Lift
- SwimmingPool
- Electric Vehicle Charging Мезонет в настоящее время находится в стадии строительства и должен быть завершен к началу 2025 года . Являясь частью единого строительного комплекса, эта резиденция занимает два уровня в высоту и спроектирована как независимый дом в районе, характеризующемся редкой городской сеткой и близостью к водным объектам, таким как море. Архитектурный дизайн ориентирован на уединение, органично интегрируя внутренние и внешние пространства. Для достижения максимальной приватности здание заключено в почти «монолитную» минималистичную оболочку. В то время как главные фасады полностью прозрачны, есть только выборочные отверстия в сторону соседних домов для усиления уединения. Открытые пространства, выходящие на юг, сочетают интерьер с пышной природной средой, открывая вид на густую растительность, окружающую дом. Расположенное на максимально возможном удалении от дороги, здание обеспечивает как снижение шума, так и единую солнечную открытую площадку. Ландшафтный дизайн вдоль фасада действует как естественный звуковой фильтр, создавая спокойную, уединенную атмосферу. Общий дизайн здания сочетает в себе линейные архитектурные элементы с органическими элементами, такими как ограждение и укрытия, добавляя уникальный визуальный интерес. Ключевые особенности мезонета : Размер и планировка : Мезонет представляет собой резиденцию на первом и втором этажах с подвальной игровой комнатой и внутренней лестницей , занимая общую площадь 257 м² . Планировка подвала : Просторная игровая комната . Гостевая комната с примыкающим туалетом для дополнительного комфорта и уединения. Полностью оборудованная кухня с возможностью отдельного входа , обеспечивающая гибкость для размещения гостей или самостоятельного использования. Спальни : Резиденция состоит из четырех спален , в том числе главной спальни с ванной комнатой для большего удобства и роскоши. Открытое пространство : Жители будут пользоваться эксклюзивным частным двором и бассейном (A = 208 м²), что обеспечивает достаточно места для активного отдыха и развлечений. Парковка : Мезонет имеет два парковочных места , каждое из которых оснащено зарядным устройством для электромобиля , что отражает ориентацию комплекса на современную и экологически чистую жизнь. Экологичность : Класс энергоэффективности A+ , подчеркивающий его энергоэффективность и экологичный дизайн. Оснащен солнечными панелями для снижения энергопотребления и содействия усилиям по устойчивому развитию. Продуманная система кондиционирования и отопления , работающая от теплового насоса , обеспечивает комфортное проживание в течение всего года с минимальным воздействием на окружающую среду. Этот мезонет спроектирован таким образом, чтобы сочетать современную жизнь с природой побережья. С ожидаемой датой завершения строительства в начале 2025 года, он предлагает роскошный, но экологически чистый образ жизни в безмятежной, красиво ландшафтной обстановке. Продуманная планировка, современные удобства и энергоэффективные функции делают его исключительным местом жительства для тех, кто стремится к комфорту и экологичности.
Features:
- Air Conditioning
- Garage
- Security
- Garden
- Lift
- SwimmingPool
- Electric Vehicle Charging