USD 1,011,202
4 r
4 bd
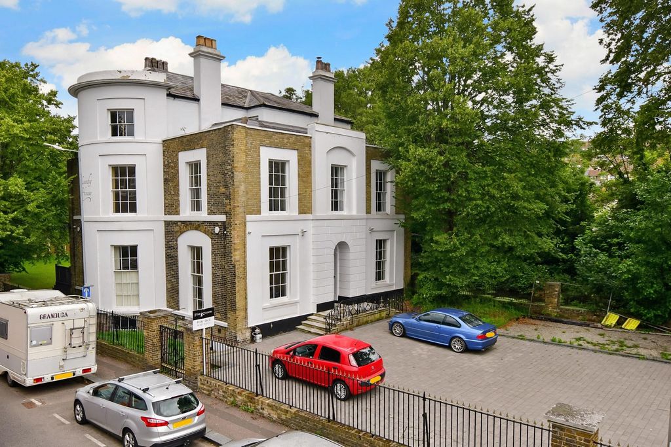
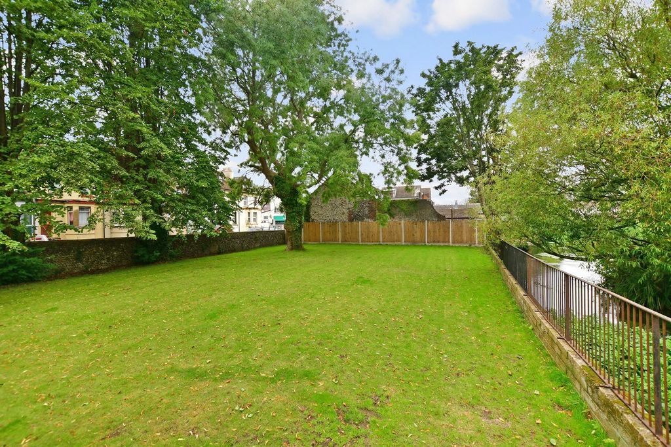

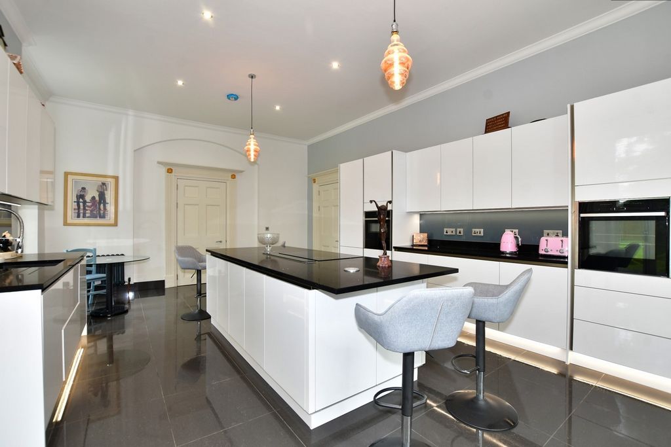
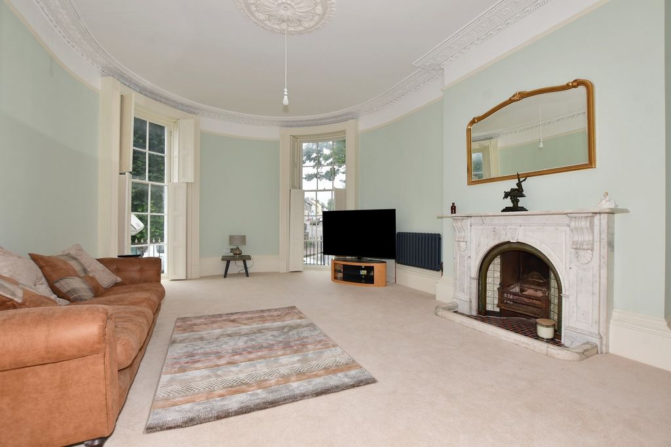
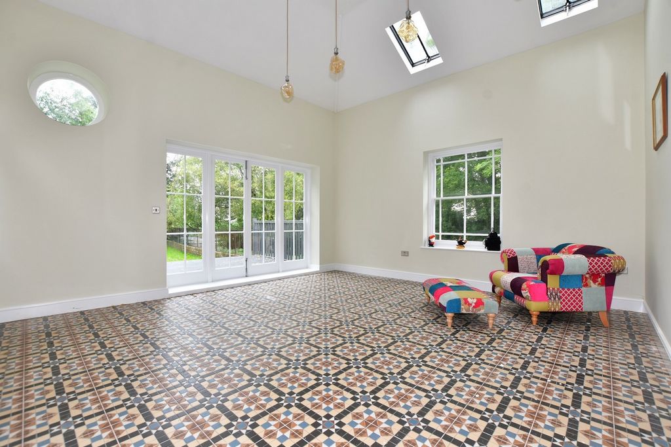
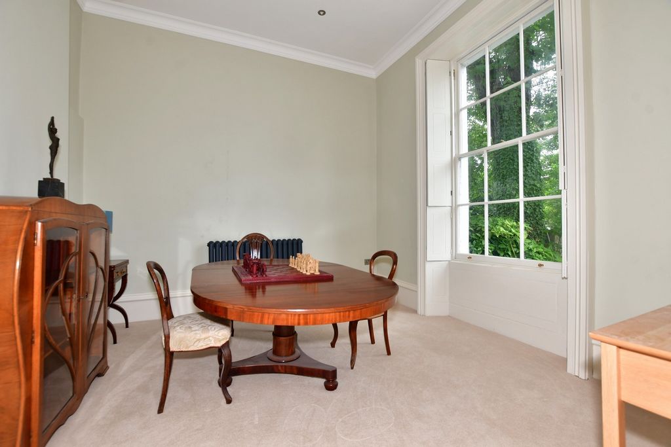
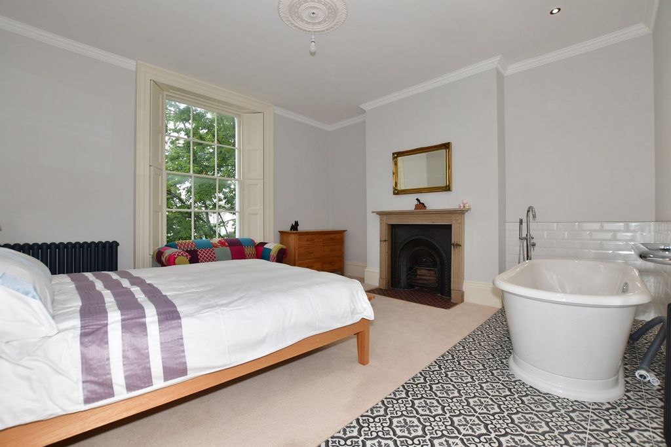
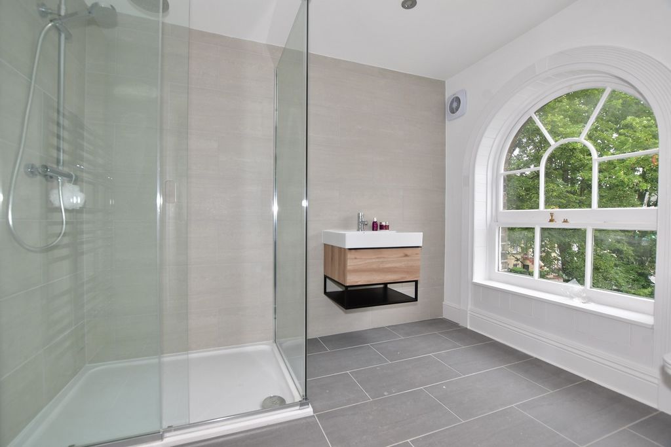
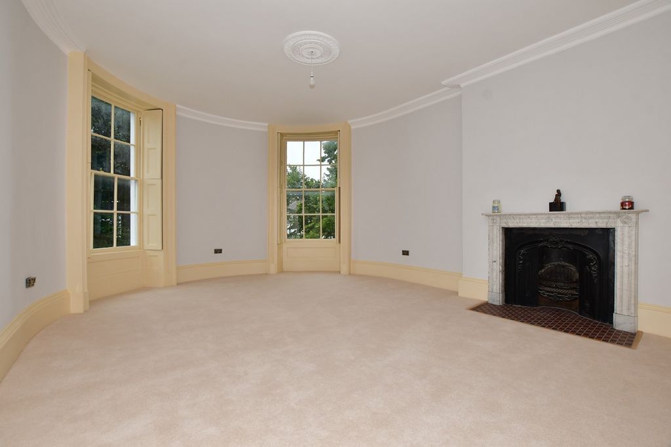
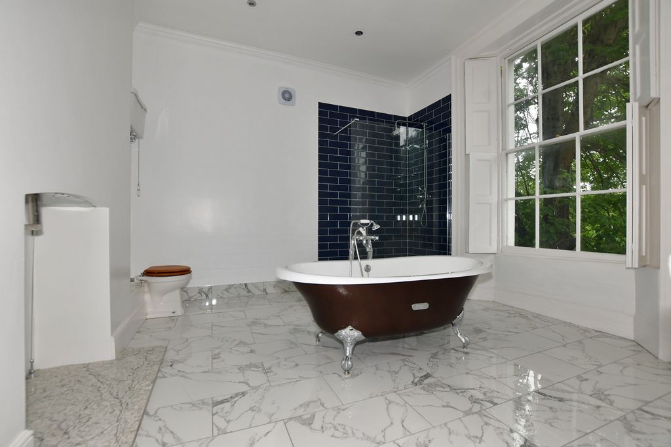
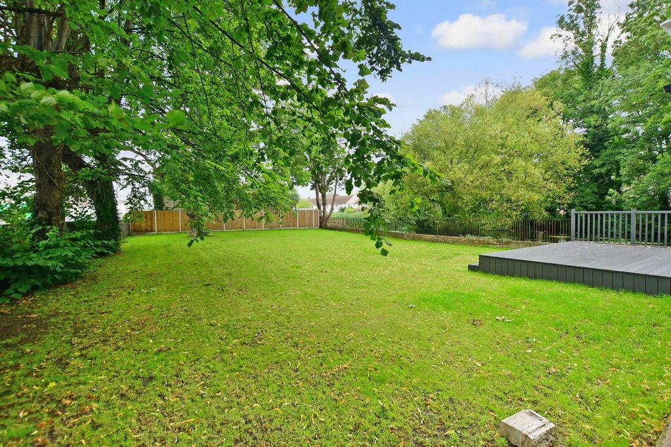
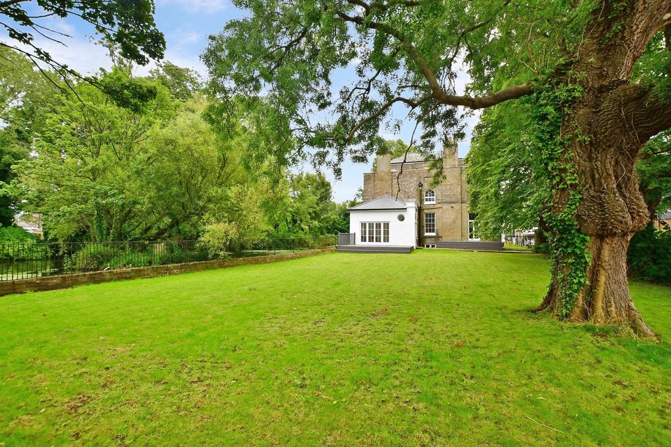

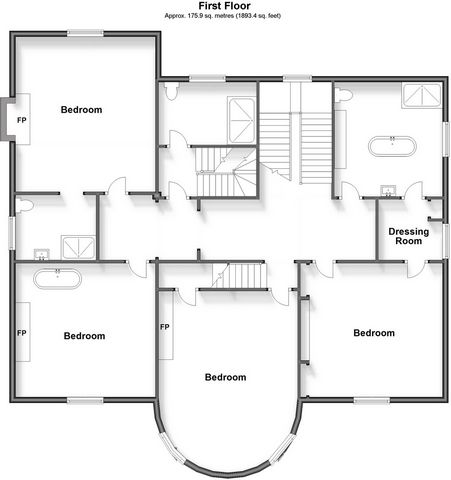
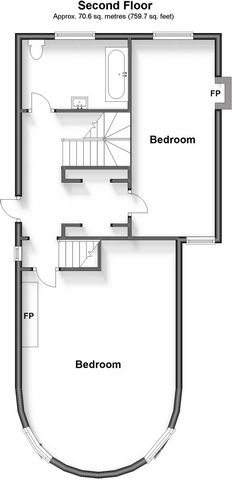
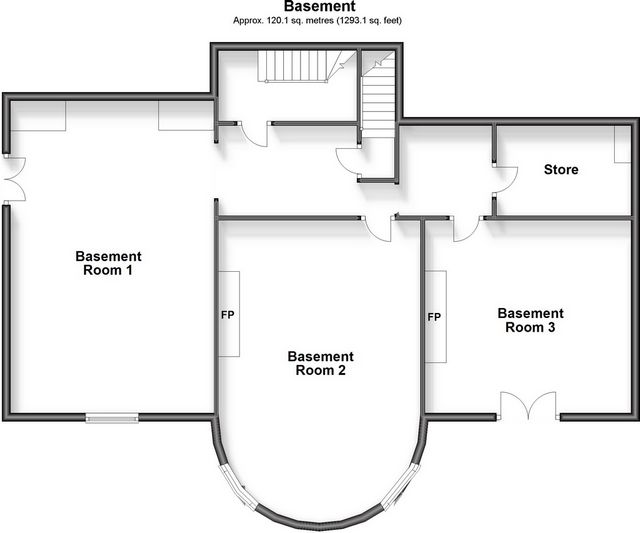
Features:
- Parking
- Garden View more View less This imposing Grade II Listed Georgian residence was originally built in 1820 as the home of William Kingsford, owner of the Buckland flour mill and is one of Dover’s more iconic buildings with its impressive exterior. Since it was originally constructed the property has gone through a number of owners but for nine years the property lay empty and badly neglected. However in 2019 it was rescued by the current owner who has spent the past four years painstakingly not only bringing it back to its former glory but sensitively enhancing it to preserve the past and also provide everything needed for modern day living. It has been renovated from top to bottom with a new roof, new wiring, plumbing and central heating, new flooring, modern bathrooms and a contemporary kitchen while the classy muted décor has been created to reflect the internal elegance of the property. There are fascinating and awe-inspiring original features wherever you look and, where some of them had been damaged or were missing, specialist artisans were brought in to create exact replicas. Features include original shutters and sash window, high ceilings, ornate coving, panelled doors with impressive lintels and door surrounds, high skirtings, original staircases, fireplaces in most of the rooms, ceiling roses, dado and picture rails. It is spread over four floors and includes three staircases, five reception rooms and six double bedrooms as well as a vast basement area with three large rooms that would make a wonderful home entertainment space or offices A new pair of impressive wrought iron gates, surrounded by new wrought iron fencing, provide entry to a very large frontage where you can park numerous vehicles. This is bordered by tall specimen trees that back onto the River Dour and has steps up to the original front door. The moment you cross the threshold into the entrance hall you can begin to appreciate the time, effort and attention to detail that has gone into the restoration of this magnificent house, whether it is the ornate coving or the attractive door lintels with lion head inserts, the ceiling roses or the main staircase, there is some facet to admire. Admiration continues as you walk into the beautiful and elegant living room with its large bay incorporating floor to ceiling multi-pane curved sash windows and an original marble fireplace with a marble hearth. There is a snug adjacent to the front door with views over the car park that is ideal for anyone working from home as there is immediate access for business visitors, a nearby cloakroom and access to the inner hall that leads to the delightful library with a box bay window, the utility room with Bosch laundry facilities and the stunning newly created triple aspect garden room. This has a vaulted ceiling and skylights as well as an original panelled door to the garden and French doors with full height side windows opening onto a newly-laid raised decked terrace where you can enjoy relaxing in the sunshine. The superb contemporary dual aspect kitchen will delight anyone who enjoys catering and entertaining. It includes black porcelain floor tiles with underfloor heating, inset ceiling lights, glossy white units and granite worktops with a built in Neff oven and combi microwave as well as an integrated dishwasher, larder fridge and separate full height freezer. There is also a vast central island/breakfast bar with an induction hob and downdraft extractor and French doors to another raised decked terrace that is ideal for al fresco dining. Also on the ground floor is a delightful double aspect dining room for more formal occasions. The original main staircase has been renovated with wrought iron bannister uprights and, on the half landing, there is a lovely curved multi-pane window. The spacious landing leads to four double bedrooms and a magnificent modern dual aspect Jack and Jill bathroom with underfloor heating, a double shower, a stand-along central oval bath and there is even the opportunity to install a log burning stove. It also has access to a dressing room and a well-proportioned double bedroom. Another bedroom includes a trendy bath while a third has an en suite shower and a French doors to a Juliette balcony overlooking the river and the fourth is a beautiful, dual aspect room with a large bay and floor to ceiling windows and is opposite a family shower room. On the second floor there are two bedrooms including one with a large bay served by a modern bathroom. The large basement includes a useful store and three large rooms that are really a ‘blank canvas’ for new owners to create studios or entertainment facilities. For instance one of the rooms could make an excellent cinema while another could house a full size snooker table and the third would make a cosy bar and seating area. Alternatively, as there are steps down to the basement and external access these room could become a suite of offices. As well as the new decked patios, the very easy-to-manage and secluded 100ft rear garden is mainly newly laid lawn with a flint wall on one side and new wrought iron railings on the other, adjacent to the river.
Features:
- Parking
- Garden Diese imposante, denkmalgeschützte georgianische Residenz wurde ursprünglich im Jahr 1820 als Wohnhaus von William Kingsford, dem Besitzer der Buckland-Getreidemühle, erbaut und ist mit ihrem beeindruckenden Äußeren eines der ikonischsten Gebäude von Dover. Seit seiner ursprünglichen Erbauung hat das Anwesen eine Reihe von Besitzern durchlaufen, aber neun Jahre lang stand das Anwesen leer und wurde stark vernachlässigt. Im Jahr 2019 wurde es jedoch vom jetzigen Besitzer gerettet, der es in den letzten vier Jahren nicht nur mühsam wieder in seinen alten Glanz zurückversetzt, sondern es auch sensibel weiterentwickelt hat, um die Vergangenheit zu bewahren und auch alles zu bieten, was für das moderne Leben benötigt wird. Es wurde von oben bis unten renoviert und verfügt über ein neues Dach, neue Verkabelung, Sanitäranlagen und Zentralheizung, neue Fußböden, moderne Badezimmer und eine zeitgenössische Küche, während das stilvolle, gedämpfte Dekor die innere Eleganz des Anwesens widerspiegelt. Wohin man blickt, es gibt faszinierende und ehrfurchtgebietende Originale, und wo einige von ihnen beschädigt waren oder fehlten, wurden spezialisierte Handwerker hinzugezogen, um exakte Nachbildungen zu erstellen. Zu den Merkmalen gehören originale Fensterläden und Schiebefenster, hohe Decken, verzierte Leisten, getäfelte Türen mit beeindruckenden Stürzen und Türeinfassungen, hohe Sockelleisten, originale Treppen, Kamine in den meisten Räumen, Deckenrosetten, Sockel und Bilderleisten. Es erstreckt sich über vier Etagen und umfasst drei Treppenhäuser, fünf Empfangsräume und sechs Doppelzimmer sowie einen großen Kellerbereich mit drei großen Räumen, die sich wunderbar als Home-Entertainment-Raum oder Büros eignen würden. Ein neues Paar beeindruckender schmiedeeiserner Tore, umgeben von neuen schmiedeeisernen Zäunen, bieten Zugang zu einer sehr großen Fassade, in der Sie zahlreiche Fahrzeuge parken können. Dieser wird von hohen Einzelbäumen gesäumt, die an den Fluss Dour angrenzen, und hat Stufen bis zur ursprünglichen Eingangstür. In dem Moment, in dem Sie die Schwelle in die Eingangshalle überqueren, können Sie die Zeit, Mühe und Liebe zum Detail schätzen, die in die Restaurierung dieses prächtigen Hauses geflossen sind, sei es die kunstvolle Leiste oder die attraktiven Türstürze mit Löwenkopfeinsätzen, die Deckenrosetten oder die Haupttreppe, es gibt einige Facetten zu bewundern. Die Bewunderung geht weiter, wenn Sie das schöne und elegante Wohnzimmer mit seinem großen Erker mit raumhohen geschwungenen Mehrscheibenfenstern und einem originalen Marmorkamin mit Marmorherd betreten. Es gibt eine Gemütlichkeit neben der Haustür mit Blick auf das Parkhaus, die ideal für alle ist, die von zu Hause aus arbeiten, da es einen unmittelbaren Zugang für Geschäftsreisende gibt, eine nahe gelegene Garderobe und Zugang zur inneren Halle, die zur entzückenden Bibliothek mit einem Kastenerker, dem Hauswirtschaftsraum mit Bosch-Waschmöglichkeiten und dem atemberaubenden, neu geschaffenen Gartenzimmer mit drei Aspekten führt. Es verfügt über eine gewölbte Decke und Oberlichter sowie eine originale getäfelte Tür zum Garten und französische Türen mit Seitenfenstern in voller Höhe, die auf eine neu angelegte erhöhte Terrasse führen, auf der Sie sich in der Sonne entspannen können. Die hervorragende, moderne Küche mit zwei Aspekten wird jeden begeistern, der gerne Catering und Unterhaltung genießt. Es verfügt über schwarze Porzellanfliesen mit Fußbodenheizung, eingelassene Deckenleuchten, glänzend weiße Schränke und Granit-Arbeitsplatten mit eingebautem Neff-Backofen und Kombi-Mikrowelle sowie einen integrierten Geschirrspüler, einen Speisekammerkühlschrank und einen separaten Gefrierschrank in voller Höhe. Es gibt auch eine große zentrale Insel-/Frühstücksbar mit Induktionskochfeld und Downdraft-Dunstabzug sowie französische Türen zu einer weiteren erhöhten überdachten Terrasse, die sich ideal für Mahlzeiten im Freien eignet. Ebenfalls im Erdgeschoss befindet sich ein entzückendes Esszimmer mit doppelter Ausrichtung für formellere Anlässe. Die ursprüngliche Haupttreppe wurde mit schmiedeeisernen Geländerpfosten renoviert und auf dem halben Treppenabsatz befindet sich ein schönes geschwungenes Fenster mit mehreren Scheiben. Der geräumige Treppenabsatz führt zu vier Doppelzimmern und einem prächtigen, modernen Jack & Jill-Badezimmer mit Fußbodenheizung, einer Doppeldusche, einer freistehenden zentralen ovalen Badewanne und es besteht sogar die Möglichkeit, einen Holzofen zu installieren. Es hat auch Zugang zu einem Ankleidezimmer und einem gut proportionierten Schlafzimmer mit Doppelbett. Ein weiteres Schlafzimmer verfügt über eine trendige Badewanne, während ein drittes über eine eigene Dusche und französische Türen zu einem Juliette-Balkon mit Blick auf den Fluss verfügt, und das vierte ist ein wunderschönes, doppelseitiges Zimmer mit einer großen Bucht und raumhohen Fenstern und befindet sich gegenüber einem Familienduschbad. Im zweiten Stock befinden sich zwei Schlafzimmer, darunter eines mit einer großen Bucht, die von einem modernen Badezimmer bedient wird. Im großen Untergeschoss befinden sich ein nützlicher Abstellraum und drei große Räume, die wirklich eine "leere Leinwand" für neue Besitzer sind, um Studios oder Unterhaltungseinrichtungen zu schaffen. Zum Beispiel könnte einer der Räume ein ausgezeichnetes Kino sein, während ein anderer einen Snookertisch in voller Größe beherbergen könnte und der dritte eine gemütliche Bar und einen Sitzbereich bieten würde. Da es eine Treppe hinunter in den Keller und einen externen Zugang gibt, könnten diese Räume alternativ zu einer Reihe von Büros werden. Neben den neuen überdachten Terrassen besteht der sehr pflegeleichte und abgeschiedene 100-Fuß-Garten hauptsächlich aus neu angelegtem Rasen mit einer Feuersteinmauer auf der einen Seite und neuen schmiedeeisernen Geländern auf der anderen Seite, angrenzend an den Fluss.
Features:
- Parking
- Garden