USD 642,408
PICTURES ARE LOADING...
House & single-family home for sale in Saint-Denis-lès-Bourg
USD 613,360
House & Single-family home (For sale)
Reference:
EDEN-T100453478
/ 100453478
Reference:
EDEN-T100453478
Country:
FR
City:
Saint-Denis-Les-Bourg
Postal code:
01000
Category:
Residential
Listing type:
For sale
Property type:
House & Single-family home
Property size:
3,165 sqft
Lot size:
60,708 sqft
Rooms:
9
Bedrooms:
5
Bathrooms:
2
SIMILAR PROPERTY LISTINGS
REAL ESTATE PRICE PER SQFT IN NEARBY CITIES
| City |
Avg price per sqft house |
Avg price per sqft apartment |
|---|---|---|
| Bourg-en-Bresse | USD 199 | USD 182 |
| Montrevel-en-Bresse | USD 145 | - |
| Ain | USD 207 | USD 245 |
| Ambérieu-en-Bugey | USD 185 | USD 196 |
| Mâcon | USD 179 | USD 156 |
| Meximieux | USD 236 | - |
| Montluel | USD 242 | USD 219 |
| Miribel | - | USD 299 |
| Montalieu-Vercieu | USD 156 | - |
| Louhans | USD 134 | - |
| Bellegarde-sur-Valserine | USD 236 | USD 205 |
| Vaulx-en-Velin | - | USD 228 |
| Meyzieu | - | USD 340 |
| Décines-Charpieu | - | USD 289 |
| Villeurbanne | - | USD 390 |
| Lyon 1er arrondissement | - | USD 582 |
| Lyon 3e arrondissement | - | USD 527 |
| Lyon 4e arrondissement | - | USD 532 |
| Lyon 5e arrondissement | - | USD 472 |
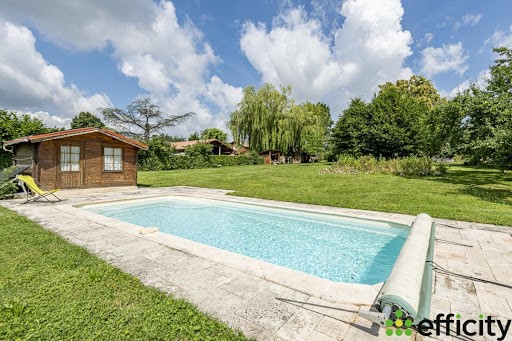
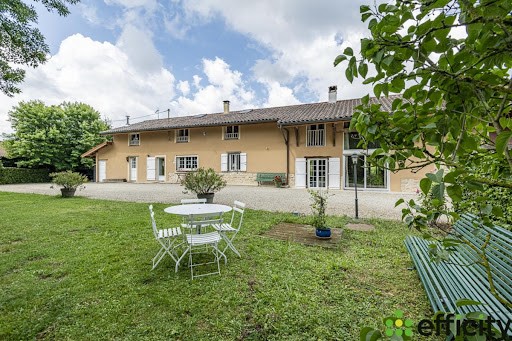
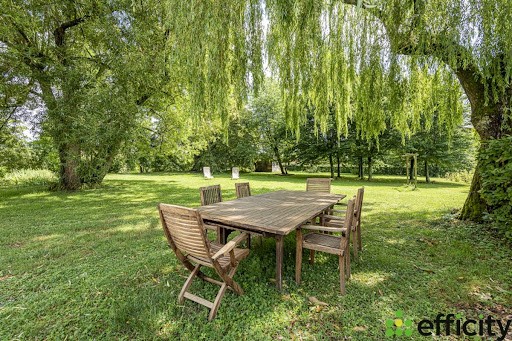
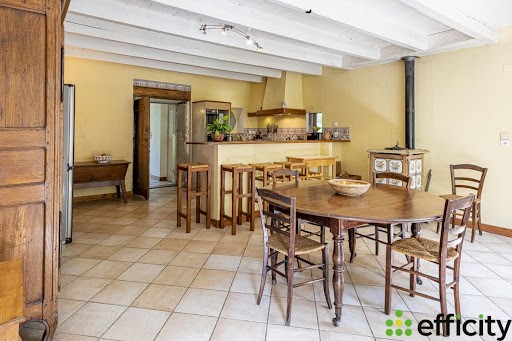
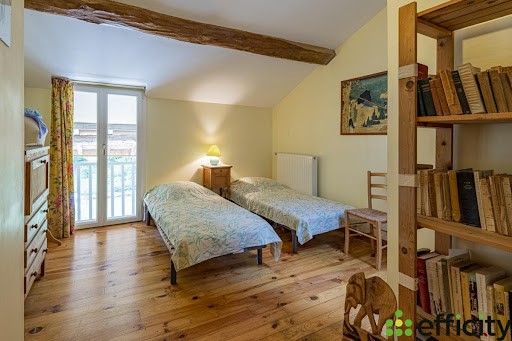
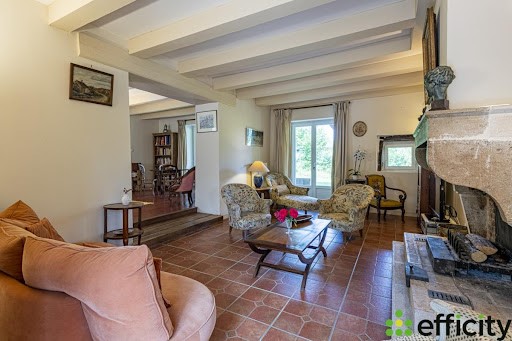
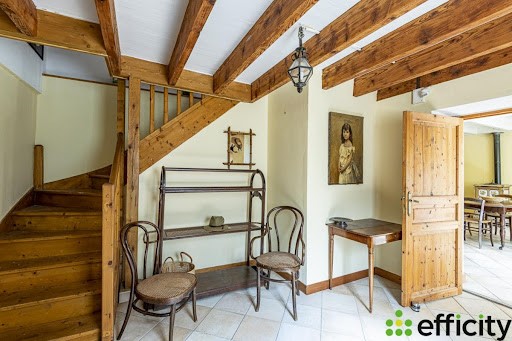
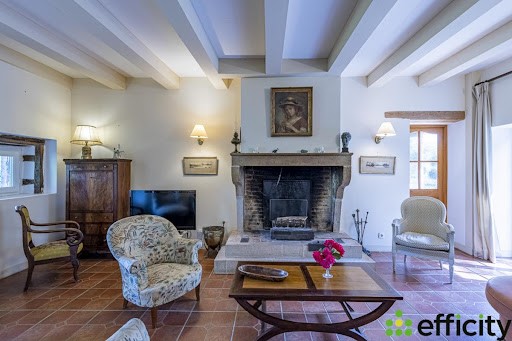
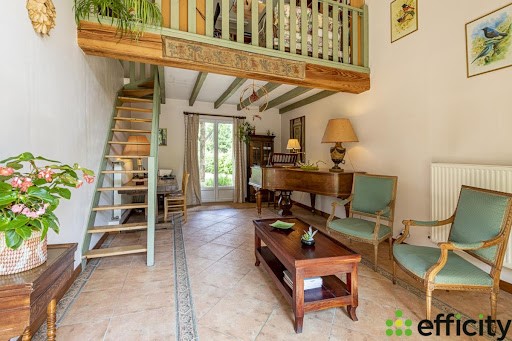
In Saint-Denis-les-Bourg, discover the charm of this renovated Bresse farmhouse, with 294 m² of living space and outbuildings that can easily be converted, set in 5640 m² of wooded grounds. This property currently comprises 9 rooms, its outbuildings and wine cellar, a swimming pool, a large garage and a carport. Ideal for a family, a professional or a rental project (high profitability), it offers the possibility of creating several separate dwellings. The peaceful atmosphere of the residential area, the spacious rooms and the current 5 bedrooms make this farmhouse a great place to live.
The ground floor features a large, bright kitchen, a dining room opening onto the living room with fireplace, and a second living room with mezzanine. To the west, a second entrance hall leads to a bedroom with bathroom, dressing rooms, vestibule, scullery and WC.
Upstairs, a mezzanine, three bedrooms with shower rooms, a master suite, a bathroom, a toilet and attic space provide comfortable living space.
Outside, there is extensive enclosed grounds, a swimming pool with chalet, a double carport, water features, a vegetable garden, an orchard and a covered terrace.
There are numerous outbuildings, including a large garage, a workshop, a storeroom, a wine cellar and a silo.
The house benefits from regular maintenance, with the roof and facade redone in 2008 and 2011.
On the technical side, the property is equipped with a pellet-fired boiler, a solar thermal system, photovoltaic panels, good insulation and other energy-efficient features.
Features:
- Charlot'', the robotic lawnmower for your peace of mind!
- a convertible attic of over 40 m² (possibility of opening onto the mezzanine)
- a 7.5 m³ rainwater tank (for the swimming pool and watering).
It is located 5 minutes from the village centre, 10 minutes from Bourg-en-Bresse, the train station and the A40 motorway. Mâcon is 20 minutes away, and buses to Bourg-en-Bresse are 200 metres away. For more information, contact Alix de Lacheisserie on ... or ...
Translated with DeepL.com (free version)
Information on the risks to which this property is exposed is available on the Georisques website: ... />Reference: 150204
In accordance with the Hoguet Law, Alix de Lacheisserie, EI, is mandated by the company efficity SA, holder of the professional card CPI ... CCI Paris IDF. This person has the status of Commercial Agent agent in real estate registered in the Special Register of Commercial Agents of the Commercial Court of Bourg-en Bresse N°852002948.
*The selling price is €549,000. The sale price is displayed excluding notary, registration and land advertising costs. The fees are the responsibility of the seller. See efficity's fee schedules. View more View less 01 000 SAINT-DENIS-LES-BOURG – BIEN RARE - AU CALME A 5 MN DES COMMODITES - FERME BRESSANE DE CHARME ET ECONOME – IDÉAL GRANDE FAMILLE, PROJET AIRBNB.. (très recherché sur le secteur ) - Grande ferme DE CARACTERE, divisible, et ses DEPENDANCES (dont 40 m2 de grenier facilement aménageable -rails placo déjà posés), TRES BEAU PARC ARBORE - PISCINE - GRAND GARAGE + CARPORT – 7 MN AUTOROUTE, GARE... - TRANSPORT SCOLAIRE A 200 M et ''RUBIS A LA DEMANDE''
A Saint-Denis-les-Bourg, découvrez le charme de cette ferme bressane rénovée, de 294 m² habitables, et dépendances facilement exploitables, sur un terrain arboré de 5640 m². Cette propriété comprend 9 pièces actuellement, ses dépendances et sa cave à vins, une piscine, un grand garage et un carport. Idéale pour une famille, une profession libérale, ou un projet locatif (forte rentabilité), elle offre la possibilité de créer divers logements séparés. L'ambiance paisible du quartier résidentiel, les pièces spacieuses et les 5 chambres actuelles font de cette ferme un lieu où il fait bon vivre.
Au rez-de-chaussée, une grande cuisine lumineuse, une salle-à-manger ouverte sur le séjour avec cheminée, et un second salon avec mezzanine. A l'ouest, une deuxième entrée mène à une chambre avec salle de bains, dressings, vestibule, arrière-cuisine et WC.
À l'étage, une mezzanine, trois chambres avec salles d'eau, une suite parentale, une salle de bains, un WC et des espaces sous combles offrent un espace confortable.
L'extérieur propose un vaste terrain clos, une piscine avec chalet, un double carport, des points d'eau, un potager, un verger et une terrasse couverte.
Nombreuses dépendances, dont un grand garage, un atelier, un cellier, une cave à vins et un silo.
La maison bénéficie d'un entretien régulier avec toiture et façade refaites en 2008 et 2011.
Côté technique, la propriété est équipée d'une chaudière à granulés, d'un système solaire thermique, de panneaux photovoltaïques, d'une bonne isolation et d'autres caractéristiques écoénergétiques.
Les + :
- ''Charlot'', le robot-tondeuse pour votre tranquillité!
- un grenier aménageable de plus de 40 m² (possibilité d’ouvrir sur la mezzanine)
- une citerne des eaux pluviales de 7,5 m³ (pour la piscine et l’arrosage)
Elle est située à 5 minutes du centre village, à 10 minutes de Bourg-en-Bresse, de la gare et de l'autoroute A40. Mâcon est à 20 minutes, et des bus pour Bourg-en-Bresse sont accessibles à 200 mètres. Pour plus d'informations, contactez Alix de Lacheisserie au ... ou à ...
Les informations sur les risques auxquels ce bien est exposé sont disponibles sur le site Georisque : georisques. gouv. fr
Alix de Lacheisserie - EI - est Agent Commercial mandataire en immobilier, immatriculé au Registre Spécial des Agents Commerciaux du Tribunal de Commerce de Bourg-en Bresse sous le n°852002948.
Siège social du mandant : effiCity, 48 avenue de Villiers - 75017 PARIS - Société par Actions Simplifiée, société au capital de 132 373,05 euros, immatriculée au RCS Paris 497 617 746 et titulaire de la Carte professionnelle CPI ... délivrée par la CCI Paris IDF - Caisse de Garantie : GALIAN Assurances 89 rue de la Boétie 75008 Paris 01 000 SAINT-DENIS-LES-BOURG – VERY RARE - QUIET 5 MIN FROM AMENITIES - CHARMING AND ECONOMIC BRESSANE FARM – IDEAL FOR LARGE FAMILY, AIRBNB PROJECT.. (highly sought after in the area) - Large CHARACTER farm, divisible , and its OUTBUILDINGS (including 40 m2 of easily convertible attic - placo rails already installed), VERY BEAUTIFUL SPORTED PARK - SWIMMING POOL - LARGE GARAGE + CARPORT - 7 MN HIGHWAY, STATION... - SCHOOL TRANSPORT 200 M away and ''RUBIS A LA REQUEST''
In Saint-Denis-les-Bourg, discover the charm of this renovated Bresse farmhouse, with 294 m² of living space and outbuildings that can easily be converted, set in 5640 m² of wooded grounds. This property currently comprises 9 rooms, its outbuildings and wine cellar, a swimming pool, a large garage and a carport. Ideal for a family, a professional or a rental project (high profitability), it offers the possibility of creating several separate dwellings. The peaceful atmosphere of the residential area, the spacious rooms and the current 5 bedrooms make this farmhouse a great place to live.
The ground floor features a large, bright kitchen, a dining room opening onto the living room with fireplace, and a second living room with mezzanine. To the west, a second entrance hall leads to a bedroom with bathroom, dressing rooms, vestibule, scullery and WC.
Upstairs, a mezzanine, three bedrooms with shower rooms, a master suite, a bathroom, a toilet and attic space provide comfortable living space.
Outside, there is extensive enclosed grounds, a swimming pool with chalet, a double carport, water features, a vegetable garden, an orchard and a covered terrace.
There are numerous outbuildings, including a large garage, a workshop, a storeroom, a wine cellar and a silo.
The house benefits from regular maintenance, with the roof and facade redone in 2008 and 2011.
On the technical side, the property is equipped with a pellet-fired boiler, a solar thermal system, photovoltaic panels, good insulation and other energy-efficient features.
Features:
- Charlot'', the robotic lawnmower for your peace of mind!
- a convertible attic of over 40 m² (possibility of opening onto the mezzanine)
- a 7.5 m³ rainwater tank (for the swimming pool and watering).
It is located 5 minutes from the village centre, 10 minutes from Bourg-en-Bresse, the train station and the A40 motorway. Mâcon is 20 minutes away, and buses to Bourg-en-Bresse are 200 metres away. For more information, contact Alix de Lacheisserie on ... or ...
Translated with DeepL.com (free version)
Information on the risks to which this property is exposed is available on the Georisques website: ... />Reference: 150204
In accordance with the Hoguet Law, Alix de Lacheisserie, EI, is mandated by the company efficity SA, holder of the professional card CPI ... CCI Paris IDF. This person has the status of Commercial Agent agent in real estate registered in the Special Register of Commercial Agents of the Commercial Court of Bourg-en Bresse N°852002948.
*The selling price is €549,000. The sale price is displayed excluding notary, registration and land advertising costs. The fees are the responsibility of the seller. See efficity's fee schedules.