USD 915,901
3 r
5 bd
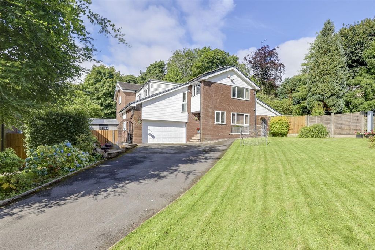
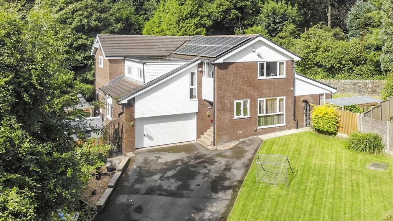
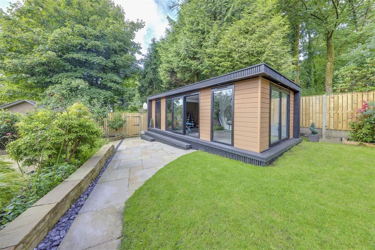
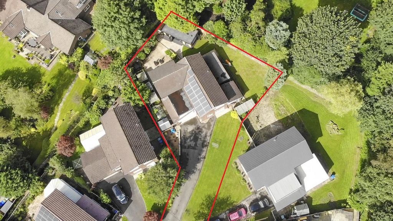
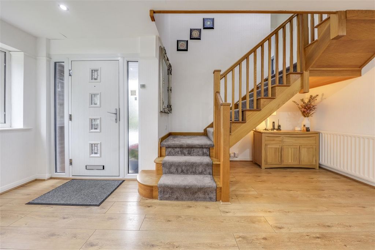
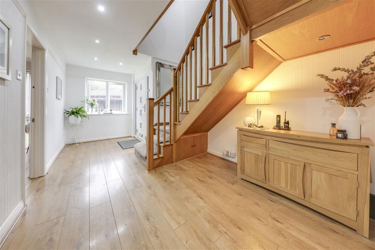

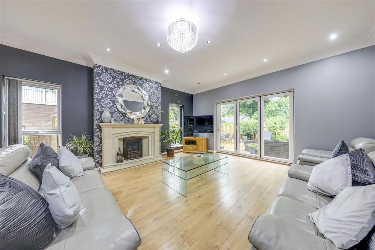
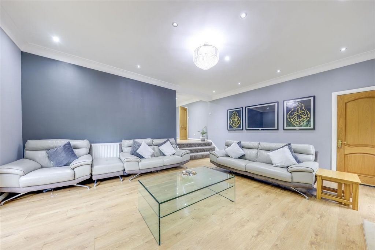




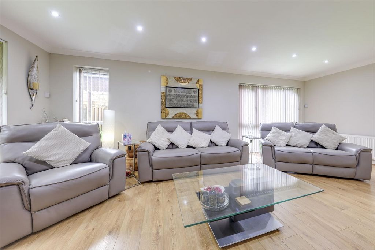
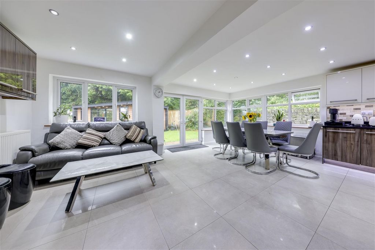
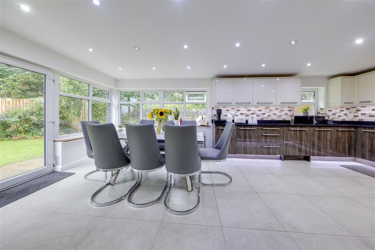
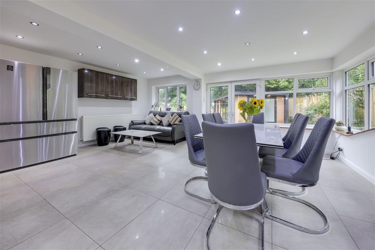
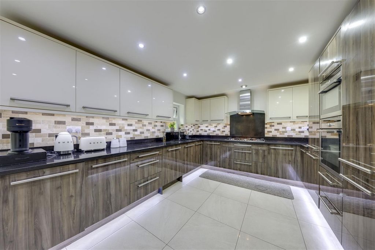
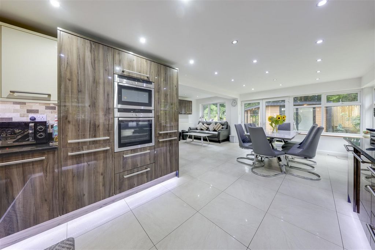

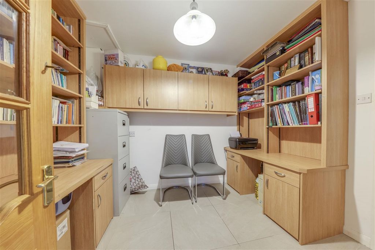
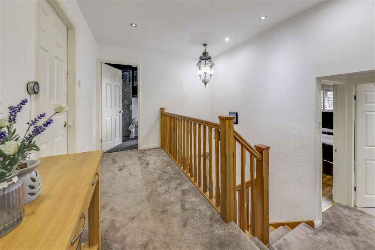
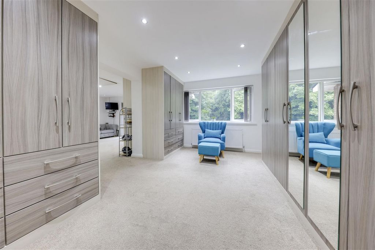
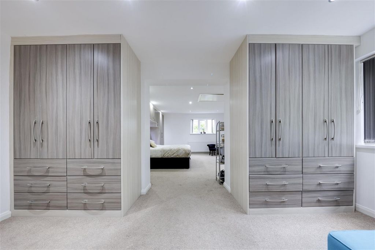
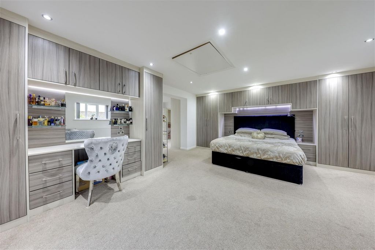
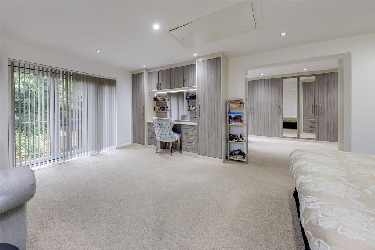
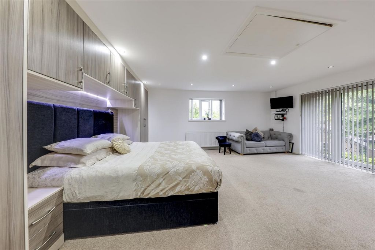
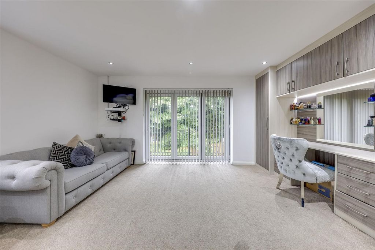
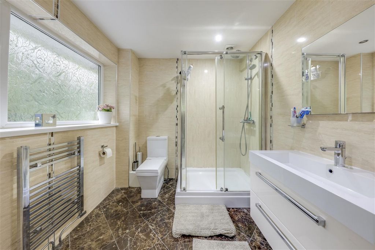
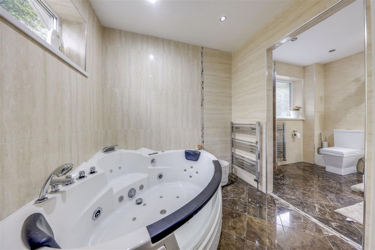
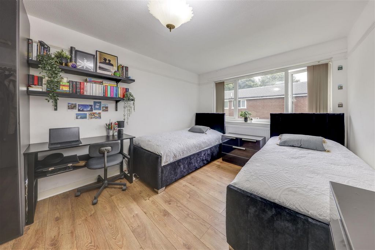
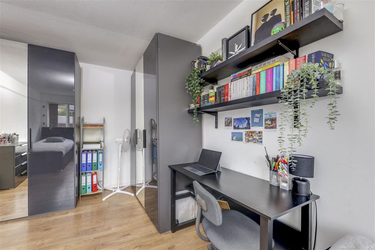

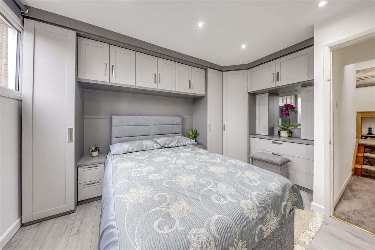
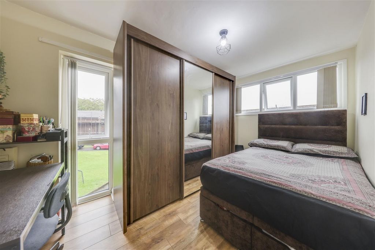

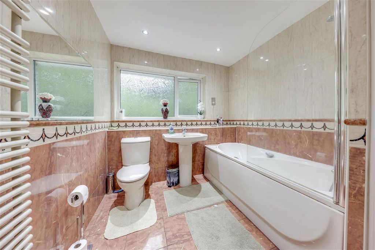
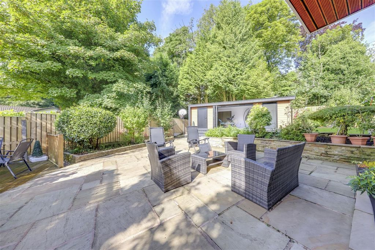
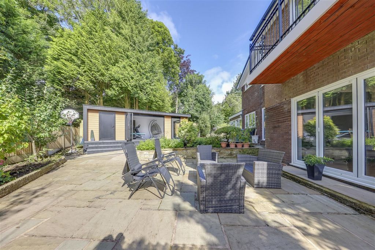
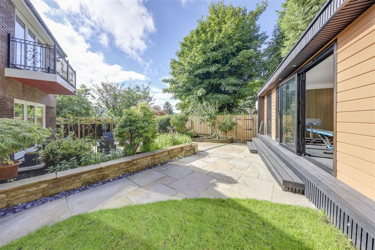
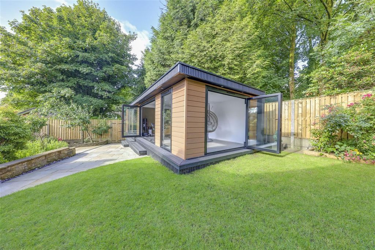
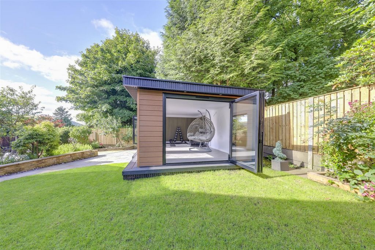
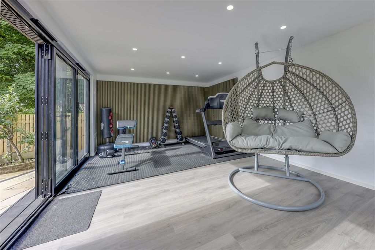

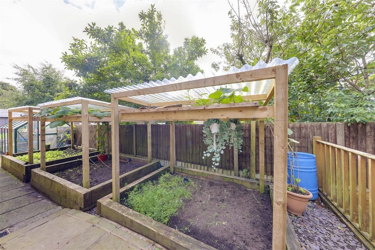
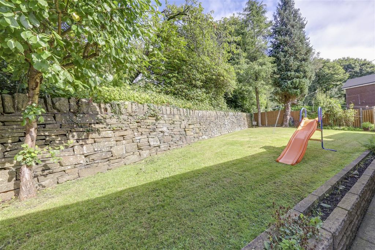
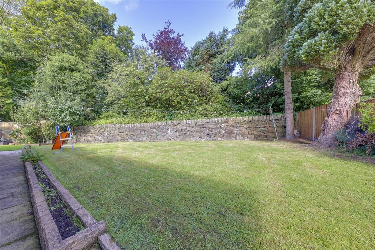

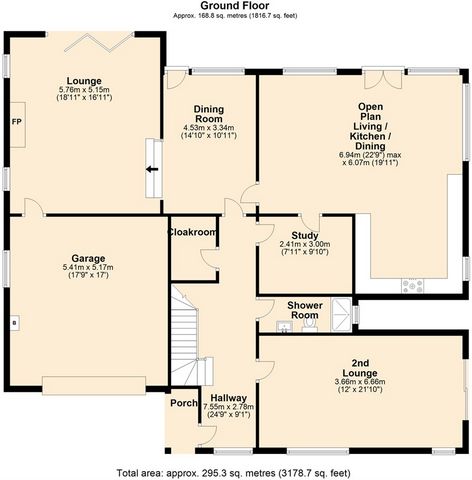
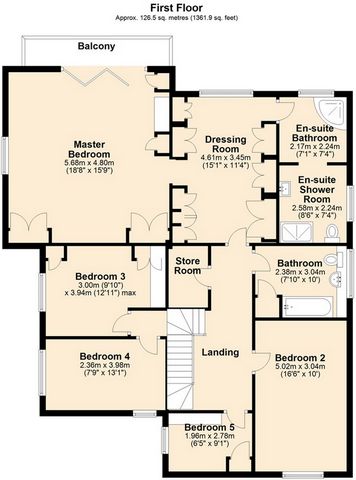
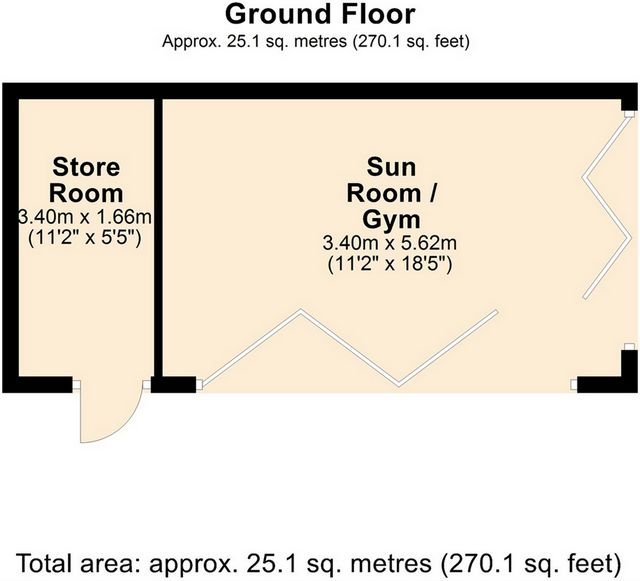
Tenure: Freehold
Stamp Duty: 0% up to £250,000, 5% of the amount between £250,001 & £925,000, 10% of the amount between £925,001 & £1,500,000, 12% of the remaining amount above £1,500,000. For some purchases, an additional surcharge may be payable on properties with a sale price of £40,000 and over. Please call us for any clarification on the new Stamp Duty system or to find out what this means for your purchase. Disclaimer F&C - Unless stated otherwise, these details may be in a draft format subject to approval by the property's vendors. Your attention is drawn to the fact that we have been unable to confirm whether certain items included with this property are in full working order. Any prospective purchaser must satisfy themselves as to the condition of any particular item and no employee of Fine & Country has the authority to make any guarantees in any regard. The dimensions stated have been measured electronically and as such may have a margin of error, nor should they be relied upon for the purchase or placement of furnishings, floor coverings etc. Details provided within these property particulars are subject to potential errors, but have been approved by the vendor(s) and in any event, errors and omissions are excepted. These property details do not in any way, constitute any part of an offer or contract, nor should they be relied upon solely or as a statement of fact. In the event of any structural changes or developments to the property, any prospective purchaser should satisfy themselves that all appropriate approvals from Planning, Building Control etc, have been obtained and complied with.Features:
- Parking
- Garage
- Balcony
- Garden View more View less This substantial, detached modern home offers excellent 5 bedroom, 4 bathroom, 5 reception family living space with the further addition of a great Garden Pod, all set in a commanding position at the head of its highly sought after cul-de-sac setting. Perfectly located for Rawtenstall centre, this outstanding property has so much to offer that truly, VIEWING HERE IS ESSENTIAL TO FULLY APPRECIATE - Viewings available now, exclusively through our Rawtenstall office, by appointment only.Melia Close, Rawtenstall, Rosendale is an exceptional family home. Well laid out and with both versatile and generous design features, this property has an absolute wealth of features to offer. With 5 bedrooms, 4 bathroom areas, and multiple reception rooms too, the property has a unique and flexible floorplan which provides ample space and zones to meet all needs, making it a great example modern family living. Presented to a high standard with modern fixtures, fittings and décor throughout, the current owners have company luxury and style to great effect.Moving outside, the exterior of this home also has many aspects worth mentioning, including a private balcony from the Master Suite, a garage, ample parking, lawns and patio areas and that excellent Kitchen Garden too. Completing the picture here, the property's preferred position at the head of its highly sought after, cul-de-sac setting adds a sense of separation while simultaneously, remaining firmly in touch and within easy reach of all Rawtenstall Town Centre facilities which are well within walking distance.Having such a great feature set, generous accommodation of well over 3,100sqft, a perfect position, excellent presentation and more, this is certainly a property for which interest is expected to be strong and therefore, certainly EARLY VIEWING HERE IS HIGHLY RECOMMENDED. Viewings are available now, exclusively and by appointment only, through our Rawtenstall office.Internally, this property briefly comprises: Entrance Porch, Hallway, Cloak Room, Study, open plan Living / Kitchen / Dining, Dining Room, Lounge, 2nd Lounge, Shower Room, Integral Garage. Off the first floor Landing with Store Room are the Master Suite comprising the Master Bedroom with Balcony to the rear / Dressing Room / En-Suite Bathroom open to further En-Suite Shower Room, Bedrooms 2-5 and the Family Bathroom. Outside, the Garden Pod /Gym has both the main Sun Room / Gym area and a Store Room to the rear too. Externally, in addition to the Integral Double Garage, to the front of the property is ample off road Driveway Parking with Front Lawn, Side & Rear Lawn, extensive Kitchen Garden and planters.Located within walking distance of Rawtenstall centre itself, the property sits close to Whitaker Park in discreet and comparatively tucked-away surroundings. Situated in a prime position, the property offers a convenient setting close to superb commuter links and public transport connections. Good local schools are within walking distance, while all local amenities are also easily accessible nearby and the M66 corridor gives great access to Manchester City Centre less than 20 miles away. Porch - Hallway - 7.55m x 2.78m (24'9" x 9'1") - Cloakroom - 2.08m x 1.47m (6'10" x 4'10") - 2nd Lounge - 3.66m x 6.66m (12'0" x 21'10") - Shower Room - 1.17m x 3.05m (3'10" x 10'0") - Dining Room - 4.53m x 3.34m (14'10" x 10'11") - Lounge - 5.76m x 5.15m (18'11" x 16'11") - Study - 2.41m x 3.00m (7'11" x 9'10") - Open Plan Living / Kitchen / Dining - 6.94m x 6.07m (22'9" x 19'11") - Landing - 5.47m x 5.47m (17'11" x 17'11") - Store Room - 2.05m x 1.31m (6'9" x 4'4") - Dressing Room - 4.61m x 3.45m (15'1" x 11'4") - Master Bedroom - 5.68m x 4.80m (18'8" x 15'9") - Balcony - 1.00m x 4.80m (3'3" x 15'9") - En-Suite Bathroom - 2.17m x 2.24m (7'1" x 7'4") - En-Suite Shower Room - 2.58m x 2.24m (8'6" x 7'4") - Bedroom 2 - 5.02m x 3.04m (16'6" x 10'0") - Bedroom 3 - 3.00m x 3.94m (9'10" x 12'11") - Bedroom 4 - 2.36m x 3.98m (7'9" x 13'1") - Bedroom 5 - 1.96m x 2.78m (6'5" x 9'1") - Bathroom - 2.38m x 3.04m (7'10" x 10'0") - Garden Pod: Sun Room / Gym - Garden Pod: Store Room - Integral Garage - Driveway - Front Lawn - Rear Patio - Side Lawn - Rear Lawn & Garden - Kitchen Garden - Agents Notes - Council Tax: Band 'F'
Tenure: Freehold
Stamp Duty: 0% up to £250,000, 5% of the amount between £250,001 & £925,000, 10% of the amount between £925,001 & £1,500,000, 12% of the remaining amount above £1,500,000. For some purchases, an additional surcharge may be payable on properties with a sale price of £40,000 and over. Please call us for any clarification on the new Stamp Duty system or to find out what this means for your purchase. Disclaimer F&C - Unless stated otherwise, these details may be in a draft format subject to approval by the property's vendors. Your attention is drawn to the fact that we have been unable to confirm whether certain items included with this property are in full working order. Any prospective purchaser must satisfy themselves as to the condition of any particular item and no employee of Fine & Country has the authority to make any guarantees in any regard. The dimensions stated have been measured electronically and as such may have a margin of error, nor should they be relied upon for the purchase or placement of furnishings, floor coverings etc. Details provided within these property particulars are subject to potential errors, but have been approved by the vendor(s) and in any event, errors and omissions are excepted. These property details do not in any way, constitute any part of an offer or contract, nor should they be relied upon solely or as a statement of fact. In the event of any structural changes or developments to the property, any prospective purchaser should satisfy themselves that all appropriate approvals from Planning, Building Control etc, have been obtained and complied with.Features:
- Parking
- Garage
- Balcony
- Garden Esta casa moderna independiente ofrece un excelente espacio de vida familiar de 5 dormitorios, 4 baños, 5 recepciones con la adición adicional de una gran cápsula de jardín, todo ubicado en una posición dominante en la cabecera de su codiciado callejón sin salida. Perfectamente ubicado para el centro de Rawtenstall, esta excepcional propiedad tiene tanto que ofrecer que verdaderamente, VER AQUÍ ES ESENCIAL PARA APRECIAR COMPLETAMENTE - Las visitas están disponibles ahora, exclusivamente a través de nuestra oficina de Rawtenstall, solo con cita previa.Meliá Close, Rawtenstall, Rosendale es una casa familiar excepcional. Bien distribuida y con características de diseño versátiles y generosas, esta propiedad tiene una riqueza absoluta de características para ofrecer. Con 5 dormitorios, 4 áreas de baño y múltiples salas de recepción también, la propiedad tiene un plano de planta único y flexible que proporciona un amplio espacio y zonas para satisfacer todas las necesidades, lo que la convierte en un gran ejemplo de la vida familiar moderna. Presentado a un alto nivel con accesorios, accesorios y decoración modernos, los propietarios actuales tienen el lujo y el estilo de la empresa con gran efecto.Al salir, el exterior de esta casa también tiene muchos aspectos que vale la pena mencionar, incluido un balcón privado desde la suite principal, un garaje, un amplio estacionamiento, césped y áreas de patio y ese excelente jardín de cocina también. Completando la imagen aquí, la posición preferida de la propiedad en la cabecera de su codiciado callejón sin salida agrega una sensación de separación y, al mismo tiempo, permanece firmemente en contacto y al alcance de todas las instalaciones del centro de la ciudad de Rawtenstall, que se encuentran a poca distancia.Con un gran conjunto de características, generoso alojamiento de más de 3.100 pies cuadrados, una posición perfecta, excelente presentación y más, esta es sin duda una propiedad para la que se espera que el interés sea fuerte y, por lo tanto, sin duda SE RECOMIENDA LA VISITA TEMPRANA AQUÍ. Las visitas están disponibles ahora, exclusivamente y solo con cita previa, a través de nuestra oficina de Rawtenstall.Internamente, esta propiedad consta brevemente: Porche de entrada, Pasillo, Guardarropa, Estudio, Sala de estar / Cocina / Comedor de planta abierta, Comedor, Salón, 2º salón, Baño con ducha, Garaje integral. Fuera del rellano del primer piso con trastero se encuentra la suite principal que comprende el dormitorio principal con balcón en la parte trasera / vestidor / baño en suite abierto a otro cuarto de baño con ducha, dormitorios 2-5 y el baño familiar. En el exterior, el Garden Pod / Gym tiene tanto el área principal de Sun Room / Gym como un almacén en la parte trasera también. Externamente, además del garaje doble integral, en la parte delantera de la propiedad hay un amplio estacionamiento fuera de la carretera con césped delantero, césped lateral y trasero, un extenso jardín y jardineras.Situado a poca distancia del centro de Rawtenstall, la propiedad se encuentra cerca de Whitaker Park en un entorno discreto y comparativamente escondido. Situado en una posición privilegiada, la propiedad ofrece una ubicación conveniente cerca de excelentes conexiones de cercanías y conexiones de transporte público. Las buenas escuelas locales están a poca distancia, mientras que todos los servicios locales también son fácilmente accesibles en las cercanías y el corredor M66 brinda un excelente acceso al centro de la ciudad de Manchester a menos de 20 millas de distancia. Porche- Pasillo - 7.55m x 2.78m (24'9" x 9'1") - Guardarropa - 2.08m x 1.47m (6'10" x 4'10") - 2º Salón - 3.66m x 6.66m (12'0" x 21'10") - Cuarto de baño - 1.17m x 3.05m (3'10" x 10'0") - Comedor - 4.53m x 3.34m (14'10" x 10'11") - Salón - 5.76m x 5.15m (18'11" x 16'11") - Estudio - 2.41m x 3.00m (7'11" x 9'10") - Sala de estar / Cocina / Comedor de planta abierta - 6.94m x 6.07m (22'9" x 19'11") - Aterrizaje - 5.47m x 5.47m (17'11" x 17'11") - Trastero - 2.05m x 1.31m (6'9" x 4'4") - Vestidor - 4.61m x 3.45m (15'1" x 11'4") - Dormitorio Principal - 5.68m x 4.80m (18'8" x 15'9") - Balcón - 1.00m x 4.80m (3'3" x 15'9") - Baño en suite - 2.17m x 2.24m (7'1" x 7'4") - Cuarto de baño con ducha - 2,58 m x 2,24 m (8'6" x 7'4") - Dormitorio 2 - 5.02m x 3.04m (16'6" x 10'0") - Dormitorio 3 - 3.00m x 3.94m (9'10" x 12'11") - Dormitorio 4 - 2.36m x 3.98m (7'9" x 13'1") - Dormitorio 5 - 1.96m x 2.78m (6'5" x 9'1") - Baño - 2.38m x 3.04m (7'10" x 10'0") - Cápsula de jardín: Sala de sol / Gimnasio - Vaina de jardín: Almacén - Garaje Integral - Entrada- Jardín delantero - Patio trasero - Césped lateral - Césped trasero y jardín - Huerto- Notas de los agentes - Impuesto municipal: Banda 'F'
Tenencia: Dominio absoluto
Impuesto de timbre: 0% hasta £ 250,000, 5% del monto entre £ 250,001 y £ 925,000, 10% del monto entre £ 925,001 y £ 1,500,000, 12% del monto restante por encima de £ 1,500,000. Para algunas compras, es posible que se pague un recargo adicional en propiedades con un precio de venta de £ 40,000 o más. Por favor, llámenos para cualquier aclaración sobre el nuevo sistema del Impuesto de Actos Jurídicos Documentados o para averiguar qué significa esto para su compra. A menos que se indique lo contrario, estos detalles pueden estar en un formato de borrador sujeto a la aprobación de los proveedores de la propiedad. Se llama su atención sobre el hecho de que no hemos podido confirmar si ciertos artículos incluidos con esta propiedad están en pleno estado de funcionamiento. Cualquier posible comprador debe asegurarse de la condición de cualquier artículo en particular y ningún empleado de Fine & Country tiene la autoridad para ofrecer garantías en ningún aspecto. Las dimensiones indicadas se han medido electrónicamente y, como tales, pueden tener un margen de error, y no se debe confiar en ellas para la compra o colocación de muebles, revestimientos de suelos, etc. Los detalles proporcionados dentro de estos detalles de la propiedad están sujetos a posibles errores, pero han sido aprobados por el (los) proveedor (s) y, en cualquier caso, se exceptúan los errores y omisiones. Estos detalles de la propiedad no constituyen de ninguna manera parte de una oferta o contrato, ni deben considerarse únicamente o como una declaración de hechos. En el caso de cualquier cambio estructural o desarrollo en la propiedad, cualquier posible comprador debe asegurarse de que se han obtenido y cumplido todas las aprobaciones apropiadas de Planificación, Control de Construcción, etc.Features:
- Parking
- Garage
- Balcony
- Garden