PICTURES ARE LOADING...
Apartment & Condo (For sale)
Reference:
EDEN-T100463237
/ 100463237
Reference:
EDEN-T100463237
Country:
BR
City:
Fortaleza
Postal code:
60810140
Category:
Residential
Listing type:
For sale
Property type:
Apartment & Condo
Property size:
1,485 sqft
Lot size:
1,485 sqft
Rooms:
3
Bedrooms:
3
Bathrooms:
5
Garages:
1
AVERAGE HOME VALUES IN FORTALEZA
REAL ESTATE PRICE PER SQFT IN NEARBY CITIES
| City |
Avg price per sqft house |
Avg price per sqft apartment |
|---|---|---|
| Adeje | USD 498 | USD 451 |
| Arona | USD 318 | USD 343 |
| San Miguel de Abona | USD 282 | USD 305 |
| Guía de Isora | USD 348 | USD 355 |
| Mogán | - | USD 435 |
| Tacoronte | USD 189 | - |
| Santa Cruz de Tenerife | USD 234 | USD 321 |
| Limassol | USD 401 | USD 420 |
| Nicosia | USD 193 | USD 232 |
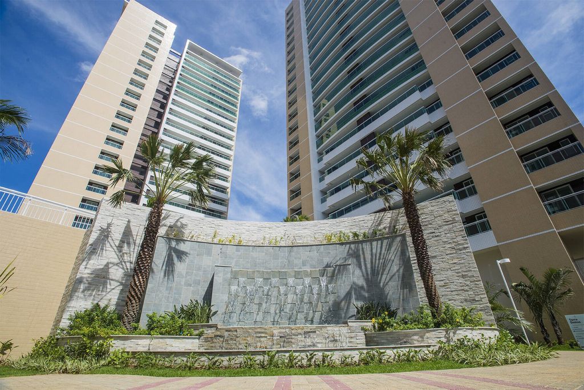
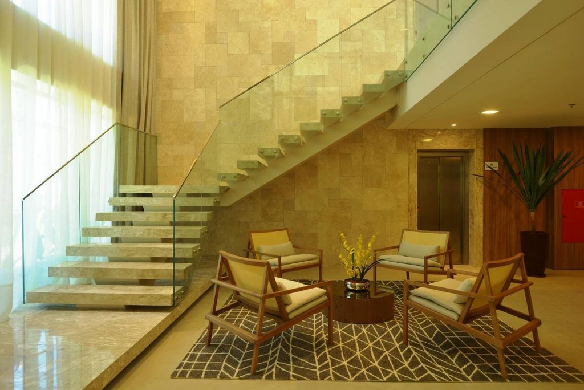
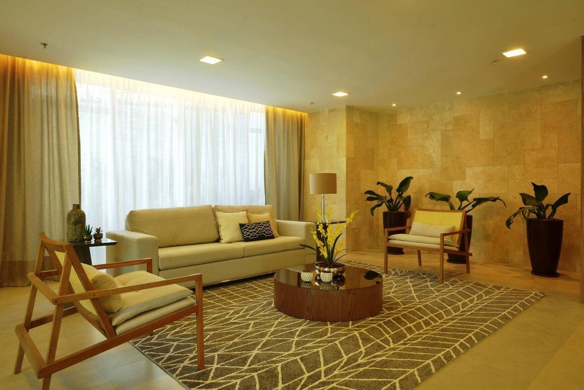
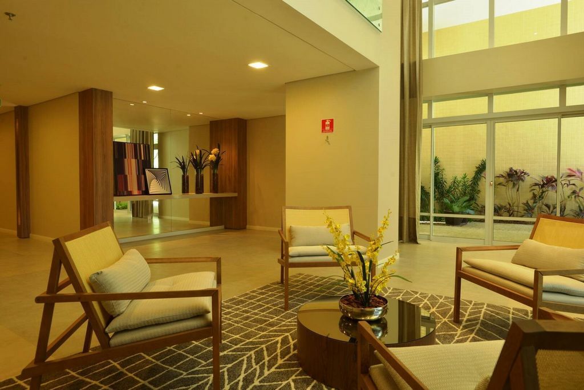
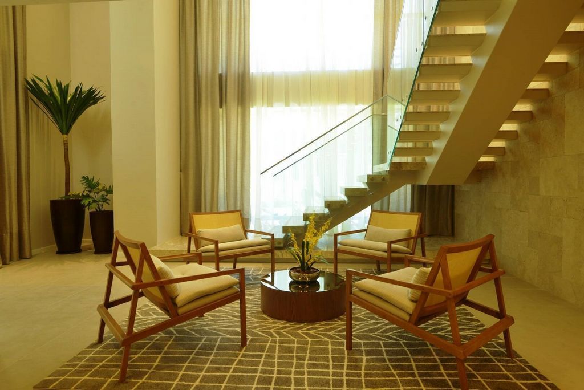

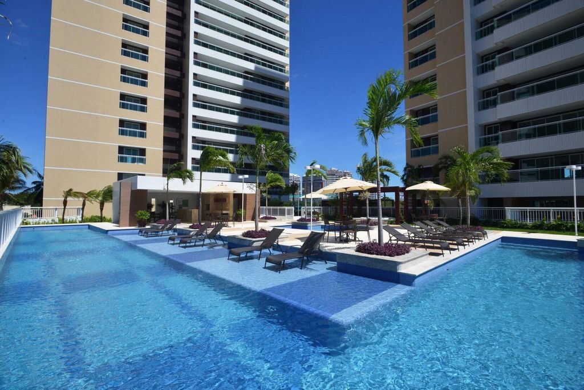
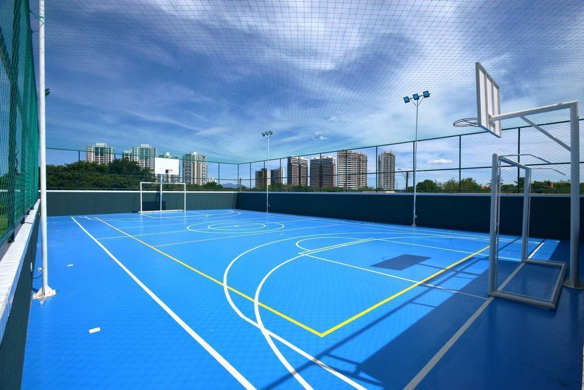
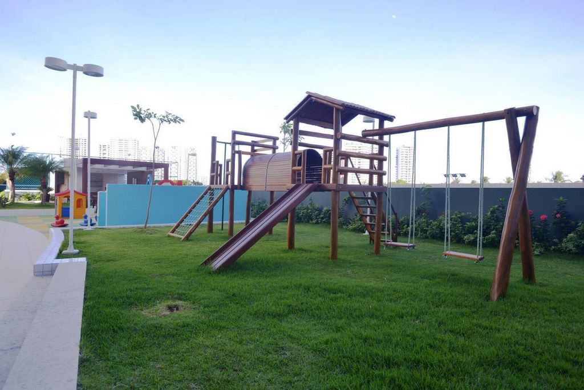
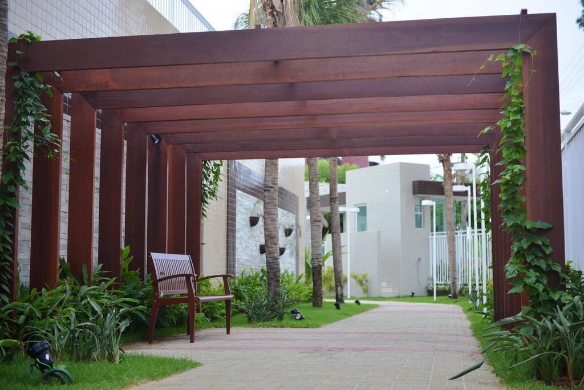
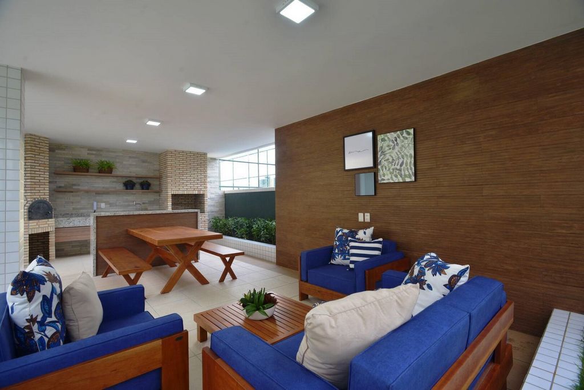

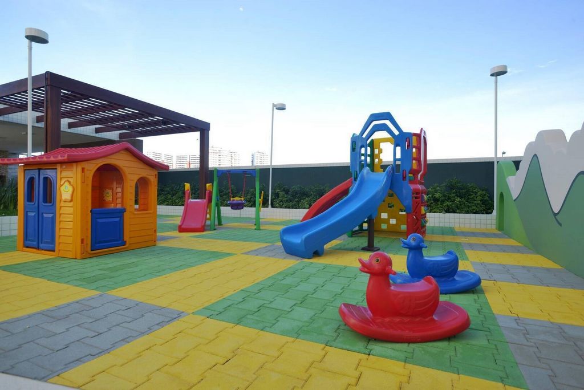
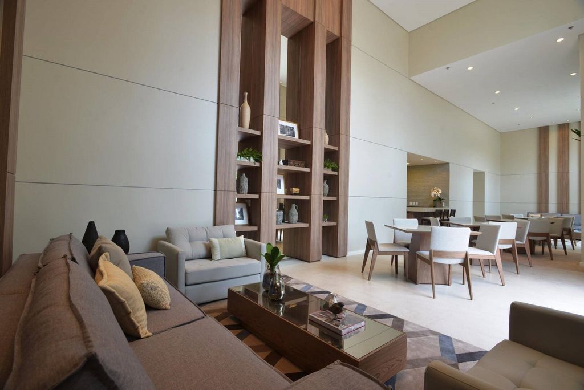
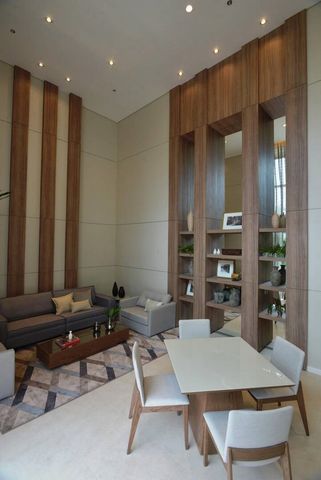

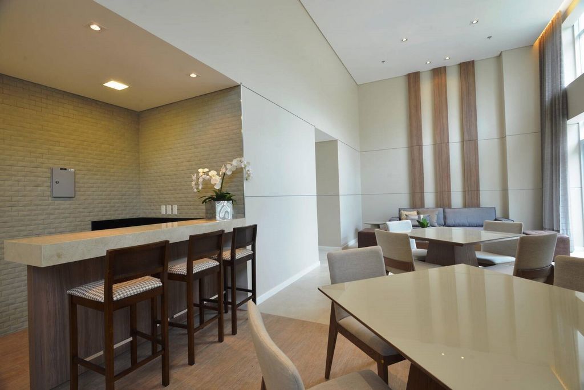
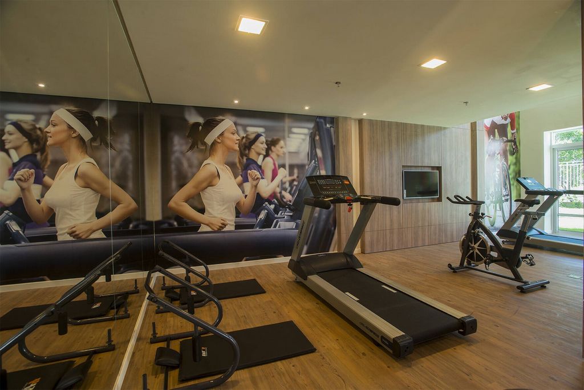
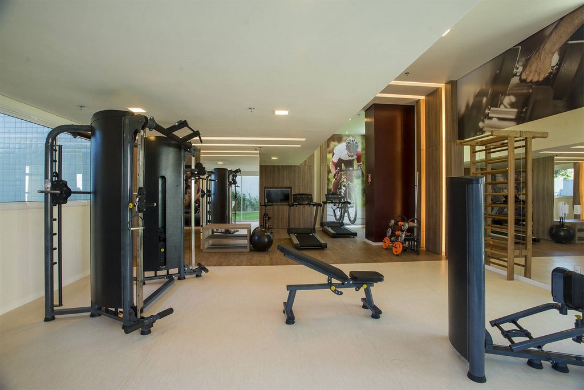
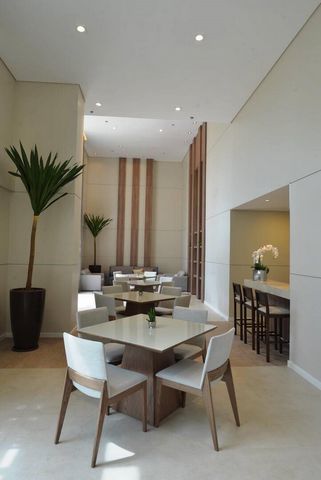
Residential development consisting of 2 (two) towers.
LAND AREA: 5,894.79 m2
PROGRAM: 2 (two) Towers: Tower A – Ravenna and Tower B - Domus: each with 26 (twenty-six) floors, of which 2 (two)
Basement floors, 1 (one) Ground floor, 1 (one) Leisure floor (Pilotis), 21 (twenty-one) Type floors with 3 (three)
apartments per floor and 1 (one) Covered Floor. Totaling 126 (one hundred and twenty-six) residential units.
• The units from the 1st to the 21st Floor Type referring to column 01 have 141.98m2 of total private area and 3.50m2 of common area of
exclusive use (Social Hall), comprising: Hall, Living/dining, Balcony, Toilet, Kitchen, Service Area, Service Room, Service W.C,
Circulation, 3 (three) Suites, 1 (one) Master, Double Closet, Wc's Suites, Balconies and Technical Slab. The apartment units
101, 201, 2101 have 4 parking spaces and the other 3 parking spaces.
• The units from the 1st to the 21st Floor of the Typical Floor referring to columns 02 and 03 have 135.88 m2 of total private area and 2.54 m2 of area
common for exclusive use (Social Hall), comprising: Hall, Living/Dining, Balcony, Toilet, Kitchen, Service Area, Service Room,
W.C Service, Circulation, Home – Office, 3 Suites, 1 Master, Balconies and Technical Slab. The units have 3 parking spaces.
Features:
- Garage View more View less DESCRIÇÃO DO EMPREENDIMENTO
Empreendimento residencial composto por 2 (duas) torres.
ÁREA DO TERRENO: 5.894,79 m2
PROGRAMA: 2 (duas) Torres: Torre A – Ravenna e Torre B - Domus: cada uma com 26 (vinte e seis) pavimentos sendo: 2 (dois)
Pavimentos de subsolo, 1 (um) Pavimento Térreo, 1 (um) Pavimento lazer (Pilotis), 21 (vinte e um) Pavimentos Tipo com 3 (três)
apartamentos por andar e 1 (um) Pavimento de Coberta. Totalizando 126 (cento e vinte e seis) unidades residenciais.
• As unidades do 1o ao 21o Pavimento Tipo referentes à coluna 01 têm 141,98m2 de área total privativa e 3,50m2 de área comum de
uso exclusivo (Hall social), compostas de: Hall, Estar/jantar, Varanda, Lavabo, Cozinha, Área de Serviço, Quarto Serviço, W.C Serviço,
Circulação, 3 (três) Suítes, sendo 1 (uma) Master, Closet casal, Wc’s Suítes, Sacadas e Laje técnica. As unidades dos apartamentos
101, 201, 2101 possuem 4 vagas de garagem e as demais 3 vagas de garagem.
• As unidades do 1o ao 21o Pavimento Tipo referentes às colunas 02 e 03 têm 135,88 m2 de área total privativa e 2,54m2 de área
comum de uso exclusivo (Hall social), composta de: Hall, Estar/Jantar, Varanda, Lavabo, Cozinha, Área de Serviço, Quarto Serviço,
W.C Serviço, Circulação, Home – Office, 3 Suítes sendo 1 Master, Sacadas e Laje Técnica. As unidades possuem 3 vagas de garagem.
Features:
- Garage DESCRIPTION DU PROJET
Développement résidentiel composé de 2 (deux) tours.
SUPERFICIE DU TERRAIN : 5 894,79 m2
PROGRAMME : 2 (deux) Tours : Tour A – Ravenne et Tour B – Domus : chacune de 26 (vingt-six) étages, dont 2 (deux)
Sous-sols, 1 (un) Rez-de-chaussée, 1 (un) Étage de loisirs (Pilotis), 21 (vingt-et-un) étages de type avec 3 (trois)
appartements par étage et 1 (un) étage couvert. Totalisant 126 (cent vingt-six) unités résidentielles.
• Les unités du 1er au 21ème étage de type se référant à la colonne 01 ont 141,98m2 de surface privée totale et 3,50m2 de surface commune de
usage exclusif (salle sociale), comprenant : Hall, Salon/salle à manger, Balcon, Toilettes, Cuisine, Zone de service, Chambre de service, Service W.C,
circulation, 3 (trois) suites, 1 (une) master, double placard, wc suites, balcons et dalle technique. Les appartements
Les 101, 201, 2101 disposent de 4 places de parking et les autres de 3 places de parking.
• Les unités du 1er au 21e étage de l’étage typique se référant aux colonnes 02 et 03 ont 135,88 m2 de surface privée totale et 2,54 m2 de surface
commun à usage exclusif (salle sociale), comprenant : hall, salon/salle à manger, balcon, toilettes, cuisine, zone de service, chambre de service,
W.C Service, circulation, maison – bureau, 3 suites, 1 master, balcons et dalle technique. Les unités disposent de 3 places de parking.
Features:
- Garage POPIS PROJEKTU
Rezidenční výstavba skládající se ze 2 (dvou) věží.
PLOCHA POZEMKU: 5 894,79 m2
PROGRAM: 2 (dvě) věže: Věž A – Ravenna a věž B – Domus: každá s 26 (dvaceti šesti) patry, z toho 2 (dvě)
Suterénní podlaží, 1 (jeden) přízemí, 1 (jeden) rekreační patro (Pilotis), 21 (dvacet jedna) typových podlah s 3 (tři)
bytů na patře a 1 (jedno) kryté patro. Celkem 126 (sto dvacet šest) bytových jednotek.
• Jednotky od 1. do 21. patra typu odkazující na sloupec 01 mají 141,98 m2 celkové soukromé plochy a 3,50 m2 společné plochy
výhradní využití (společenský sál), který se skládá z: haly, obývacího pokoje/jídelny, balkonu, toalety, kuchyně, servisního prostoru, servisní místnosti,
oběh, 3 (tři) apartmány, 1 (jeden) Master, dvojitá skříň, WC apartmány, balkony a technická deska. Bytové jednotky
101, 201, 2101 mají 4 parkovací místa a další 3 parkovací místa.
• Jednotky od 1. do 21. patra typického podlaží odkazující na sloupy 02 a 03 mají celkovou soukromou plochu 135,88 m2 a plochu 2,54 m2
společné pro výhradní použití (společenský sál), který se skládá z: haly, obývacího pokoje/jídelny, balkonu, toalety, kuchyně, servisních prostor, servisní místnosti,
WC servis, cirkulace, domov – kancelář, 3 apartmány, 1 master, balkony a technická deska. K jednotkám náleží 3 parkovací stání.
Features:
- Garage DESCRIPTION OF THE PROJECT
Residential development consisting of 2 (two) towers.
LAND AREA: 5,894.79 m2
PROGRAM: 2 (two) Towers: Tower A – Ravenna and Tower B - Domus: each with 26 (twenty-six) floors, of which 2 (two)
Basement floors, 1 (one) Ground floor, 1 (one) Leisure floor (Pilotis), 21 (twenty-one) Type floors with 3 (three)
apartments per floor and 1 (one) Covered Floor. Totaling 126 (one hundred and twenty-six) residential units.
• The units from the 1st to the 21st Floor Type referring to column 01 have 141.98m2 of total private area and 3.50m2 of common area of
exclusive use (Social Hall), comprising: Hall, Living/dining, Balcony, Toilet, Kitchen, Service Area, Service Room, Service W.C,
Circulation, 3 (three) Suites, 1 (one) Master, Double Closet, Wc's Suites, Balconies and Technical Slab. The apartment units
101, 201, 2101 have 4 parking spaces and the other 3 parking spaces.
• The units from the 1st to the 21st Floor of the Typical Floor referring to columns 02 and 03 have 135.88 m2 of total private area and 2.54 m2 of area
common for exclusive use (Social Hall), comprising: Hall, Living/Dining, Balcony, Toilet, Kitchen, Service Area, Service Room,
W.C Service, Circulation, Home – Office, 3 Suites, 1 Master, Balconies and Technical Slab. The units have 3 parking spaces.
Features:
- Garage BESCHREIBUNG DES PROJEKTS
Wohnanlage bestehend aus 2 (zwei) Türmen.
GRUNDSTÜCKSFLÄCHE: 5.894,79 m2
PROGRAMM: 2 (zwei) Türme: Turm A – Ravenna und Turm B – Domus: jeweils mit 26 (sechsundzwanzig) Stockwerken, davon 2 (zwei)
Untergeschosse, 1 (eins) Erdgeschoss, 1 (eines) Freizeitgeschoss (Pilotis), 21 (einundzwanzig) Etagen mit 3 (drei)
Wohnungen pro Etage und 1 (eine) überdachte Etage. Insgesamt 126 (einhundertsechsundzwanzig) Wohneinheiten.
• Die Einheiten vom 1. bis zum 21. Stockwerk, die sich auf Spalte 01 beziehen, haben eine Gesamtprivatfläche von 141,98 m2 und eine Gemeinschaftsfläche von 3,50 m2 von
exklusive Nutzung (Social Hall), bestehend aus: Flur, Wohn-/Esszimmer, Balkon, WC, Küche, Servicebereich, Serviceraum, Service WC,
Zirkulation, 3 (drei) Suiten, 1 (eine) Master, Doppelschrank, WC-Suiten, Balkone und technische Platte. Die Wohneinheiten
101, 201, 2101 verfügen über 4 Stellplätze und die anderen 3 Parkplätze.
• Die Einheiten vom 1. bis zum 21. Stock der typischen Etage, die sich auf die Spalten 02 und 03 beziehen, haben eine Gesamtprivatfläche von 135,88 m2 und eine Fläche von 2,54 m2
gemeinsam zur alleinigen Nutzung (Social Hall), bestehend aus: Flur, Wohn-/Essbereich, Balkon, WC, Küche, Servicebereich, Serviceraum,
WC-Service, Zirkulation, Heim – Büro, 3 Suiten, 1 Master, Balkone und technische Platte. Die Einheiten verfügen über 3 Parkplätze.
Features:
- Garage DESCRIPCIÓN DEL PROYECTO
Desarrollo residencial compuesto por 2 (dos) torres.
SUPERFICIE DEL TERRENO: 5.894,79 m2
PROGRAMA: 2 (dos) Torres: Torre A – Rávena y Torre B – Domus: cada una con 26 (veintiséis) pisos, de los cuales 2 (dos)
Plantas sótano, 1 (una) Planta baja, 1 (una) Planta de ocio (Pilotis), 21 (veintiún) plantas tipo con 3 (tres)
apartamentos por piso y 1 (un) Piso Cubierto. Totalizando 126 (ciento veintiséis) unidades residenciales.
• Las unidades del Piso 1 al Piso 21 Tipo referentes a la columna 01 cuentan con 141.98m2 de área privada total y 3.50m2 de área común de
uso exclusivo (Salón Social), que comprende: Salón, Salón/comedor, Balcón, Aseo, Cocina, Área de Servicio, Cuarto de Servicio, W.C. de Servicio,
Circulación, 3 (tres) Suites, 1 (una) Master, Closet Doble, Wc's Suites, Balcones y Losa Técnica. Las unidades de apartamentos
101, 201, 2101 cuentan con 4 estacionamientos y los otros 3 estacionamientos.
• Las unidades del Piso 1 al 21 del Piso Tipo referentes a las columnas 02 y 03 cuentan con 135.88 m2 de área privada total y 2.54 m2 de área
común de uso exclusivo (Salón Social), que comprende: Salón, Salón/Comedor, Balcón, Aseo, Cocina, Área de Servicio, Cuarto de Servicio,
W.C Servicio, Circulación, Home – Office, 3 Suites, 1 Master, Balcones y Losa Técnica. Las unidades cuentan con 3 estacionamientos.
Features:
- Garage BESCHRIJVING VAN HET PROJECT
Residentiële ontwikkeling bestaande uit 2 (twee) torens.
LANDOPPERVLAKTE: 5,894.79 m2
PROGRAMMA: 2 (twee) Torens: Toren A – Ravenna en Toren B – Domus: elk met 26 (zesentwintig) verdiepingen, waarvan 2 (twee)
Kelderverdiepingen, 1 (één) Begane grond, 1 (één) Vrije tijd verdieping (Pilotis), 21 (eenentwintig) Type vloeren met 3 (drie)
appartementen per verdieping en 1 (één) overdekte verdieping. In totaal 126 (honderdzesentwintig) wooneenheden.
• De units van het type 1e tot de 21e verdieping die verwijzen naar kolom 01 hebben 141,98 m2 totale privéruimte en 3,50 m2 gemeenschappelijke ruimte van
exclusief gebruik (Gemeenschappelijke Hal), bestaande uit: Hal, Woon/eetkamer, Balkon, Toilet, Keuken, Serviceruimte, Serviceruimte, Service-W.C,
Circulatie, 3 (drie) suites, 1 (één) master, dubbele kast, wc's suites, balkons en technische plaat. De appartementen
101, 201, 2101 hebben 4 parkeerplaatsen en de andere 3 parkeerplaatsen.
• De units van de 1e tot de 21e verdieping van de typische verdieping met betrekking tot kolommen 02 en 03 hebben een totale privéoppervlakte van 135,88 m2 en een oppervlakte van 2,54 m2
gemeenschappelijk voor exclusief gebruik (Social Hall), bestaande uit: Hal, Woon/Eetkamer, Balkon, Toilet, Keuken, Serviceruimte, Serviceruimte,
W.C service, circulatie, thuiskantoor, 3 suites, 1 master, balkons en technische plaat. De units hebben 3 parkeerplaatsen.
Features:
- Garage