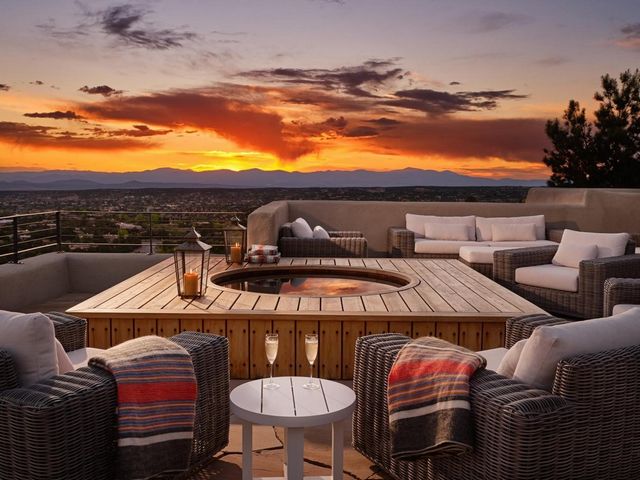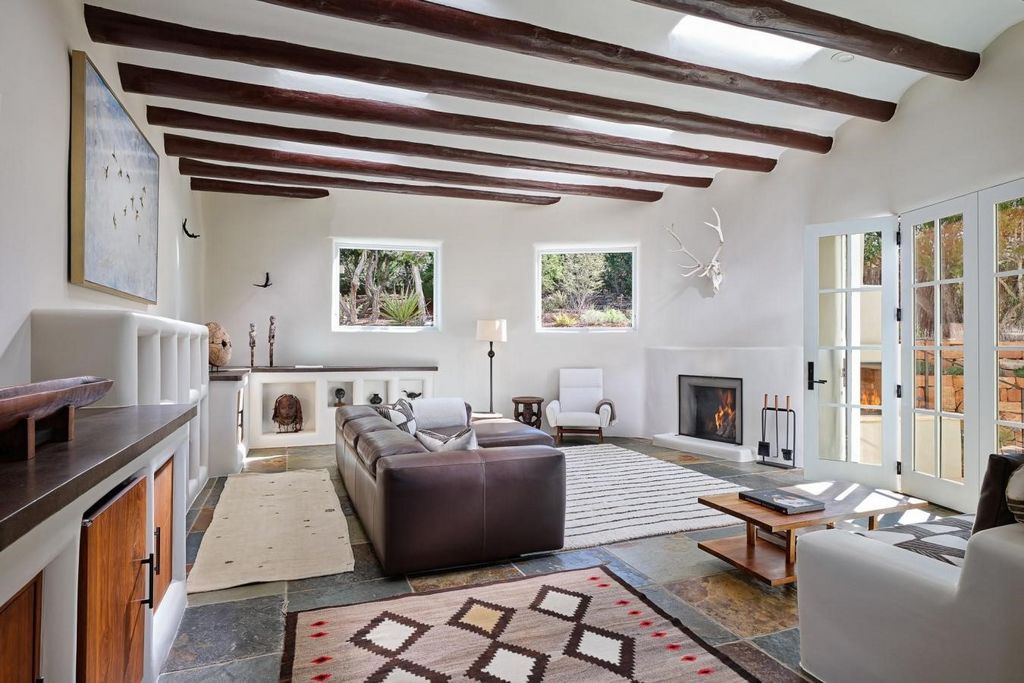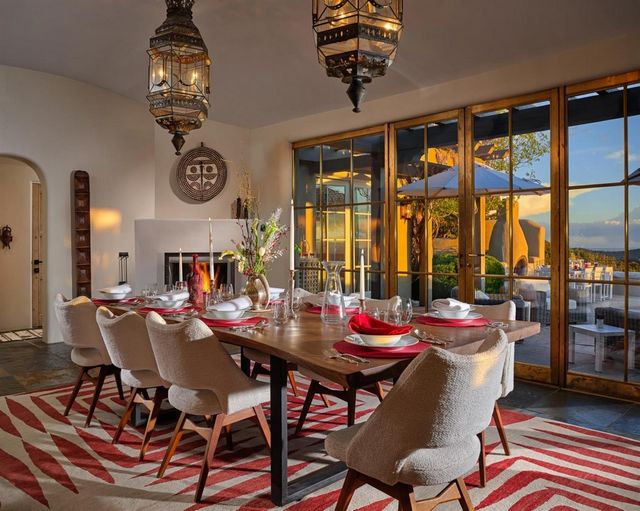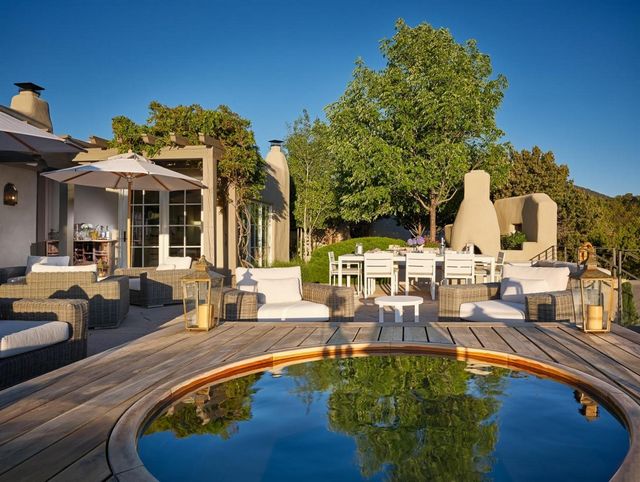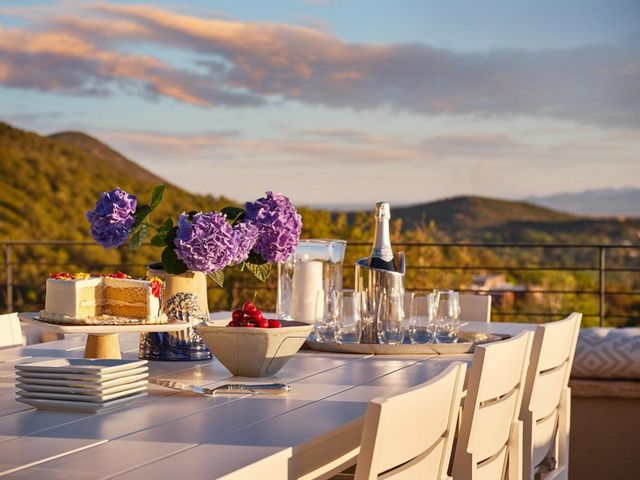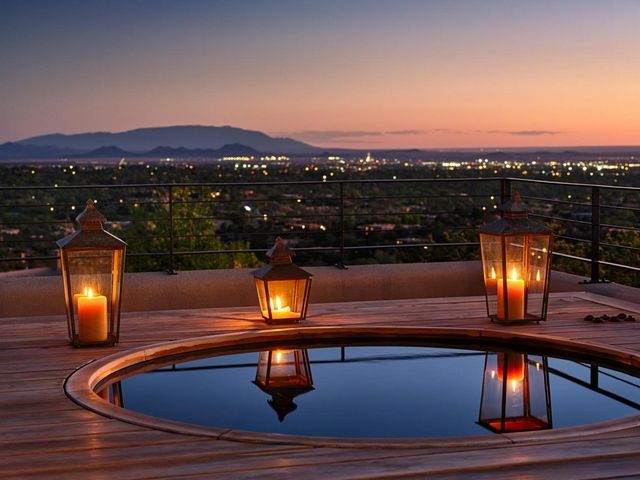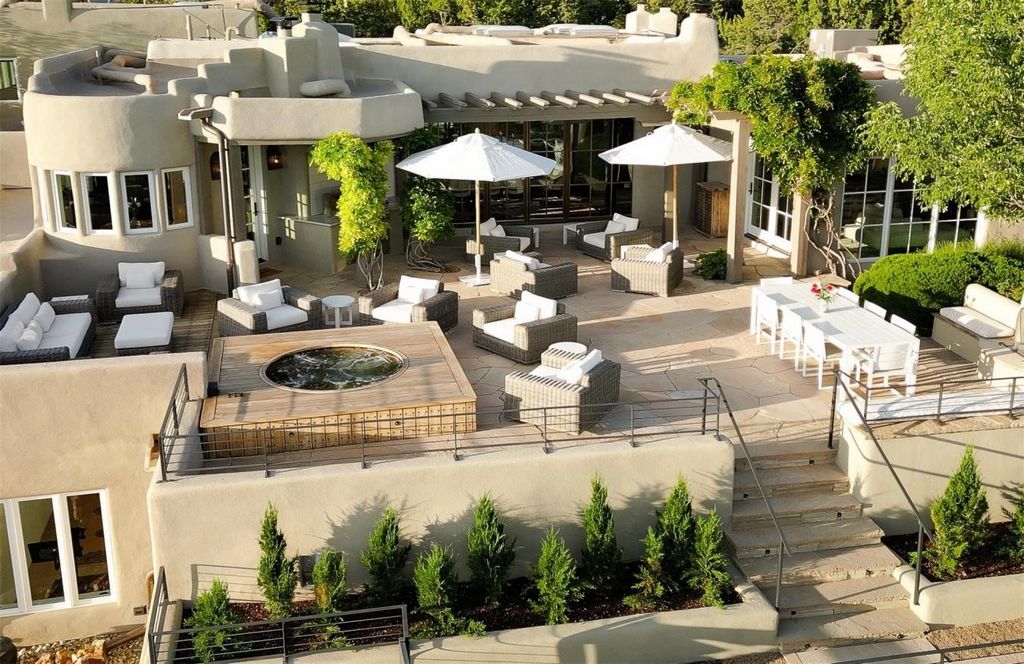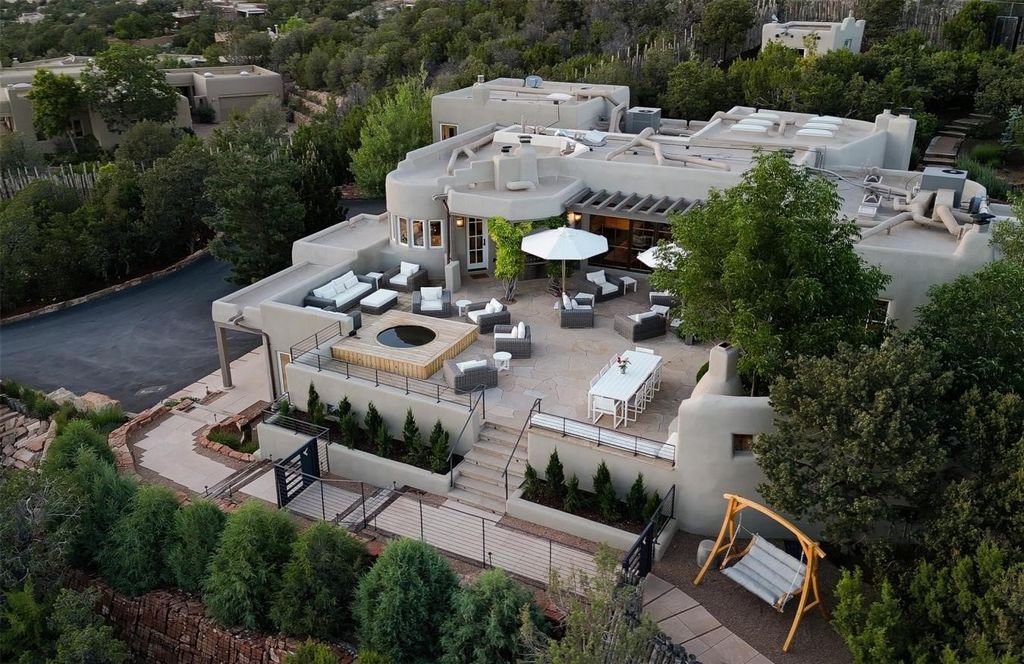PICTURES ARE LOADING...
House & single-family home for sale in Santa Fe
USD 3,798,567
House & Single-family home (For sale)
Reference:
EDEN-T100635937
/ 100635937
Panoramic views of Santa Fe and the Jemez, Sandia, and Ortiz Mountains. Spectacular sunrises and sunsets only 5 minutes from Canyon Road and The Plaza. Modern minimalism meets Pueblo Revival. Meticulous, move-in ready collaboration between a green designer and a poet-gardener. More than 1500 ft.² of terraced, landscaped, and furnished exterior living and entertaining space. Just under 4000 ft.² indoor environment seamlessly blurs interior and exterior emphasizing natural light, immersive views, and high desert viewscape. Direct access to outdoor patios on all sides of this oasis. Understated luxury: 8 fireplaces, bespoke design throughout, chef's kitchen with black walnut and steel custom cabinetry, integrated cedar spa, standalone adobe chapel-studio, yoga fitness room, radiant heated floors and bancos, steam shower, wet room with soaking tub, commercial outdoor grill with exhaust hood, VOC-free living, wabi-sabi slate floors, and local wildfire-reclaimed ponderosa pine floors. Three design-forward suites offer private bathrooms, walk-in closets, and distinct views. Guest bedrooms in a separate wing ensure maximum privacy, and yoga fitness room in another wing provide passive sound buffering. Open-plan kitchen, dining room, and living room guarantee wraparound vistas from sunup to sundown. Woodburning fireplaces, sculptural built-ins, and high ceilings with vigas and skylights encourage easy entertaining in this heart of the home. A flex office / sitting room with fireplace and floor-to-ceiling glass visually melds with the landscape, and an attached 2-car garage offers ample shelving, a "gear closet" for ski and snowshoe storage, and a countertop with utility sink. The 1+ acre property is gated with private driveway (repaved in 2023) and extensive landscaping. Stone and steel hardscape weave the grounds into a cohesive, timeless sanctuary. Stone fountains surround the home with soothing sound while attracting songbirds and repurposing runoff from canales. Custom copper gutter system diverts rainwater to fountains and passive irrigation. Comprehensive landscape lighting and drip irrigation ensure a healthy, secure, and welcoming habitat. Outdoor enthusiasts will appreciate proximity the Dale Ball trail system and Ski Santa Fe (less that 14 miles to lifts).
View more
View less
Panoramic views of Santa Fe and the Jemez, Sandia, and Ortiz Mountains. Spectacular sunrises and sunsets only 5 minutes from Canyon Road and The Plaza. Modern minimalism meets Pueblo Revival. Meticulous, move-in ready collaboration between a green designer and a poet-gardener. More than 1500 ft.² of terraced, landscaped, and furnished exterior living and entertaining space. Just under 4000 ft.² indoor environment seamlessly blurs interior and exterior emphasizing natural light, immersive views, and high desert viewscape. Direct access to outdoor patios on all sides of this oasis. Understated luxury: 8 fireplaces, bespoke design throughout, chef's kitchen with black walnut and steel custom cabinetry, integrated cedar spa, standalone adobe chapel-studio, yoga fitness room, radiant heated floors and bancos, steam shower, wet room with soaking tub, commercial outdoor grill with exhaust hood, VOC-free living, wabi-sabi slate floors, and local wildfire-reclaimed ponderosa pine floors. Three design-forward suites offer private bathrooms, walk-in closets, and distinct views. Guest bedrooms in a separate wing ensure maximum privacy, and yoga fitness room in another wing provide passive sound buffering. Open-plan kitchen, dining room, and living room guarantee wraparound vistas from sunup to sundown. Woodburning fireplaces, sculptural built-ins, and high ceilings with vigas and skylights encourage easy entertaining in this heart of the home. A flex office / sitting room with fireplace and floor-to-ceiling glass visually melds with the landscape, and an attached 2-car garage offers ample shelving, a "gear closet" for ski and snowshoe storage, and a countertop with utility sink. The 1+ acre property is gated with private driveway (repaved in 2023) and extensive landscaping. Stone and steel hardscape weave the grounds into a cohesive, timeless sanctuary. Stone fountains surround the home with soothing sound while attracting songbirds and repurposing runoff from canales. Custom copper gutter system diverts rainwater to fountains and passive irrigation. Comprehensive landscape lighting and drip irrigation ensure a healthy, secure, and welcoming habitat. Outdoor enthusiasts will appreciate proximity the Dale Ball trail system and Ski Santa Fe (less that 14 miles to lifts).
Panoramablick auf Santa Fe und die Berge Jemez, Sandia und Ortiz. Spektakuläre Sonnenaufgänge und Sonnenuntergänge nur 5 Minuten von der Canyon Road und The Plaza entfernt. Moderner Minimalismus trifft auf Pueblo Revival. Sorgfältige, bezugsfertige Zusammenarbeit zwischen einem grünen Designer und einem Dichter-Gärtner. Mehr als 1500 ft.² terrassenförmiger, landschaftlich gestalteter und möblierter Wohn- und Unterhaltungsbereich im Freien. Das knapp 4000 ft.² große Innenklima verwischt nahtlos Innen- und Außenbereich und betont so natürliches Licht, immersive Ausblicke und Ausblicke auf die Wüste. Direkter Zugang zu Außenterrassen auf allen Seiten dieser Oase. Unaufdringlicher Luxus: 8 Kamine, maßgeschneidertes Design im gesamten Haus, Küche des Küchenchefs mit maßgefertigten Schränken aus schwarzem Nussbaum und Stahl, integriertes Zedernholz-Spa, eigenständiges Adobe Chapel-Studio, Yoga-Fitnessraum, beheizte Fußböden und Bancos, Dampfdusche, Nasszelle mit Badewanne, kommerzieller Außengrill mit Abzugshaube, VOC-freies Wohnen, Wabi-Sabi-Schieferböden und Ponderosa-Kiefernböden aus der Region. Drei designorientierte Suiten bieten ein eigenes Bad, begehbare Kleiderschränke und eine besondere Aussicht. Gästezimmer in einem separaten Flügel sorgen für maximale Privatsphäre, und ein Yoga-Fitnessraum in einem anderen Flügel sorgt für passive Schallpufferung. Die offene Küche, das Esszimmer und das Wohnzimmer garantieren einen Rundumblick von Sonnenaufgang bis Sonnenuntergang. Holzbefeuerte Kamine, skulpturale Einbauten und hohe Decken mit Vigas und Oberlichtern fördern die unbeschwerte Unterhaltung in diesem Herzen des Hauses. Ein flexibles Büro- / Wohnzimmer mit Kamin und raumhohem Glas verschmilzt optisch mit der Landschaft, und eine angeschlossene Garage für 2 Autos bietet reichlich Regale, einen "Ausrüstungsschrank" für die Aufbewahrung von Skiern und Schneeschuhen und eine Arbeitsplatte mit Waschbecken. Das 1+ Hektar große Grundstück ist eingezäunt mit privater Einfahrt (neu gepflastert im Jahr 2023) und umfangreicher Landschaftsgestaltung. Stein und Stahl verweben das Gelände zu einem zusammenhängenden, zeitlosen Heiligtum. Steinbrunnen umgeben das Haus mit beruhigendem Klang, während sie Singvögel anziehen und Abwässer aus den Kanälen umleiten. Das kundenspezifische Kupferrinnensystem leitet Regenwasser zu Brunnen und passiver Bewässerung um. Umfassende Landschaftsbeleuchtung und Tröpfchenbewässerung sorgen für einen gesunden, sicheren und einladenden Lebensraum. Outdoor-Enthusiasten werden die Nähe zum Dale Ball Trail-System und Ski Santa Fe (weniger als 14 Meilen zu den Liften) zu schätzen wissen.
Πανοραμική θέα στη Σάντα Φε και στα βουνά Jemez, Sandia και Ortiz. Θεαματικές ανατολές και ηλιοβασιλέματα μόλις 5 λεπτά από το Canyon Road και το The Plaza. Ο σύγχρονος μινιμαλισμός συναντά το Pueblo Revival. Σχολαστική, έτοιμη συνεργασία μεταξύ ενός πράσινου σχεδιαστή και ενός ποιητή-κηπουρού. Περισσότερα από 1500 ft.² κλιμακωτού, διαμορφωμένου και επιπλωμένου εξωτερικού χώρου διαβίωσης και ψυχαγωγίας. Μόλις κάτω από τα 4000 ft.² το εσωτερικό περιβάλλον θολώνει απρόσκοπτα το εσωτερικό και το εξωτερικό, δίνοντας έμφαση στο φυσικό φως, την καθηλωτική θέα και την υψηλή θέα στην έρημο. Άμεση πρόσβαση σε εξωτερικές βεράντες σε όλες τις πλευρές αυτής της όασης. Διακριτική πολυτέλεια: 8 τζάκια, εξατομικευμένος σχεδιασμός σε όλους τους χώρους, κουζίνα σεφ με έθιμο ντουλάπι μαύρης καρυδιάς και χάλυβα, ενσωματωμένο σπα κέδρου, αυτόνομο παρεκκλήσι-στούντιο από πλίνθους, γυμναστήριο γιόγκα, ακτινοβόλο θερμαινόμενο δάπεδο και bancos, ατμόλουτρο, υγρό δωμάτιο με μπανιέρα, εμπορική εξωτερική σχάρα με απορροφητήρα, διαβίωση χωρίς VOC, δάπεδα σχιστόλιθου wabi-sabi και τοπικά δάπεδα πεύκου ponderosa. Τρεις ντιζάιν σουίτες διαθέτουν ιδιωτικό μπάνιο, δωμάτιο-ντουλάπα και ξεχωριστή θέα. Τα υπνοδωμάτια των επισκεπτών σε ξεχωριστή πτέρυγα εξασφαλίζουν μέγιστη ιδιωτικότητα και το γυμναστήριο γιόγκα σε άλλη πτέρυγα παρέχει παθητικό buffering ήχου. Η ανοιχτή κουζίνα, η τραπεζαρία και το σαλόνι εγγυώνται περιμετρική θέα από την ανατολή έως τη δύση του ηλίου. Τζάκια με ξύλα, γλυπτά χτιστά και ψηλά ταβάνια με βίγες και φεγγίτες ενθαρρύνουν την εύκολη διασκέδαση σε αυτή την καρδιά του σπιτιού. Ένα ευέλικτο γραφείο / καθιστικό με τζάκι και γυαλί από το δάπεδο μέχρι την οροφή συγχωνεύεται οπτικά με το τοπίο και ένα συνημμένο γκαράζ 2 αυτοκινήτων προσφέρει άφθονα ράφια, μια "ντουλάπα εργαλείων" για αποθήκευση σκι και χιονοπέδιλων και έναν πάγκο με νεροχύτη χρησιμότητας. Το ακίνητο 1+ στρεμμάτων είναι περιφραγμένο με ιδιωτικό δρόμο (εκ νέου πλακόστρωτο το 2023) και εκτεταμένο εξωραϊσμό. Το σκληρό τοπίο από πέτρα και χάλυβα υφαίνει τους χώρους σε ένα συνεκτικό, διαχρονικό ιερό. Πέτρινες βρύσες περιβάλλουν το σπίτι με χαλαρωτικό ήχο, ενώ προσελκύουν ωδικά πτηνά και επαναπροσδιορίζουν την απορροή από τα κανάλια. Προσαρμοσμένο σύστημα υδρορροών χαλκού εκτρέπει το νερό της βροχής σε σιντριβάνια και παθητική άρδευση. Ο ολοκληρωμένος φωτισμός τοπίου και η στάγδην άρδευση εξασφαλίζουν έναν υγιή, ασφαλή και φιλόξενο βιότοπο. Οι λάτρεις της υπαίθρου θα εκτιμήσουν την εγγύτητα με το σύστημα μονοπατιών Dale Ball και το Ski Santa Fe (λιγότερο από 14 μίλια από τους ανελκυστήρες).
Reference:
EDEN-T100635937
Country:
US
City:
Santa Fe
Postal code:
87501
Category:
Residential
Listing type:
For sale
Property type:
House & Single-family home
Property size:
4,009 sqft
Rooms:
3
Bedrooms:
3
Bathrooms:
3
WC:
1
