4 bd
4 bd
4 bd
3 bd
3 bd
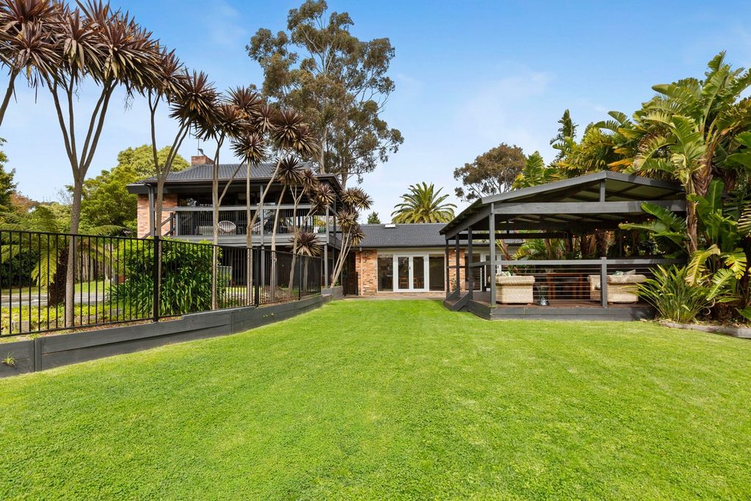

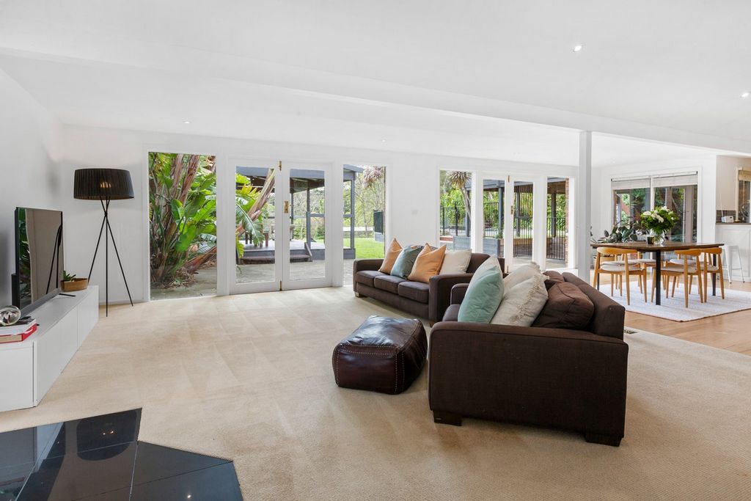






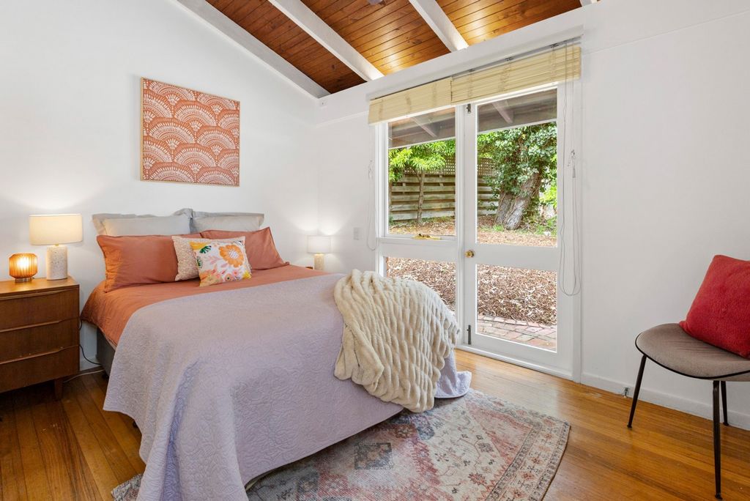
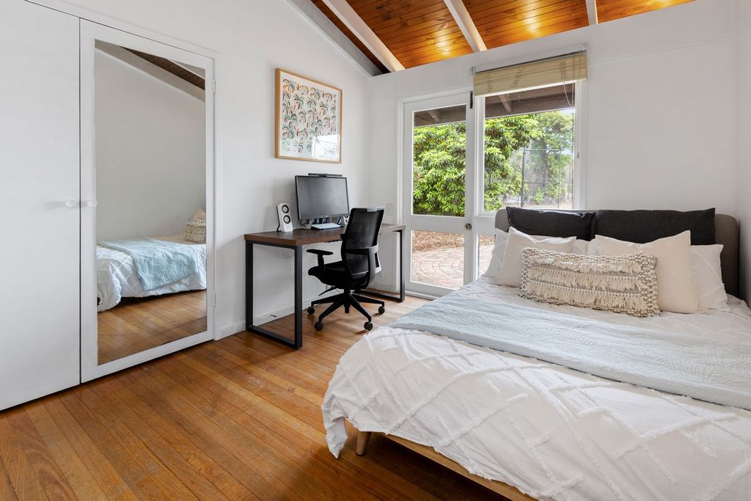
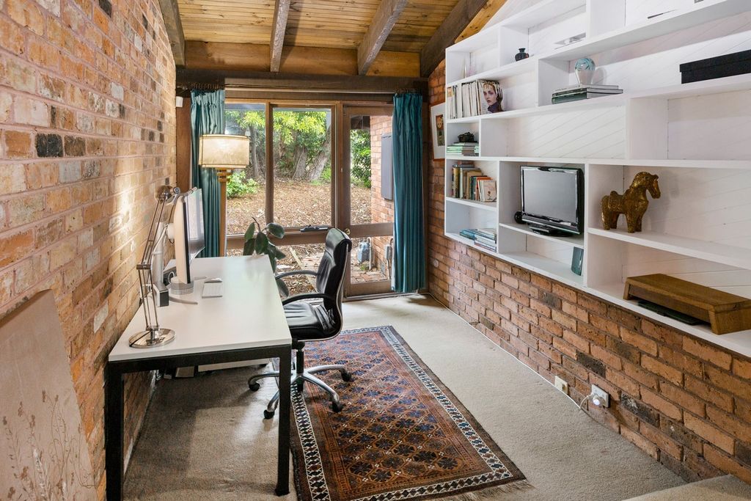
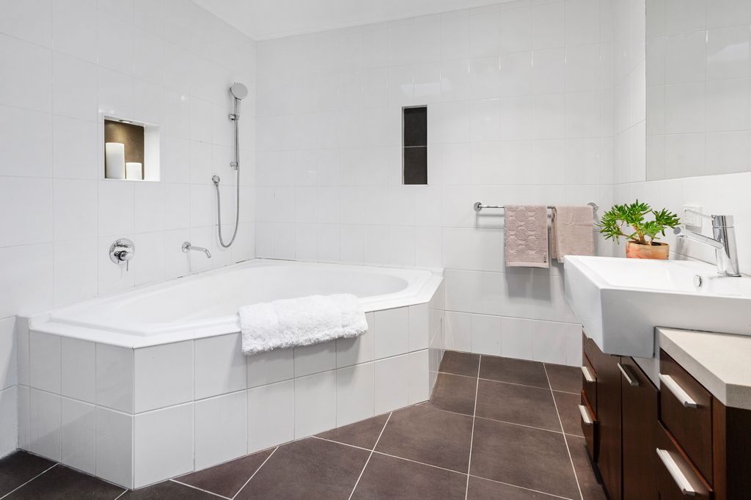
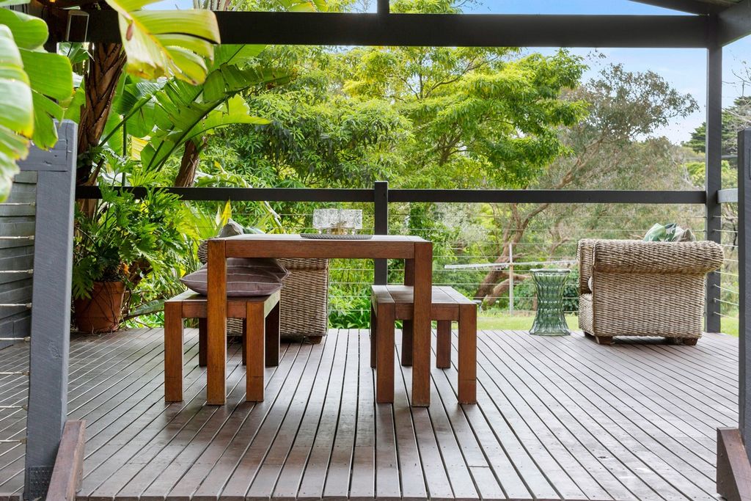
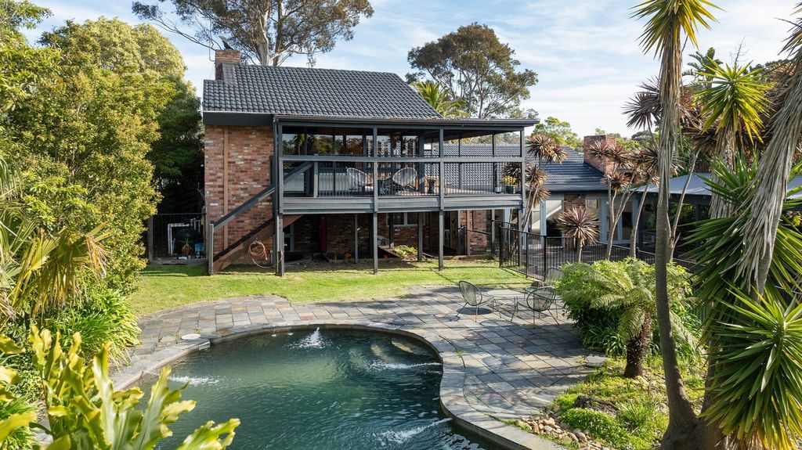
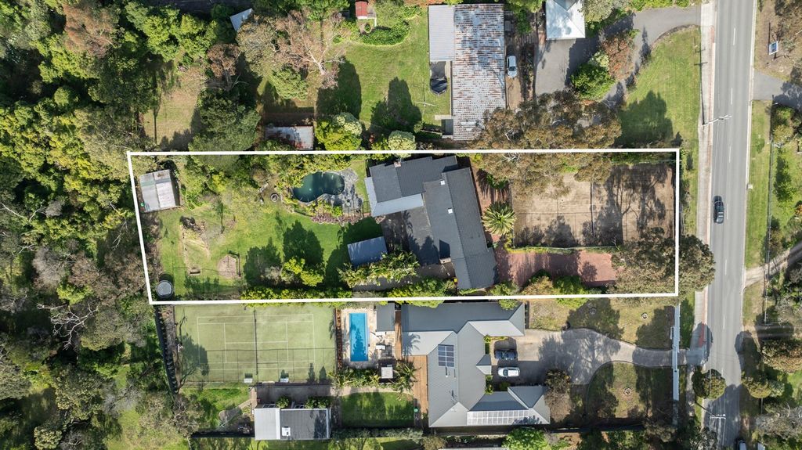

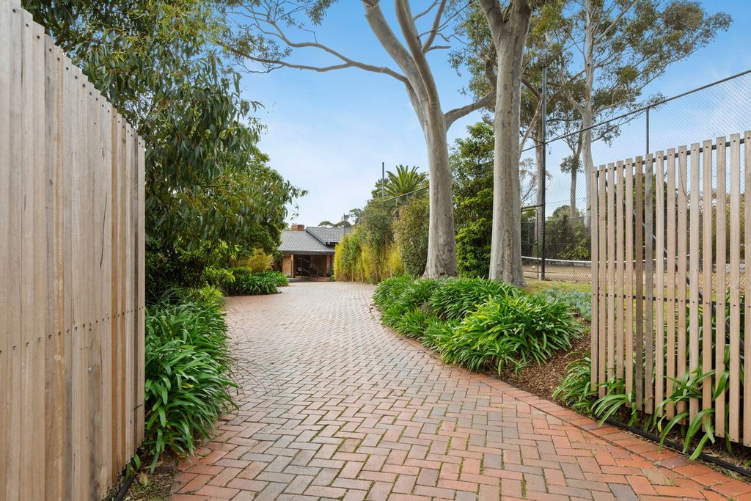

Features:
- SwimmingPool
- Tennis
- Dishwasher View more View less This outstanding Frankston South property on more than three-quarters of an acre will impress with its sprawling circa-1970 4-bedroom-plus-study modernist-inspired home, resort-style amenities, and tranquil, leafy setting in the Frankston High and Derinya Primary school zones. Positioned at the end of a long brick-paved driveway, flanked by towering gum trees and bordered by the original clay surfaced north-south tennis court, the solid brick home is set over three split levels with soaring raked ceilings and recently resurfaced Tasmanian Oak flooring. Designed for epic entertaining, the main, open-plan living space has an open fireplace, and the central kitchen with an Ilve traditional style freestanding gas cooker has servery windows to the lagoon-like tropical plant-edged swimming pool and slate-paved undercover spa zone with direct access to bathroom facilities. Also in the park-like north-facing rear garden is a freestanding alfresco entertaining pavilion, a kids’ tree house and a large storage/utility shed. The bedroom wing contains four bedrooms, all with ceiling fans and direct access to a front patio, garden, and tennis court. The main bedroom has a walk-in robe and shower ensuite, the family bathroom has a large spa bath, and the study is fitted with custom shelving and has an external access door. Abundantly glazed and drenched in northerly sun, the spacious upstairs second living/entertaining space, with a built-in wet bar and open fireplace, is surrounded by a wraparound undercover balcony/deck overlooking the pool and rear gardens. Additional features include designer pendant lighting, in-floor gas ducted heating and a double undercover carport, plus plenty of off-street parking. Set on 3106 square metres* and neighboured by equally spacious and prestigious properties that harmonise with the natural environment close to Sweetwater Creek and bushland reserves, it is zoned for Derinya Primary and Frankston High schools, and just a short walk to Woodleigh School Minimbah campus, and minutes to Peninsula Grammar, Toorak College, beaches, Mount Eliza Village and Frankston CBD and station. *Approximate land size
Features:
- SwimmingPool
- Tennis
- Dishwasher Dit uitstekende pand in Frankston South op meer dan driekwart hectare zal indruk maken met zijn uitgestrekte modernistisch geïnspireerde huis met 4 slaapkamers en studeerkamers uit circa 1970, voorzieningen in resortstijl en een rustige, lommerrijke omgeving in de zones Frankston High en Derinya Primary School. Gelegen aan het einde van een lange met bakstenen geplaveide oprijlaan, geflankeerd door torenhoge gombomen en begrensd door de originele met klei bedekte noord-zuid tennisbaan, is het massieve bakstenen huis verdeeld over drie split-levels met hoge geharkte plafonds en onlangs opnieuw opgedoken Tasmaanse eiken vloeren. Ontworpen voor episch vermaak, heeft de belangrijkste, open leefruimte een open haard, en de centrale keuken met een vrijstaand gasfornuis in traditionele stijl van Ilve heeft servery ramen naar het lagune-achtige tropische zwembad met plantenrand en met leisteen geplaveide overdekte spa-zone met directe toegang tot badkamerfaciliteiten. Ook in de parkachtige achtertuin op het noorden bevindt zich een vrijstaand vermakelijk paviljoen in de buitenlucht, een kinderboomhut en een grote berging/berging. De slaapkamervleugel bevat vier slaapkamers, allemaal met plafondventilatoren en directe toegang tot een patio aan de voorzijde, een tuin en een tennisbaan. De hoofdslaapkamer heeft een inloopjas en douche ensuite, de familiebadkamer heeft een groot bubbelbad en de studeerkamer is uitgerust met op maat gemaakte planken en heeft een externe toegangsdeur. Overvloedig beglaasd en doordrenkt met noordelijke zon, is de ruime tweede woon-/amusementsruimte op de bovenverdieping, met een ingebouwde natte bar en open haard, omgeven door een omhullend overdekt balkon/terras met uitzicht op het zwembad en de achtertuinen. Extra functies zijn onder meer design hangverlichting, vloerverwarming op gas en een dubbele overdekte carport, plus voldoende parkeergelegenheid op straat. Het ligt op 3106 vierkante meter* en wordt begrensd door even ruime en prestigieuze woningen die harmoniëren met de natuurlijke omgeving in de buurt van Sweetwater Creek en bushlandreservaten, en is bestemd voor Derinya Primary en Frankston High Schools, en op slechts een korte wandeling van de Woodleigh School Minimbah campus en op enkele minuten van Peninsula Grammar, Toorak College, stranden, Mount Eliza Village en Frankston CBD en station. *Geschatte grootte van het land
Features:
- SwimmingPool
- Tennis
- Dishwasher