4 bd
4 bd
4 bd
3 bd
3 bd
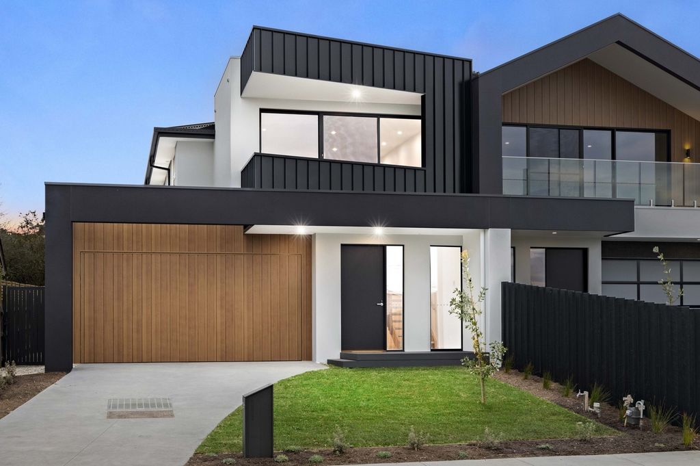
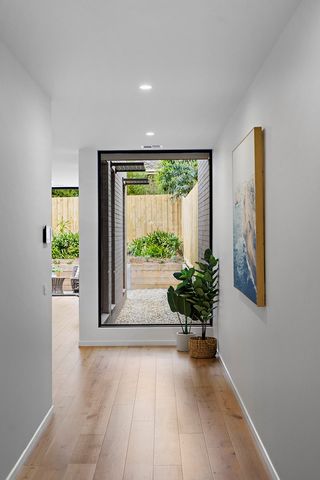
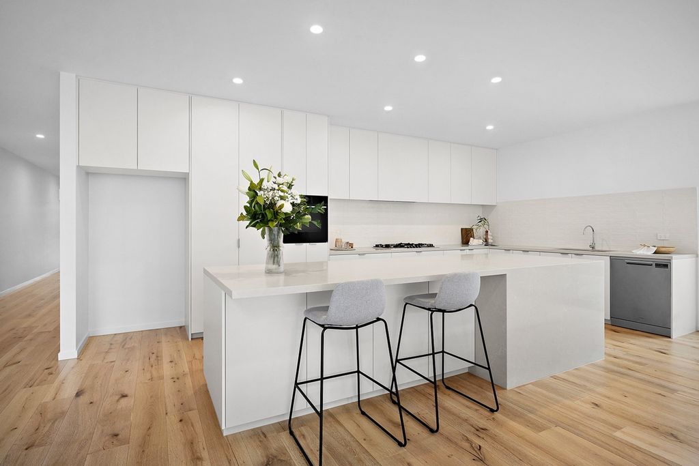
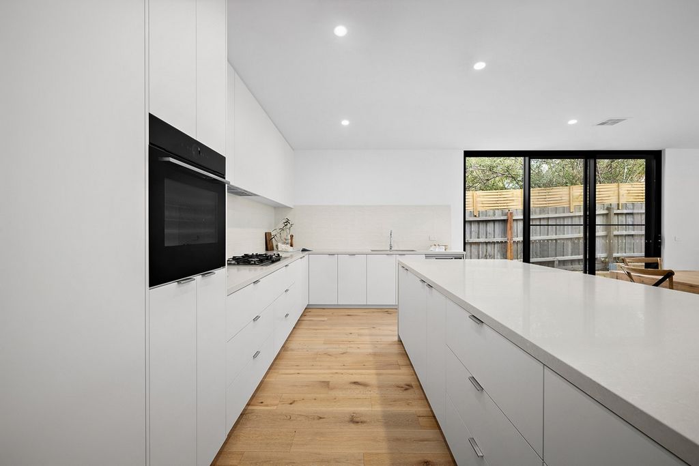


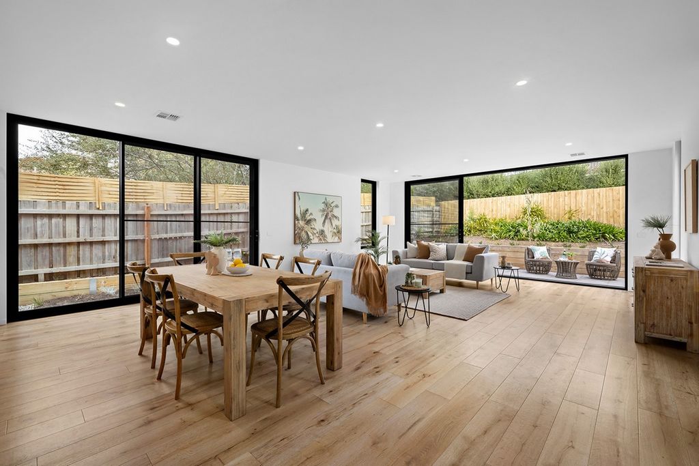
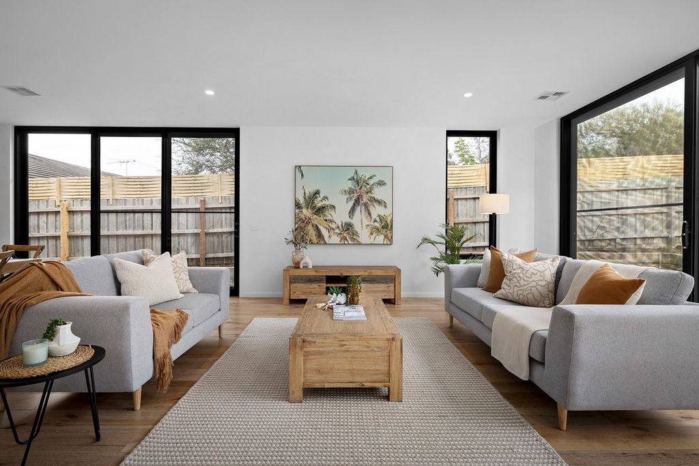
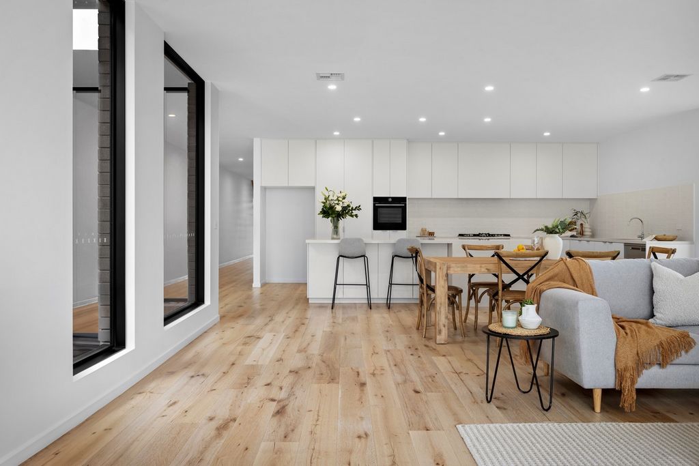


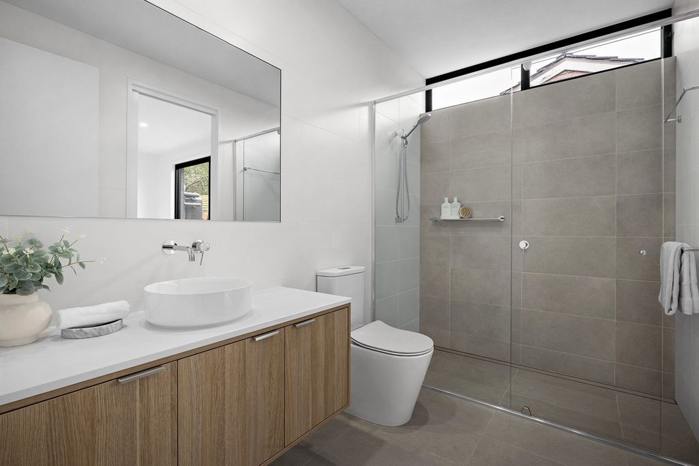
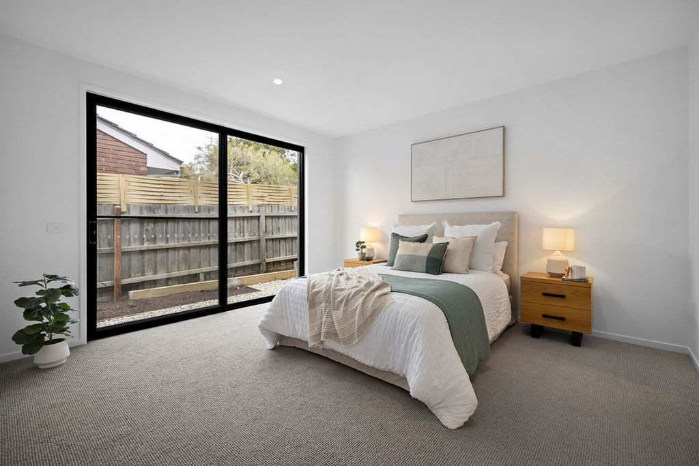
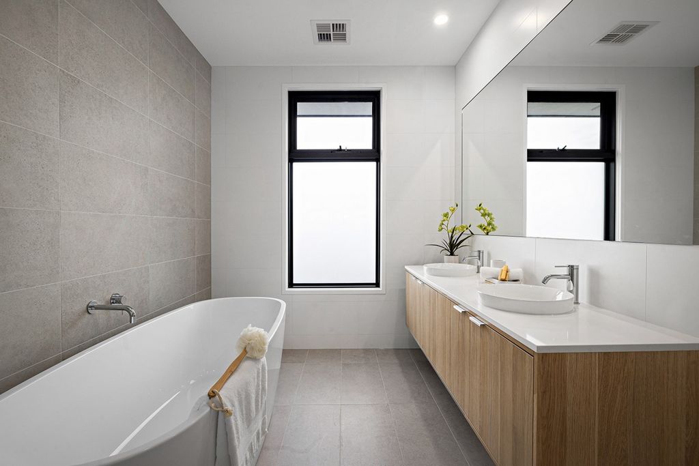

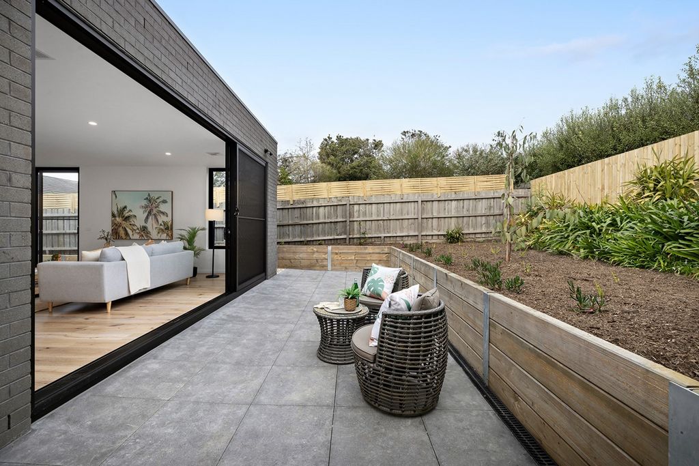
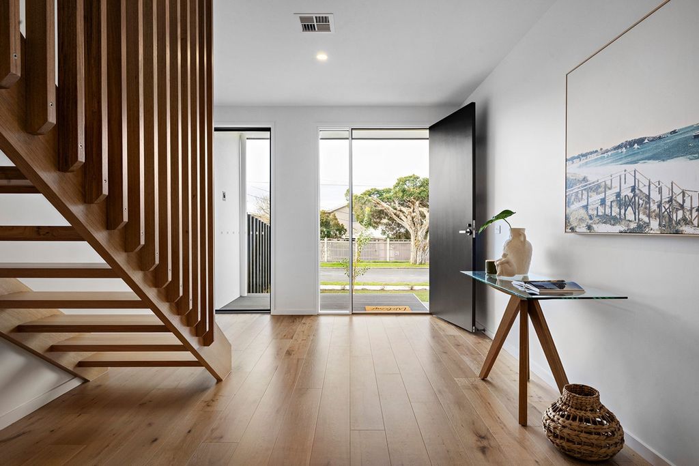
Rarely has the local market seen such an exclusive brand-new executive, family focused development built by premium Bayside builders, Lowe Design and Build. Nestled high on the peak within a prestigious, tree-lined street in the coveted Frankston High School Zone, this exceptional residence, defines contemporary executive luxury. Highlighting an impressive scale, opulent finishes, and unmatched bespoke design, it is a striking testament to modern sophistication and architectural excellence.
Curated and constructed with peerless attention to detail, the beautiful 37sq (approx.) interior dimensions are complete with exquisite, engineered timber flooring, soaring ceilings, natural stone, and custom joinery, with a north-facing aspect illuminating two levels of outstanding design.
Soaring ceiling heights and a direct connection to the outdoor entertaining and landscaped gardens whilst introducing the spectacular proportions where custom storage, full-height glass and abundant natural light highlight the quality and detail at every turn. The wide entrance hall leads directly to a generously proportioned open plan living and dining room and gourmet kitchen, appointed to the highest standards with integrated European appliances, crisp stone bench-tops and extensive soft-close, smudge-less storage.
Full-width glass sliders open the living to a large al fresco dining patio with landscaped designer gardens, emphasising the low-maintenance and secluded setting for entertaining and easy, everyday living and play. The first floor offers exclusive quiet enjoyment with a second living area and three oversized bedrooms with robes, including the upper-level primary suite with a walk-in robe and designer ensuite. Separate secondary living area and second master bedroom with built-in robes and a dual-access ensuite sits on the ground floor, offering adaptability for growing family needs or individual living, complemented by a large wide space laundry and ample storage throughout.
Moments from Oliver’s Hill beach, Mount Eliza Village, a short 400m to Norman Avenue shops and cafes, and steps from transport options, the home provides exquisite appointments with state-of-the-art ducted heating and cooling, quality grade flooring, energy saving and privacy enhancing double glazing and a remote double garage with internal access. View more View less Expressions of Interest close Wednesday 16 October at 12.00pm (unless sold prior)
Rarely has the local market seen such an exclusive brand-new executive, family focused development built by premium Bayside builders, Lowe Design and Build. Nestled high on the peak within a prestigious, tree-lined street in the coveted Frankston High School Zone, this exceptional residence, defines contemporary executive luxury. Highlighting an impressive scale, opulent finishes, and unmatched bespoke design, it is a striking testament to modern sophistication and architectural excellence.
Curated and constructed with peerless attention to detail, the beautiful 37sq (approx.) interior dimensions are complete with exquisite, engineered timber flooring, soaring ceilings, natural stone, and custom joinery, with a north-facing aspect illuminating two levels of outstanding design.
Soaring ceiling heights and a direct connection to the outdoor entertaining and landscaped gardens whilst introducing the spectacular proportions where custom storage, full-height glass and abundant natural light highlight the quality and detail at every turn. The wide entrance hall leads directly to a generously proportioned open plan living and dining room and gourmet kitchen, appointed to the highest standards with integrated European appliances, crisp stone bench-tops and extensive soft-close, smudge-less storage.
Full-width glass sliders open the living to a large al fresco dining patio with landscaped designer gardens, emphasising the low-maintenance and secluded setting for entertaining and easy, everyday living and play. The first floor offers exclusive quiet enjoyment with a second living area and three oversized bedrooms with robes, including the upper-level primary suite with a walk-in robe and designer ensuite. Separate secondary living area and second master bedroom with built-in robes and a dual-access ensuite sits on the ground floor, offering adaptability for growing family needs or individual living, complemented by a large wide space laundry and ample storage throughout.
Moments from Oliver’s Hill beach, Mount Eliza Village, a short 400m to Norman Avenue shops and cafes, and steps from transport options, the home provides exquisite appointments with state-of-the-art ducted heating and cooling, quality grade flooring, energy saving and privacy enhancing double glazing and a remote double garage with internal access. Blijken van belangstelling sluiten woensdag 16 oktober om 12.00 uur (tenzij eerder verkocht)
Zelden heeft de lokale markt zo'n exclusieve, gloednieuwe leidinggevende, gezinsgerichte ontwikkeling gezien, gebouwd door premium Bayside-bouwers, Lowe Design and Build. Genesteld hoog op de top in een prestigieuze, met bomen omzoomde straat in de felbegeerde Frankston High School Zone, definieert deze uitzonderlijke residentie hedendaagse executive luxe. Met een indrukwekkende schaal, weelderige afwerkingen en een ongeëvenaard op maat gemaakt ontwerp, is het een opvallend bewijs van moderne verfijning en architectonische uitmuntendheid.
Samengesteld en gebouwd met ongeëvenaarde aandacht voor detail, zijn de prachtige binnenafmetingen van 37 m² (ongeveer) compleet met prachtige, samengestelde houten vloeren, hoge plafonds, natuursteen en op maat gemaakt schrijnwerk, met een aspect op het noorden dat twee niveaus van uitstekend ontwerp verlicht.
Stijgende plafondhoogtes en een directe verbinding met de vermakelijke en aangelegde tuinen buiten, terwijl de spectaculaire proporties worden geïntroduceerd waar op maat gemaakte opslag, glas over de volledige hoogte en overvloedig natuurlijk licht de kwaliteit en details bij elke bocht benadrukken. De brede entreehal leidt direct naar een royaal bemeten open woon- en eetkamer en gastronomische keuken, ingericht volgens de hoogste normen met geïntegreerde Europese apparatuur, frisse stenen werkbladen en uitgebreide soft-close, veegloze opslag.
Glazen schuifregelaars over de volledige breedte openen de woonkamer naar een grote patio om buiten te dineren met aangelegde designtuinen, waarbij de nadruk wordt gelegd op de onderhoudsarme en afgelegen omgeving voor entertainment en gemakkelijk, dagelijks leven en spelen. De eerste verdieping biedt exclusief rustig genot met een tweede woonkamer en drie extra grote slaapkamers met badjassen, waaronder de primaire suite op de bovenste verdieping met een inloopjas en een designsuite. Op de begane grond bevindt zich een aparte secundaire woonkamer en een tweede hoofdslaapkamer met ingebouwde badjassen en een ensuite met dubbele toegang en biedt aanpasbaarheid voor groeiende gezinsbehoeften of individueel wonen, aangevuld met een grote brede wasruimte en voldoende opbergruimte.
Op een steenworp afstand van het strand van Oliver's Hill, Mount Eliza Village, op slechts 400 meter van de winkels en cafés van Norman Avenue, en op een steenworp afstand van vervoersmogelijkheden, biedt het huis voortreffelijke afspraken met ultramoderne geleide verwarming en koeling, hoogwaardige vloeren, energiebesparende en privacyverhogende dubbele beglazing en een afgelegen dubbele garage met interne toegang.