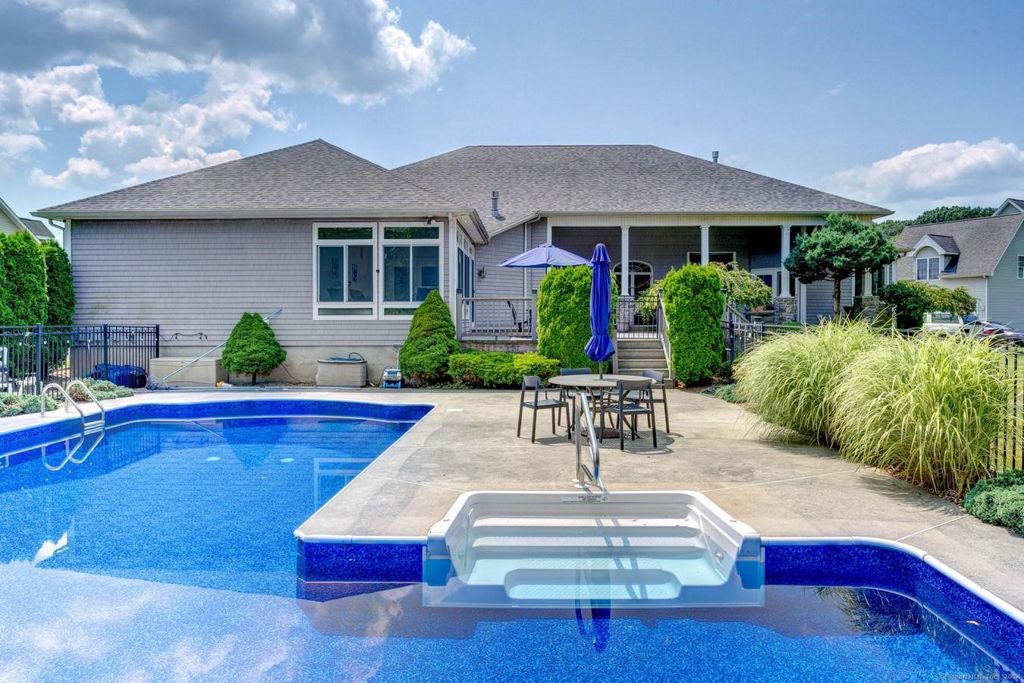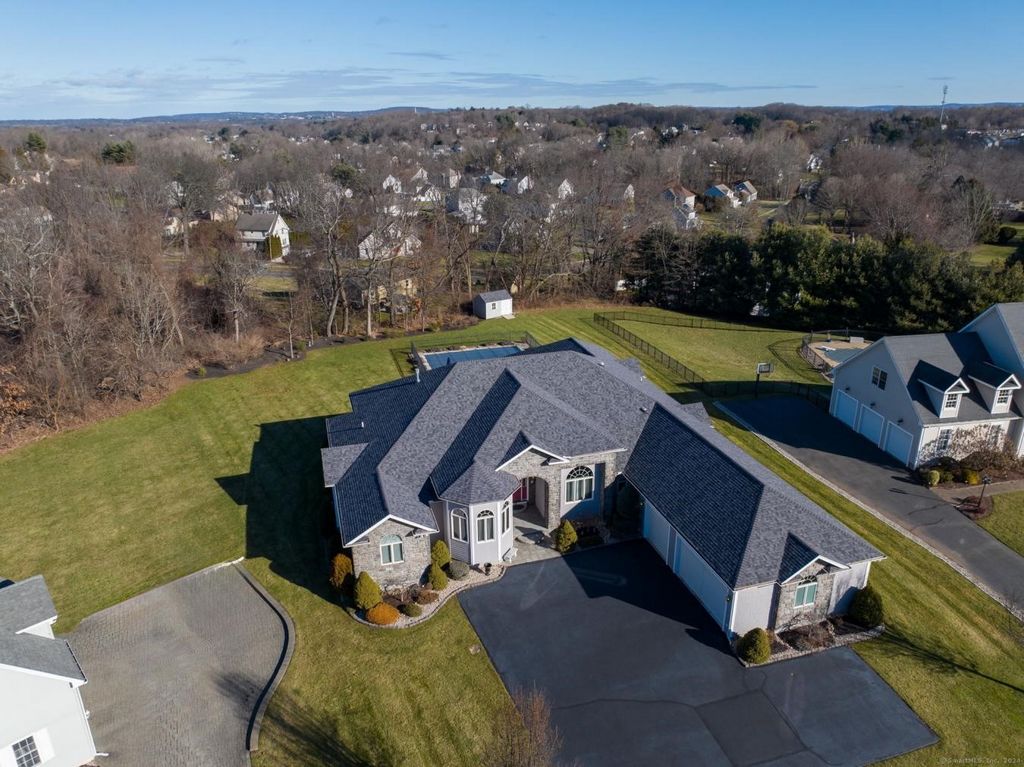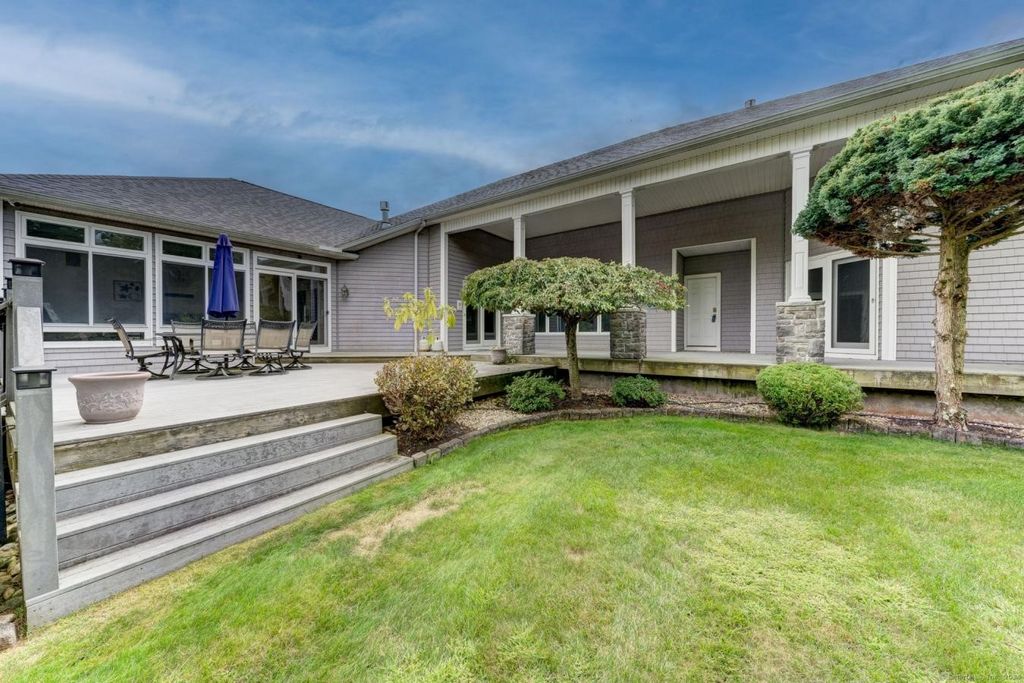PICTURES ARE LOADING...
House & single-family home for sale in Berlin
USD 1,272,447
House & Single-family home (For sale)
5 bd
3 ba
Reference:
EDEN-T100717776
/ 100717776
Welcome to 56 Watch Hill, Berlin, CT, where this stunning custom designed California Ranch style home boasts a beautiful architectural design that exudes sophistication, luxury and comfort at the same time. While enjoying the spacious layout, abundant natural light and thoughtful design, this 5 Bedroom and 3 Full Baths and (2) 1/2 bath home provides in excess of 4162 sq feet of one level of living. As you walk through the double doors, you will be greeted by the warm yet sophisticated custom designed hardwood flooring, arched doorways and strategically positioned transoms located throughout the amazing open concept design home. An entertainer's dream home with this gourmet kitchen, featuring heated center island counters, abundance of light, breakfast nook, walls of cabinets all open to the family room with gas fireplace, views of 3-4 seasons room, outdoor veranda and inground salt water pool. The primary bedroom en suite shares its own wing of the home, complete with gas fireplace, access to veranda, walk in closets, private master bathroom complete with double sinks, jetted tub and private vanity The office and library are also located in the Master Wing. Formal dining room with dual tray ceiling opens to the formal living room with cathedral ceiling and convenient pass through to kitchen. The partially finished lower level provides 2364 ft including a fitness room with sauna, home theater, pool table and versatile space with convenient 2 points of entry., Enjoy the convenient location situated in the center of the State, equally located 1/2 way between NY and Boston. Don't miss this incredible opportunity to own this rarely available custom designed ranch. New Architectural Roof 2023, 3 Car Attached Garage, Natural Gas Heating, Central Air and Public Utilities, Irrigation System and Generator 2022. Nothing left to do but move in!!
View more
View less
Welcome to 56 Watch Hill, Berlin, CT, where this stunning custom designed California Ranch style home boasts a beautiful architectural design that exudes sophistication, luxury and comfort at the same time. While enjoying the spacious layout, abundant natural light and thoughtful design, this 5 Bedroom and 3 Full Baths and (2) 1/2 bath home provides in excess of 4162 sq feet of one level of living. As you walk through the double doors, you will be greeted by the warm yet sophisticated custom designed hardwood flooring, arched doorways and strategically positioned transoms located throughout the amazing open concept design home. An entertainer's dream home with this gourmet kitchen, featuring heated center island counters, abundance of light, breakfast nook, walls of cabinets all open to the family room with gas fireplace, views of 3-4 seasons room, outdoor veranda and inground salt water pool. The primary bedroom en suite shares its own wing of the home, complete with gas fireplace, access to veranda, walk in closets, private master bathroom complete with double sinks, jetted tub and private vanity The office and library are also located in the Master Wing. Formal dining room with dual tray ceiling opens to the formal living room with cathedral ceiling and convenient pass through to kitchen. The partially finished lower level provides 2364 ft including a fitness room with sauna, home theater, pool table and versatile space with convenient 2 points of entry., Enjoy the convenient location situated in the center of the State, equally located 1/2 way between NY and Boston. Don't miss this incredible opportunity to own this rarely available custom designed ranch. New Architectural Roof 2023, 3 Car Attached Garage, Natural Gas Heating, Central Air and Public Utilities, Irrigation System and Generator 2022. Nothing left to do but move in!!
Witamy w 56 Watch Hill, Berlin, CT, gdzie ten oszałamiający, specjalnie zaprojektowany dom w stylu California Ranch szczyci się pięknym projektem architektonicznym, który emanuje wyrafinowaniem, luksusem i komfortem w tym samym czasie. Ciesząc się przestronnym układem, dużą ilością naturalnego światła i przemyślanym designem, ten dom z 5 sypialniami i 3 pełnymi łazienkami oraz (2) 1/2 łazienki zapewnia ponad 4162 stóp kwadratowych na jednym poziomie życia. Przechodząc przez podwójne drzwi, przywitają Cię ciepłe, ale wyrafinowane, specjalnie zaprojektowane drewniane podłogi, łukowate drzwi i strategicznie rozmieszczone rygle rozmieszczone w całym niesamowitym otwartym domu koncepcyjnym. Wymarzony dom artysty z tą wykwintną kuchnią, z podgrzewanymi centralnymi blatami wyspowymi, dużą ilością światła, kącikiem śniadaniowym, ścianami szafek otwartymi na pokój rodzinny z kominkiem gazowym, widokiem na pokój 3-4 pory roku, werandę na świeżym powietrzu i basen ze słoną wodą. Główna sypialnia z łazienką dzieli własne skrzydło domu, wraz z kominkiem gazowym, dostępem do werandy, garderobami, prywatną łazienką główną z podwójnymi umywalkami, wanną z hydromasażem i prywatną toaletką Biuro i biblioteka znajdują się również w skrzydle głównym. Formalna jadalnia z podwójnym sufitem z tacą otwiera się na formalny salon z sufitem katedralnym i wygodnym przejściem do kuchni. Częściowo wykończony dolny poziom zapewnia 2364 stóp, w tym salę fitness z sauną, kinem domowym, stołem bilardowym i wszechstronną przestrzenią z wygodnymi 2 punktami wejścia., Ciesz się dogodną lokalizacją położoną w centrum stanu, równie położoną 1/2 drogi między Nowym Jorkiem a Bostonem. Nie przegap tej niesamowitej okazji, aby stać się właścicielem tego rzadko dostępnego, zaprojektowanego na zamówienie rancza. Nowy dach architektoniczny 2023, garaż na 3 samochody, ogrzewanie gazem ziemnym, centralne powietrze i media publiczne, system nawadniania i generator 2022. Nie pozostaje nic innego, jak się wprowadzić!!
Bienvenue au 56 Watch Hill, Berlin, CT, où cette superbe maison de style California Ranch conçue sur mesure bénéficie d’un magnifique design architectural qui respire la sophistication, le luxe et le confort en même temps. Tout en profitant de l’aménagement spacieux, de la lumière naturelle abondante et d’un design réfléchi, cette maison de 5 chambres et 3 salles de bains complètes et (2) 1/2 salle de bain offre plus de 4162 pieds carrés d’un niveau de vie. En franchissant les portes doubles, vous serez accueilli par le plancher de bois franc chaleureux et sophistiqué conçu sur mesure, les portes cintrées et les impostes stratégiquement positionnées situées dans l’incroyable maison design à aire ouverte. La maison de rêve d’un artiste avec cette cuisine gastronomique, dotée de comptoirs d’îlot central chauffés, d’une abondance de lumière, d’un coin déjeuner, de murs d’armoires tous ouverts sur la salle familiale avec foyer au gaz, d’une vue sur la salle 3-4 saisons, d’une véranda extérieure et d’une piscine creusée à l’eau salée. La chambre principale en suite partage sa propre aile de la maison, avec foyer au gaz, accès à la véranda, dressing, salle de bain principale privée avec double lavabo, baignoire à jets et vanité privée Le bureau et la bibliothèque sont également situés dans l’aile principale. La salle à manger formelle avec plafond à deux plateaux s’ouvre sur le salon formel avec plafond cathédrale et passage pratique vers la cuisine. Le niveau inférieur partiellement fini offre 2364 pieds comprenant une salle de fitness avec sauna, home cinéma, table de billard et un espace polyvalent avec 2 points d’entrée pratiques., Profitez de l’emplacement idéal situé dans le centre de l’État, également situé à 1/2 chemin entre New York et Boston. Ne manquez pas cette incroyable opportunité de posséder ce ranch conçu sur mesure, rarement disponible. Nouvelle toiture architecturale 2023, garage attenant pour 3 voitures, chauffage au gaz naturel, air central et services publics, système d’irrigation et génératrice 2022. Il ne reste plus qu’à emménager !!
Reference:
EDEN-T100717776
Country:
US
City:
Berlin
Postal code:
06037
Category:
Residential
Listing type:
For sale
Property type:
House & Single-family home
Rooms:
5
Bedrooms:
5
Bathrooms:
3
WC:
2




