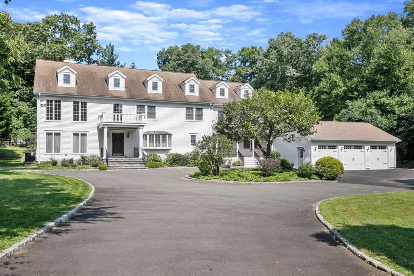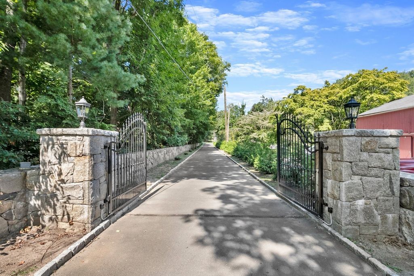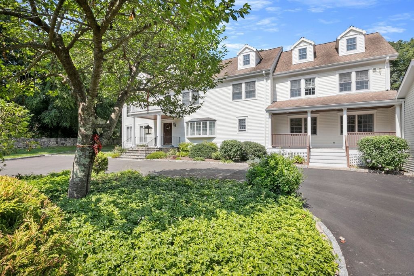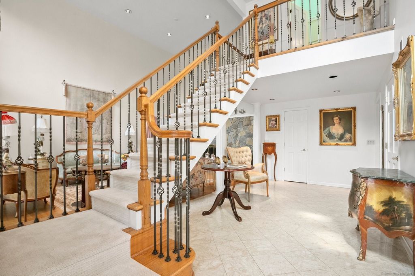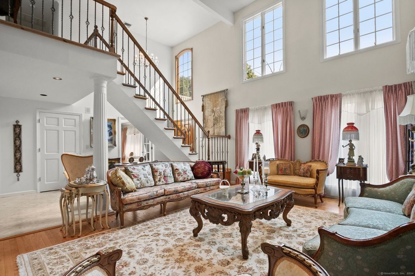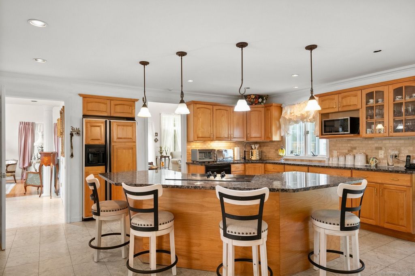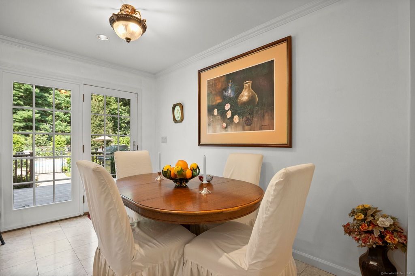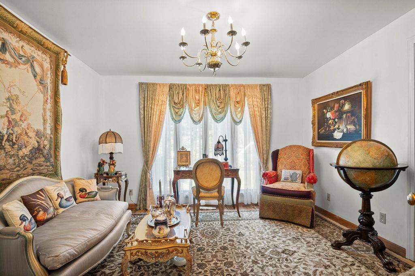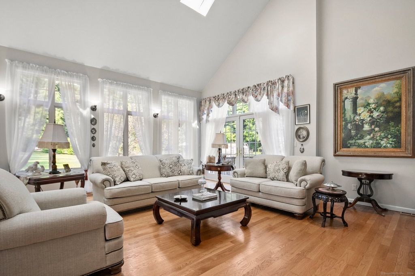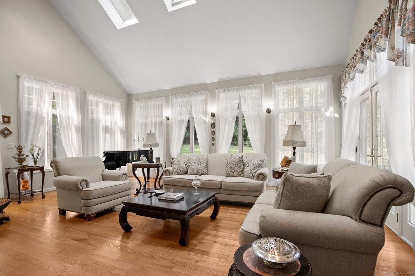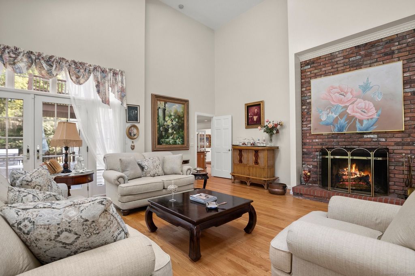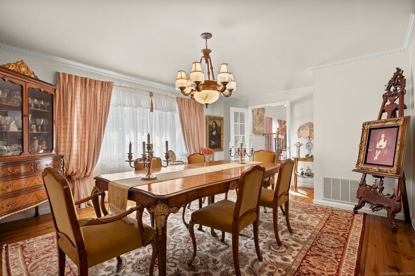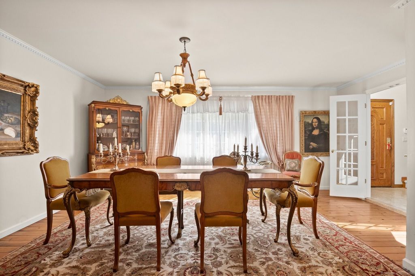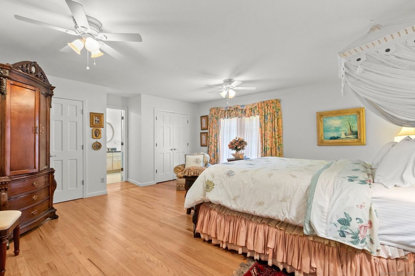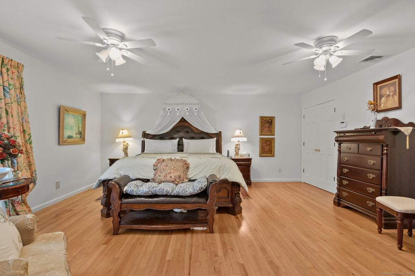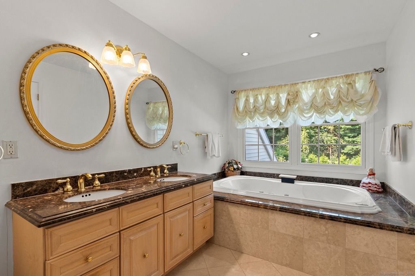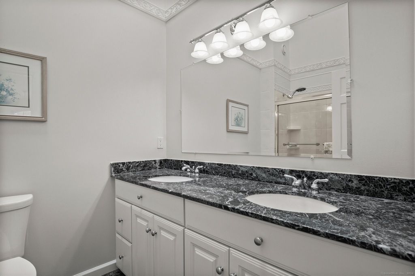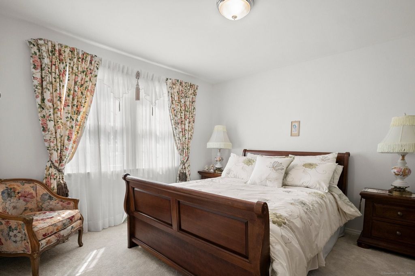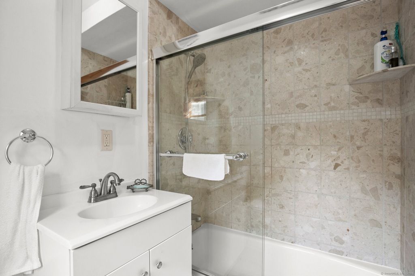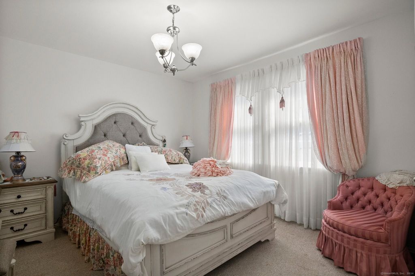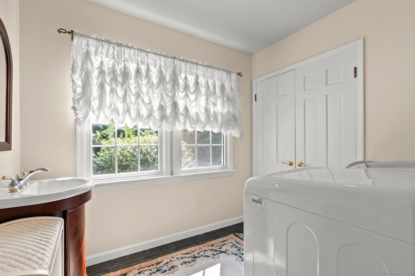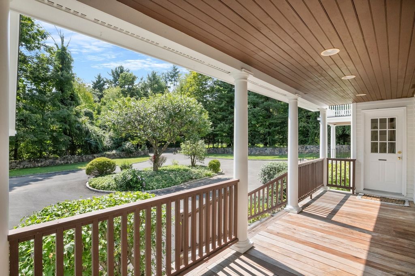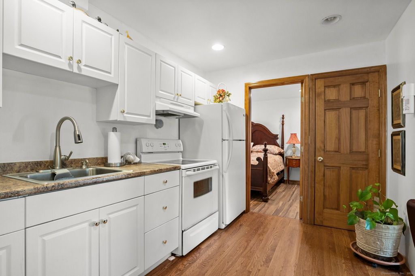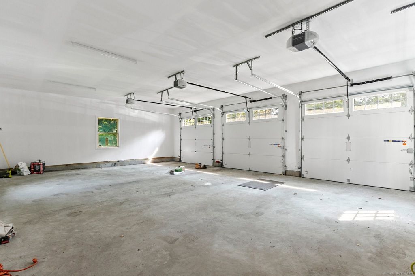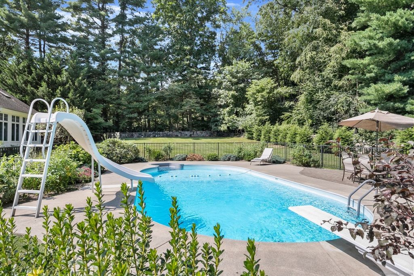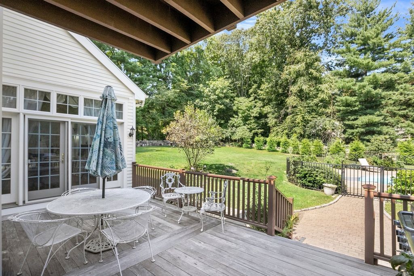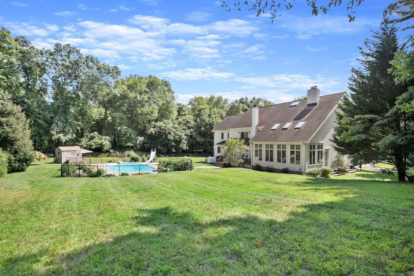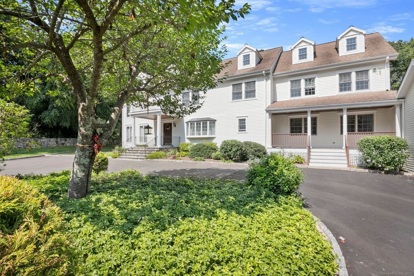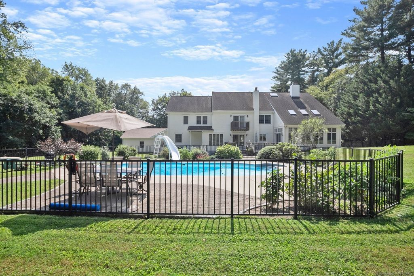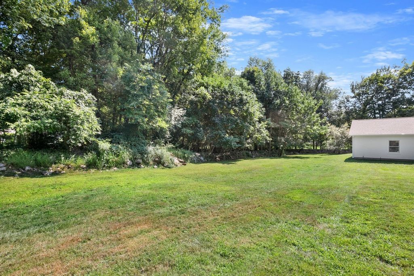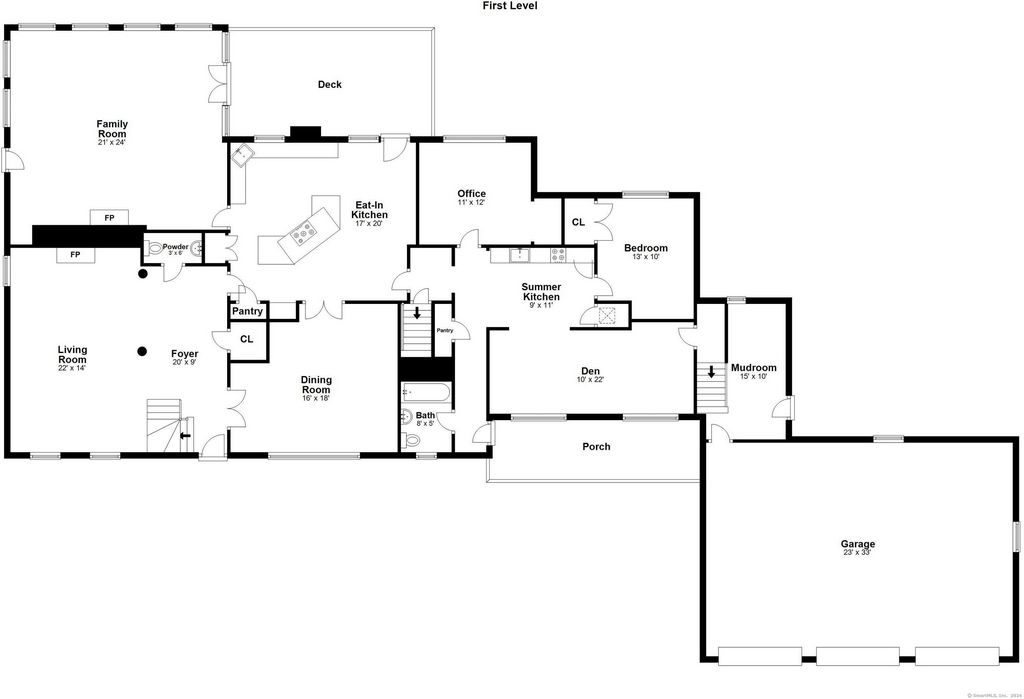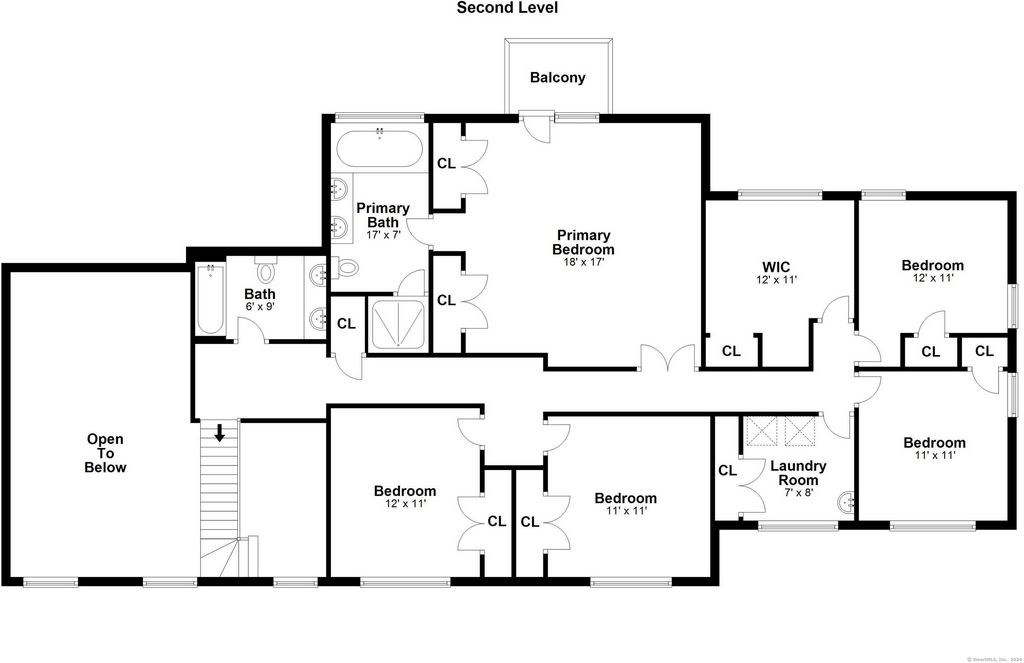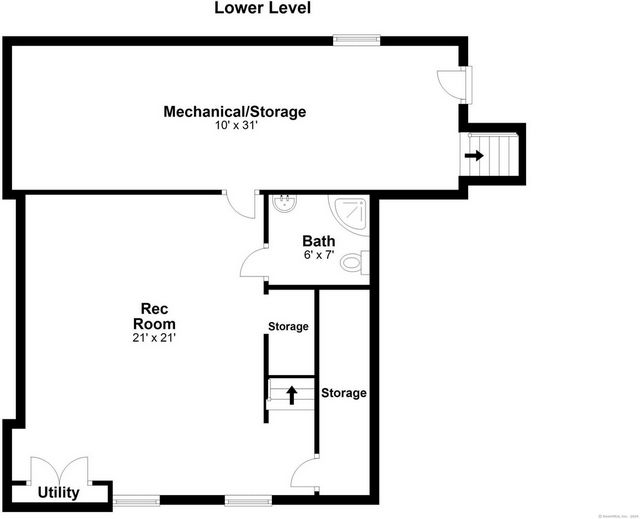PICTURES ARE LOADING...
House & single-family home for sale in Long Ridge
USD 1,785,765
House & Single-family home (For sale)
Reference:
EDEN-T100720260
/ 100720260
Welcome to 125 Chestnut Hill Road, Situated securely behind gates and an evergreen lined driveway, this is the perfect remedy for those seeking space and luxury. As you enter the front door, you are greeted by a spacious living room, boasting 20-foot-high ceilings. The first level of the home is designed to satisfy the need for both public and private living, as common spaces flow together, while connecting seamlessly to the outside. The upper level boasts a large primary suite, 4 additional bedrooms and an over sized laundry room. The backyard is both a retreat for entertaining and a sanctuary for peaceful relaxation and is comprised of an outdoor dining area; a large grassy lawn; a garden ;and a heated built in swimming pool. The basement is partially finished and serves as a great recreational area. A private in-law suite comes with it's own living room, kitchen, bedroom and a full bathroom.The home offers ample parking with a circular front driveway, a 3-car double height attached garage and an automatic generator for the entire home. The attic could easily become more living space. 125 Chestnut Hill Road has everything you need and more.
View more
View less
Welcome to 125 Chestnut Hill Road, Situated securely behind gates and an evergreen lined driveway, this is the perfect remedy for those seeking space and luxury. As you enter the front door, you are greeted by a spacious living room, boasting 20-foot-high ceilings. The first level of the home is designed to satisfy the need for both public and private living, as common spaces flow together, while connecting seamlessly to the outside. The upper level boasts a large primary suite, 4 additional bedrooms and an over sized laundry room. The backyard is both a retreat for entertaining and a sanctuary for peaceful relaxation and is comprised of an outdoor dining area; a large grassy lawn; a garden ;and a heated built in swimming pool. The basement is partially finished and serves as a great recreational area. A private in-law suite comes with it's own living room, kitchen, bedroom and a full bathroom.The home offers ample parking with a circular front driveway, a 3-car double height attached garage and an automatic generator for the entire home. The attic could easily become more living space. 125 Chestnut Hill Road has everything you need and more.
Bienvenue au 125 Chestnut Hill Road, situé en toute sécurité derrière des portes et une allée bordée de feuilles persistantes, c’est le remède parfait pour ceux qui recherchent l’espace et le luxe. Lorsque vous franchissez la porte d’entrée, vous êtes accueilli par un salon spacieux, doté de plafonds de 20 pieds de haut. Le premier niveau de la maison est conçu pour satisfaire les besoins de vie publique et privée, car les espaces communs s’enchaînent tout en se connectant de manière transparente à l’extérieur. Le niveau supérieur dispose d’une grande suite principale, de 4 chambres supplémentaires et d’une buanderie surdimensionnée. L’arrière-cour est à la fois une retraite pour se divertir et un sanctuaire pour une détente paisible et est composée d’une salle à manger extérieure ; une grande pelouse herbeuse ; un jardin ; et une piscine intégrée chauffée. Le sous-sol est partiellement aménagé et sert de grand espace de loisirs. Une suite privée pour les beaux-parents comprend son propre salon, sa cuisine, sa chambre et une salle de bains complète. La maison offre un grand parking avec une allée avant circulaire, un garage attenant à double hauteur pour 3 voitures et un générateur automatique pour toute la maison. Le grenier pourrait facilement devenir plus d’espace de vie. Le 125, chemin Chestnut Hill a tout ce dont vous avez besoin et plus encore.
Bienvenido a 125 Chestnut Hill Road, situado de forma segura detrás de las puertas y un camino de entrada bordeado de árboles de hoja perenne, este es el remedio perfecto para aquellos que buscan espacio y lujo. Al entrar por la puerta principal, es recibido por una amplia sala de estar, con techos de 20 pies de altura. El primer nivel de la casa está diseñado para satisfacer la necesidad de vida pública y privada, ya que los espacios comunes fluyen juntos, mientras se conectan sin problemas con el exterior. El nivel superior cuenta con una gran suite principal, 4 dormitorios adicionales y un lavadero de gran tamaño. El patio trasero es tanto un refugio para el entretenimiento como un santuario para la relajación pacífica y se compone de un área de comedor al aire libre; un gran césped cubierto de hierba; un jardín; y una piscina climatizada de obra. El sótano está parcialmente terminado y sirve como una gran área recreativa. Una suite privada para suegros cuenta con su propia sala de estar, cocina, dormitorio y baño completo. La casa ofrece un amplio estacionamiento con un camino de entrada delantero circular, un garaje adjunto de doble altura para 3 autos y un generador automático para toda la casa. El ático podría convertirse fácilmente en más espacio habitable. 125 Chestnut Hill Road tiene todo lo que necesitas y más.
Reference:
EDEN-T100720260
Country:
US
City:
Stamford
Postal code:
06903
Category:
Residential
Listing type:
For sale
Property type:
House & Single-family home
Property size:
4,898 sqft
Rooms:
8
Bedrooms:
7
Bathrooms:
5
