PICTURES ARE LOADING...
House & Single-family home (For sale)
Reference:
EDEN-T100847488
/ 100847488
Reference:
EDEN-T100847488
Country:
PT
City:
Coimbrao
Category:
Residential
Listing type:
For sale
Property type:
House & Single-family home
Property size:
5,633 sqft
Lot size:
151,200 sqft
Rooms:
6
Bedrooms:
6
Bathrooms:
8
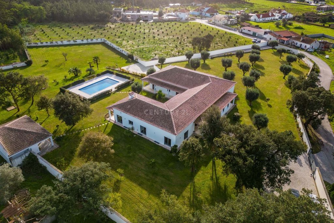

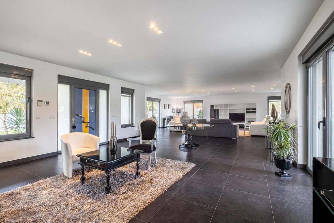


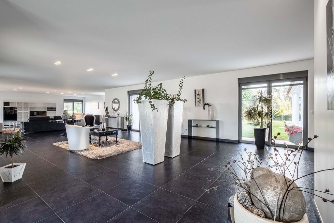
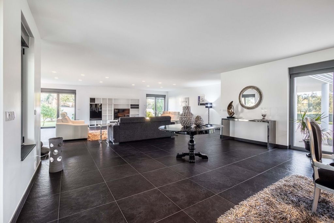
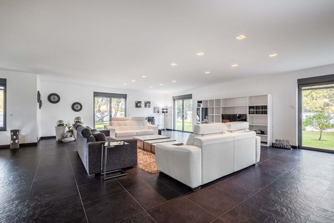

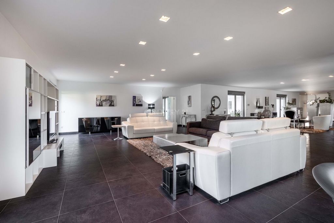
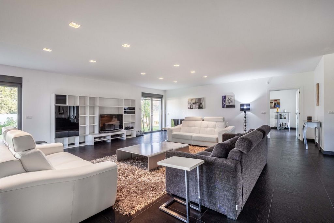


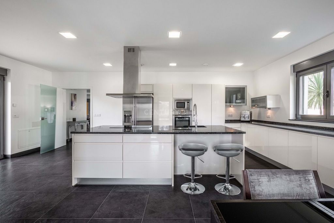
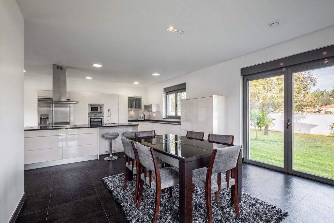
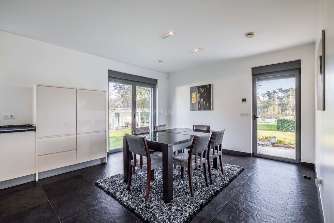
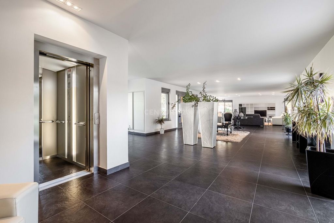
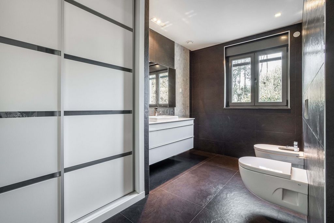

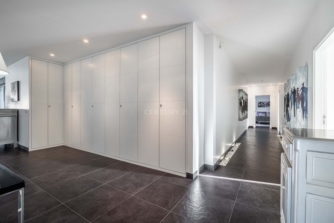
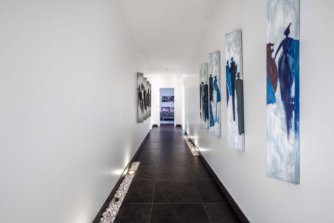


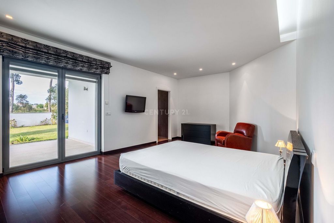
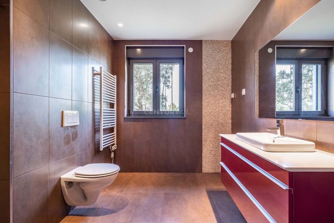

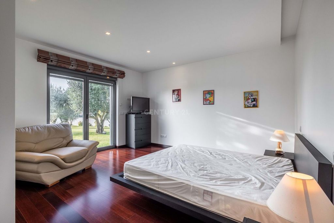
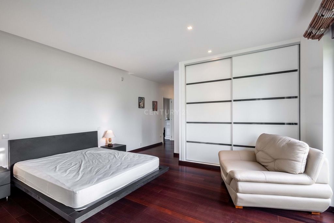
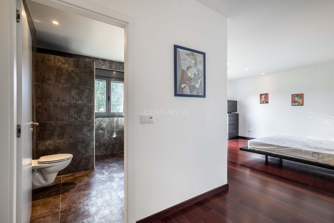
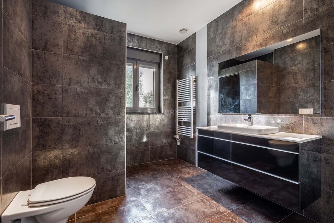



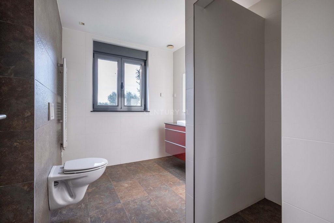


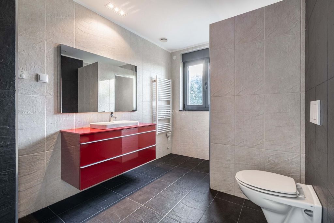


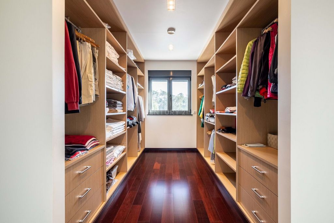
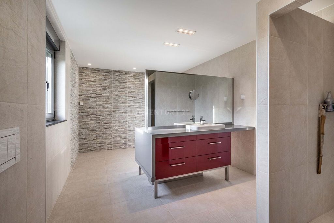

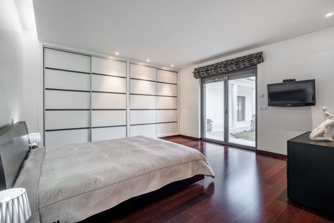

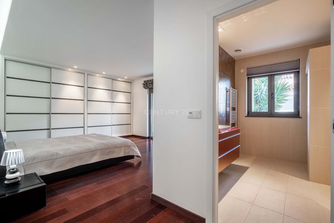
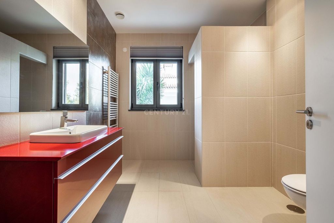
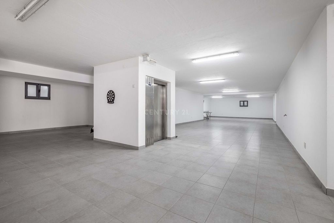




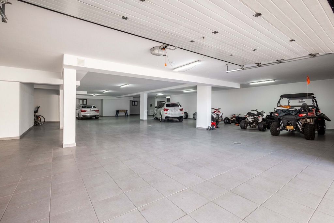
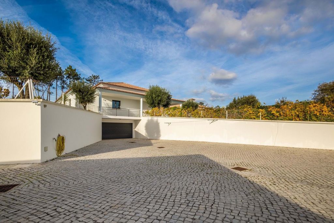

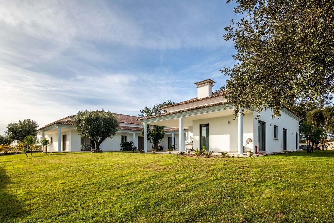


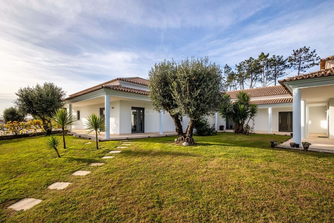

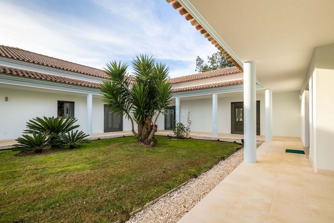
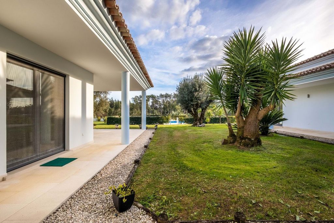
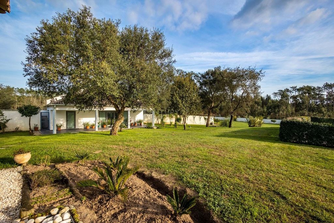
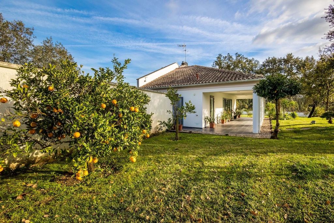
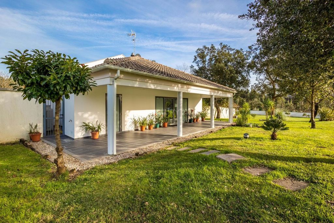



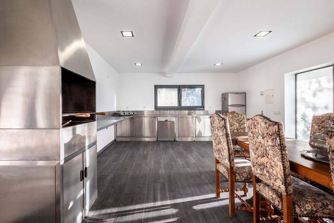
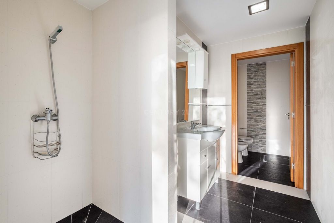

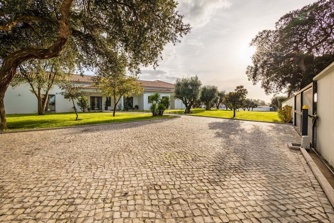
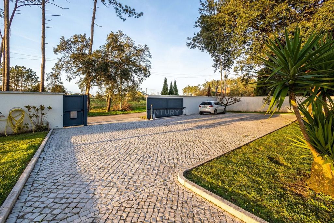


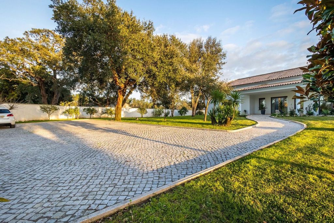

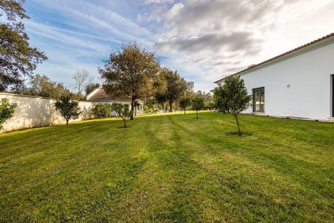
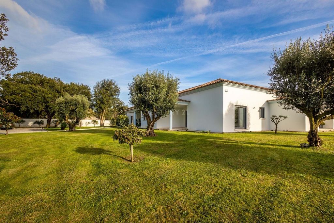

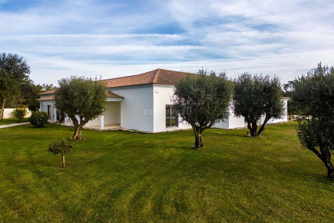
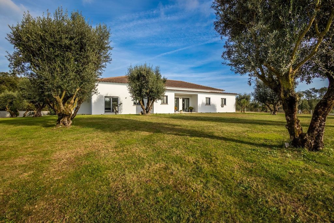
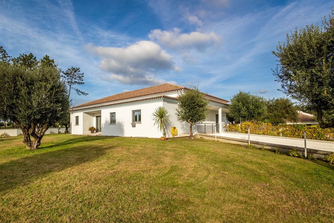


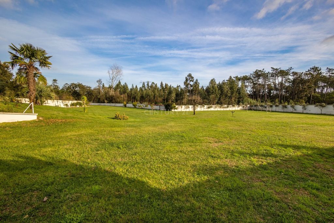
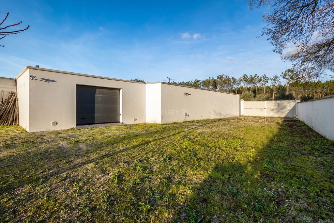
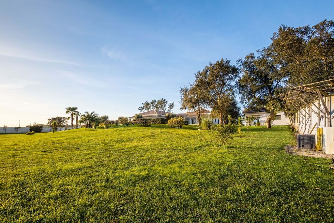
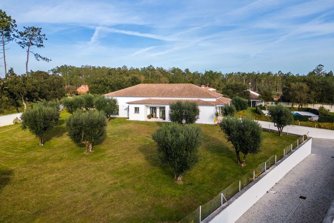

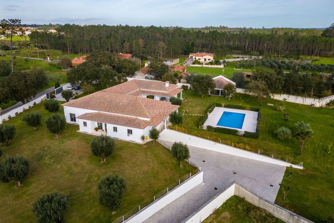



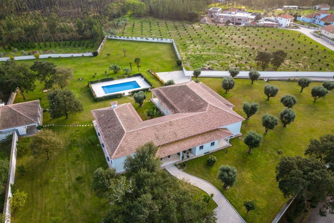


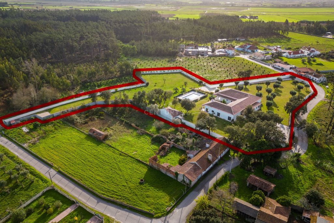
House consisting of ground floor and garage with rustic patio.
This detached house stands out for its contemporary concept, in which construction quality and comfort are priorities!
Location:Located in the parish of Coimbrão, 10 minutes from Paria do Pedrogão, this villa is located in a quiet area where tranquility, privacy, security, excellent sun exposure and privileged contact with nature prevail.
The proximity to the national road, allows you to quickly reach the city of Leiria, as well as the A17, A1 and A8 motorways. Nearby we can find a variety of services, such as pharmacy, hypermarkets, restaurants, pastry shops, gym, veterinarian, schools, kindergartens, among others.
Urban building according to the building booklet:Building in total property with no floors or rooms susceptible of independent use.
Rustic building according to the building booklet:Land of culture
Features and Attributes:- Single storey house;
- Large living room with access to the outside;
- Kitchen furnished and equipped with fridge, hob, extractor, microwave, oven, dishwasher;
- Service bathroom;
- 5 Suites with balcony and access to the garden;
- 1 Master suite with closet, access to balcony and garden;
- Laundry;
- Technical area;
- Garage for more than 10 cars;
- Elevator;
- Underfloor heating;
- Electric blinds;
- Frames with double glazing and thermal break;
- Central aspiration;
- Video intercom;
- Barbecue grill;
- Swimming pool with heating system;
- Poolside bathroom;
- Heat pump;
- Agricultural garage;
- Automatic watering;
- 2 water holes;
- Automatic gates;
- Parking space for 4 cars;Areas of the urban building according to the building booklet:Total land area: 6721.90m2
Building deployment area: 773.70m2
Gross construction area: 1296.10m2
Dependent gross area: 772.80m2
Private gross area: 523.30m2
Areas of the rustic building according to the building booklet:Total area: 7325m2Other Values:Total IMI: 729.72
Urban VPT: 239,939.00
Rustic VPT: 3,300.00Grades:
*If you are a Real Estate Consultant, this property is available for business sharing. present
to your buyer customers and schedule your visit.
*For easier identification of this property, please refer to the respective reference. View more View less Referência do imóvel: C0448-00214
Moradia composta por piso térreo e garagem com logradouro rústico.
Esta moradia individual destaca-se pelo seu conceito contemporâneo, na qual a qualidade de construção e o conforto são prioridades!
Localização:Situada na freguesia do Coimbrão, a 10 minutos da Paria do Pedrogão, esta moradia insere-se numa zona calma onde impera a tranquilidade, privacidade, segurança, excelente exposição solar e privilegia o contacto com a natureza.
A proximidade à estrada nacional 109, permite chegar rapidamente à cidade de Leiria, bem como às autoestradas A17 e A1 e A8. Nas proximidades podemos encontrar uma variedade de serviços, tais como, farmácia, hipermercados, restaurantes, pastelarias, ginásio, veterinário, escolas, infantários, entre outros.
Prédio urbano de acordo com a caderneta predial:Prédio em propriedade total sem andares nem divisões suscetíveis de utilização independente.
Prédio rústico de acordo com a caderneta predial:Terra de cultura
Características e atributos:- Moradia térrea;
- Sala de estar ampla com acesso ao exterior;
- Cozinha mobilada e equipada com frigorífico, placa, exaustor, micro-ondas, forno, máquina de lavar louça;
- Casa de banho de serviço;
- 5 Suites com varanda e acesso ao jardim;
- 1 Master suite com closet, acesso a varanda e ao jardim;
- Lavandaria;
- Área técnica;
- Garagem para mais de 10 carros;
- Elevador;
- Piso radiante;
- Estores elétricos;
- Caixilharia com vidros duplos e corte térmico;
- Aspiração central;
- Videoporteiro;
- Churrasqueira;
- Piscina com sistema de aquecimento;
- Casa de banho de apoio à piscina;
- Bomba de calor;
- Garagem agrícola;
- Rega automática;
- 2 Furos de água;
- Portões automáticos;
- Lugar de parqueamento para 4 carros;Áreas do prédio urbano de acordo com a caderneta predial:Área total do terreno: 6721,90m2
Área de implantação do edifício: 773,70m2
Área bruta de construção: 1296,10m2
Área bruta dependente: 772,80m2
Área bruta privativa: 523,30m2
Áreas do prédio rústico de acordo com a caderneta predial:Área total: 7325m2Outros Valores:IMI Total: 729,72
VPT urbano: 239.939,00
VPT rústico: 3.300,00Notas:
*Se for Consultor imobiliário, este imóvel está disponível para partilha de negócio. Apresente
aos seus clientes compradores e agende a sua visita.
*Para maior facilidade na identificação deste imóvel refira, por favor, a respetiva referência.---A nossa missão é simples!!Com uma missão e visão muito clara e simples, de oferecer continuamente uma cultura de serviço de excelência ao cliente, as nossas pessoas são o espelho da nossa marca e da nossa identidade mais profunda.A nossa marca CENTURY 21! A nossa família! Uma família com mais de 20 anos de experiência e conhecimento adquirido no mercado imobiliário, com raízes de norte a sul do país, e além-fronteiras e que pauta todos os dias pela qualidade e superioridade de serviço!- Uma família IRREVERENTE e que procura sempre mais e melhor.- Uma família PERSEVERANTE que diariamente faz pontaria para o seu objetivo.- Uma família EXPERIENTE e composta pelos melhores profissionais que poderíamos pedir.Uma oportunidade diária de superação e melhoria continua!!Sabemos que o nosso compromisso é o seu voto de CONFIANÇA!Cada negócio traça a sua cronologia, a sua história, o seu enredo!!! Não há pessoas, nem negócios iguais! Mas o nosso compromisso, é que apesar do enredo, o epílogo seja sempre afortunado!!Somos a maior empresa da rede CENTURY 21 na Península Ibérica desde 2012 e contamos com mais de 400 colaboradores a trabalhar em conjunto para vender a sua casa pelo melhor valor.Notas:*Se for Consultor imobiliário, este imóvel está disponível para partilha de negócio. Apresente aos seus clientes compradores e agende a sua visita.*Para maior facilidade na identificação deste imóvel refira, por favor, a respetiva referência.Centro Nacional de Informação e Arbitragem de Consumo https:// Property reference: C0448-00214
House consisting of ground floor and garage with rustic patio.
This detached house stands out for its contemporary concept, in which construction quality and comfort are priorities!
Location:Located in the parish of Coimbrão, 10 minutes from Paria do Pedrogão, this villa is located in a quiet area where tranquility, privacy, security, excellent sun exposure and privileged contact with nature prevail.
The proximity to the national road, allows you to quickly reach the city of Leiria, as well as the A17, A1 and A8 motorways. Nearby we can find a variety of services, such as pharmacy, hypermarkets, restaurants, pastry shops, gym, veterinarian, schools, kindergartens, among others.
Urban building according to the building booklet:Building in total property with no floors or rooms susceptible of independent use.
Rustic building according to the building booklet:Land of culture
Features and Attributes:- Single storey house;
- Large living room with access to the outside;
- Kitchen furnished and equipped with fridge, hob, extractor, microwave, oven, dishwasher;
- Service bathroom;
- 5 Suites with balcony and access to the garden;
- 1 Master suite with closet, access to balcony and garden;
- Laundry;
- Technical area;
- Garage for more than 10 cars;
- Elevator;
- Underfloor heating;
- Electric blinds;
- Frames with double glazing and thermal break;
- Central aspiration;
- Video intercom;
- Barbecue grill;
- Swimming pool with heating system;
- Poolside bathroom;
- Heat pump;
- Agricultural garage;
- Automatic watering;
- 2 water holes;
- Automatic gates;
- Parking space for 4 cars;Areas of the urban building according to the building booklet:Total land area: 6721.90m2
Building deployment area: 773.70m2
Gross construction area: 1296.10m2
Dependent gross area: 772.80m2
Private gross area: 523.30m2
Areas of the rustic building according to the building booklet:Total area: 7325m2Other Values:Total IMI: 729.72
Urban VPT: 239,939.00
Rustic VPT: 3,300.00Grades:
*If you are a Real Estate Consultant, this property is available for business sharing. present
to your buyer customers and schedule your visit.
*For easier identification of this property, please refer to the respective reference. Référence propriété : C0448-00214
Maison composée d'un rez-de-chaussée et d'un garage avec patio rustique.
Cette maison individuelle se démarque par son concept contemporain, dans lequel la qualité de construction et le confort sont prioritaires!
Emplacement:Située dans la paroisse de Coimbrão, à 10 minutes de Paria do Pedrogão, cette villa est située dans un quartier calme où règnent la tranquillité, l'intimité, la sécurité, une excellente exposition au soleil et un contact privilégié avec la nature.
La proximité de la route nationale, vous permet de rejoindre rapidement la ville de Leiria, ainsi que les autoroutes A17, A1 et A8. À proximité, nous pouvons trouver une variété de services, tels que pharmacie, hypermarchés, restaurants, pâtisseries, gymnase, vétérinaire, écoles, jardins d'enfants, entre autres.
Construction urbaine selon le livret de construction :"Bâtiment en propriété totale sans étages ni pièces susceptibles d'une utilisation indépendante."
Bâtiment rustique selon le livret de construction :"Terre de culture"
Fonctionnalités et attributs :- Maison plain-pied;
- Grand salon avec accès à l'extérieur;
- Cuisine meublée et équipée avec réfrigérateur, plaque de cuisson, hotte, micro-onde, four, lave-vaisselle ;
- Salle de bain de service;
- 5 Suites avec balcon et accès au jardin;
- 1 Suite parentale avec placard, accès balcon et jardin;
- Lessive;
- Domaine technique;
- Garage pour plus de 10 voitures ;
- Ascenseur;
- Chauffage par le sol;
- Stores électriques;
- Châssis avec double vitrage et rupture de pont thermique ;
- Aspiration centrale;
- Interphone vidéo ;
- Grille-barbecue;
- Piscine avec système de chauffage ;
- Salle de bain au bord de la piscine;
- Pompe à chaleur;
- Garage agricole;
- Arrosage automatique;
- 2 trous d'eau ;
- Portails automatiques ;
- Espace de stationnement pour 4 voitures;Surfaces du bâtiment urbain selon le livret de construction :Superficie totale du terrain : 6721.90m2
Zone de déploiement du bâtiment : 773,70 m2
Surface de construction brute : 1296.10m2
Surface brute dépendante : 772.80m2
Superficie brute privative : 523.30m2
Surfaces du bâtiment rustique selon le livret de construction :Superficie totale : 7325m2Autres valeurs :IMI total : 729,72
VPT urbain : 239 939,00
VPT rustique : 3 300,00 Notes :
* Si vous êtes un consultant immobilier, cette propriété est disponible pour le partage d'entreprise. cadeau
à vos clients acheteurs et planifiez votre visite.
*Pour une identification plus facile de cette propriété, veuillez vous référer à la référence respective.