PICTURES ARE LOADING...
House & single-family home for sale in Ramalhal
USD 773,009
House & Single-family home (For sale)
Reference:
EDEN-T100861113
/ 100861113
Reference:
EDEN-T100861113
Country:
PT
City:
Lisboa Torres Vedras
Postal code:
2560
Category:
Residential
Listing type:
For sale
Property type:
House & Single-family home
Property size:
3,401 sqft
Lot size:
5,813 sqft
Bedrooms:
4
Bathrooms:
3
REAL ESTATE PRICE PER SQFT IN NEARBY CITIES
| City |
Avg price per sqft house |
Avg price per sqft apartment |
|---|---|---|
| Torres Vedras | USD 203 | USD 235 |
| Lourinhã | USD 263 | USD 325 |
| Bombarral | USD 157 | USD 220 |
| Alenquer | USD 174 | - |
| Mafra | USD 310 | USD 311 |
| Óbidos | USD 289 | - |
| Nossa Senhora do Pópulo | USD 188 | USD 142 |
| Nadadouro | USD 200 | - |
| Vila Franca de Xira | USD 265 | USD 257 |
| Lisboa | USD 327 | USD 432 |
| Foz do Arelho | USD 232 | - |
| Rio Maior | USD 134 | - |
| Loures | USD 285 | USD 310 |
| Loures | USD 292 | USD 327 |
| Sintra | USD 323 | USD 254 |
| Cartaxo | USD 127 | - |
| Odivelas | USD 273 | USD 313 |
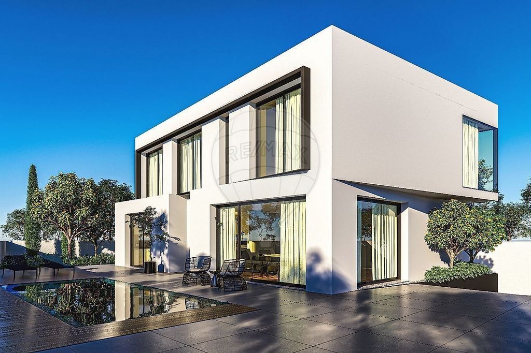
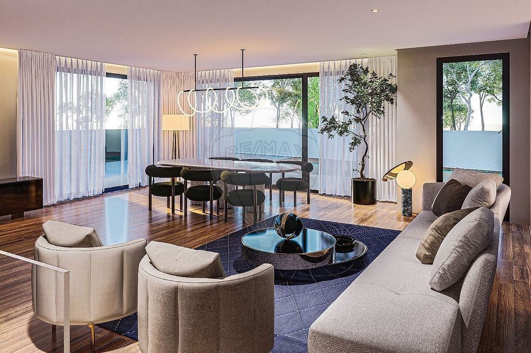
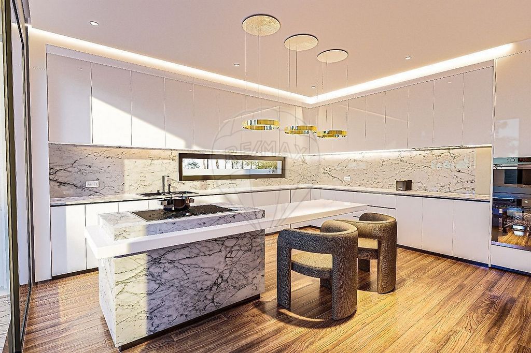
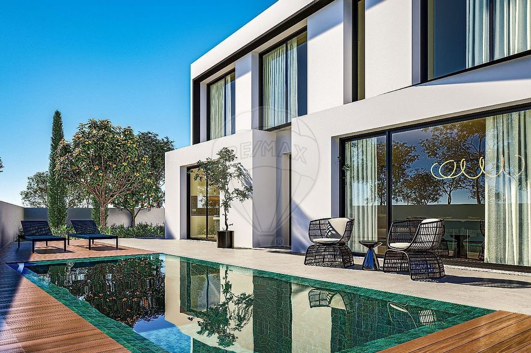
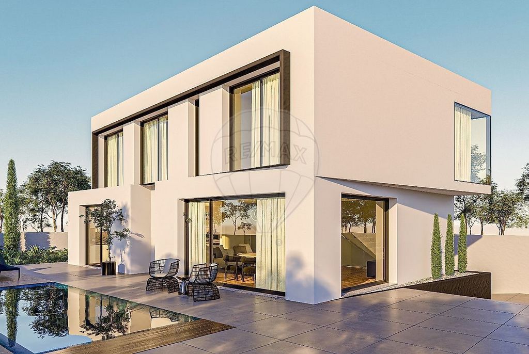
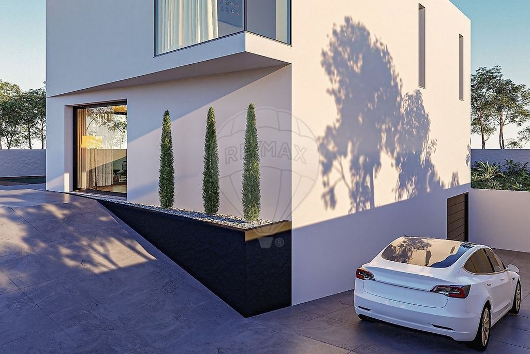
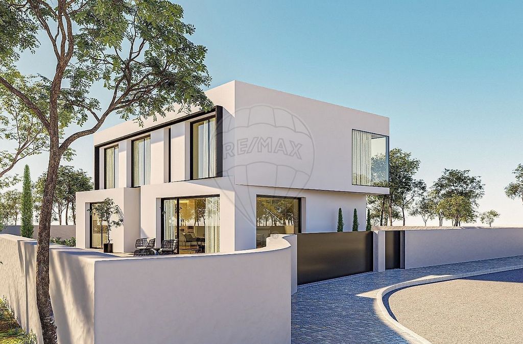
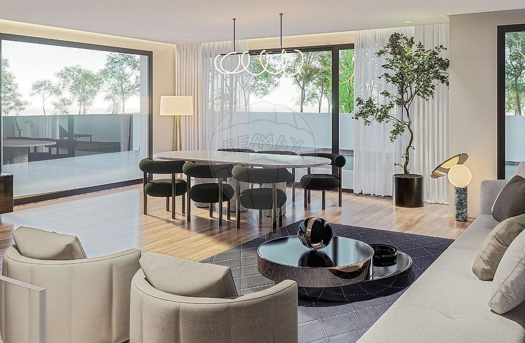
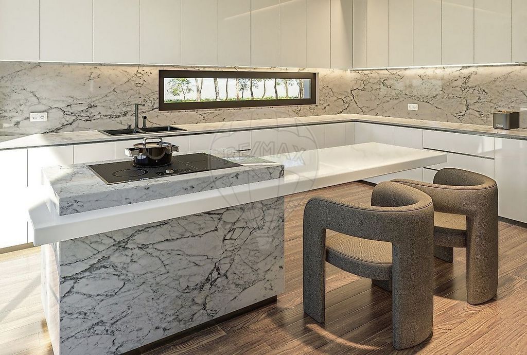
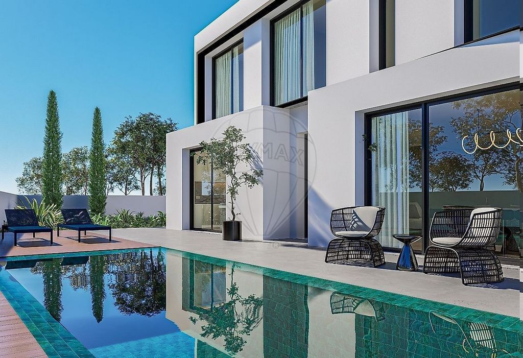
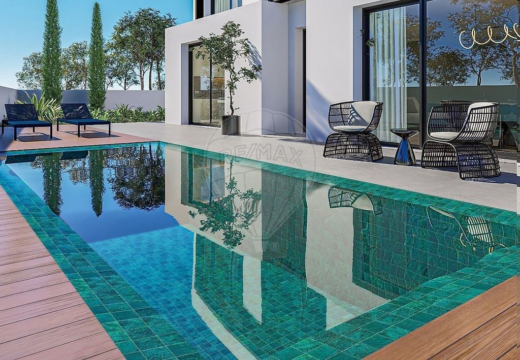
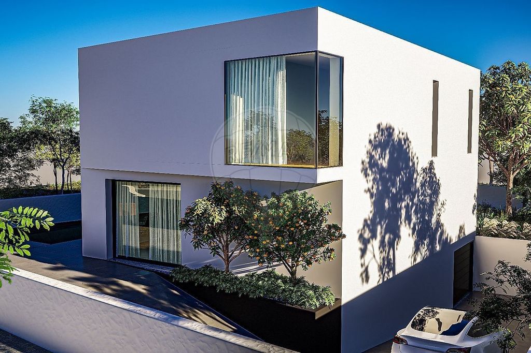
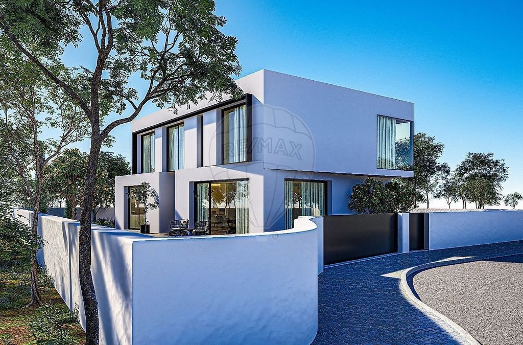
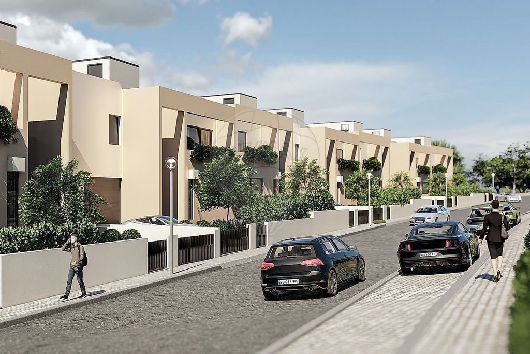
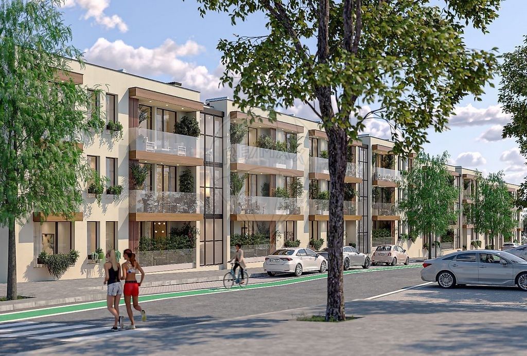
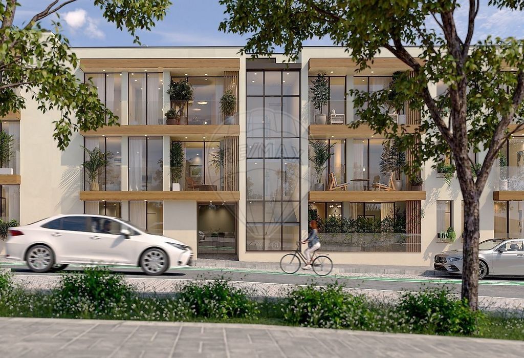
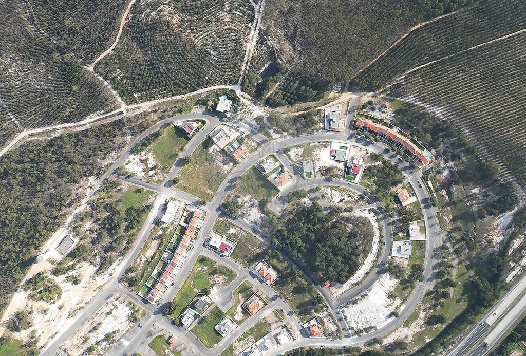
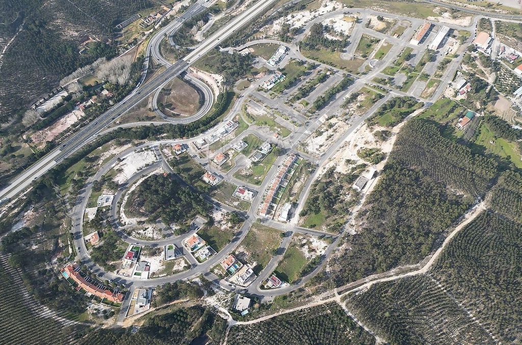
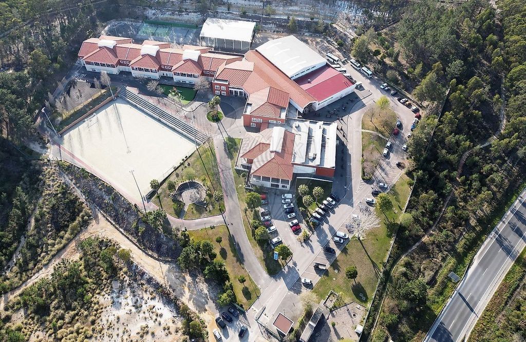
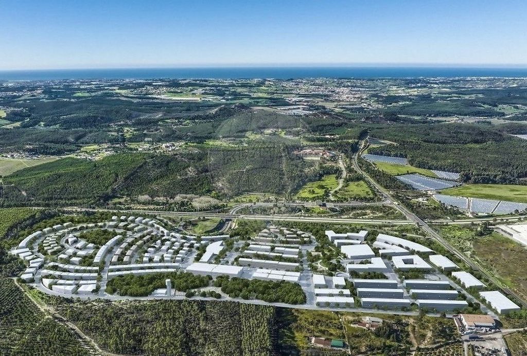
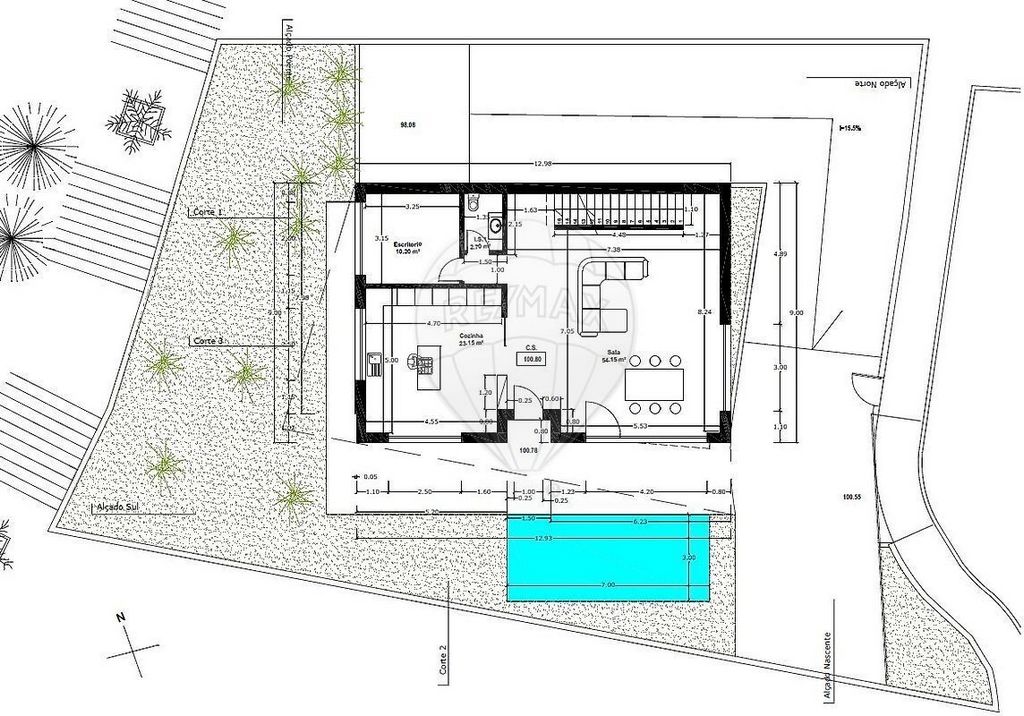
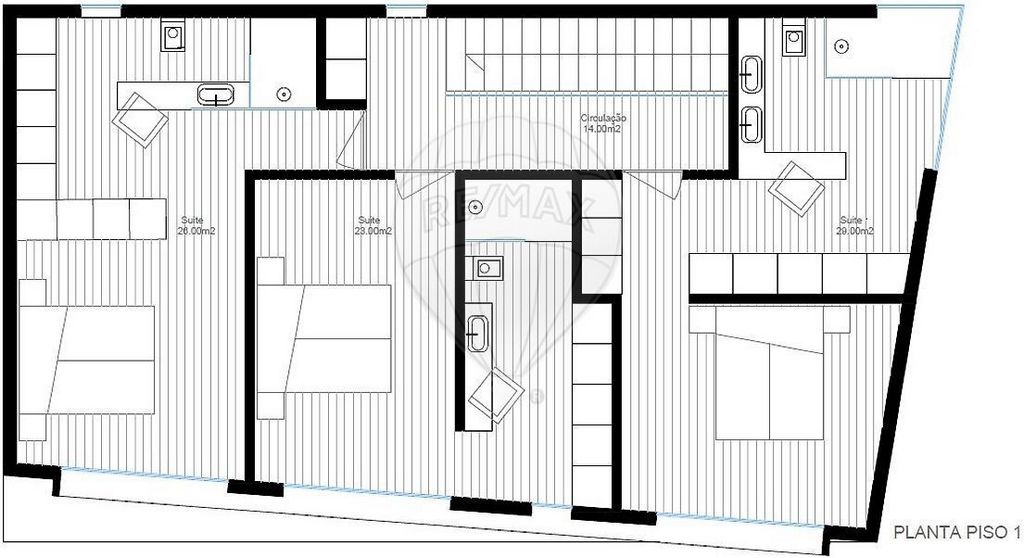
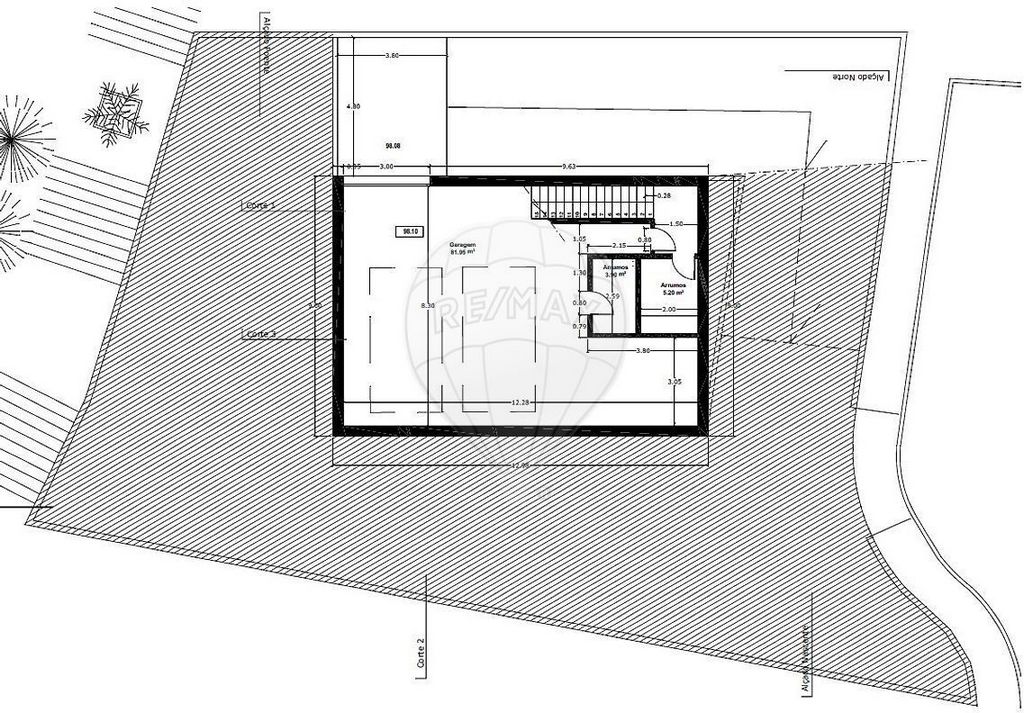
Also on the ground floor we can find a suite or office according to the need and daily use, and a social toilet. The entire floor is at outdoor level, with no steps or unevenness that hinder mobility.The 1st floor consists of three large suites. The master suite has 30m² and has an "L" shaped closet and bathroom with large window providing excellent luminosity. The second and third suites are 26m² and 23m² respectively, both with built-in wardrobes and a bathroom with shower trayOn the -1 floor we can find a large space that can be used as a garage, cinema room, gym, library and/or office. The space is versatile, allowing numerous uses.Outside we can find a garden with trees, all around the house, and a swimming pool facing south and protected to the north, which can be used all year round.
All elements and materials of good quality were basic requirements for the construction of the property.The excellent location of the property allows you to enjoy the incredible Serra de Montejunto Natural Park, the beaches of the West (Santa Cruz beach, Formosa beach, Vigia beach and Ericeira area. The vineyards of the Western route and Lisbon wine region allow you to enjoy excellent tranquility, refinement and excellent wine tourism and restaurant estates.Construction will be completed in October 2024, however, it is already possible to schedule site visits to verify the plot, land and exact location within the urbanization!Location:
In 10 minutes you have access to all the services offered by the area and city of Torres Vedras:
- National and International Schools (Torres Vedras International School, Torres Vedras Secondary School) and kindergartens;
- Supermarkets (Pingo Doce, Continente, Intermarché, Lidl and traditional grocery stores) in the city of Torres Vedras;
- Excellent accessibility to the A8 motorway 1 minutes by car;
- 30 minutes from Lisbon airport;This is an excellent opportunity for own housing!
Contact me to get more information about this fantastic apartment and pay a visit! View more View less Haus 4 Schlafzimmer / Urbanisation Portela da Vila / Torres VedrasVilla mit 4 Schlafzimmern in modularer Bauweise in einer Fabrik mit WDVS-Zertifizierungen (External Thermal Insulation Composite Systems) in der Urbanisation Portela da Vila, in Torres Vedras, mit einer privaten Bruttofläche von 351,20 m², verteilt auf 3 Etagen (Etage -1, Erdgeschoss und 1. Stock). Das Anwesen befindet sich auf einem Grundstück mit 540,34m².Es handelt sich um eine zeitgenössische Designvilla, die den Komfort dieser Gegend von Torres Vedras mit der Ruhe der umliegenden Grünflächen verbindet - Westküste und Montejunto-GebirgeDas Anwesen verfügt über 3 Hauptfronten mit Fenstern, die in allen Räumen verteilt sind, und bietet so eine hervorragende Sonneneinstrahlung.Das Erdgeschoss der Villa besteht aus einer Eingangshalle, einer Küche und einem Wohnzimmer (Platz mit 80m²) nach außen, wo sich der Pool- und Gartenbereich befindet. Die Küche wird mit hochwertigen Materialien gebaut, wobei die Verarbeitungsqualität und die Langlebigkeit der Materialien im Vordergrund stehen.
Ebenfalls im Erdgeschoss finden wir je nach Bedarf und täglicher Nutzung eine Suite oder ein Büro sowie eine soziale Toilette. Der gesamte Boden befindet sich auf Außenniveau, ohne Stufen oder Unebenheiten, die die Mobilität behindern.Die 1. Etage besteht aus drei großen Suiten. Die Master-Suite ist 30 m² groß und verfügt über einen L-förmigen Kleiderschrank und ein Badezimmer mit großem Fenster, das eine hervorragende Helligkeit bietet. Die zweite und dritte Suite sind 26 m² bzw. 23 m² groß, beide mit Einbauschränken und einem Badezimmer mit DuschwanneAuf der -1 Etage befindet sich ein großer Raum, der als Garage, Kinoraum, Fitnessraum, Bibliothek und/oder Büro genutzt werden kann. Der Raum ist vielseitig und ermöglicht zahlreiche Nutzungen.Draußen finden wir einen Garten mit Bäumen, rund um das Haus, und einen Swimmingpool, der nach Süden ausgerichtet und nach Norden geschützt ist und das ganze Jahr über genutzt werden kann.
Alle Elemente und Materialien von guter Qualität waren Grundvoraussetzungen für den Bau des Anwesens.Die ausgezeichnete Lage des Anwesens ermöglicht es Ihnen, den unglaublichen Naturpark Serra de Montejunto, die Strände des Westens (Santa Cruz Strand, Formosa Strand, Vigia Strand und Ericeira Gebiet) zu genießen. Die Weinberge der Westroute und der Weinregion Lissabon ermöglichen es Ihnen, eine ausgezeichnete Ruhe, Raffinesse und einen ausgezeichneten Weintourismus und Restaurantbetriebe zu genießen.Der Bau wird im Oktober 2024 abgeschlossen sein, es ist jedoch bereits möglich, Vor-Ort-Besuche zu planen, um das Grundstück, das Grundstück und die genaue Lage innerhalb der Urbanisation zu überprüfen!Ort:
In 10 Minuten haben Sie Zugang zu allen Dienstleistungen, die die Gegend und die Stadt Torres Vedras bieten:
- Nationale und internationale Schulen (Torres Vedras International School, Torres Vedras Secondary School) und Kindergärten;
- Supermärkte (Pingo Doce, Continente, Intermarché, Lidl und traditionelle Lebensmittelgeschäfte) in der Stadt Torres Vedras;
- Hervorragende Anbindung an die Autobahn A8 1 Minute mit dem Auto;
- 30 Minuten vom Flughafen Lissabon entfernt;Dies ist eine hervorragende Gelegenheit für eine eigene Wohnung!
Kontaktieren Sie mich, um weitere Informationen über diese fantastische Wohnung zu erhalten und einen Besuch abzustatten! Casa 4 Camere da letto / Urbanizzazione Portela da Vila / Torres VedrasVilla con 4 camere da letto di costruzione modulare in una fabbrica con certificazioni ETICS (External Thermal Insulation Composite Systems) situata nell'urbanizzazione Portela da Vila, a Torres Vedras, con una superficie privata lorda di 351,20 m² distribuita su 3 piani (piano -1, piano terra e 1 ° piano). La proprietà si trova su un appezzamento di terreno di 540,34 m².Si tratta di una villa dal design contemporaneo che combina il comfort di questa zona di Torres Vedras con la tranquillità delle aree verdi circostanti – la costa occidentale e la catena montuosa di MontejuntoLa proprietà dispone di 3 fronti principali con finestre distribuite in tutti gli ambienti, godendo così dell'ottima esposizione solare.Il piano terra della villa è composto da ingresso, cucina e soggiorno (spazio con 80m²) che si affaccia sull'esterno dove si trovano la piscina e l'area del giardino. La cucina sarà costruita con materiali di alta gamma, privilegiando la qualità delle finiture e la durata dei materiali.
Sempre al piano terra possiamo trovare una suite o un ufficio a seconda delle necessità e dell'uso quotidiano, e un bagno sociale. L'intero pavimento è a livello esterno, senza gradini o irregolarità che ostacolano la mobilità.Il 1 ° piano è composto da tre ampie suite. La suite padronale ha una superficie di 30 m² e dispone di un armadio a forma di "L" e di un bagno con ampia finestra che offre un'eccellente luminosità. La seconda e la terza suite sono rispettivamente di 26 m² e 23 m², entrambe con armadi a muro e bagno con piatto docciaAl piano -1 troviamo un ampio spazio che può essere utilizzato come garage, sala cinema, palestra, biblioteca e/o ufficio. Lo spazio è versatile e consente numerosi utilizzi.All'esterno possiamo trovare un giardino alberato, tutto intorno alla casa, e una piscina esposta a sud e protetta a nord, che può essere utilizzata tutto l'anno.
Tutti gli elementi e i materiali di buona qualità erano requisiti fondamentali per la costruzione dell'immobile.L'eccellente posizione della proprietà permette di godere dell'incredibile Parco Naturale della Serra de Montejunto, delle spiagge dell'Ovest (spiaggia di Santa Cruz, spiaggia di Formosa, spiaggia di Vigia e zona di Ericeira. I vigneti della Rotta Ovest e la regione vinicola di Lisbona permettono di godere di un'ottima tranquillità, raffinatezza e di ottime tenute enoturistiche e di ristorazione.La costruzione sarà completata nell'ottobre 2024, tuttavia è già possibile programmare visite in loco per verificare il lotto, il terreno e la posizione esatta all'interno dell'urbanizzazione!Ubicazione:
In 10 minuti si ha accesso a tutti i servizi offerti dalla zona e dalla città di Torres Vedras:
- Scuole Nazionali e Internazionali (Torres Vedras International School, Torres Vedras Secondary School) e asili nido;
- Supermercati (Pingo Doce, Continente, Intermarché, Lidl e negozi di alimentari tradizionali) nella città di Torres Vedras;
- Ottima accessibilità all'autostrada A8 1 minuto in auto;
- 30 minuti dall'aeroporto di Lisbona;Questa è un'ottima opportunità per un alloggio di proprietà!
Contattami per avere maggiori informazioni su questo fantastico appartamento e vieni a trovarci! Moradia T4 / Urbanização Portela da Vila / Torres VedrasMoradia T4 de construção modular em fábrica com certificações ETICS (External Thermal Insulation Composite Systems) localizada na urbanização Portela da Vila, em Torres Vedras, com área bruta privativa de 351,20m² distribuídos em 3 pisos (piso -1, R/C e 1º andar). O imóvel está inserido num lote de terreno com 540,34m².Trata-se de uma moradia de design contemporâneo que combina a comodidade desta zona de Torres Vedras com a tranquilidade das zonas verdes envolventes – costa litoral do Oeste e serra de MontejuntoO imóvel tem 3 frentes principais com janelas distribuídas por todos as divisões usufruindo assim da excelente exposição solar.O R/C da moradia é constituido por hall de entrada, cozinha e sala (espaço com 80m²) virados para o exterior onde está localizada a piscina e zona de jardim. A cozinha será contruída com materiais de gama alta, privilegiando a qualidade de acabamento e durabilidade dos materiais.
Ainda no R/C podemos encontrar uma suite ou escritório conforme a necessidade e utilização diária, e um WC social. Todo o piso está ao nível do exterior, não existindo degraus ou desníveis que dificultem a mobilidade.O 1º andar é constituido por três suites e grandes dimensões. A suite principal tem 30m² e conta com um closet em formato "L" e WC com janela de grandes dimensões proporcionando excelente luminosidade. A segunda e terceira suite tem 26m² e 23m², respetivamente, ambas com armários embutidos e WC com base de ducheNo piso -1 podemos encontrar um espaço amplo que pode ser usado como garagem, sala de cinema, ginásio, biblioteca e/ou escritório. O espaço é versátil, permitindo enumeras utilizações.Na parte de fora podemos encontrar jardim com árvores, a toda a volta da casa, e piscina virada a sul estando protegida a norte, podendo ser usar durante o ano todo.
Todos os elementos e materiais de boa qualidade foram requisitos base para a construção do imóvel.A excelente localização do imóvel permite usufruir do incrível Parque Natural da Serra de Montejunto, as praias do Oeste (praia de santa cruz, praia da formosa, praia da vigia e zona da Ericeira. As vinhas da rota do Oeste e região de vinhos de lisboa, permitem usufruir de excelente tranquilidade, requinte e excelentes quintas de enoturismo e restauração.Construção estará terminada em Outubro de 2024, no entanto, já é possível agendar visitas ao local para verificação do lote, terreno e localização exacta dentro da urbanização!Localização:
Em 10 minutos tem acesso a todos os serviços oferecidos pela zona e cidade de Torres Vedras:
- Escolas Nacionais e Internacionais (Escola internacional de Torres Vedras, escola secundária de Torres Vedras) e infantários;
- Supermercados (Pingo doce, Continente, Intermarché, Lidl e Mercearias tradicionais) da cidade de Torres Vedras;
- Excelente acessibilidade à autoestrada A8 a 1 minutos de carro;
- A 30 minutos do aeroporto de Lisboa;Trata-se de uma excelente oportunidade para habitação própria!
Contacte-me obter mais informações sobre este fantástico apartamento e fazer uma visita! House 4 Bedrooms / Urbanization Portela da Vila / Torres Vedras4 bedroom villa of modular construction in a factory with ETICS (External Thermal Insulation Composite Systems) certifications located in the Portela da Vila urbanization, in Torres Vedras, with a gross private area of 351.20m² distributed over 3 floors (floor -1, ground floor and 1st floor). The property is set on a plot of land with 540.34m².It is a contemporary design villa that combines the comfort of this area of Torres Vedras with the tranquility of the surrounding green areas – west coast coast and Montejunto mountain rangeThe property has 3 main fronts with windows distributed throughout all rooms, thus enjoying the excellent sun exposure.The ground floor of the villa consists of entrance hall, kitchen and living room (space with 80m²) facing the outside where the pool and garden area are located. The kitchen will be built with high-end materials, privileging the quality of finish and durability of the materials.
Also on the ground floor we can find a suite or office according to the need and daily use, and a social toilet. The entire floor is at outdoor level, with no steps or unevenness that hinder mobility.The 1st floor consists of three large suites. The master suite has 30m² and has an "L" shaped closet and bathroom with large window providing excellent luminosity. The second and third suites are 26m² and 23m² respectively, both with built-in wardrobes and a bathroom with shower trayOn the -1 floor we can find a large space that can be used as a garage, cinema room, gym, library and/or office. The space is versatile, allowing numerous uses.Outside we can find a garden with trees, all around the house, and a swimming pool facing south and protected to the north, which can be used all year round.
All elements and materials of good quality were basic requirements for the construction of the property.The excellent location of the property allows you to enjoy the incredible Serra de Montejunto Natural Park, the beaches of the West (Santa Cruz beach, Formosa beach, Vigia beach and Ericeira area. The vineyards of the Western route and Lisbon wine region allow you to enjoy excellent tranquility, refinement and excellent wine tourism and restaurant estates.Construction will be completed in October 2024, however, it is already possible to schedule site visits to verify the plot, land and exact location within the urbanization!Location:
In 10 minutes you have access to all the services offered by the area and city of Torres Vedras:
- National and International Schools (Torres Vedras International School, Torres Vedras Secondary School) and kindergartens;
- Supermarkets (Pingo Doce, Continente, Intermarché, Lidl and traditional grocery stores) in the city of Torres Vedras;
- Excellent accessibility to the A8 motorway 1 minutes by car;
- 30 minutes from Lisbon airport;This is an excellent opportunity for own housing!
Contact me to get more information about this fantastic apartment and pay a visit! Maison 4 Chambres / Urbanisation Portela da Vila / Torres VedrasVilla de 4 chambres de construction modulaire dans une usine avec les certifications ETICS (External Thermal Insulation Composite Systems) située dans l’urbanisation Portela da Vila, à Torres Vedras, avec une surface privée brute de 351,20m² répartie sur 3 étages (étage -1, rez-de-chaussée et 1er étage). La propriété est implantée sur un terrain de 540,34m².Il s’agit d’une villa au design contemporain qui combine le confort de cette région de Torres Vedras avec la tranquillité des espaces verts environnants - côte ouest et chaîne de montagnes MontejuntoLa propriété dispose de 3 façades principales avec des fenêtres réparties dans toutes les pièces, profitant ainsi de l’excellente exposition au soleil.Le rez-de-chaussée de la villa se compose d’un hall d’entrée, d’une cuisine et d’un salon (espace de 80m²) donnant sur l’extérieur où se trouvent la piscine et le jardin. La cuisine sera construite avec des matériaux haut de gamme, privilégiant la qualité de finition et la durabilité des matériaux.
Également au rez-de-chaussée, nous pouvons trouver une suite ou un bureau selon les besoins et l’utilisation quotidienne, et des toilettes sociales. L’ensemble du sol est au niveau de l’extérieur, sans marches ni irrégularités qui entravent la mobilité.Le 1er étage se compose de trois grandes suites. La suite parentale de 30m² dispose d’un placard en forme de « L » et d’une salle de bain avec grande fenêtre offrant une excellente luminosité. Les deuxième et troisième suites font respectivement 26m² et 23m², toutes deux avec des armoires encastrées et une salle de bain avec bac à doucheAu -1 étage, nous pouvons trouver un grand espace qui peut être utilisé comme garage, salle de cinéma, salle de sport, bibliothèque et/ou bureau. L’espace est polyvalent, permettant de nombreuses utilisations.À l’extérieur, nous pouvons trouver un jardin arboré, tout autour de la maison, et une piscine orientée au sud et protégée au nord, qui peut être utilisée toute l’année.
Tous les éléments et matériaux de bonne qualité étaient des conditions de base pour la construction de la propriété.L’excellent emplacement de la propriété vous permet de profiter de l’incroyable parc naturel de la Serra de Montejunto, des plages de l’ouest (plage de Santa Cruz, plage de Formosa, plage de Vigia et région d’Ericeira. Les vignobles de la route de l’Ouest et de la région viticole de Lisbonne vous permettent de profiter d’une excellente tranquillité, d’un raffinement et d’excellents domaines œnotouristiques et gastronomiques.La construction sera achevée en octobre 2024, cependant, il est déjà possible de programmer des visites de site pour vérifier le terrain, le terrain et l’emplacement exact au sein de l’urbanisation !Emplacement:
En 10 minutes, vous avez accès à tous les services offerts par la région et la ville de Torres Vedras :
- Écoles nationales et internationales (Torres Vedras International School, Torres Vedras Secondary School) et jardins d’enfants ;
- Supermarchés (Pingo Doce, Continente, Intermarché, Lidl et épiceries traditionnelles) dans la ville de Torres Vedras ;
- Excellente accessibilité à l’autoroute A8 à 1 minute en voiture ;
- À 30 minutes de l’aéroport de Lisbonne ;C’est une excellente opportunité pour votre propre logement !
Contactez-moi pour obtenir plus d’informations sur cet appartement fantastique et rendez-vous visite !