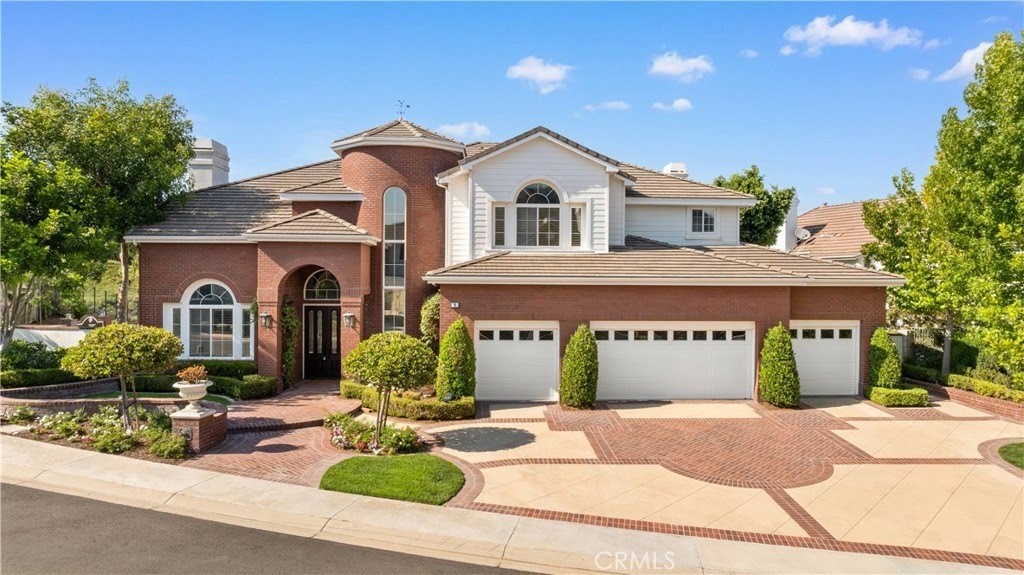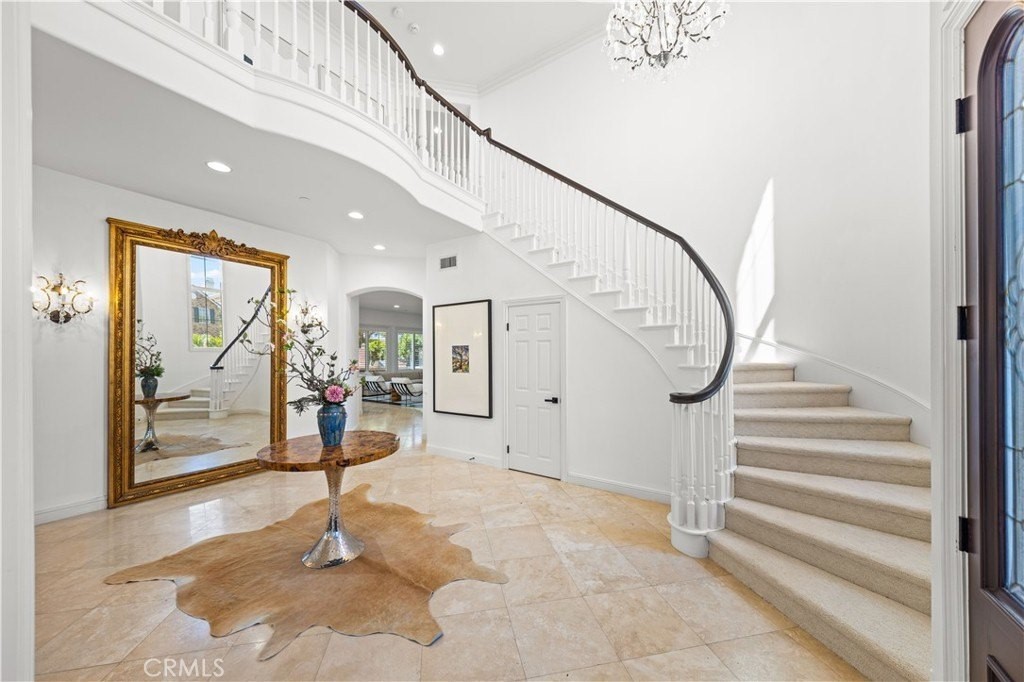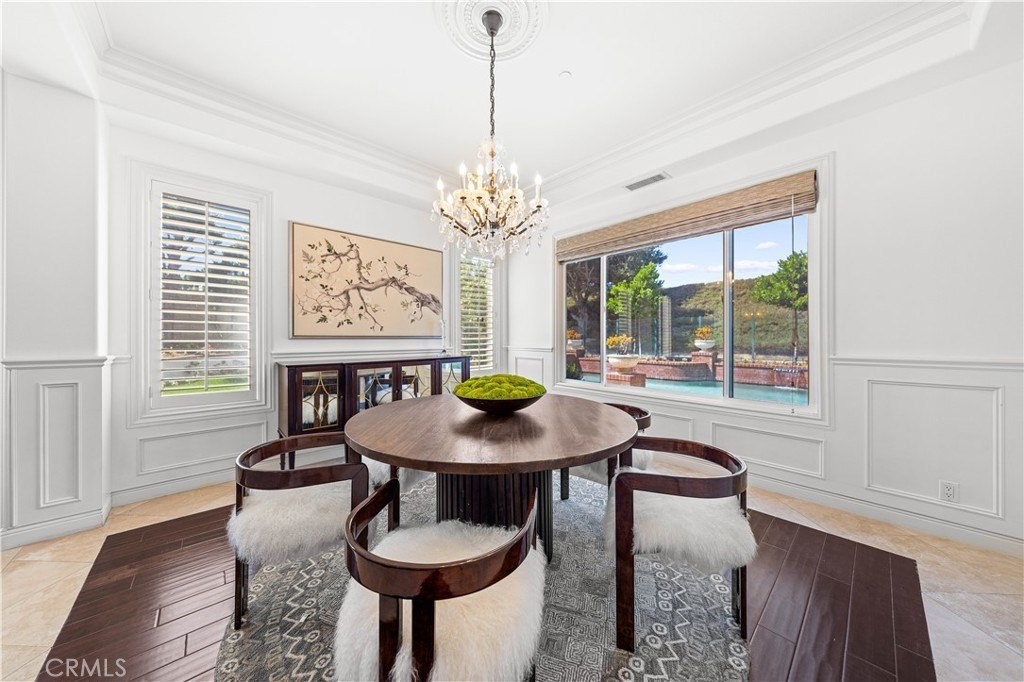USD 2,783,223
PICTURES ARE LOADING...
House & single-family home for sale in Trabuco Canyon
USD 3,357,002
House & Single-family home (For sale)
Reference:
EDEN-T100946141
/ 100946141
Reference:
EDEN-T100946141
Country:
US
City:
Coto De Caza
Postal code:
92679
Category:
Residential
Listing type:
For sale
Property type:
House & Single-family home
Property size:
4,791 sqft
Lot size:
12,760 sqft
Bedrooms:
5
Bathrooms:
5
WC:
1
Parkings:
1
Swimming pool:
Yes
Dishwasher:
Yes
Washing machine:
Yes
SIMILAR PROPERTY LISTINGS
REAL ESTATE PRICE PER SQFT IN NEARBY CITIES
| City |
Avg price per sqft house |
Avg price per sqft apartment |
|---|---|---|
| Orange | USD 608 | USD 583 |
| Los Angeles | USD 848 | - |
| Riverside | USD 386 | USD 385 |
| California | USD 492 | USD 496 |
| Maricopa | USD 271 | - |
| United States | USD 376 | USD 887 |






Features:
- SwimmingPool
- Dishwasher
- Washing Machine View more View less Nestled behind the double gates of Oak Knoll Summit, this stately residence sits on a prime corner lot of over a quarter acre, backing directly to the serene Riley Wilderness Park. Perfect for entertaining, the expansive outdoor space includes multiple patios, overhead heaters, a deluxe BBQ center, and a cozy outdoor fireplace. The private pool, complete with a swim-up bar, granite accents, and waterfalls, is fenced for child safety, while a separate spa sits next to a grassy side yard. As you step through the beautiful dual entry doors, you're greeted by a grand formal foyer with soaring ceilings, a sweeping staircase, and an elegant chandelier. The main level boasts a large living room with a fireplace that opens to a formal dining room. The gourmet kitchen is a chef's dream, featuring a huge breakfast bar, banquette seating, professional-grade stainless appliances, a walk-in pantry, a spacious center island with a prep sink, and ample counter space. The adjacent family room is equally impressive with its fireplace and built-in entertainment center spanning almost an entire wall. A guest bedroom with a full bath, along with a half bath, completes the main floor. Upstairs, a second bonus family room offers stunning views, and you'll find three guest bedrooms each with its own bathroom. The master suite is a luxurious retreat, featuring a cozy fireplace, an additional wall of closets, a spacious walk-in closet, a spa-like bathroom, and breathtaking views to wake up to. The home is freshly painted, brightening the space and giving it a modern feel. The kitchen has been remodeled with a new island, all cabinets have been repainted, and new carpet throughout the home ensures a clean and polished look. The oversized 4-car garage, equipped with built-in cabinets and overhead racks, offers ample storage for any family. This home seamlessly blends elegance, comfort, and function, creating the perfect space for family living and entertaining.
Features:
- SwimmingPool
- Dishwasher
- Washing Machine