PICTURES ARE LOADING...
Business opportunity (For sale)
lot 6,318 sqft
Reference:
EDEN-T101031513
/ 101031513
Reference:
EDEN-T101031513
Country:
AU
City:
Ascot Vale
Postal code:
3032
Category:
Commercial
Listing type:
For sale
Property type:
Business opportunity
Lot size:
6,318 sqft
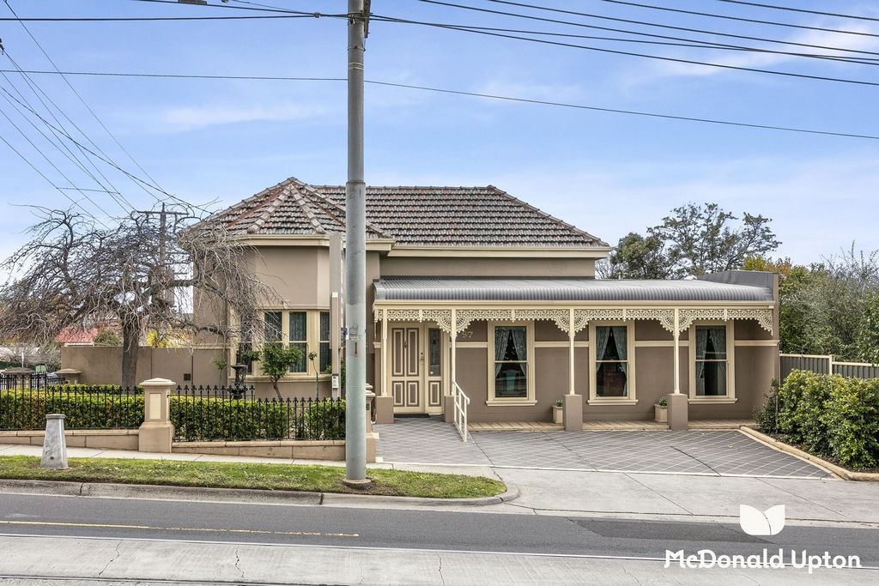


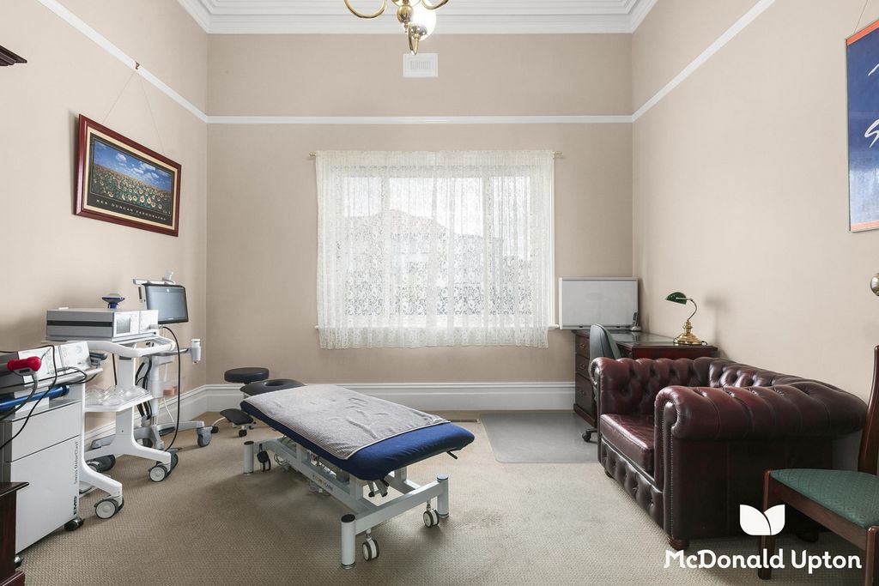




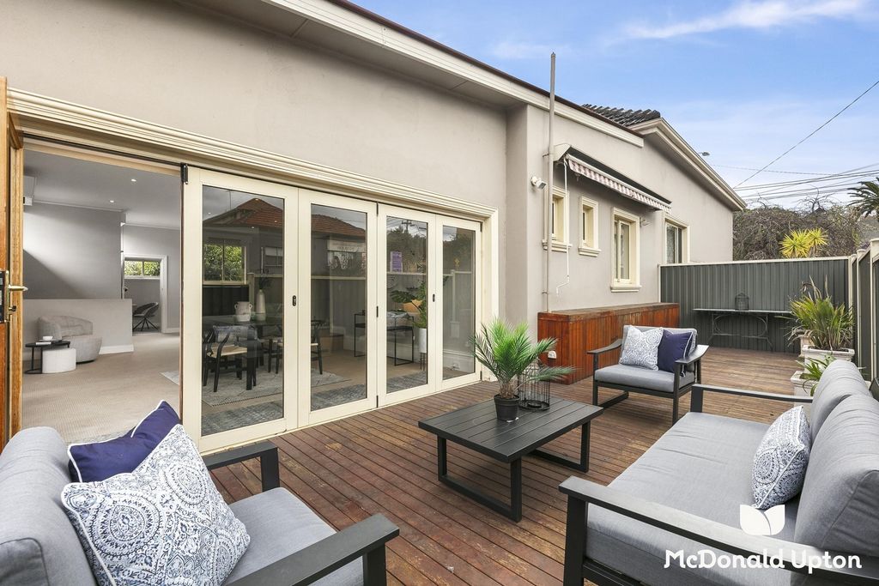
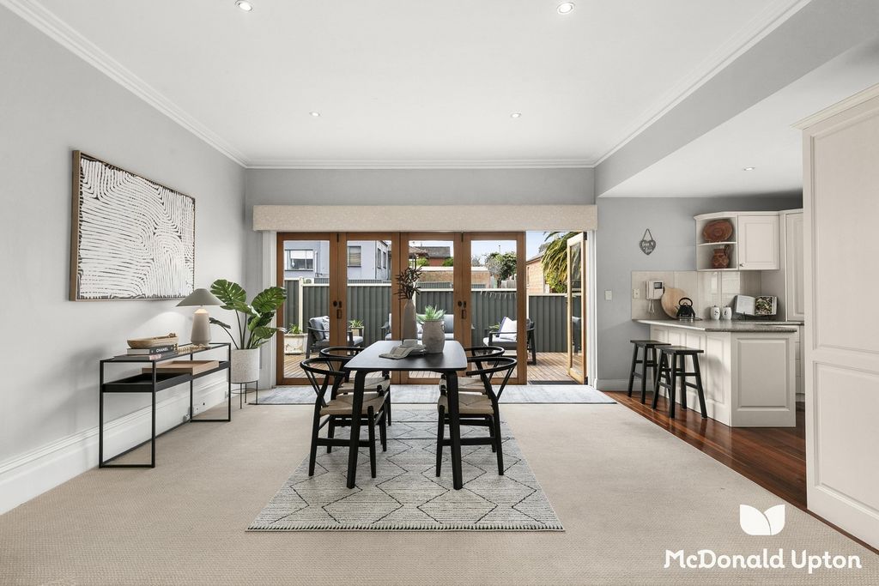

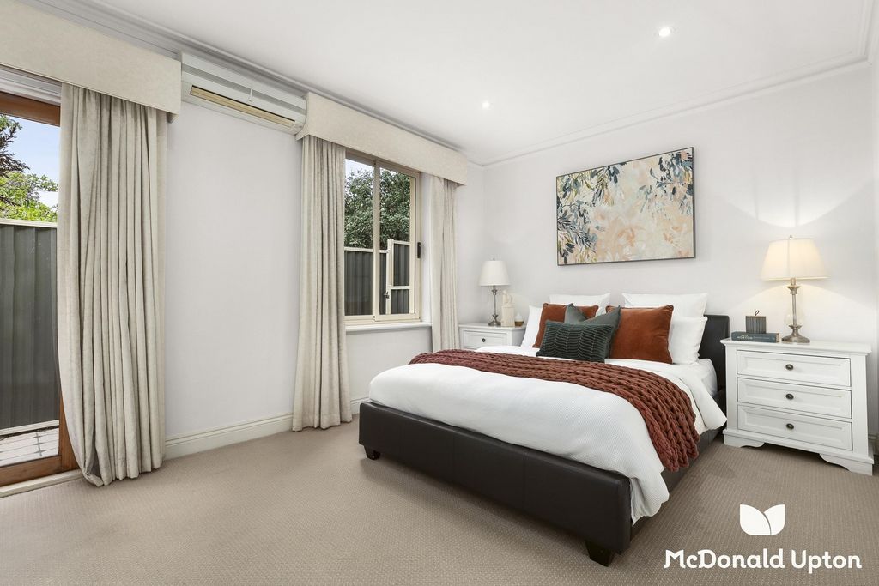
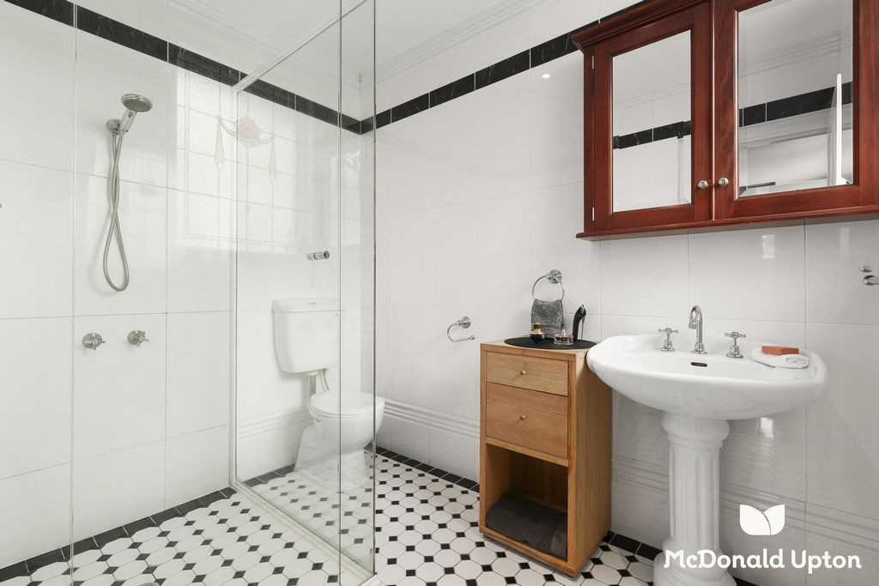
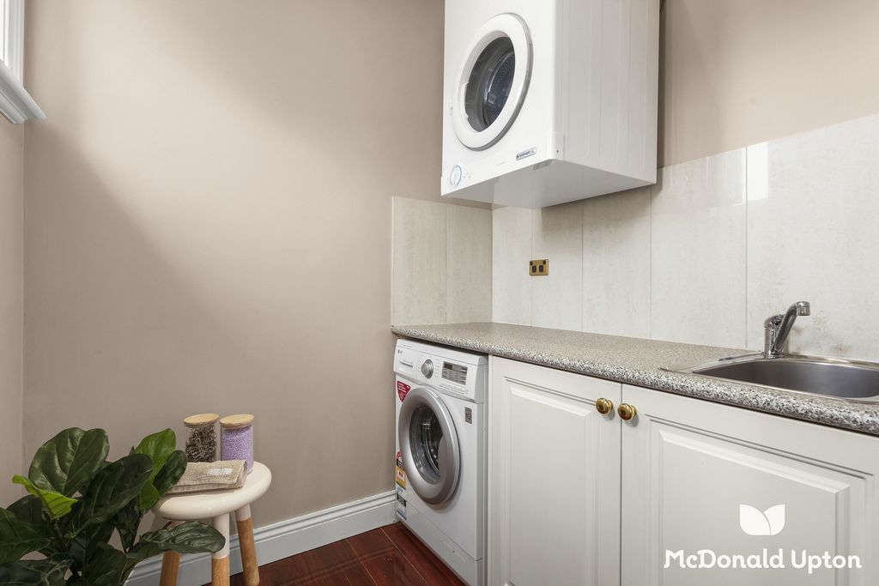




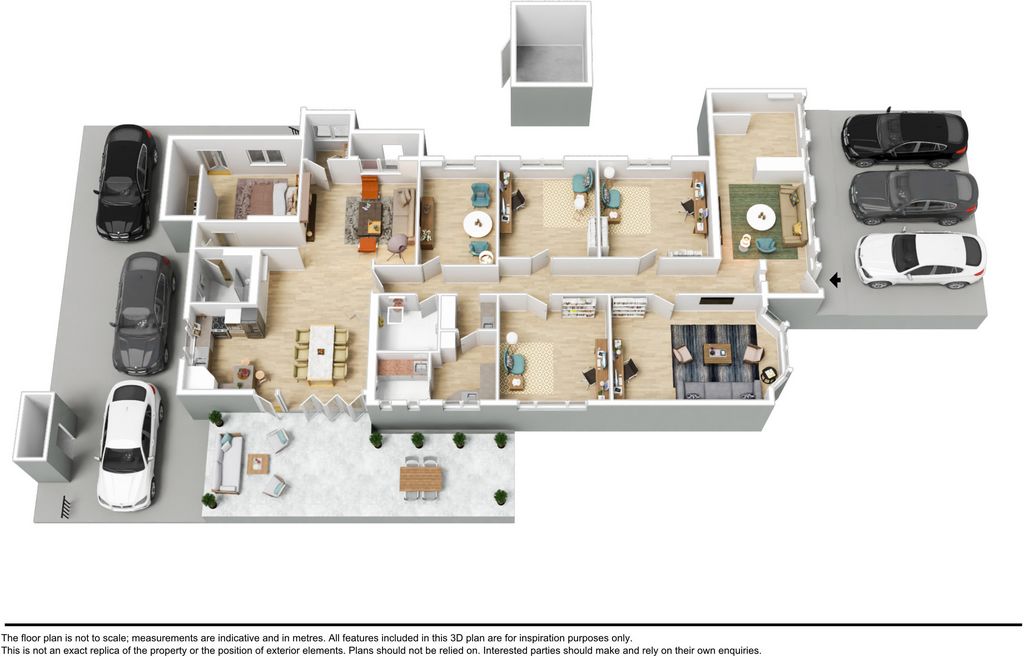
Sprawling over a considerable parcel and set amongst other allied health local businesses, an expansive commercial space and rear residence make clever use of two distinct frontages, with a double crossover facing Maribyrnong Road (two cars) and secure, three-car driveway meeting Bayview Terrace. Its main frontage adorned with the home's original fountain, a broad reception/sitting area preludes an exquisitely enlivened main section with ambulant WC, laundry, and staff/lunch room, while five large bed/treatment rooms and a magnificent central hallway display intricate details typical of the era. Brilliantly bright, the property's rear residence proves equally ideal as an extension of the commercial space, business operator's abode, or separately letted home, enjoying private access with video intercom.
• Versatile late Victorian (c1896) ideal as a family home or service professional's base
• Commercial space with reception, five treatment/bedrooms, staff room, laundry, and ambulant WC
• Rear residence with living/dining, kitchen, study, bathroom, a large bedroom with WIR, and entertainer's courtyard
• Capacity to lease out individually, combine spaces, or operate the front business while living behind
• Heating/cooling, five car parks, security, and immediacy to countless attractions and amenities
With a sizeable bedroom accompanied by a smart bathroom and walk-in robe, a wonderfully open living/dining space integrates a well-equipped, wraparound kitchen, while an individual study services the home professional. Bifold doors streamline indoor-outdoor flow, with a broad outdoor space perfect for morning coffees, blue-sky afternoons, and afterhours drinks in the company of friends. Highlights to the greater premises include ducted heating/evaporative cooling, split-system heating/cooling, two sizeable sheds, NZ pure wool carpets to residence, a 15000l water tank, zoned alarm, Ring security cameras, side bicycle storage, and grey ironbark floors.
A superb business, investment, or residential opportunity on ever-revered Rothwell Hill, it's a short stroll to Union Road's countless allures, Ascot Vale Station, city-bound 57/59 trams, and the buzz of Puckle Street/Mt Alexander Road, with CityLink, the scenic Maribyrnong River Trail, and a range of respected schools nearby. View more View less A rare opportunity to secure a period classic of such prominence and prestige, this late-Victorian showpiece, built c1896 of bluestone and double-brick, offers a brilliant base for service professionals and families alike.
Sprawling over a considerable parcel and set amongst other allied health local businesses, an expansive commercial space and rear residence make clever use of two distinct frontages, with a double crossover facing Maribyrnong Road (two cars) and secure, three-car driveway meeting Bayview Terrace. Its main frontage adorned with the home's original fountain, a broad reception/sitting area preludes an exquisitely enlivened main section with ambulant WC, laundry, and staff/lunch room, while five large bed/treatment rooms and a magnificent central hallway display intricate details typical of the era. Brilliantly bright, the property's rear residence proves equally ideal as an extension of the commercial space, business operator's abode, or separately letted home, enjoying private access with video intercom.
• Versatile late Victorian (c1896) ideal as a family home or service professional's base
• Commercial space with reception, five treatment/bedrooms, staff room, laundry, and ambulant WC
• Rear residence with living/dining, kitchen, study, bathroom, a large bedroom with WIR, and entertainer's courtyard
• Capacity to lease out individually, combine spaces, or operate the front business while living behind
• Heating/cooling, five car parks, security, and immediacy to countless attractions and amenities
With a sizeable bedroom accompanied by a smart bathroom and walk-in robe, a wonderfully open living/dining space integrates a well-equipped, wraparound kitchen, while an individual study services the home professional. Bifold doors streamline indoor-outdoor flow, with a broad outdoor space perfect for morning coffees, blue-sky afternoons, and afterhours drinks in the company of friends. Highlights to the greater premises include ducted heating/evaporative cooling, split-system heating/cooling, two sizeable sheds, NZ pure wool carpets to residence, a 15000l water tank, zoned alarm, Ring security cameras, side bicycle storage, and grey ironbark floors.
A superb business, investment, or residential opportunity on ever-revered Rothwell Hill, it's a short stroll to Union Road's countless allures, Ascot Vale Station, city-bound 57/59 trams, and the buzz of Puckle Street/Mt Alexander Road, with CityLink, the scenic Maribyrnong River Trail, and a range of respected schools nearby.