USD 2,749,790
PICTURES ARE LOADING...
House & single-family home for sale in Amsterdam
USD 2,594,141
House & Single-family home (For sale)
Reference:
EDEN-T101079505
/ 101079505
Reference:
EDEN-T101079505
Country:
NL
City:
Amsterdam
Postal code:
1077 GV
Category:
Residential
Listing type:
For sale
Property type:
House & Single-family home
Property size:
2,982 sqft
Rooms:
8
Bedrooms:
5
Bathrooms:
3















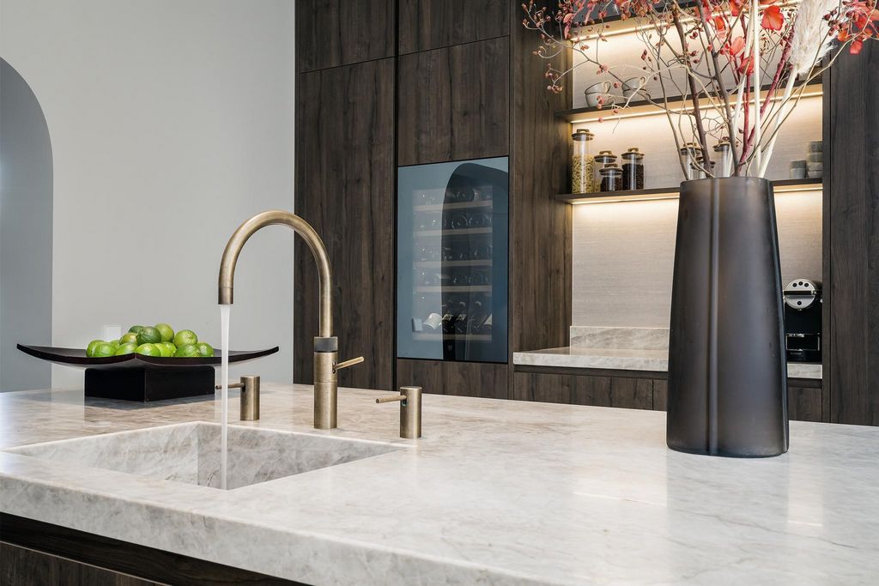
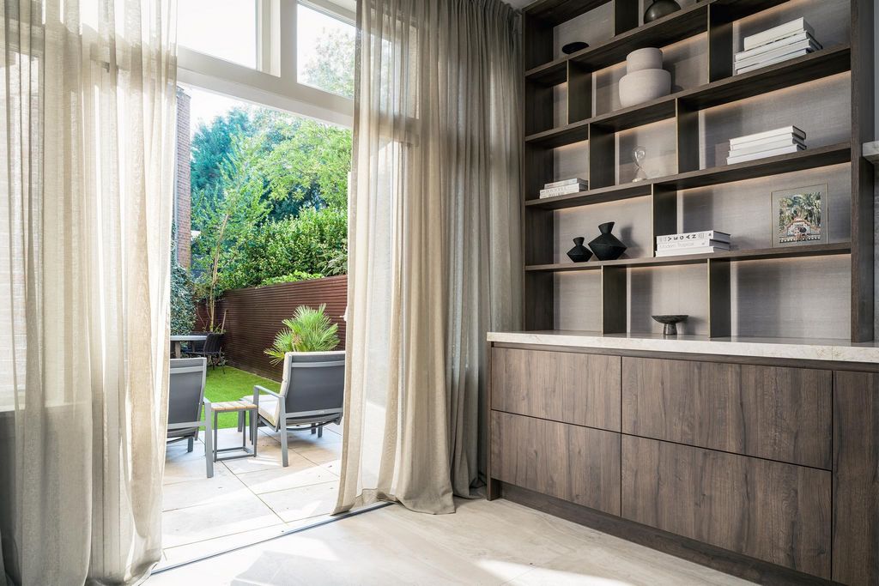

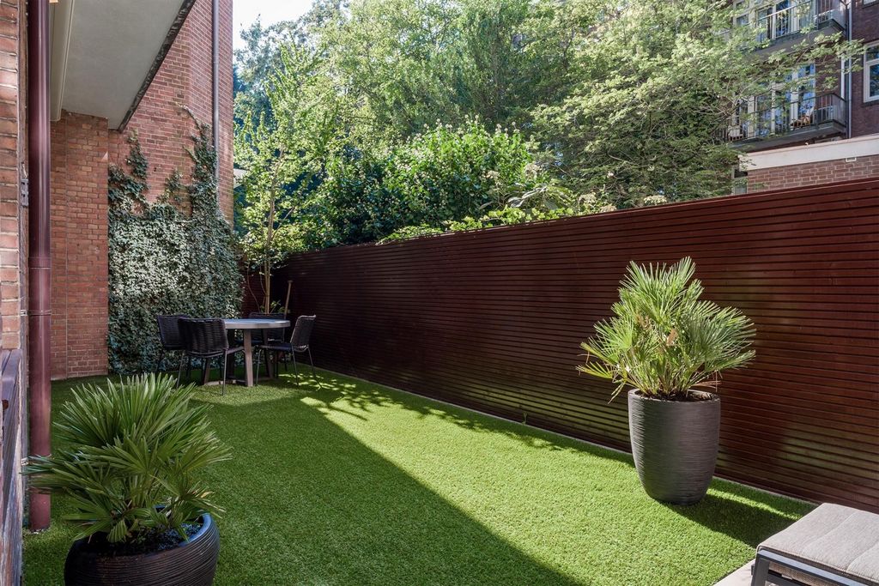

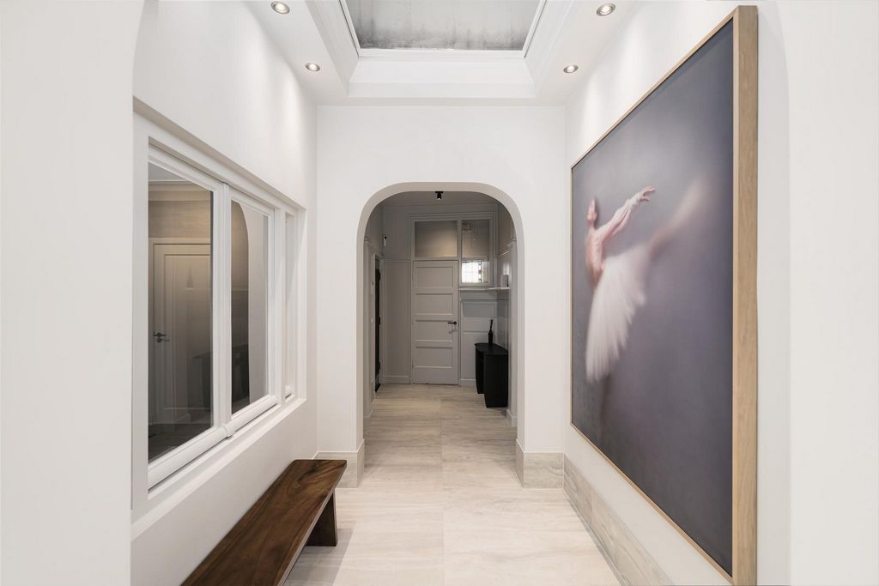

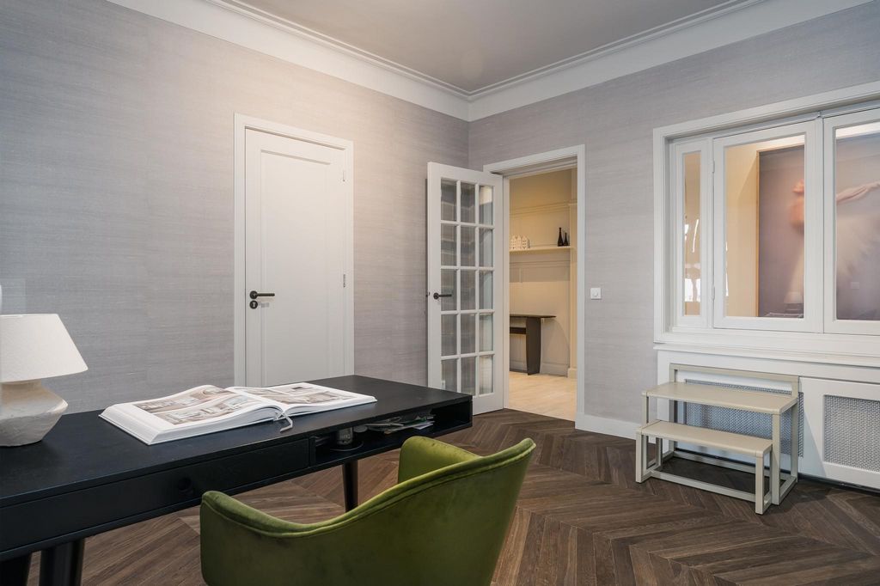

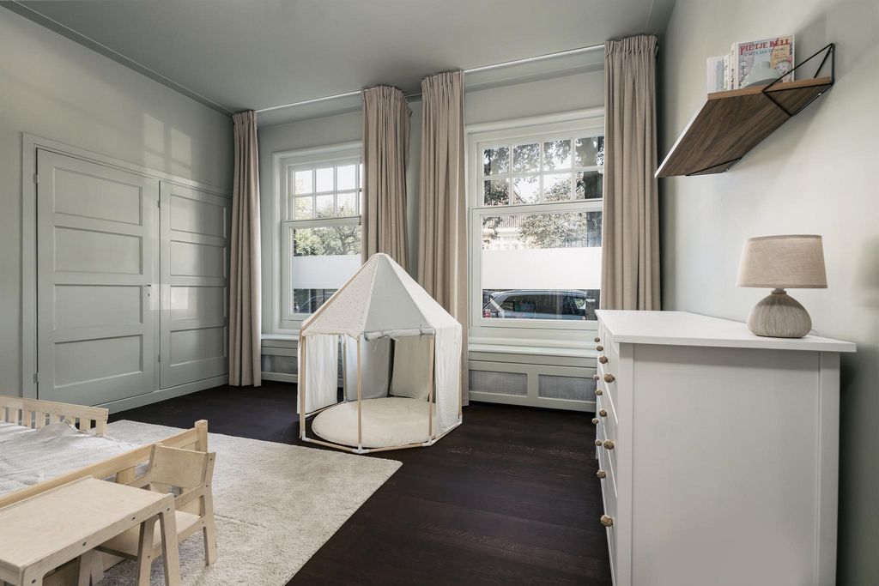

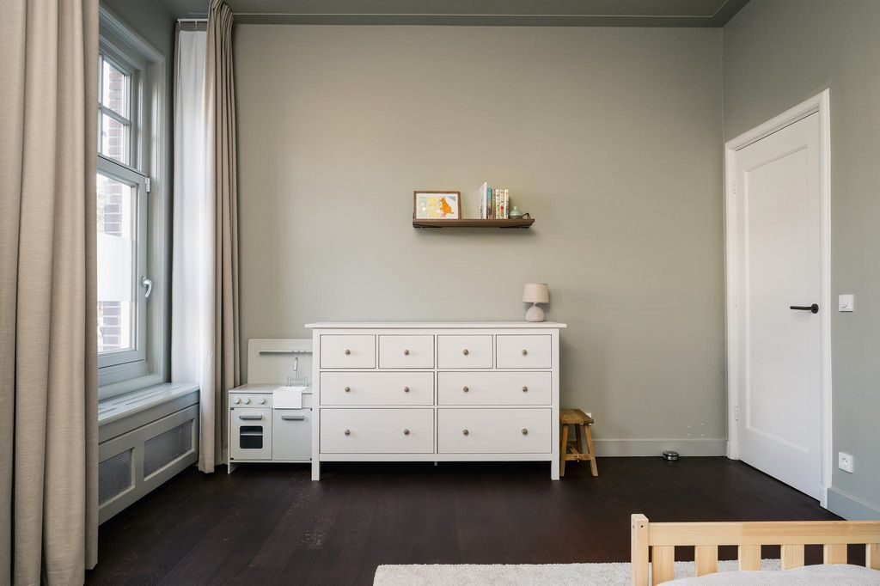


















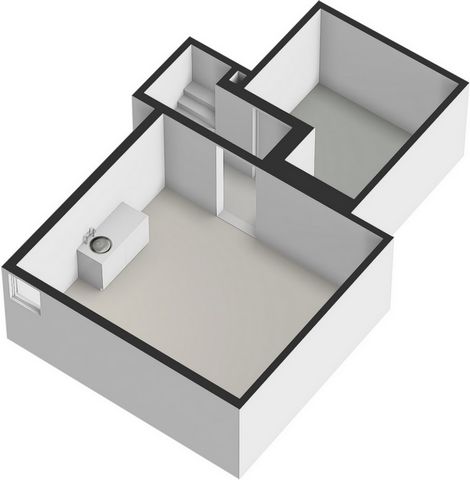









One of the most prestigious streets in Amsterdam Zuid, the Schuberstraat is known for beautiful features by Hendrik Petrus Berlage. The lively Beethovenstraat and Stadionweg - both of which have a diverse range of supermarkets and (specialist) shops - are just a stone's throw away. The area has plenty of hospitality options to choose from too. Welcoming bars and cafés with open-air terraces, lunchrooms and excellent restaurants all enrich the streetscape.The property also benefits from its proximity to excellent national and international primary and secondary schools; this makes the area very popular with families. Sports and recreation facilities are close at hand as well. Parks where you can relax, walk and play sport in against a green backdrop include the Vondelpark, Beatrixpark and Amstelpark.Accessibility is excellent: Station Zuid/WTC is within walking distance and has metro, train and bus connections in every direction. There’s also a direct connection to Schiphol and Amsterdam Centraal Station is just 10 minutes away. Centraal Station gives access to an extensive public transport network and the ferry across the IJ. Parking has been arranged too and you can currently also obtain two parking permits without having to put your name on a waiting list.Layout:
Ground floor:
The apartment is entered via an ample hall that creates an immediate sense of space and elegance. The hall also gives access to a separate guest toilet and all the property’s other rooms. A large living room with a semi-open kitchen can be found on the right. The bedrooms and bathrooms are on the left.The apartment has three spacious bedrooms, each of which has big windows that let plenty of natural light in. The master bedroom has a sizeable walk-in wardrobe and a large en-suite bathroom with a double shower and washbasin. The second bedroom has its own en-suite bathroom too, this time with a bath, toilet and washbasin. The third, centrally-located bathroom has a walk-in shower and a washbasin. On this side of the apartment, there is also a spacious laundry room that would work equally well as an extra bedroom.With two cosy fireplaces, ornate ceiling mouldings and chic panelling, the generous-sized living room exudes luxury and atmosphere. The warm, dark-brown wooden floor, laid in a classic Hungarian point, adds character. The extra room next to the living room would make an excellent study or second living room.The kitchen follows on from the living room. The luxury kitchen-living area is a real eye-catcher and the beating heart of the property. No detail was overlooked during the renovation: a beautiful marble worktop, custom-made units, large floor tiles and modern LED lighting with dimmers make the kitchen both practical and stylish. The kitchen comes complete with high-end built-in appliances, including a combi-oven, steam oven, dishwasher, fridge-freezer, an induction hob with an integrated extractor, a brass Quooker and a wine climate cabinet. French doors open out onto a sunny, south-west-facing garden.Lower ground floor:
The apartment has a very good-sized lower ground floor. It consists of two rooms, one of which is currently a bedroom. With a headroom of 2.23 metres, the rooms provide good extra living and storage space.Details:
- Living space of approx. 277 m² (NEN-2580 report available);
- Lower ground floor of approx. 38 m²;
- A sunny, south-west-facing garden of approx. 36 m²;
- Underfloor heating in the hall, bathroom and kitchen;
- Financially healthy owners’ association (VvE) consisting of four apartment rights; monthly service charges: € 577,- per month;
- Long-term maintenance plan in place;
- Built on leasehold land, bought out up to and including 30 November 2053;
- Parking arranged via a permit system (source: Parking, City of Amsterdam);
- Transfer date in consultation.This information has been compiled with the utmost care. However, we accept no liability for any incompleteness, inaccuracies, or other errors, nor for the consequences thereof. All stated measurements and surface areas are indicative. The buyer has a duty to conduct their own investigation into all matters of importance to them. Regarding this property, the real estate agent acts as the seller's advisor. We recommend that you engage the services of a qualified (NVM) real estate agent to guide you through the purchase process. If you have specific requirements regarding the property, we advise you to communicate these promptly to your purchasing agent and conduct (or have conducted) independent investigations. If you choose not to appoint a qualified representative, you declare by law that you are sufficiently knowledgeable to assess all matters of importance. NVM conditions apply. View more View less Dit prachtig gerenoveerde, ruime en luxueuze parterre appartement van circa 277 m² is gelegen in het zeer geliefde Amsterdam Zuid. Deze gelijkvloerse woning biedt maar liefst vijf royale slaapkamers, drie stijlvolle badkamers en een zonnige tuin op het zuidwesten, waar u heerlijk van de zon kunt genieten. De locatie is ideaal: diverse parken, uitvalswegen, winkels en internationale scholen bevinden zich op korte afstand, wat dit een perfecte plek maakt voor een comfortabel en stijlvol leven in de stad.Locatie:
De Schubertstraat staat bekend als een van de meest prestigieuze straten in Amsterdam Zuid, gekenmerkt door de fraaie architectonische details van Berlage. Op een steenworp afstand vindt u de levendige Beethovenstraat en Stadionweg, waar een divers aanbod van supermarkten, speciaalzaken en andere winkels te vinden is. Ook op het gebied van horeca biedt de buurt volop keuze, met gezellige terrassen, sfeervolle cafés, lunchrooms en uitstekende restaurants die het straatbeeld verlevendigen.De omgeving is verder omgeven door uitstekende (inter)nationale basis- en middelbare scholen, wat het tot een ideale woonplek maakt voor gezinnen. Voor sport en recreatie hoeft u niet ver te zoeken, met nabijgelegen parken zoals het Vondelpark, Beatrixpark en Amstelpark, waar u kunt ontspannen, wandelen of sporten in het groen.Wat betreft bereikbaarheid zit u hier perfect: station Zuid/WTC, waar u metro’s, treinen en bussen in alle richtingen vindt, ligt op loopafstand. Bovendien is er een directe verbinding met Schiphol, en bereikt u vanuit station Zuid/WTC binnen 10 minuten Amsterdam Centraal Station. Van daaruit heeft u toegang tot een uitgebreid netwerk van openbaar vervoer en de veerpont over het IJ. Parkeren is eveneens goed geregeld, bovendien kunt u momenteel zonder wachttijd twee parkeervergunningen verkrijgen.Indeling:
Begane grond:
Bij binnenkomst in het appartement betreedt u een royale hal die direct een gevoel van ruimte en elegantie biedt. Hier bevindt zich een separaat gastentoilet en vanuit de hal heeft u toegang tot alle vertrekken van de woning. Aan de rechterzijde treft u de ruime woonkamer met een halfopen keuken, terwijl de slaapkamers en badkamers zich aan de linkerzijde van het appartement bevinden.Op deze verdieping bevinden zich drie ruime slaapkamers, elk voorzien van grote ramen die veel natuurlijk licht binnenlaten. De master bedroom heeft een royale inloopkast en een grote en-suite badkamer, uitgerust met een dubbele douche en wastafel. Ook de tweede slaapkamer heeft een eigen badkamer en-suite, compleet met ligbad, toilet en wastafel. De derde, centraal gelegen badkamer beschikt over een inloopdouche en wastafel. Aan deze kant van het appartement is bovendien een ruime wasruimte, die desgewenst als extra slaapkamer kan worden ingericht. De derde slaapkamer beschikt over praktische inbouwkasten. De royale woonkamer ademt luxe en sfeer met twee sfeervolle open haarden, sierlijke plafondlijsten en chique lambrisering. De warme, donkerbruine houten vloer, gelegd in een klassieke Hongaarse punt, geeft de ruimte extra karakter. Naast de woonkamer bevindt zich nog een extra kamer, ideaal te gebruiken als studeer- of tweede woonkamer.Aansluitend aan de woonkamer vindt u de keuken. De luxe woonkeuken is een ware eyecatcher en vormt het hart van de woning. Er is bij de renovatie geen detail overgeslagen: een prachtig marmeren werkblad, op maat gemaakte kasten, grote vloertegels en moderne ledverlichting met dimmers maken de keuken niet alleen praktisch, maar ook stijlvol. De keuken is uitgerust met hoogwaardige inbouwapparatuur, waaronder een combi-oven, stoomoven, vaatwasser, koel-vriescombinatie, inductiekookplaat met geïntegreerd afzuigsysteem, een messing Quooker en een wijnklimaatkast. Via de openslaande deuren betreedt u de zonnige, op het zuidwesten gelegen tuin, waar u volop van de zon kunt genieten.Souterrain:
Onder het appartement bevindt zich een ruim souterrain met twee volwaardige kamers, waarvan één momenteel wordt gebruikt als slaapkamer. De kamers hebben een goede stahoogte van 2,23 meter en bieden daardoor extra woon- en opslagruimte.Bijzonderheden:
- Woonoppervlakte van ca. 277 m² (NEN 2580 rapport aanwezig);
- Souterrain ca. 38 m²;
- Heerlijk zonnige tuin van ca. 36 m² gelegen op het zuidwesten;
- Vloerverwarming in de hal, badkamer en keuken;
- Gezonde VvE bestaande uit 4 appartementsrechten, maandelijkse servicekosten € 577,- per maand;
- MJOP aanwezig;
- Gelegen op erfpachtgrond, afgekocht tot en met 30 november 2053;
- Parkeren middels vergunningsstelsel. Bron: Parkeren en Verkeer gemeente Amsterdam;
- Oplevering in overleg. Deze informatie is door ons met de nodige zorgvuldigheid samengesteld. Onzerzijds wordt echter geen enkele aansprakelijkheid aanvaard voor enige onvolledigheid, onjuistheid of anderszins, dan wel de gevolgen daarvan. Alle opgegeven maten en oppervlakten zijn indicatief. Koper heeft zijn eigen onderzoeksplicht naar alle zaken die voor hem of haar van belang zijn. Met betrekking tot deze woning is de makelaar adviseur van verkoper. Wij adviseren u een deskundige (NVM-)makelaar in te schakelen die u begeleidt bij het aankoopproces. Indien u specifieke wensen heeft omtrent de woning, adviseren wij u deze tijdig kenbaar te maken aan uw aankopend makelaar en hiernaar zelfstandig onderzoek te (laten) doen. Indien u geen deskundige vertegenwoordiger inschakelt, acht u zich volgens de wet deskundige genoeg om alle zaken die van belang zijn te kunnen overzien. Van toepassing zijn de NVM voorwaarden. This spacious, beautifully-renovated, luxury ground-floor apartment (approx. 277 m²) is located in the very popular Amsterdam Zuid. The property has five large bedrooms, three stylish bathrooms and a sunny south-west-facing garden. The location is ideal: parks, arterial roads, shops and international schools are all close by, making it the perfect place for comfortable and stylish city living.Location:
One of the most prestigious streets in Amsterdam Zuid, the Schuberstraat is known for beautiful features by Hendrik Petrus Berlage. The lively Beethovenstraat and Stadionweg - both of which have a diverse range of supermarkets and (specialist) shops - are just a stone's throw away. The area has plenty of hospitality options to choose from too. Welcoming bars and cafés with open-air terraces, lunchrooms and excellent restaurants all enrich the streetscape.The property also benefits from its proximity to excellent national and international primary and secondary schools; this makes the area very popular with families. Sports and recreation facilities are close at hand as well. Parks where you can relax, walk and play sport in against a green backdrop include the Vondelpark, Beatrixpark and Amstelpark.Accessibility is excellent: Station Zuid/WTC is within walking distance and has metro, train and bus connections in every direction. There’s also a direct connection to Schiphol and Amsterdam Centraal Station is just 10 minutes away. Centraal Station gives access to an extensive public transport network and the ferry across the IJ. Parking has been arranged too and you can currently also obtain two parking permits without having to put your name on a waiting list.Layout:
Ground floor:
The apartment is entered via an ample hall that creates an immediate sense of space and elegance. The hall also gives access to a separate guest toilet and all the property’s other rooms. A large living room with a semi-open kitchen can be found on the right. The bedrooms and bathrooms are on the left.The apartment has three spacious bedrooms, each of which has big windows that let plenty of natural light in. The master bedroom has a sizeable walk-in wardrobe and a large en-suite bathroom with a double shower and washbasin. The second bedroom has its own en-suite bathroom too, this time with a bath, toilet and washbasin. The third, centrally-located bathroom has a walk-in shower and a washbasin. On this side of the apartment, there is also a spacious laundry room that would work equally well as an extra bedroom.With two cosy fireplaces, ornate ceiling mouldings and chic panelling, the generous-sized living room exudes luxury and atmosphere. The warm, dark-brown wooden floor, laid in a classic Hungarian point, adds character. The extra room next to the living room would make an excellent study or second living room.The kitchen follows on from the living room. The luxury kitchen-living area is a real eye-catcher and the beating heart of the property. No detail was overlooked during the renovation: a beautiful marble worktop, custom-made units, large floor tiles and modern LED lighting with dimmers make the kitchen both practical and stylish. The kitchen comes complete with high-end built-in appliances, including a combi-oven, steam oven, dishwasher, fridge-freezer, an induction hob with an integrated extractor, a brass Quooker and a wine climate cabinet. French doors open out onto a sunny, south-west-facing garden.Lower ground floor:
The apartment has a very good-sized lower ground floor. It consists of two rooms, one of which is currently a bedroom. With a headroom of 2.23 metres, the rooms provide good extra living and storage space.Details:
- Living space of approx. 277 m² (NEN-2580 report available);
- Lower ground floor of approx. 38 m²;
- A sunny, south-west-facing garden of approx. 36 m²;
- Underfloor heating in the hall, bathroom and kitchen;
- Financially healthy owners’ association (VvE) consisting of four apartment rights; monthly service charges: € 577,- per month;
- Long-term maintenance plan in place;
- Built on leasehold land, bought out up to and including 30 November 2053;
- Parking arranged via a permit system (source: Parking, City of Amsterdam);
- Transfer date in consultation.This information has been compiled with the utmost care. However, we accept no liability for any incompleteness, inaccuracies, or other errors, nor for the consequences thereof. All stated measurements and surface areas are indicative. The buyer has a duty to conduct their own investigation into all matters of importance to them. Regarding this property, the real estate agent acts as the seller's advisor. We recommend that you engage the services of a qualified (NVM) real estate agent to guide you through the purchase process. If you have specific requirements regarding the property, we advise you to communicate these promptly to your purchasing agent and conduct (or have conducted) independent investigations. If you choose not to appoint a qualified representative, you declare by law that you are sufficiently knowledgeable to assess all matters of importance. NVM conditions apply. Diese geräumige, wunderschön renovierte, luxuriöse Erdgeschosswohnung (ca. 277 m²) befindet sich im sehr beliebten Amsterdam Zuid. Das Anwesen verfügt über fünf große Schlafzimmer, drei stilvolle Bäder und einen sonnigen, nach Südwesten ausgerichteten Garten. Die Lage ist ideal: Parks, Ausfallstraßen, Geschäfte und internationale Schulen befinden sich in der Nähe, was es zum perfekten Ort für ein komfortables und stilvolles Stadtleben macht. Ort:
Die Schuberstraat, eine der prestigeträchtigsten Straßen in Amsterdam Zuid, ist bekannt für ihre schönen Merkmale von Hendrik Petrus Berlage. Die belebte Beethovenstraat und der Stadionweg - beide mit einem vielfältigen Angebot an Supermärkten und (Fach-)Geschäften - sind nur einen Steinwurf entfernt. Die Gegend bietet auch viele Gastfreundschaftsmöglichkeiten zur Auswahl. Einladende Bars und Cafés mit Freiluftterrassen, Lunchrooms und ausgezeichnete Restaurants bereichern das Straßenbild. Das Anwesen profitiert auch von der Nähe zu ausgezeichneten nationalen und internationalen Grund- und Sekundarschulen. Das macht die Gegend bei Familien sehr beliebt. Sport- und Freizeiteinrichtungen befinden sich ebenfalls in unmittelbarer Nähe. Zu den Parks, in denen Sie sich vor grüner Kulisse entspannen, spazieren gehen und Sport treiben können, gehören der Vondelpark, der Beatrixpark und der Amstelpark. Die Erreichbarkeit ist hervorragend: Der Bahnhof Zuid/WTC ist zu Fuß erreichbar und verfügt über U-Bahn-, Zug- und Busverbindungen in alle Richtungen. Es gibt auch eine direkte Verbindung nach Schiphol und der Amsterdamer Hauptbahnhof ist nur 10 Minuten entfernt. Der Hauptbahnhof bietet Zugang zu einem umfangreichen öffentlichen Verkehrsnetz und der Fähre über das IJ. Auch das Parken wurde arrangiert und Sie können derzeit auch zwei Parkausweise erhalten, ohne sich auf eine Warteliste setzen zu müssen. Layout:
Erdgeschoß:
Die Wohnung wird über einen geräumigen Flur betreten, der ein unmittelbares Gefühl von Raum und Eleganz vermittelt. Der Flur bietet auch Zugang zu einem separaten Gäste-WC und allen anderen Räumen der Unterkunft. Ein großes Wohnzimmer mit halboffener Küche befindet sich auf der rechten Seite. Die Schlafzimmer und Bäder befinden sich auf der linken Seite. Die Wohnung verfügt über drei geräumige Schlafzimmer, von denen jedes über große Fenster verfügt, die viel natürliches Licht hereinlassen. Das Hauptschlafzimmer verfügt über einen großen begehbaren Kleiderschrank und ein großes Bad mit Doppeldusche und Waschbecken. Das zweite Schlafzimmer verfügt ebenfalls über ein eigenes Bad, diesmal mit Badewanne, WC und Waschbecken. Das dritte, zentral gelegene Badezimmer verfügt über eine ebenerdige Dusche und ein Waschbecken. Auf dieser Seite der Wohnung befindet sich auch eine geräumige Waschküche, die sich genauso gut als zusätzliches Schlafzimmer eignen würde. Mit zwei gemütlichen Kaminen, kunstvollen Deckenleisten und schicken Vertäfelungen strahlt das großzügige Wohnzimmer Luxus und Atmosphäre aus. Der warme, dunkelbraune Holzboden, der in einem klassischen ungarischen Punkt verlegt ist, verleiht ihm Charakter. Der zusätzliche Raum neben dem Wohnzimmer eignet sich hervorragend als Arbeitszimmer oder zweites Wohnzimmer. An das Wohnzimmer schließt sich die Küche an. Der luxuriöse Küchen-Wohnbereich ist ein echter Hingucker und das schlagende Herz des Anwesens. Bei der Renovierung wurde kein Detail übersehen: Eine schöne Arbeitsplatte aus Marmor, maßgefertigte Einheiten, große Bodenfliesen und eine moderne LED-Beleuchtung mit Dimmern machen die Küche sowohl praktisch als auch stilvoll. Die Küche ist komplett mit hochwertigen Einbaugeräten ausgestattet, darunter ein Kombibackofen, ein Dampfgarer, ein Geschirrspüler, ein Kühlschrank mit Gefrierfach, ein Induktionskochfeld mit integriertem Dunstabzug, ein Quooker aus Messing und ein Weinklimaschrank. Französische Türen öffnen sich zu einem sonnigen, nach Südwesten ausgerichteten Garten. Unteres Erdgeschoss: Die Wohnung hat ein sehr geräumiges Untergeschoss. Es besteht aus zwei Zimmern, von denen eines derzeit ein Schlafzimmer ist. Mit einer Stehhöhe von 2,23 Metern bieten die Räume einen guten zusätzlichen Wohn- und Stauraum. Details:
- Wohnfläche von ca. 277 m² (NEN-2580-Bericht verfügbar);
- Untergeschoss von ca. 38 m²;
- Ein sonniger, nach Südwesten ausgerichteter Garten von ca. 36 m²;
- Fußbodenheizung im Flur, Bad und Küche;
- Finanziell gesunde Eigentümergemeinschaft (VvE), bestehend aus vier Wohnungsrechten; monatliche Nebenkosten: € 577,- pro Monat;
- Langfristiger Wartungsplan;
- Erbaut auf Pachtgrundstücken, die bis einschließlich 30. November 2053 aufgekauft wurden;
- Parken über ein Genehmigungssystem (Quelle: Parking, Stadt Amsterdam);
- Überweisungstermin in Absprache. Diese Informationen wurden mit größter Sorgfalt zusammengestellt. Wir übernehmen jedoch keine Haftung für Unvollständigkeiten, Ungenauigkeiten oder andere Fehler sowie für deren Folgen. Alle angegebenen Maße und Flächen sind Richtwerte. Der Käufer ist verpflichtet, alle für ihn wichtigen Angelegenheiten selbst zu untersuchen. In Bezug auf diese Immobilie fungiert der Immobilienmakler als Berater des Verkäufers. Wir empfehlen Ihnen, die Dienste eines qualifizierten (NVM) Immobilienmaklers in Anspruch zu nehmen, der Sie durch den Kaufprozess führt. Wenn Sie spezielle Anforderungen an die Immobilie haben, empfehlen wir Ihnen, diese umgehend mit Ihrem Einkäufer zu kommunizieren und unabhängige Untersuchungen durchzuführen (oder durchführen zu lassen). Wenn Sie sich dafür entscheiden, keinen qualifizierten Vertreter zu bestellen, erklären Sie von Gesetzes wegen, dass Sie über ausreichende Kenntnisse verfügen, um alle wichtigen Angelegenheiten beurteilen zu können. Es gelten die NVM-Bedingungen. Αυτό το ευρύχωρο, όμορφα ανακαινισμένο, πολυτελές ισόγειο διαμέρισμα (περίπου 277μ²) βρίσκεται στο πολύ δημοφιλές Amsterdam Zuid. Το ακίνητο διαθέτει πέντε μεγάλα υπνοδωμάτια, τρία κομψά μπάνια και έναν ηλιόλουστο κήπο με νοτιοδυτικό προσανατολισμό. Η τοποθεσία είναι ιδανική: πάρκα, αρτηρίες, καταστήματα και διεθνή σχολεία βρίσκονται όλα κοντά, καθιστώντας το ιδανικό μέρος για άνετη και κομψή ζωή στην πόλη. Τοποθεσία:
Ένας από τους πιο διάσημους δρόμους στο Amsterdam Zuid, η Schuberstraat είναι γνωστή για τα όμορφα χαρακτηριστικά του Hendrik Petrus Berlage. Η πολυσύχναστη Beethovenstraat και η Stadionweg - και οι δύο διαθέτουν μεγάλη ποικιλία σούπερ μάρκετ και (ειδικών) καταστημάτων - βρίσκονται σε απόσταση αναπνοής. Η περιοχή έχει πολλές επιλογές φιλοξενίας για να διαλέξετε. Φιλόξενα μπαρ και καφέ με υπαίθριες βεράντες, αίθουσες φαγητού και εξαιρετικά εστιατόρια εμπλουτίζουν το τοπίο του δρόμου. Το ακίνητο επωφελείται επίσης από την εγγύτητά του σε εξαιρετικά εθνικά και διεθνή σχολεία πρωτοβάθμιας και δευτεροβάθμιας εκπαίδευσης. Αυτό κάνει την περιοχή πολύ δημοφιλή στις οικογένειες. Οι αθλητικές εγκαταστάσεις και οι εγκαταστάσεις αναψυχής είναι επίσης κοντά. Τα πάρκα όπου μπορείτε να χαλαρώσετε, να περπατήσετε και να αθληθείτε σε ένα καταπράσινο σκηνικό περιλαμβάνουν το Vondelpark, το Beatrixpark και το Amstelpark. Η προσβασιμότητα είναι εξαιρετική: Ο σταθμός Zuid / WTC βρίσκεται σε κοντινή απόσταση με τα πόδια και έχει συνδέσεις μετρό, τρένου και λεωφορείου προς κάθε κατεύθυνση. Υπάρχει επίσης απευθείας σύνδεση με το Schiphol, ενώ ο κεντρικός σταθμός του Άμστερνταμ απέχει μόλις 10 λεπτά. Ο κεντρικός σταθμός παρέχει πρόσβαση σε ένα εκτεταμένο δίκτυο δημόσιων συγκοινωνιών και στο πορθμείο κατά μήκος του IJ. Ο χώρος στάθμευσης έχει επίσης κανονιστεί και επί του παρόντος μπορείτε επίσης να λάβετε δύο άδειες στάθμευσης χωρίς να χρειάζεται να βάλετε το όνομά σας σε λίστα αναμονής. Διάταξη:
Ισόγειο:
Η είσοδος στο διαμέρισμα γίνεται μέσω ενός άνετου χολ που δημιουργεί μια άμεση αίσθηση χώρου και κομψότητας. Η αίθουσα παρέχει επίσης πρόσβαση σε ξεχωριστή τουαλέτα επισκεπτών και σε όλα τα άλλα δωμάτια του καταλύματος. Ένα μεγάλο σαλόνι με ημιυπαίθρια κουζίνα βρίσκεται στα δεξιά. Τα υπνοδωμάτια και τα μπάνια βρίσκονται στα αριστερά. Το διαμέρισμα διαθέτει τρία ευρύχωρα υπνοδωμάτια, καθένα από τα οποία έχει μεγάλα παράθυρα που αφήνουν άπλετο φυσικό φως μέσα. Η κύρια κρεβατοκάμαρα διαθέτει μεγάλη γκαρνταρόμπα και μεγάλο ιδιωτικό μπάνιο με διπλό ντους και νιπτήρα. Το δεύτερο υπνοδωμάτιο έχει επίσης το δικό του ιδιωτικό μπάνιο, αυτή τη φορά με μπανιέρα, τουαλέτα και νιπτήρα. Το τρίτο, κεντρικό μπάνιο διαθέτει καμπίνα ντους και νιπτήρα. Σε αυτή την πλευρά του διαμερίσματος, υπάρχει επίσης ένα ευρύχωρο δωμάτιο πλυντηρίου που θα λειτουργούσε εξίσου καλά με ένα επιπλέον υπνοδωμάτιο. Με δύο άνετα τζάκια, περίτεχνα καλούπια οροφής και κομψή επένδυση, το ευρύχωρο σαλόνι αποπνέει πολυτέλεια και ατμόσφαιρα. Το ζεστό, σκούρο καφέ ξύλινο πάτωμα, τοποθετημένο σε ένα κλασικό ουγγρικό σημείο, προσθέτει χαρακτήρα. Το επιπλέον δωμάτιο δίπλα στο σαλόνι θα έκανε μια εξαιρετική μελέτη ή δεύτερο σαλόνι. Η κουζίνα ακολουθεί από το σαλόνι. Η πολυτελής κουζίνα-καθιστικό είναι πραγματικά εντυπωσιακή και η καρδιά του ακινήτου. Καμία λεπτομέρεια δεν παραβλέφθηκε κατά τη διάρκεια της ανακαίνισης: ένας όμορφος μαρμάρινος πάγκος, ειδικές μονάδες, μεγάλα πλακάκια δαπέδου και μοντέρνος φωτισμός LED με dimmers κάνουν την κουζίνα τόσο πρακτική όσο και κομψή. Η κουζίνα είναι πλήρης με εντοιχισμένες συσκευές υψηλής τεχνολογίας, όπως συνδυαστικό φούρνο, φούρνο ατμού, πλυντήριο πιάτων, ψυγείο-καταψύκτη, επαγωγική εστία με ενσωματωμένο απορροφητήρα, ορειχάλκινο Quooker και ντουλάπι κλιματισμού κρασιού. Μπαλκονόπορτες οδηγούν σε έναν ηλιόλουστο κήπο με νοτιοδυτικό προσανατολισμό. Κάτω ισόγειο: Το διαμέρισμα έχει ένα πολύ καλό κάτω ισόγειο. Αποτελείται από δύο δωμάτια, εκ των οποίων το ένα αυτή τη στιγμή είναι υπνοδωμάτιο. Με ελεύθερο ύψος 2,23 μέτρα, τα δωμάτια παρέχουν καλό επιπλέον χώρο διαβίωσης και αποθήκευσης. Λεπτομέρειες:
- Χώρος διαβίωσης περίπου 277 m² (διαθέσιμη έκθεση NEN-2580).
- Κάτω ισόγειο περίπου 38 m²;
- Ένας ηλιόλουστος κήπος με νοτιοδυτικό προσανατολισμό περίπου. 36 τ.μ.
- Ενδοδαπέδια θέρμανση στο χολ, το μπάνιο και την κουζίνα.
- Ένωση οικονομικά υγιών ιδιοκτητών (VvE) που αποτελείται από τέσσερα δικαιώματα διαμερισμάτων. μηνιαίες χρεώσεις υπηρεσιών: € 577,- ανά μήνα;
- Μακροπρόθεσμο σχέδιο συντήρησης.
- Χτισμένο σε μισθωμένη γη, εξαγορασμένη έως και τις 30 Νοεμβρίου 2053·
- Χώρος στάθμευσης μέσω συστήματος αδειών (πηγή: Parking, Δήμος του Άμστερνταμ).
- Ημερομηνία μεταφοράς σε συνεννόηση. Αυτές οι πληροφορίες έχουν συγκεντρωθεί με τη μέγιστη προσοχή. Ωστόσο, δεν αποδεχόμαστε καμία ευθύνη για τυχόν ατέλειες, ανακρίβειες ή άλλα λάθη, ούτε για τις συνέπειες αυτών. Όλες οι αναφερόμενες μετρήσεις και επιφάνειες είναι ενδεικτικές. Ο αγοραστής έχει καθήκον να διεξάγει τη δική του έρευνα για όλα τα θέματα που είναι σημαντικά για αυτόν. Όσον αφορά αυτό το ακίνητο, ο κτηματομεσίτης ενεργεί ως σύμβουλος του πωλητή. Σας συνιστούμε να χρησιμοποιήσετε τις υπηρεσίες ενός εξειδικευμένου κτηματομεσίτη (NVM) για να σας καθοδηγήσει στη διαδικασία αγοράς. Εάν έχετε συγκεκριμένες απαιτήσεις σχετικά με το ακίνητο, σας συμβουλεύουμε να τις κοινοποιήσετε αμέσως στον αντιπρόσωπο αγορών σας και να διεξάγετε (ή να έχετε διεξαγάγει) ανεξάρτητες έρευνες. Εάν επιλέξετε να μην ορίσετε ειδικευμένο αντιπρόσωπο, δηλώνετε βάσει νόμου ότι έχετε επαρκείς γνώσεις για να αξιολογήσετε όλα τα σημα... Cet appartement de luxe spacieux et magnifiquement rénové au rez-de-chaussée (env. 277 m²) est situé dans le très populaire Amsterdam Zuid. La propriété dispose de cinq grandes chambres, de trois salles de bains élégantes et d’un jardin ensoleillé orienté sud-ouest. L’emplacement est idéal : les parcs, les artères, les magasins et les écoles internationales sont tous à proximité, ce qui en fait l’endroit idéal pour une vie citadine confortable et élégante. Emplacement:
L’une des rues les plus prestigieuses d’Amsterdam Zuid, la Schuberstraat est connue pour les belles caractéristiques de Hendrik Petrus Berlage. Les rues animées Beethovenstraat et Stadionweg - qui disposent toutes deux d’un large éventail de supermarchés et de magasins (spécialisés) - sont à deux pas. La région offre également de nombreuses options d’hospitalité. Des bars et des cafés accueillants avec des terrasses en plein air, des cantines et d’excellents restaurants enrichissent le paysage urbain. La propriété bénéficie également de sa proximité avec d’excellentes écoles primaires et secondaires nationales et internationales ; Cela rend la région très populaire auprès des familles. Des installations sportives et de loisirs sont également à portée de main. Les parcs où vous pouvez vous détendre, vous promener et faire du sport dans un cadre verdoyant comprennent le Vondelpark, le Beatrixpark et l’Amstelpark. L’accessibilité est excellente : la station Zuid/WTC est accessible à pied et dispose de liaisons de métro, de train et de bus dans toutes les directions. Il existe également une liaison directe vers Schiphol et la gare centrale d’Amsterdam est à seulement 10 minutes. La gare centrale donne accès à un vaste réseau de transports en commun et au ferry à travers l’IJ. Le stationnement a également été organisé et vous pouvez actuellement obtenir deux permis de stationnement sans avoir à vous inscrire sur une liste d’attente. Disposition:
Rez-de-chaussée:
L’appartement se fait par un grand hall qui crée une sensation immédiate d’espace et d’élégance. Le hall donne également accès à des toilettes séparées pour les invités et à toutes les autres pièces de la propriété. Un grand salon avec une cuisine semi-ouverte se trouve sur la droite. Les chambres et les salles de bains sont sur la gauche. L’appartement dispose de trois chambres spacieuses, chacune dotée de grandes fenêtres qui laissent entrer beaucoup de lumière naturelle. La chambre principale dispose d’un grand dressing et d’une grande salle de bains privative avec une douche double et un lavabo. La deuxième chambre dispose également de sa propre salle de bain, cette fois avec une baignoire, des toilettes et un lavabo. La troisième salle de bains, située au centre, dispose d’une douche à l’italienne et d’un lavabo. De ce côté de l’appartement, il y a aussi une buanderie spacieuse qui fonctionnerait tout aussi bien comme une chambre supplémentaire. Avec deux cheminées confortables, des moulures de plafond ornées et des boiseries chics, le salon aux dimensions généreuses respire le luxe et l’atmosphère. Le parquet chaleureux et brun foncé, posé dans une pointe hongroise classique, ajoute du caractère. La pièce supplémentaire à côté du salon ferait un excellent bureau ou un deuxième salon. La cuisine fait suite au salon. La cuisine-salon de luxe est un véritable accroche-regard et le cœur battant de la propriété. Aucun détail n’a été négligé lors de la rénovation : un beau plan de travail en marbre, des unités sur mesure, de grands carreaux de sol et un éclairage LED moderne avec variateurs rendent la cuisine à la fois pratique et élégante. La cuisine est équipée d’appareils encastrés haut de gamme, notamment un four combiné, un four à vapeur, un lave-vaisselle, un réfrigérateur-congélateur, une plaque à induction avec hotte intégrée, un Quooker en laiton et une armoire à vin climatique. Des portes-fenêtres s’ouvrent sur un jardin ensoleillé orienté sud-ouest. Rez-de-chaussée inférieur : L’appartement dispose d’un rez-de-chaussée inférieur de très bonne taille. Il se compose de deux pièces, dont une est actuellement une chambre. Avec une hauteur sous plafond de 2,23 mètres, les chambres offrent un bon espace de vie et de rangement supplémentaire. Détails:
- Surface habitable d’environ 277 m² (rapport NEN-2580 disponible) ;
- Rez-de-chaussée inférieur d’environ 38 m² ;
- Un jardin ensoleillé, orienté sud-ouest d’env. 36 m² ;
- Chauffage au sol dans le hall, la salle de bain et la cuisine ;
- Association de propriétaires financièrement sains (VvE) composée de quatre droits d’appartement ; frais de service mensuels : € 577,- par mois ;
- Plan d’entretien à long terme en place ;
- Construit sur un terrain à bail, racheté jusqu’au 30 novembre 2053 inclus ;
- Stationnement organisé via un système de permis (source : Parking, ville d’Amsterdam) ;
- Date de transfert en consultation. Ces informations ont été compilées avec le plus grand soin. Toutefois, nous déclinons toute responsabilité en cas d’incomplétude, d’inexactitude ou d’autres erreurs, ni quant aux conséquences qui en découlent. Toutes les mesures et surfaces indiquées sont indicatives. L’acheteur a le devoir de mener sa propre enquête sur toutes les questions qui lui tiennent à cœur. Concernant ce bien, l’agent immobilier agit en tant que conseiller du vendeur. Nous vous recommandons de faire appel aux services d’un agent immobilier qualifié (NVM) pour vous guider tout au long du processus d’achat. Si vous avez des exigences spécifiques concernant la propriété, nous vous conseillons de les communiquer rapidement à votre agent d’achat et de mener (ou de faire mener) des enquêtes indépendantes. Si vous choisissez de ne pas nommer de représentant qualifié, vous déclarez par la loi que vous êtes suffisamment informé pour évaluer toutes les questions importantes. Des conditions NVM s’appliquent. Questo spazioso e lussuoso appartamento al piano terra (circa 277 m²), splendidamente ristrutturato, si trova nella famosa Amsterdam Zuid. La proprietà dispone di cinque ampie camere da letto, tre bagni eleganti e un soleggiato giardino esposto a sud-ovest. La posizione è ideale: parchi, arterie stradali, negozi e scuole internazionali sono tutti nelle vicinanze, il che lo rende il luogo perfetto per una vita cittadina confortevole ed elegante. Ubicazione:
Una delle strade più prestigiose di Amsterdam Zuid, la Schuberstraat è nota per le splendide caratteristiche di Hendrik Petrus Berlage. La vivace Beethovenstraat e Stadionweg, entrambe con una vasta gamma di supermercati e negozi (specializzati), sono a pochi passi di distanza. La zona offre anche molte opzioni di ospitalità tra cui scegliere. Accoglienti bar e caffetterie con terrazze all'aperto, sale da pranzo e ottimi ristoranti arricchiscono il paesaggio stradale. La proprietà beneficia anche della vicinanza a ottime scuole primarie e secondarie nazionali e internazionali; Questo rende la zona molto popolare tra le famiglie. Anche le strutture sportive e ricreative sono a portata di mano. I parchi dove è possibile rilassarsi, passeggiare e fare sport in uno sfondo verde includono il Vondelpark, il Beatrixpark e l'Amstelpark. L'accessibilità è eccellente: la stazione Zuid/WTC è raggiungibile a piedi e offre collegamenti con metropolitana, treni e autobus in ogni direzione. C'è anche un collegamento diretto con Schiphol e la stazione centrale di Amsterdam è a soli 10 minuti di distanza. La stazione centrale offre l'accesso a un'ampia rete di trasporti pubblici e al traghetto che attraversa l'IJ. Anche il parcheggio è stato organizzato e attualmente è possibile ottenere anche due permessi di parcheggio senza dover inserire il proprio nome in una lista d'attesa. Impaginazione:
Pianterreno:
All'appartamento si accede attraverso un ampio ingresso che crea un immediato senso di spazio ed eleganza. La hall dà anche accesso a un bagno separato per gli ospiti e a tutte le altre stanze della struttura. Sulla destra si trova un ampio soggiorno con cucina semi-aperta. Le camere da letto e i bagni sono sulla sinistra. L'appartamento dispone di tre ampie camere da letto, ognuna delle quali ha grandi finestre che lasciano entrare molta luce naturale. La camera da letto principale è dotata di una capiente cabina armadio e di un ampio bagno en-suite con doppia doccia e lavabo. Anche la seconda camera da letto ha il proprio bagno privato, questa volta con vasca, wc e lavandino. Il terzo bagno, situato in posizione centrale, è dotato di cabina doccia e lavandino. Su questo lato dell'appartamento, c'è anche una spaziosa lavanderia che funzionerebbe altrettanto bene come una camera da letto in più. Con due accoglienti caminetti, modanature del soffitto decorate e pannelli chic, il soggiorno di dimensioni generose trasuda lusso e atmosfera. Il caldo pavimento in legno marrone scuro, posato in una classica punta ungherese, aggiunge carattere. La stanza in più accanto al soggiorno sarebbe un ottimo studio o un secondo soggiorno. La cucina segue il soggiorno. La lussuosa cucina-soggiorno è un vero e proprio colpo d'occhio e il cuore pulsante della proprietà. Nessun dettaglio è stato trascurato durante la ristrutturazione: un bellissimo piano di lavoro in marmo, mobili su misura, grandi piastrelle e una moderna illuminazione a LED con dimmer rendono la cucina pratica ed elegante. La cucina è completa di elettrodomestici da incasso di fascia alta, tra cui un forno combinato, un forno a vapore, una lavastoviglie, un frigorifero con congelatore, un piano cottura a induzione con cappa integrata, un Quooker in ottone e una cantinetta climatica per vini. Le portefinestre si aprono su un soleggiato giardino esposto a sud-ovest. Piano seminterrato: L'appartamento ha un piano seminterrato di ottime dimensioni. Si compone di due stanze, una delle quali è attualmente una camera da letto. Con un'altezza libera di 2,23 metri, le camere offrono un buon spazio abitativo e di stivaggio extra. Dettagli:
- Superficie abitabile di circa 277 m² (rapporto NEN-2580 disponibile);
- Piano seminterrato di circa 38 m²;
- Un soleggiato giardino esposto a sud-ovest di ca. 36 metri quadrati;
- Riscaldamento a pavimento nell'ingresso, nel bagno e nella cucina;
- Associazione dei proprietari (VvE) finanziariamente sana composta da quattro diritti di appartamento; Spese condominiali: € 577,- al mese;
- Piano di manutenzione a lungo termine in atto;
- Costruito su un terreno in affitto, acquistato fino al 30 novembre 2053 compreso;
- Parcheggio organizzato tramite un sistema di permessi (fonte: Parking, City of Amsterdam);
- Data del trasferimento in consultazione. Queste informazioni sono state compilate con la massima cura. Tuttavia, non ci assumiamo alcuna responsabilità per eventuali incompletezze, imprecisioni o altri errori, né per le relative conseguenze. Tutte le misure e le superfici indicate sono indicative. L'acquirente ha il dovere di condurre le proprie indagini su tutte le questioni che gli stanno a cuore. Per quanto riguarda questo immobile, l'agente immobiliare funge da consulente del venditore. Ti consigliamo di avvalerti dei servizi di un agente immobiliare qualificato (NVM) per guidarti attraverso il processo di acquisto. Se hai esigenze specifiche riguardo all'immobile, ti consigliamo di comunicarle tempestivamente al tuo agente di acquisto e di condurre (o aver condotto) indagini indipendenti. Se si sceglie di non nominare un rappresentante qualificato, si dichiara per legge di essere sufficientemente informati per valutare tutte le questioni importanti. Si applicano le condizioni NVM. Este espacioso apartamento de lujo en planta baja (aprox. 277 m²), bellamente renovado, se encuentra en el popular barrio de Ámsterdam. La propiedad cuenta con cinco amplios dormitorios, tres elegantes baños y un soleado jardín orientado al suroeste. La ubicación es ideal: parques, arterias viales, tiendas y escuelas internacionales están cerca, lo que lo convierte en el lugar perfecto para una vida cómoda y elegante en la ciudad. Ubicación:
Una de las calles más prestigiosas de Ámsterdam Zuid, la Schuberstraat es conocida por sus hermosas características de Hendrik Petrus Berlage. Las animadas Beethovenstraat y Stadionweg, que cuentan con una amplia gama de supermercados y tiendas (especializadas), están a tiro de piedra. La zona también tiene muchas opciones de hospitalidad para elegir. Acogedores bares y cafeterías con terrazas al aire libre, comedores y excelentes restaurantes enriquecen el paisaje urbano. La propiedad también se beneficia de su proximidad a excelentes escuelas primarias y secundarias nacionales e internacionales; Esto hace que la zona sea muy popular entre las familias. Las instalaciones deportivas y recreativas también están al alcance de la mano. Entre los parques donde puedes relajarte, pasear y hacer deporte con un fondo verde se encuentran el Vondelpark, el Beatrixpark y el Amstelpark. La accesibilidad es excelente: la estación Zuid/WTC se encuentra a poca distancia a pie y tiene conexiones de metro, tren y autobús en todas las direcciones. También hay una conexión directa con Schiphol y la estación central de Ámsterdam está a solo 10 minutos. La Estación Central da acceso a una extensa red de transporte público y al ferry que cruza el IJ. También se ha organizado el aparcamiento y actualmente también se pueden obtener dos permisos de aparcamiento sin tener que poner su nombre en una lista de espera. Diseño:
Planta baja:
Se accede al apartamento a través de un amplio vestíbulo que crea una sensación inmediata de espacio y elegancia. El vestíbulo también da acceso a un aseo de invitados independiente y a todas las demás habitaciones de la propiedad. A la derecha se encuentra un gran salón con cocina semiabierta. Los dormitorios y baños están a la izquierda. El apartamento tiene tres amplios dormitorios, cada uno de los cuales tiene grandes ventanales que dejan entrar mucha luz natural. El dormitorio principal tiene un amplio vestidor y un gran baño en suite con ducha doble y lavabo. El segundo dormitorio también tiene su propio baño en suite, esta vez con bañera, inodoro y lavabo. El tercer baño, situado en el centro, tiene una ducha a ras de suelo y un lavabo. En este lado del apartamento, también hay un amplio lavadero que funcionaría igual de bien que un dormitorio adicional. Con dos acogedoras chimeneas, molduras ornamentadas en el techo y elegantes paneles, la sala de estar de generosas dimensiones rezuma lujo y ambiente. El cálido suelo de madera de color marrón oscuro, colocado en un punto húngaro clásico, añade carácter. La habitación adicional al lado de la sala de estar sería un excelente estudio o una segunda sala de estar. La cocina es la continuación de la sala de estar. La lujosa cocina-sala de estar es un verdadero punto de atracción y el corazón palpitante de la propiedad. No se ha pasado por alto ningún detalle durante la renovación: una hermosa encimera de mármol, muebles hechos a medida, grandes baldosas y una moderna iluminación LED con reguladores de intensidad hacen que la cocina sea práctica y elegante. La cocina se completa con electrodomésticos empotrados de alta gama, que incluyen un horno combinado, un horno de vapor, un lavavajillas, una nevera-congelador, una placa de inducción con extractor integrado, un Quooker de latón y un armario climatizado para vinos. Las puertas francesas se abren a un soleado jardín orientado al suroeste. Planta semisótano: El apartamento tiene una planta semisótano de muy buen tamaño. Consta de dos habitaciones, una de las cuales es actualmente un dormitorio. Con una altura libre de 2,23 metros, las habitaciones ofrecen un buen espacio adicional para vivir y almacenar. Detalles:
- Superficie habitable de aprox. 277 m² (informe NEN-2580 disponible);
- Planta semisótano de aprox. 38 m²;
- Un soleado jardín orientado al suroeste de aprox. 36 m²;
- Calefacción por suelo radiante en el vestíbulo, baño y cocina;
- Asociación de propietarios financieramente sana (VvE) que consta de cuatro derechos de apartamento; Cargos mensuales por servicio: € 577,- por mes;
- Plan de mantenimiento a largo plazo;
- Construidos en terrenos arrendados, comprados hasta el 30 de noviembre de 2053 inclusive;
- Estacionamiento organizado a través de un sistema de permisos (fuente: Estacionamiento, Ciudad de Ámsterdam);
- Fecha de traslado en consulta. Esta información ha sido recopilada con el máximo cuidado. Sin embargo, no aceptamos ninguna responsabilidad por cualquier incompletitud, inexactitud u otros errores, ni por las consecuencias de los mismos. Todas las medidas y superficies indicadas son orientativas. El comprador tiene el deber de llevar a cabo su propia investigación sobre todos los asuntos de importancia para él. Con respecto a este inmueble, el agente inmobiliario actúa como asesor del vendedor. Le recomendamos que contrate los servicios de un agente inmobiliario calificado (NVM) para que lo guíe a través del proceso de compra. Si tiene requisitos específicos con respecto a la propiedad, le recomendamos que los comunique de inmediato a su agente de compras y realice (o haya realizado) investigaciones independientes. Si decide no designar a un representante cualificado, declara por ley que tiene los conocimientos suficientes para evaluar todos los asuntos de importancia. Se aplican las condiciones de NVM. Este espaçoso e bem renovado apartamento de luxo no rés-do-chão (aprox. 277 m²) está localizado no muito popular Amsterdam Zuid. A propriedade tem cinco quartos grandes, três banheiros elegantes e um jardim ensolarado voltado para o sudoeste. A localização é ideal: parques, estradas arteriais, lojas e escolas internacionais estão todos por perto, tornando-o o lugar perfeito para uma vida confortável e elegante na cidade. Localização:
Uma das ruas mais prestigiadas de Amsterdã Zuid, a Schuberstraat é conhecida por belas características de Hendrik Petrus Berlage. A animada Beethovenstraat e Stadionweg - ambas com uma gama diversificada de supermercados e lojas (especializadas) - estão a poucos passos de distância. A área também tem muitas opções de hospitalidade para escolher. Bares e cafés acolhedores com terraços ao ar livre, refeitórios e excelentes restaurantes enriquecem a paisagem urbana. A propriedade também beneficia da sua proximidade a excelentes escolas primárias e secundárias nacionais e internacionais; Isso torna a área muito popular entre as famílias. Instalações esportivas e recreativas também estão próximas. Os parques onde você pode relaxar, caminhar e praticar esportes em um cenário verde incluem o Vondelpark, o Beatrixpark e o Amstelpark. A acessibilidade é excelente: a estação Zuid/WTC fica a uma curta distância e tem conexões de metrô, trem e ônibus em todas as direções. Há também uma conexão direta para Schiphol e a Estação Central de Amsterdã fica a apenas 10 minutos de distância. A Estação Central dá acesso a uma extensa rede de transportes públicos e ao ferry através do IJ. O estacionamento também foi providenciado e atualmente você também pode obter duas autorizações de estacionamento sem ter que colocar seu nome em uma lista de espera. Layout:
Térreo:
O apartamento é acessado através de um amplo hall que cria uma sensação imediata de espaço e elegância. O hall também dá acesso a um banheiro separado e a todos os outros quartos da propriedade. Uma grande sala de estar com cozinha semi-aberta pode ser encontrada à direita. Os quartos e banheiros estão à esquerda. O apartamento tem três quartos espaçosos, cada um com grandes janelas que permitem a entrada de muita luz natural. O quarto principal tem um closet considerável e uma grande casa de banho privativa com chuveiro duplo e lavatório. O segundo quarto também tem banheiro privativo, desta vez com banheira, vaso sanitário e lavatório. O terceiro banheiro, com localização central, tem box amplo e lavatório. Deste lado do apartamento, há também uma lavanderia espaçosa que funcionaria igualmente bem como um quarto extra. Com duas lareiras aconchegantes, molduras de teto ornamentadas e painéis chiques, a sala de estar de tamanho generoso exala luxo e atmosfera. O piso de madeira marrom-escuro quente, colocado em um ponto húngaro clássico, adiciona personalidade. O quarto extra ao lado da sala de estar seria um excelente escritório ou segunda sala de estar. A cozinha segue a partir da sala de estar. A luxuosa área de estar da cozinha é um verdadeiro atrativo e o coração pulsante da propriedade. Nenhum detalhe foi esquecido durante a reforma: uma bela bancada de mármore, armários feitos sob medida, grandes ladrilhos e iluminação LED moderna com dimmers tornam a cozinha prática e elegante. A cozinha vem completa com eletrodomésticos embutidos de última geração, incluindo forno combinado, forno a vapor, máquina de lavar louça, geladeira com freezer, fogão de indução com exaustor integrado, Quooker de latão e armário climatizado para vinhos. As portas francesas se abrem para um jardim ensolarado voltado para o sudoeste. Rés-do-chão: O apartamento tem um rés-do-chão inferior de muito bom tamanho. É composto por duas divisões, uma das quais é atualmente um quarto. Com uma altura livre de 2,23 metros, os quartos oferecem um bom espaço extra de estar e armazenamento. Detalhes:
- Espaço habitacional de aprox. 277 m² (relatório NEN-2580 disponível);
- Rés-do-chão inferior de aprox. 38 m²;
- Um jardim ensolarado voltado para o sudoeste de aprox. 36 m²;
- Piso radiante no hall, casa de banho e cozinha;
- Associação de proprietários financeiramente saudável (VvE) composta por quatro direitos de apartamento; taxas de serviço mensais: € 577,- por mês;
- Plano de manutenção de longo prazo em vigor;
- Construído em terreno arrendado, comprado até 30 de novembro de 2053, inclusive;
- Estacionamento organizado através de um sistema de permissão (fonte: Estacionamento, Cidade de Amsterdã);
- Data de transferência em consulta. Esta informação foi compilada com o máximo cuidado. No entanto, não aceitamos qualquer responsabilidade por qualquer incompletude, imprecisões ou outros erros, nem pelas consequências dos mesmos. Todas as medidas e áreas de superfície indicadas são indicativas. O comprador tem o dever de conduzir sua própria investigação sobre todos os assuntos importantes para ele. Em relação a este imóvel, o agente imobiliário atua como consultor do vendedor. Recomendamos que você contrate os serviços de um agente imobiliário qualificado (NVM) para orientá-lo no processo de compra. Se você tiver requisitos específicos em relação à propriedade, recomendamos que você os comunique imediatamente ao seu agente de compras e conduza (ou tenha conduzido) investigações independentes. Se optar por não nomear um representante qualificado, declara por lei que tem conhecimentos suficientes para avaliar todas as questões importantes. Aplicam-se condições NVM.