USD 4,028,561
5 bd
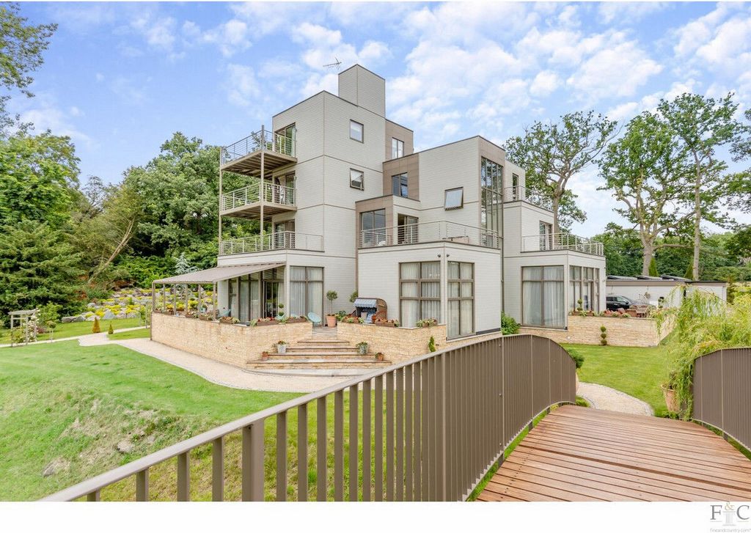
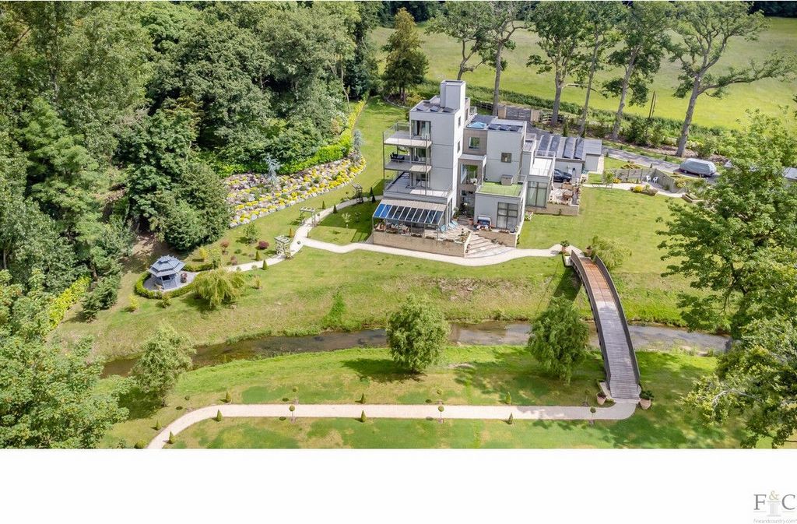



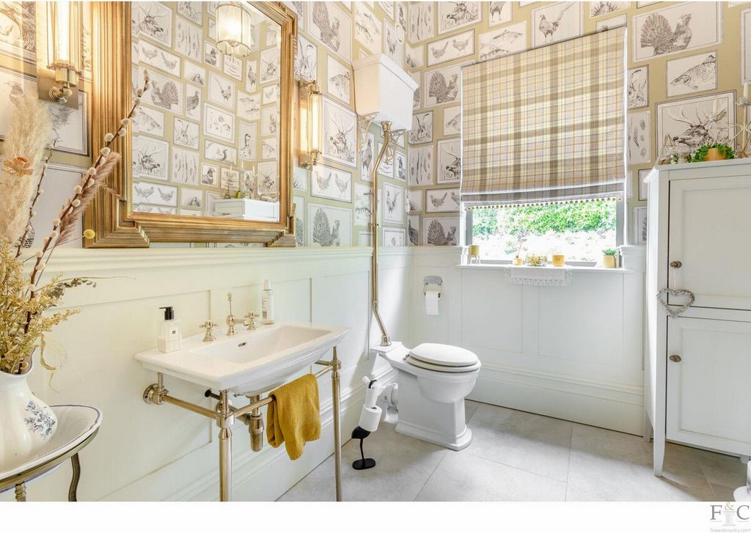
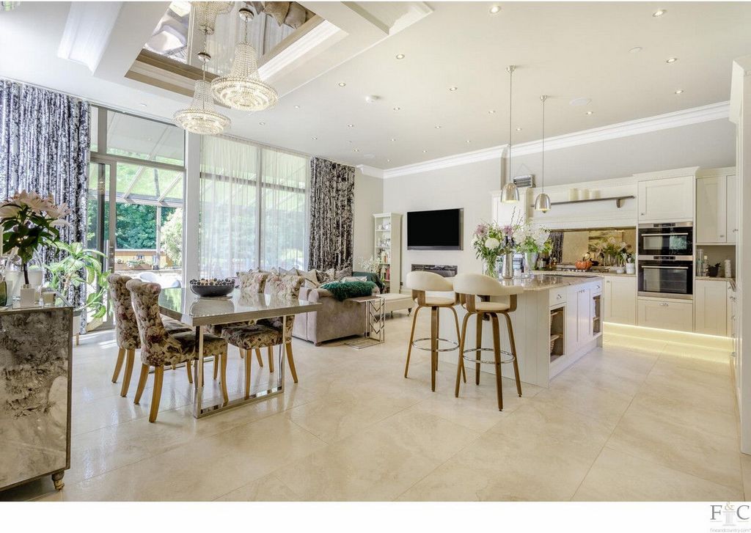

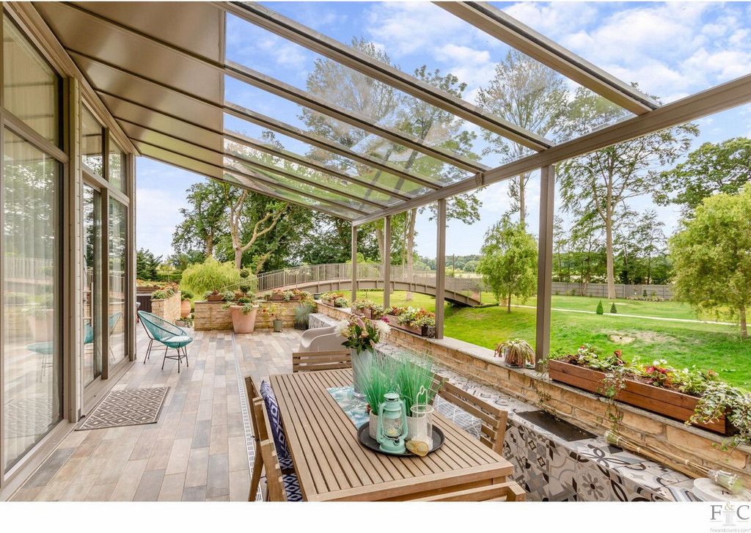


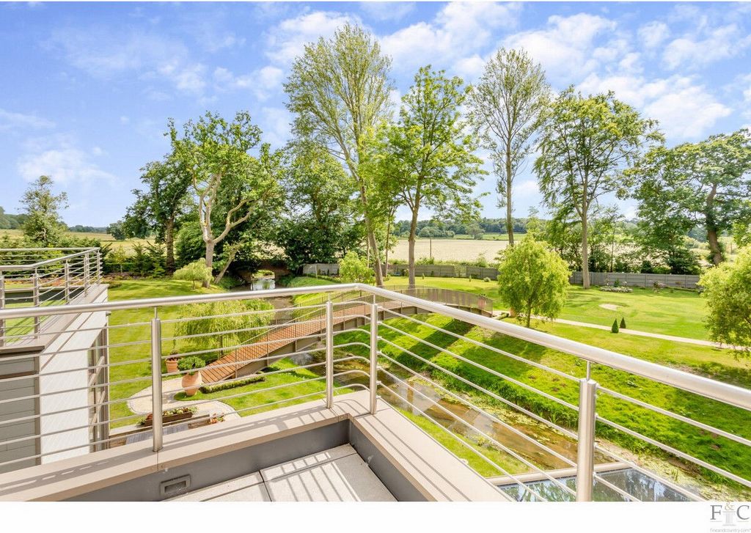








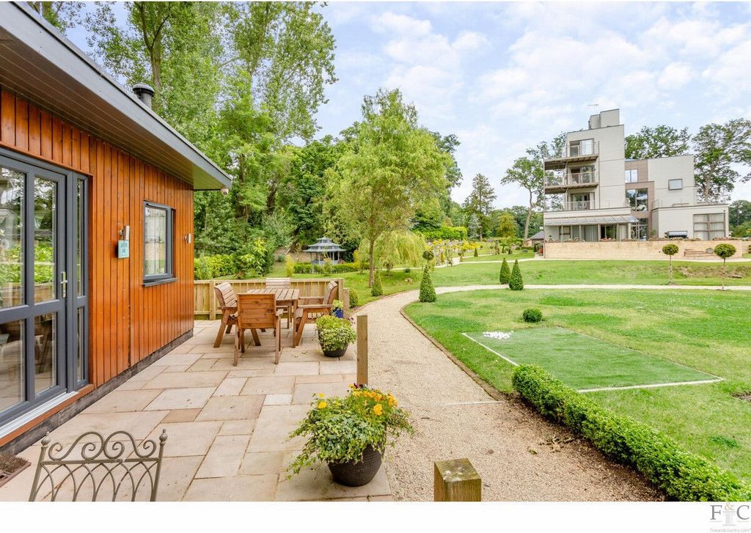
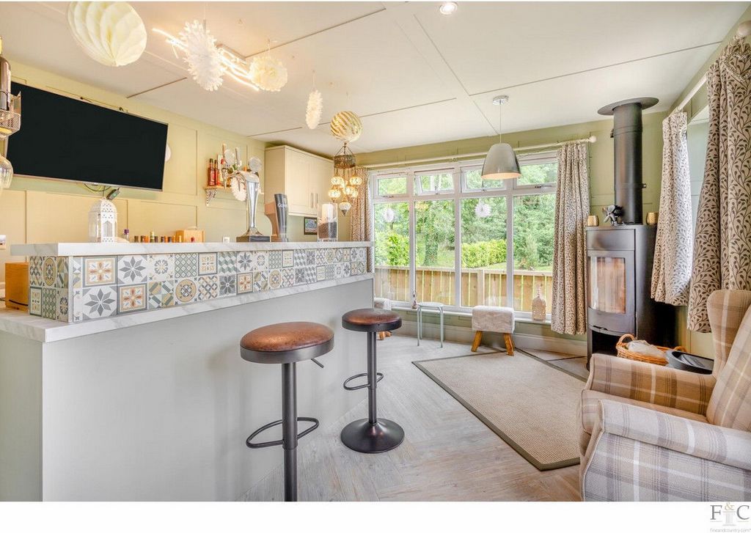





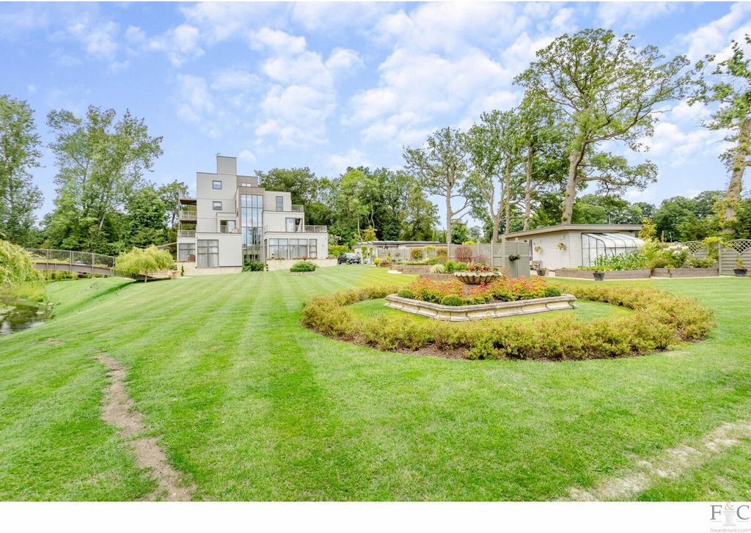




Features:
- Air Conditioning
- Balcony
- Garden
- Lift
- Sauna
- Terrace View more View less Situated amidst stunning manicured grounds with the River Sence meandering through, the main house and its private terraces and balconies encompass 6,330 sq. ft. over four floors. Each terrace and balcony offer far-reaching views over the water meadows of the Wistow Hall Estate and the Grand Union Canal beyond. Ground Floor AccommodationThis elegantly designed property is accessed via a moated koi pond that wraps around the west corner of the house. The ground floor reception hallway immediately showcases the style and calibre of this stunning property. Large, glazed gables flood the space with natural light, framing glimpses of the grounds and highlighting the in-floor spiral wine cellar. A lift situated in the reception hallway serves all floors, including the guest penthouse. There are two formal reception rooms: a study and an impressive formal drawing room with large sliding doors leading to a walled terrace.At the heart of the home lies a fabulous living, dining, and kitchen area fitted with oak cabinetry, natural granite countertops, integrated AEG appliances, and a Quooker tap. Sliding doors open to a glass-roofed veranda that offers uninterrupted views of the grounds and serves as a superb outdoor dining area. The ground floor also includes practical features such as a generous dual-access utility/boot room and a guest cloakroom. The accommodation spans four floors, with a grand, dog-leg staircase and a lift ensuring full accessibility.First Floor AccommodationA striking galleried landing leads to a corner terrace and three attractive double bedrooms, each with luxurious ensuite shower rooms. The two larger bedrooms also enjoy private wraparound balconies.Second Floor AccommodationThe second floor houses an extraordinary principal suite. The thoughtfully designed landing includes a fitted breakfast area with an integrated microwave and wine fridge. A roof lantern allows light to pass through a partially glass floor, perfectly framing the wine cellar below. From this level, you can truly appreciate the far-reaching views over the grounds and countryside. The principal bedroom features two extensive and exquisitely fitted dressing rooms, a luxurious four-piece bathroom, and two private wraparound balconies.Third Floor AccommodationThe third floor is dedicated to creating a tranquil penthouse guest suite that includes a spacious double bedroom with a freestanding bath, and an ensuite shower room. A private corner balcony provides an intimate outdoor space, perfect for taking in the picturesque views of the surrounding landscape. Accessed via the main lift the seclusion and elegance of this floor make it an idyllic sanctuary for guests, offering a serene escape within this exquisite homeGrounds The property is set amidst manicured grounds with the River Sence meandering through. Access is granted via electric security gates, leading to an extensive circular driveway and a double garage with electric roller doors. The grounds also feature an air-conditioned gym, a detached workshop, and a kitchen garden with a greenhouse. The formal gardens include a rock garden that transitions into a Chinese-style garden with a pergola. A handcrafted bridge over the River Sence leads to a lawned garden that features two golf tees, a lodge with a fitted bar and wood-burning stove, an outdoor terrace, as well as a sauna and shower room.Features• Ground source heat pump system• Mechanical ventilation system• 10kw solar panels & 16kw battery storage• Grey water recycling system• Integrated Sonas sound system• Partial air conditioned• CCTV security system• Dawn till dusk exterior lightingDisclaimer:Important Information:Property Particulars: Although we endeavor to ensure the accuracy of property details we have not tested any services, equipment or fixtures and fittings. We give no guarantees that they are connected, in working order or fit for purpose.Floor Plans: Please note a floor plan is intended to show the relationship between rooms and does not reflect exact dimensions. Floor plans are produced for guidance only and are not to scale.
Features:
- Air Conditioning
- Balcony
- Garden
- Lift
- Sauna
- Terrace Położony pośród przepięknych, wypielęgnowanych terenów, przez które meandruje rzeka Sence, główny dom oraz jego prywatne tarasy i balkony zajmują powierzchnię 6,330 stóp kwadratowych na czterech piętrach. Z każdego tarasu i balkonu roztacza się daleko idący widok na łąki wodne posiadłości Wistow Hall i kanał Grand Union. Zakwaterowanie na parterzeDo tej elegancko zaprojektowanej posiadłości można dostać się przez otoczony fosą staw z karpiami koi, który otacza zachodni róg domu. Korytarz recepcyjny na parterze od razu prezentuje styl i kaliber tej oszałamiającej nieruchomości. Duże, przeszklone szczyty zalewają przestrzeń naturalnym światłem, obramowując widoki na teren i podkreślając spiralną piwnicę na wino w podłodze. Winda znajdująca się w holu recepcyjnym obsługuje wszystkie piętra, w tym penthouse dla gości. Do dyspozycji Gości są dwie formalne sale recepcyjne: gabinet i imponujący salon z dużymi przesuwnymi drzwiami prowadzącymi na otoczony murem taras.W sercu domu znajduje się wspaniały salon, jadalnia i kuchnia wyposażona w dębowe szafki, blaty z naturalnego granitu, zintegrowane urządzenia AEG i kran Quooker. Przesuwne drzwi otwierają się na przeszkloną werandę, z której roztacza się niezakłócony widok na teren i służy jako wspaniała jadalnia na świeżym powietrzu. Na parterze znajdują się również praktyczne udogodnienia, takie jak przestronna przestrzeń użytkowa z podwójnym dostępem i szatnia dla gości. Zakwaterowanie rozciąga się na czterech piętrach, z wielkimi schodami w kształcie psiej nogi i windą zapewniającą pełną dostępność.Zakwaterowanie na pierwszym piętrzeImponujące galeryjne podest prowadzi na narożny taras i trzy atrakcyjne dwuosobowe sypialnie, każda z luksusowymi łazienkami z prysznicem. Dwie większe sypialnie posiadają również prywatne balkony.Zakwaterowanie na drugim piętrzeNa drugim piętrze znajduje się niezwykły apartament główny. Starannie zaprojektowane podest obejmuje wyposażoną część śniadaniową ze zintegrowaną kuchenką mikrofalową i lodówką na wino. Latarnia dachowa przepuszcza światło przez częściowo szklaną podłogę, idealnie oprawiając piwnicę na wino poniżej. Z tego poziomu można naprawdę docenić dalekosiężne widoki na teren i okolicę. W głównej sypialni znajdują się dwie obszerne i kunsztownie wyposażone garderoby, luksusowa czteroczęściowa łazienka oraz dwa prywatne balkony.Zakwaterowanie na trzecim piętrzeTrzecie piętro przeznaczone jest na stworzenie spokojnego apartamentu gościnnego typu penthouse, który obejmuje przestronną sypialnię dwuosobową z wolnostojącą wanną oraz łazienkę z prysznicem. Prywatny narożny balkon zapewnia kameralną przestrzeń na świeżym powietrzu, idealną do podziwiania malowniczych widoków na otaczający krajobraz. Wejście główną windą, odosobnienie i elegancja tego piętra sprawiają, że jest to idylliczne sanktuarium dla gości, oferujące spokojną ucieczkę w tym wyjątkowym domuFusy Nieruchomość położona jest pośród wypielęgnowanego terenu, przez który przepływa rzeka Sence. Dostęp odbywa się za pomocą elektrycznych bramek bezpieczeństwa, prowadzących do obszernego okrągłego podjazdu i podwójnego garażu z elektrycznymi bramami rolowanymi. Na terenie obiektu znajduje się również klimatyzowana siłownia, wolnostojący warsztat oraz ogród kuchenny ze szklarnią. Formalne ogrody obejmują ogród skalny, który przechodzi w ogród w stylu chińskim z pergolą. Ręcznie wykonany most nad rzeką Sence prowadzi do ogrodu z trawnikiem, w którym znajdują się dwa tee golfowe, domek z wyposażonym barem i piecem opalanym drewnem, odkryty taras, a także sauna i łazienka z prysznicem.Funkcje• System gruntowej pompy ciepła• System wentylacji mechanicznej• Panele słoneczne o mocy 10 kW i akumulatory o mocy 16 kW• System recyklingu wody szarej• Zintegrowany system nagłośnienia Sonas• Częściowo klimatyzowany• System bezpieczeństwa CCTV• Oświetlenie zewnętrzne od świtu do zmierzchuZrzeczenie się:Ważne informacje:Szczegóły dotyczące nieruchomości: Chociaż dokładamy wszelkich starań, aby zapewnić dokładność szczegółów nieruchomości, nie testowaliśmy żadnych usług, sprzętu ani osprzętu i wyposażenia. Nie udzielamy żadnych gwarancji, że są one połączone, sprawne lub nadają się do celu.Plany pięter: Należy pamiętać, że plan piętra ma na celu pokazanie relacji między pomieszczeniami i nie odzwierciedla dokładnych wymiarów. Plany pięter są tworzone wyłącznie w celach informacyjnych i nie można ich skalować.
Features:
- Air Conditioning
- Balcony
- Garden
- Lift
- Sauna
- Terrace Situada en medio de impresionantes jardines bien cuidados con el río Sence serpenteando, la casa principal y sus terrazas y balcones privados abarcan 6,330 pies cuadrados en cuatro pisos. Cada terraza y balcón ofrece vistas de gran alcance sobre las praderas acuáticas de Wistow Hall Estate y el Grand Union Canal más allá. Alojamiento en planta bajaA esta propiedad de elegante diseño se accede a través de un estanque koi con foso que envuelve la esquina oeste de la casa. El vestíbulo de recepción de la planta baja muestra inmediatamente el estilo y el calibre de esta impresionante propiedad. Grandes frontones acristalados inundan el espacio con luz natural, enmarcando los destellos de los jardines y resaltando la bodega de vinos en espiral en el suelo. Un ascensor situado en el vestíbulo de recepción da servicio a todas las plantas, incluido el ático de invitados. Hay dos salas de recepción formales: un estudio y un impresionante salón formal con grandes puertas correderas que conducen a una terraza amurallada.En el corazón de la casa se encuentra una fabulosa sala de estar, comedor y cocina equipada con gabinetes de roble, encimeras de granito natural, electrodomésticos AEG integrados y un grifo Quooker. Las puertas correderas se abren a una terraza con techo de vidrio que ofrece vistas ininterrumpidas de los jardines y sirve como una excelente área de comedor al aire libre. La planta baja también incluye características prácticas como un generoso lavadero / maletero de doble acceso y un aseo de invitados. El alojamiento se extiende por cuatro plantas, con una gran escalera con pata de perro y un ascensor que garantiza la total accesibilidad.Alojamiento en el primer pisoUn llamativo rellano con galería conduce a una terraza de esquina y tres atractivas habitaciones dobles, cada una con lujosos cuartos de baño con ducha. Las dos habitaciones más grandes también disfrutan de balcones envolventes privados.Alojamiento en el segundo pisoEl segundo piso alberga una extraordinaria suite principal. El rellano, cuidadosamente diseñado, incluye una zona de desayuno equipada con microondas integrado y nevera para vinos. Una linterna en el techo permite el paso de la luz a través de un suelo parcialmente acristalado, enmarcando perfectamente la bodega que se encuentra debajo. Desde este nivel, se pueden apreciar realmente las vistas de gran alcance sobre los jardines y el campo. El dormitorio principal cuenta con dos vestidores amplios y exquisitamente equipados, un lujoso baño de cuatro piezas y dos balcones envolventes privados.Alojamiento en el tercer pisoEl tercer piso está dedicado a crear una tranquila suite de invitados en el ático que incluye un amplio dormitorio doble con baño independiente y un cuarto de baño con ducha. Un balcón privado en la esquina ofrece un espacio íntimo al aire libre, perfecto para disfrutar de las pintorescas vistas del paisaje circundante. Se accede a través del ascensor principal, el aislamiento y la elegancia de esta planta la convierten en un santuario idílico para los huéspedes, que ofrece una escapada serena dentro de esta exquisita casaPoso La propiedad se encuentra en medio de un terreno bien cuidado con el río Sence serpenteando a través de él. El acceso se concede a través de puertas de seguridad eléctricas, que conducen a un extenso camino circular y un garaje doble con puertas enrollables eléctricas. El recinto también cuenta con un gimnasio con aire acondicionado, un taller independiente y un huerto con invernadero. Los jardines formales incluyen un jardín de rocas que se convierte en un jardín de estilo chino con una pérgola. Un puente hecho a mano sobre el río Sence conduce a un jardín con césped que cuenta con dos tees de golf, una cabaña con un bar y una estufa de leña, una terraza al aire libre, así como una sauna y un baño con ducha.Funciones• Sistema de bomba de calor geotérmica• Sistema de ventilación mecánica• Paneles solares de 10kw y almacenamiento de batería de 16kw• Sistema de reciclaje de aguas grises• Sistema de sonido Sonas integrado• Aire acondicionado parcial• Sistema de seguridad CCTV• Iluminación exterior desde el amanecer hasta el anochecerRenuncia:Información importante:Detalles de la propiedad: Aunque nos esforzamos por garantizar la exactitud de los detalles de la propiedad, no hemos probado ningún servicio, equipo o accesorio y accesorios. No ofrecemos ninguna garantía de que estén conectados, en buen estado de funcionamiento o sean adecuados para su propósito.Planos de planta: Tenga en cuenta que un plano de planta está destinado a mostrar la relación entre las habitaciones y no refleja las dimensiones exactas. Los planos de planta se producen solo a título orientativo y no a escala.
Features:
- Air Conditioning
- Balcony
- Garden
- Lift
- Sauna
- Terrace