USD 2,223,716
USD 2,096,647
8 r
2,153 sqft
USD 3,171,443
4 bd
2,153 sqft
USD 2,843,180
USD 2,848,475
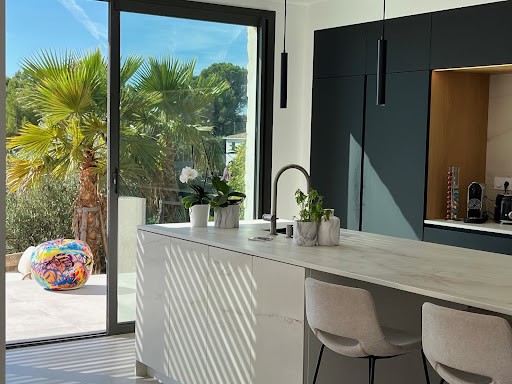

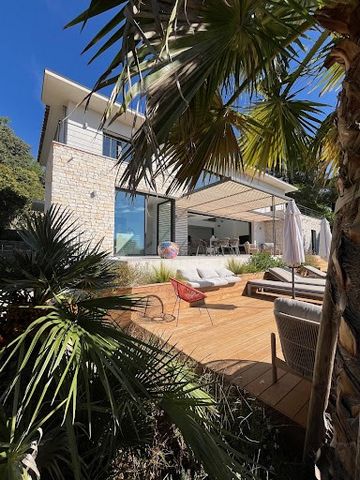
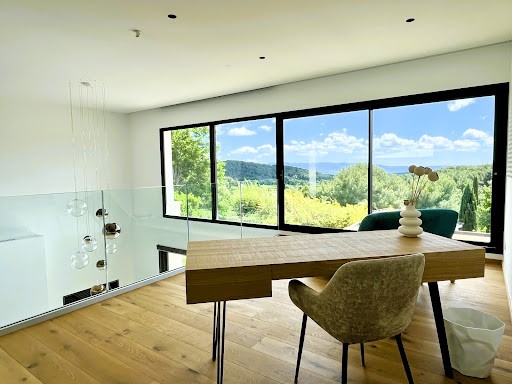
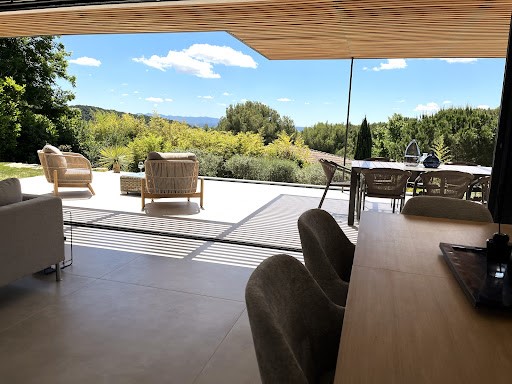
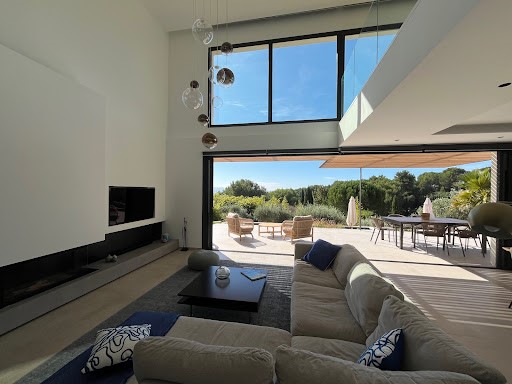
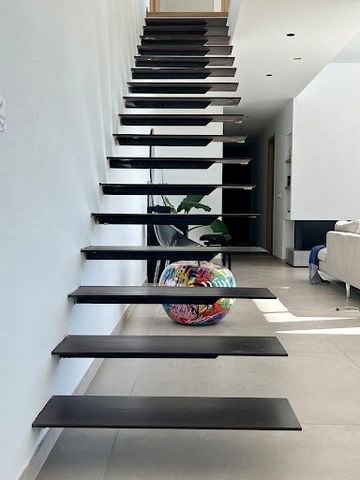
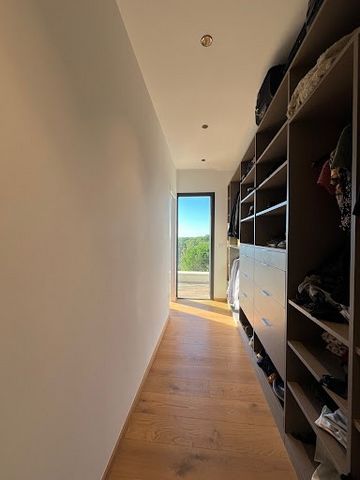
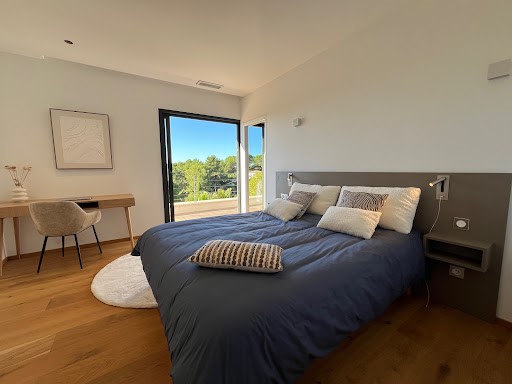


Située au cœur du très prisé village d’Eguilles, à 8 min du centre d’Aix-en-Provence, cette villa alliant luxe et raffinement dans les moindres détails laisse place à l’émotion et au bien-être.
La vaste pièce à vivre baignée de lumière avec un salon de grande hauteur, un espace salle à manger et sa luxueuse cuisine avec ilot , s’ouvre entièrement via une baie à galandage sur la terrasse abritée d’une pergola en bois, l’intérieur et l’extérieur n’étant ainsi plus qu’un.
A ce même niveau le coin nuit est constitué de 3 suites avec salle d’eau, dressing et donnant chacune sur le jardin.
Un escalier suspendu dessert le premier niveau constitué d’un espace de détente en mezzanine ainsi que la chambre Master avec sa salle de bain, dressing et terrasse.
Cette villa exposée Sud est érigée sur un jardin paysager d’essences locales sans vis a vis ,avec sa piscine de 11 mètres par 4 mètres traitée au sel, bordée d’une grande terrasse en IPE ou bain de lit et sofa laisse place à la détente. Un coin plancha dédié ainsi qu’une salle de sport extérieure viennent compléter.
La maison est équipée d'un système de climatisation/chauffage gainable ainsi que de planchers chauffants et rafraîchissants pour un confort optimal. Une cheminée vient agrémenter le salon.
Garage, buanderie/cellier, cave à vin, dressing.
Les prestations toutes haut de gamme, allient avec élégance et raffinement des matériaux en bois, pierre naturelle, céramique grand format, acier et verre.
Cette villa exceptionnelle réunit tous les atouts.
Photos et vidéo sur demande . Luxury new villa of 240 m2 – Unobstructed view, absolute calm, amenities within walking distance, secure, 4 en-suite bedrooms - landscaped land – garage and pool - South facing - no overlooking. Located in the heart of the highly sought-after village of Eguilles, just 8 minutes from the center of Aix-en-Provence, this villa combining luxury and refinement in every detail allows for emotion and well-being. The spacious, light-filled living room with a high ceiling features a large lounge, a dining area, and its luxurious kitchen with an island, all of which completely open via a sliding bay window onto the terrace sheltered by a wooden pergola, thus merging the inside and outside. At the same level, the sleeping area consists of 3 suites each with a shower room, dressing area, and direct access to the garden. A suspended staircase leads to the first level which includes a mezzanine relaxation area as well as the Master bedroom with its bathroom, dressing room, and terrace.This South-facing villa is built on a landscaped garden of local species without any overlooking, featuring an 11-meter by 4-meter saltwater pool, bordered by a large IPE deck where a sunbed and sofa invite relaxation. A dedicated plancha area and an outdoor gym complete this setup.The house is equipped with a ducted air conditioning/heating system as well as underfloor heating and cooling for optimal comfort. A fireplace enhances the living room. Garage, laundry/cellar, wine cellar, dressing room.All high-end services elegantly and tastefully combine materials such as wood, natural stone, large-format ceramic, steel, and glass.This exceptional villa has all the advantages. Photos and video available upon request.This description has been automatically translated from French.