PICTURES ARE LOADING...
House & Single-family home (For sale)
Reference:
EDEN-T101333599
/ 101333599
Reference:
EDEN-T101333599
Country:
FR
City:
Carlux
Postal code:
24370
Category:
Residential
Listing type:
For sale
Property type:
House & Single-family home
Property size:
2,745 sqft
Lot size:
452,084 sqft
Rooms:
9
Bedrooms:
6
Bathrooms:
1
REAL ESTATE PRICE PER SQFT IN NEARBY CITIES
| City |
Avg price per sqft house |
Avg price per sqft apartment |
|---|---|---|
| Souillac | USD 146 | USD 103 |
| Gourdon | USD 179 | - |
| Martel | USD 174 | - |
| Montignac | USD 180 | - |
| Saint-Pantaléon-de-Larche | USD 159 | - |
| Gramat | USD 165 | - |
| Le Bugue | USD 191 | - |
| Thenon | USD 154 | - |
| Prayssac | USD 165 | - |
| Puy-l'Évêque | USD 140 | - |
| Lalinde | USD 159 | - |
| Cahors | USD 159 | USD 140 |
| Argentat | USD 132 | - |
| Vergt | USD 158 | - |
| Fumel | USD 124 | - |
| Dordogne | USD 161 | USD 157 |
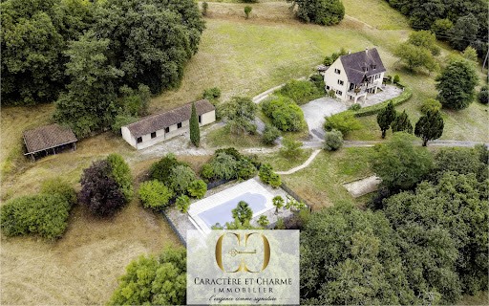


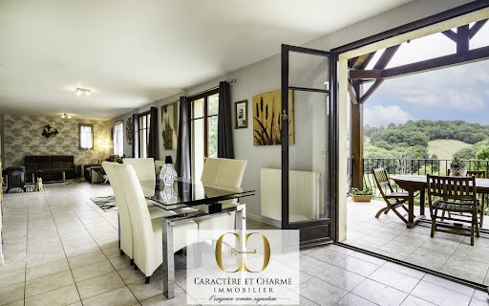
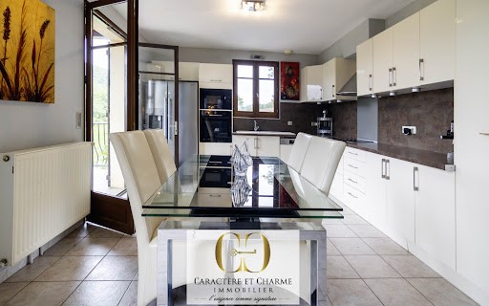
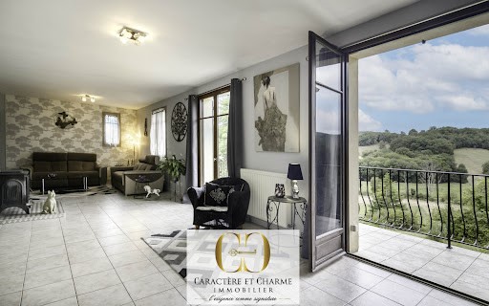
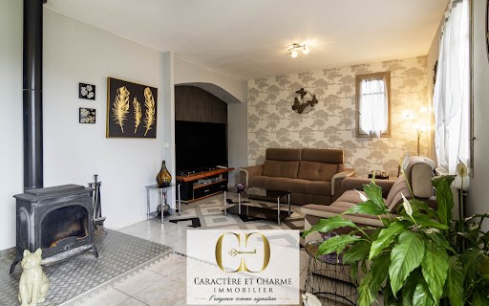
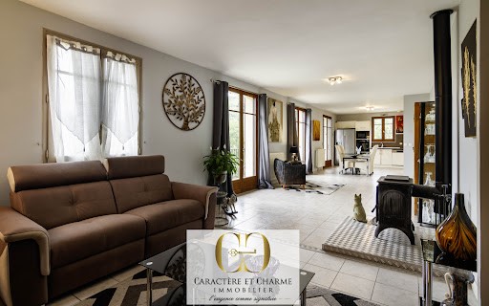
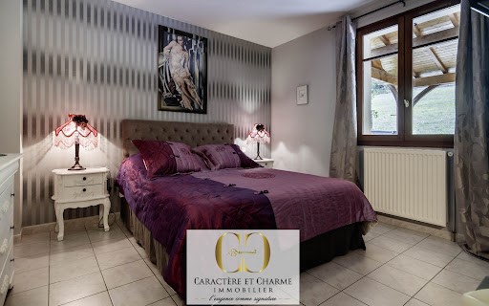
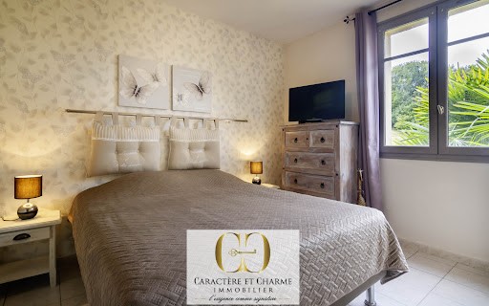

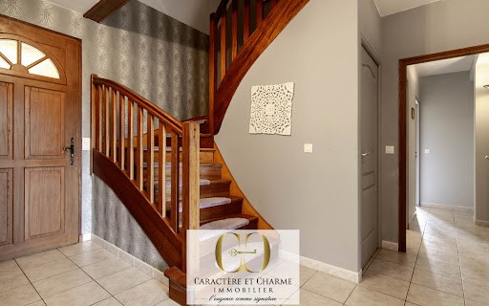
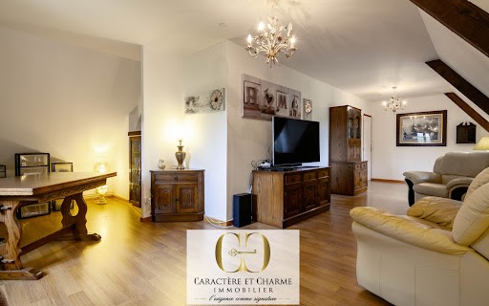
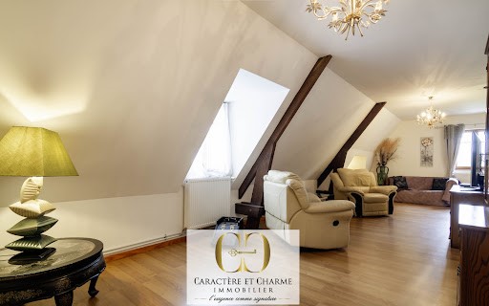
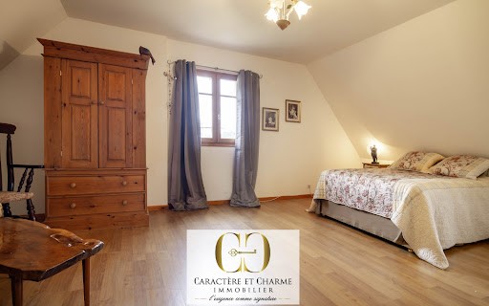
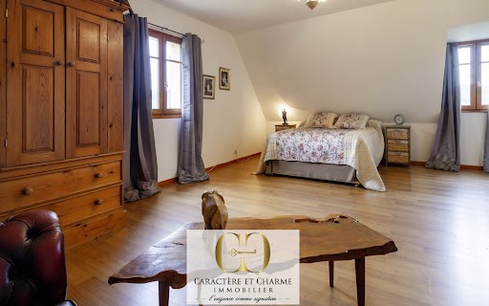
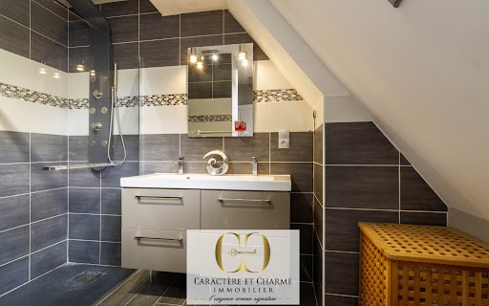

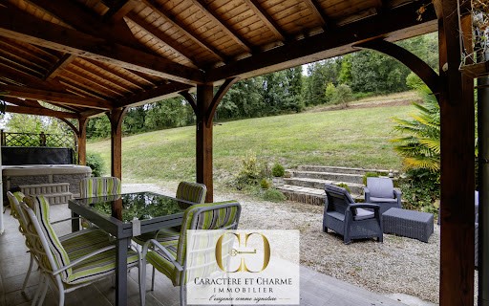

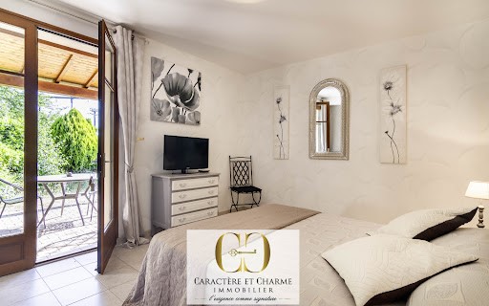
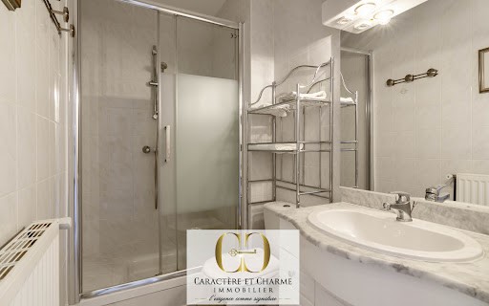
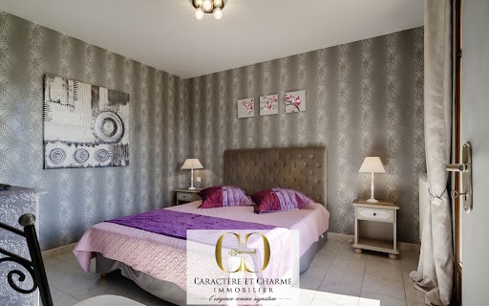
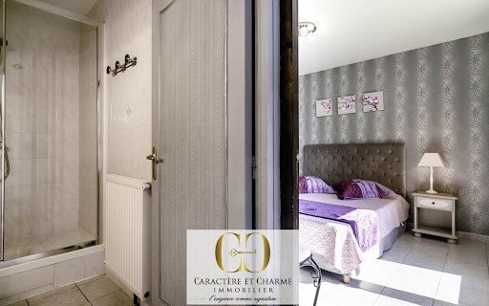
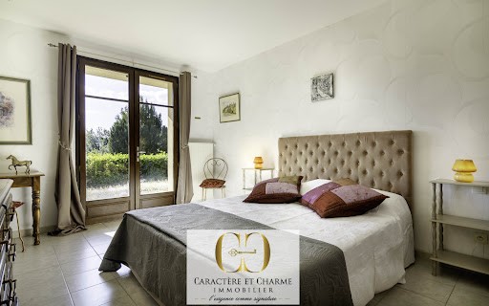
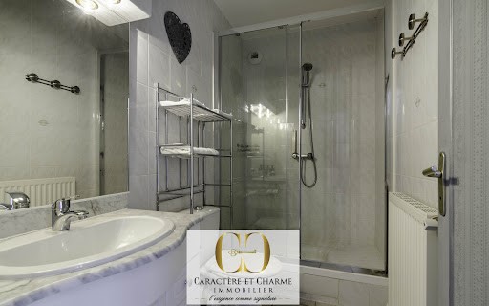
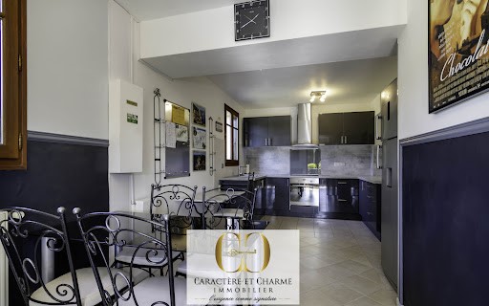
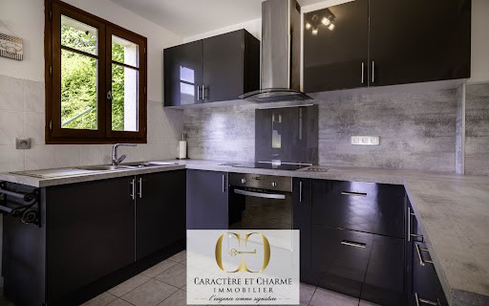

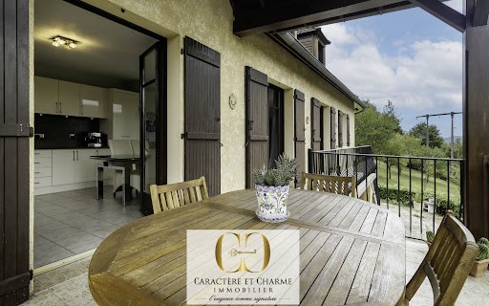
Sarlat: 17km - Souillac 7km - Local shops: Carlux 2.5 km (supermarket - post office - doctor) - Cycle paths 800 meters - Dordogne River and canoes: 1.3 km - Motorway 12 km - Brive Airport 30 km - Rocamadour: 31 km. Martel 23 km.
Highlights:
- Views and countryside panorama
- Rental potential (resumption of independent guest rooms), and outdoor potential (6 boxes for 69 m2, meadows, woods)
- Geographical location
Technical details and information:
- Construction of 1998 in concrete blocks and bricks and wooden frame - Heating oil boiler + wood stove - double glazing - equipped kitchen for main house and semi-equipped for guest rooms - Swimming pool 10 x 4.5 m with salt heated by PAC. Max depth 1.80 m - Septic tank - fiber - 6 horse boxes (1 x 16.80 + 5 x 10.50). West facing house. - Wooden shelters of 25 m2 - Part of the building land UC zone.
Surface details:
Garden level facing west: (entrance to property)
- 3 bedrooms (external access) each with bathroom (shower, sink and toilet): between 16 and 17 m2 each. Covered terrace for bedroom No. 3.
- Room + summer kitchen: 20.17 m2
Garden level facing east: (rear property): with covered terrace of 35 m2
- Entrance: 15 m2
- WC: 1.7 m2
- Living room / lounge / open kitchen: 53.30 m2 (opening onto west terrace with view, part of which is covered)
- Bedroom 1 (with shower room): 15.80 m2
- Bedroom 2: 9.5 m2
- Bathroom (sink + bathtub): 4.95 m2 Upstairs:
- Bedroom 3: 33.40 m2
- Shower room (sink + shower + wc): 7.6 m2
- Large living room (office / living room / bedroom): 43.9 m2
Basement: Boiler room / laundry room + separate cellar: 27 m2 View more View less Carlux: Auf einem Hügel, eine Einladung, die Aussicht für dieses zeitgenössische Haus aus den 2000er Jahren zu genießen. In der Tat bietet seine Lage natürlich einen schönen Blick auf die umliegende Landschaft und atemberaubende Sonnenuntergänge. Ihr Potenzial ist ebenso inspirierend und umfangreich. Neben dem Haupthaus von ca. 185 m2 mit einem großen Wohnzimmer / Wohnzimmer, das sich auf eine Terrasse öffnet, 3 Schlafzimmern, einem großen Büroraum und einem zweiten Wohnzimmer oder einem 4. Schlafzimmer ist es Ihnen durchaus möglich, die Aktivität der Gästezimmer mit einer perfekten Organisation dieser wieder aufzunehmen. 3 weitere Schlafzimmer im Erdgeschoss von ca. 17 m2, alle in Suiten, mit völlig unabhängigem Zugang, Terrassenbereiche, ein Frühstücksraum mit eigener Küche von 20 m2. Das Außenpotenzial auf einer Gesamtfläche von 4,2 Hektar spiegelt das des Hauses wider, mit mehreren privaten und intimen Terrassen, überdacht oder nicht überdacht. Ein Salz- und beheiztes Schwimmbad rundet die hervorragenden allgemeinen Dienstleistungen ab, ebenso wie die 6 Pferdeboxen, die entweder für den Erstgebrauch oder zur Lagerung, in einer Werkstatt oder für jede andere Verwendung nach Ihren Wünschen und Bedürfnissen verwendet werden können. Ein Einfamilienhaus, eine Pension, ein Haus mit Pferden, dieses Haus wird die überwiegende Mehrheit Ihrer Projekte und Wünsche kennen und unterbringen können, und zweifellos alle Ihre Hoffnungen auf ein angenehmes, helles Haus, in dem Sie eine unbestreitbare Lebensqualität genießen können. Seine Lage eignet sich schließlich sowohl für Ruhe und Entspannung, als auch für die Freuden der Region und sogar der Regionen. In der Dordogne gelegen, nur wenige hundert Meter vom Fluss, seinen Kanus und seinen Radwegen entfernt, ist es auch das Tor zum Lot und seinen vielen Aktivitäten und Sehenswürdigkeiten. Ideal für Gäste, aber auch für Eigentümer, die einen reichen und aufregenden Sektor in vollen Zügen erleben möchten. Wie Sie sicher verstanden haben, ist es ein Haus, das es versteht, sich geliebt zu machen, und das seine Bewohner zu lieben weiß. Wenn Sie dafür sensibel sind, ist ein Treffen unerlässlich. VIRTUELLER RUNDGANG AUF ANFRAGE
Sarlat: 17 km - Souillac 7 km - Lokale Geschäfte: Carlux 2,5 km (Supermarkt - Post - Arzt) - Radwege 800 Meter - Dordogne Fluss und Kanus: 1,3 km - Autobahn 12 km - Flughafen Brive 30 km - Rocamadour: 31 km. Martel 23 km.
Höhepunkte:
- Aussicht und Landschaftspanorama
- Vermietungspotenzial (Wiederaufnahme unabhängiger Gästezimmer) und Outdoor-Potenzial (6 Boxen für 69 m2, Wiesen, Wälder)
- Geographische Lage
Technische Details und Informationen:
- Bau von 1998 in Betonblöcken und Ziegeln und Holzrahmen - Heizölkessel + Holzofen - Doppelverglasung - ausgestattete Küche für das Haupthaus und halb ausgestattet für Gästezimmer - Schwimmbad 10 x 4,5 m mit Salz beheizt von PAC. Maximale Tiefe 1,80 m - Klärgrube - Faser - 6 Pferdeboxen (1 x 16,80 + 5 x 10,50). Haus in Westlage. - Holzunterstände von 25 m2 - Teil des Baugrundstücks UC-Zone.
Details zur Oberfläche:
Gartenebene nach Westen: (Eingang zum Grundstück)
- 3 Schlafzimmer (externer Zugang) jeweils mit Bad (Dusche, Waschbecken und WC): jeweils zwischen 16 und 17 m2. Überdachte Terrasse für Schlafzimmer Nr. 3.
- Zimmer + Sommerküche: 20,17 m2
Gartenebene nach Osten: (hinteres Grundstück): mit überdachter Terrasse von 35 m2
- Eingang: 15 m2
- WC: 1,7 m2
- Wohnzimmer / Lounge / offene Küche: 53,30 m2 (Öffnung zur Westterrasse mit Aussicht, von der ein Teil überdacht ist)
- Schlafzimmer 1 (mit Duschbad): 15,80 m2
- Schlafzimmer 2: 9,5 m2
- Badezimmer (Waschbecken + Badewanne): 4,95 m2 Obergeschoss:
- Schlafzimmer 3: 33,40 m2
- Duschraum (Waschbecken + Dusche + WC): 7,6 m2
- Großes Wohnzimmer (Büro / Wohnzimmer / Schlafzimmer): 43,9 m2
Untergeschoss: Heizungsraum / Waschküche + separater Keller: 27 m2 Carlux: A flanc de coteau, une invitation à prendre de la hauteur de vues pour cette maison contemporaine des années 2000. En effet, son implantation offre naturellement de très belles vues sur la campagne environnante, et sur des couchers de soleil prenants. Son potentiel est tout aussi inspirant et étendu. En plus de l'habitation principale d'environ 185 m2 avec un grand salon / séjour ouvert sur terrasse, 3 chambres, une grande pièce bureau et second salon, ou 4ème chambre, il vous sera tout à fait possible de reprendre l'activité de chambres d'hôtes avec une organisation parfaites de celles-ci. 3 chambres supplémentaires en rez-de-jardin d'environ 17 m2, toutes en suites, avec accès totalement indépendants, des espaces terrasses, une salle de petits-déjeuners avec cuisine dédiée de 20 m2. Le potentiel extérieur, sur une surface totale de 4,2 hectares, fait écho à celui de la maison, avec également plusieurs terrasses privatives et intimistes, couvertes ou découvertes. Une piscine au sel et chauffée, complète les excellentes prestations générales, ainsi que les 6 box à chevaux, qui pourront vous servir soit pour leur usage initial, ou bien, pour être utilisés en rangement, en atelier, ou tout autre usage selon vos envies et besoins. Une maison familiale, une maison d'hôtes, une maison avec chevaux, celle-ci saura et pourra accueillir la plus grande majorité de vos projets et envies, et sans aucun doute, tous vos espoirs d'une maison agréable, lumineuse, ou vous pourrez goûter à une qualité de vie indéniable. Sa localisation enfin, prête à la fois au repos et la détente, tout autant qu'à profiter des joies de la région, et même des régions. En effet, située en Dordogne, à quelques centaines de mètres de la rivière, de ses canoës et de ses pistes cyclables, elle est également aux portes du Lot, et de ses nombreuses activités et sites touristiques. Idéal pour des hôtes, mais aussi pour des propriétaires qui souhaitent vivre pleinement un secteur riche et passionnant. Vous l'aurez compris, c'est une maison qui sait se faire aimer, et qui sait aimer ses occupants. Si vous y êtes sensibles, une rencontre s'impose.
VISITE VIRTUELLE SUR DEMANDE
Sarlat: 17km - Souillac 7km - Commerces de proximité: Carlux 2,5 km (superette - poste - médecin) - Pistes cyclable 800 mètres - Rivière Dordogne et canoës:1,3 km - Autoroute 12 km - Aéroport Brive 30 km - Rocamadour: 31 km. Martel 23 km.
Points forts:
- Vues et panorama campagne
- Potentiel de location (reprise chambres d'hôtes indépendantes), et potentiel extérieur (6 box pour 69 m2, prairies, bois)
- Situation géographique
Détails techniques et informations:
- Construction de 1998 en parpaings et briques et charpente bois - Chauffage chaudière fuel + poêle à bois - double vitrage - cuisine équipée pour maison principale et semi-équipée pour les chambres d'hôtes - Piscine 10 x 4,5 m au sel chauffée par PAC. Profondeur max 1,80 m - Fosse septique - fibre - 6 box chevaux (1 x 16,80 + 5 x 10,50) . Orientation maison ouest. - Abris bois de 25 m2 - Partie terrain constructible Zone UC.
Détails surfaces:
Rez-de-jardin face ouest: (entrée propriété)
- 3 chambres (accès extérieur) avec chacunes salle d'eau (douche, lavabo et wc): entre 16 et 17 m2 chacune. Terrasse couverte pour chambre No3.
- Salle + cuisine d'été: 20,17 m2
Rez-de-jardin face est: (arrière propriété): avec terrasse couverte de 35 m2
- Entrée: 15 m2
- WC: 1,7 m2
- Salon / séjour / cuisine ouverte: 53,30 m2 ( ouverture sur terrasse ouest avec vue, dont une partie couverte )
- Chambre 1 (avec salle d'eau): 15,80 m2
- Chambre 2: 9,5 m2
- Salle de bain (lavabo + baignoire): 4,95 m2
Etage:
- Chambre 3: 33,40 m2
- Salle d'eau (lavabo + douche + wc ): 7,6 m2
- Grande pièce à vivre (bureau / salon / chambre): 43,9 m2 Carlux: On a hillside, an invitation to take in the views for this contemporary house from the 2000s. Indeed, its location naturally offers beautiful views of the surrounding countryside, and breathtaking sunsets. Its potential is just as inspiring and extensive. In addition to the main house of approximately 185 m2 with a large living room / lounge opening onto a terrace, 3 bedrooms, a large office room and second living room, or 4th bedroom, it will be entirely possible for you to resume the activity of guest rooms with a perfect organization of these. 3 additional bedrooms on the ground floor of approximately 17 m2, all in suites, with completely independent access, terrace areas, a breakfast room with dedicated kitchen of 20 m2. The outdoor potential, on a total surface area of 4.2 hectares, echoes that of the house, with also several private and intimate terraces, covered or uncovered. A salt and heated swimming pool completes the excellent general services, as well as the 6 horse boxes, which can be used either for their initial use, or for storage, in a workshop, or any other use according to your desires and needs. A family home, a guest house, a house with horses, this one will know and will be able to accommodate the vast majority of your projects and desires, and without a doubt, all your hopes for a pleasant, bright house, where you can enjoy an undeniable quality of life. Its location finally, lends itself both to rest and relaxation, as well as to enjoy the joys of the region, and even the regions. Indeed, located in the Dordogne, a few hundred meters from the river, its canoes and its cycle paths, it is also at the gateway to the Lot, and its many activities and tourist sites. Ideal for guests, but also for owners who wish to fully experience a rich and exciting sector. As you will have understood, it is a house that knows how to make itself loved, and that knows how to love its occupants. If you are sensitive to this, a meeting is essential. VIRTUAL TOUR ON REQUEST
Sarlat: 17km - Souillac 7km - Local shops: Carlux 2.5 km (supermarket - post office - doctor) - Cycle paths 800 meters - Dordogne River and canoes: 1.3 km - Motorway 12 km - Brive Airport 30 km - Rocamadour: 31 km. Martel 23 km.
Highlights:
- Views and countryside panorama
- Rental potential (resumption of independent guest rooms), and outdoor potential (6 boxes for 69 m2, meadows, woods)
- Geographical location
Technical details and information:
- Construction of 1998 in concrete blocks and bricks and wooden frame - Heating oil boiler + wood stove - double glazing - equipped kitchen for main house and semi-equipped for guest rooms - Swimming pool 10 x 4.5 m with salt heated by PAC. Max depth 1.80 m - Septic tank - fiber - 6 horse boxes (1 x 16.80 + 5 x 10.50). West facing house. - Wooden shelters of 25 m2 - Part of the building land UC zone.
Surface details:
Garden level facing west: (entrance to property)
- 3 bedrooms (external access) each with bathroom (shower, sink and toilet): between 16 and 17 m2 each. Covered terrace for bedroom No. 3.
- Room + summer kitchen: 20.17 m2
Garden level facing east: (rear property): with covered terrace of 35 m2
- Entrance: 15 m2
- WC: 1.7 m2
- Living room / lounge / open kitchen: 53.30 m2 (opening onto west terrace with view, part of which is covered)
- Bedroom 1 (with shower room): 15.80 m2
- Bedroom 2: 9.5 m2
- Bathroom (sink + bathtub): 4.95 m2 Upstairs:
- Bedroom 3: 33.40 m2
- Shower room (sink + shower + wc): 7.6 m2
- Large living room (office / living room / bedroom): 43.9 m2
Basement: Boiler room / laundry room + separate cellar: 27 m2