USD 503,973
USD 483,898
USD 510,259
USD 527,217
USD 452,624






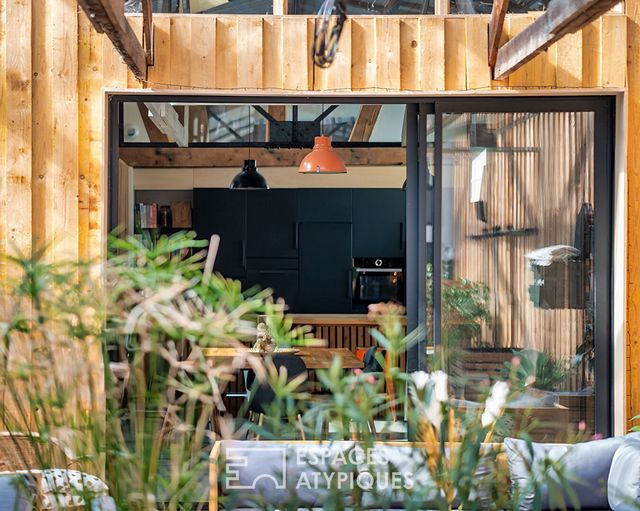
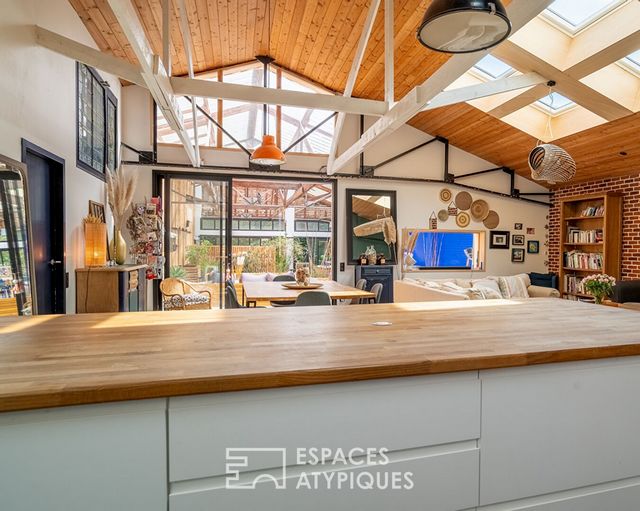
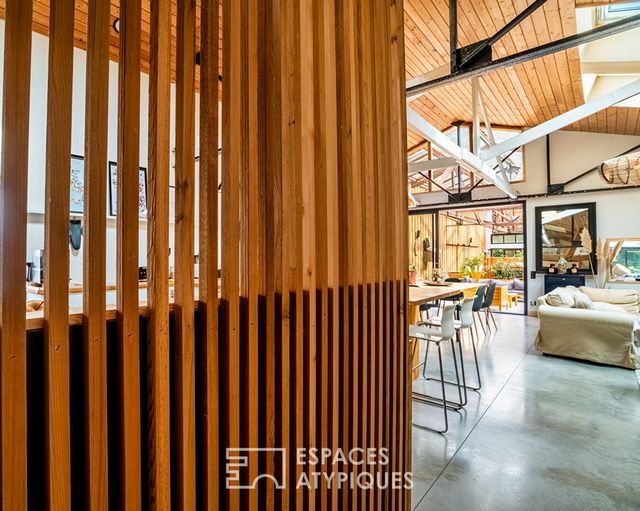
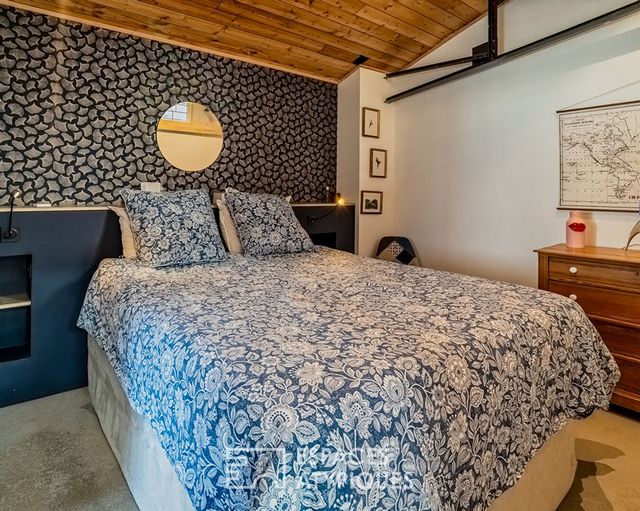


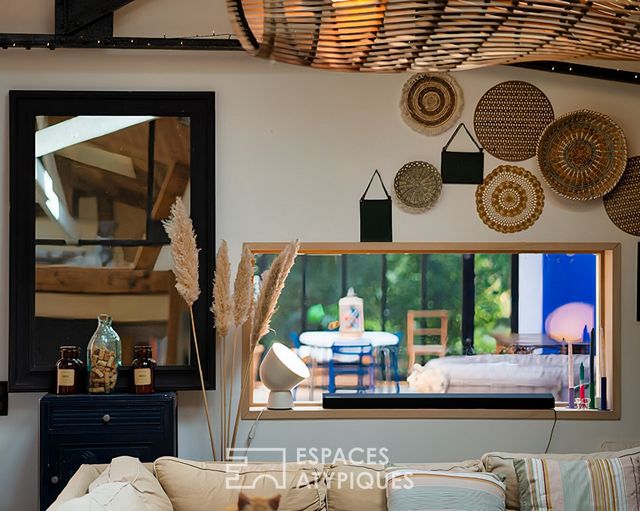

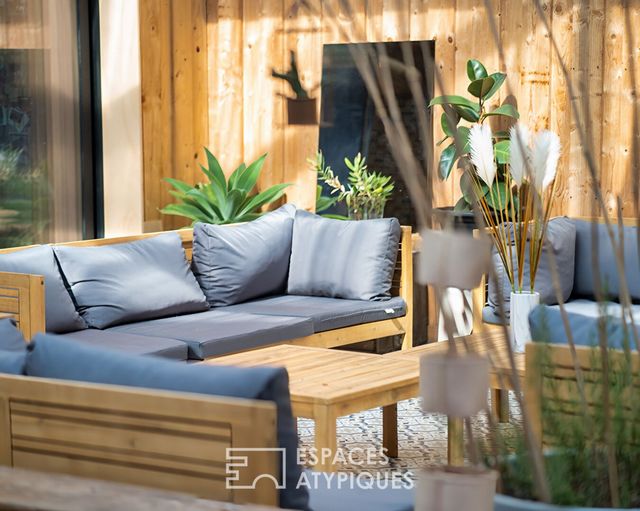
Features:
- Garage
- Garden View more View less Ideaal gelegen in de onmiddellijke nabijheid van het centrum van Morlaix, biedt dit oude gebouw, volledig opnieuw geïnterpreteerd en gesublimeerd, een onvergelijkbare leefomgeving. Deze loft van ongeveer 200 m2. valt op door zijn open ruimtes, uitgebreid met een prachtige wintertuin van 119 m2. Dit atypische pand is een uitnodiging om een leefomgeving te verwerven die het gewone overstijgt, met royale volumes en architecturale configuraties die creativiteit en welzijn stimuleren. Zodra we binnenkomen, leidt een ruime hal ons naar een grote woonkamer badend in het licht, waar de hoge plafonds en het metalen frame het gevoel van vrijheid en vloeibaarheid versterken. De grote volumes, vrij van scheidingswanden, zorgen voor een aangename circulatie tussen de ruimtes, terwijl de grote dakramen en erkers de kamer overspoelen met natuurlijk licht, waardoor een warme sfeer ontstaat. De microcementvloer (vloerverwarming) past harmonieus bij de industriële esthetiek van de plek. De rode bakstenen muur voegt een vleugje authenticiteit en warmte toe en creëert een opvallend contrast met het zichtbare metalen frame. De strakke zwarte inbouwkeuken past perfect bij de hedendaagse esthetiek van de loft. Het moderne en sobere ontwerp wordt gecombineerd met ruwe materialen die de plek een resoluut uniek karakter geven, emblematisch voor de industriële stijl. Een van de belangrijkste troeven van dit uitzonderlijke pand is de prachtige wintertuin van 109 m2, een echte oase van welzijn. Veelzijdig en modulair, deze ruimte kan worden gebruikt als een lichte fitnessruimte, een overdekte moestuin of een ontspanningsruimte. Of het nu gaat om het opladen van uw batterijen, het ontvangen van uw gasten of het creëren van een functionele plek, deze wintertuin past zich perfect aan uw wensen aan en biedt een unieke omgeving in alle seizoenen. Aan de nachtzijde biedt de master suite, met zijn ruime kleedkamer en eigen badkamer uitgerust met een bad en douche, absoluut comfort. Drie andere slaapkamers, met ingebouwde kasten, zijn apart gezet voor privacy, aangevuld met een extra badkamer, waardoor wordt voldaan aan de behoeften van een gezin. Een kantoor in werkplaatsstijl met een glazen dak biedt een inspirerende en lichte werkomgeving, terwijl de mezzanine, omgebouwd tot een speelkamer, de leefruimtes harmonieus completeert. De flexibiliteit van de indeling stelt u in staat om de volumes te heroverwegen op basis van uw behoeften, of het nu gaat om het creëren van extra werkplekken of ontspanningsruimtes. Een grote werkplaats van 250 m2, toegankelijk vanuit de wintertuin maar ook met een eigen ingang, biedt meerdere mogelijkheden: bioscoopzaal, kunstenaarsatelier, productie- of opslagruimte, of zelfs overwinteringsruimte om aan verschillende behoeften te voldoen. Een garage van 107 m2 completeert de diensten van dit unieke pand. Door de combinatie van ruimte, licht, industrieel karakter en modern comfort is deze loft de perfecte belichaming van een hedendaagse en natuurlijke levenskunst. Het zal ongetwijfeld liefhebbers van atypische woningen aanspreken die op zoek zijn naar een unieke en modulaire plek om te wonen. Liefde op het eerste gezicht gegarandeerd! Geschat gemiddeld bedrag van het jaarlijkse energieverbruik voor standaardgebruik, geïndexeerd naar de jaren 2021, 2022, 2023: tussen 860 euro en 1200 euro (abonnement inbegrepen) Voor informatie over de risico's waaraan dit onroerend goed is blootgesteld, kunt u de website van Georisk raadplegen: https:// ... Sandrine GAVESTON (EI) Handelsagent - RSAC-nummer: 852 199 579 - BREST.
Features:
- Garage
- Garden Ideal gelegen in unmittelbarer Nähe des Stadtzentrums von Morlaix, bietet dieses alte Gebäude, völlig neu interpretiert und sublimiert, ein unvergleichliches Wohnumfeld. Dieses Loft von ca. 200 m2. zeichnet sich durch seine offenen Räume aus, die durch einen herrlichen Wintergarten von 119 m2 erweitert werden. Diese untypische Immobilie ist eine Einladung, ein Wohnumfeld zu erwerben, das über das Gewöhnliche hinausgeht und großzügige Volumen und architektonische Konfigurationen bietet, die Kreativität und Wohlbefinden anregen. Sobald wir eintreten, führt uns ein geräumiger Flur in ein riesiges, lichtdurchflutetes Wohnzimmer, in dem die hohen Decken und das Metallgerüst das Gefühl von Freiheit und Fluidität verstärken. Die großen Volumen, die von jeglichen Trennwänden befreit sind, ermöglichen eine angenehme Zirkulation zwischen den Räumen, während die großen Velux-Dachfenster und Erkerfenster den Raum mit natürlichem Licht durchfluten und eine warme Atmosphäre schaffen. Der Mikrozementboden (Fußbodenheizung) fügt sich harmonisch in die industrielle Ästhetik des Ortes ein. Die rote Backsteinwand verleiht dem Gebäude einen Hauch von Authentizität und Wärme und bildet einen auffälligen Kontrast zum freiliegenden Metallrahmen. Die schlichte schwarze Einbauküche passt perfekt zur zeitgemäßen Ästhetik des Lofts. Sein modernes und nüchternes Design wird mit Rohstoffen kombiniert, die dem Ort einen entschieden einzigartigen Charakter verleihen, der für den industriellen Stil emblematisch ist. Einer der größten Vorzüge dieser außergewöhnlichen Immobilie ist der herrliche 109 m2 große Wintergarten, eine echte Wohlfühloase. Dieser vielseitige und modulare Raum kann als heller Fitnessraum, Indoor-Gemüsegarten oder Entspannungsbereich genutzt werden. Ob es darum geht, neue Energie zu tanken, Ihre Gäste zu empfangen oder einen funktionalen Ort zu schaffen, dieser Wintergarten passt sich perfekt an Ihre Wünsche an und bietet zu jeder Jahreszeit eine einzigartige Umgebung. Auf der Nachtseite bietet die Master-Suite mit ihrem geräumigen Ankleidezimmer und dem eigenen Badezimmer mit Badewanne und Dusche absoluten Komfort. Drei weitere Schlafzimmer mit Einbauschränken sind für Privatsphäre abgetrennt, ergänzt durch ein zusätzliches Badezimmer, um den Bedürfnissen einer Familie gerecht zu werden. Ein Büro im Werkstattstil mit Glasdach bietet eine inspirierende und helle Arbeitsumgebung, während das Zwischengeschoss, das in ein Spielzimmer umgewandelt wurde, die Wohnräume harmonisch vervollständigt. Die Flexibilität des Layouts ermöglicht es Ihnen, die Volumen nach Ihren Bedürfnissen neu zu überdenken, sei es, um zusätzliche Arbeitsbereiche oder Ruheräume zu schaffen. Eine 250 m2 große Werkstatt, die vom Wintergarten aus zugänglich ist, aber auch über einen eigenen Eingang verfügt, bietet mehrere Möglichkeiten: Kinoraum, Künstleratelier, Produktions- oder Lagerbereich oder sogar Überwinterungsraum, um eine Vielzahl von Bedürfnissen zu erfüllen. Eine 107 m2 große Garage rundet den Service dieser einzigartigen Immobilie ab. Durch die Kombination von Raum, Licht, industriellem Charakter und modernem Komfort ist dieses Loft die perfekte Verkörperung einer zeitgenössischen und natürlichen Wohnkunst. Es wird zweifellos Liebhaber atypischer Immobilien ansprechen, die einen einzigartigen und modularen Ort zum Leben suchen. Liebe auf den ersten Blick garantiert! Geschätzter durchschnittlicher jährlicher Energieverbrauch für die Standardnutzung, indexiert für die Jahre 2021, 2022, 2023: zwischen 860 Euro und 1200 Euro (einschließlich Abonnement) Informationen zu den Risiken, denen diese Immobilie ausgesetzt ist, finden Sie auf der Georisk-Website: https:// ... Sandrine GAVESTON (EI) Handelsvertreter - RSAC-Nummer: 852 199 579 - BREST.
Features:
- Garage
- Garden Idéalement située à proximité immédiate à pied du centre-ville de Morlaix, cet ancien bâtiment, entièrement réinterprété et sublimé, offre un cadre de vie incomparable. Ce loft d'environ 200 m2. se distingue par ses espaces ouverts, prolongés par un magnifique jardin d'hiver de 119 m2. Ce bien atypique est une invitation à acquérir un cadre de vie qui transcende l'ordinaire, offrant des volumes généreux et des configurations architecturales qui stimulent la créativité et le bien-être. Dès l'entrée, un hall spacieux nous guide vers une vaste pièce de vie baignée de lumière, où la hauteur sous plafond et la charpente métallique renforcent la sensation de liberté et de fluidité. Les grands volumes, libérés de toute cloison, permettent une circulation agréable entre les espaces, tandis que les grands velux de toit et baies vitrées inondent la pièce de lumière naturelle, créant une atmosphère chaleureuse. Le sol en béton ciré (chauffage au sol) s'accorde harmonieusement à l'esthétique industrielle du lieu. Le mur en briques rouges ajoute une touche d'authenticité et de chaleur, créant un contraste saisissant avec la charpente métallique apparente. La cuisine aménagée d'un noir élégant s'intègre parfaitement à l'esthétique contemporaine du loft. Son design moderne et sobre s'allie aux matériaux bruts qui donnent au lieu un caractère résolument unique, emblématique du style industriel.L'un des atouts majeurs de ce bien exceptionnel est son magnifique jardin d'hiver de 109 m2, véritable oasis de bien-être. Polyvalent et modulable, cet espace peut être utilisé comme salle de sport lumineuse, potager intérieur ou coin détente. Que ce soit pour vous ressourcer, recevoir vos invités ou créer un lieu fonctionnel, ce jardin d'hiver s'adapte parfaitement à vos envies, offrant un cadre unique en toute saison. Côté nuit, la suite parentale, avec son dressing spacieux et sa salle de bain privative équipée d'une baignoire et d'une douche, offre un confort absolu. Trois autres chambres, dotées de placards intégrés, se situent à l'écart pour plus d'intimité, complétées par une salle de bain supplémentaire, répondant ainsi aux besoins d'une famille.Un bureau de style atelier avec verrière, offre un cadre de travail inspirant et lumineux, tandis que la mezzanine, aménagée en salle de jeux, complète harmonieusement les espaces de vie. La flexibilité de l'aménagement permet de repenser les volumes selon vos besoins, que ce soit pour créer des espaces de travail supplémentaires ou des pièces de détente. Un vaste atelier de 250 m2, accessible depuis le jardin d'hiver mais avec également son entrée indépendante, propose de multiples possibilités : salle de cinéma, atelier d'artiste, lieu de fabrication ou de stockage, voir espace d'hivernage pour répondre à une variété de besoins. Un garage de 107 m2 vient parfaire les prestations de ce bien unique. Alliant espace, lumière, cachet industriel et confort moderne, ce loft est l'incarnation parfaite d'un art de vivre contemporain et naturel. Il séduira sans nul doute les amateurs de biens atypiques à la recherche d'un lieu de vie unique et modulable. Coup de coeur assuré ! Montant moyen estimé des dépenses annuelles d'énergie pour un usage standard, indexées aux années 2021, 2022, 2023 : entre 860 euros et 1200 euros (abonnement compris) Pour obtenir des informations sur les risques auxquels ce bien est exposé, veuillez consulter le site Géorisque: https:// ... Sandrine GAVESTON (EI) Agent Commercial - Numéro RSAC : 852 199 579 - BREST.
Features:
- Garage
- Garden Ideally located in the immediate vicinity of Morlaix town centre, this old building, completely reinterpreted and sublimated, offers an incomparable living environment. This loft of about 200 m2. stands out for its open spaces, extended by a magnificent winter garden of 119 m2. This atypical property is an invitation to acquire a living environment that transcends the ordinary, offering generous volumes and architectural configurations that stimulate creativity and well-being. As soon as we enter, a spacious hall guides us to a vast living room bathed in light, where the high ceilings and the metal framework reinforce the feeling of freedom and fluidity. The large volumes, freed from any partitions, allow a pleasant circulation between the spaces, while the large roof velux windows and bay windows flood the room with natural light, creating a warm atmosphere. The microcement floor (underfloor heating) harmoniously matches the industrial aesthetics of the place. The red brick wall adds a touch of authenticity and warmth, creating a striking contrast to the exposed metal frame. The sleek black fitted kitchen fits perfectly with the loft's contemporary aesthetic. Its modern and sober design is combined with raw materials that give the place a resolutely unique character, emblematic of the industrial style. One of the major assets of this exceptional property is its magnificent 109 m2 winter garden, a real oasis of well-being. Versatile and modular, this space can be used as a bright gym, indoor vegetable garden or relaxation area. Whether it is to recharge your batteries, receive your guests or create a functional place, this winter garden adapts perfectly to your desires, offering a unique setting in all seasons. On the night side, the master suite, with its spacious dressing room and private bathroom equipped with a bath and shower, offers absolute comfort. Three other bedrooms, with built-in wardrobes, are set apart for privacy, complemented by an additional bathroom, thus meeting the needs of a family. A workshop-style office with a glass roof offers an inspiring and bright work environment, while the mezzanine, converted into a games room, harmoniously completes the living spaces. The flexibility of the layout allows you to rethink the volumes according to your needs, whether to create additional workspaces or relaxation rooms. A vast 250 m2 workshop, accessible from the winter garden but also with its own entrance, offers multiple possibilities: cinema room, artist's studio, manufacturing or storage area, or even wintering space to meet a variety of needs. A 107 m2 garage completes the services of this unique property. Combining space, light, industrial character and modern comfort, this loft is the perfect embodiment of a contemporary and natural art of living. It will undoubtedly appeal to lovers of atypical properties looking for a unique and modular place to live. Love at first sight guaranteed! Estimated average amount of annual energy expenditure for standard use, indexed to the years 2021, 2022, 2023: between 860 euros and 1200 euros (subscription included) For information on the risks to which this property is exposed, please consult the Georisk website: https:// ... Sandrine GAVESTON (EI) Commercial Agent - RSAC number: 852 199 579 - BREST.
Features:
- Garage
- Garden Con una ubicación ideal en las inmediaciones del centro de la ciudad de Morlaix, este antiguo edificio, completamente reinterpretado y sublimado, ofrece un entorno de vida incomparable. Este loft de unos 200 m2. Destaca por sus espacios abiertos, ampliados por un magnífico jardín de invierno de 119 m2. Esta propiedad atípica es una invitación a adquirir un ambiente habitable que trasciende lo ordinario, ofreciendo volúmenes generosos y configuraciones arquitectónicas que estimulan la creatividad y el bienestar. Nada más entrar, un amplio recibidor nos guía a un gran salón bañado de luz, donde los techos altos y la estructura metálica refuerzan la sensación de libertad y fluidez. Los grandes volúmenes, liberados de cualquier tabique, permiten una agradable circulación entre los espacios, mientras que los grandes ventanales velux del techo y los ventanales inundan la estancia de luz natural, creando un ambiente cálido. El suelo de microcemento (suelo radiante) combina armoniosamente con la estética industrial del lugar. La pared de ladrillo rojo añade un toque de autenticidad y calidez, creando un llamativo contraste con la estructura metálica expuesta. La elegante cocina negra amueblada encaja perfectamente con la estética contemporánea del loft. Su diseño moderno y sobrio se combina con materias primas que confieren al local un carácter decididamente único, emblemático del estilo industrial. Uno de los principales activos de esta propiedad excepcional es su magnífico jardín de invierno de 109 m2, un verdadero oasis de bienestar. Versátil y modular, este espacio se puede utilizar como un luminoso gimnasio, un huerto interior o una zona de relajación. Ya sea para recargar las pilas, recibir a tus invitados o crear un lugar funcional, este jardín de invierno se adapta perfectamente a tus deseos, ofreciendo un entorno único en todas las estaciones. En el lado de la noche, la suite principal, con su amplio vestidor y baño privado equipado con bañera y ducha, ofrece un confort absoluto. Otros tres dormitorios, con armarios empotrados, están separados para mayor privacidad, complementados por un baño adicional, satisfaciendo así las necesidades de una familia. Un despacho tipo taller con techo de cristal ofrece un ambiente de trabajo inspirador y luminoso, mientras que el altillo, convertido en sala de juegos, completa armoniosamente los espacios habitables. La flexibilidad de la distribución le permite replantear los volúmenes según sus necesidades, ya sea para crear espacios de trabajo adicionales o salas de relajación. Un amplio taller de 250 m2, accesible desde el jardín de invierno pero también con su propia entrada, ofrece múltiples posibilidades: sala de cine, estudio de artista, área de fabricación o almacenamiento, o incluso espacio de invernada para satisfacer una variedad de necesidades. Un garaje de 107 m2 completa los servicios de esta propiedad única. Combinando espacio, luz, carácter industrial y confort moderno, este loft es la encarnación perfecta de un arte de vivir contemporáneo y natural. Sin duda, atraerá a los amantes de las propiedades atípicas que buscan un lugar único y modular para vivir. ¡Amor a primera vista garantizado! Importe medio estimado del gasto energético anual para uso estándar, indexado a los años 2021, 2022, 2023: entre 860 euros y 1200 euros (suscripción incluida) Para obtener información sobre los riesgos a los que está expuesto este inmueble, consulte el sitio web de Georisk: https:// ... Sandrine GAVESTON (EI) Agente Comercial - Número RSAC: 852 199 579 - BREST.
Features:
- Garage
- Garden Σε ιδανική τοποθεσία σε άμεση γειτνίαση με το κέντρο της πόλης Morlaix, αυτό το παλιό κτίριο, πλήρως επανερμηνευμένο και εξαχνωμένο, προσφέρει ένα ασύγκριτο περιβάλλον διαβίωσης. Αυτό το πατάρι περίπου 200 m2. Ξεχωρίζει για τους ανοιχτούς χώρους του, που εκτείνονται από έναν υπέροχο χειμερινό κήπο 119 m2. Αυτό το άτυπο ακίνητο είναι μια πρόσκληση για να αποκτήσετε ένα περιβάλλον διαβίωσης που υπερβαίνει τα συνηθισμένα, προσφέροντας γενναιόδωρους όγκους και αρχιτεκτονικές διαμορφώσεις που τονώνουν τη δημιουργικότητα και την ευημερία. Μόλις εισέλθουμε, μια ευρύχωρη αίθουσα μας οδηγεί σε ένα τεράστιο σαλόνι λουσμένο στο φως, όπου τα ψηλά ταβάνια και ο μεταλλικός σκελετός ενισχύουν την αίσθηση ελευθερίας και ρευστότητας. Οι μεγάλοι όγκοι, απελευθερωμένοι από τυχόν χωρίσματα, επιτρέπουν την ευχάριστη κυκλοφορία μεταξύ των χώρων, ενώ τα μεγάλα παράθυρα οροφής και τα παράθυρα κόλπων πλημμυρίζουν το δωμάτιο με φυσικό φως, δημιουργώντας μια ζεστή ατμόσφαιρα. Το πατητή τσιμεντοκονία (ενδοδαπέδια θέρμανση) ταιριάζει αρμονικά με τη βιομηχανική αισθητική του χώρου. Ο τοίχος από κόκκινο τούβλο προσθέτει μια πινελιά αυθεντικότητας και ζεστασιάς, δημιουργώντας μια εντυπωσιακή αντίθεση με το εκτεθειμένο μεταλλικό πλαίσιο. Η κομψή μαύρη εντοιχισμένη κουζίνα ταιριάζει απόλυτα με τη σύγχρονη αισθητική της σοφίτας. Ο μοντέρνος και νηφάλιος σχεδιασμός του συνδυάζεται με πρώτες ύλες που δίνουν στο χώρο έναν αποφασιστικά μοναδικό χαρακτήρα, εμβληματικό του βιομηχανικού στυλ. Ένα από τα σημαντικότερα πλεονεκτήματα αυτού του εξαιρετικού ακινήτου είναι ο υπέροχος χειμερινός κήπος 109 m2, μια πραγματική όαση ευεξίας. Ευέλικτος και αρθρωτός, αυτός ο χώρος μπορεί να χρησιμοποιηθεί ως φωτεινό γυμναστήριο, εσωτερικός λαχανόκηπος ή χώρος χαλάρωσης. Είτε πρόκειται να επαναφορτίσετε τις μπαταρίες σας, να υποδεχτείτε τους καλεσμένους σας ή να δημιουργήσετε έναν λειτουργικό χώρο, αυτός ο χειμερινός κήπος προσαρμόζεται τέλεια στις επιθυμίες σας, προσφέροντας ένα μοναδικό σκηνικό σε όλες τις εποχές του χρόνου. Στη νυχτερινή πλευρά, η κύρια σουίτα, με ευρύχωρο βεστιάριο και ιδιωτικό μπάνιο εξοπλισμένο με μπανιέρα και ντους, προσφέρει απόλυτη άνεση. Τρία άλλα υπνοδωμάτια, με εντοιχισμένες ντουλάπες, ξεχωρίζουν για ιδιωτικότητα, συμπληρώνονται από ένα επιπλέον μπάνιο, καλύπτοντας έτσι τις ανάγκες μιας οικογένειας. Ένα γραφείο σε στυλ εργαστηρίου με γυάλινη οροφή προσφέρει ένα εμπνευσμένο και φωτεινό περιβάλλον εργασίας, ενώ ο ημιώροφος, που μετατράπηκε σε αίθουσα παιχνιδιών, ολοκληρώνει αρμονικά τους χώρους διαβίωσης. Η ευελιξία της διάταξης σάς επιτρέπει να επανεξετάσετε τους όγκους ανάλογα με τις ανάγκες σας, είτε θέλετε να δημιουργήσετε πρόσθετους χώρους εργασίας είτε αίθουσες χαλάρωσης. Ένα τεράστιο εργαστήριο 250 m2, προσβάσιμο από τον χειμερινό κήπο αλλά και με δική του είσοδο, προσφέρει πολλαπλές δυνατότητες: αίθουσα κινηματογράφου, στούντιο καλλιτέχνη, χώρο κατασκευής ή αποθήκευσης ή ακόμα και χώρο διαχείμασης για την κάλυψη ποικίλων αναγκών. Ένα γκαράζ 107 m2 ολοκληρώνει τις υπηρεσίες αυτού του μοναδικού ακινήτου. Συνδυάζοντας το χώρο, το φως, το βιομηχανικό χαρακτήρα και τη σύγχρονη άνεση, αυτή η σοφίτα είναι η τέλεια ενσάρκωση μιας σύγχρονης και φυσικής τέχνης της ζωής. Αναμφίβολα θα προσελκύσει τους λάτρεις των άτυπων ακινήτων που αναζητούν ένα μοναδικό και αρθρωτό μέρος για να ζήσουν. Έρωτας με την πρώτη ματιά εγγυημένη! Εκτιμώμενο μέσο ποσό ετήσιας ενεργειακής δαπάνης για τυπική χρήση, τιμαριθμοποιημένο με βάση τα έτη 2021, 2022, 2023: μεταξύ 860 ευρώ και 1200 ευρώ (περιλαμβάνεται συνδρομή) Για πληροφορίες σχετικά με τους κινδύνους στους οποίους εκτίθεται αυτό το ακίνητο, συμβουλευτείτε τον ιστότοπο Georisk: https:// ... Sandrine GAVESTON (EI) Εμπορικός αντιπρόσωπος - αριθμός RSAC: 852 199 579 - BREST.
Features:
- Garage
- Garden