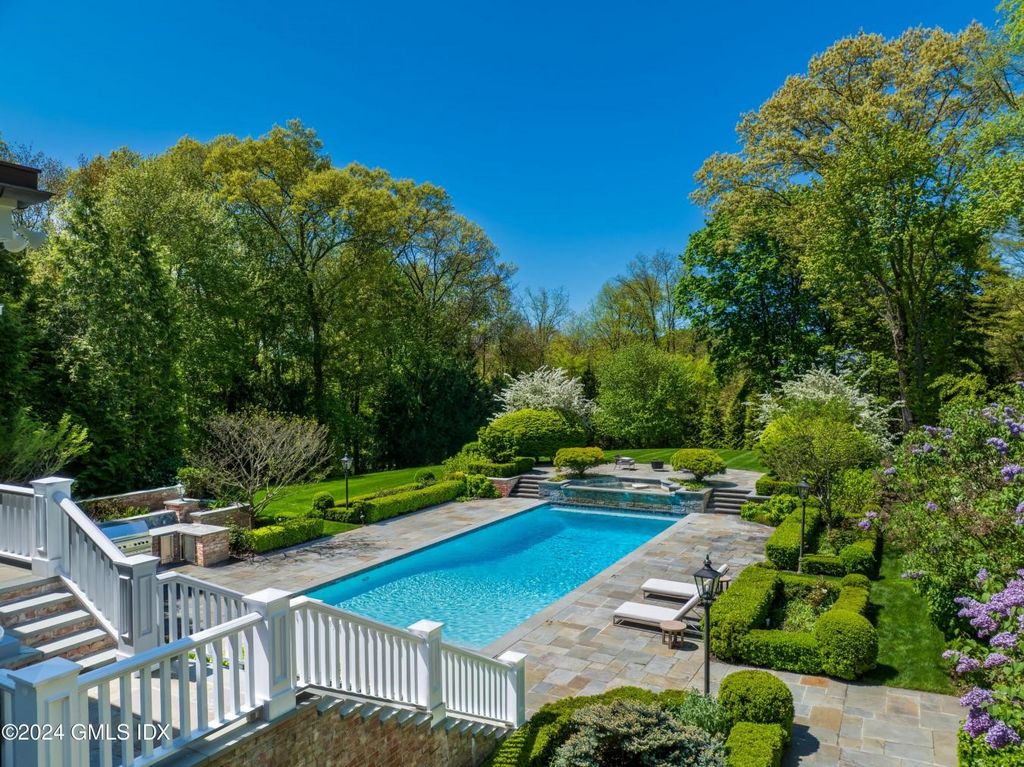USD 8,829,062
PICTURES ARE LOADING...
House & single-family home for sale in North Greenwich
USD 8,330,245
House & Single-family home (For sale)
7 bd
8 ba
Reference:
EDEN-T101425381
/ 101425381
Majestic Richard Granoff-designed stone and clapboard Georgian home, nestled within 2+ landscaped acres on a private gated lane. This stone and clapboard masterpiece features beautifully scaled rooms across three light-filled floors, each boasting high ceilings, extensive custom millwork, and connections to the lush outdoors through multiple verandas and balconies. The dramatic entry foyer leads to a variety of exquisite spaces, including a grand Christopher Peacock kitchen with Calcutta marble double islands and casual dining area, alongside formal rooms perfect for entertaining. A luxurious 1400 square-foot primary suite, complete with balconies, ample closets, and a bonus sitting room/office. Five additional en suite bedrooms on this floor, alongside a children's recreational/ homework area. A lower garden level designed for leisure, with a gym, pool and spa-accessible covered cabana, lounge, wine room with a 3000 bottle cellar, home theater, and guest bedroom. A vast third-floor playroom and extensive storage solutions. The property also boasts a 4 car heated garage, ensuring comfort and convenience year-round.
View more
View less
Majestic Richard Granoff-designed stone and clapboard Georgian home, nestled within 2+ landscaped acres on a private gated lane. This stone and clapboard masterpiece features beautifully scaled rooms across three light-filled floors, each boasting high ceilings, extensive custom millwork, and connections to the lush outdoors through multiple verandas and balconies. The dramatic entry foyer leads to a variety of exquisite spaces, including a grand Christopher Peacock kitchen with Calcutta marble double islands and casual dining area, alongside formal rooms perfect for entertaining. A luxurious 1400 square-foot primary suite, complete with balconies, ample closets, and a bonus sitting room/office. Five additional en suite bedrooms on this floor, alongside a children's recreational/ homework area. A lower garden level designed for leisure, with a gym, pool and spa-accessible covered cabana, lounge, wine room with a 3000 bottle cellar, home theater, and guest bedroom. A vast third-floor playroom and extensive storage solutions. The property also boasts a 4 car heated garage, ensuring comfort and convenience year-round.
Majestueuse maison géorgienne en pierre et en planches à clin conçue par Richard Granoff, nichée dans 2+ acres paysagés sur une voie fermée privée. Ce chef-d’œuvre en pierre et en planches à clin présente des pièces magnifiquement dimensionnées sur trois étages baignés de lumière, chacun doté de hauts plafonds, d’une vaste menuiserie personnalisée et de connexions à l’extérieur luxuriant grâce à plusieurs vérandas et balcons. Le hall d’entrée spectaculaire mène à une variété d’espaces exquis, y compris une grande cuisine Christopher Peacock avec des îlots doubles en marbre de Calcutta et une salle à manger décontractée, ainsi que des pièces formelles parfaites pour se divertir. Une luxueuse suite principale de 1400 pieds carrés, avec balcons, de grands placards et un salon / bureau en prime. Cinq chambres supplémentaires avec salle de bains privative à cet étage, ainsi qu’un espace de loisirs / devoirs pour les enfants. Un rez-de-jardin inférieur conçu pour les loisirs, avec une salle de sport, une piscine et une cabane couverte accessible au spa, un salon, une cave à vin avec une cave à 3000 bouteilles, un home cinéma et une chambre d’amis. Une vaste salle de jeux au troisième étage et de nombreuses solutions de rangement. La propriété dispose également d’un garage chauffé pour 4 voitures, assurant confort et commodité toute l’année.
Majestätisches, von Richard Granoff entworfenes georgianisches Haus aus Stein und Schindeln, eingebettet in 2+ Hektar angelegte Landschaft in einer privaten eingezäunten Gasse. Dieses Meisterwerk aus Stein und Schindeln verfügt über wunderschön skalierte Räume auf drei lichtdurchfluteten Etagen, die jeweils über hohe Decken, umfangreiche maßgefertigte Fräsarbeiten und Verbindungen zur üppigen Natur durch mehrere Veranden und Balkone verfügen. Das dramatische Eingangsfoyer führt zu einer Vielzahl exquisiter Räume, darunter eine große Christopher Peacock-Küche mit Doppelinseln aus Kalkutta-Marmor und einem ungezwungenen Essbereich sowie formelle Räume, die sich perfekt für Unterhaltung eignen. Eine luxuriöse, 1400 Quadratmeter große Hauptsuite mit Balkonen, großen Schränken und einem Bonus-Wohnzimmer/Büro. Fünf weitere Schlafzimmer mit Bad auf dieser Etage sowie ein Freizeit-/Hausaufgabenbereich für Kinder. Eine untere Gartenebene, die für die Freizeit konzipiert ist, mit einem Fitnessraum, einem Pool und einer überdachten Cabana, einer Lounge, einem Weinraum mit einem 3000-Flaschen-Keller, einem Heimkino und einem Gästezimmer. Ein riesiges Spielzimmer im dritten Stock und umfangreiche Aufbewahrungsmöglichkeiten. Das Anwesen verfügt auch über eine beheizte Garage für 4 Autos, die das ganze Jahr über Komfort und Bequemlichkeit gewährleistet.
Reference:
EDEN-T101425381
Country:
US
City:
Greenwich
Postal code:
06831
Category:
Residential
Listing type:
For sale
Property type:
House & Single-family home
Rooms:
7
Bedrooms:
7
Bathrooms:
8
WC:
1
SIMILAR PROPERTY LISTINGS
REAL ESTATE PRICE PER SQFT IN NEARBY CITIES
| City |
Avg price per sqft house |
Avg price per sqft apartment |
|---|---|---|
| Fairfield | USD 573 | - |
| Connecticut | USD 573 | - |
| New York | USD 616 | USD 1,189 |
| Loughman | USD 121 | - |
| Florida | USD 468 | USD 590 |




