USD 2,849,593
PICTURES ARE LOADING...
House & single-family home for sale in Wassenaar
USD 3,357,339
House & Single-family home (For sale)
Reference:
EDEN-T101478943
/ 101478943
Reference:
EDEN-T101478943
Country:
NL
City:
Wassenaar
Postal code:
2244 CH
Category:
Residential
Listing type:
For sale
Property type:
House & Single-family home
Property size:
4,370 sqft
Lot size:
10,775 sqft
Rooms:
11
Bedrooms:
8
Bathrooms:
4
Alarm:
Yes
Balcony:
Yes

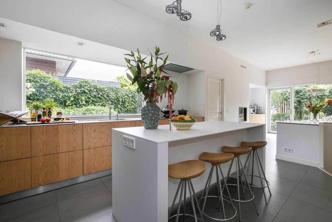



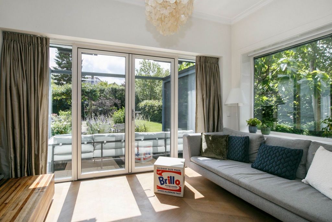
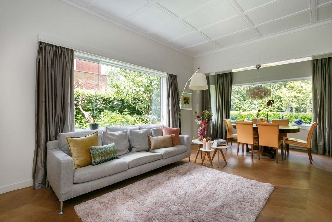


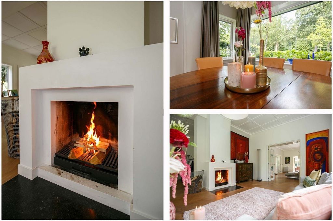
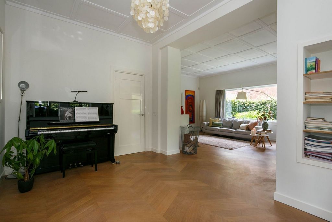
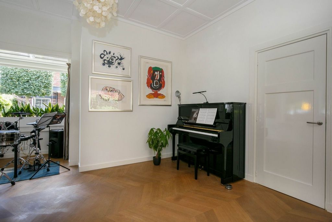
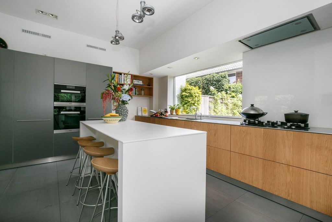
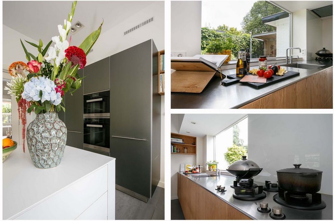
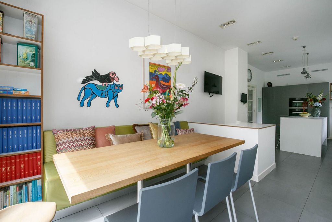



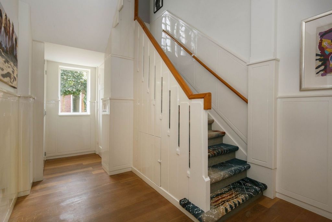
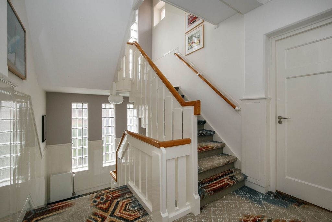
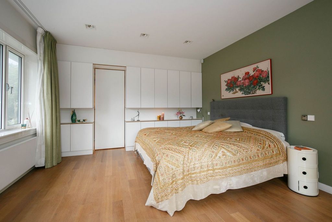


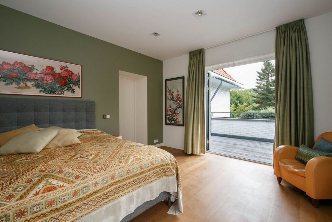
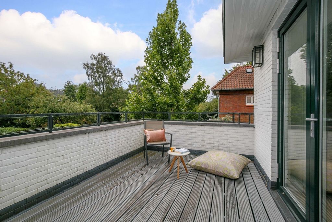
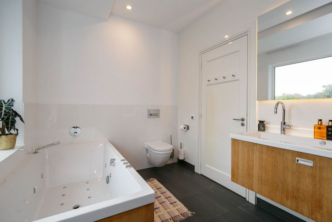
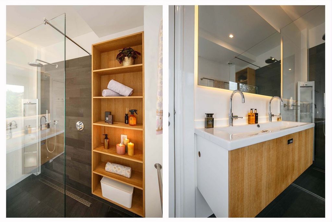
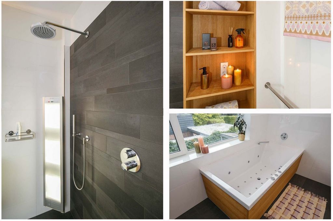

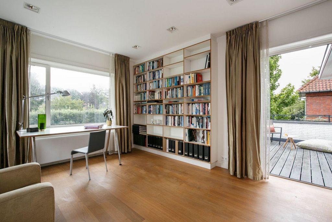
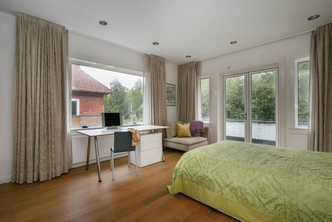

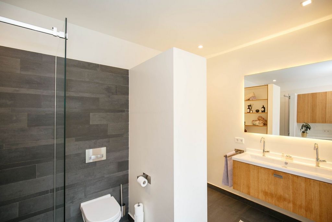


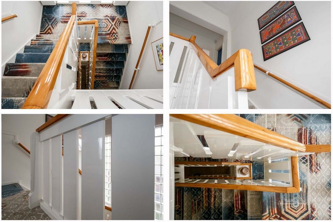
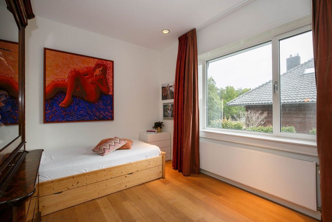
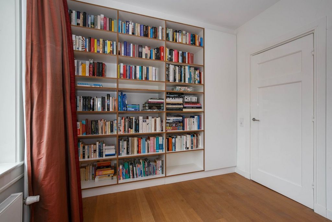
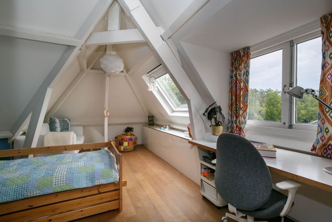


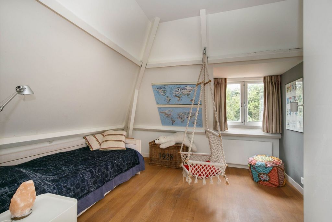
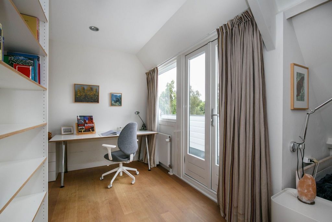
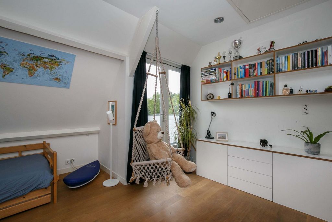
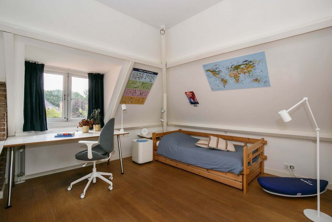
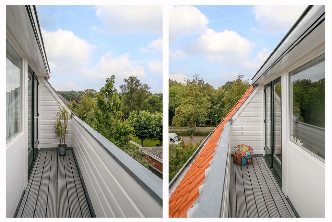

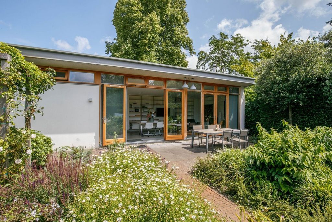
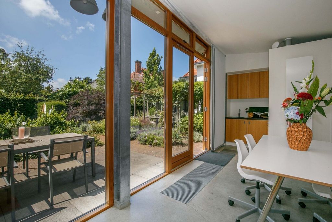

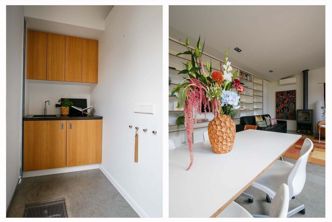

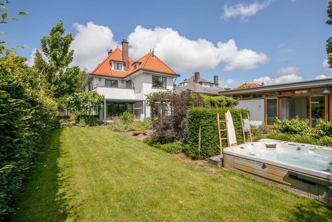
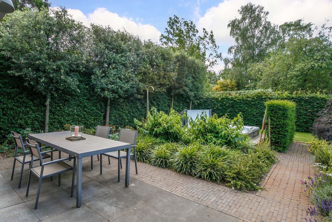
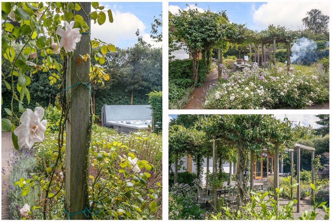
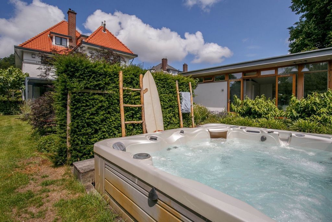
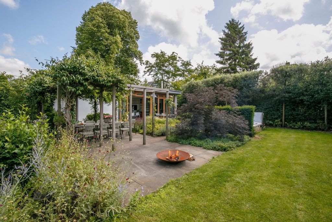

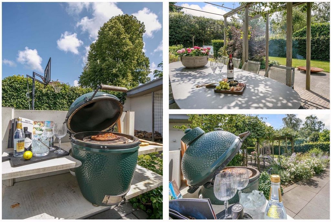
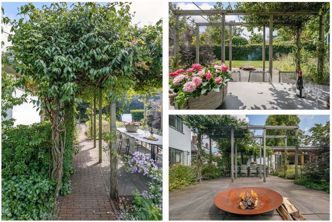
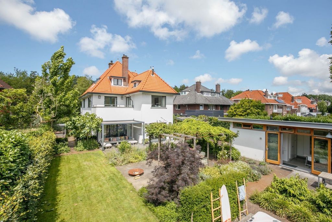
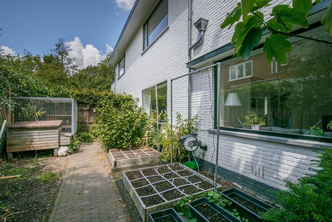
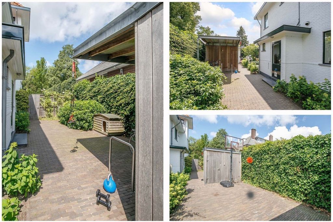

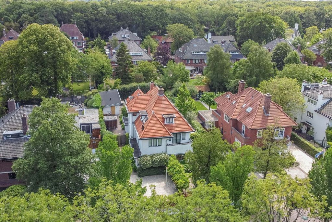


Features:
- Alarm
- Balcony View more View less TOT IN DE PUNTJES AFGEWERKT FAMILIEHUIS OP KINDVRIENDELIJKE LOCATIE (English translation below). Deze instapklare, vrijstaande villa (373 m2) is in 2014 van top tot teen gerenoveerd, opnieuw ingedeeld en afgewerkt met de mooiste materialen. De karakteristieke jaren ’30 elementen als brede overstekken, dakkapellen en erkers zijn bewaard gebleven en gecombineerd met alle gewenste hedendaagse luxe en comfort. Het huis heeft 7 slaapkamers, 3 badkamers, een geweldig mooie tuin en een volledig geoutilleerd guesthouse van 33 m2. Een beter familiehuis met dit kwaliteitsniveau zult u niet snel vinden. Het huis bevindt zich aan de rand van de kindvriendelijke Bloemcampbuurt in Wassenaar-Zuid tegenover het bos van landgoed Stoephout. De ligging is ideaal op loopafstand van de Bloemcampschool en landgoed de Wittenburg, Het is een heerlijke plek vlakbij diverse sportverenigingen, openbaar vervoer, American school, (international) Rijnlands Lyceum, het strand van Wassenaar en op maar 20 autominuten van Schiphol, 35 autominuten van Amsterdam en 15 autominuten van centrum Den Haag. Benoordenhout (met diverse scholen) bevindt zich op nog geen 15 minuten fietsafstand. ALLES IN DEZE VILLA IS VAN HOGE KWALITEIT Via de overdekte entree komt u de woning binnen in het portaal met originele marmeren vloer en lambrisering en een op maat gemaakte garderobekast. Het portaal gaat over in de royale, L-vormige hal. Wat direct opvalt is het strakke hoogglans schilderwerk op alle deuren en kozijnen, het prachtige trappenhuis en de mooie eiken parketvloer. Vanuit de hal heeft u toegang tot de kamer-en-suite, de zijkamer en het toilet. Vanuit de achterkamer van de en-suite bereikt u de woonkeuken. De kamer-en-suite is stijlvol afgewerkt en heel gezellig. Samen met de zijkamer en serre is er veel leefruimte (totaal 88 m2) zodat alle familieleden samen kunnen zijn, maar toch hun eigen plek vinden. De eikenhouten vloer, in Hongaarse punt gelegd, heeft vloerverwarming, de wanden zijn strak gestuukt, de hoge plafonds hebben nog de oorspronkelijke cassette afwerking, de ensuite separatie is origineel en de erker en de hout gestookte openhaard geven extra sfeer. Openslaande deuren vanuit de serre geven toegang tot het terras in de achtertuin. De achterkamer staat middels openslaande deuren in verbinding met de eetkeuken. De eetkeuken is voorzien van een luxe Bulthaup keuken met greeploze kasten en voorzien van alle denkbare kwaliteitsapparatuur (stoomoven, oven, vaatwasser, koelkast, vriezer, Quooker). In het rvs-aanrechtblad vindt u 4 wokbranders. Er is een eiland met gezellige bar. De separate koffiecorner heeft een gootsteen met een extra Quooker. De eethoek en de openhaard maken het geheel compleet. Hier zult u veel samenzijn met uw gezin. Vanuit de keuken gaat u met de vaste trap naar het souterrain. EEN IDEAAL FAMILIEHUIS De royale overloop op de eerste verdieping bereikt u via de stijlvolle bordestrap in de hal. Deze loopt langs 3 bijzondere ramen; hierdoor is het er heerlijk licht. Op deze verdieping vindt u de master suite met en-suite badkamer en 2 slaapkamers met een gezamenlijke badkamer. Alle slaapkamers zijn voorzien van een eiken parketvloer. De master suite is riant (ruim 53 m2). U loopt dit privé gedeelte in langs een op maat gemaakte kastenwand. Vervolgens vindt u aan de rechterzijde de master bedroom, aan de linkerzijde de badkamer en aan het einde de werkkamer. De master bedroom en de werkkamer hebben openslaande deuren naar een royaal balkon. De master bedroom heeft van 2 kanten lichtinval en gaat over in een royale walk-in closet. De luxe en-suite badkamer beschikt over een extra breed, Philip Starck jacuzzi-bad, een inloopdouche, een dubbel wastafelmeubel, overal Dornbracht kranen en een toilet. Fijn is de daglichttoetreding en de vloerverwarming. In de ruime werkkamer kunt u ongestoord aan het werk zijn met een mooi uitzicht op de tuin. De slaapkamer aan de voorzijde van de woning (bijna 22 m2) heeft openslaande deuren naar een eigen balkon en een vaste kastenwand. De 3e slaapkamer (ruim 12 m2) heeft ook een op maat gemaakte kast. De 2e badkamer heeft een inloopdouche, een dubbel wastafelmeubel, een op maat gemaakte kast en een hangend toilet. Hier treft u hetzelfde hoge afwerkingsniveau aan als in de eerste badkamer. Ook vindt u hier de mogelijkheid om uw was- en droogmachine te plaatsen. Het is er veel natuurlijk licht door de 3 ramen. HIER KUNT U METEEN STARTEN MET GENIETEN Via de vaste trap bereikt u de overloop op de tweede verdieping. Op deze etage bevinden zich 3 slaapkamers, een badkamer en een royale strijkkamer/bergruimte. De 3 slaapkamers hebben een uitstekend formaat (respectievelijk 17,3 m2, 16,9 m2 en 16 m2). Ze zijn voorzien van dakkapellen en cosy hoekjes. Twee slaapkamers hebben toegang tot een gezamenlijk balkon. In alle slaapkamers ligt een eikenhouten parketvloer. De royale, derde badkamer heeft een inloopdouche, een dubbele wastafelmeubel en een hangtoilet. De strijkkamer/bergruimte is een praktische ruimte. Hier vindt u nog een extra mogelijkheid om uw was- en droogmachine te plaatsen. Via een vlizotrap gaat u naar de vliering met veel bergruimte. In het souterrain bevinden zich de wijnkelder, een provisieruimte en een multifunctionele ruimte. Door sealing van de buitenmuren is het er helemaal droog. Naast de villa vindt u een volledig geïsoleerd tuinhuis met een guesthouse/ kantoorruimte en een berging. Het guesthouse/kantoor heeft dubbele openslaande deuren naar de tuin en is kwalitatief hoogstaand afgewerkt met vaste kasten, een sfeervolle haard, een pantry, een badkamer en een eigen CV. Voor de kinderen kan dit een heerlijke plek zijn om te chillen. LANGE AVONDEN BUITEN MET VRIENDEN EN FAMILIE De rondom gelegen tuin is door de huidige bewoners volledig opnieuw aangelegd, met veel liefde verzorgd en werkelijk een plaatje! De borders staan vol met weelderige beplanting, de pergola’s met klimplanten zorgen voor beschutting, diverse terrassen geven de ruimte om op verschillende momenten van de dag te genieten van rust of gezelligheid, stijlvolle klinkerpaden zorgen voor een duidelijke routing. Strategisch geplante hagen zorgen voor privacy in de diverse tuinkamers. Zo is er een afgescheiden ‘kamer’ voor de buiten-jacuzzi, voor de trampoline, voor speel- en fitnessattributen, voor de groentetuin en de kippenren. Daarnaast is er nog genoeg ‘vrije ruimte’ om te spelen. Het aan het huis grenzende terras heeft een elektrisch bedienbare overkapping en een heater. Hier kunt u het grootste deel van het jaar heerlijk toeven. De natuurlijke waterpomp maakt het onderhoud ook duurzaam. Parkeren kunt u met meerdere auto’s op eigen terrein voor de woning. Er is een ruime overkapping voor de fietsen. Wat kunt u verder nog verwachten? - Buitenschilderwerk in 2022 uitgevoerd - Geheel voorzien van dubbel glas en vernieuwde kozijnen m.u.v. in de strijkkamer/bergruimte; - Dak geheel vernieuwd en geïsoleerd; - Vloer begane grond geheel vernieuwd en voorzien van isolatie en vloerverwarming; - Energielabel E: verschillende isolatievoorzieningen zijn niet meegenomen bij het bepalen van het label waardoor deze lager is uitgevallen dan het zou moeten zijn. De woning is energiezuinig gezien zijn grootte en bouwjaar; - Diverse geluiddempende vloeren en tussenmuren; - Alle elektra en leidingwerk vervangen; - Gehele verwarmingssysteem vernieuwd in 2014; - Alarmsysteem. English translation: FAMILY HOME FINISHED TO A VERY HIGH STANDARD IN A CHILD-FRIENDLY LOCATION. This move-in ready, detached villa (373 m²) was renovated from top to bottom in 2014, remodelled inside and finished with the best materials. Characteristic 1930s features such as large eaves and dormer and bay windows have been retained and combined with all the modern luxury and comfort you could want. The house has 7 bedrooms, 3 bathrooms, a beautiful garden and a fully equipped guesthouse 33 m² in size. You won't find a better family home with this level of quality anytime soon. The house is situated at the end of the child-friendly Bloemcampbuurt in the south of Wassenaar, just across the road from the forest of the Stoephout estate. The location is within walking distance of Bloemcampschool and the Wittenburg estate. It is a beautiful location within easy reach of various sports clubs, public transport, the American School, Rijnlands Lyceum with its international school, Wassenaar beach and only 20 minutes by car from Schiphol Airport, 30 minutes from Amsterdam and 15 minutes from the centre of The Hague. Benoordenhout (with several schools) is less than 15 minutes away by bicycle. EVERYTHING IN THIS VILLA IS OF HIGH QUALITY A covered entrance leads into a porch with original marble flooring and panelling and a made-to-measure wardrobe. The porch then leads into the spacious, L-shaped hall. What immediately stands out is the sleek high-gloss paintwork on all the doors and windows, the stunning stairwell and the beautiful, oak wood parquet floor. From the hallway, you can access the interconnected rooms, the side room and toilet. The eat-in kitchen is accessed from the interconnected rooms at the rear. The interconnected rooms are stylish and welcoming. Together with the side room and conservatory, there is ample living space (88m²) for the whole family to get together and still have plenty of room to do their own thing. The oak herringbone floor is fitted with underfloor heating; the walls have a smooth plaster finish; the high ceilings have retained their original decorative plasterwork; the separation between the interconnecting rooms is original, and the bay window and wood-fired open fireplace give it extra character. Sliding doors from the conservatory provide access to the terrace and back garden. The rear room has sliding doors that open up to the eat-in kitchen. The eat-in kitchen has luxurious Bulthaup handless cabinetry and every quality appliance you can imagine (steam oven, oven, dishwasher, refrigerator, freezer, Quooker). There are ... FAMILY HOME FINISHED TO A VERY HIGH STANDARD IN A CHILD-FRIENDLY LOCATION. This move-in ready, detached villa (373 m²) was renovated from top to bottom in 2014, remodelled inside and finished with the best materials. Characteristic 1930s features such as large eaves and dormer and bay windows have been retained and combined with all the modern luxury and comfort you could want. The house has 7 bedrooms, 3 bathrooms, a beautiful garden and a fully equipped guesthouse 33 m² in size. You won't find a better family home with this level of quality anytime soon. The house is situated at the end of the child-friendly Bloemcampbuurt in the south of Wassenaar, just across the road from the forest of the Stoephout estate. The location is within walking distance of Bloemcampschool and the Wittenburg estate. It is a beautiful location within easy reach of various sports clubs, public transport, the American School, Rijnlands Lyceum with its international school, Wassenaar beach and only 20 minutes by car from Schiphol Airport, 30 minutes from Amsterdam and 15 minutes from the centre of The Hague. Benoordenhout (with several schools) is less than 15 minutes away by bicycle. EVERYTHING IN THIS VILLA IS OF HIGH QUALITY A covered entrance leads into a porch with original marble flooring and panelling and a made-to-measure wardrobe. The porch then leads into the spacious, L-shaped hall. What immediately stands out is the sleek high-gloss paintwork on all the doors and windows, the stunning stairwell and the beautiful, oak wood parquet floor. From the hallway, you can access the interconnected rooms, the side room and toilet. The eat-in kitchen is accessed from the interconnected rooms at the rear. The interconnected rooms are stylish and welcoming. Together with the side room and conservatory, there is ample living space (88m²) for the whole family to get together and still have plenty of room to do their own thing. The oak herringbone floor is fitted with underfloor heating; the walls have a smooth plaster finish; the high ceilings have retained their original decorative plasterwork; the separation between the interconnecting rooms is original, and the bay window and wood-fired open fireplace give it extra character. Sliding doors from the conservatory provide access to the terrace and back garden. The rear room has sliding doors that open up to the eat-in kitchen. The eat-in kitchen has luxurious Bulthaup handless cabinetry and every quality appliance you can imagine (steam oven, oven, dishwasher, refrigerator, freezer, Quooker). There are 4 wok burners on the stainless steel worktop. It also has an island with a cosy bar. A separate coffee corner has its own sink and an extra Quooker. A seating area and open fireplace complete the whole picture. This is where you will spend a lot of time together with your family. Stairs take you from the kitchen to the basement. AN IDEAL FAMILY HOME The spacious, first-floor landing is reached via an impressive split-level staircase from the hall. This runs along 3 distinctive windows, making it wonderfully well lit. On this floor, you'll find the master suite with its en-suite bathroom and 2 bedrooms that share another bathroom. All the bedrooms have oak parquet floors. The master suite is generous in size (approximately 53 m²). You walk into this private area past a fitted wall-mounted wardrobe. You will then find the master bedroom on your right, the bathroom on your left and a study to the rear. The master bedroom and study have sliding doors that open up to a large balcony. The master bedroom has windows on two sides and leads to a spacious walk-in closet. The deluxe en-suite bathroom comes with an extra-wide Philip Stark jacuzzi bath, a walk-in shower, a double vanity unit, Dornbracht taps throughout, and a toilet. The natural light and the underfloor heating are a real treat. You can work in peace in the spacious study which has a lovely view overlooking the garden. The bedroom at the front of the house (nearly 22 m²) has sliding doors to a private balcony and a wall of built-in cupboards. The 3rd bedroom (approximately 12 m²) also has a made-to-measure cupboard. The 2nd bathroom features a walk-in shower, a double vanity unit, a made-to-measure cupboard and a wall hung toilet. This bathroom is finished to the same high standard as the first. This also has space to install your washing machine and dryer here. The room is flooded with natural light thanks to the 3 large windows. YOU CAN ENJOY THIS PLACE RIGHT FROM THE START The staircase takes you to the second-floor landing. This floor has 3 bedrooms, a bathroom and a spacious ironing room/storage space. All 3 bedrooms are of excellent proportions (23 m², 17 m² and 22 m² respectively). They all have dormer windows and cosy corners. Two bedrooms share a balcony. All the bedrooms have oak parquet floors. The spacious, third bathroom has a walk-in shower, a double vanity unit and a wall hung toilet. The ironing room/storage space is a practical space. This is another place where you can install your washing machine and dryer. A loft ladder takes you to the attic which has lots of storage space. A wine cellar, pantry and multi-functional room are located in the basement. The external walls have been sealed so it is completely dry. In addition to the villa, there is also a fully insulated garden house containing a guesthouse/office space and storage area. The guesthouse/office is finished to a high standard with fitted cupboards, a cosy fireplace, pantry, bathroom and its own central heating and also has double sliding doors to the garden. This could be a wonderful place for your children to hang out. LONG EVENINGS OUTSIDE WITH FRIENDS AND FAMILY The garden around the house has been completely landscaped by the current owners, has been lovingly maintained and is a real work of art! The borders are full of lush plants; the pergolas with climbing plants provide shade; the various terraces offer places to enjoy peace and quiet or company at different times of the day; the stylish cobbled paths provide a clear route. Strategically planted hedges provide privacy in the different areas of the garden. This has created separate spaces for the outdoor jacuzzi, the trampoline, a play area and fitness gear, the vegetable garden and a chicken coop. There is also plenty of ‘open space’ to play in. The terrace adjacent to the house has an electrically operated awning and a heater. You can relax here most of the year. The sprinkler system with its own water source and automatic pump makes maintenance easy. You can park several cars on your own property in front of the house. There is a large, covered area for bikes. What else does this property have to offer? - External paintwork last carried out in 2022 - Double-glazed throughout with new window frames everywhere except the ironing room/storage space; - Roof fully replaced and insulated; - Flooring on the ground floor fully replaced and provided with insulation and underfloor heating; - Various types of sound-absorbing floors and partition walls; - All electrics and plumbing have been replaced; - Heating system replaced in full in 2014; - Energy Label E: Various insulation features were not considered when determining the label, which has resulted in a lower rating than it should be. The property is energy-efficient given its size and year of construction. - Alarm system.
Features:
- Alarm
- Balcony EINFAMILIENHAUS, DAS ZU EINEM SEHR HOHEN STANDARD IN KINDERFREUNDLICHER LAGE FERTIGGESTELLT WURDE. Diese bezugsfertige, freistehende Villa (373 m²) wurde 2014 von Grund auf renoviert, innen umgestaltet und mit den besten Materialien ausgestattet. Charakteristische Merkmale der 1930er Jahre wie große Traufen und Dachgauben und Erkerfenster wurden beibehalten und mit allem modernen Luxus und Komfort kombiniert, den man sich nur wünschen kann. Das Haus verfügt über 7 Schlafzimmer, 3 Bäder, einen schönen Garten und ein voll ausgestattetes Gästehaus mit einer Größe von 33 m². Sie werden so schnell kein besseres Einfamilienhaus mit diesem Qualitätsniveau finden. Das Haus liegt am Ende des kinderfreundlichen Bloemcampbuurt im Süden von Wassenaar, direkt gegenüber dem Wald des Landguts Stoephout. Die Lage ist nur wenige Gehminuten von der Bloemcampschool und dem Landgut Wittenburg entfernt. Es ist eine wunderschöne Lage in der Nähe verschiedener Sportvereine, öffentlicher Verkehrsmittel, der American School, des Rijnlands Lyceum mit seiner internationalen Schule, des Strandes Wassenaar und nur 20 Autominuten vom Flughafen Schiphol, 30 Minuten von Amsterdam und 15 Minuten vom Zentrum von Den Haag entfernt. Benoordenhout (mit mehreren Schulen) ist weniger als 15 Minuten mit dem Fahrrad entfernt. ALLES IN DIESER VILLA IST VON HOHER QUALITÄT Ein überdachter Eingang führt in eine Veranda mit originalen Marmorböden und -vertäfelungen sowie einem maßgefertigten Kleiderschrank. Über die Veranda gelangt man dann in die großzügige, L-förmige Halle. Was sofort auffällt, ist die glatte Hochglanzlackierung aller Türen und Fenster, das beeindruckende Treppenhaus und der schöne Eichenparkettboden. Vom Flur aus gelangt man in die miteinander verbundenen Räume, den Nebenraum und die Toilette. Der Zugang zur Wohnküche erfolgt über die miteinander verbundenen Räume auf der Rückseite. Die miteinander verbundenen Zimmer sind stilvoll und einladend. Zusammen mit dem Nebenzimmer und dem Wintergarten gibt es ausreichend Wohnraum (88m²) für die ganze Familie, um sich zu treffen und trotzdem viel Platz für ihr eigenes Ding zu haben. Der Fischgrätboden aus Eiche ist mit einer Fußbodenheizung ausgestattet; die Wände sind glatt verputzt; Die hohen Decken haben ihren ursprünglichen dekorativen Putz beibehalten; Die Trennung zwischen den miteinander verbundenen Räumen ist originell und das Erkerfenster und der holzbefeuerte offene Kamin verleihen dem Ganzen zusätzlichen Charakter. Schiebetüren vom Wintergarten bieten Zugang zur Terrasse und zum Garten. Der hintere Raum verfügt über Schiebetüren, die sich zur Wohnküche öffnen. Die Wohnküche verfügt über luxuriöse Bulthaup Handless-Schränke und jedes hochwertige Gerät, das Sie sich vorstellen können (Dampfgarer, Backofen, Geschirrspüler, Kühlschrank, Gefrierschrank, Quooker). Auf der Arbeitsplatte aus Edelstahl befinden sich 4 Wok-Brenner. Freuen Sie sich auch auf eine Insel mit einer gemütlichen Bar. Eine separate Kaffeeecke verfügt über ein eigenes Waschbecken und einen extra Quooker. Eine Sitzecke und ein offener Kamin runden das Ganze ab. Hier werden Sie viel Zeit mit Ihrer Familie verbringen. Über eine Treppe gelangen Sie von der Küche in den Keller. EIN IDEALES FAMILIENHAUS Der geräumige Treppenabsatz im ersten Stock ist über eine beeindruckende Treppe auf zwei Ebenen vom Flur aus zu erreichen. Dieser verläuft entlang von 3 markanten Fenstern und ist dadurch wunderbar gut beleuchtet. Auf dieser Etage finden Sie die Master-Suite mit eigenem Bad und 2 Schlafzimmer, die sich ein weiteres Badezimmer teilen. Alle Schlafzimmer sind mit Eichenparkett ausgelegt. Die Master-Suite ist großzügig geschnitten (ca. 53 m²). Sie betreten diesen privaten Bereich, vorbei an einem Einbauschrank an der Wand. Auf der rechten Seite befindet sich das Hauptschlafzimmer, auf der linken Seite das Badezimmer und auf der Rückseite ein Arbeitszimmer. Das Hauptschlafzimmer und das Arbeitszimmer haben Schiebetüren, die sich zu einem großen Balkon öffnen. Das Hauptschlafzimmer hat Fenster auf zwei Seiten und führt zu einem geräumigen begehbaren Kleiderschrank. Das luxuriöse Badezimmer verfügt über eine extrabreite Philip Stark-Whirlpool-Badewanne, eine begehbare Dusche, einen Doppelwaschtisch, Dornbracht-Armaturen im gesamten Haus und eine Toilette. Das Tageslicht und die Fußbodenheizung sind eine wahre Wohltat. Sie können in Ruhe im geräumigen Arbeitszimmer arbeiten, das einen schönen Blick auf den Garten bietet. Das Schlafzimmer an der Vorderseite des Hauses (fast 22 m²) verfügt über Schiebetüren zu einem privaten Balkon und eine Wand aus Einbauschränken. Das 3. Schlafzimmer (ca. 12 m²) verfügt ebenfalls über einen Maßschrank. Das 2. Badezimmer verfügt über eine ebenerdige Dusche, einen Doppelwaschtisch, einen Maßschrank und eine wandhängende Toilette. Dieses Badezimmer ist nach dem gleichen hohen Standard wie das erste ausgestattet. Hier haben Sie auch Platz, um Ihre Waschmaschine und Ihren Trockner hier zu installieren. Der Raum ist dank der 3 großen Fenster von natürlichem Licht durchflutet. DIESEN ORT KÖNNEN SIE VON ANFANG AN GENIESSEN Die Treppe führt Sie auf den Treppenabsatz im zweiten Stock. Diese Etage verfügt über 3 Schlafzimmer, ein Badezimmer und einen geräumigen Bügelraum/Stauraum. Alle 3 Schlafzimmer haben hervorragende Proportionen (23 m², 17 m² bzw. 22 m²). Sie alle haben Dachgauben und gemütliche Ecken. Zwei Schlafzimmer teilen sich einen Balkon. Alle Schlafzimmer sind mit Eichenparkett ausgelegt. Das geräumige, dritte Badezimmer verfügt über eine ebenerdige Dusche, einen Doppelwaschtisch und eine wandhängende Toilette. Der Bügelraum/Stauraum ist ein praktischer Raum. Dies ist ein weiterer Ort, an dem Sie Ihre Waschmaschine und Ihren Trockner aufstellen können. Über eine Dachbodenleiter gelangen Sie auf den Dachboden, der viel Stauraum bietet. Im Untergeschoss befinden sich ein Weinkeller, eine Speisekammer und ein Multifunktionsraum. Die Außenwände wurden versiegelt, so dass es vollständig trocken ist. Neben der Villa gibt es auch ein vollständig isoliertes Gartenhaus mit einem Gästehaus/Büro und einem Abstellraum. Das Gästehaus/Büro ist hochwertig ausgestattet mit Einbauschränken, einem gemütlichen Kamin, Speisekammer, Bad und eigener Zentralheizung und verfügt zudem über Doppelschiebetüren zum Garten. Dies könnte ein wunderbarer Ort für Ihre Kinder sein, um sich aufzuhalten. LANGE ABENDE DRAUSSEN MIT FREUNDEN UND FAMILIE Der Garten rund um das Haus wurde von den jetzigen Eigentümern komplett angelegt, liebevoll gepflegt und ist ein wahres Kunstwerk! Die Rabatten sind voller üppiger Pflanzen; die Pergolen mit Kletterpflanzen spenden Schatten; Die verschiedenen Terrassen bieten Orte, an denen Sie zu verschiedenen Tageszeiten Ruhe oder Gesellschaft genießen können. Die stilvollen Kopfsteinpflasterwege bieten einen klaren Weg. Strategisch gepflanzte Hecken sorgen für Privatsphäre in den verschiedenen Bereichen des Gartens. Dadurch wurden separate Räume für den Außenwhirlpool, das Trampolin, einen Spielbereich und Fitnessgeräte, den Gemüsegarten und einen Hühnerstall geschaffen. Es gibt auch viel "Freiraum" zum Spielen. Die an das Haus angrenzende Terrasse verfügt über eine elektrisch betriebene Markise und eine Heizung. Hier können Sie sich die meiste Zeit des Jahres entspannen. Die Sprinkleranlage mit eigener Wasserquelle und automatischer Pumpe erleichtert die Wartung. Sie können mehrere Autos auf Ihrem eigenen Grundstück vor dem Haus parken. Es gibt einen großen, überdachten Bereich für Fahrräder. Was hat diese Immobilie sonst noch zu bieten? - Außenlackierungen zuletzt im Jahr 2022 durchgeführt - Durchgehend doppelt verglast mit neuen Fensterrahmen überall, außer im Bügelraum/Stauraum; - Dach komplett ersetzt und isoliert; - Bodenbelag im Erdgeschoss komplett ausgetauscht und mit Isolierung und Fußbodenheizung versehen; - Verschiedene Arten von schallabsorbierenden Böden und Trennwänden; - Alle Elektrik und Rohrleitungen wurden ersetzt; - Heizungsanlage 2014 vollständig ersetzt; - Energielabel E: Verschiedene Isolationsmerkmale wurden bei der Festlegung des Labels nicht berücksichtigt, was zu einer niedrigeren Bewertung geführt hat, als sie sein sollte. Die Immobilie ist aufgrund ihrer Größe und des Baujahres energieeffizient. -Alarmanlage.
Features:
- Alarm
- Balcony