USD 4,502,868
USD 4,814,775
USD 4,511,845
USD 4,764,621
USD 4,010,306

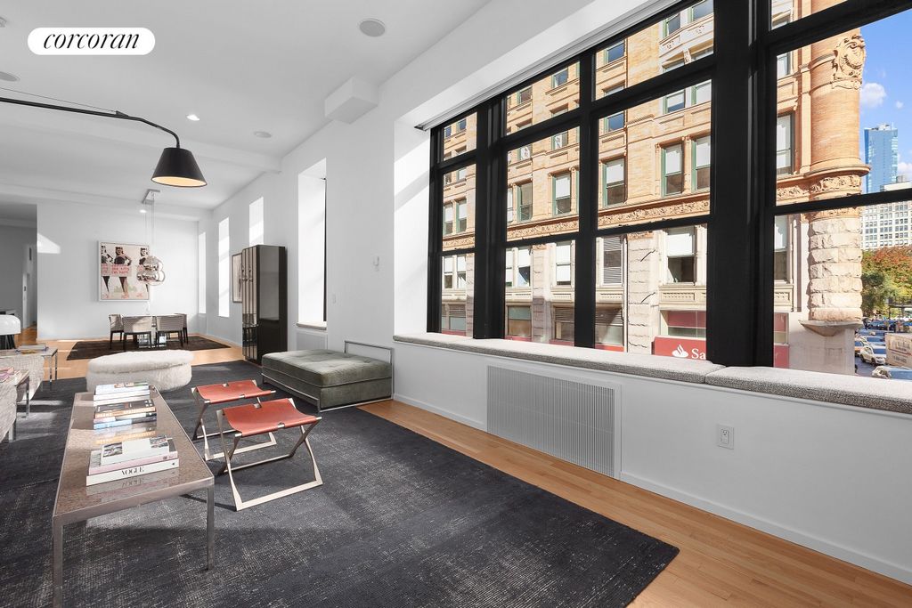



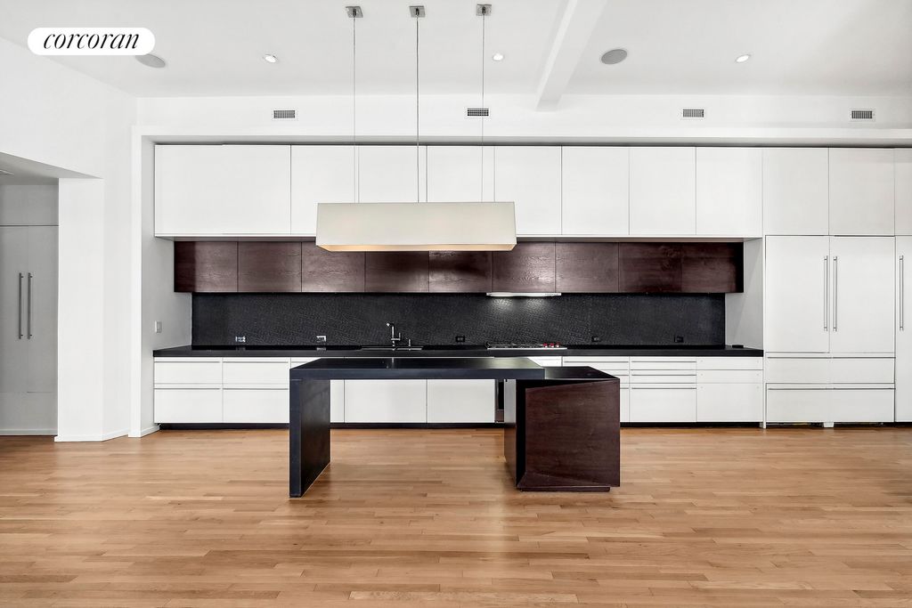
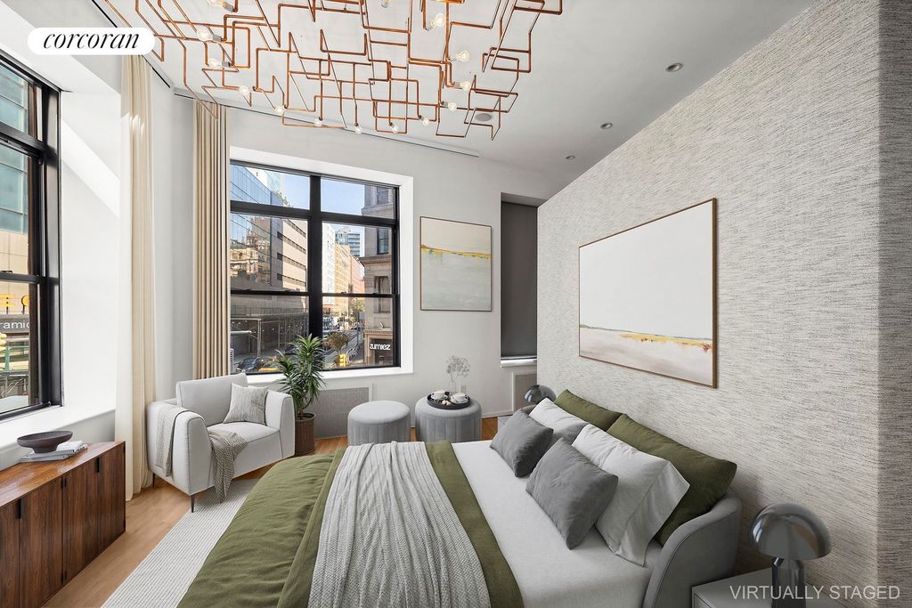
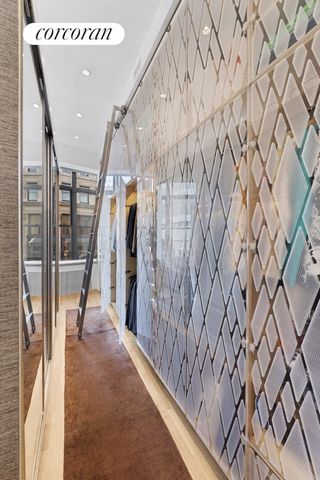

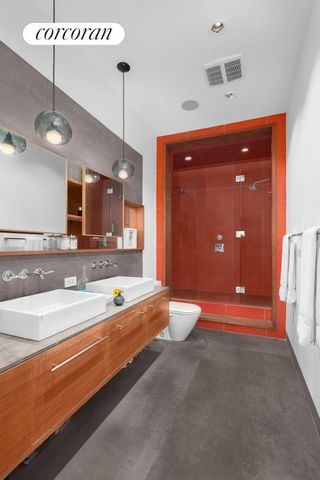


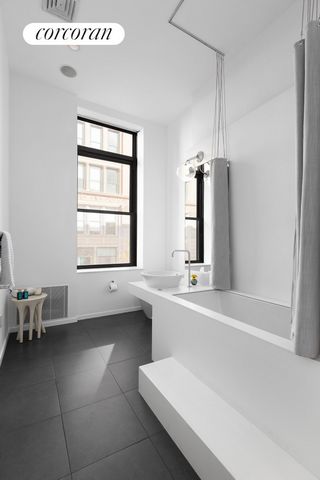

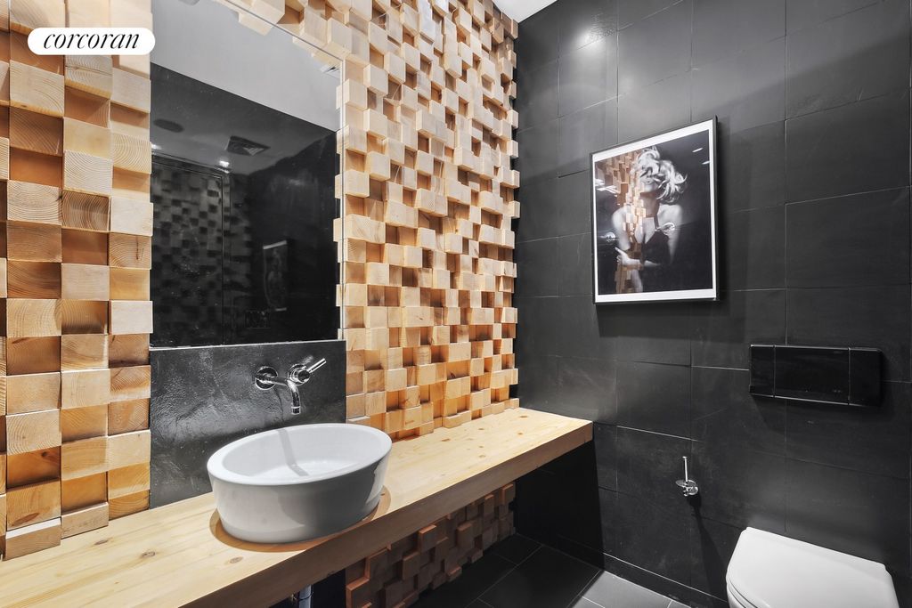
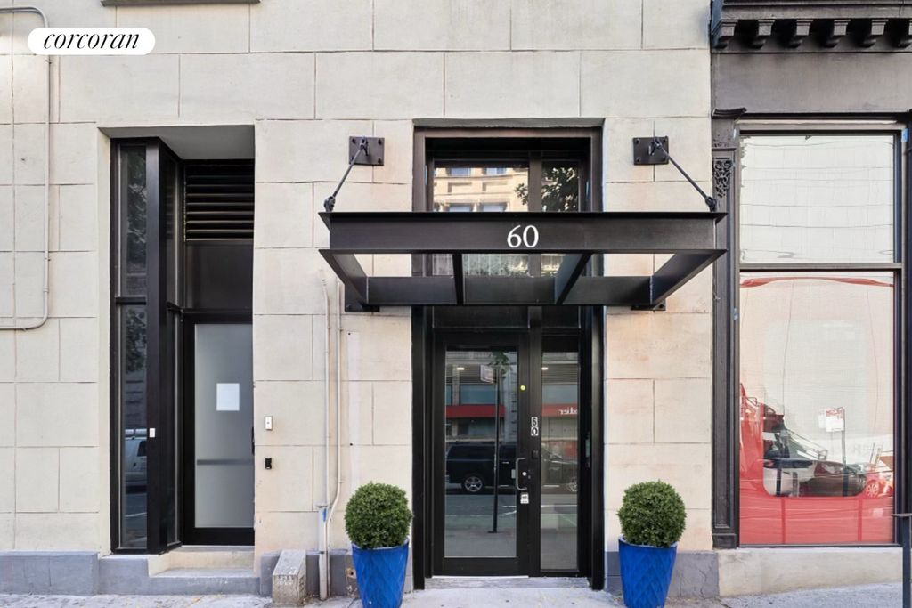
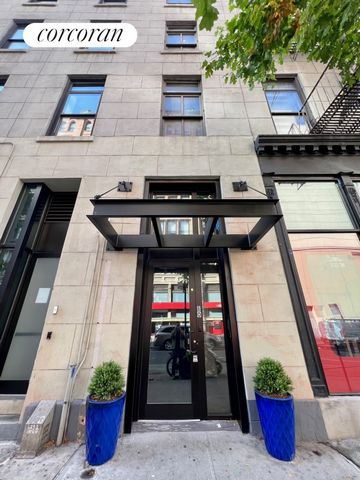
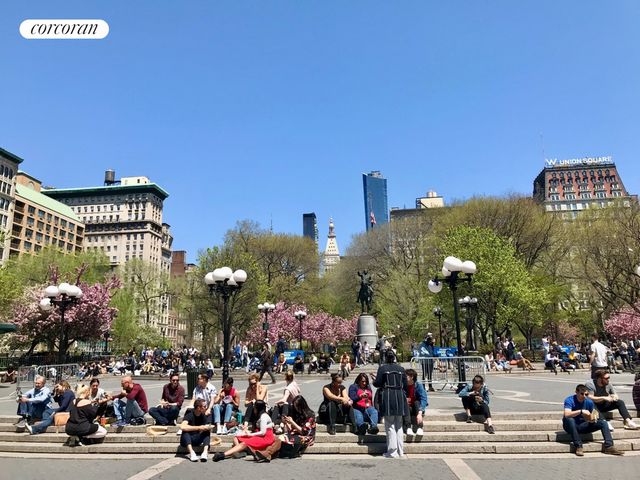

Welcome to 60 East 13th Street, a boutique condominium originally built in 1910. Residence 2E is a newly renovated, meticulously designed 2,575 SF corner home featuring 3 bedrooms, 2.5 baths, and soaring 13-foot ceilings-the highest in the building. With 15 oversized north- and east-facing windows, this stunning loft is bathed in natural light, showcasing its impeccable craftsmanship and breathtaking scale.
With a sprawling great room, at the heart of this home, that spans the entire length of the loft. At its center is a professional-grade chef's kitchen fully outfitted with tons of custom cabinetry and two full Sub-Zero refrigerators, four freezer drawers, and a vast honed black granite island-a statement piece as much as it is a functional workspace. Ideal for hosting lavish dinner parties, the formal dining area flows effortlessly into dual living spaces, creating a fluid, open environment perfect for intimate gatherings or large soir es.
The primary bedroom suite, positioned in a private corner of the home, offers an unparalleled retreat. It features a bespoke dressing area with a highly curated closet system designed for a connoisseur's wardrobe. Sliding mirrored doors and illuminated frosted-plexi doors reveal meticulously crafted shelves, drawers, bars while a custom rolling ladder ensures even the highest reaches of this double-height storage are accessible. The en-suite bathroom evokes the calm of a luxury spa, with a teak wood double vanity, honed granite flooring, and a terrazzo-tiled shower stall.
The west wing of the loft houses two generously sized bedrooms, each facing north, bathed in light. The second full bathroom is a pristine, all-white oasis, complete with a soaking tub and walk-in shower. For added convenience, a chic half-bath, adorned in dark tiles and featuring a decorative wood accent wall, is perfectly situated near the kitchen and dining area, offering guests both style and comfort.
Throughout the home, every detail has been thoughtfully considered. A brand new state-of-the-art central AC system ensures year-round comfort, while advanced sound and lighting systems create an immersive living experience. Electronic shades-both solar and blackout-offer privacy and control at the touch of a button. And underfoot, beautifully refinished oak hardwood floors gleam with the elegance of a masterfully restored classic.
Residents of 60 East 13th Street enjoy the convenience of a virtual doorman, providing smart-phone-enabled access for guests and deliveries, ensuring both security and ease of living. The building's prime location places it mere steps from Union Square, and within walking distance of world-class amenities such as Whole Foods Market, Target, Trader Joe's with coffee houses from Grey Dog Cafe to Patisserie Fouet and some of New York's finest dining experiences. From Greenwich Village to Chelsea, Flatiron, and the East Village, this residence offers the pinnacle of downtown luxury living.
Residence 2E is an unparalleled offering-an exquisite fusion of historical charm and contemporary allure, designed for those who appreciate the very best in architectural design and refined living. View more View less Greenwich Village Prewar Condo Loft
Welcome to 60 East 13th Street, a boutique condominium originally built in 1910. Residence 2E is a newly renovated, meticulously designed 2,575 SF corner home featuring 3 bedrooms, 2.5 baths, and soaring 13-foot ceilings-the highest in the building. With 15 oversized north- and east-facing windows, this stunning loft is bathed in natural light, showcasing its impeccable craftsmanship and breathtaking scale.
With a sprawling great room, at the heart of this home, that spans the entire length of the loft. At its center is a professional-grade chef's kitchen fully outfitted with tons of custom cabinetry and two full Sub-Zero refrigerators, four freezer drawers, and a vast honed black granite island-a statement piece as much as it is a functional workspace. Ideal for hosting lavish dinner parties, the formal dining area flows effortlessly into dual living spaces, creating a fluid, open environment perfect for intimate gatherings or large soir es.
The primary bedroom suite, positioned in a private corner of the home, offers an unparalleled retreat. It features a bespoke dressing area with a highly curated closet system designed for a connoisseur's wardrobe. Sliding mirrored doors and illuminated frosted-plexi doors reveal meticulously crafted shelves, drawers, bars while a custom rolling ladder ensures even the highest reaches of this double-height storage are accessible. The en-suite bathroom evokes the calm of a luxury spa, with a teak wood double vanity, honed granite flooring, and a terrazzo-tiled shower stall.
The west wing of the loft houses two generously sized bedrooms, each facing north, bathed in light. The second full bathroom is a pristine, all-white oasis, complete with a soaking tub and walk-in shower. For added convenience, a chic half-bath, adorned in dark tiles and featuring a decorative wood accent wall, is perfectly situated near the kitchen and dining area, offering guests both style and comfort.
Throughout the home, every detail has been thoughtfully considered. A brand new state-of-the-art central AC system ensures year-round comfort, while advanced sound and lighting systems create an immersive living experience. Electronic shades-both solar and blackout-offer privacy and control at the touch of a button. And underfoot, beautifully refinished oak hardwood floors gleam with the elegance of a masterfully restored classic.
Residents of 60 East 13th Street enjoy the convenience of a virtual doorman, providing smart-phone-enabled access for guests and deliveries, ensuring both security and ease of living. The building's prime location places it mere steps from Union Square, and within walking distance of world-class amenities such as Whole Foods Market, Target, Trader Joe's with coffee houses from Grey Dog Cafe to Patisserie Fouet and some of New York's finest dining experiences. From Greenwich Village to Chelsea, Flatiron, and the East Village, this residence offers the pinnacle of downtown luxury living.
Residence 2E is an unparalleled offering-an exquisite fusion of historical charm and contemporary allure, designed for those who appreciate the very best in architectural design and refined living.