PICTURES ARE LOADING...
House & Single-family home (For sale)
Reference:
EDEN-T101584320
/ 101584320
Reference:
EDEN-T101584320
Country:
NL
City:
Breda
Postal code:
4818 RC
Category:
Residential
Listing type:
For sale
Property type:
House & Single-family home
Property size:
7,061 sqft
Lot size:
25,963 sqft
Rooms:
14
Bedrooms:
9
Bathrooms:
1
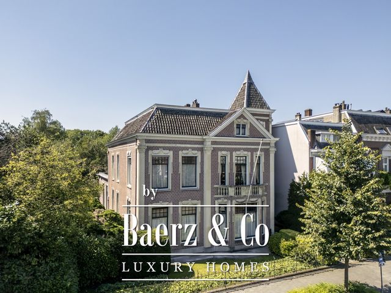
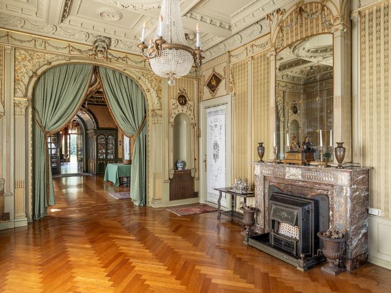
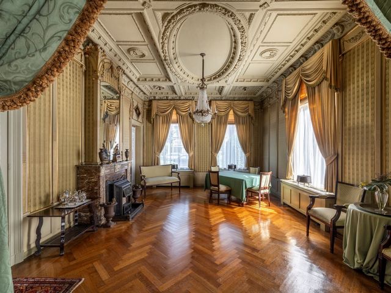

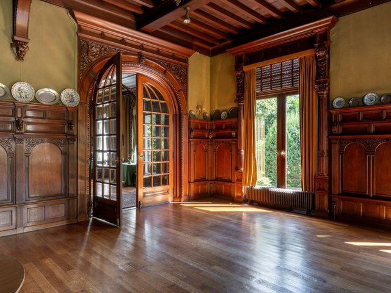
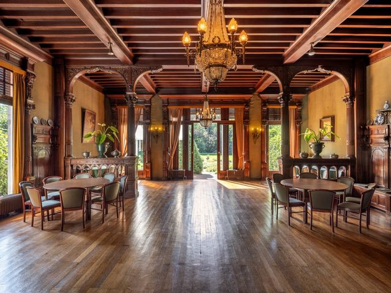


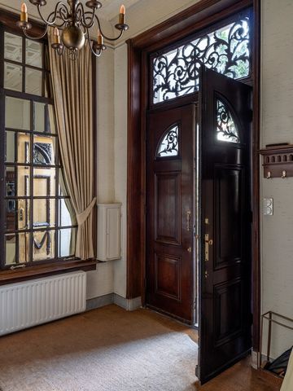
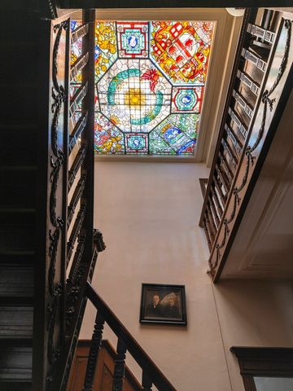
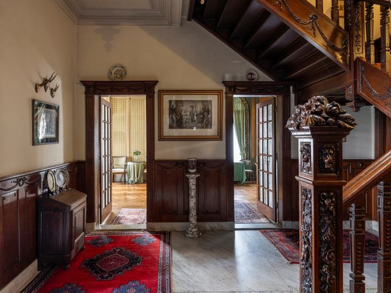
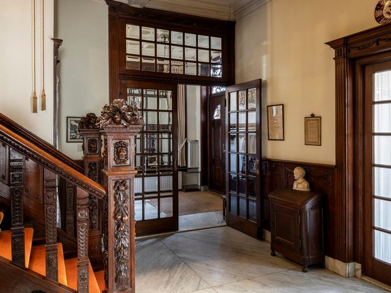
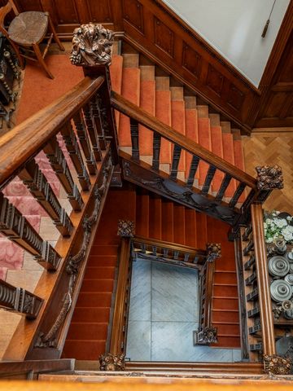
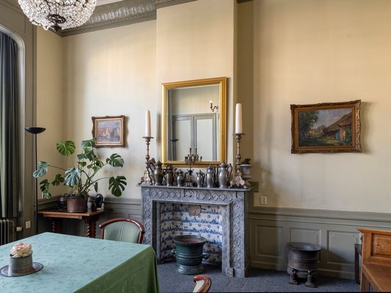
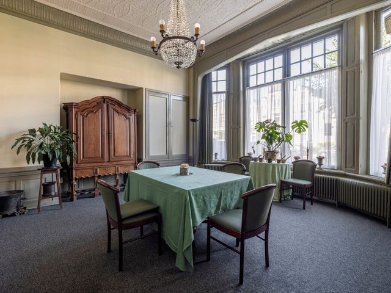

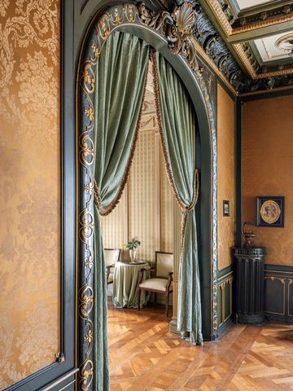

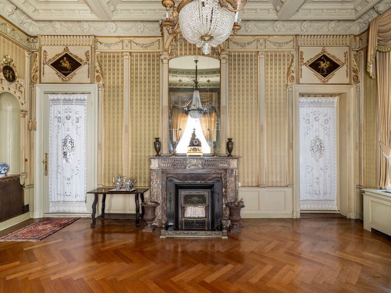

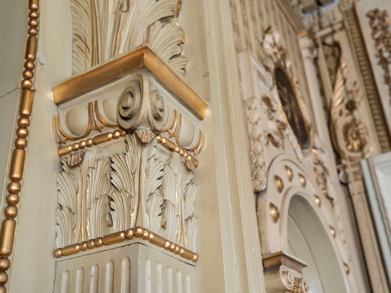
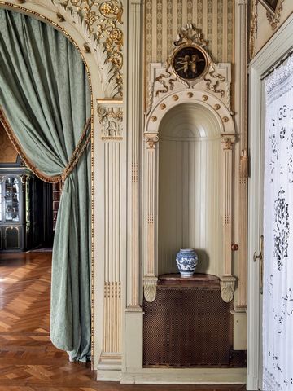
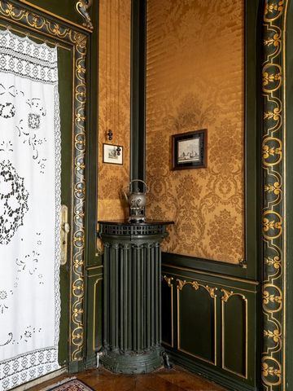
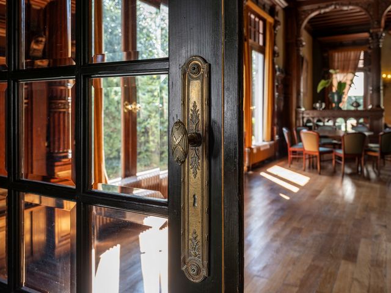
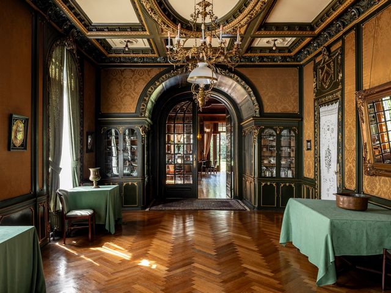
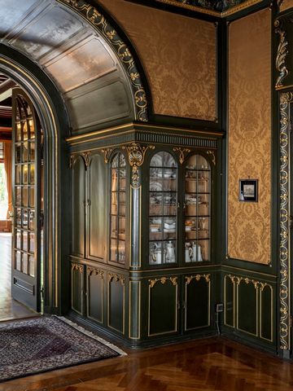
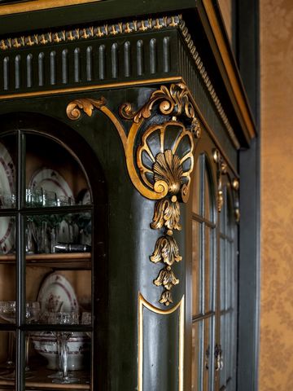
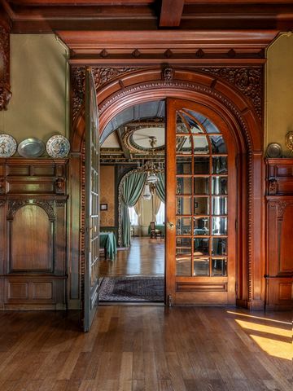
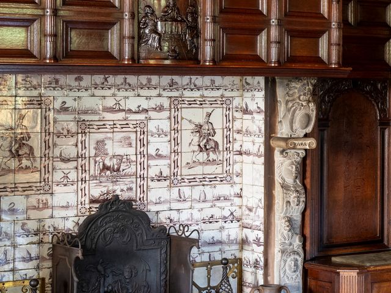
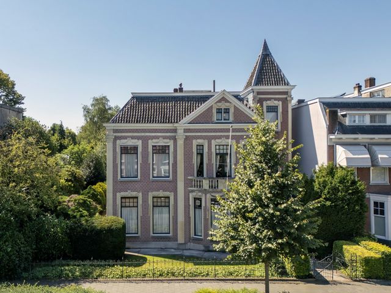
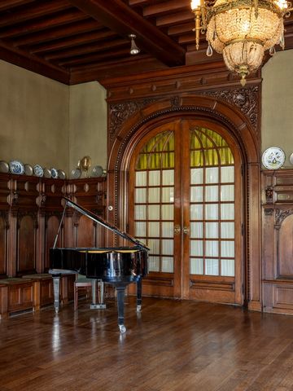
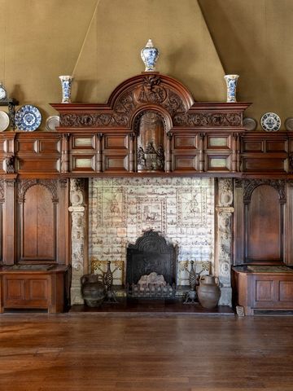




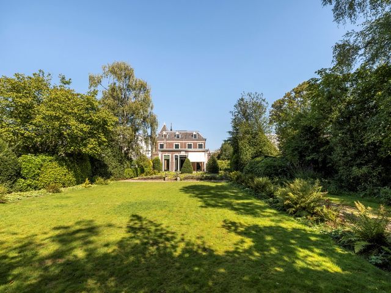
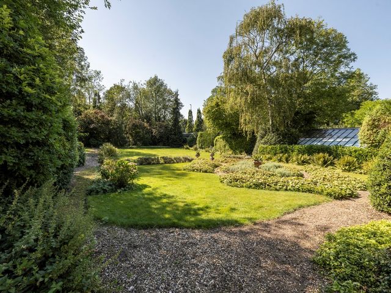
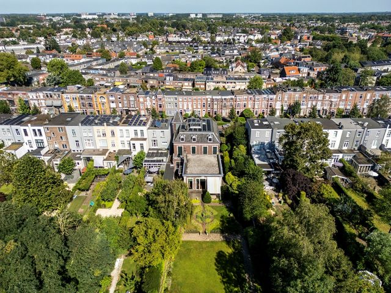
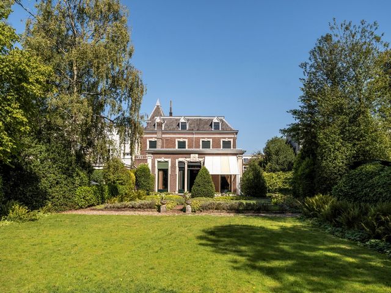



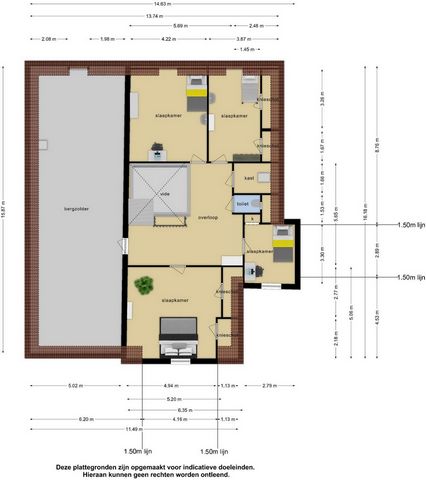

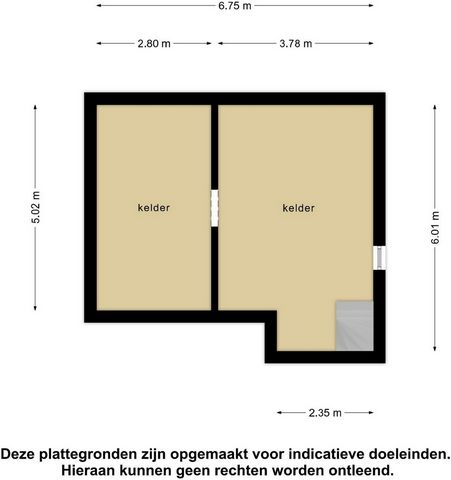

Grand entrance/vestibule with a wardrobe featuring a mirror wall with facet-cut mirrors and an authentic wardrobe unit. Double doors (with so-called bomber hinges) lead into the central hall.The hall forms the heart of the villa. The impressive staircase (with beautiful wood carvings) leads you to the upper floors.From this space, access is provided to the following rooms:FRONT ROOM
The front room features beautiful light through the large bay window (with sliding windows). The fireplace, previously used for heating, is tiled with antique tiles.FRONT SALON
The fore salon connects to the hall and the green salon. This space is adorned with stunning ornaments on several walls and ceilings. The walls feature authentic paneling and upholstery, all richly decorated. The floor is laid with herringbone parquet. The fireplace (with a large mirror above) includes a classic gas fireplace.GREEN SALON
The green salon is located in the center of the left side of the villa and connects to the hall, the rear hall, and a side room, recently used as a bar/service area. In the green salon, both the paneling/wood carvings and the ornaments are finished in classic green and gold lacquer. Next to the double doors (with facet-cut glass), the original (dining) cabinets are still present. This room also features a classic herringbone parquet floor.REAR HALL
The rear hall showcases a different character; this spacious garden-facing area is decorated all around—and on the ceiling—with unique ambiance and style elements, crafted from beautifully preserved wood. The large fireplace (originally from 1643) is partly in stone and partly in wood, while the rear and side walls are adorned with authentic white and burgundy-red tiles.Various doors connect this space to the side and rear garden.The floor is laid with an oak parquet floor in strip pattern.KITCHEN
The kitchen is located next to the previously mentioned service area at the rear of the building. Currently, it is equipped with a professional kitchen including a large commercial stove with ovens, a large extraction hood, and a washing kitchen, among other amenities.This space also features many original and authentic elements, such as wall tiles, the original fireplace, a granito floor, stained-glass windows, and various cabinets.SIDE ENTRANCE
From the kitchen, you can access the side entrance/utility room, a separate space that includes a cold storage room, an extra work surface, and a slop sink. A door provides access to the front and back of the property and the garden.BASEMENT
The basement can be accessed from the kitchen and consists of two compartments.From the previously mentioned central hall, access to:PORTAL
Portal (with granito floor featuring a mosaic border) leading to:TOILET AREA
Urinal and washbasin, plus a separately lockable toilet.The entrance and central hall feature an antique marble floor.FIRST FLOOR
Via the grand, wide staircase with carpet, you enter the first floor.The open landing is finished with an oak parquet floor in herringbone pattern.Between the landing is a large walk-in closet leading to:FRONT ROOM
Front room with a view of the Baronielaan and front garden. This space features a classic radiator and an authentic zinc ceiling.INTERMEDIATE ROOM/OFFICE
An intermediate room/office, located on the side, with a plaster ceiling featuring decorative moldings.BACK ROOM/BEDROOM
A back room/bedroom with an adjoining bathroom.BATHROOM
Bathroom with two sinks, a bathtub, and a toilet.SIDE ROOM
The side room is currently used as a laundry/ironing room and can also be accessed from the landing.BACK BEDROOM
Back bedroom with a sliding door leading to the balcony. This room is equipped with a washbasin. Here, you will also find a ceiling finished in zinc (with ornaments). This room also has an original radiator.PORTAL
Portal with sink and (service) staircase to the previously mentioned side entrance/utility room.TOILET AREA
Former shower/toilet area.SANITARY SPACE
Sanitary space with two sinks and three toilets. The ceiling is finished in zinc.LIVING ROOM
The living room is centrally located at the front. In this room, you will find a fireplace and double doors leading to the balcony above the bay window. The original zinc ceiling is also present here.SECOND FLOOR
LANDING
Landing (with beautiful stained-glass windows that provide enchanting light throughout the stairwell) gives access to the following rooms:ATTIC SPACE
Spacious attic space, located on the side of the property, with mezzanine/storage areas at both the front and back.FRONT ROOM
Front room with two sinks and two large built-in closets.FRONT ROOM
Front room with a built-in closet.FRONT ROOM
Front room currently used as storage.TOILET AREABATHING AREA
Bathing area with a bathtub.BACK ROOM
Back room with two large built-in closets.BACK ROOM
Back room with a washbasin.GARDEN
The beautiful, mature garden is unique for the city, providing optimal privacy. In the garden, you will find:• A garden house with a veranda;
• A greenhouse;
• Various storage areas;
• A central heating room.ADDITIONAL INFORMATION
• Huize Merula consists of three building levels with a rear extension from 1912 that closely connects to the older residence.
• A three-story tower stands against the northern facade, covered with traditional Dutch tiles.• The building has a flat roof with gables covered in traditional Dutch tiles.• The facade is topped with a substantial, profiled cornice featuring dentil and egg molding.• The property contains 22 solar panels.• The stairwell features an encircling staircase with carved wooden balustrades and a skylight with figurative representations in stained glass (including family crests).• Asbestos Notice: Asbestos-containing materials may be present in the property, which is common in homes of this type or age. Special precautions must be taken for removal according to environmental legislation. The buyer acknowledges this and indemnifies the seller from any liability.• Age Clause: The buyer is aware that the property is over 115 years old, meaning that the requirements for construction quality are significantly lower than for new homes. In deviation from Article 6.3 of this purchase agreement, the complete or partial absence of one or more characteristics of the property for normal use due to age is the responsibility and risk of the buyer. An overall indemnity clause will be included in the purchase agreement for the benefit of the sellers.
The current zoning is for hospitality. The process for changing it to office and/or residential use is already underway. View more View less 'Huize Joosen' of 'Merula’ is één van de meest unieke en beeldbepalende monumentale villa's van Breda, gelegen aan de statige Baronielaan in Breda-Zuid. De villa is gebouwd in Neo-renaissancestijl met tal van klassiciststische elementen. De woning (met 14 kamers en op een perceel van ruim 2400 m²) is van cultuur- en architectuurhistorische waarde. De oorspronkelijke indeling en detaillering zijn zowel binnen- als buiten voor een zeer groot deel behouden; onder andere de voorsalon, de groene salon en de achterzaal zijn zeer rijkelijk gedecoreerd met authentieke elementen. Het geheel wordt omringd door een parkachtige tuin.Huize Joosen kent een zeer rijke historie, als woonhuis, daarna heeft het decennia-lang vele gezelschappen verwelkomd voor de meest uiteenlopende bijeenkomsten, feesten, diners, recepties etc. Er breekt nu een weer nieuwe fase aan. Wij mogen dit bijzondere object te koop aanbieden.
Naast het meer dan unieke karakter van de villa benadrukken wij ook graag de zeer goede en centrale ligging.Onder andere het Mastbos, het Markdal en het winkelgebied ‘Ginnekenweg/Wilhelminastraat’ zijn op loopafstand gelegen. Ook het centrum van Breda en de Ginnekenmarkt zijn binnen enkele fietsminuten te bereiken.ENTREE
Statige entree/vestibule met garderobe met spiegelwand met facetgeslepen spiegels en een authentiek garderobemeubel.
Openslaande deuren (met zogenaamde bommer-scharnieren) bieden toegang tot de centrale hal.De hal vormt het hart van de villa. De imposante trappartij (met prachtig houtsnijwerk) leidt u naar de verdiepingen.Voorts heeft u vanuit deze ruimte biedt toegang tot de volgende vertrekken:VOORKAMER
De voorkamer heeft prachtige lichtinval door de grote erker (waarin schuiframen). De schouw, voorheen als stookpunt gebruikt, is betegeld met antieke tegeltjes. VOORSALON
De voorsalon staat in verbinding met de hal en de groene salon. Deze ruimte is zowel op een aantal wanden als plafonds voorzien van prachtige ornamenten. De wanden zijn uitgevoerd met authentieke lambrisering en stoffering, het geheel is zeer rijkelijk gedecoreerd. De vloer is voorzien van parket in visgraatpatroon. In de schouw (waarboven een grote spiegel) treft u een klassieke gashaard. GROENE SALON
De groene salon is in het midden van de linkerzijde van de villa gesitueerd en staat middels één deur in verbinding met de hal, met de achterzaal en met een zijkamer, recentelijk in gebruik als bar/uitgifteruimte. In de groene salon zijn zowel de lambrisering/het houtsnijwerk en de ornamenten afgewerkt met klassiek groen en goud lakwerk. Naast de dubbele deuren (voorzien van facet geslepen glas) zijn de originele (servies)kasten nog aanwezig.Ook deze kamer is uitgevoerd met een klassieke parketvloer in visgraatpatroon.ACHTERZAAL
De achterzaal toont weer een ander karakter, deze riante tuingerichte ruimte is rondom én in het plafond gedecoreerd met bijzondere sfeer- en stijlelementen, in fraai en prachtig geconserveerd hout uitgevoerd. De grote schouw (origineel uit 1643) is deels in steen, deels in hout uitgevoerd, de achter-
en zijwand zijn uitgevoerd met authentieke betegeling in wit met bordeaux-roodDiverse deuren verbinden deze ruimte met de zij- en achtertuin.De vloer is voorzien van een eiken parketvloer in strokenpatroon. KEUKEN
De keuken bevindt zich naast eerdergenoemde uitgifteruimte, aan de achterzijde van het pand. Op dit moment is de keuken voorzien van een horecakeuken met o.a. een grote professioneel fornuis met ovens, een grote afzuigschouw, een spoelkeuken etc.Ook in deze ruimte treft u tal van originele en authentieke elementen, zoals wandbetegeling, de originele schouw, een granito-vloer, glas-in-lood ramen en diverse kasten. ZIJENTREE
Vanuit de keuken is de zijentree/bijkeuken bereikbaar, een aparte ruimte waarin o.a. een koelcel, een extra werkblad en een uitstortgootsteen. Een loopdeur biedt toegang tot de voor- en achterzijde en de tuin.KELDER
De kelder is vanuit de keuken te bereiken en bestaat uit 2 compartimenten.Vanuit eerdergenoemde centrale hal toegang tot:PORTAAL
Portaal (met granito-vloer met mozaïek omlijsting) en toegang tot:TOILETRUIMTE
Urinoir en fonteintje en een separaat afsluitbaar toilet.De entree en centrale hal zijn voorzien van een antieke-marmeren vloer.EERSTE VERDIEPING
Via de statige, brede bordestrap met loper betreedt u verdieping I.De open overloop is uitgevoerd met een eiken parketvloer in visgraatpatroon.Tussenportaal met grote inloopkast en toegang tot:VOORKAMER
Voorkamer met zicht op de Baronielaan en voortuin. In deze ruimte treft u o.a. een klassiek verwarmingselement en een authentiek in zink uitgevoerd plafond. TUSSENKAMER/WERKKAMER
Een tussenkamer/werkkamer, aan de zijkant gesitueerd, met stucplafond met sierlijsten.ACHTERKAMER/SLAAPKAMER
Een achterkamer/slaapkamer met aangrenzende badkamer.BADKAMER
Badkamer met 2 wastafels, een ligbad en een toilet.ZIJKAMER
De zijkamer is nu in gebruik als was-/strijkkamer. De zijkamer is ook te betreden via de overloop.ACHTERSLAAPKAMER
Achterslaapkamer met een schuifdeur die toegang tot het balkon biedt. Deze kamer is voorzien van een wastafel. Ook hier treft u een plafond, in zink (met ornamenten) uitgevoerd. Ook deze kamer is voorzien van een origineel verwarmingselement.PORTAAL
Portaal met gootsteen en (dienst)trap naar eerdergenoemde zijentree/bijkeuken. TOILETRUIMTE
Voormalige doucheruimte/toiletruimte.SAINTAIRE RUIMTE
Sanitaire ruimte met twee wastafels en 3 toiletten. Het plafond is in zink uitgevoerd.WOONKAMER
De woonkamer is centraal aan de voorzijde gelegen. In deze kamer treft u een open haard en openslaande deuren naar het boven de erker gesitueerde balkon. Ook hier is het originele, in zink uitgevoerde plafond nog aanwezig.TWEEDE VERDIEPING
OVERLOOP
Overloop (met prachtige gebrandschilderd glas-in-lood partij, welke in het gehele trappenhuis voor een feeërieke lichtinval zorgt) geeft toegang tot de volgende ruimtes:ZOLDERRUIMTE
Riante zolderruimte, aan de zijkant van het object gesitueerd, met zowel voor- als achterzijde een entresol/ extra berging.VOORKAMER
Voorkamer met 2 wastafels en 2 grote vaste kastenVOORKAMER
Voorkamer met een vaste kast.VOORKAMER
Voorkamer, nu in gebruik als voorraad-/opslagruimte.TOILETRUIMTEBADRUIMTE
Badruimte met ligbad.ACHTERKAMER
Achterkamer met twee grote inbouwkasten.ACHTERKAMER
Achterkamer met wastafel.TUIN
De prachtige, volgroeide tuin is uniek voor de stad. In de tuin ervaart u optimale privacy. Verder treft u in de tuin:• Een tuinhuis met veranda;• Een serre/tuinkas;• Diverse bergingen;• Een cv-ruimte.WAT U VERDER NOG MOET WETEN
• Huize Merula telt drie bouwlagen met een achteraanbouw uit 1912 van een laag, die nauw aansluit bij het oudere woonhuis.• Tegen de noordelijke gevel staat een drielaagse toren, gedekt met Oudhollandse pannen. • Het pand heeft een plat dak met schilden met Oudhollandse pannen.• De gevel wordt afgesloten met een forse, geprofileerde kroonlijst met tand- en eierlijst• De woning bevat 22 zonnepanelen.• De trappenhal is voorzien van een omgaande trap met gesneden houten balustrade en een lichtkoepel met figuratieve voorstellingen in glas-en-lood (onder meer de familiewapens).• Asbestartikel: In het object kunnen asbesthoudende stoffen aanwezig zijn. Dit is gebruikelijk bij woningen van dit type of van dit bouwjaar. Bij eventuele verwijdering dienen op grond van de milieuwetgeving speciale voorzorgmaatregelen getroffen te worden. Koper verklaart hiermee bekend te zijn en vrijwaart verkoper voor eventuele aansprakelijkheid.• Ouderdomsclausule: Het is koper bekend dat de onroerende zaak meer dan 115 jaar oud is, wat betekent dat de eisen die aan de bouwkwaliteit gesteld mogen worden aanzienlijk lager liggen dan bij nieuwe woningen. In afwijking van artikel 6.3 van deze koopovereenkomst komt het geheel of ten dele ontbreken van één of meer eigenschappen van de onroerende zaak voor normaal gebruik als gevolg van de ouderdom voor rekening en risico van koper. In de koopovereenkomst zal een algehele vrijwaring ten behoeve van verkopen opgenomen worden.• De huidige bestemming is horeca. De procedure voor wijziging naar kantoor en/of wonen is reeds in voorbereiding. 'Huize Joosen' or 'Merula' is one of the most unique and iconic monumental villas in Breda, located on the stately Baronielaan in Breda-Zuid. The villa is built in Neo-Renaissance style, featuring numerous classicist elements.The property (with 14 rooms and situated on a plot of over 2400 m²) holds cultural and architectural significance. The original layout and detailing have been largely preserved both inside and outside; among other features, the entrance hall, the green salon, and the rear hall are richly decorated with authentic elements. The entire property is surrounded by a park-like garden.Huize Joosen has a rich history, initially serving as a private residence, and for decades, it has welcomed various groups for a wide range of gatherings, parties, dinners, receptions, etc. A new chapter is now beginning, and we are pleased to offer this exceptional property for sale. In addition to the villa's unique character, we also emphasize its excellent and central location. The Mastbos, Markdal, and the shopping area 'Ginnekenweg/Wilhelminastraat' are within walking distance. The center of Breda and Ginnekenmarkt can also be reached in just a few minutes by bike.ENTRANCE
Grand entrance/vestibule with a wardrobe featuring a mirror wall with facet-cut mirrors and an authentic wardrobe unit. Double doors (with so-called bomber hinges) lead into the central hall.The hall forms the heart of the villa. The impressive staircase (with beautiful wood carvings) leads you to the upper floors.From this space, access is provided to the following rooms:FRONT ROOM
The front room features beautiful light through the large bay window (with sliding windows). The fireplace, previously used for heating, is tiled with antique tiles.FRONT SALON
The fore salon connects to the hall and the green salon. This space is adorned with stunning ornaments on several walls and ceilings. The walls feature authentic paneling and upholstery, all richly decorated. The floor is laid with herringbone parquet. The fireplace (with a large mirror above) includes a classic gas fireplace.GREEN SALON
The green salon is located in the center of the left side of the villa and connects to the hall, the rear hall, and a side room, recently used as a bar/service area. In the green salon, both the paneling/wood carvings and the ornaments are finished in classic green and gold lacquer. Next to the double doors (with facet-cut glass), the original (dining) cabinets are still present. This room also features a classic herringbone parquet floor.REAR HALL
The rear hall showcases a different character; this spacious garden-facing area is decorated all around—and on the ceiling—with unique ambiance and style elements, crafted from beautifully preserved wood. The large fireplace (originally from 1643) is partly in stone and partly in wood, while the rear and side walls are adorned with authentic white and burgundy-red tiles.Various doors connect this space to the side and rear garden.The floor is laid with an oak parquet floor in strip pattern.KITCHEN
The kitchen is located next to the previously mentioned service area at the rear of the building. Currently, it is equipped with a professional kitchen including a large commercial stove with ovens, a large extraction hood, and a washing kitchen, among other amenities.This space also features many original and authentic elements, such as wall tiles, the original fireplace, a granito floor, stained-glass windows, and various cabinets.SIDE ENTRANCE
From the kitchen, you can access the side entrance/utility room, a separate space that includes a cold storage room, an extra work surface, and a slop sink. A door provides access to the front and back of the property and the garden.BASEMENT
The basement can be accessed from the kitchen and consists of two compartments.From the previously mentioned central hall, access to:PORTAL
Portal (with granito floor featuring a mosaic border) leading to:TOILET AREA
Urinal and washbasin, plus a separately lockable toilet.The entrance and central hall feature an antique marble floor.FIRST FLOOR
Via the grand, wide staircase with carpet, you enter the first floor.The open landing is finished with an oak parquet floor in herringbone pattern.Between the landing is a large walk-in closet leading to:FRONT ROOM
Front room with a view of the Baronielaan and front garden. This space features a classic radiator and an authentic zinc ceiling.INTERMEDIATE ROOM/OFFICE
An intermediate room/office, located on the side, with a plaster ceiling featuring decorative moldings.BACK ROOM/BEDROOM
A back room/bedroom with an adjoining bathroom.BATHROOM
Bathroom with two sinks, a bathtub, and a toilet.SIDE ROOM
The side room is currently used as a laundry/ironing room and can also be accessed from the landing.BACK BEDROOM
Back bedroom with a sliding door leading to the balcony. This room is equipped with a washbasin. Here, you will also find a ceiling finished in zinc (with ornaments). This room also has an original radiator.PORTAL
Portal with sink and (service) staircase to the previously mentioned side entrance/utility room.TOILET AREA
Former shower/toilet area.SANITARY SPACE
Sanitary space with two sinks and three toilets. The ceiling is finished in zinc.LIVING ROOM
The living room is centrally located at the front. In this room, you will find a fireplace and double doors leading to the balcony above the bay window. The original zinc ceiling is also present here.SECOND FLOOR
LANDING
Landing (with beautiful stained-glass windows that provide enchanting light throughout the stairwell) gives access to the following rooms:ATTIC SPACE
Spacious attic space, located on the side of the property, with mezzanine/storage areas at both the front and back.FRONT ROOM
Front room with two sinks and two large built-in closets.FRONT ROOM
Front room with a built-in closet.FRONT ROOM
Front room currently used as storage.TOILET AREABATHING AREA
Bathing area with a bathtub.BACK ROOM
Back room with two large built-in closets.BACK ROOM
Back room with a washbasin.GARDEN
The beautiful, mature garden is unique for the city, providing optimal privacy. In the garden, you will find:• A garden house with a veranda;
• A greenhouse;
• Various storage areas;
• A central heating room.ADDITIONAL INFORMATION
• Huize Merula consists of three building levels with a rear extension from 1912 that closely connects to the older residence.
• A three-story tower stands against the northern facade, covered with traditional Dutch tiles.• The building has a flat roof with gables covered in traditional Dutch tiles.• The facade is topped with a substantial, profiled cornice featuring dentil and egg molding.• The property contains 22 solar panels.• The stairwell features an encircling staircase with carved wooden balustrades and a skylight with figurative representations in stained glass (including family crests).• Asbestos Notice: Asbestos-containing materials may be present in the property, which is common in homes of this type or age. Special precautions must be taken for removal according to environmental legislation. The buyer acknowledges this and indemnifies the seller from any liability.• Age Clause: The buyer is aware that the property is over 115 years old, meaning that the requirements for construction quality are significantly lower than for new homes. In deviation from Article 6.3 of this purchase agreement, the complete or partial absence of one or more characteristics of the property for normal use due to age is the responsibility and risk of the buyer. An overall indemnity clause will be included in the purchase agreement for the benefit of the sellers.
The current zoning is for hospitality. The process for changing it to office and/or residential use is already underway.