USD 2,023,430
4 r
3,983 sqft







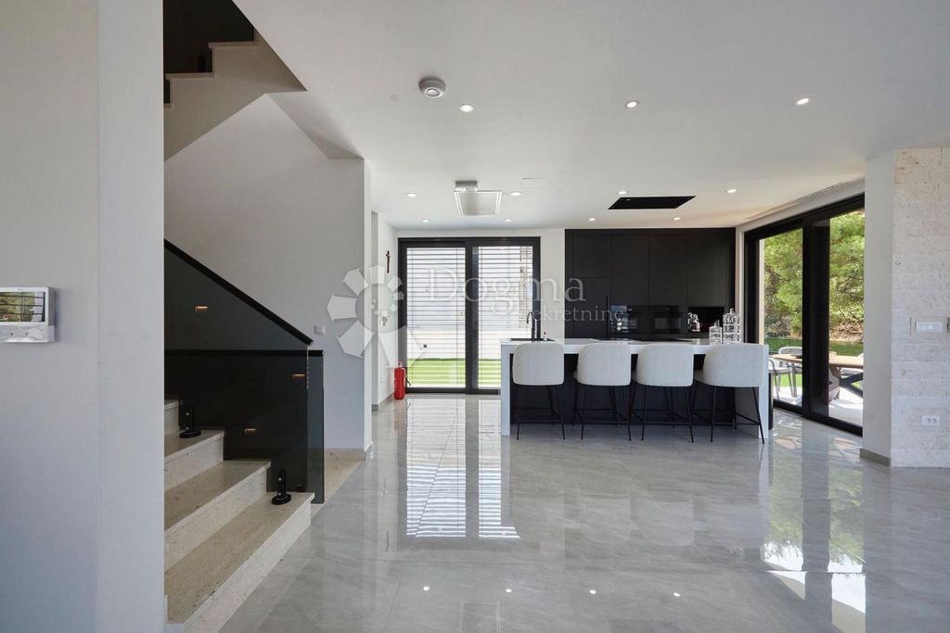
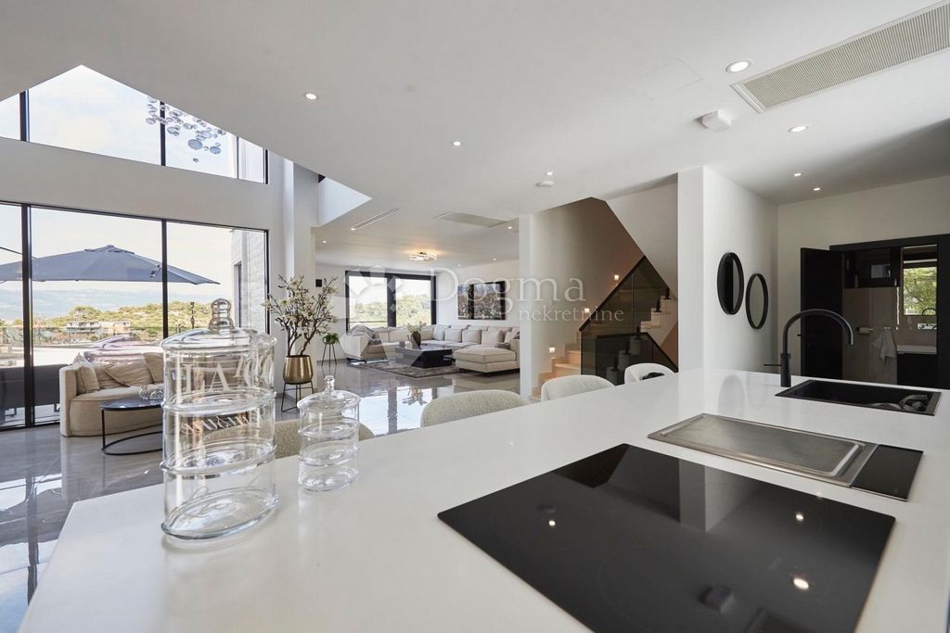


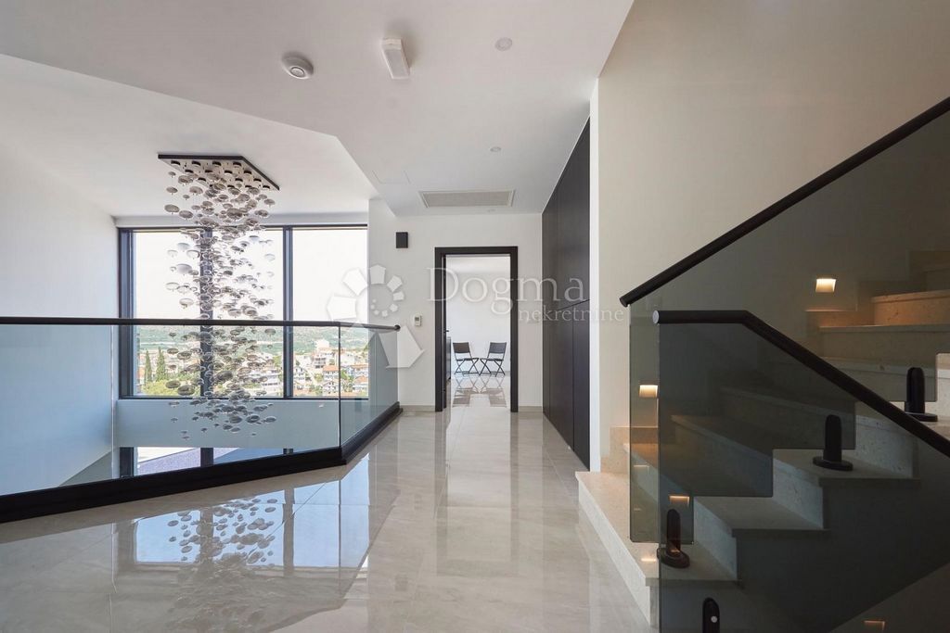







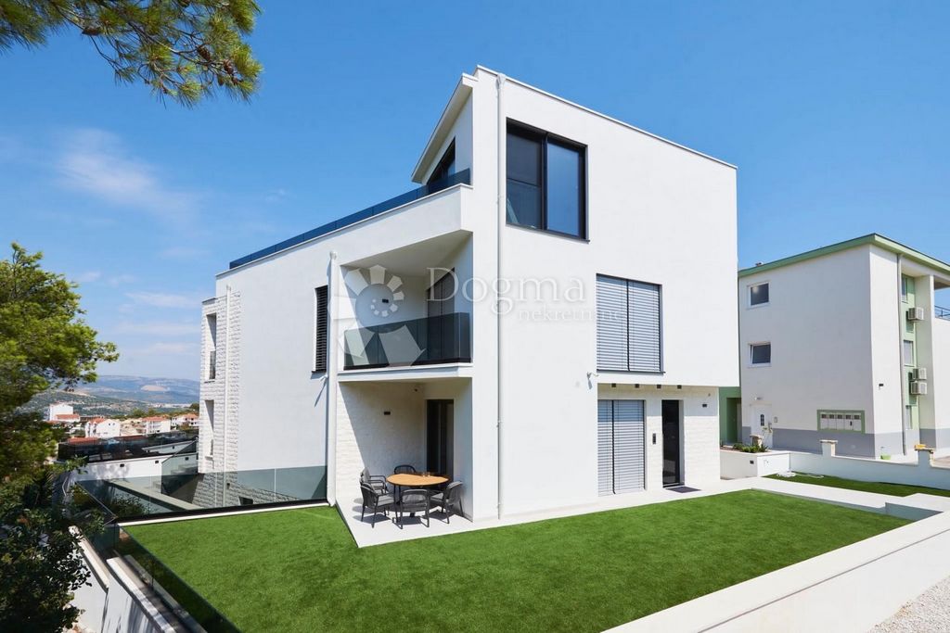


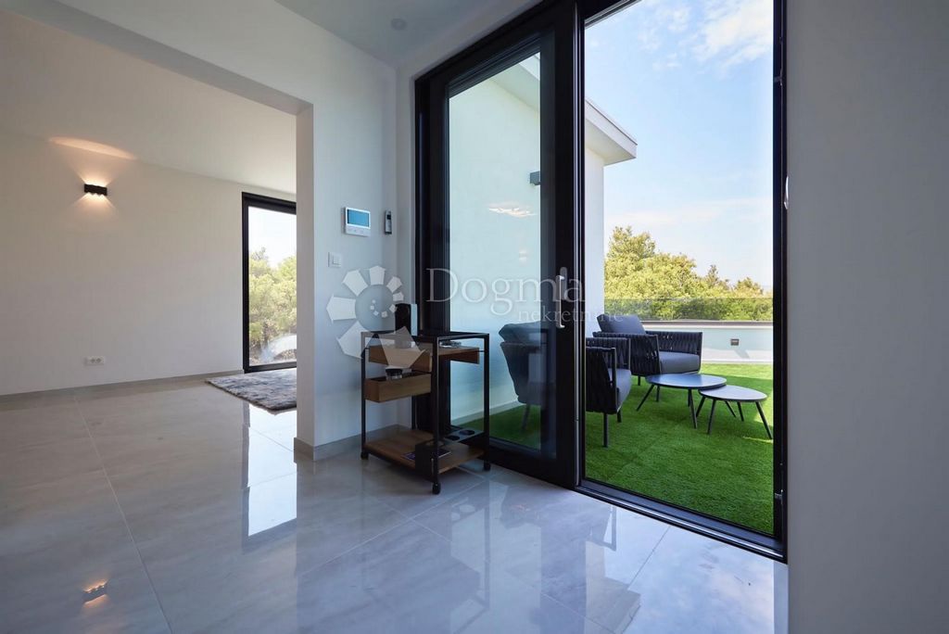
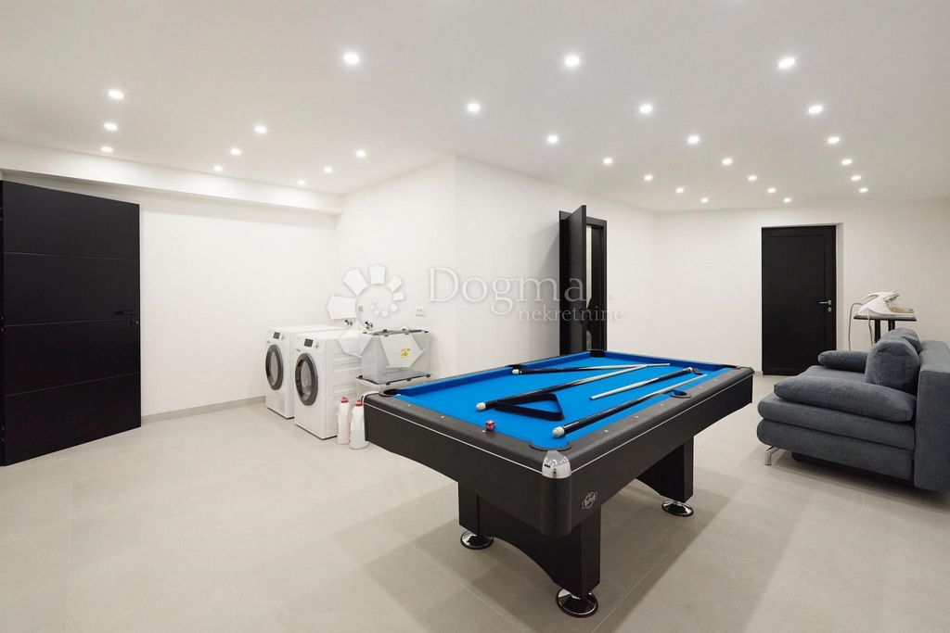






It is in this beautiful city, located in a beautiful coastal county, in an exclusive location we offer a top, modern and high quality villa.
The building has a total of 370.09 m2 of usable living space spread over four floors (basement, ground floor, 1st floor and second floor) and 591 m2 of garden.
The basement of the building consists of a garage space (35.63 m2), a hobby area (29.34 m2), a bathroom (6.57 m2), a tavern (23.21 m2) and an entrance hall (9.09 m2) as a corridor. premises and connects. On the outside of the villa is an access road that leads down to the garage, from which you can enter the other stairs and floors by internal stairs. Hobby space is designed as a space that can be a workshop, tool shop, office or room that can be repurposed and adapted to any hobby. Also, on the same floor, there is a tavern with a bathroom for socializing with friends and family.
The complete villa is conceived and realized in the highest luxury and modern edition. It is accompanied by very beautiful modern lines, the materials used are of the highest quality on the market and all equipment, from built-in to devices, is of the highest possible quality. As an example of high quality, several important features can be highlighted, such as the facade made of 15 cm of mineral wool, Schuco joinery with three-layer bulletproof glass, heating and cooling performed via Daikin heat pump with water floor heating.
The garden of the villa is pleasant, followed by a lawn while at the back is a large terrace with sun deck and a large heated pool.
Every detail has been paid a lot of attention and the whole structure, both inside and out, has been maximally finished to perfection.
The facility is more than noteworthy, great for a pleasant and comfortable life in maximum luxury and security, while it can also be a perfect investment for tourism given the location and the overall impression.
A villa worthy of attention!
Claudio Mezzalira
Agent s licencom
Mob: 099 – 285/7323
Email: ...
Ivan Baričević
GSM: +385 92/385-5680
E-mail: ...
ID CODE: 66786
Claudio Mezzalira
Agent s licencom
Mob: 099/285-7323
Tel: 052 770 811
E-mail: ...
... />
Ivan Baričević
Asistent u posredovanju
Mob: 092/385-5680
Tel: ...
E-mail: ...
... />Features:
- Balcony
- SwimmingPool
- Parking
- Garage
- Alarm
- Terrace View more View less Luxusvilla mit Meerblick in exklusiver Lage in Trogir
Trogir ist eine Stadt in Kroatien, die administrativ zur Gespanschaft Split-Dalmatien gehört. Die Stadt Trogir wurde im 3. Jahrhundert von griechischen Kolonisten von der Insel Vis gegründet. Chr Christus. Sie galt als die am besten erhaltene romanisch-gotische Stadt Mitteleuropas. Die von Mauern umgebene Burg und der Turm bilden den Kern von Trogir. Der historische Kern von Trogir liegt an der Küste der Bucht von Kaštela auf der Insel Trogir zwischen Čiovo und dem Festland und ist durch eine Steinbrücke mit dem Festland verbunden. Trogir begeistert Besucher mit seinen kulturhistorischen Denkmälern und kleinen Gassen sowie Kunstsammlungen mit zahlreichen Meisterwerken. Die Stadt Trogir liegt in Mitteldalmatien, 25 km westlich von Split, am nordwestlichen Ende der Bucht von Kaštela. Es ist das Zentrum der Mikroregion Trogir, die eine Fläche von 250 km² umfasst. Das Gebiet der Stadt ist in drei Teile unterteilt: einen Teil auf dem Festland, einen Teil auf der Insel Čiovo und den Inseln Drvenik Veli und Drvenik Mali.
In dieser wundervollen Stadt, gelegen in einem wunderschönen Küstenbezirk, in exklusiver Lage, bieten wir eine hervorragende, moderne und hochwertige Villa an.
Das Gebäude verfügt über insgesamt 370,09 m² Wohnnutzfläche verteilt auf vier Etagen (Keller, Erdgeschoss, 1. OG und 2. OG) sowie 591 m² Gartenfläche.
Der Keller des Gebäudes besteht aus einem Garagenplatz (35,63 m²), einem Hobbyraum (29,34 m²), einem Badezimmer (6,57 m²), einer Taverne (23,21 m²) und einem Vorraum (9,09 m²) als zimmernder und verbindender Flur . An der Außenseite der Villa befindet sich eine Zufahrtsstraße, die hinunter zur Garage führt, von der aus Sie über eine Innentreppe in die anderen Teile und Etagen gelangen. Unter Hobbyraum versteht man einen Raum, der eine Werkstatt, ein Werkzeugraum, ein Büro oder ein Raum sein kann, der umfunktioniert und an jedes Hobby angepasst werden kann. Außerdem gibt es auf derselben Etage eine Taverne mit Bad, in der Sie mit Freunden und der Familie abhängen können.
Das Erdgeschoss der Villa besteht aus einer großen Küche mit Esszimmer (59,65 m²), einem offenen Raumsystem im Anbau, in dem sich auch ein großes Wohnzimmer (38,47 m²), eine Toilette (1,16 m²) und ein Abstellraum (0,90 m²) befinden m²), Flur (4,68 m²), überdachte Terrasse (gemäß Reduktionskoeffizient 5,13 m²) und der innere Teil des Treppenhauses (7,10 m²), das in die 1. Etage führt.
In die 1. Etage gelangt man über eine elegante Treppe (6,80 m²), an deren Ende sich eine große Eingangshalle (16,37 m²) befindet, von der aus sich drei große Schlafzimmer befinden. Das erste Schlafzimmer (16,18 m²) verfügt über ein eigenes Badezimmer (3,98 m²) und Zugang zum Balkon (4,80 m²). Das zweite Schlafzimmer (22,12 m²) verfügt ebenfalls über ein eigenes Badezimmer (5,81 m²) und eine Loggia (3,18 m²), während das letzte bzw. dritte Schlafzimmer (19,36 m²) im ersten Stock über eine eigene Loggia (4,36 m²) verfügt.
Die zweite Etage, gleichzeitig die letzte Etage dieser wunderschönen Villa, wurde als einzigartiger Raum mit einem Schlafzimmer und bis zu drei riesigen Terrassen konzipiert, von denen eine überdacht ist. Es besteht aus einer Eingangshalle (4,73 m²), einem Hauptschlafzimmer (26,61 m²) mit eigenem Bad (15,71 m²) und einer eigenen überdachten Terrasse (6,65 m²). Im zweiten Stock gibt es noch zwei offene Terrassen, die kleinere (16,79 m²) und die größere (41,13 m²) als Hauptterrasse zum geselligen Beisammensein mit wunderschönem Blick auf das Meer.
Die komplette Villa wurde in höchster Luxus- und Modernitätsausführung konzipiert und realisiert. Es wird von sehr schönen modernen Linien begleitet, die verwendeten Materialien sind von höchster Qualität auf dem Markt und alle Geräte, von Einbaugeräten bis hin zu Geräten, sind von höchster Qualität. Als Beispiel für hohe Qualität können mehrere wichtige Merkmale hervorgehoben werden, wie die Fassade, die aus 15 cm Mineralwolle besteht, die Schuco-Zimmerei mit dreischichtigem Panzerglas sowie die Heizung und Kühlung über eine Daikin-Wärmepumpe mit Wasser-Fußbodenheizung.
Der Garten der Villa ist angenehm, gefolgt von einer Rasenfläche, während sich auf der Rückseite eine große Terrasse mit Liegewiese und einem großen beheizten Pool befindet.
Es wurde viel Wert auf jedes Detail gelegt und die gesamte Struktur, sowohl innen als auch außen, ist perfekt fertiggestellt.
Die Anlage ist mehr als bemerkenswert und eignet sich hervorragend für ein angenehmes und komfortables Leben in maximalem Luxus und Sicherheit. Aufgrund der Lage selbst und des Gesamteindrucks kann sie jedoch auch eine perfekte Investition für den Tourismus sein.
Eine Villa, die Aufmerksamkeit verdient!
Claudio Mezzalira
Agent s licencom
Mob: 099 – 285/7323
Email: ...
ID CODE: 66786
Claudio Mezzalira
Agent s licencom
Mob: 099/285-7323
Tel: 052 770 811
E-mail: ...
... />
Ivan Baričević
Asistent u posredovanju
Mob: 092/385-5680
Tel: ...
E-mail: ...
... />Features:
- Balcony
- SwimmingPool
- Parking
- Garage
- Alarm
- Terrace Luksuzna vila s pogledom na more na ekskluzivnoj lokaciji u Trogiru
Trogir je grad u Hrvatskoj koji administrativno pripada Splitsko - dalmatinskoj županiji. Grad Trogir osnovali su grčki kolonisti s otoka Visa u III. st. pr. Krista. U srednjoj Europi smatran je najbolje sačuvanim romaničko-gotičkim gradom. Dvorac i kula okruženi zidinama sačinjavaju jezgru Trogira. Povijesna jezgra Trogira smještena je na obali Kaštelanskog zaljeva, na otočiću Trogiru između Čiova i kopna, spojena kamenim mostom s kopnom. Trogir oduševljava posjetitelje kulturno-povijesnim spomenicima i malim ulicama te umjetničkim zbirkama s brojnim remek djelima. Grad Trogir nalazi se u srednjoj Dalmaciji 25 km zapadno od Splita, na sjeverozapadnom kraju Kaštelanskog zaljeva. Središte je trogirske mikroregije koja zauzima prostor na površini od 250 km². Područje Grada je podijeljeno na tri dijela: dio na kopnu, dio na otoku Čiovo i otoci Drvenik Veli i Drvenik Mali.
Upravo u ovom predivnom gradu, smještenom u prekrasnoj priobalnoj županiji, na ekskluzivnoj lokaciji u ponudi imamo vrhunsku, modernu i visokokvalitetnu vilu.
Objekt ima ukupno 370,09 m² korisne stambene površine raspoređene na četiri etaže (podrum, prizemlje, 1. kat i drugi kat) te 591 m² okućnice.
Podrum objekta sačinjen je od garažnog prostora (35,63 m²), hobby prostora (29,34 m²), kupaonice (6,57 m²), konobe (23,21 m²) te pretprostora (9,09 m²) kao hodnika koji navedene prostorije i spaja. S vanjske strane vile je prilazni put kojim se spušta u garažu iz koje se može, unutarnjim stepeništem ući u ostale dijelove i katove. Hobby prostor je zamišljen kao prostor koji može biti radiona, alatnica, ured ili prostorija koja se može prenamijeniti i prilagoditi u svaki hobby. Isto tako, na istoj etaži, nalazi se i konoba s kupaonicom za druženje s prijateljima i obitelji.
Prizemlje vile sastoji se od velike kuhinje s blagovaonicom (59,65 m²) open space sistema u produžetku koje je smješten i veliki dnevni boravak (38,47 m²), WC-a (1,16 m²), ostave (0,90 m²), hodnika (4,68 m²), natkrivene terase (po redukcijskom koeficijentu 5,13 m²) te unutarnjeg dijela stepeništa (7,10 m²) kojim se pristupa na 1. kat.
Na 1. kat pristupa se elegantnim stepeništem (6,80 m²) na kraju kojeg se dolazi na veliko predsoblje (16,37 m²) iz kojeg se pristupa na tri velike spavaće sobe. Prva spavaća soba (16,18 m²) ima vlastitu kupaonicu (3,98 m²) te izlaz na balkon (4,80 m²). Druga spavaća soba (22,12 m²) također ima vlastitu kupaonicu (5,81 m²) te loggiu (3,18 m²) dok zadnja, odnosno treća spavaća soba (19,36 m²) na katu ima isključivo svoju vlastitu loggiu (4,36 m²).
Drugi kat, ujedno i zadnja etaža ove prekrasne vile zamišljena je kao jedinstven prostor s jednom spavaćom sobom te čak tri ogromne terase od kojih jedna natkrivena. Sastoji se od pretprostora (4,73 m²), master spavaće sobe (26,61 m²) s vlastitom kupaonicom (15,71 m²) te vlastitom natkrivenom terasom (6,65 m²). Na drugom katu nalaze se i preostale dvije otvorene terase od kojih manja (16,79 m²) te veća (41,13 m²) kao glavna terasa za druženje s prekrasnim pogledom na more.
Kompletna vila zamišljena je, te i ostvarena u najvišem luksuznom i modernom izdanju. Prate je jako lijepe moderne linije, materijali korišteni naj kvalitetniji su na tržištu te je kompletno sva oprema, od ugrađene pa sve do uređaja, najviše moguće kvalitete. Kao primjer visoke kvalitete mogu se istaknuti nekoliko bitnih značajki kao na primjer fasada koje je 15cm mineralne vune, Schuco stolarija s troslojnim neprobojnim staklima, grijanje i hlađenje izvedeno preko Daikin dizalice topline s vodenim podnim grijanjem.
Okućnica vile je ugodna, prati je travnjak dok je na stražnjoj strani velika terasa sa sunčalištem i velikim grijanim bazenom.
Na svaki je detalj zaista obraćeno puno pažnje te je cijela struktura, kako unutra tako i vani maksimalno dorađena do savršenstva.
Objekt više nego vrijedan pažnje, izvrstan za ugodan i lagodan život u maksimalnom luksuzu i sigurnosti, dok isto tako može biti savršena investicija za turizam s obzirom na samu lokaciju te cjelokupni dojam.
Vila vrijedna pažnje !
Za sva dodatna pitanja ili informacije, slobodno nas kontaktirajte. Radujemo se Vašem pozivu!
Claudio Mezzalira
Agent s licencom
Mob: 099 – 285/7323
Email: ...
Ivan Baričević
GSM: +385 92/385-5680
E-mail: ...
ID KOD AGENCIJE: 66786
Claudio Mezzalira
Agent s licencom
Mob: 099/285-7323
Tel: 052 770 811
E-mail: ...
... />
Ivan Baričević
Asistent u posredovanju
Mob: 092/385-5680
Tel: ...
E-mail: ...
... />Features:
- Balcony
- SwimmingPool
- Parking
- Garage
- Alarm
- Terrace ID CODE: 66786
Claudio Mezzalira
Agent s licencom
Mob: 099/285-7323
Tel: 052 770 811
E-mail: ...
... />
Ivan Baričević
Asistent u posredovanju
Mob: 092/385-5680
Tel: ...
E-mail: ...
... />Features:
- Balcony
- SwimmingPool
- Parking
- Garage
- Alarm
- Terrace Luxury villa with sea views in an exclusive location in Trogir
It is in this beautiful city, located in a beautiful coastal county, in an exclusive location we offer a top, modern and high quality villa.
The building has a total of 370.09 m2 of usable living space spread over four floors (basement, ground floor, 1st floor and second floor) and 591 m2 of garden.
The basement of the building consists of a garage space (35.63 m2), a hobby area (29.34 m2), a bathroom (6.57 m2), a tavern (23.21 m2) and an entrance hall (9.09 m2) as a corridor. premises and connects. On the outside of the villa is an access road that leads down to the garage, from which you can enter the other stairs and floors by internal stairs. Hobby space is designed as a space that can be a workshop, tool shop, office or room that can be repurposed and adapted to any hobby. Also, on the same floor, there is a tavern with a bathroom for socializing with friends and family.
The complete villa is conceived and realized in the highest luxury and modern edition. It is accompanied by very beautiful modern lines, the materials used are of the highest quality on the market and all equipment, from built-in to devices, is of the highest possible quality. As an example of high quality, several important features can be highlighted, such as the facade made of 15 cm of mineral wool, Schuco joinery with three-layer bulletproof glass, heating and cooling performed via Daikin heat pump with water floor heating.
The garden of the villa is pleasant, followed by a lawn while at the back is a large terrace with sun deck and a large heated pool.
Every detail has been paid a lot of attention and the whole structure, both inside and out, has been maximally finished to perfection.
The facility is more than noteworthy, great for a pleasant and comfortable life in maximum luxury and security, while it can also be a perfect investment for tourism given the location and the overall impression.
A villa worthy of attention!
Claudio Mezzalira
Agent s licencom
Mob: 099 – 285/7323
Email: ...
Ivan Baričević
GSM: +385 92/385-5680
E-mail: ...
ID CODE: 66786
Claudio Mezzalira
Agent s licencom
Mob: 099/285-7323
Tel: 052 770 811
E-mail: ...
... />
Ivan Baričević
Asistent u posredovanju
Mob: 092/385-5680
Tel: ...
E-mail: ...
... />Features:
- Balcony
- SwimmingPool
- Parking
- Garage
- Alarm
- Terrace