3 bd
3 bd
3 bd
1 bd
3 bd
1 bd



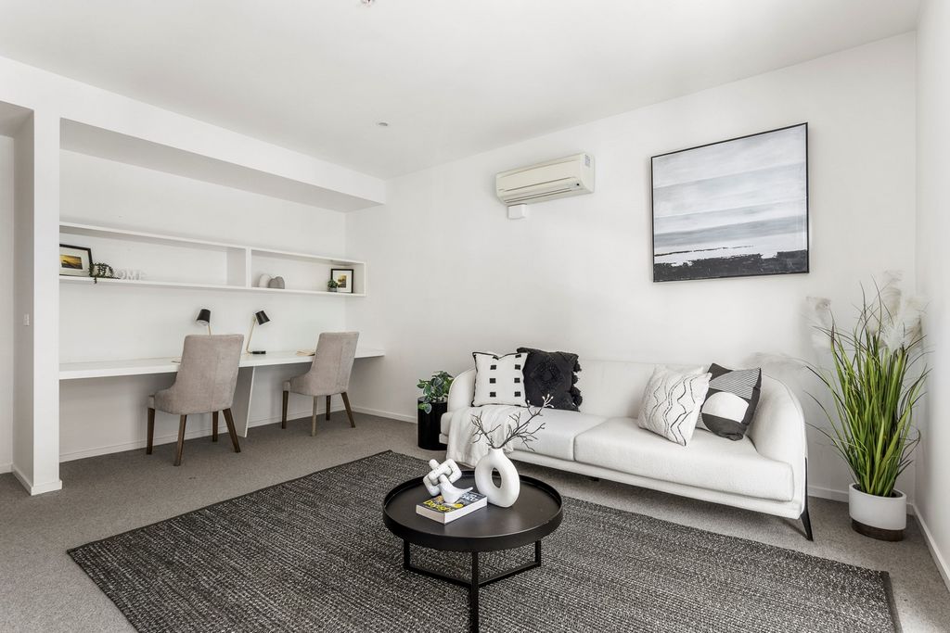
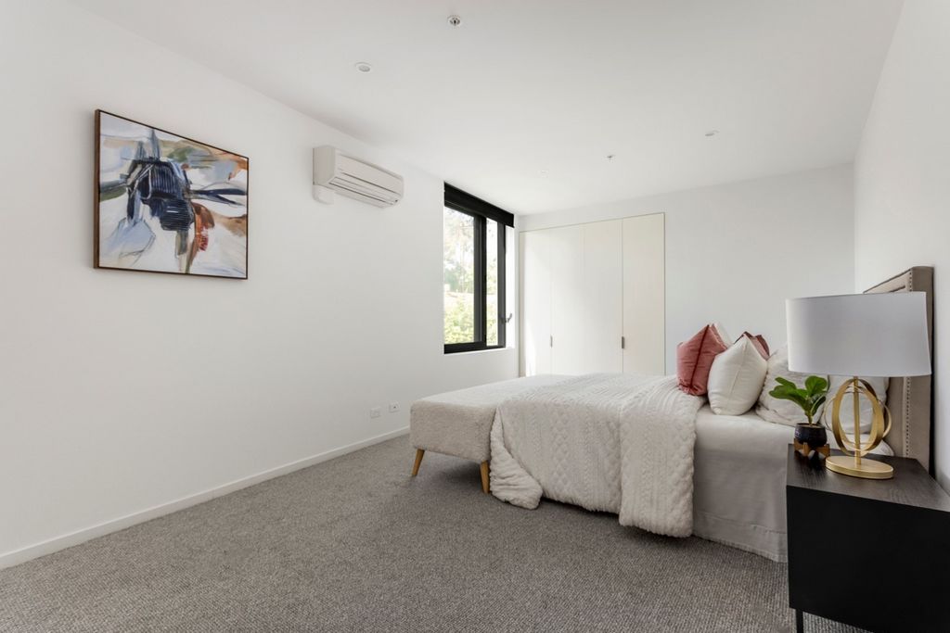
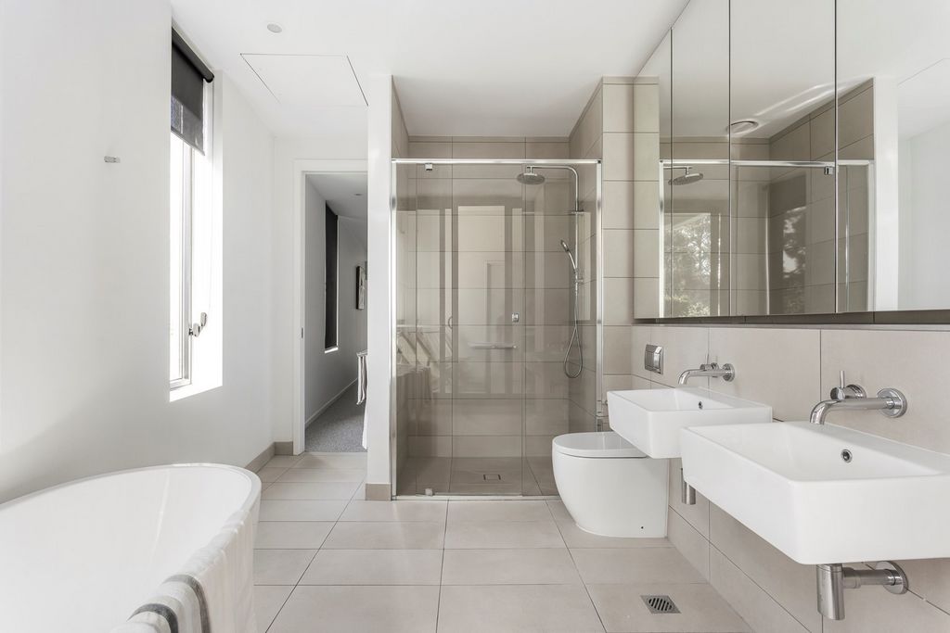
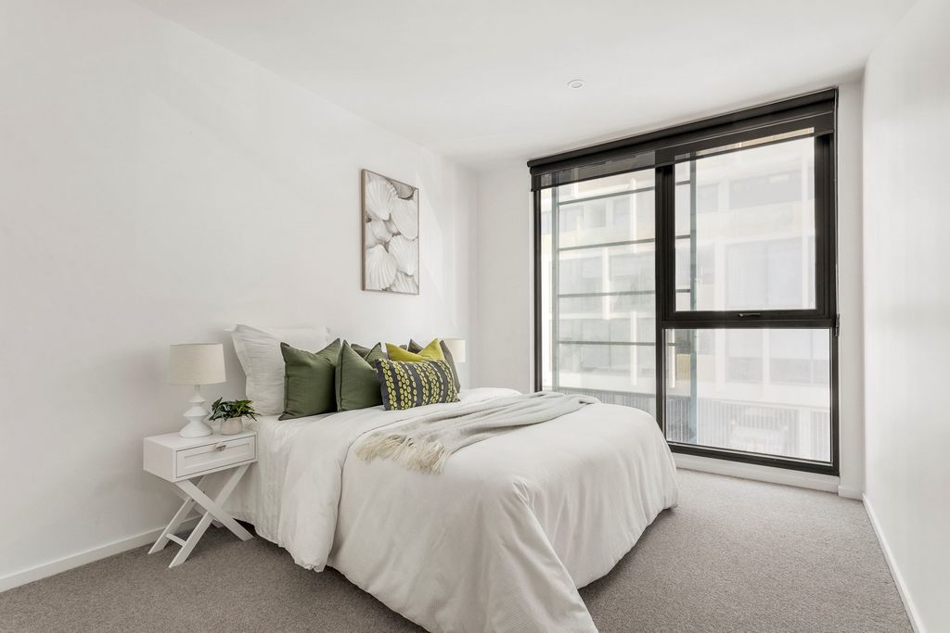
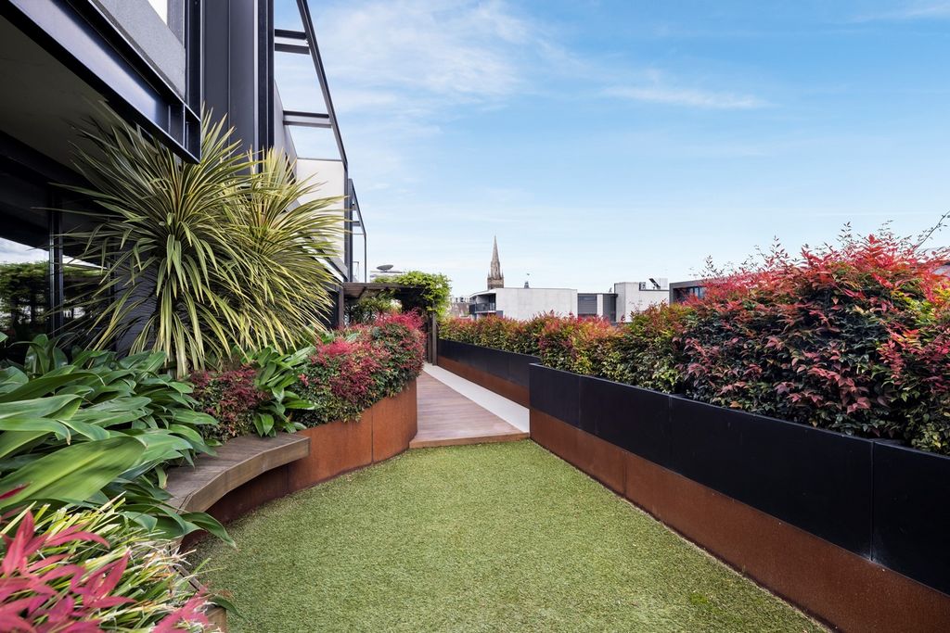
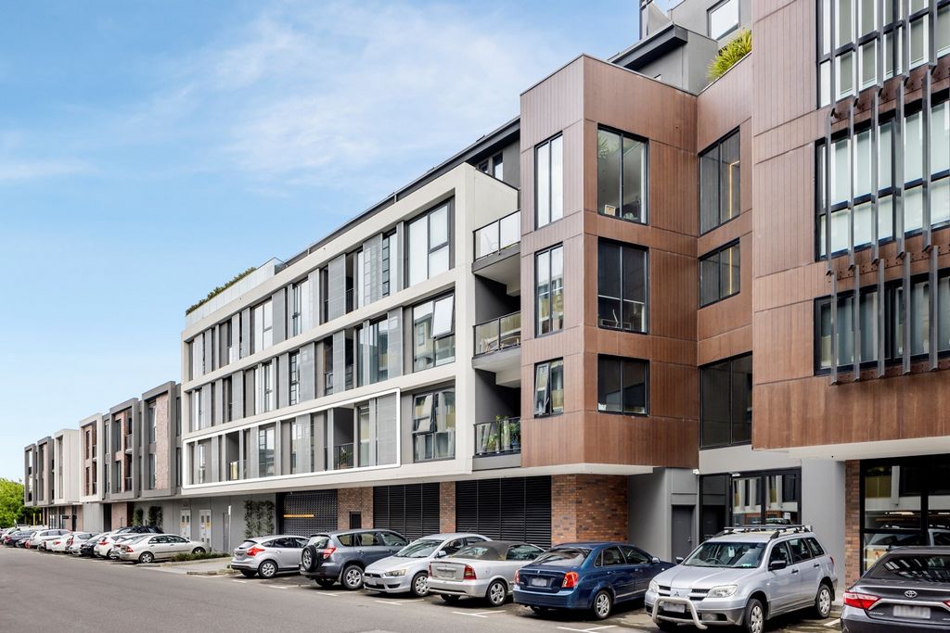

Spectacular in scale of some 222sqm approx. internally, this sensational boutique single level 3- or 4-bedroom residence’s sun-drenched, tranquil and stylish dimensions, along with 3 secure car spaces and a large storage room, the result of a brilliant collaboration between JAM Architects and Carr Design Group, provide an idyllic base just off Glenferrie Road to enjoy the cosmopolitan Hawthorn lifestyle of cafes, restaurants, cinemas and parks.
The generous proportions begin with the wide central gallery featuring European oak floors and continue through the impressively spacious main bedroom with built in/walk in robes, designer en suite and north-facing balcony, two additional double bedrooms with robes, a covered balcony and stylish bathroom. The superbly proportioned second living zone or media room is complete with a fitted study area. Northern light streams through the expansive open plan living and dining room with a covered balcony and sleek gourmet kitchen boasting stone benches, Miele appliances and an integrated fridge/freezer. Longhouse’s rooftop BBQ terrace is the perfect venue for entertaining while enjoying panoramic city views.
Only metres to an underpass to Glenferrie Oval and sports centre, Glenferrie station, trams, Swinburne University, elite schools and the delights of Glenferrie Road, it includes double glazing, video intercom, zoned RC/air-conditioning, laundry and huge storage cage. View more View less Proporções palacianas - 222 m² / 23,9 m² aprox. de vida interna
Espetacular em escala de cerca de 222 m² aprox. internamente, esta sensacional residência boutique de 3 ou 4 quartos de 3 ou 4 quartos tem dimensões ensolaradas, tranquilas e elegantes, juntamente com 3 vagas seguras para carros e uma grande sala de armazenamento, resultado de uma brilhante colaboração entre JAM Architects e Carr Design Group, fornecem uma base idílica perto da Glenferrie Road para desfrutar do estilo de vida cosmopolita de cafés Hawthorn, restaurantes, cinemas e parques.
As proporções generosas começam com a ampla galeria central com piso de carvalho europeu e continuam através do quarto principal impressionantemente espaçoso com roupões embutidos, suíte de designer e varanda voltada para o norte, dois quartos duplos adicionais com roupões, uma varanda coberta e banheiro elegante. A segunda zona de estar ou sala de mídia de proporções soberbas é completa com uma área de estudo equipada. A luz do norte flui através da ampla sala de estar e jantar em plano aberto com varanda coberta e cozinha gourmet elegante com bancos de pedra, eletrodomésticos Miele e geladeira/freezer integrados. O terraço para churrasco na cobertura da Longhouse é o local perfeito para entretenimento enquanto desfruta de vistas panorâmicas da cidade.
A poucos metros de uma passagem subterrânea para Glenferrie Oval e centro esportivo, estação Glenferrie, bondes, Swinburne University, escolas de elite e as delícias de Glenferrie Road, inclui vidros duplos, vídeo porteiro, RC / ar-condicionado zoneado, lavanderia e enorme gaiola de armazenamento. Palatial Proportions - 222sqm / 23.9sq approx. of Internal Living
Spectacular in scale of some 222sqm approx. internally, this sensational boutique single level 3- or 4-bedroom residence’s sun-drenched, tranquil and stylish dimensions, along with 3 secure car spaces and a large storage room, the result of a brilliant collaboration between JAM Architects and Carr Design Group, provide an idyllic base just off Glenferrie Road to enjoy the cosmopolitan Hawthorn lifestyle of cafes, restaurants, cinemas and parks.
The generous proportions begin with the wide central gallery featuring European oak floors and continue through the impressively spacious main bedroom with built in/walk in robes, designer en suite and north-facing balcony, two additional double bedrooms with robes, a covered balcony and stylish bathroom. The superbly proportioned second living zone or media room is complete with a fitted study area. Northern light streams through the expansive open plan living and dining room with a covered balcony and sleek gourmet kitchen boasting stone benches, Miele appliances and an integrated fridge/freezer. Longhouse’s rooftop BBQ terrace is the perfect venue for entertaining while enjoying panoramic city views.
Only metres to an underpass to Glenferrie Oval and sports centre, Glenferrie station, trams, Swinburne University, elite schools and the delights of Glenferrie Road, it includes double glazing, video intercom, zoned RC/air-conditioning, laundry and huge storage cage. Proporcje pałacowe - ok. 222 mkw / 23,9 m2 powierzchni wewnętrznej
Spektakularna w skali około 222 metrów kwadratowych wewnętrznie, ta rewelacyjna butikowa jednopoziomowa rezydencja z 3 lub 4 sypialniami, skąpana w słońcu, spokojna i stylowa, wraz z 3 bezpiecznymi miejscami parkingowymi i dużym pomieszczeniem do przechowywania, wynikiem genialnej współpracy między JAM Architects i Carr Design Group, zapewnia idylliczną bazę tuż przy Glenferrie Road, aby cieszyć się kosmopolitycznym stylem życia kawiarni Hawthorn, restauracje, kina i parki.
Hojne proporcje zaczynają się od szerokiej centralnej galerii z europejskimi dębowymi podłogami i kontynuują przez imponująco przestronną główną sypialnię z wbudowanymi szlafrokami, designerską łazienką i balkonem od strony północnej, dwie dodatkowe sypialnie dwuosobowe z szlafrokami, zadaszony balkon i stylową łazienkę. Doskonale proporcjonalna druga strefa dzienna lub pokój multimedialny jest uzupełniona o wyposażony obszar do nauki. Północne światło wpada przez rozległy salon i jadalnię na otwartym planie z zadaszonym balkonem i elegancką kuchnią dla smakoszy z kamiennymi ławkami, urządzeniami Miele i zintegrowaną lodówko-zamrażarką. Taras do grillowania na dachu hotelu Longhouse to idealne miejsce na rozrywkę, podziwiając panoramiczne widoki na miasto.
Zaledwie kilka metrów od przejścia podziemnego do Glenferrie Oval i centrum sportowego, stacji Glenferrie, tramwajów, Uniwersytetu Swinburne, elitarnych szkół i atrakcji Glenferrie Road, obejmuje podwójne szyby, wideodomofon, strefowy RC/klimatyzację, pralnię i ogromną klatkę do przechowywania. Palácové rozměry - 222 m² / 23,9 m² přibližně vnitřního bydlení
Velkolepý v měřítku přibližně 222 metrů čtverečních, tento senzační butik jednopatrové rezidence se 3 nebo 4 ložnicemi je sluncem zalité, klidné a stylové rozměry, spolu se 3 zabezpečenými parkovacími místy a velkou skladovací místností, která je výsledkem skvělé spolupráce mezi JAM Architects a Carr Design Group, poskytuje idylickou základnu hned vedle Glenferrie Road, kde si můžete vychutnat kosmopolitní životní styl kaváren Hawthorn, restaurace, kina a parky.
Velkorysé proporce začínají širokou centrální galerií s podlahami z evropského dubu a pokračují přes působivě prostornou hlavní ložnici s vestavěnými župany, designovou koupelnou a balkonem orientovaným na sever, dalšími dvěma dvoulůžkovými ložnicemi s župany, krytým balkonem a stylovou koupelnou. Skvěle dimenzovaná druhá obytná zóna nebo mediální místnost je doplněna vestavěným studovním prostorem. Severní světlo proudí rozlehlým otevřeným obývacím pokojem a jídelnou s krytým balkonem a elegantní gurmánskou kuchyní s kamennými lavicemi, spotřebiči Miele a integrovanou lednicí s mrazákem. Longhouse má střešní terasu s grilem, která je ideálním místem pro zábavu a panoramatický výhled na město.
Jen pár metrů od podchodu do Glenferrie Oval a sportovního centra, stanice Glenferrie, tramvají, Swinburne University, elitních škol a potěšení Glenferrie Road, je vybaven dvojitým zasklením, video interkomem, zónovým RC / klimatizací, prádelnou a obrovskou úložnou klecí. Proportions palatiales - 222 m² / 23,9 m² environ de vie intérieure
D’une taille spectaculaire d’environ 222 m² à l’intérieur, cette sensationnelle résidence de plain-pied de 3 ou 4 chambres à coucher aux dimensions ensoleillées, tranquilles et élégantes, ainsi que 3 places de voiture sécurisées et un grand espace de stockage, résultat d’une brillante collaboration entre JAM Architects et Carr Design Group, offrent une base idyllique juste à côté de Glenferrie Road pour profiter du style de vie cosmopolite des cafés Hawthorn. restaurants, cinémas et parcs.
Les proportions généreuses commencent par la large galerie centrale avec des planchers en chêne européen et se poursuivent à travers la chambre principale incroyablement spacieuse avec des peignoirs intégrés, une salle de bains design et un balcon orienté au nord, deux chambres doubles supplémentaires avec peignoirs, un balcon couvert et une salle de bains élégante. La deuxième zone de vie ou salle multimédia superbement proportionnée est complétée par un espace d’étude aménagé. La lumière du Nord traverse le vaste salon et la salle à manger décloisonnés avec un balcon couvert et une cuisine gastronomique élégante dotée de bancs en pierre, d’appareils Miele et d’un réfrigérateur/congélateur intégré. La terrasse barbecue sur le toit de Longhouse est l’endroit idéal pour se divertir tout en profitant d’une vue panoramique sur la ville.
À seulement quelques mètres d’un passage souterrain vers Glenferrie Oval et le centre sportif, la gare de Glenferrie, les tramways, l’université de Swinburne, les écoles d’élite et les délices de Glenferrie Road, il comprend du double vitrage, un interphone vidéo, une climatisation / climatisation zonée, une buanderie et une immense cage de stockage. Palastartige Proportionen - ca. 222 m² / 23,9 m² internes Wohnen
Spektakulär in der Größe von ca. 222 m² im Inneren, bieten diese sensationelle Boutique-Residenz auf einer Ebene mit 3 oder 4 Schlafzimmern sonnenverwöhnte, ruhige und stilvolle Dimensionen, zusammen mit 3 sicheren Parkplätzen und einem großen Abstellraum, das Ergebnis einer brillanten Zusammenarbeit zwischen JAM Architects und Carr Design Group, einen idyllischen Ausgangspunkt in der Nähe der Glenferrie Road, um den kosmopolitischen Hawthorn-Lebensstil der Cafés zu genießen. Restaurants, Kinos und Parks.
Die großzügigen Proportionen beginnen mit der breiten zentralen Galerie mit europäischen Eichenböden und setzen sich fort durch das beeindruckend geräumige Hauptschlafzimmer mit eingebauten/begehbaren Bademänteln, Designer-Bad und Nordbalkon, zwei weitere Doppelzimmer mit Bademänteln, einen überdachten Balkon und ein stilvolles Badezimmer. Der hervorragend geschnittene zweite Wohnbereich oder Medienraum ist mit einem ausgestatteten Arbeitsbereich ausgestattet. Nordisches Licht strömt durch das weitläufige, offene Wohn- und Esszimmer mit überdachtem Balkon und eleganter Gourmetküche mit Steinbänken, Miele-Geräten und einem integrierten Kühlschrank mit Gefrierfach. Die Grillterrasse auf dem Dach des Longhouse ist der perfekte Ort, um sich zu unterhalten und dabei den Panoramablick auf die Stadt zu genießen.
Nur wenige Meter von einer Unterführung zum Glenferrie Oval und Sportzentrum, Glenferrie Station, Straßenbahnen, Swinburne University, Eliteschulen und den Freuden der Glenferrie Road entfernt, verfügt es über Doppelverglasung, Video-Gegensprechanlage, zonierte RC/Klimaanlage, Wäscherei und einen riesigen Aufbewahrungskäfig. Дворцовые пропорции - 222 кв. м / 23,9 кв. м. внутренней жилой площади
Впечатляющая в масштабах около 222 кв. м. внутри, эта сенсационная одноуровневая бутиковая резиденция с 3 или 4 спальнями, залитая солнцем, спокойная и стильная, наряду с 3 безопасными парковочными местами и большой кладовой, результатом блестящего сотрудничества между JAM Architects и Carr Design Group, обеспечивают идиллическую базу недалеко от Гленферри-роуд, чтобы насладиться космополитическим образом жизни кафе Hawthorn. рестораны, кинотеатры и парки.
Просторные пропорции начинаются с широкой центральной галереи с полами из европейского дуба и продолжаются впечатляюще просторной главной спальней со встроенными халатами, дизайнерской ванной комнатой и балконом, выходящим на север, двумя дополнительными спальнями с двуспальными кроватями и халатами, крытым балконом и стильной ванной комнатой. Великолепная вторая жилая зона или медиа-комната дополнена оборудованной рабочей зоной. Северный свет проникает через просторную гостиную и столовую открытой планировки с крытым балконом и элегантной кухней для гурманов с каменными скамейками, бытовой техникой Miele и встроенным холодильником с морозильной камерой. Терраса для барбекю на крыше отеля Longhouse является идеальным местом для развлечений, любуясь панорамным видом на город.
Всего в нескольких метрах от подземного перехода к Гленферри Овал и спортивному центру, станции Гленферри, трамваям, университету Суинберна, элитным школам и прелестям Гленферри-роуд, он включает в себя двойное остекление, видеодомофон, зональный радиоуправляемый / кондиционер, прачечную и огромную клетку для хранения.