5 bd
4 bd
3 bd
4 bd
4 bd
4 bd
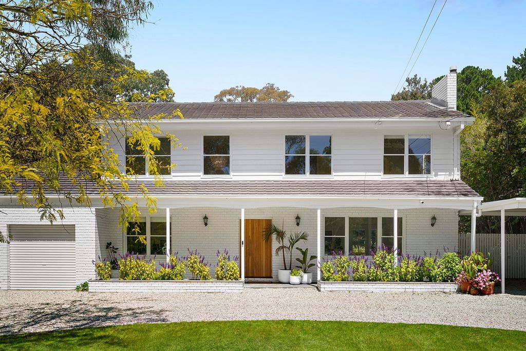
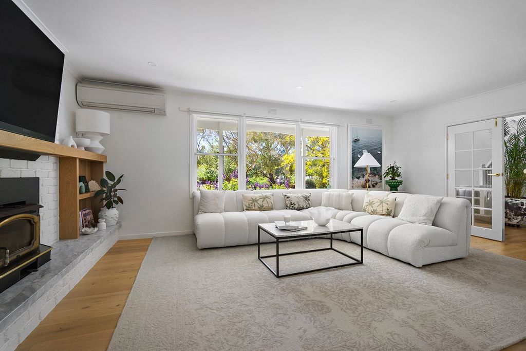
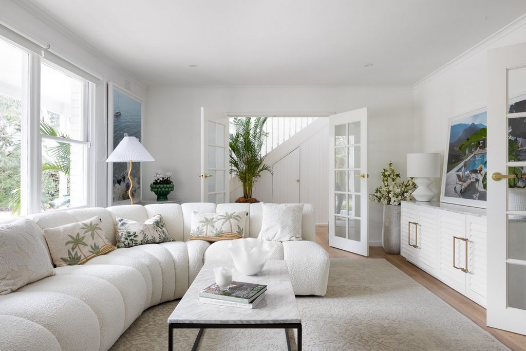
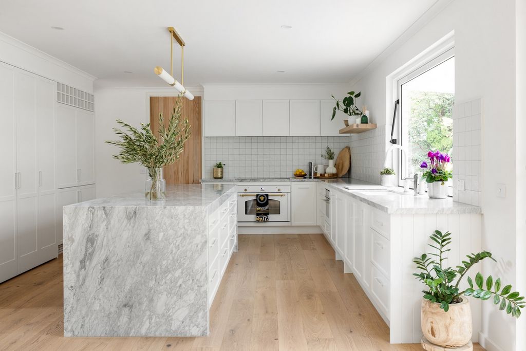
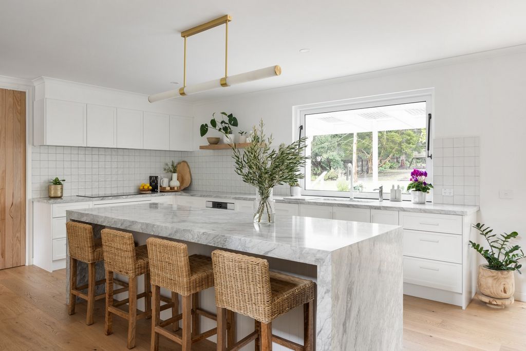
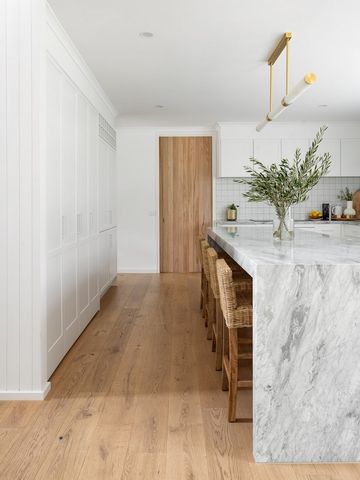
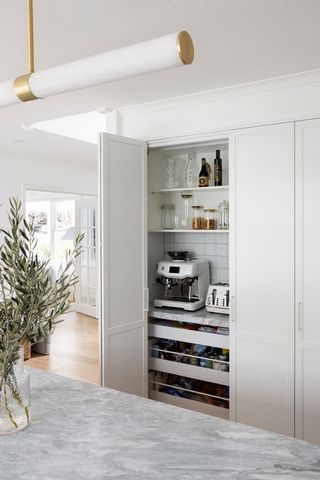
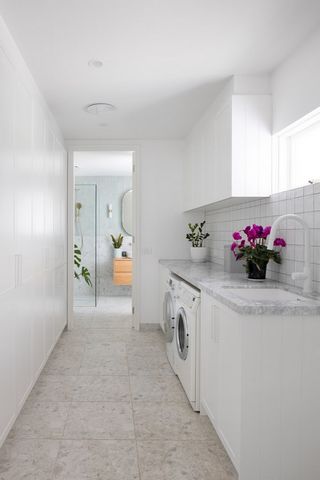
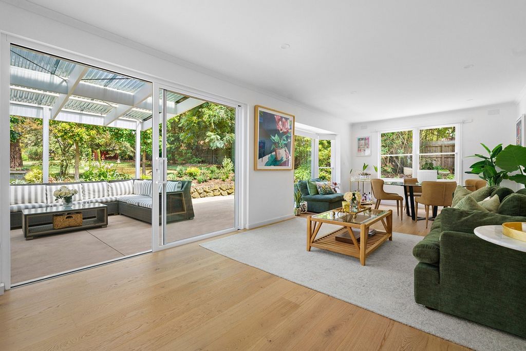
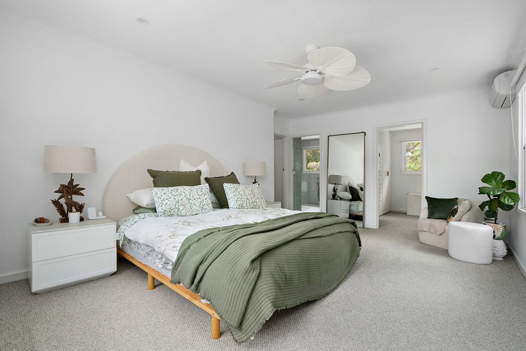
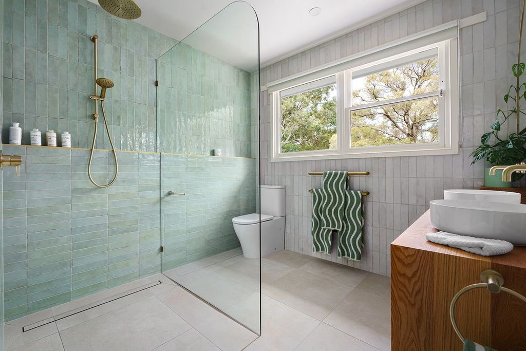

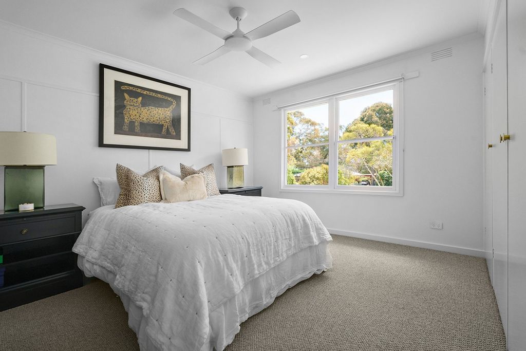
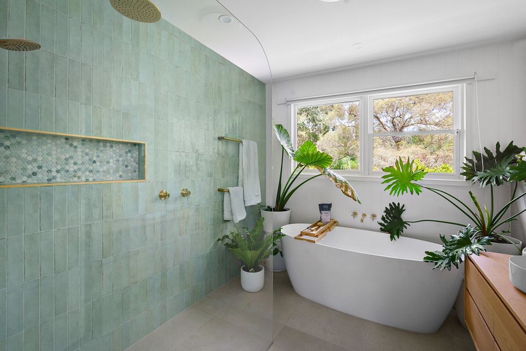
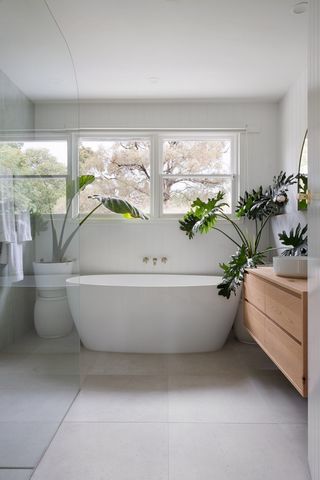
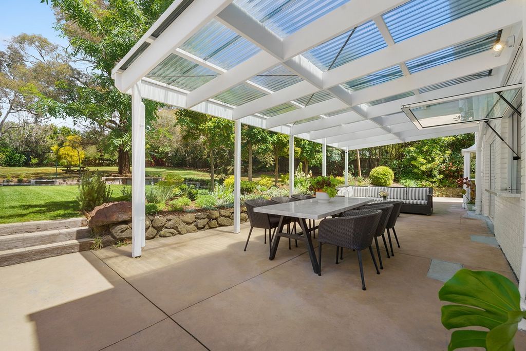
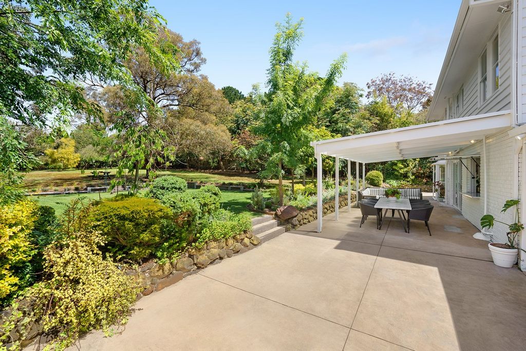
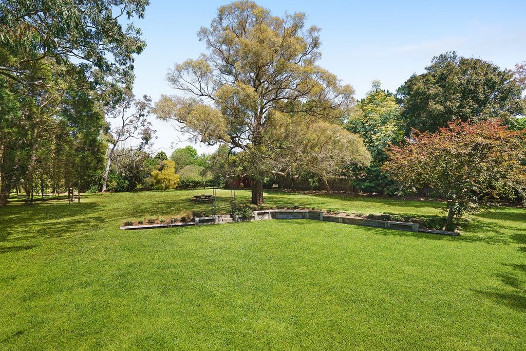
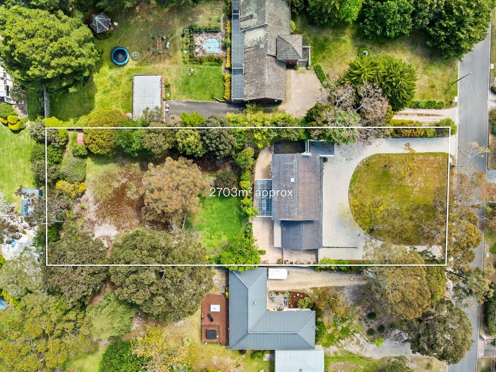
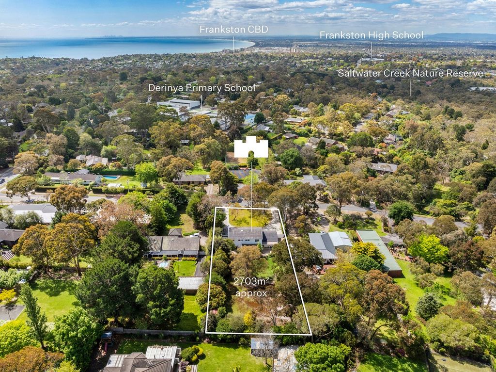
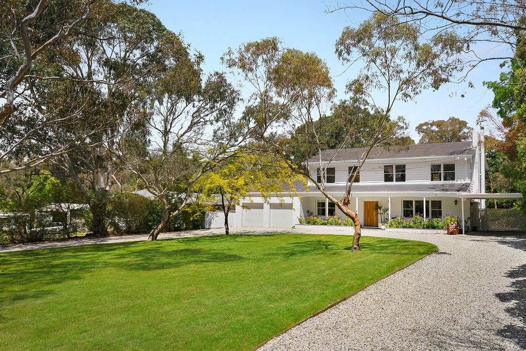
Inside, no detail has been overlooked. The entrance unfolds into a light-filled formal lounge with bespoke joinery and a wood-burning fireplace, setting a tone of understated luxury that continues into the vast open-plan living, dining, and chef’s kitchen area. Here, top-of-the-line finishes elevate every moment; from the marble island and benchtops through to the ILVE and Smeg appliances to integrated double Husky fridges and abundant 2Pac cabinetry. Full size stacker doors extend to a covered entertainment area with a gas strut servery and outdoor bar complete with vein matched marble bartop, inviting guests to relax while the kids enjoy playing in the garden.
Upstairs, the primary bedroom features a spacious WIR and luxe ensuite, while three additional bedrooms are serviced by an on-trend bathroom with a freestanding bath and a separate powder room. Downstairs, a versatile home office/fifth bedroom is perfectly positioned beside a third bathroom, enhancing the home’s functional layout.
From engineered oak flooring and custom vanities and doors to reverse cycle air-conditioning, plush loop-pile carpet, handmade bathroom tiles with sensor lighting, and extensive vehicle accommodations - including a trailer/caravan bay, carport, and double remote garage - this residence is a sanctuary of unparalleled quality. Located near Mount Eliza and Frankston’s premier retail and dining precincts and within zoning for Derinya Primary and Frankston High Schools, the home offers an exclusive lifestyle setting where contemporary ease, family connectivity, and peaceful living effortlessly converge.
* Approximate land size. View more View less Spanning a remarkable 2,703sqm* and brimming with natural beauty and designer style, this expertly transformed five-bedroom home is a testament to refined luxury and high-calibre family living. Surrounded by established woodland gardens alive with native birdlife, every inch of this home has been curated to provide a seamless blend of elegance and warmth. Its recent transformation emphasises the orientation, allowing lavish light to flow through each space while linking the indoors to the expansive alfresco areas, perfect for grand entertaining and serene family moments.
Inside, no detail has been overlooked. The entrance unfolds into a light-filled formal lounge with bespoke joinery and a wood-burning fireplace, setting a tone of understated luxury that continues into the vast open-plan living, dining, and chef’s kitchen area. Here, top-of-the-line finishes elevate every moment; from the marble island and benchtops through to the ILVE and Smeg appliances to integrated double Husky fridges and abundant 2Pac cabinetry. Full size stacker doors extend to a covered entertainment area with a gas strut servery and outdoor bar complete with vein matched marble bartop, inviting guests to relax while the kids enjoy playing in the garden.
Upstairs, the primary bedroom features a spacious WIR and luxe ensuite, while three additional bedrooms are serviced by an on-trend bathroom with a freestanding bath and a separate powder room. Downstairs, a versatile home office/fifth bedroom is perfectly positioned beside a third bathroom, enhancing the home’s functional layout.
From engineered oak flooring and custom vanities and doors to reverse cycle air-conditioning, plush loop-pile carpet, handmade bathroom tiles with sensor lighting, and extensive vehicle accommodations - including a trailer/caravan bay, carport, and double remote garage - this residence is a sanctuary of unparalleled quality. Located near Mount Eliza and Frankston’s premier retail and dining precincts and within zoning for Derinya Primary and Frankston High Schools, the home offers an exclusive lifestyle setting where contemporary ease, family connectivity, and peaceful living effortlessly converge.
* Approximate land size. Tento odborně proměněný dům s pěti ložnicemi, který se rozkládá na pozoruhodném pozemku o rozloze 2 703 m² a překypuje přírodní krásou a designovým stylem, je důkazem vytříbeného luxusu a vysoce kvalitního rodinného bydlení. Každý centimetr tohoto domu, obklopený zavedenými lesními zahradami živými původními ptáky, byl upraven tak, aby poskytoval bezproblémovou směs elegance a tepla. Jeho nedávná proměna klade důraz na orientaci, která umožňuje, aby každým prostorem proudilo bohaté světlo, a zároveň propojuje interiér s rozsáhlými venkovními prostory, což je ideální pro velkolepou zábavu a klidné rodinné okamžiky.
Uvnitř nebyl přehlédnut žádný detail. Vchod se rozprostírá do prosvětleného formálního salonku s truhlářstvím na míru a krbem na dřevo, který udává tón decentního luxusu, který pokračuje do rozsáhlého otevřeného obývacího pokoje, jídelny a kuchyně šéfkuchaře. Špičková povrchová úprava zde povznáší každý okamžik; od mramorového ostrůvku a pracovních desek přes spotřebiče ILVE a Smeg až po integrované dvojité chladničky Husky a bohaté skříně 2Pac. Dveře zakladače v plné velikosti zasahují do kryté zábavní oblasti s plynovým vzpěrovým serverem a venkovním barem doplněným mramorovou barovou deskou, která zve hosty k odpočinku, zatímco si děti užívají hraní na zahradě.
V patře je hlavní ložnice s prostornou WIR a luxusní koupelnou, zatímco tři další ložnice jsou obsluhovány moderní koupelnou s volně stojící vanou a samostatnou toaletou. V přízemí je všestranná domácí kancelář/pátá ložnice, která je dokonale umístěna vedle třetí koupelny, což vylepšuje funkční uspořádání domu.
Od umělých dubových podlah a zakázkových umyvadel a dveří až po klimatizaci s reverzním cyklem, plyšové koberce se smyčkovým vlasem, ručně vyráběné koupelnové dlaždice se senzorovým osvětlením a rozsáhlé ubytování pro vozidla - včetně přívěsu / karavanu, přístřešku pro auto a dvojité vzdálené garáže - tato rezidence je svatyní bezkonkurenční kvality. Domov se nachází v blízkosti předních maloobchodních a stravovacích čtvrtí Mount Eliza a Frankstonu a v územním plánování pro základní a Frankstonské střední školy Derinya a nabízí exkluzivní životní styl, kde se bez námahy snoubí moderní snadnost, rodinné spojení a klidný život.
* Přibližná velikost pozemku. Mit einer bemerkenswerten Fläche von 2.703 m²* und voller natürlicher Schönheit und Designer-Stil ist dieses fachmännisch umgestaltete Haus mit fünf Schlafzimmern ein Zeugnis für raffinierten Luxus und hochkarätiges Familienleben. Umgeben von etablierten Waldgärten, die von einheimischen Vögeln belebt werden, wurde jeder Zentimeter dieses Hauses kuratiert, um eine nahtlose Mischung aus Eleganz und Wärme zu bieten. Die jüngste Umgestaltung betont die Ausrichtung, lässt viel Licht durch jeden Raum strömen und verbindet die Innenräume mit den weitläufigen Außenbereichen, die sich perfekt für große Unterhaltung und ruhige Familienmomente eignen.
Im Inneren wurde kein Detail übersehen. Der Eingang entfaltet sich in eine lichtdurchflutete, formelle Lounge mit maßgefertigten Tischlerarbeiten und einem holzbefeuerten Kamin, der einen Ton von dezentem Luxus setzt, der sich in dem weitläufigen, offenen Wohn-, Ess- und Küchenbereich fortsetzt. Hier werten erstklassige Finishes jeden Moment auf. von der Marmorinsel und den Arbeitsplatten über die ILVE- und Smeg-Geräte bis hin zu integrierten Doppel-Husky-Kühlschränken und reichlich vorhandenen 2Pac-Schränken. Die Staplertore in voller Größe erstrecken sich zu einem überdachten Unterhaltungsbereich mit einer Gasdruckfeder und einer Außenbar mit einer Barplatte aus Marmor, die zum Entspannen einlädt, während die Kinder im Garten spielen.
Im Obergeschoss verfügt das Hauptschlafzimmer über ein geräumiges WIR und ein luxuriöses Bad, während drei weitere Schlafzimmer von einem trendigen Badezimmer mit freistehender Badewanne und separater Gästetoilette bedient werden. Im Erdgeschoss befindet sich ein vielseitiges Homeoffice/fünftes Schlafzimmer, das perfekt neben einem dritten Badezimmer positioniert ist und die funktionale Aufteilung des Hauses verbessert.
Von Eichenparkettböden und maßgefertigten Waschtischen und Türen bis hin zu Klimaanlagen, weichen Schlingenflorteppichen, handgefertigten Badezimmerfliesen mit Sensorbeleuchtung und umfangreichen Fahrzeugunterkünften - darunter ein Anhänger-/Wohnwagenplatz, ein Carport und eine Doppelgarage - ist diese Residenz ein Zufluchtsort von unvergleichlicher Qualität. Das Haus liegt in der Nähe von Mount Eliza und Frankstons erstklassigen Einzelhandels- und Restaurantvierteln und innerhalb der Zoneneinteilung für die Derinya Primary und Frankston High Schools und bietet eine exklusive Lifestyle-Umgebung, in der zeitgemäße Leichtigkeit, familiäre Konnektivität und friedliches Leben mühelos zusammenkommen.
* Ungefähre Grundstücksgröße.