PICTURES ARE LOADING...
House & Single-family home (For sale)
Reference:
EDEN-T101948938
/ 101948938
Reference:
EDEN-T101948938
Country:
NL
City:
Enschede
Postal code:
7522 PL
Category:
Residential
Listing type:
For sale
Property type:
House & Single-family home
Property size:
1,378 sqft
Lot size:
132,611 sqft
Rooms:
5
Bedrooms:
4
Bathrooms:
1
Parkings:
1


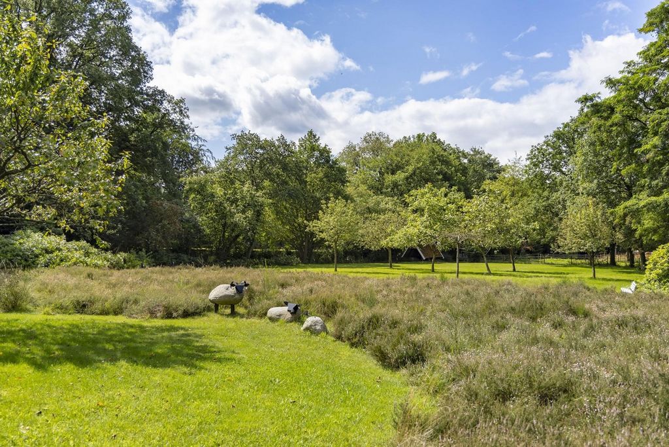





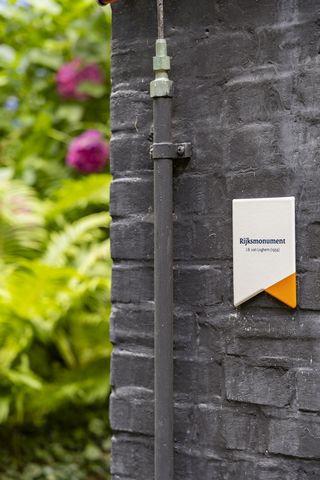





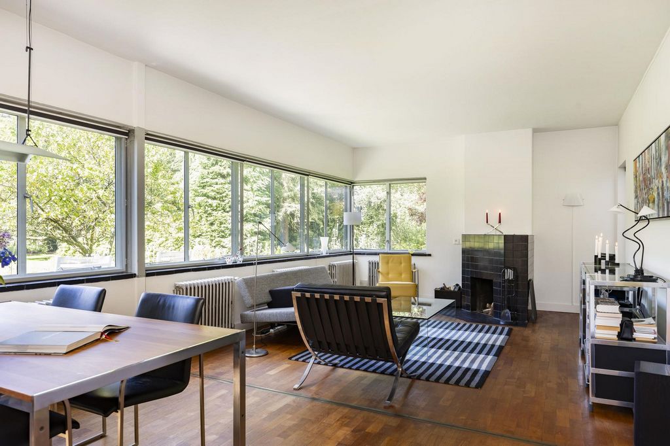


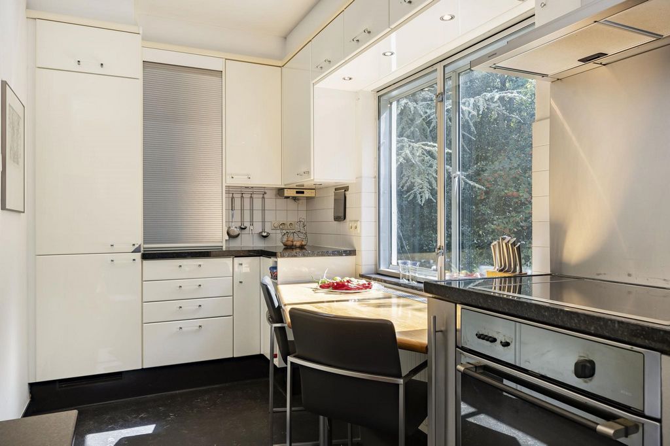
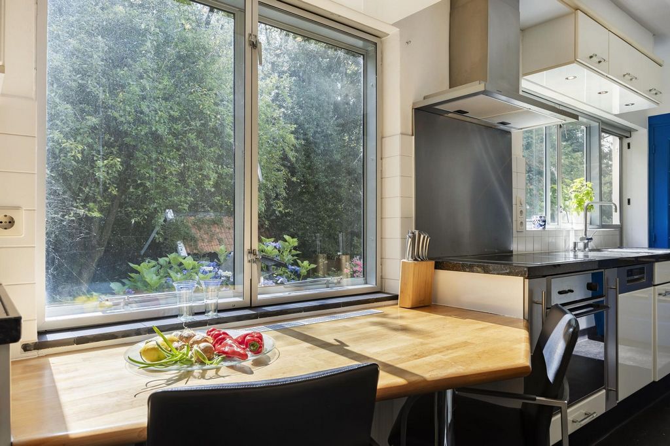


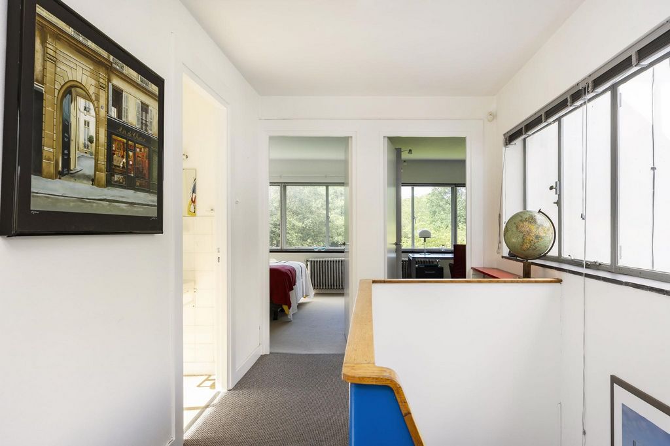




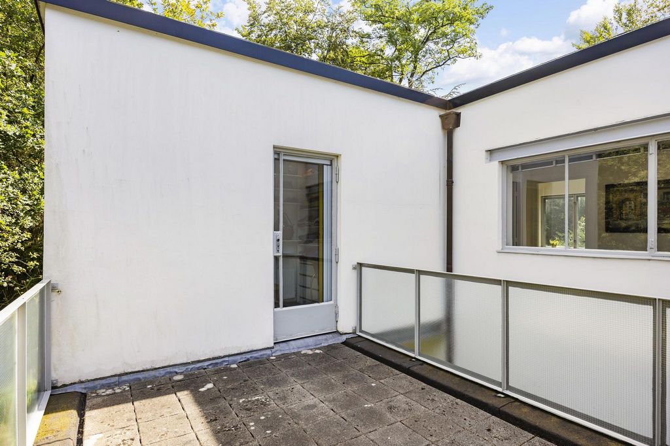



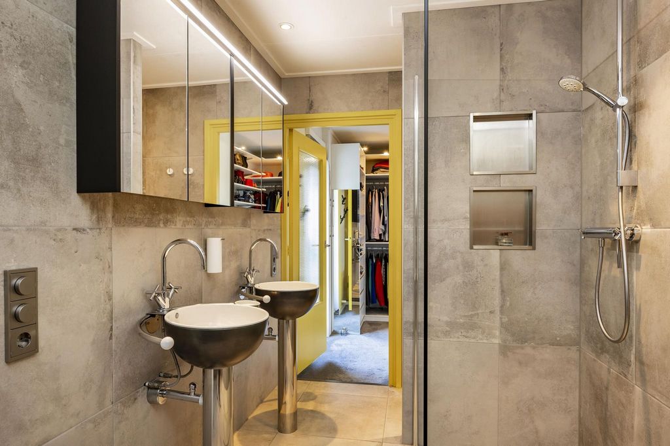






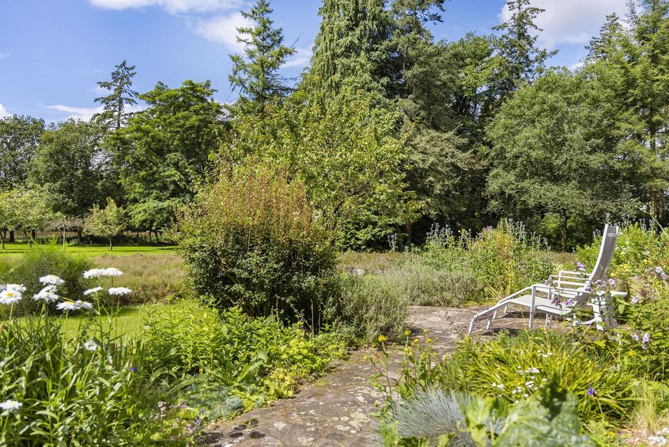



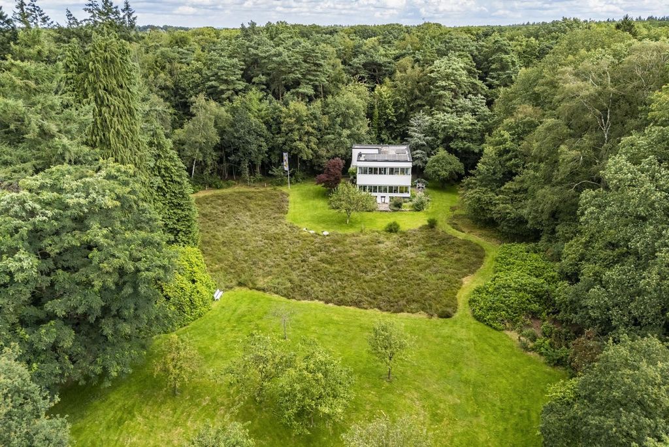
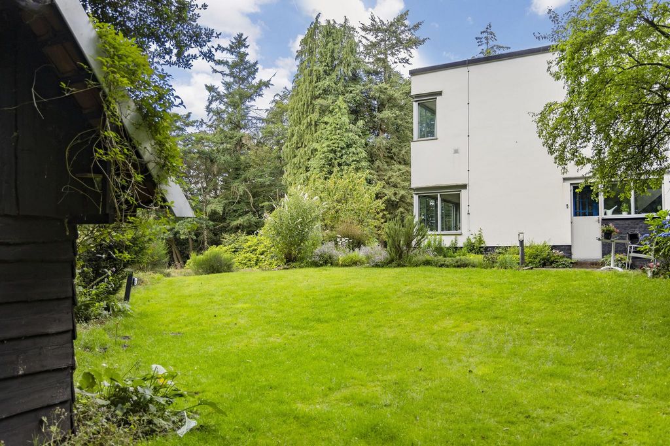





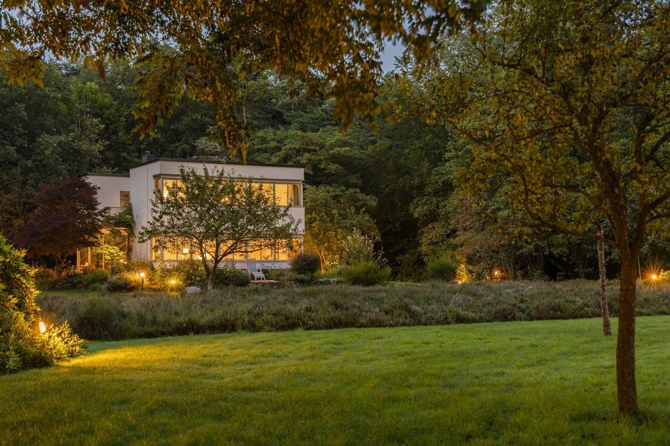
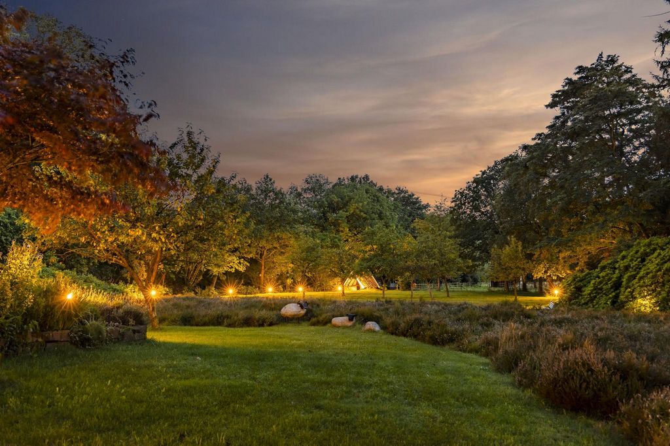


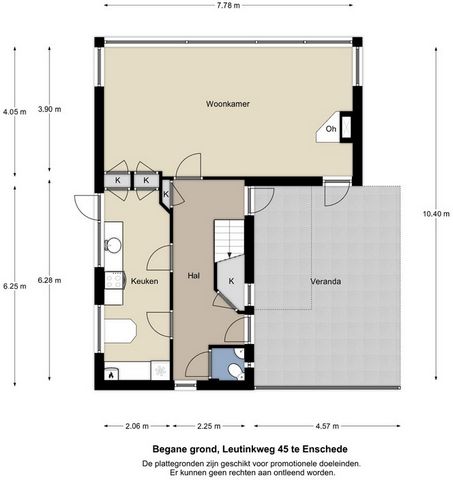
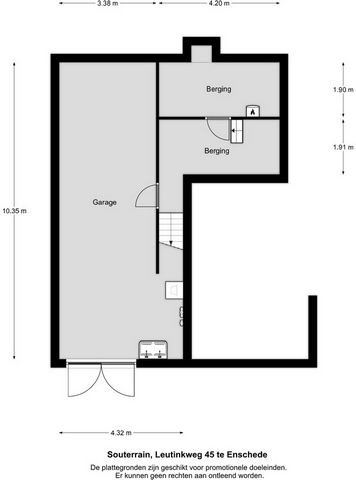
The plot lies partly in Enschede and partly in Hengelo, literally on the border of both municipalities. Therefore, you can enjoy the best of both cities with easy access to amenities in education, sports, culture, shopping and dining. All within reach from a beautiful, green and peaceful environment. For those traveling outside of Twente, the A1 highway is accessible within 5 minutes. Prefer public transportation? Both Hengelo and Enschede have train stations with (inter)national connections.The Villa
Built in the 1930s at the request of the Zijlstra family, the villa was designed by architect Van Lochem. The instruction given to the architect was that the connection with nature should be central with the home being secondary to this goal. This was accomplished exceptionally well! The villa still maintains its original form and charming authentic details. Due to its past location within a noise zone, the government installed steel secondary windows that blend seamlessly with the style of the home. In 2020 14 solar panels were installed on the flat roof with the option to expand if desired. The house is well-maintained and has been lovingly inhabited, yet there is a time to come and a time to go. Therefore, we are looking for new owners for this gem with a volume of 659 m³ and a living area of 128 m².National Monument Status
The home was declared a national monument in 1986 due to its overall architectural and technical design, particularly concerning its exterior and its open, nature-oriented location. This makes it a representative example of the Dutch contribution to "Het Nieuwe Bouwen" (New Building) from the 1920-1940 period (of national importance for its contribution to the development of modern Dutch architecture). Any desired adjustments are generally possible in consultation with the heritage office of the Municipality of Enschede.Layout
The home is accessible from the north side of the property via the driveway and two natural stone steps. The right staircase leads to the front door, which is located beneath the outdoor terrace. The left staircase provides access to the kitchen. The hall serves as the central area of the home, offering access to all other spaces. The kitchen is narrow and fitted with built-in cabinetry. A small dining nook by the window makes for a delightful breakfast spot in the morning sun. The living room is located on the south side of the home and features a well-functioning original fireplace. It is fully fitted with a large window section that extends almost seamlessly into both sidewalls, creating a phenomenal view of the spacious garden and surrounding fields. Additionally, there is a guest toilet on the ground floor and access to the basement, which includes a garage, laundry area and two storage or pantry rooms.
The upper floor is partially positioned at an angle to the main part of the house. To the south, there is the master bedroom and an office space, both fitted with the same window design as on the ground floor, allowing for full enjoyment of the beautiful landscape here as well. There are also two small bedrooms, a recently renovated bathroom with a double sink, shower and toilet. Adjacent is a dressing room. Both the office and dressing room open onto a private balcony with beautiful views, offering an ideal spot for open-air sleeping on warm summer nights.Outdoor Space
This plot is a paradise for nature lovers. Accessible via the Leutinkweg, a narrow driveway through the woods and past large rhododendrons leads to the villa. There is space to park several cars, and natural stone steps lead to the beautifully landscaped garden. Surrounding the house are lawns, flowerbeds with seasonal blooms and a habitat that attracts both people and animals alike. Deer are often spotted in the garden. The many rhododendrons bring colorful blooms in the spring, heralding all that summer has to offer. At the back of the property there is an orchard, a heath field and a private forest with diverse trees and three water pools. A private path runs through the woods and leads via a gate to the Nieuwe Grensweg. There is a log cabin on the property for necessary garden tools with a wood storage area behind it for the fireplace. Additionally, there is a “Tuffelhuuske” (small potato house) that can be used as a compost bin for example.
The combination of lush green grounds and the minimalist style of the villa close to numerous amenities makes this a truly unique property—better seen than described…This presentation is informative and non-binding. Drawings, measurements, area, and volume are indicative, and no rights can be derived from them. View more View less Zelden komen er zulke unieke plekjes beschikbaar…
In het zeer gewilde Driene, het landschappelijk zeer fraaie gebied tussen Enschede en Hengelo ligt door bosschages verborgen de rijksmonumentale villa ’t Kornegoar op een perceel van 12320 m². Het betreft een met kubusvormen ontworpen villa met veel glaspartijen in de achtergevel zodat er volop genoten kan worden van de natuurlijke lichtinval en het prachtige natuurschoon die dit royale perceel te bieden heeft. Een waanzinnige plek voor mensen die houden van bijzonder en vrij wonen!!!Locatie
Het perceel is deels gelegen in Enschede en deels in Hengelo, letterlijk op de grens van beide gemeenten. U kunt dus kiezen uit de beste en vele voorzieningen die zowel Enschede als Hengelo te bieden hebben op gebied van onderwijs, sport, cultuur, middenstand en horeca. Alles binnen handbereik vanuit een uitdagende groene en rustige omgeving. Ook voor reizen buiten Twente komt u snel op weg. Binnen 5 minuten is de autosnelweg A1 bereikbaar. Reist u liever met het openbaar vervoer. Zowel Hengelo als Enschede hebben een treinstation met (inter)nationale verbindingen.De villa
De woning is in de jaren 30 van de vorige eeuw op verzoek van de fam. Zijlstra ontworpen door architect Van Lochem. De opdracht aan de architect was dat de verbinding met de natuur centraal moest staan en dat de woning daaraan ondergeschikt is. Dat is hier op bijzonder goede wijze gelukt! De villa heeft nog steeds de oorspronkelijke vorm en leuke authentieke details. In het verleden zijn vanwege de ligging in een toenmalige geluidszone door de overheid stalen voorzetramen, geheel passend bij de stijl van de woning, geplaatst. In 2020 zijn er op het platte dak 14 PV-panelen aangebracht, desgewenst behoort een uitbreiding tot de mogelijkheden. De woning is goed onderhouden en wordt met liefde voor de plek bewoond; er is echter een tijd van komen en van gaan. Daarom zoeken we voor dit juweeltje met een inhoud van 659 m³ en een gebruiksoppervlakte wonen 128 m² nieuwe eigenaren.Rijksmonumentale status
De woning is in 1986 tot Rijksmonument verklaard vanwege de algehele architectonische en technische vormgeving. Met name wat betreft het exterieur en vanwege de vrije op de natuur gerichte ligging. Dit maakt het een representatief voorbeeld van de Nederlandse bijdrage aan het Nieuwe Bouwen uit de periode 1920-1940 (van algemeen belang wegens de betekenis voor de ontwikkeling van de moderne Nederlandse bouwkunst). Eventueel gewenste aanpassingen zijn veelal mogelijk in constructief overleg met het monumentenloket van de Gemeente Enschede.De indeling
De woning is vanaf de noordzijde van het perceel via de oprit middels 2 trappen van breuksteen bereikbaar. De trap rechts leidt naar de voordeur welke onder het buitenterras zit. De trap links geeft toegang tot de keuken.
De hal is de centrale ruimte van de woning en geeft toegang tot alle overige ruimtes.
De keuken is smal en voorzien van een inbouwkeuken. Een kleine eetnis bevindt zich voor het raam waar het heerlijk ontbijten is in de ochtendzon.
De woonkamer is gelegen aan de zuidzijde van de woning, heeft een goed werkende originele open haard en is geheel voorzien van een grote raampartij welke nagenoeg naadloos doorloopt in beide zijgevels. Hiermee wordt een fenomenaal uitzicht gecreëerd op de ruime tuin en achterliggende landerijen.
Verder is er op de begane grond een gastentoilet en is er toegang tot het souterrain met garage, opstelplaats voor witgoed en een tweetal berg- of provisieruimtes.De bovenverdieping staat gedeeltelijk dwars op de woning. Daar bevinden zich aan de zuidzijde de masterbedroom en een kantoorruimte. Beide zijn voorzien van dezelfde vormgegeven glaspartij als op de begane grond, zodat ook hier weer optimaal genoten kan worden van het prachtige landschap.
Daarnaast zijn er 2 kleine slaapkamers, een badkamer welke recent vernieuwd is en voorzien van een dubbele wastafel, douche en toilet. Aangrenzend is er een kleedruimte.
Zowel via het kantoor als de kleedruimte is een volop privacybiedend balkon met wederom prachtige vergezichten. Wellicht een heerlijke slaapplek in de open lucht voor de warme zomerdagen.Het buitengebeuren
Deze kavel is een waar paradijs voor de liefhebber van natuur. Via de Leutinkweg is er een smalle oprijlaan door het bos en langs megagrote rododendrons naar de villa. Hier is ruimte voor het parkeren van enkele auto’s. Via trappen van breuksteen bereikt u de prachtig aangelegde tuin. Er is rondom veel gazon, meerdere perken met prachtige bloemen, verspreid over het groeiseizoen bloeit er wel iets. Aantrekkelijk voor mens en dier. Met regelmaat zijn er bijvoorbeeld reeën te spotten in de eigen tuin.
De vele rododendrons geven in het voorjaar de tuin een kleurrijke bloemenpracht en zijn een voorbode van al het moois dat het zomerseizoen te bieden heeft. Achter op het perceel is een fruitboomgaard aangelegd, er is een heideveld en een eigen bos met een diverse houtopstand en drie waterpoelen. Door het bos loopt een privé wandelpad die via een poort eventuele toegang geeft tot de Nieuwe Grensweg.
Er staat een blokhut op het perceel voor het benodigde tuingereedschap met daarachter een opslagplaats voor het openhaard hout. Daarnaast is er een “Tuffelhuuske” welke bijvoorbeeld gebruikt kan worden als compostbak.De combinatie van een weelderig groen perceel en de eenvoudige stijl van de woning nabij tal van voorzieningen maakt dit een zeer bijzonder object dat zich beter laat zien dan omschrijven….Deze presentatie is informatief en geheel vrijblijvend. Tekeningen, maten, oppervlakte en inhoud zijn indicatief, hieraan kunnen geen rechten worden ontleend. Rarely do such unique spots become available… In the highly sought-after area of Driene, a beautifully landscaped region between Enschede and Hengelo, lies the national monument villa 't Kornegoar, hidden amongst woodlands on a plot of 12,320 m². This villa, designed with cubic shapes and featuring extensive glass sections in the rear facade, allows for plenty of natural light and offers stunning views of the scenic surroundings this spacious property has to offer. A fantastic place for those who love unique and free living!Location
The plot lies partly in Enschede and partly in Hengelo, literally on the border of both municipalities. Therefore, you can enjoy the best of both cities with easy access to amenities in education, sports, culture, shopping and dining. All within reach from a beautiful, green and peaceful environment. For those traveling outside of Twente, the A1 highway is accessible within 5 minutes. Prefer public transportation? Both Hengelo and Enschede have train stations with (inter)national connections.The Villa
Built in the 1930s at the request of the Zijlstra family, the villa was designed by architect Van Lochem. The instruction given to the architect was that the connection with nature should be central with the home being secondary to this goal. This was accomplished exceptionally well! The villa still maintains its original form and charming authentic details. Due to its past location within a noise zone, the government installed steel secondary windows that blend seamlessly with the style of the home. In 2020 14 solar panels were installed on the flat roof with the option to expand if desired. The house is well-maintained and has been lovingly inhabited, yet there is a time to come and a time to go. Therefore, we are looking for new owners for this gem with a volume of 659 m³ and a living area of 128 m².National Monument Status
The home was declared a national monument in 1986 due to its overall architectural and technical design, particularly concerning its exterior and its open, nature-oriented location. This makes it a representative example of the Dutch contribution to "Het Nieuwe Bouwen" (New Building) from the 1920-1940 period (of national importance for its contribution to the development of modern Dutch architecture). Any desired adjustments are generally possible in consultation with the heritage office of the Municipality of Enschede.Layout
The home is accessible from the north side of the property via the driveway and two natural stone steps. The right staircase leads to the front door, which is located beneath the outdoor terrace. The left staircase provides access to the kitchen. The hall serves as the central area of the home, offering access to all other spaces. The kitchen is narrow and fitted with built-in cabinetry. A small dining nook by the window makes for a delightful breakfast spot in the morning sun. The living room is located on the south side of the home and features a well-functioning original fireplace. It is fully fitted with a large window section that extends almost seamlessly into both sidewalls, creating a phenomenal view of the spacious garden and surrounding fields. Additionally, there is a guest toilet on the ground floor and access to the basement, which includes a garage, laundry area and two storage or pantry rooms.
The upper floor is partially positioned at an angle to the main part of the house. To the south, there is the master bedroom and an office space, both fitted with the same window design as on the ground floor, allowing for full enjoyment of the beautiful landscape here as well. There are also two small bedrooms, a recently renovated bathroom with a double sink, shower and toilet. Adjacent is a dressing room. Both the office and dressing room open onto a private balcony with beautiful views, offering an ideal spot for open-air sleeping on warm summer nights.Outdoor Space
This plot is a paradise for nature lovers. Accessible via the Leutinkweg, a narrow driveway through the woods and past large rhododendrons leads to the villa. There is space to park several cars, and natural stone steps lead to the beautifully landscaped garden. Surrounding the house are lawns, flowerbeds with seasonal blooms and a habitat that attracts both people and animals alike. Deer are often spotted in the garden. The many rhododendrons bring colorful blooms in the spring, heralding all that summer has to offer. At the back of the property there is an orchard, a heath field and a private forest with diverse trees and three water pools. A private path runs through the woods and leads via a gate to the Nieuwe Grensweg. There is a log cabin on the property for necessary garden tools with a wood storage area behind it for the fireplace. Additionally, there is a “Tuffelhuuske” (small potato house) that can be used as a compost bin for example.
The combination of lush green grounds and the minimalist style of the villa close to numerous amenities makes this a truly unique property—better seen than described…This presentation is informative and non-binding. Drawings, measurements, area, and volume are indicative, and no rights can be derived from them. Raramente esses locais únicos ficam disponíveis ... Na muito procurada área de Driene, uma região paisagística entre Enschede e Hengelo, encontra-se o monumento nacional villa 't Kornegoar, escondido entre bosques em um terreno de 12.320 m². Esta moradia, projetada com formas cúbicas e com extensas seções de vidro na fachada traseira, permite muita luz natural e oferece vistas deslumbrantes dos arredores cênicos que esta espaçosa propriedade tem a oferecer. Um lugar fantástico para quem gosta de uma vida única e livre! Localização O terreno fica em parte em Enschede e em parte em Hengelo, literalmente na fronteira de ambos os municípios. Portanto, você pode aproveitar o melhor de ambas as cidades com fácil acesso a comodidades em educação, esportes, cultura, compras e restaurantes. Tudo ao alcance de um ambiente bonito, verde e tranquilo. Para quem viaja para fora de Twente, a rodovia A1 fica a 5 minutos. Prefere transporte público? Tanto Hengelo quanto Enschede têm estações de trem com conexões (inter)nacionais. A Villa Construída na década de 1930 a pedido da família Zijlstra, a villa foi projetada pelo arquiteto Van Lochem. A instrução dada ao arquiteto foi que a conexão com a natureza deveria ser central, sendo a casa secundária a esse objetivo. Isso foi realizado excepcionalmente bem! A moradia ainda mantém a sua forma original e detalhes autênticos encantadores. Devido à sua localização anterior dentro de uma zona de ruído, o governo instalou janelas secundárias de aço que combinam perfeitamente com o estilo da casa. Em 2020, 14 painéis solares foram instalados no telhado plano com a opção de expansão, se desejado. A casa está bem conservada e foi habitada com amor, mas há um tempo para vir e um tempo para ir. Portanto, estamos procurando novos proprietários para esta joia com um volume de 659 m³ e uma área útil de 128 m². Status de Monumento Nacional A casa foi declarada monumento nacional em 1986 devido ao seu projeto arquitetônico e técnico geral, particularmente no que diz respeito ao seu exterior e sua localização aberta e orientada para a natureza. Isso o torna um exemplo representativo da contribuição holandesa para "Het Nieuwe Bouwen" (Novo Edifício) do período 1920-1940 (de importância nacional por sua contribuição para o desenvolvimento da arquitetura holandesa moderna). Quaisquer ajustes desejados são geralmente possíveis em consulta com o escritório de patrimônio do Município de Enschede. Layout A casa é acessível a partir do lado norte da propriedade através da garagem e dois degraus de pedra natural. A escada direita leva à porta da frente, localizada abaixo do terraço ao ar livre. A escada esquerda dá acesso à cozinha. O hall serve como área central da casa, oferecendo acesso a todos os outros espaços. A cozinha é estreita e equipada com armários embutidos. Um pequeno recanto de jantar perto da janela é um delicioso local para o café da manhã ao sol da manhã. A sala de estar está localizada no lado sul da casa e possui uma lareira original que funciona bem. Está totalmente equipado com uma grande secção de janela que se estende quase perfeitamente em ambas as paredes laterais, criando uma vista fenomenal do espaçoso jardim e dos campos circundantes. Adicionalmente, existe uma casa de banho social no rés-do-chão e acesso à cave, que inclui uma garagem, zona de lavandaria e duas arrecadações ou despensa.
O pavimento superior está parcialmente posicionado em ângulo com a parte principal da casa. A sul, encontra-se o quarto principal e um espaço de escritório, ambos equipados com o mesmo design de janelas do rés-do-chão, permitindo desfrutar plenamente da bela paisagem aqui também. Há também dois quartos pequenos, um banheiro recentemente renovado com pia dupla, chuveiro e vaso sanitário. Ao lado está um camarim. Tanto o escritório quanto o camarim se abrem para uma varanda privativa com belas vistas, oferecendo um local ideal para dormir ao ar livre nas noites quentes de verão. Espaço ao ar livre Este terreno é um paraíso para os amantes da natureza. Acessível através do Leutinkweg, uma entrada estreita através da floresta e grandes rododendros leva à vila. Há espaço para estacionar vários carros, e degraus de pedra natural levam ao belo jardim paisagístico. Ao redor da casa há gramados, canteiros de flores com flores sazonais e um habitat que atrai pessoas e animais. Os cervos são frequentemente vistos no jardim. Os muitos rododendros trazem flores coloridas na primavera, anunciando tudo o que o verão tem a oferecer. Nas traseiras da propriedade existe um pomar, um campo de charneca e uma floresta privada com diversas árvores e três piscinas de água. Um caminho privado atravessa a floresta e leva através de um portão ao Nieuwe Grensweg. Há uma cabana de madeira na propriedade para as ferramentas de jardim necessárias com uma área de armazenamento de madeira atrás dela para a lareira. Além disso, há um "Tuffelhuuske" (pequena casa de batatas) que pode ser usado como caixa de compostagem, por exemplo.
A combinação de jardins verdejantes e o estilo minimalista da villa perto de inúmeras comodidades torna esta propriedade verdadeiramente única - melhor vista do que descrita... Esta apresentação é informativa e não vinculativa. Desenhos, medidas, área e volume são indicativos e nenhum direito pode ser derivado deles.