PICTURES ARE LOADING...
Business opportunity (For sale)
Reference:
EDEN-T102004126
/ 102004126
Reference:
EDEN-T102004126
Country:
FR
City:
Fegersheim
Postal code:
67640
Category:
Commercial
Listing type:
For sale
Property type:
Business opportunity
Property size:
7,287 sqft
Lot size:
13,692 sqft
Rooms:
9
Bedrooms:
6
Balcony:
Yes
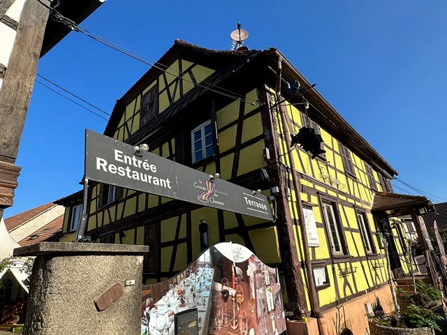
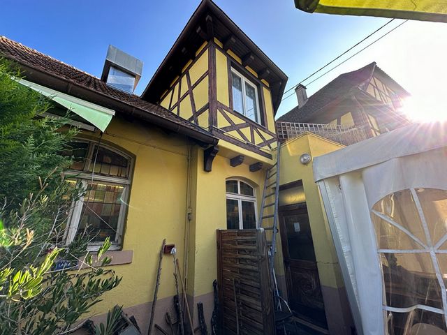
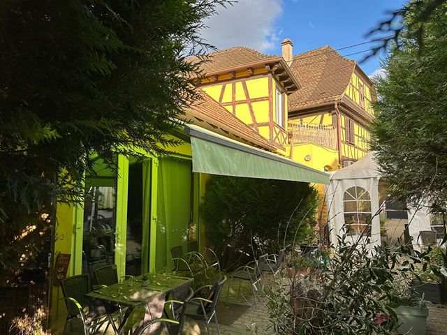
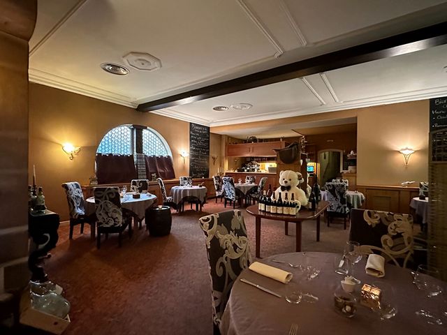
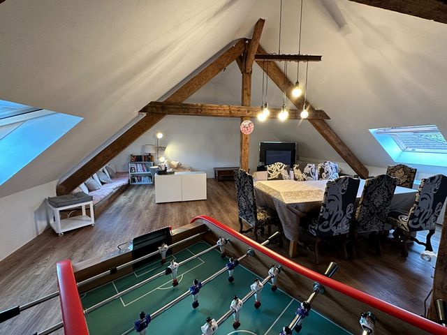
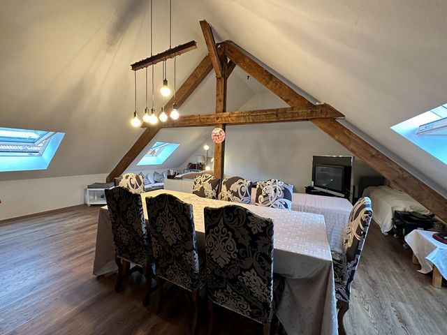
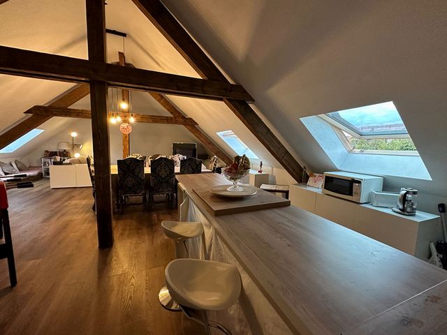
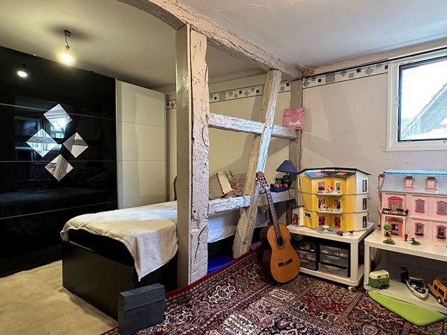
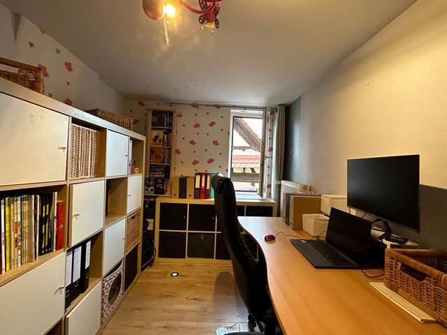
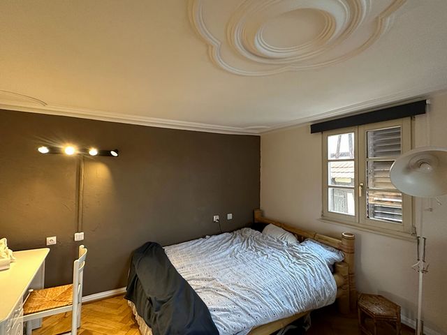
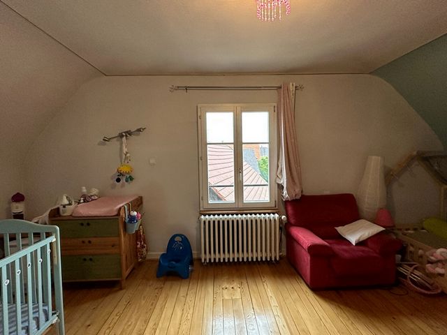
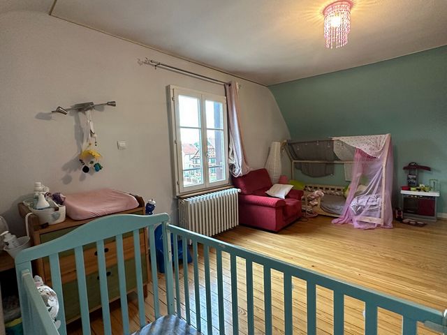
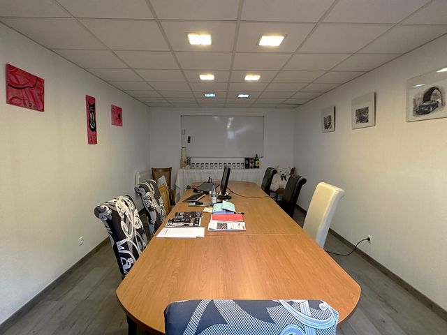
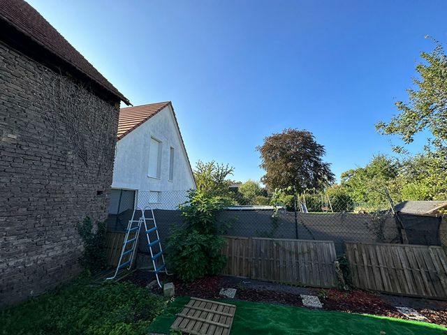
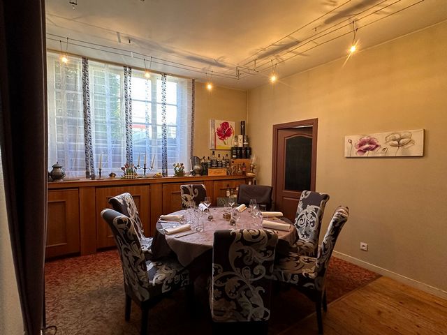
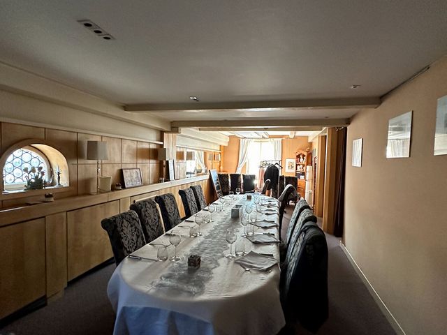
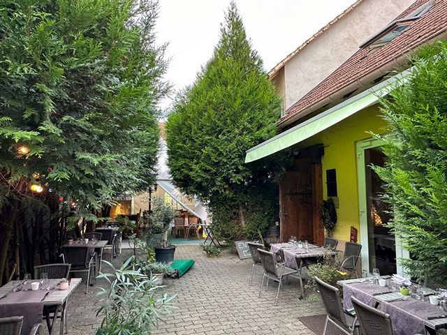
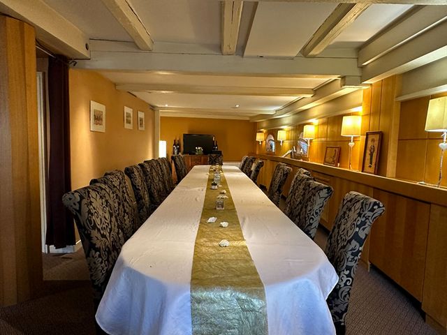
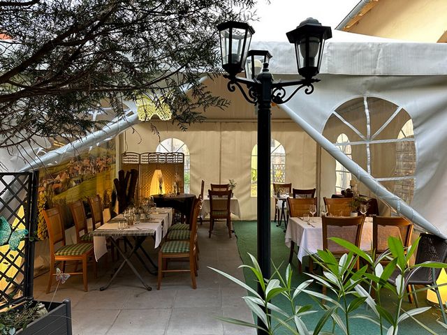
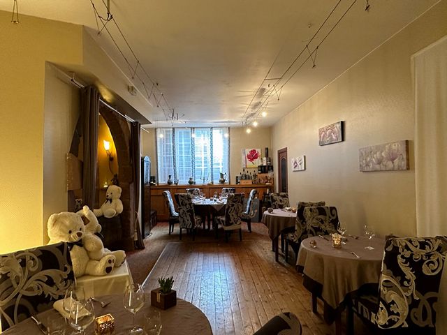
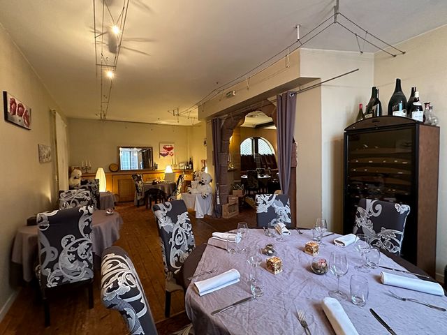
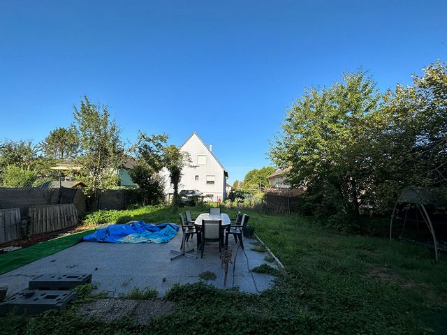
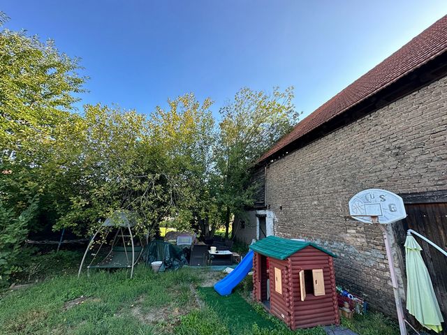
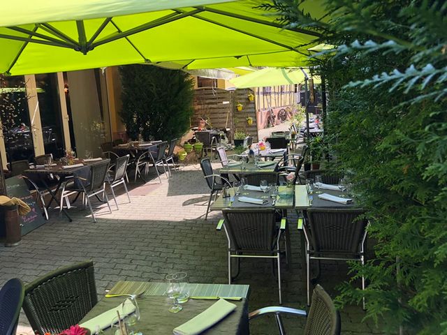
Features:
- Balcony View more View less ENSEMBLE IMMOBILIER de 677 m2 STRASBOURG - FEGERSHEIM - MURS + FONDS DE COMMERCE RESTAURATION sur 12ares50 Exceptionnel emplacement en plein coeur de Fegersheim, à moins de 15 minutes de l'Eurométropole et du centre de Strasbourg. 43 rue de Lyon 67640 FERGERSHEIM Ce bien comprend : Une maison à colombages datant du XVIIIe siècle, secteur classé ABF. Une spacieuse salle de restaurant, des espaces de stockage, 2 bureaux et des annexes. Plusieurs possibilités : Garder une activité de restauration ou gîtes Idéale pour une profession libérale ou multi-activités médicales Création d'appartements, avec la possibilité d'aménager jusqu'à 5 logements. + le potentiel de la grange. Les superficies : 415m2 de plain-pied au rez-de-chaussée, comprenant 2 bureaux, salle de réunion, stockage, restaurant, cuisine, toilette 262m2 à l'étage, constitué actuellement de 2 grands appartements. Un de plein pied et l'autre en duplex. 140m2 au sol pour la grange. Sur environ 12ares50. (5.00 % honoraires TTC à la charge de l'acquéreur.)
Features:
- Balcony REAL ESTATE COMPLEX of 677 m2 STRASBOURG - FEGERSHEIM - WALLS + BUSINESS RESTAURANT ON 12ares50 Exceptional location in the heart of Fegersheim, less than 15 minutes from the Eurometropolis and the center of Strasbourg. 43 rue de Lyon 67640 FERGERSHEIM This property comprises: A half-timbered house dating from the eighteenth century, ABF classified area. A spacious dining room, storage spaces, 2 offices and annexes. Several possibilities: Keep a restaurant or gîte activity Ideal for a liberal profession or multi-medical activities Creation of apartments, with the possibility of developing up to 5 apartments. + the potential of the barn. The surface areas: 415m2 on one level on the ground floor, including 2 offices, meeting room, storage, restaurant, kitchen, toilet 262m2 upstairs, currently consisting of 2 large apartments. One on the ground floor and the other in duplex. 140m2 on the ground for the barn. On about 12ares50. (5.00 % fees including VAT to be paid by the buyer.)
Features:
- Balcony