USD 1,634,948
USD 1,340,967
USD 1,629,790
USD 1,315,179

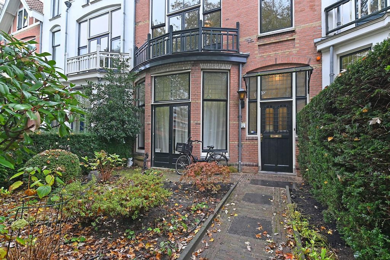
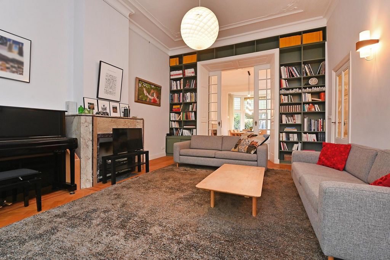
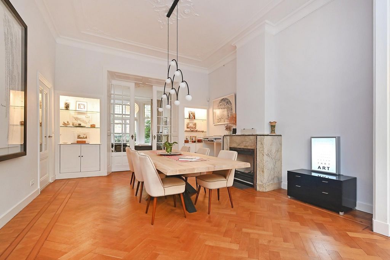
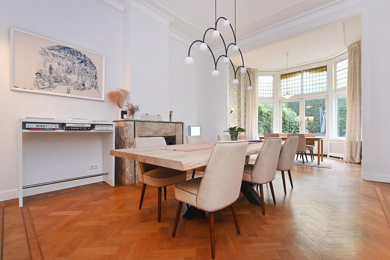
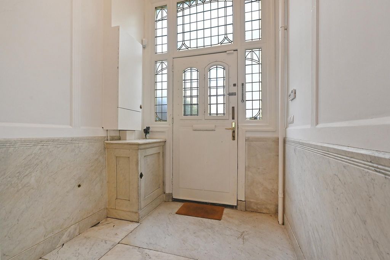
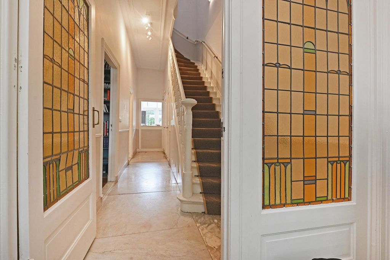
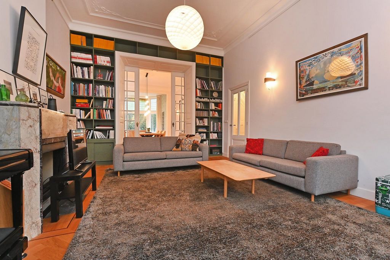
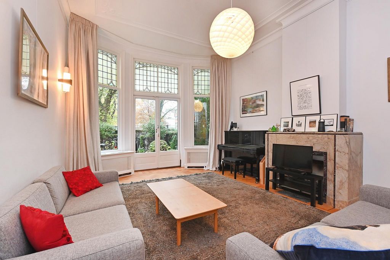
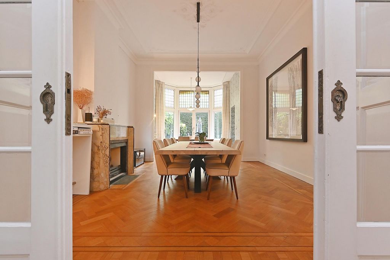
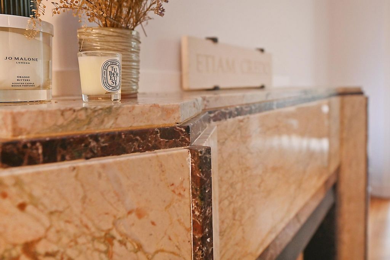
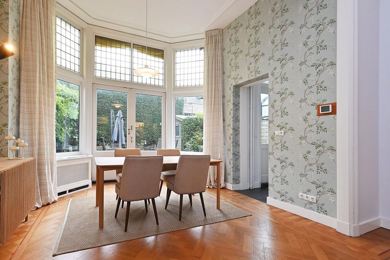
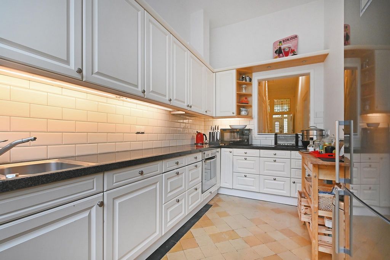
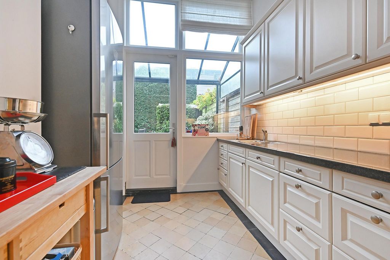
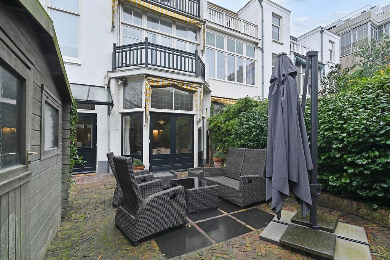
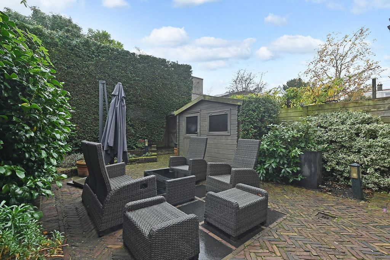
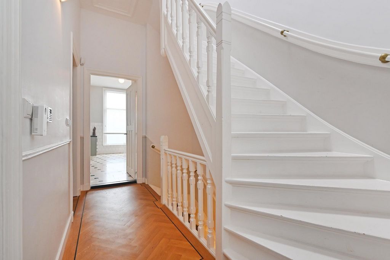
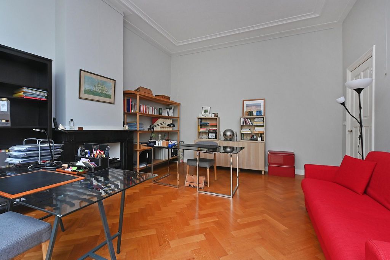
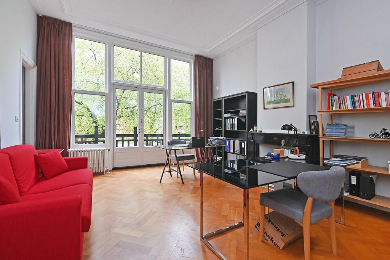
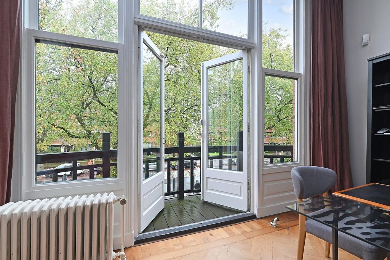
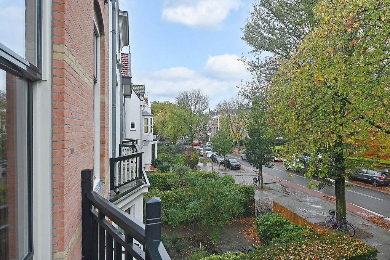

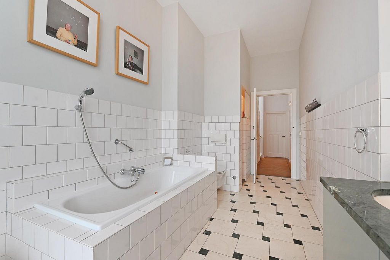
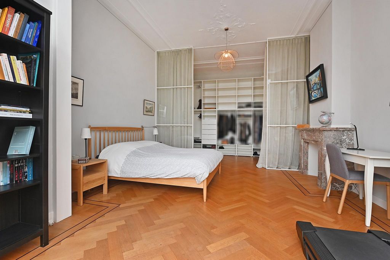
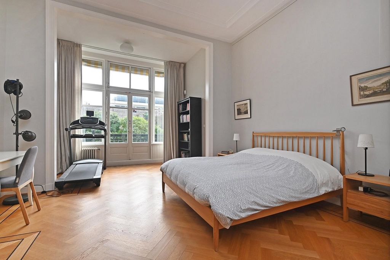
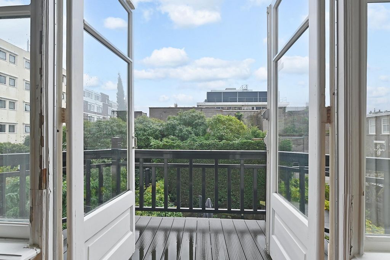
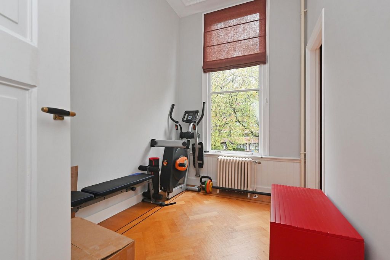
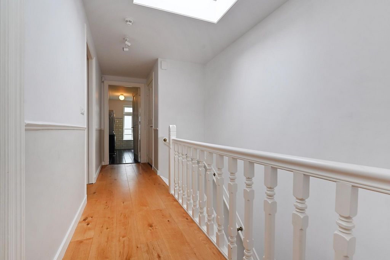
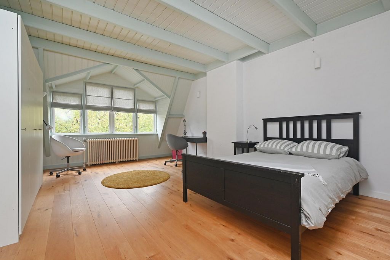
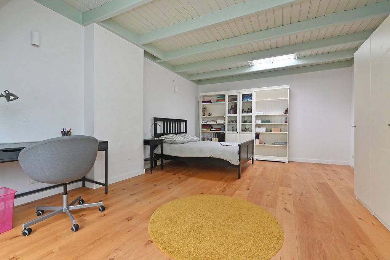
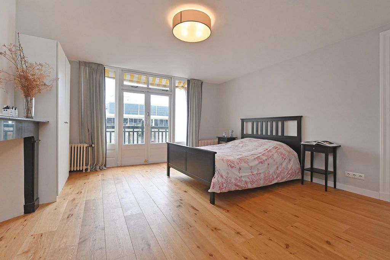
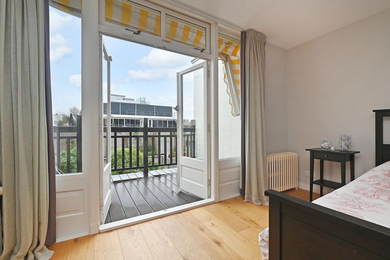
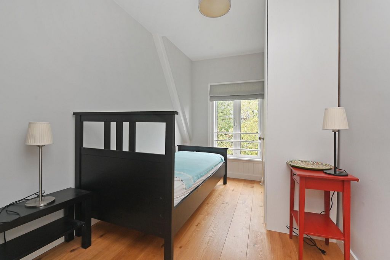
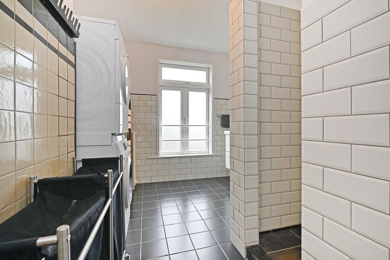
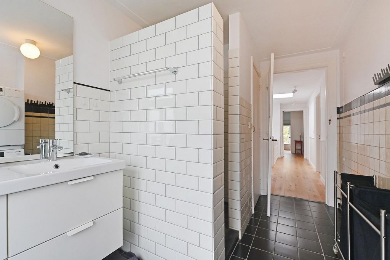

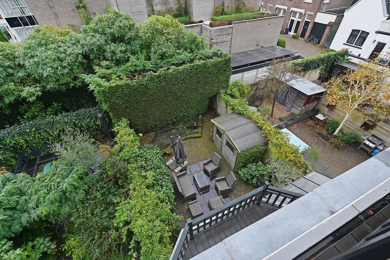
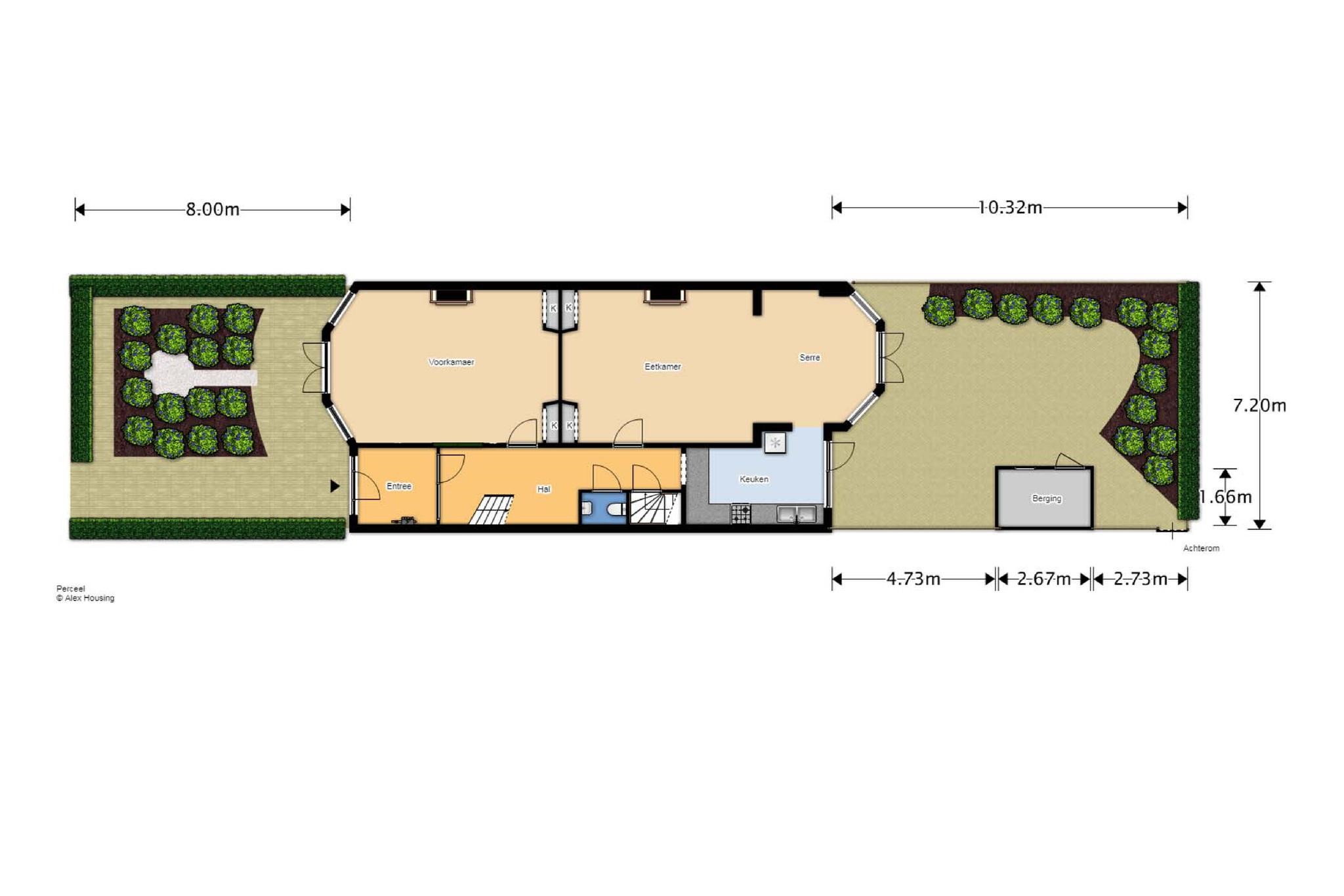
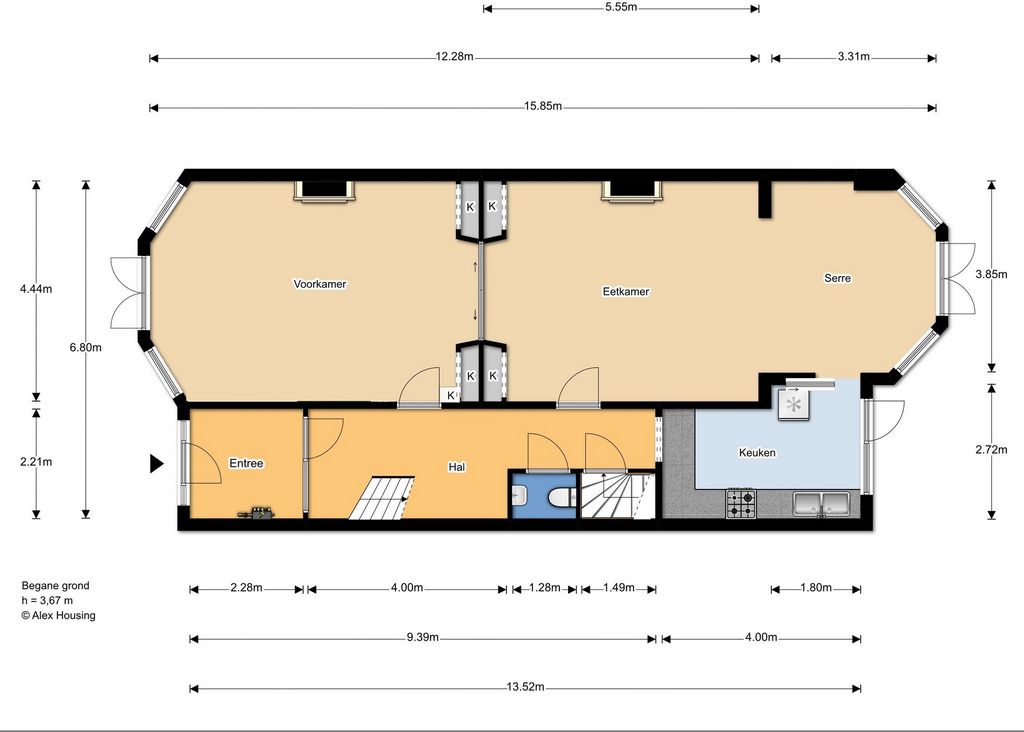
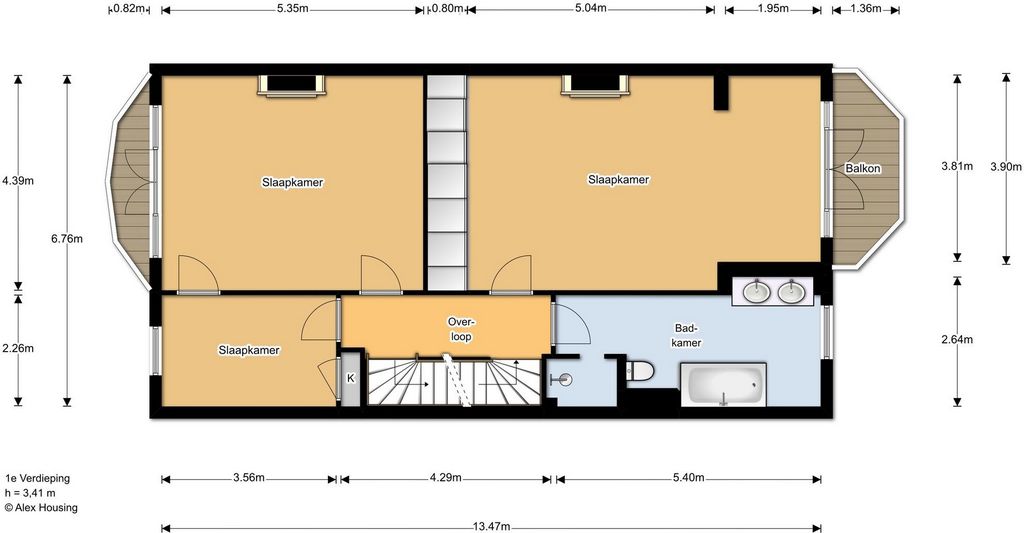
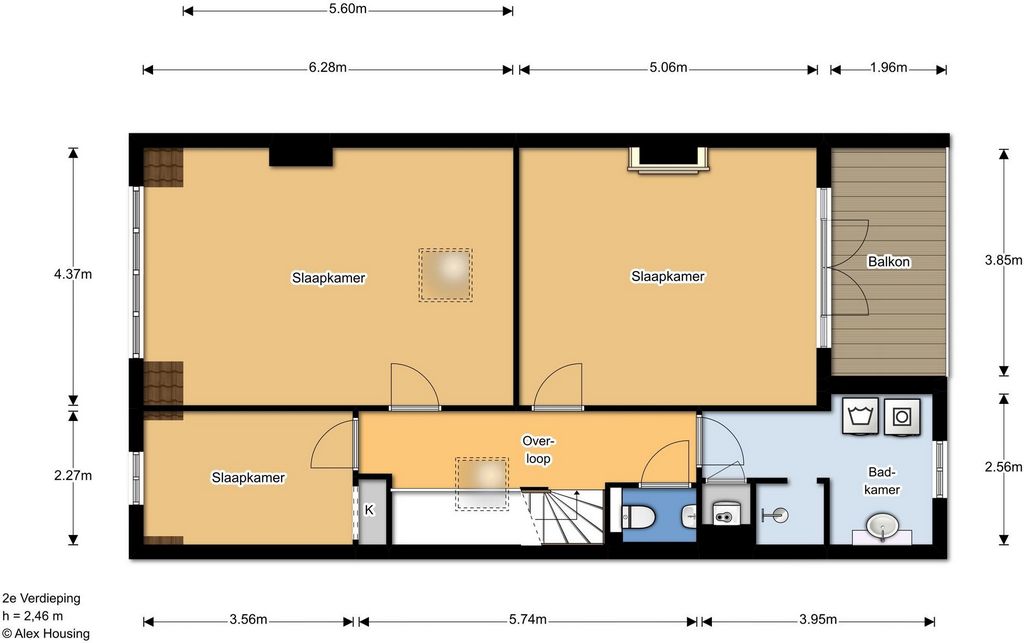
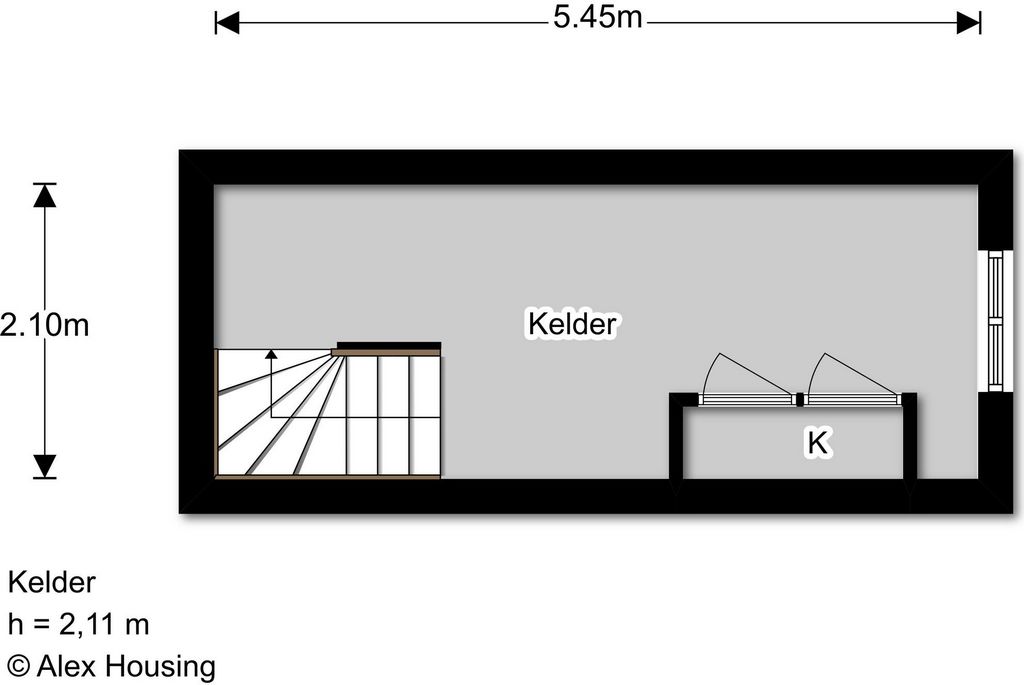
Beautifully landscaped front garden, imposing front door opening to marble vestibule with leaded glass anti-draught door, marble hallway with under-stairs storage, guest lavatory with washbasin.
Tiled cellar with original wine and pantry cupboards.
Huge living room and adjoining dining room. The reception rooms are separated by sliding doors with faceted glass and feature high ceilings, herringbone-patterned oak parquet floors, and gas fireplaces with marble mantels. The front room has French doors to the garden, while the back room has an adjoining conservatory, which is open to the large modern, well-equipped kitchen and has patio doors to the nicely landscaped rear garden with shed and back entrance. Imposing staircase with original spindles to 1st floor:
Landing; front room with built-in cupboard, study/bedroom with marble mantel and balcony, both with oak parquet flooring. Huge back bedroom with fitted wardrobes, marble mantel and adjacent sunroom with French doors to a balcony, modern bathroom with bath, separate shower, double washbasin set in a vanity, w.c. and under-floor heating.2nd floor:
Landing with big skylight, w.c. with washbasin, back bedroom with marble mantel and balcony with lovely view, large front room, side room, floor-heated bathroom with walk-in shower, washbasin set in a vanity, laundry connections, and cupboard with central heating unit.Worth noting:
- freehold, plot size 234 m2
- living space 271 m2
- extensive electrical circuitry
- double glazing throughout
- many original features (e.g. decorative moulded ceilings, paneled doors, herringbong parquet flooring, leaded-glass windows, marble fireplace mantels)
-2 gas fireplaces
-under-floor heating in both bathrooms
- sunny rear garden with back entrance and outdoor lighting
- awnings at the back
- older construction and materials disclaimers applicable View more View less Disposition:
Jardin avant magnifiquement aménagé, imposante porte d’entrée ouvrant sur un vestibule en marbre avec porte anti-courant d’air en verre au plomb, couloir en marbre avec rangement sous l’escalier, toilettes invités avec lavabo.
Cave carrelée avec placards à vin et garde-manger d’origine.
Immense salon et salle à manger attenante. Les pièces de réception sont séparées par des portes coulissantes avec du verre à facettes et disposent de hauts plafonds, de parquets en chêne à chevrons et de cheminées à gaz avec manteaux en marbre. La pièce avant a des portes-fenêtres donnant sur le jardin, tandis que la pièce arrière a une véranda attenante, qui est ouverte sur la grande cuisine moderne et bien équipée et a des portes-fenêtres sur le jardin arrière joliment aménagé avec cabanon et entrée arrière. Imposant escalier avec fuseaux d’origine menant au 1er étage :
Atterrissage; Chambre de devant avec placard intégré, bureau/chambre avec manteau en marbre et balcon, tous deux avec parquet en chêne. Immense chambre à l’arrière avec placards, manteau en marbre et véranda adjacente avec portes-fenêtres donnant sur un balcon, salle de bains moderne avec baignoire, douche séparée, double lavabo dans une vanité, w.c. et chauffage au sol.2ème étage :
Palier avec grande lucarne, w.c. avec lavabo, chambre arrière avec manteau en marbre et balcon avec belle vue, grande pièce à l’avant, pièce latérale, salle de bains chauffée au sol avec douche à l’italienne, lavabo dans une vanité, raccordements à linge et placard avec unité de chauffage central.A noter :
- Pleine propriété, taille du terrain 234 m2
- surface habitable 271 m2
- Circuit électrique étendu
- double vitrage partout
- de nombreux éléments d’origine (par exemple, plafonds moulurés décoratifs, portes à panneaux, parquet Herringbong, fenêtres en verre plombé, manteaux de cheminée en marbre)
-2 foyers au gaz
-chauffage par le sol dans les deux salles de bains
- jardin arrière ensoleillé avec entrée arrière et éclairage extérieur
- auvents à l’arrière
- les clauses de non-responsabilité applicables aux constructions et aux matériaux plus anciens In het Statenkwartier gelegen ruim opgezet en goed onderhouden herenhuis (271 m2) met fraaie voortuin en zonnige achtertuin met achteringang. Het huis is geheel voorzien van dubbele beglazing, heeft heerlijk brede kamers (4.44 m), hoge plafonds en vele karakteristieke elementen. Uitstekende ligging ten opzichte van (internationale) scholen, groenvoorzieningen en de gezellige Frederik Hendriklaan met haar winkels en restaurants om de hoek.Very spacious (271m2) well-maintained 6-bedroom, 2-bathroom house with front and back garden in much sought-after Statenkwartier. Situated on the broad, tree-lined Frankenslag, just steps away from the famous Frederik Hendriklaan shopping district and within easy walking distance of (international) schools, this spectacular family home combines contemporary finishes with classic architectural details and features expansive interior dimensions.
(See full English description below)Indeling: fraai aangelegde voortuin leidt naar de massieve houten voordeur, entree, vestibule met marmeren vloerdelen en wandplaten, uitgebreide elektrische installatie, tochtseparatie met glas-in-loodramen, gang met marmeren vloerplaten en trappenhuis met originele spijlen, ruimte onder de trap, ruime wc met fonteintje, betegelde kelder onder de keuken met de originele wijn/voorraad kasten, royale zit/eetkamer voorzien van suiteseparatie met schuifdeuren met facet geslepen glas, hoge originele plafonds, eiken parketvloeren in visgraat motief, marmeren schouwen beide voorzien van gashaard. Vanuit de voorkamer openslaande deuren naar de voortuin. De achterkamer heeft een aangrenzende serrekamer met openslaande deuren naar de goed aangelegde achtertuin met schuur en achteringang. De serrekamer staat in directe verbinding met de ruime gemoderniseerde keuken in hoekopstelling met diverse ingebouwde apparatuur en speelse doorkijk naar de gang.1e verdieping: overloop, voorzijkamer met eiken parket en vaste kast, studeer/slaapkamer aan de voorzijde met eiken parket, marmeren schouw en openslaande deuren naar voorbalkon. Royale slaapkamer aan de achterzijde met ingebouwde garderobekasten, marmeren schouw, aangrenzende serre met openslaande deuren naar balkon. Moderne complete badkamer met ligbad, separate douche, dubbele wastafels met ombouw, wc en vloerverwarming.2e verdieping: lichte overloop door groot daklicht, wc met fonteintje, badkamer met inloopdouche, vaste wastafel met ombouw, wasmachineaansluiting en vaste kast met opstelplaats CV-ketel met boiler (Daalderop), achter slaapkamer met marmeren schouw en openslaande deuren naar balkon met vrij zicht, zeer ruime en charmante voorslaapkamer en voorzijkamer.Bijzonderheden:
- eigen grond, perceel 234 m2
- woonoppervlak 271 m2
- bouwkundige keuring op aanvraag beschikbaar
- zonnige achtertuin met achteringang en tuinverlichting
- markiezen aan de achterzijde
- veel originele details (zoals geornamenteerde plafonds, paneeldeuren, visgraat eiken parketvloeren, glas-in-loodramen, marmeren schouwen)
- dubbele beglazing in gehele huis
- 2 open haarden (gas)
- vloerverwarming in beide badkamers
- ouderdom- en materialen clausulen van toepassing Layout:
Beautifully landscaped front garden, imposing front door opening to marble vestibule with leaded glass anti-draught door, marble hallway with under-stairs storage, guest lavatory with washbasin.
Tiled cellar with original wine and pantry cupboards.
Huge living room and adjoining dining room. The reception rooms are separated by sliding doors with faceted glass and feature high ceilings, herringbone-patterned oak parquet floors, and gas fireplaces with marble mantels. The front room has French doors to the garden, while the back room has an adjoining conservatory, which is open to the large modern, well-equipped kitchen and has patio doors to the nicely landscaped rear garden with shed and back entrance. Imposing staircase with original spindles to 1st floor:
Landing; front room with built-in cupboard, study/bedroom with marble mantel and balcony, both with oak parquet flooring. Huge back bedroom with fitted wardrobes, marble mantel and adjacent sunroom with French doors to a balcony, modern bathroom with bath, separate shower, double washbasin set in a vanity, w.c. and under-floor heating.2nd floor:
Landing with big skylight, w.c. with washbasin, back bedroom with marble mantel and balcony with lovely view, large front room, side room, floor-heated bathroom with walk-in shower, washbasin set in a vanity, laundry connections, and cupboard with central heating unit.Worth noting:
- freehold, plot size 234 m2
- living space 271 m2
- extensive electrical circuitry
- double glazing throughout
- many original features (e.g. decorative moulded ceilings, paneled doors, herringbong parquet flooring, leaded-glass windows, marble fireplace mantels)
-2 gas fireplaces
-under-floor heating in both bathrooms
- sunny rear garden with back entrance and outdoor lighting
- awnings at the back
- older construction and materials disclaimers applicable