USD 386,504
USD 360,737
USD 422,578
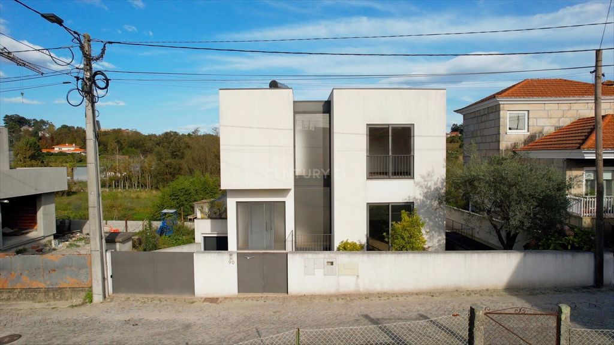


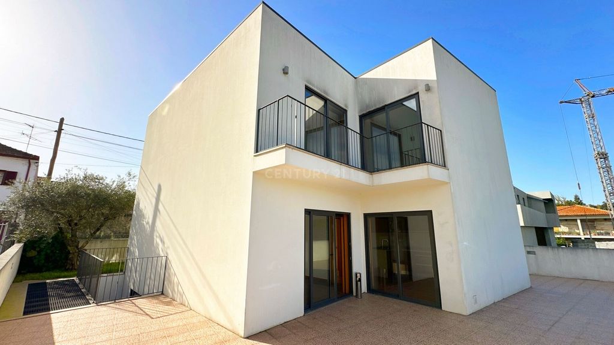
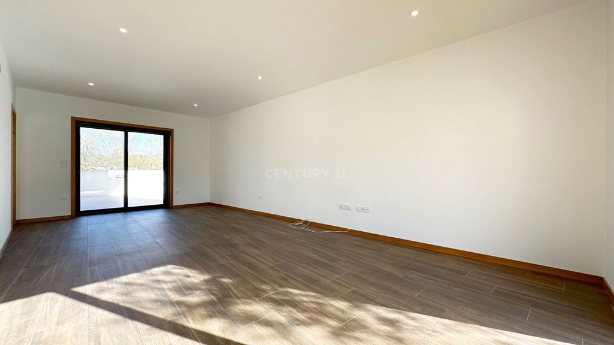
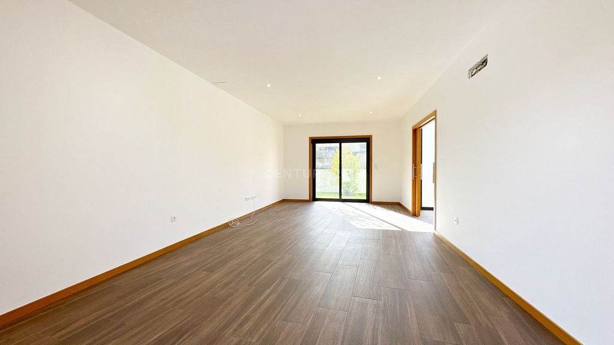

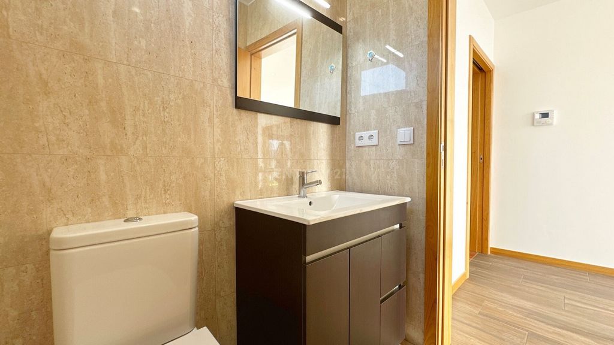
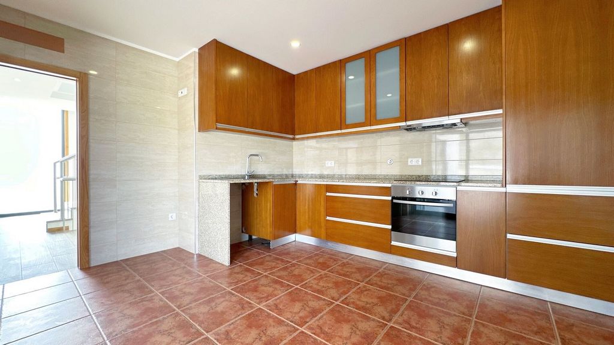
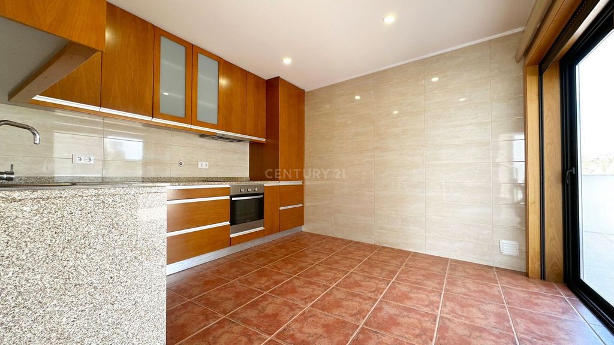
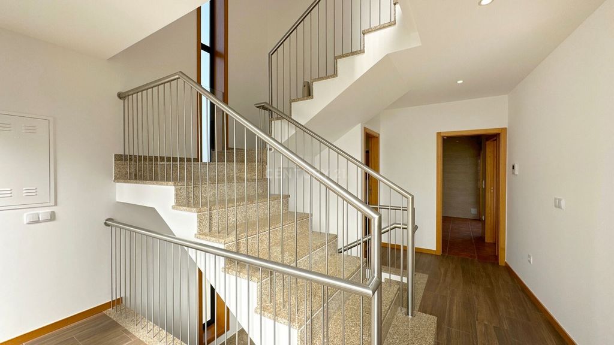
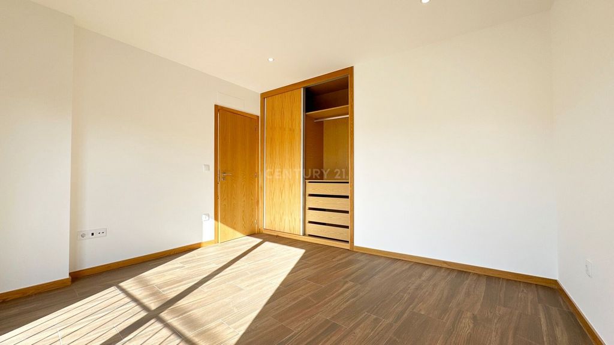





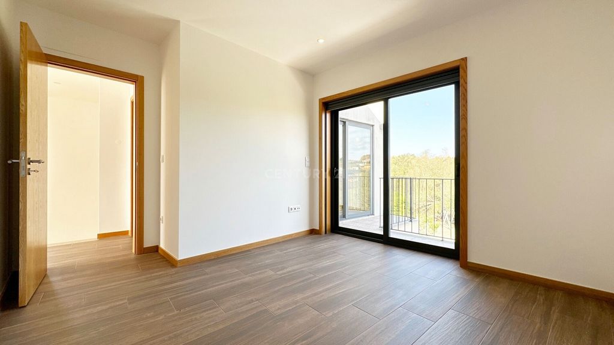

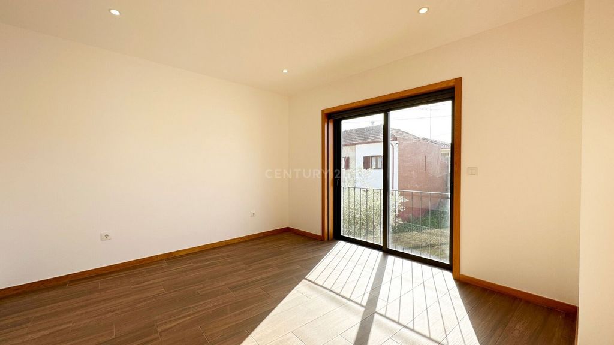
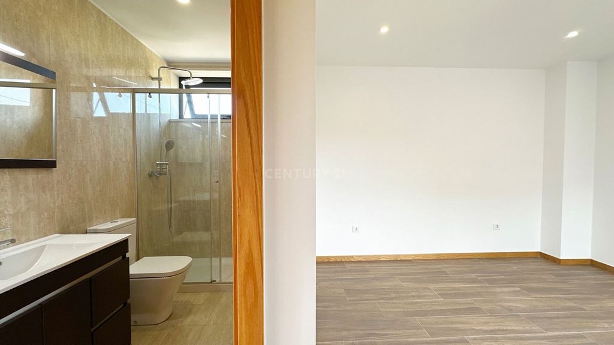


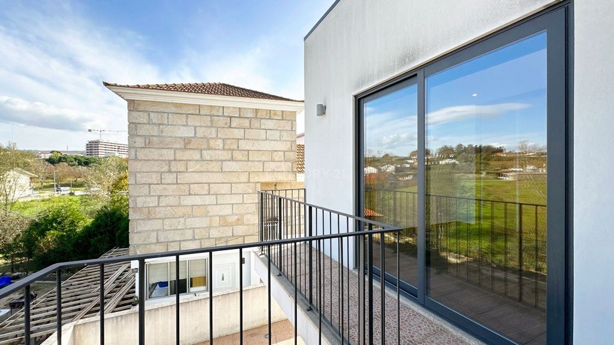



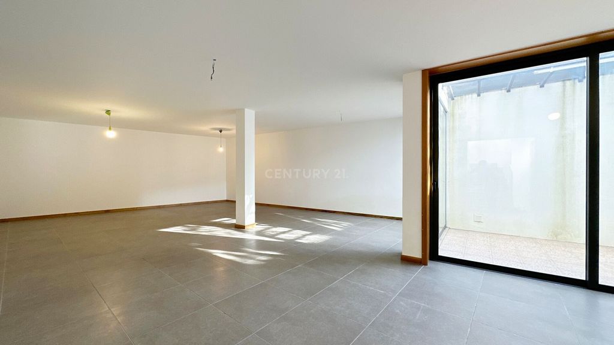
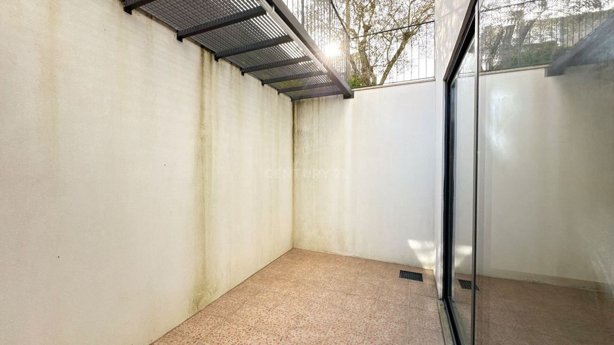
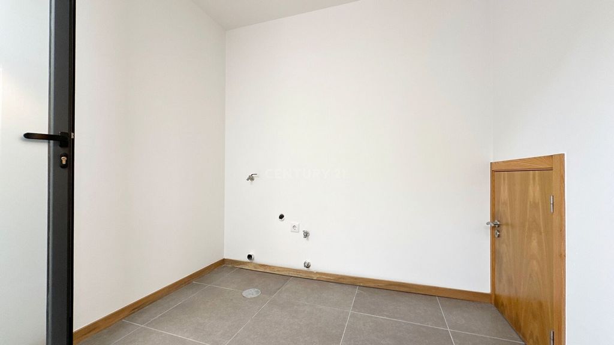






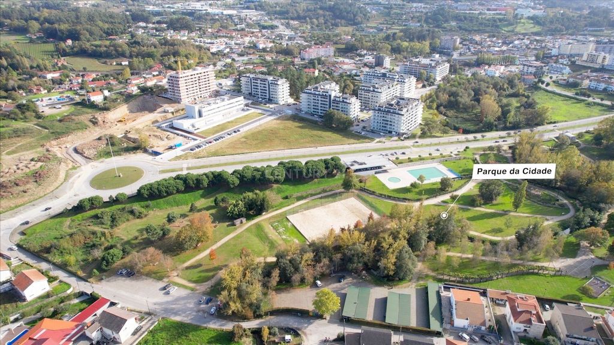
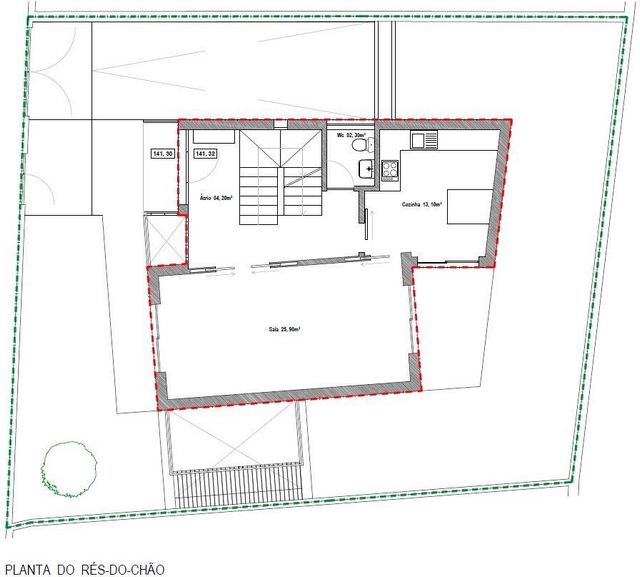
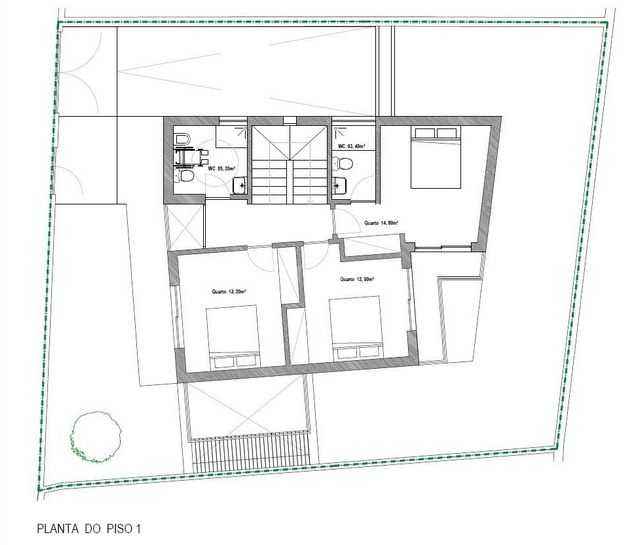
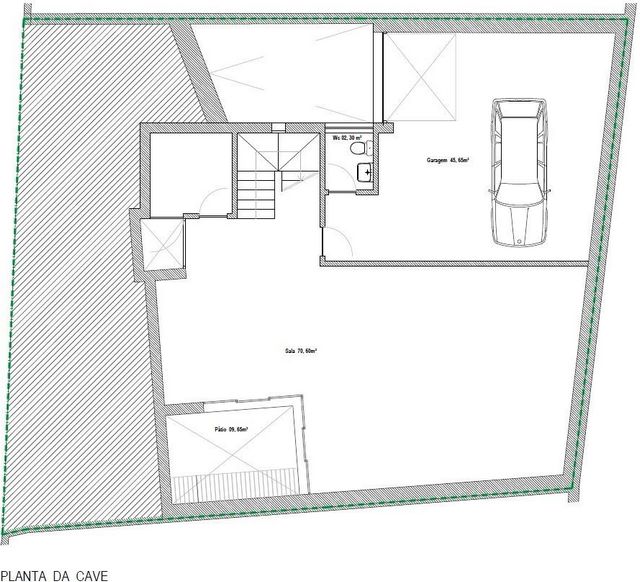
This house was designed for those who value living close to the city center, and at the same time close to the City Park where they can enjoy family walks along with playing sports.It is distributed as follows:
On the ground floor, we find a large living room with access to the garden and terrace, along with an independent kitchen with access to the terrace, and a guest bathroom.
Going down to floor -1, we find a garage for two cars, laundry, a service bathroom, and a lounge with natural light where you can use it to create a games room, gym and an office. You also have access to a small independent terrace.
On the 1st floor, we have a suite with a built-in closet, two more bedrooms also with a built-in closet, and a bathroom.
The house has pre-installation for air conditioning and water heating is done by a solar panel. It also features gray thermo-lacquered aluminum frames with thermal break and double glazing.
In the surrounding area, besides Parque da Cidade, we can find all types of services, be it hypermarkets, pharmacy, restaurants, as well as the municipal swimming pool.Points of interest:
City Park: 100m
Hypermarket: 600m
Pharmacy: 700m
Municipal Swimming Pool: 250m
Train station: 1.3km
Penafiel: 4km
Porto (A4 Motorway): 30km
Airport: 36kmFor more information about your future home, do not hesitate to contact us. View more View less Maison individuelle semi-neuve T3, à l'architecture moderne à côté du Parque da Cidade de Paredes, avec 298m2 de surface de construction totale répartie sur 3 étages.
Cette maison a été conçue pour ceux qui apprécient de vivre à proximité du centre-ville et en même temps à proximité du parc municipal où ils peuvent profiter de promenades en famille et de sports.
Il est réparti comme suit :
Au rez-de-chaussée, nous trouvons un grand salon avec accès au jardin et à la terrasse, ainsi qu'une cuisine indépendante avec accès à la terrasse et une salle de bain pour invités.
En descendant à l'étage -1, nous trouvons un garage pour deux voitures, une buanderie, une salle de bain de service et un salon avec lumière naturelle où vous pouvez l'utiliser pour créer une salle de jeux, une salle de sport et un bureau. Vous avez également accès à une petite terrasse indépendante.
Au 1er étage, nous avons une suite avec placard intégré, deux autres chambres également avec placard intégré et une salle de bain.
La maison dispose d'une pré-installation pour la climatisation et le chauffage de l'eau se fait par un panneau solaire. Il présente également des châssis en aluminium thermolaqué gris à rupture de pont thermique et double vitrage.
Dans les environs, outre le Parque da Cidade, nous pouvons trouver tous types de services, qu'il s'agisse d'hypermarchés, de pharmacies, de restaurants, ainsi que de la piscine municipale.Points d'intérêt :
Parc municipal : 100m
Hypermarché : 600m
Pharmacie : 700m
Piscine Municipale : 250m
Gare : 1,3km
Penafiel: 4 km
Porto (autoroute A4) : 30 km
Aéroport : 36 kmPour plus d'informations sur votre future maison, n'hésitez pas à nous contacter. Moradia isolada T3, com arquitetura moderna junto ao Parque da Cidade de Paredes, com 298m2 de área total de construção distribuídos por 3 pisos. Esta moradia foi pensada em quem valoriza viver perto do centro da cidade, e ao mesmo tempo junto ao Parque da Cidade onde pode usufruir de passeios em família juntamente com a prática de desporto.Encontra-se distribuída da seguinte forma:
-Piso térreo, encontramos uma sala ampla com acesso ao jardim e terraço, juntamente com uma cozinha independente com acesso ao terraço, e uma casa de banho de serviço.
-Descendo ao piso -1, encontramos uma garagem para dois carros, lavandaria, uma casa de banho de serviço, e um salão com luz natural onde pode aproveitar para fazer um salão de jogos, ginásio e um escritório. Tem ainda acesso a um pequeno terraço independente.
-No piso 1, temos uma suite com roupeiro embutido, mais dois quartos também com roupeiro embutido, e uma casa de banho de apoio.A moradia tem pré-instalação para ar condicionado e o aquecimento de águas é feito por painel solar. Apresenta também caixilharia em alumínio termolacado de cor cinza com corte térmico e vidro duplo.Nas redondezas para além do Parque da Cidade, podemos encontrar todo o tipo de serviços, quer hipermercados, farmácia, restaurantes, bem como a piscina municipal. Pontos de interesse:
Parque da Cidade: 100m
Hipermercado: 600m
Farmácia: 700m
Piscina Municipal: 250m
Estação de comboio: 1,3km
Penafiel: 4km
Porto (Autoestrada A4): 30km
Aeroporto: 36kmPara mais informações sobre a sua futura habitação, não hesite em contactar-nos. Semi-new T3 detached house, with modern architecture next to Parque da Cidade de Paredes, with 298m2 of total construction area spread over 3 floors.
This house was designed for those who value living close to the city center, and at the same time close to the City Park where they can enjoy family walks along with playing sports.It is distributed as follows:
On the ground floor, we find a large living room with access to the garden and terrace, along with an independent kitchen with access to the terrace, and a guest bathroom.
Going down to floor -1, we find a garage for two cars, laundry, a service bathroom, and a lounge with natural light where you can use it to create a games room, gym and an office. You also have access to a small independent terrace.
On the 1st floor, we have a suite with a built-in closet, two more bedrooms also with a built-in closet, and a bathroom.
The house has pre-installation for air conditioning and water heating is done by a solar panel. It also features gray thermo-lacquered aluminum frames with thermal break and double glazing.
In the surrounding area, besides Parque da Cidade, we can find all types of services, be it hypermarkets, pharmacy, restaurants, as well as the municipal swimming pool.Points of interest:
City Park: 100m
Hypermarket: 600m
Pharmacy: 700m
Municipal Swimming Pool: 250m
Train station: 1.3km
Penafiel: 4km
Porto (A4 Motorway): 30km
Airport: 36kmFor more information about your future home, do not hesitate to contact us.