5 bd
4 bd
4 bd
5 bd
4 bd
3 bd
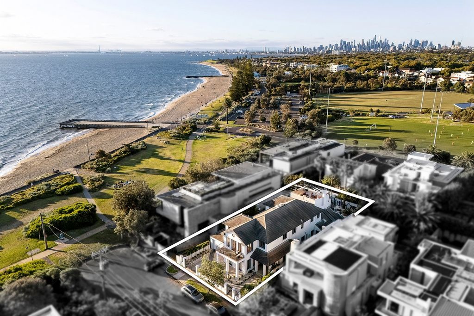
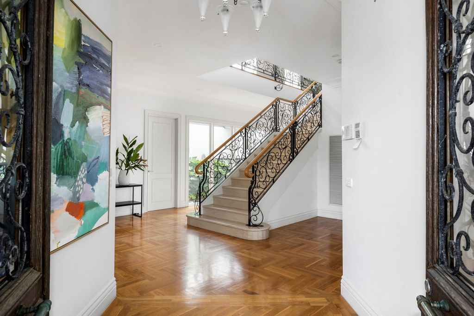
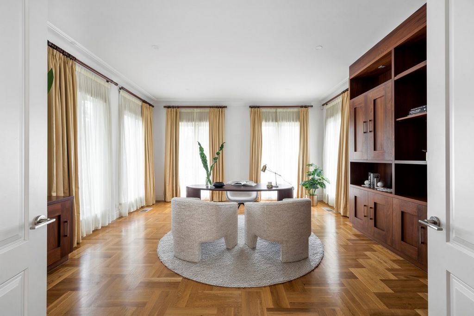
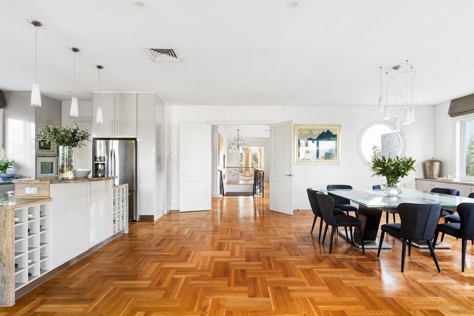

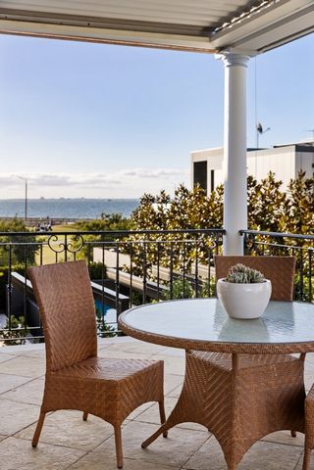
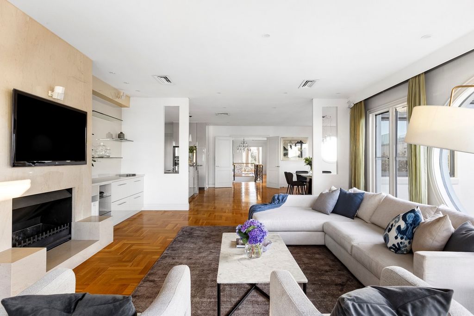
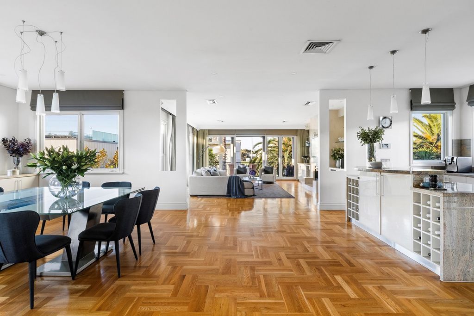


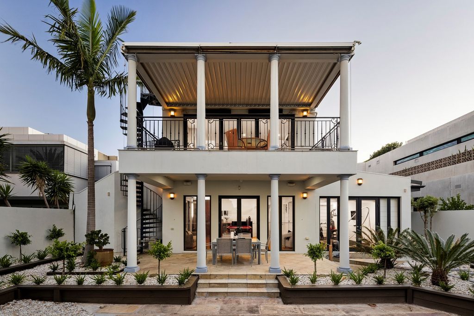

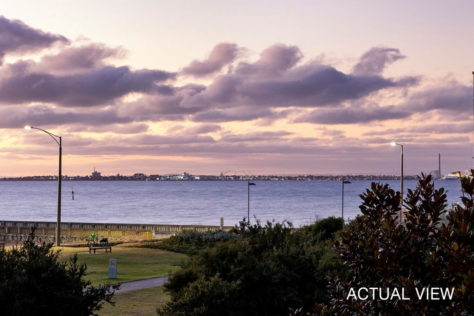
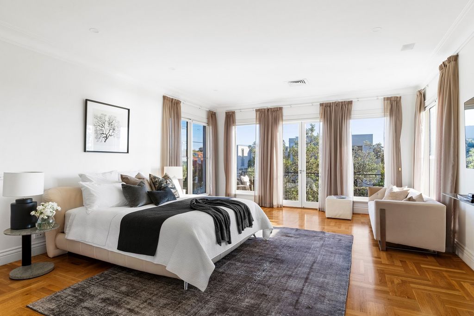
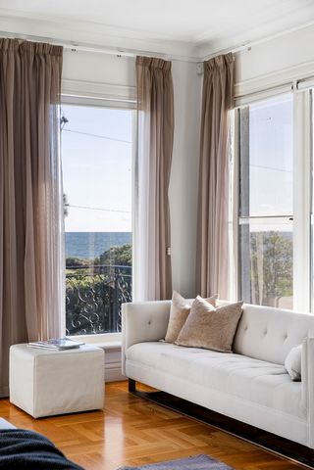
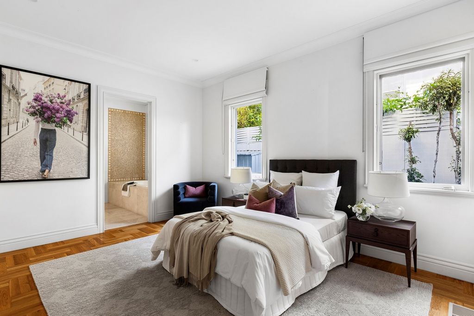
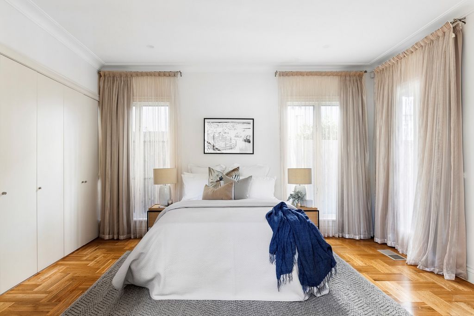
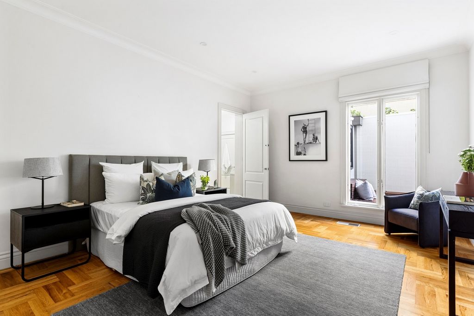
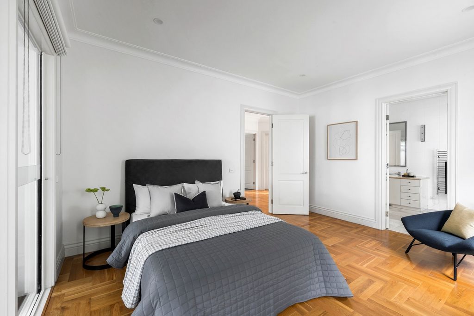
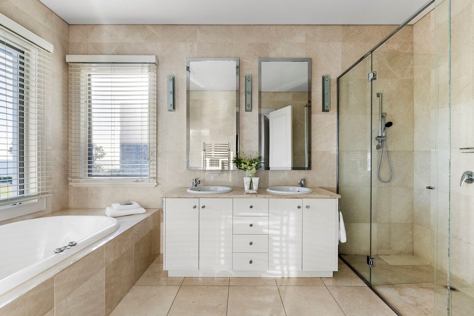

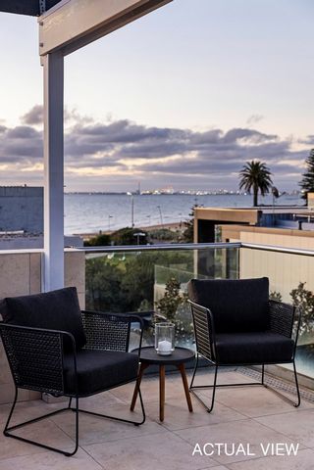
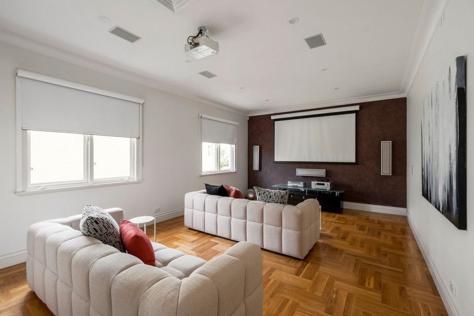
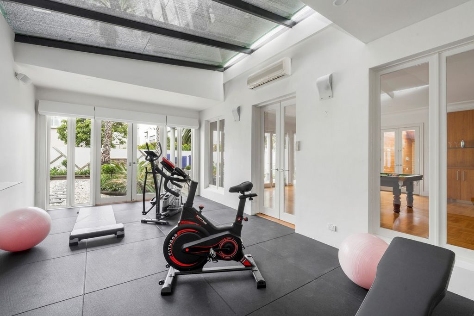
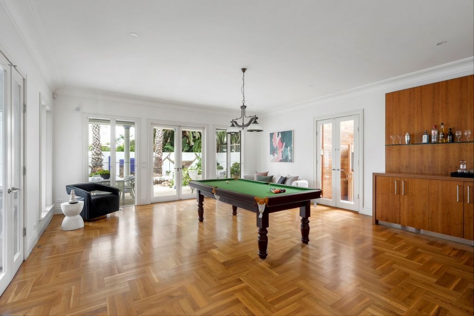

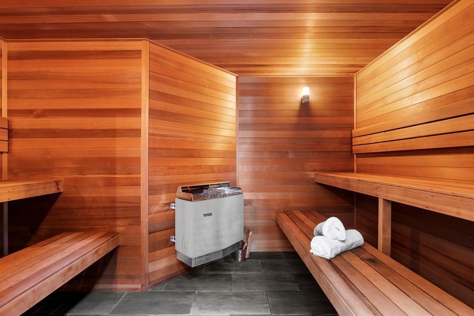

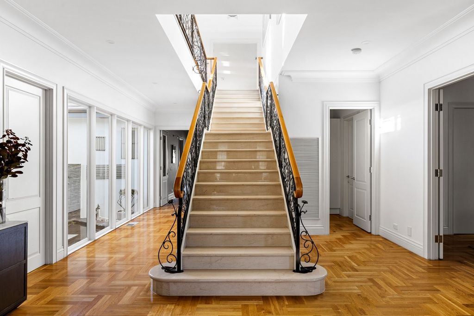
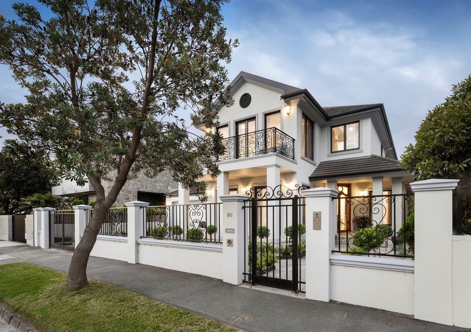


Privately and securely set behind an ornate ironwork wall and elegantly landscaped low-maintenance coastal gardens, a grand double entry door opens to reveal polished oak parquetry flooring and a central marble staircase. Impressively appointed with resort-style leisure amenities, the ground floor layout includes a multi-person sauna and spa retreat that opens to an alfresco deck, a gym, and a games/billiard room with built-in bar that opens to the alfresco entertaining terrace surrounded by stunning low-maintenance coastal gardens starring a trio of iconic palm trees. There is also a fitted home office (or guest room), the under-stair wine cellar, and a further three-bedroom suites, each with dual access to ensuite marble bathrooms on this level. Upstairs is the majestic main bedroom suite with fabulous water views from all angles including from the spa bath in the luxe ensuite and the front Juliette balcony. Also oriented towards the bay, is the main open-plan living area with wood-fire heater, where a stunning circular window frames the view, while the entertaining balcony is perfect for enjoying the sea breeze. A spiral staircase provides access to the rooftop terrace, with an under-cover built-in barbecue kitchen, a hot tub spa, and panoramic bay vistas with the city skyline as the centrepiece. Back inside, the stone kitchen features a Gaggenau stovetop with a teppanyaki plate, a walk-in pantry/appliance storage, and there is also a fully equipped home cinema, and a luxe guest powder room. Additional luxuries include automated blinds, zoned heating and cooling, ducted vacuum, video-intercom entry, security alarm and a three-car auto-remote garage with internal access.
Outstanding located on one of Brighton’s most coveted Golden Mile streets, just two doors to the shore, the Bay Trail, and Elwood Park, it is also an easy stroll to Martin Street and Bay Street shops and stations, close to the area’s prestigious choice of schools including Brighton Grammar and Firbank Grammar, easy access to the CBD, and on the doorstep of everything Melbourne Bayside living has to offer. View more View less Magnificently positioned, mere steps to the sand at the beach end of one of Brighton’s most esteemed Golden Mile streets, this palatially proportioned and lavishly appointed five-bedroom grand French Mediterranean villa-inspired family residence will further captivate with sublime water views from the upper-level living and master suite, plus a rooftop entertaining terrace that celebrates bay and city skyline panoramas.
Privately and securely set behind an ornate ironwork wall and elegantly landscaped low-maintenance coastal gardens, a grand double entry door opens to reveal polished oak parquetry flooring and a central marble staircase. Impressively appointed with resort-style leisure amenities, the ground floor layout includes a multi-person sauna and spa retreat that opens to an alfresco deck, a gym, and a games/billiard room with built-in bar that opens to the alfresco entertaining terrace surrounded by stunning low-maintenance coastal gardens starring a trio of iconic palm trees. There is also a fitted home office (or guest room), the under-stair wine cellar, and a further three-bedroom suites, each with dual access to ensuite marble bathrooms on this level. Upstairs is the majestic main bedroom suite with fabulous water views from all angles including from the spa bath in the luxe ensuite and the front Juliette balcony. Also oriented towards the bay, is the main open-plan living area with wood-fire heater, where a stunning circular window frames the view, while the entertaining balcony is perfect for enjoying the sea breeze. A spiral staircase provides access to the rooftop terrace, with an under-cover built-in barbecue kitchen, a hot tub spa, and panoramic bay vistas with the city skyline as the centrepiece. Back inside, the stone kitchen features a Gaggenau stovetop with a teppanyaki plate, a walk-in pantry/appliance storage, and there is also a fully equipped home cinema, and a luxe guest powder room. Additional luxuries include automated blinds, zoned heating and cooling, ducted vacuum, video-intercom entry, security alarm and a three-car auto-remote garage with internal access.
Outstanding located on one of Brighton’s most coveted Golden Mile streets, just two doors to the shore, the Bay Trail, and Elwood Park, it is also an easy stroll to Martin Street and Bay Street shops and stations, close to the area’s prestigious choice of schools including Brighton Grammar and Firbank Grammar, easy access to the CBD, and on the doorstep of everything Melbourne Bayside living has to offer. Herrlich gelegen, nur wenige Schritte vom Sand am Strandende einer der angesehensten Straßen der Goldenen Meile von Brighton entfernt, wird diese palastartig proportionierte und großzügig eingerichtete, große, von der französischen Mittelmeervilla inspirierte Familienresidenz mit fünf Schlafzimmern von der Wohn- und Master-Suite auf der oberen Ebene aus mit einem erhabenen Blick auf das Wasser sowie einer unterhaltsamen Dachterrasse mit Panoramablick auf die Bucht und die Skyline der Stadt fesseln.
Privat und sicher hinter einer verzierten Eisenmauer und elegant angelegten, pflegeleichten Küstengärten gelegen, öffnet sich eine große Doppeleingangstür und gibt den Blick auf polierte Eichenparkettböden und eine zentrale Marmortreppe frei. Das Erdgeschoss ist beeindruckend mit Freizeiteinrichtungen im Resort-Stil ausgestattet und umfasst eine Sauna für mehrere Personen und ein Spa-Retreat, das sich zu einer Terrasse im Freien öffnet, einen Fitnessraum und ein Spiel-/Billardzimmer mit eingebauter Bar, das sich zur unterhaltsamen Terrasse im Freien öffnet, die von atemberaubenden, pflegeleichten Küstengärten umgeben ist, in denen drei ikonische Palmen die Hauptrolle spielen. Es gibt auch ein ausgestattetes Homeoffice (oder Gästezimmer), den Weinkeller unter der Treppe und weitere Suiten mit drei Schlafzimmern, jede mit doppeltem Zugang zu ensuite Marmorbädern auf dieser Ebene. Im Obergeschoss befindet sich die majestätische Hauptschlafzimmer-Suite mit herrlichem Blick auf das Wasser aus allen Blickwinkeln, einschließlich der Whirlpool-Badewanne im luxuriösen Bad und dem vorderen Juliette-Balkon. Ebenfalls zur Bucht hin ausgerichtet ist der offene Hauptwohnbereich mit Holzofenheizung, wo ein atemberaubendes rundes Fenster die Aussicht einrahmt, während der unterhaltsame Balkon perfekt ist, um die Meeresbrise zu genießen. Eine Wendeltreppe bietet Zugang zur Dachterrasse mit einer überdachten Einbau-Grillküche, einem Whirlpool-Spa und einem Panoramablick auf die Bucht mit der Skyline der Stadt als Mittelpunkt. Im Inneren befindet sich in der Steinküche ein Gaggenau-Kochfeld mit Teppanyaki-Platte, eine begehbare Speisekammer/Geräteablage sowie ein voll ausgestattetes Heimkino und eine luxuriöse Gästetoilette. Zu den weiteren Annehmlichkeiten gehören automatische Jalousien, Heizung und Kühlung in Zonen, Staubsauger, Video-Gegensprechanlage, Sicherheitsalarm und eine Garage für drei Autos mit automatischer Fernsteuerung und internem Zugang.
Hervorragend gelegen an einer der begehrtesten Straßen der Goldenen Meile von Brighton, nur zwei Türen vom Ufer, dem Bay Trail und dem Elwood Park entfernt, ist es auch nur einen kurzen Spaziergang von den Geschäften und Bahnhöfen der Martin Street und Bay Street entfernt, in der Nähe der prestigeträchtigen Auswahl an Schulen der Gegend, darunter Brighton Grammar und Firbank Grammar, einfacher Zugang zum CBD, und vor der Haustür von allem, was das Leben in Melbourne Bayside zu bieten hat. Magnifiquement située, à quelques pas du sable à l’extrémité de la plage de l’une des rues les plus estimées du Golden Mile de Brighton, cette grande résidence familiale de cinq chambres aux proportions somptueuses et somptueusement aménagée inspirée des villas méditerranéennes françaises séduira davantage par ses vues sublimes sur l’eau depuis le salon de niveau supérieur et la suite principale, ainsi que par une terrasse divertissante sur le toit qui célèbre les panoramas sur les toits de la baie et de la ville.
Située en toute sécurité derrière un mur de ferronnerie orné et des jardins côtiers élégamment aménagés et nécessitant peu d’entretien, une grande porte d’entrée double s’ouvre pour révéler un parquet en chêne poli et un escalier central en marbre. Aménagé de manière impressionnante avec des équipements de loisirs de style complexe, l’aménagement du rez-de-chaussée comprend un sauna pour plusieurs personnes et une retraite spa qui s’ouvre sur une terrasse en plein air, une salle de sport et une salle de jeux / billard avec bar intégré qui s’ouvre sur la terrasse divertissante en plein air entourée de superbes jardins côtiers nécessitant peu d’entretien mettant en vedette un trio de palmiers emblématiques. Il y a aussi un bureau à domicile équipé (ou une chambre d’amis), la cave à vin sous l’escalier et d’autres suites de trois chambres, chacune avec un double accès aux salles de bains en marbre attenantes à ce niveau. À l’étage se trouve la majestueuse chambre principale avec une vue fabuleuse sur l’eau sous tous les angles, y compris de la baignoire spa dans la salle de bains de luxe et du balcon Juliette avant. Également orienté vers la baie, se trouve le salon principal décloisonné avec poêle à bois, où une superbe fenêtre circulaire encadre la vue, tandis que le balcon divertissant est parfait pour profiter de la brise marine. Un escalier en colimaçon permet d’accéder à la terrasse sur le toit, avec une cuisine barbecue intégrée couverte, un spa avec bain à remous et une vue panoramique sur la baie avec les toits de la ville comme pièce maîtresse. De retour à l’intérieur, la cuisine en pierre dispose d’une cuisinière Gaggenau avec une plaque teppanyaki, d’un garde-manger / rangement pour appareils électroménagers, et il y a aussi un home cinéma entièrement équipé et une salle d’eau de luxe pour les invités. Parmi les autres luxes, citons des stores automatisés, un système de chauffage et de climatisation par zone, un aspirateur canalisé, une entrée par interphone vidéo, une alarme de sécurité et un garage à distance automatique pour trois voitures avec accès interne.
Idéalement situé dans l’une des rues les plus convoitées du Golden Mile de Brighton, à seulement deux portes du rivage, du Bay Trail et d’Elwood Park, il est également à quelques pas des boutiques et des gares de Martin Street et Bay Street, à proximité du choix prestigieux d’écoles de la région, y compris Brighton Grammar et Firbank Grammar, accès facile au CBD, et à la porte de tout ce que la vie de Melbourne Bayside a à offrir. Великолепно расположенная, всего в нескольких шагах от песка в начале одной из самых уважаемых улиц Брайтона, эта роскошно обставленная семейная резиденция с пятью спальнями, вдохновленная французскими средиземноморскими виллами, еще больше очарует великолепным видом на воду из гостиной на верхнем уровне и главной спальни, а также развлекательной террасой на крыше, с которой открывается панорамный вид на залив и городской пейзаж.
Уединенно и надежно расположенный за богато украшенной стеной из железа и элегантно благоустроенными прибрежными садами, не требующими особого ухода, большая двойная входная дверь открывается, открывая полированный дубовый паркетный пол и центральную мраморную лестницу. Впечатляюще оборудованный удобствами для отдыха в курортном стиле, планировка первого этажа включает в себя сауну для нескольких человек и спа-салон, который выходит на террасу на свежем воздухе, тренажерный зал и игровую/бильярдную комнату со встроенным баром, которая выходит на развлекательную террасу на свежем воздухе, окруженную потрясающими прибрежными садами, не требующими особого ухода, с тремя культовыми пальмами. Есть также оборудованный домашний офис (или гостевая комната), винный погреб под лестницей и еще три спальни, каждая из которых имеет двойной доступ к мраморным ванным комнатам на этом уровне. Наверху находится величественная главная спальня с потрясающим видом на воду со всех сторон, в том числе из гидромассажной ванны в роскошной ванной комнате и переднего балкона Джульетты. Также ориентированная на залив главная гостиная открытой планировки с дровяным обогревателем, где потрясающее круглое окно обрамляет вид, а развлекательный балкон идеально подходит для наслаждения морским бризом. Винтовая лестница ведет на террасу на крыше с крытой встроенной кухней для барбекю, гидромассажной ванной и панорамным видом на залив с городским пейзажем в центре. Внутри каменной кухни есть плита Gaggenau с тарелкой теппаньяки, кладовая/хранилище бытовой техники, а также полностью оборудованный домашний кинотеатр и роскошная гостевая туалетная комната. Дополнительные удобства включают в себя автоматические жалюзи, зональное отопление и охлаждение, канальный пылесос, видеодомофон, охранную сигнализацию и гараж на три машины с автоматическим дистанционным доступом и внутренним доступом.
Выдающийся расположенный на одной из самых желанных улиц Золотой Мили Брайтона, всего в двух шагах от берега, Бэй-Трейл и Элвуд-парка, он также находится в нескольких минутах ходьбы от магазинов и станций Мартин-стрит и Бэй-стрит, недалеко от престижных школ района, включая Brighton Grammar и Firbank Grammar, легкий доступ к центральному деловому району. и на пороге всего, что может предложить жизнь в Мельбурн Бэйсайд. Wspaniale położona, zaledwie kilka kroków od piasku na końcu plaży jednej z najbardziej cenionych ulic Golden Mile w Brighton, ta pałacowo proporcjonalna i bogato wyposażona rezydencja rodzinna inspirowana francuską willą w basenie Morza Śródziemnego z pięcioma sypialniami jeszcze bardziej urzeknie wysublimowanymi widokami na wodę z salonu na wyższym poziomie i głównego apartamentu, a także rozrywkowym tarasem na dachu, z którego roztacza się panorama zatoki i miasta.
Prywatnie i bezpiecznie położony za ozdobną ścianą z żelaza i elegancko zaprojektowanymi, łatwymi w utrzymaniu nadmorskimi ogrodami, wielkie podwójne drzwi wejściowe otwierają się, odsłaniając polerowaną dębową parkietową podłogę i centralne marmurowe schody. Imponująco wyposażony w udogodnienia rekreacyjne w stylu kurortu, układ parteru obejmuje wieloosobową saunę i spa, które otwiera się na taras na świeżym powietrzu, siłownię oraz salę gier/bilarda z wbudowanym barem, który otwiera się na taras rozrywkowy na świeżym powietrzu otoczony wspaniałymi, łatwymi w utrzymaniu nadmorskimi ogrodami z trzema kultowymi palmami. Do dyspozycji Gości jest również wyposażone biuro domowe (lub pokój gościnny), piwnica na wino pod schodami oraz kolejne apartamenty z trzema sypialniami, każdy z podwójnym dostępem do marmurowych łazienek na tym poziomie. Na piętrze znajduje się majestatyczny apartament z główną sypialnią ze wspaniałymi widokami na wodę ze wszystkich stron, w tym z wanny z hydromasażem w luksusowej łazience i balkonu Juliette. Zorientowana w stronę zatoki jest główna część dzienna na otwartym planie z piecem opalanym drewnem, gdzie wspaniałe okrągłe okno otacza widok, a zabawny balkon jest idealny do cieszenia się morską bryzą. Spiralne schody zapewniają dostęp do tarasu na dachu z wbudowaną kuchnią z grillem pod zadaszeniem, spa z wanną z hydromasażem i panoramicznymi widokami na zatokę, z panoramą miasta w centrum. W kamiennej kuchni znajduje się płyta kuchenna Gaggenau z talerzem teppanyaki, spiżarnia/schowek na sprzęt, a także w pełni wyposażone kino domowe i luksusowa toaleta dla gości. Dodatkowe luksusy obejmują automatyczne żaluzje, strefowe ogrzewanie i chłodzenie, próżnię kanałową, wideodomofon, alarm bezpieczeństwa i trzystanowiskowy garaż z automatycznym zdalnym dostępem do wnętrza.
Znakomity położony na jednej z najbardziej pożądanych ulic Golden Mile w Brighton, zaledwie dwie bramy do brzegu, Bay Trail i Elwood Park, jest również łatwy spacer do sklepów i stacji Martin Street i Bay Street, w pobliżu prestiżowego wyboru szkół w okolicy, w tym Brighton Grammar i Firbank Grammar, łatwy dostęp do CBD, i na progu wszystkiego, co ma do zaoferowania Melbourne Bayside living. Magnificamente posicionada, a poucos passos da areia no final da praia de uma das ruas Golden Mile mais estimadas de Brighton, esta residência familiar de cinco quartos com proporções palacianas e luxuosamente decorada com cinco quartos e inspirada em uma villa mediterrânea francesa cativará ainda mais com vistas sublimes da água da sala de estar e da suíte master do nível superior, além de um terraço divertido na cobertura que celebra os panoramas do horizonte da baía e da cidade.
De forma privada e segura, atrás de uma parede de ferro ornamentada e jardins costeiros de baixa manutenção com paisagismo elegante, uma grande porta de entrada dupla se abre para revelar o piso de parquet de carvalho polido e uma escada central de mármore. Impressionantemente decorado com comodidades de lazer em estilo resort, o layout do térreo inclui uma sauna para várias pessoas e um retiro de spa que se abre para um deck ao ar livre, uma academia e uma sala de jogos/bilhar com bar embutido que se abre para o terraço de entretenimento ao ar livre cercado por deslumbrantes jardins costeiros de baixa manutenção, estrelados por um trio de palmeiras icônicas. Há também um escritório doméstico equipado (ou quarto de hóspedes), a adega embaixo da escada e mais três suítes de três quartos, cada uma com acesso duplo aos banheiros privativos de mármore neste nível. No andar de cima está a majestosa suíte principal com vistas fabulosas da água de todos os ângulos, incluindo a banheira de hidromassagem na luxuosa suíte e a varanda frontal Juliette. Também orientada para a baía, encontra-se a principal sala de estar em plano aberto com aquecedor a lenha, onde uma deslumbrante janela circular emoldura a vista, enquanto a divertida varanda é perfeita para desfrutar da brisa do mar. Uma escada em espiral dá acesso ao terraço da cobertura, com uma churrasqueira embutida coberta, um spa com banheira de hidromassagem e vistas panorâmicas da baía com o horizonte da cidade como peça central. De volta ao interior, a cozinha de pedra possui um fogão Gaggenau com um prato de teppanyaki, uma despensa / armazenamento de eletrodomésticos, e há também um home cinema totalmente equipado e um lavabo de luxo. Luxos adicionais incluem persianas automatizadas, aquecimento e resfriamento por zonas, aspiração por dutos, entrada de videoporteiro, alarme de segurança e uma garagem remota automática para três carros com acesso interno.
Excelente localizado em uma das ruas Golden Mile mais cobiçadas de Brighton, a apenas duas portas da costa, a Bay Trail e Elwood Park, também fica a uma curta caminhada das lojas e estações da Martin Street e Bay Street, perto da prestigiosa escolha de escolas da área, incluindo Brighton Grammar e Firbank Grammar, fácil acesso ao CBD, e na porta de tudo o que a vida em Melbourne Bayside tem a oferecer.