PICTURES ARE LOADING...
House & Single-family home (For sale)
Reference:
EDEN-T102143009
/ 102143009
Reference:
EDEN-T102143009
Country:
FR
City:
Culin
Postal code:
38300
Category:
Residential
Listing type:
For sale
Property type:
House & Single-family home
Property size:
5,082 sqft
Lot size:
48,093 sqft
Rooms:
14
Bedrooms:
10
Bathrooms:
6

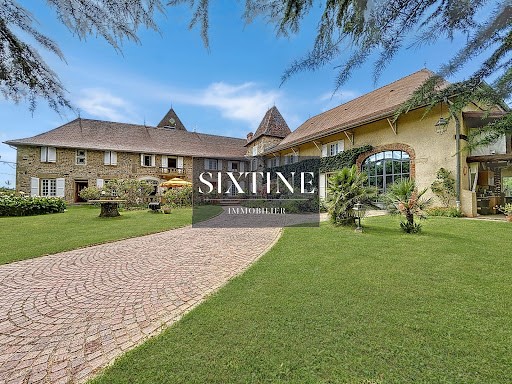
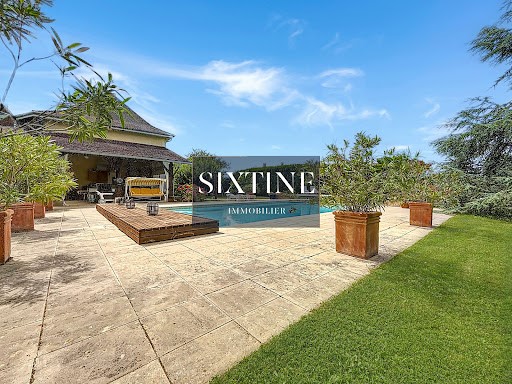
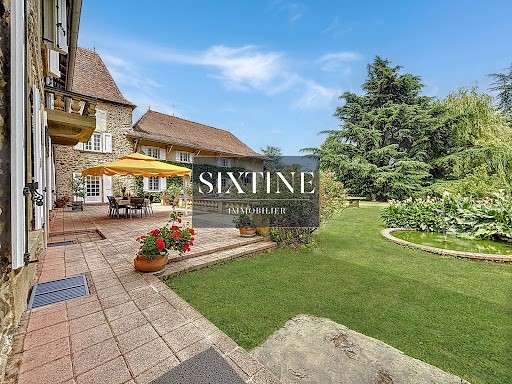
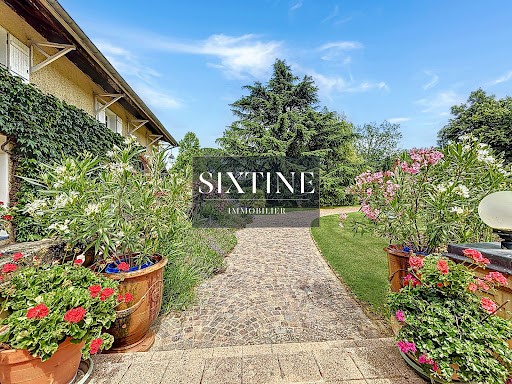



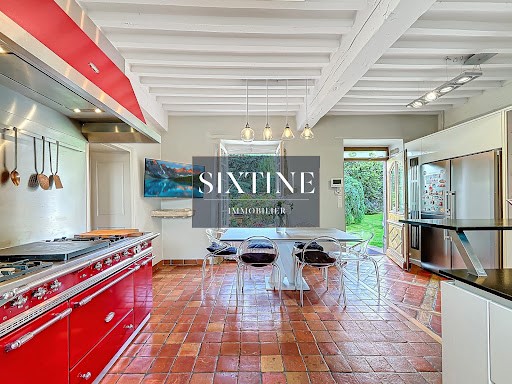
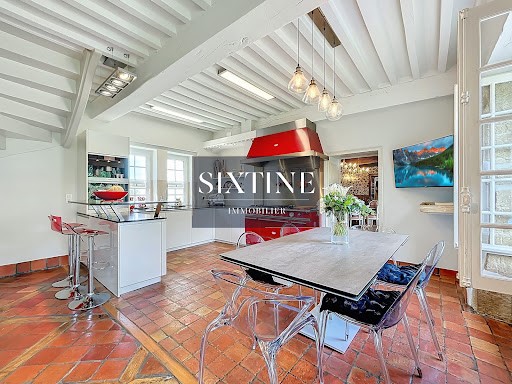
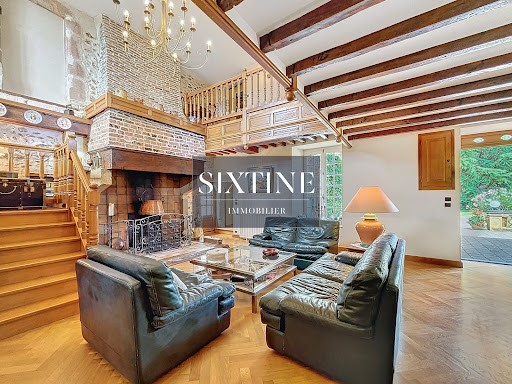
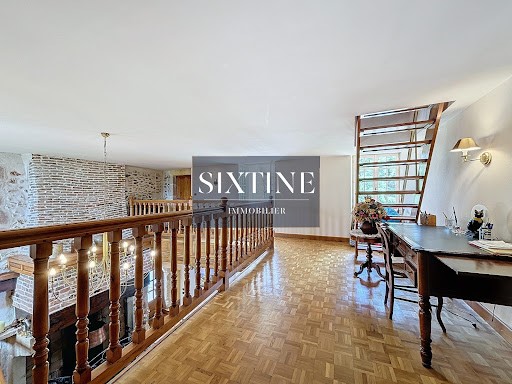
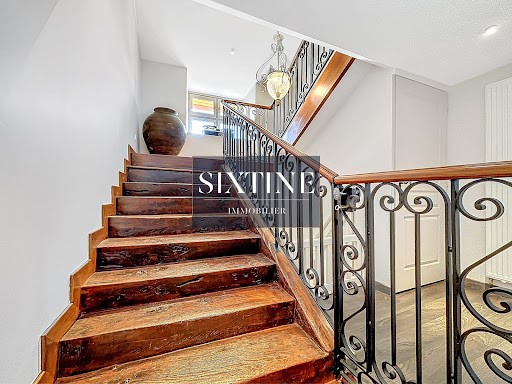
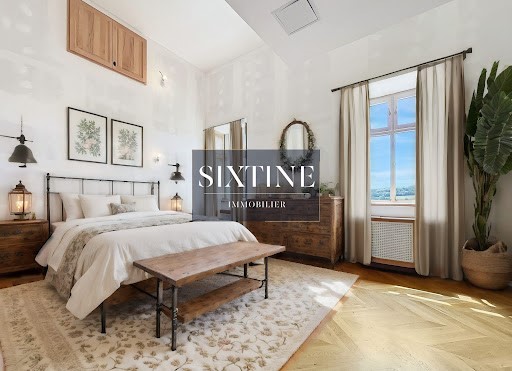
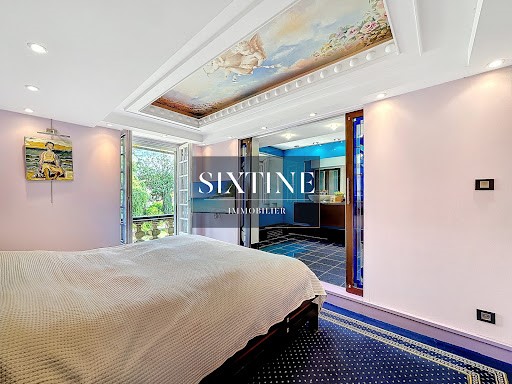
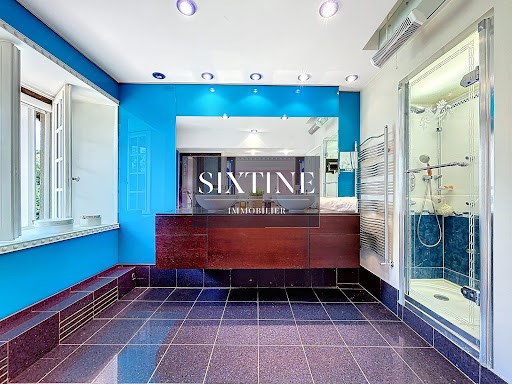
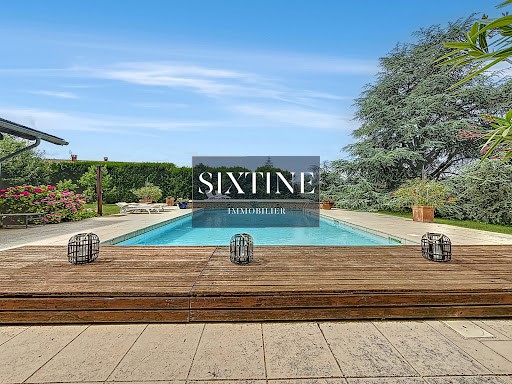
Cette propriété comprend deux ailes, rejointe par une tour centrale habillé d'un magnifique cadran solaire datant de 1739.
Avec plus de 507 m² de plancher, elle propose au rez-de-chaussée, une cuisine équipée d'un piano de cuisson LACANCHE avec un accès direct à la terrasse extérieure et à une buanderie de 11 m² avec douche. Une grande salle à manger de 35 m² avec une cheminée en pierre et plafond avec poutres apparentes pour recevoir, et pour se détendre, un salon des glaces avec ses grands miroirs, le parquet au sol, et un incroyable poêle en fonte style renaissance avec un manteau de cheminée en marbre. Un deuxième salon avec mezzanine, un plafond à la française mouluré et une cheminée monumentale en brique.
À l'étage, 1 suite parentale décorée par l'architecte Néerlandais Renzo Wieder, avec son dressing, son balcon privatif, et sa grande salle d'eau. Sur le même niveau, 4 chambres, dont 2 en mezzanine avec leur salle d'eau privative et l'une dont les travaux restent à terminer.
Sous comble, une dernière chambre avec velux et 2 pièces pouvant servir de stockage ou pouvant être ouverte pour créer un espace ouvert.
La deuxième aile de la propriété dispose d'une maison indépendante de 105 m² sur deux niveaux, avec un salon/séjour de 24 m², avec quatre chambres, une salle d'eau.
Les dépendances incluent un garage de 37 m², avec une magnifique porte en fer forgé. Cet espace bucolique au bord de la piscine, chauffée et mesurant 14 m x 7 m, est idéal pour des moments familiaux en profitant du bruit de l'eau grâce aux 2 fontaines.
Le sous-sol de 183 m² est divisé astucieusement en cinq parties : une cave voûtée aménagée en bar à vin à température constante, un garage chauffé avec porte sectionnelle automatisée, une chaufferie abritant deux chaudières, et deux espaces de rangement.
Cette propriété est équipée pour le confort avec un chauffage central bois et fuel, un système de climatisation, et un plancher chauffant. L'entrée entièrement pavée peut accueillir sept véhicules, et le mur d'enceinte avec portail automatique et visiophone assure la sécurité. Une source permet l'arrosage automatique du jardin et le remplissage de la piscine, et l'éclairage automatique solaire ajoute à la praticité.
La propriété se trouve à 12 minutes du centre de Bourgoin Jallieu : écoles, centre hospitalier, commerces, restaurants, et gare SNCF. Les aéroports et la gare TGV de Lyon St Exupéry et Grenoble sont à 25 minutes. Elle est également parfaite pour développer une activité commerciale (gîtes, chambres d'hôtes) sans nécessiter de travaux.
Cette propriété exceptionnelle est un véritable havre de paix offrant de nombreuses possibilités, à découvrir absolument.
Honoraires à la charge du vendeur. Classe énergie E, Classe climat D Montant moyen estimé des dépenses annuelles d'énergie pour un usage standard, établi à partir des prix de l'énergie de l'année 2021 : entre 6190.00 et 8450.00 . Les informations sur les risques auxquels ce bien est exposé sont disponibles sur le site Géorisques : georisques.gouv.fr. This 13th-century manor house, in perfect condition, is nestled in a walled park of half a hectare, featuring a paved driveway and a heated swimming pool, offering an exceptional family setting to welcome family and friends.This property includes two wings, connected by a central tower adorned with a magnificent sundial dating from 1739.With over 507 m² of floor space, it offers on the ground floor a kitchen equipped with a LACANCHE cooking range with direct access to the outdoor terrace and an 11 m² laundry room with a shower. A large dining room of 35 m² with a stone fireplace and exposed beam ceiling for hosting, and for relaxation, a mirror room with its large mirrors, parquet flooring, and an incredible Renaissance-style cast iron stove with a marble fireplace mantle. A second living room with a mezzanine, a molded French ceiling, and a monumental brick fireplace.On the first floor, there is a master suite decorated by the Dutch architect Renzo Wieder, with its dressing room, private balcony, and a large shower room. On the same level, 4 bedrooms, including 2 in mezzanine with their own shower room and one that requires finishing work.In the attic, a last bedroom with skylight and 2 rooms that can be used for storage or can be opened to create an open space.The second wing of the property features an independent house of 105 m² on two levels, with a 24 m² living/dining room, four bedrooms, and a shower room.The outbuildings include a 37 m² garage with a magnificent wrought iron door. This bucolic space by the pool, heated and measuring 14 m x 7 m, is ideal for family moments while enjoying the sound of water from the 2 fountains.The basement of 183 m² is cleverly divided into five parts: a vaulted cellar converted into a wine bar at a constant temperature, a heated garage with an automated sectional door, a boiler room housing two boilers, and two storage spaces.This property is equipped for comfort with central heating via wood and oil, an air conditioning system, and underfloor heating. The fully paved entrance can accommodate seven vehicles, and the walled enclosure with an automatic gate and intercom ensures security. A spring allows for automatic irrigation of the garden and filling of the pool, and solar automatic lighting adds to the practicality.The property is located 12 minutes from the center of Bourgoin Jallieu: schools, hospital, shops, restaurants, and SNCF train station. The Lyon St Exupéry and Grenoble airports and the TGV station are 25 minutes away. It is also perfect for developing a commercial activity (gîtes, guest rooms) without requiring any renovations.This exceptional property is a true haven of peace offering numerous possibilities, to be discovered absolutely.Fees payable by the seller. Energy class E, Climate class D Estimated average amount of annual energy expenses for standard usage, established based on energy prices from 2021: between €6190.00 and €8450.00. Information on the risks to which this property is exposed is available on the Géorisques website: georisques.gouv.fr.This description has been automatically translated from French.