USD 2,045,237
8 bd

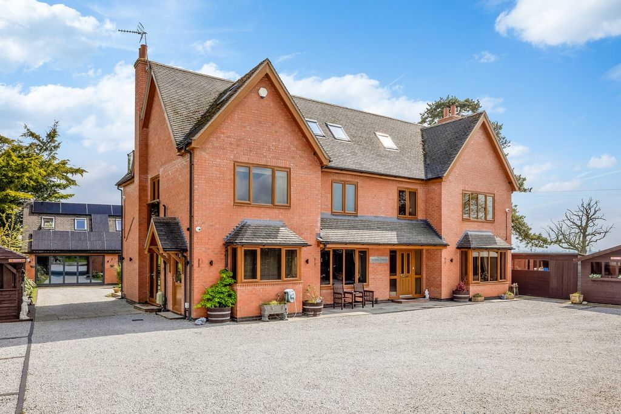


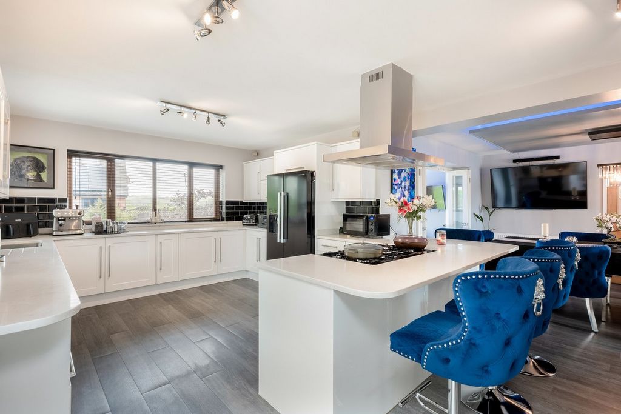


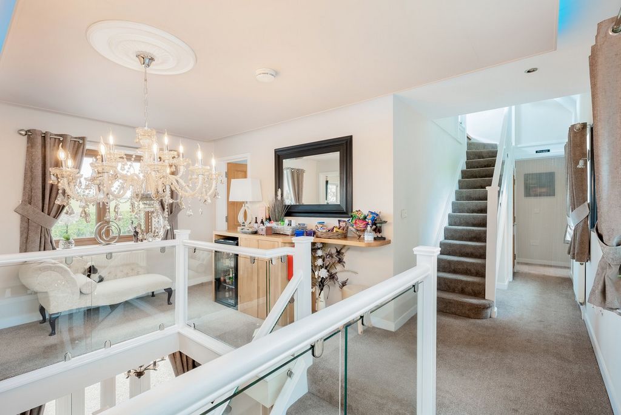
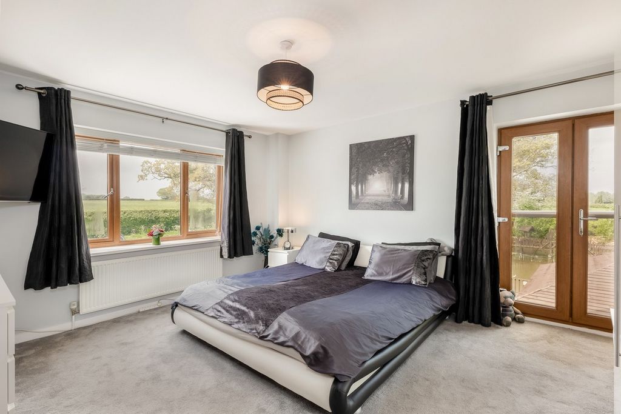
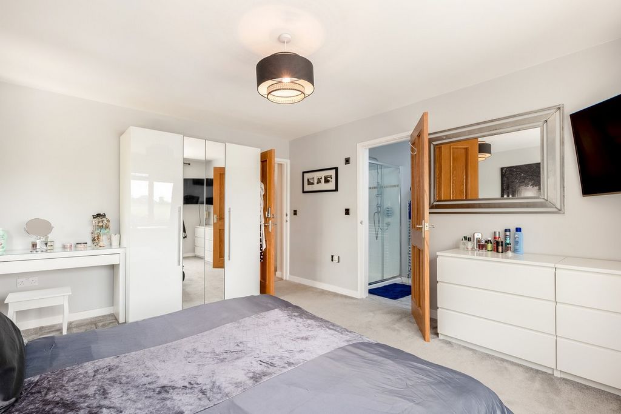




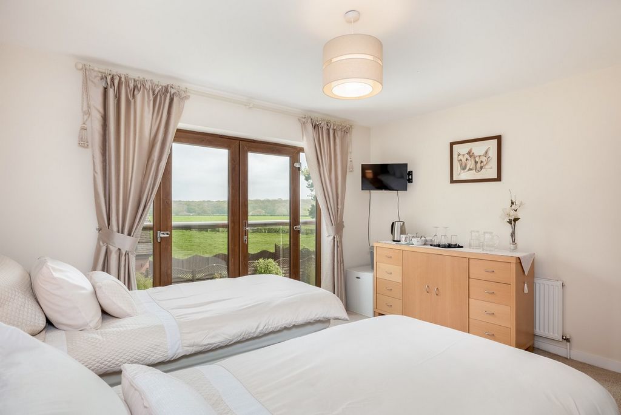












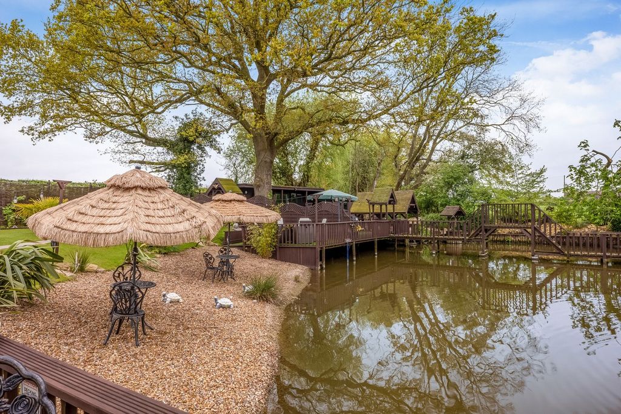

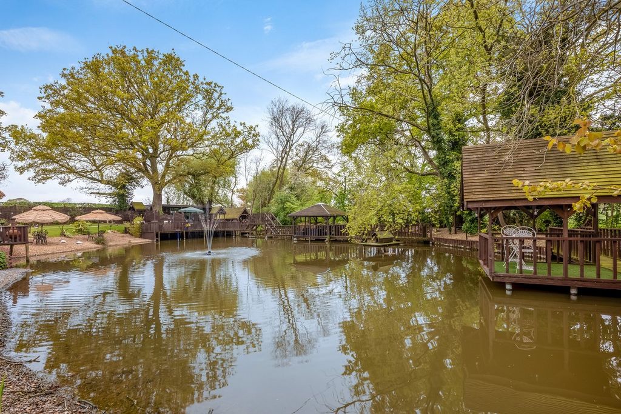
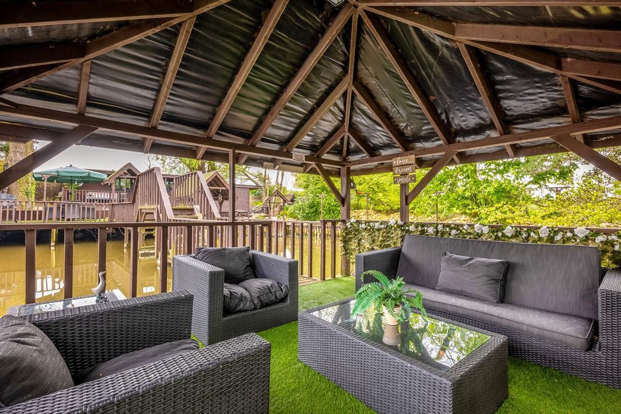
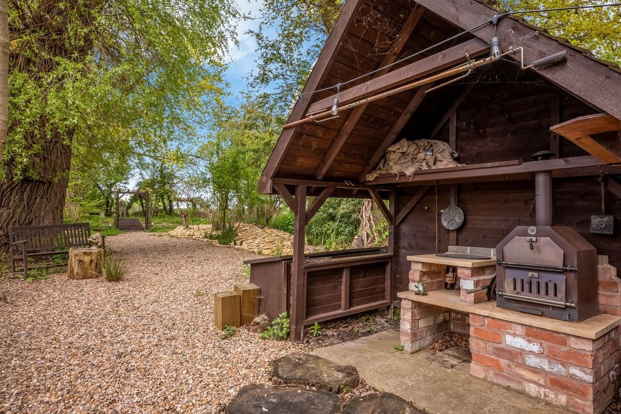
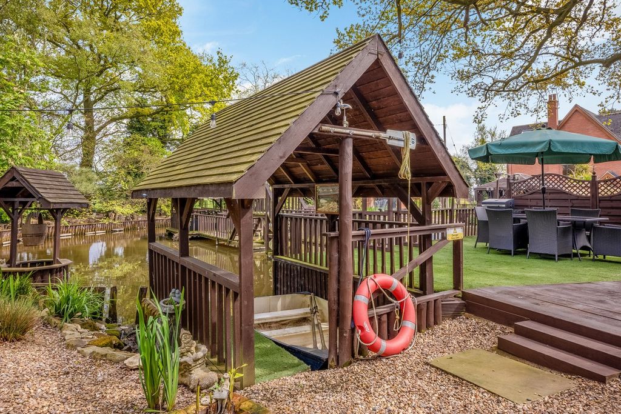

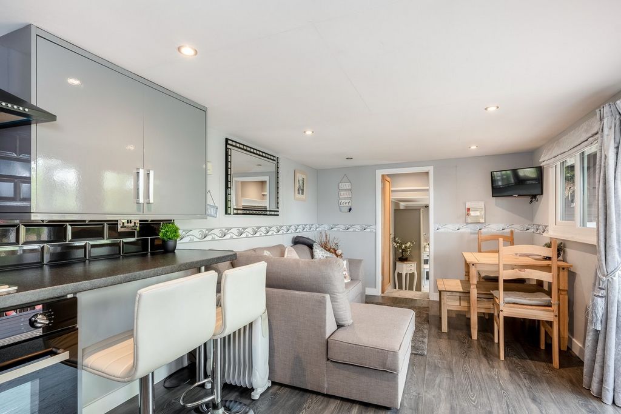





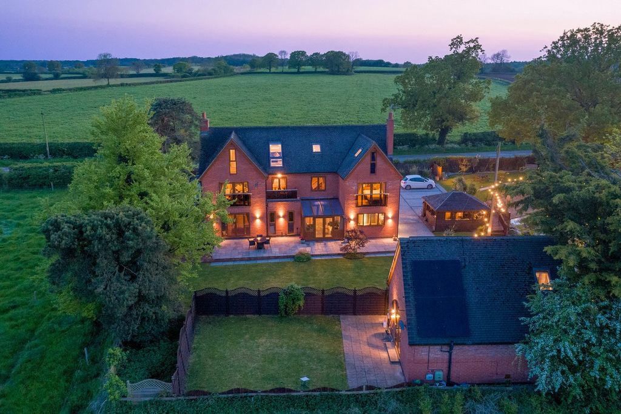


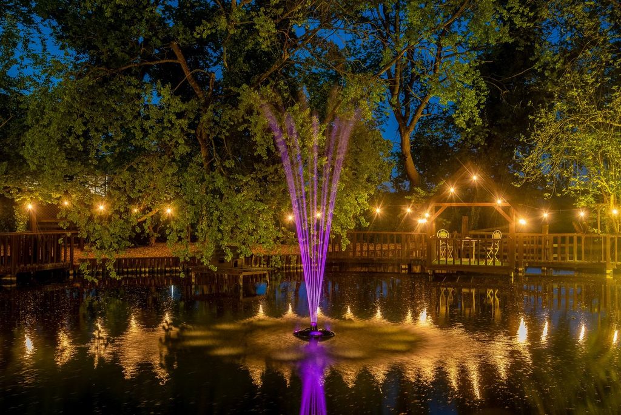


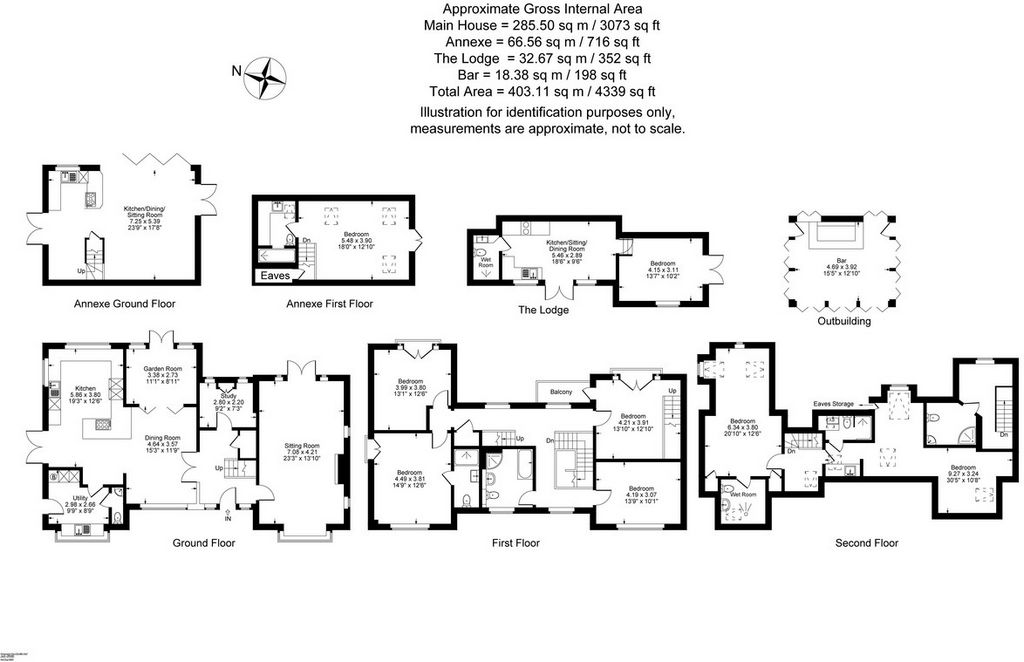
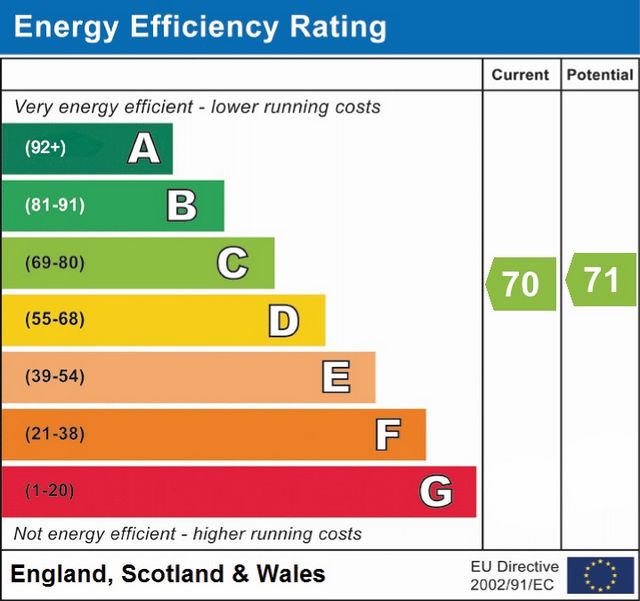
Currently run as a small homestay business the Spinney has the potential to become an exceptional holiday complex with the potential to earn in excess of £50,000 per annum.
Set within the beautiful Leamington countryside and occupying approximately three quarters of an acre, the complex consists of a 6-bedroom guest house, a one-bedroom annex, and a one-bedroom lodge. The landscaped gardens with a large feature pond, al fresco dining areas and large outside bar with covered seating area provide excellent facilities for guest to relax and unwind.
Conveniently located within a ten-minute drive of the town centre, the versatile accommodation could continue to be run as a guest house or let out as either individual holiday lets or for larger groups and events combined to provide a stunning event space with onsite accommodation. Main HouseGround floor
A generous entrance hall gives access to the expansive ground floor living accommodation which consists of a large sitting room on the right wing featuring a bay window looking out to the front and French doors opening out to the rear garden. The left wing holds a stunning open plan kitchen dining room with shaker style kitchen units and quartz worktops and French doors leading out to the side of the property. From the dining room, you can access a bright garden room which gives access to the lovely rear garden, and from the kitchen you can access a good-sized utility room with side access to the gardens and driveway. The entrance hall holds a useful study area looking out to the rear and cloak cupboard next to the staircase which takes you up to the bedroom accommodation. First floor
The first floor offers four good sized double bedrooms, two of which are serviced by a family bathroom incorporating bath, separate shower, sink, and toilet. There is a larger double bedroom to the front with an ensuite shower room featuring a double shower cubicle, sink, and toilet. The main bedroom has a fantastic balcony where you can sit out and enjoy the wonderful views as well as a Juliet balcony and stairs up to a fabulous ensuite shower and dressing room. This layout allows for two of the bedrooms on the first floor to be used as guest accommodation whilst retaining two rooms and the family bathroom for the owners use. However, this could be easily changed to further guest accommodation if required.
Second floor
From the landing on the first-floor stairs take you to the second-floor bedroom accommodation where you will find two further generous double bedrooms, both benefitting from convenient ensuite shower rooms and seating areas, which are perfect for guest accommodation.One Bedroom Annex
The brick-built annex to the rear of the guest house offers further accommodation for two, set over 700 sq. ft. of living space including a spacious kitchen dining living room on the ground floor. Bi-fold doors look out over the beautiful feature pond and French doors to the side of the annex open out its own private garden. Upstairs there is a sizable double bedroom and bathroom incorporating bath with shower above, sink, and toilet.One Bedroom Lodge
The lodge is set further away from the guest house, overlooking the feature pond and surrounded by mature trees. Featuring a covered outside veranda, the lodge provides accommodation for two with an open plan kitchen, dining and living area, wet room with toilet and shower, and a double bedroom.Outside
Accessed via a pretty country lane and through cast iron gates the property boasts a large granite-stoned driveway providing parking for a dozen vehicles.
The main feature of the outside space is the large pond with timber walkways leading to various seating areas including a BBQ area with space for al fresco dining, a small boat house, a manmade bank and an impressive large timber bar with covered seating.Property notes
Services - All main services are believed to be connected to the property including gas, electric, telephone, broadband, mains water, and drainage.
Mobile phone coverage – 4G and 5G mobile phone coverage is available in the area – we advise you to check with your current provider.
Broadband availability – FTTP Ultrafast Full Fibre Broadband is available in the area with maximum download speeds of 1800 Mbps and maximum upload speeds of 120 Mbps. We advise you to check with your current provider.
Local Authority - Warwick District Council
Construction Type - Standard construction – Brick and TilesTenure: Freehold | EPC: C and D | Tax Band: EFor more information or to arrange a viewing, contact James Pratt at Fine & Country Leamington Spa.
Features:
- Parking View more View less A rare opportunity to purchase a countryside holiday complex consisting of a 6-bedroom guest house, one-bedroom annex, and one-bedroom lodge, set within landscaped gardens with a feature pond and outside bar, all within a ten-minute drive of the town centre. Accommodation summary
Currently run as a small homestay business the Spinney has the potential to become an exceptional holiday complex with the potential to earn in excess of £50,000 per annum.
Set within the beautiful Leamington countryside and occupying approximately three quarters of an acre, the complex consists of a 6-bedroom guest house, a one-bedroom annex, and a one-bedroom lodge. The landscaped gardens with a large feature pond, al fresco dining areas and large outside bar with covered seating area provide excellent facilities for guest to relax and unwind.
Conveniently located within a ten-minute drive of the town centre, the versatile accommodation could continue to be run as a guest house or let out as either individual holiday lets or for larger groups and events combined to provide a stunning event space with onsite accommodation. Main HouseGround floor
A generous entrance hall gives access to the expansive ground floor living accommodation which consists of a large sitting room on the right wing featuring a bay window looking out to the front and French doors opening out to the rear garden. The left wing holds a stunning open plan kitchen dining room with shaker style kitchen units and quartz worktops and French doors leading out to the side of the property. From the dining room, you can access a bright garden room which gives access to the lovely rear garden, and from the kitchen you can access a good-sized utility room with side access to the gardens and driveway. The entrance hall holds a useful study area looking out to the rear and cloak cupboard next to the staircase which takes you up to the bedroom accommodation. First floor
The first floor offers four good sized double bedrooms, two of which are serviced by a family bathroom incorporating bath, separate shower, sink, and toilet. There is a larger double bedroom to the front with an ensuite shower room featuring a double shower cubicle, sink, and toilet. The main bedroom has a fantastic balcony where you can sit out and enjoy the wonderful views as well as a Juliet balcony and stairs up to a fabulous ensuite shower and dressing room. This layout allows for two of the bedrooms on the first floor to be used as guest accommodation whilst retaining two rooms and the family bathroom for the owners use. However, this could be easily changed to further guest accommodation if required.
Second floor
From the landing on the first-floor stairs take you to the second-floor bedroom accommodation where you will find two further generous double bedrooms, both benefitting from convenient ensuite shower rooms and seating areas, which are perfect for guest accommodation.One Bedroom Annex
The brick-built annex to the rear of the guest house offers further accommodation for two, set over 700 sq. ft. of living space including a spacious kitchen dining living room on the ground floor. Bi-fold doors look out over the beautiful feature pond and French doors to the side of the annex open out its own private garden. Upstairs there is a sizable double bedroom and bathroom incorporating bath with shower above, sink, and toilet.One Bedroom Lodge
The lodge is set further away from the guest house, overlooking the feature pond and surrounded by mature trees. Featuring a covered outside veranda, the lodge provides accommodation for two with an open plan kitchen, dining and living area, wet room with toilet and shower, and a double bedroom.Outside
Accessed via a pretty country lane and through cast iron gates the property boasts a large granite-stoned driveway providing parking for a dozen vehicles.
The main feature of the outside space is the large pond with timber walkways leading to various seating areas including a BBQ area with space for al fresco dining, a small boat house, a manmade bank and an impressive large timber bar with covered seating.Property notes
Services - All main services are believed to be connected to the property including gas, electric, telephone, broadband, mains water, and drainage.
Mobile phone coverage – 4G and 5G mobile phone coverage is available in the area – we advise you to check with your current provider.
Broadband availability – FTTP Ultrafast Full Fibre Broadband is available in the area with maximum download speeds of 1800 Mbps and maximum upload speeds of 120 Mbps. We advise you to check with your current provider.
Local Authority - Warwick District Council
Construction Type - Standard construction – Brick and TilesTenure: Freehold | EPC: C and D | Tax Band: EFor more information or to arrange a viewing, contact James Pratt at Fine & Country Leamington Spa.
Features:
- Parking Редкая возможность приобрести загородный курортный комплекс, состоящий из гостевого дома с 6 спальнями, пристройки с одной спальней и домика с одной спальней, расположенных в ландшафтных садах с прудом и баром на открытом воздухе, в десяти минутах езды от центра города. Резюме по размещению
В настоящее время работающий как небольшой бизнес по проживанию в семьях, Spinney имеет потенциал стать исключительным курортным комплексом с потенциалом зарабатывать более 50 000 фунтов стерлингов в год.
Расположенный в красивой сельской местности Лимингтона и занимающий примерно три четверти акра, комплекс состоит из гостевого дома с 6 спальнями, пристройки с одной спальней и домика с одной спальней. Ландшафтные сады с большим прудом, обеденными зонами на свежем воздухе и большим баром на открытом воздухе с крытой зоной отдыха создают отличные условия для отдыха и расслабления.
Удобно расположенный в десяти минутах езды от центра города, универсальное жилье может по-прежнему использоваться как гостевой дом или сдаваться в аренду как для индивидуального отдыха или для больших групп и мероприятий, чтобы создать потрясающее пространство для проведения мероприятий с размещением на месте. Главный домЦокольный этаж
Просторная прихожая ведет в просторную жилую комнату на первом этаже, которая состоит из большой гостиной в правом крыле с эркером с видом на переднюю часть и французскими дверями, выходящими в задний сад. В левом крыле находится потрясающая кухня-столовая открытой планировки с кухонными гарнитурами в стиле шейкер и кварцевыми столешницами и французскими дверями, ведущими в сторону дома. Из столовой вы можете попасть в светлую садовую комнату, которая ведет в прекрасный задний сад, а из кухни вы можете попасть в большое подсобное помещение с боковым выходом в сад и на подъездную дорожку. В прихожей есть полезная рабочая зона с видом на заднюю часть и шкаф для одежды рядом с лестницей, которая ведет в спальню. Первый этаж
На втором этаже расположены четыре большие спальни с двуспальными кроватями, две из которых обслуживаются семейной ванной комнатой с ванной, отдельным душем, раковиной и туалетом. В передней части находится большая спальня с двуспальной кроватью и душевой комнатой с двойной душевой кабиной, раковиной и туалетом. В главной спальне есть фантастический балкон, где вы можете сидеть и наслаждаться прекрасным видом, а также балкон Джульетты и лестница на сказочную душевую и гардеробную. Такая планировка позволяет использовать две спальни на первом этаже в качестве гостевого жилья, сохраняя при этом две комнаты и семейную ванную комнату для использования владельцами. Тем не менее, при необходимости это может быть легко изменено на дальнейшее размещение гостей.
Второй этаж
С лестничной площадки на первом этаже вы попадете в спальню на втором этаже, где вы найдете еще две просторные спальни с двуспальными кроватями, обе с удобными душевыми комнатами и зонами отдыха, которые идеально подходят для размещения гостей.Пристройка с одной спальней
Кирпичная пристройка в задней части гостевого дома предлагает дополнительное размещение для двоих, занимая более 700 кв. футов жилой площади, включая просторную кухню-столовую на первом этаже. Двустворчатые двери выходят на красивый пруд, а французские двери сбоку от пристройки открывают собственный частный сад. Наверху находится большая спальня с двуспальной кроватью и ванная комната с ванной с душем наверху, раковиной и туалетом.Домик с одной спальней
Лодж расположен вдали от гостевого дома, с видом на пруд и в окружении взрослых деревьев. Лодж с крытой открытой верандой предлагает размещение на двоих с кухней открытой планировки, столовой и гостиной, ванной комнатой с туалетом и душем, а также спальней с двуспальной кроватью.Снаружи
Доступ к дому осуществляется по красивой проселочной дороге и через чугунные ворота, а также большой подъездной дорогой, выложенной гранитным камнем, обеспечивающей парковку для дюжины автомобилей.
Главной особенностью внешнего пространства является большой пруд с деревянными дорожками, ведущими к различным зонам отдыха, включая зону барбекю с местом для обедов на свежем воздухе, небольшой лодочный домик, искусственный банк и впечатляющий большой деревянный бар с крытыми сиденьями.Примечания к свойству
Услуги - Считается, что все основные коммуникации подключены к собственности, включая газ, электричество, телефон, широкополосный доступ, водопровод и канализацию.
Покрытие мобильной связи – покрытие мобильной связи 4G и 5G доступно в этом районе – мы советуем вам уточнить у вашего текущего провайдера.
Доступность широкополосного доступа – FTTP Ultrafast Full Fibre Broadband доступен в этом районе с максимальной скоростью загрузки 1800 Мбит/с и максимальной скоростью загрузки 120 Мбит/с. Мы советуем вам уточнить у вашего текущего провайдера.
Местное самоуправление - Окружной совет Уорика
Тип конструкции - Стандартная конструкция - Кирпич и плиткаСрок владения: Право собственности | EPC: C и D | Налоговый диапазон: EДля получения дополнительной информации или организации просмотра свяжитесь с Джеймсом Праттом в спа-салоне Fine & Country Leamington.
Features:
- Parking