USD 1,634,948
USD 1,108,876
USD 1,629,790
USD 1,547,269
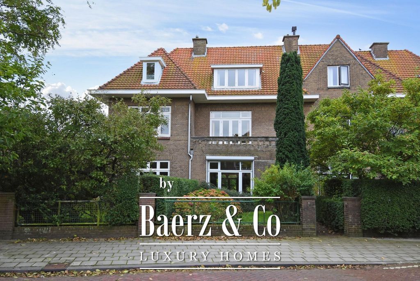
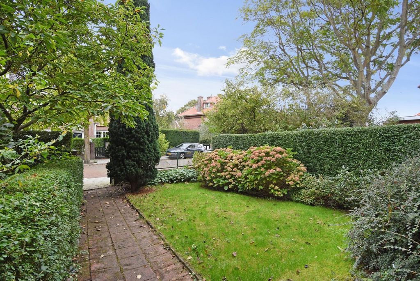


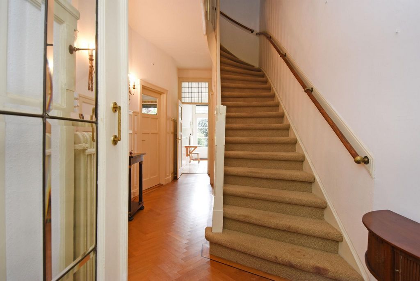
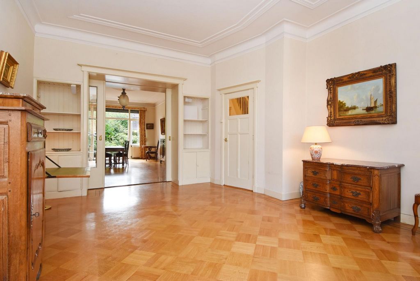
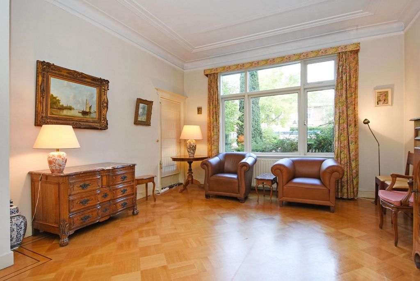

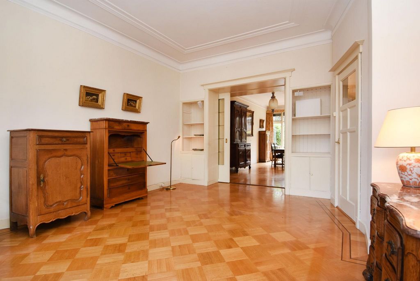
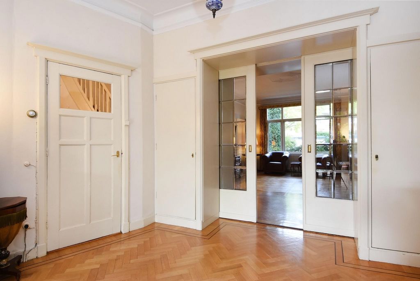
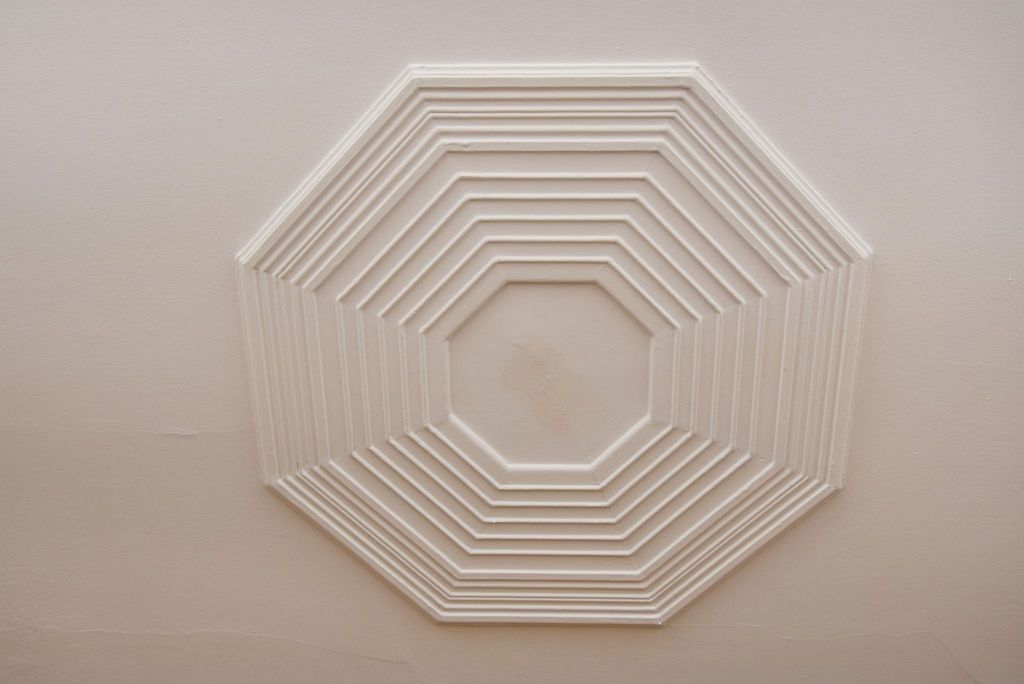
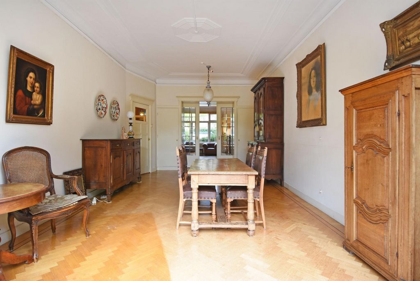
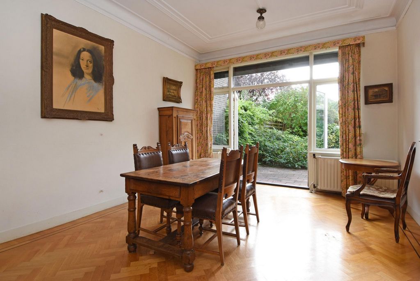
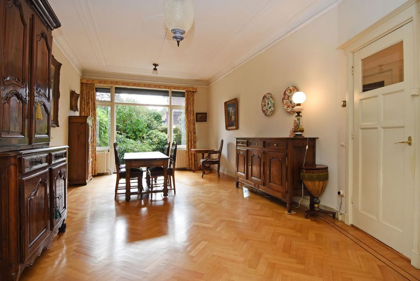
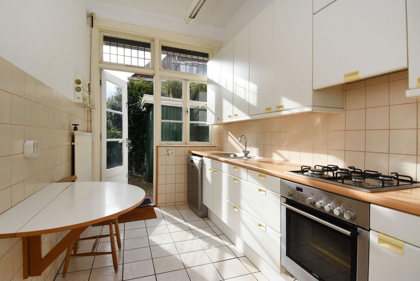
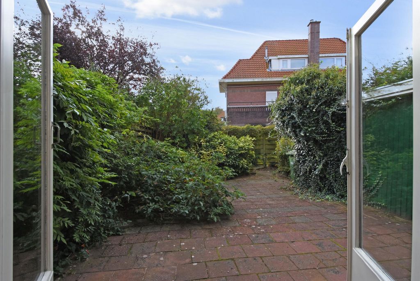
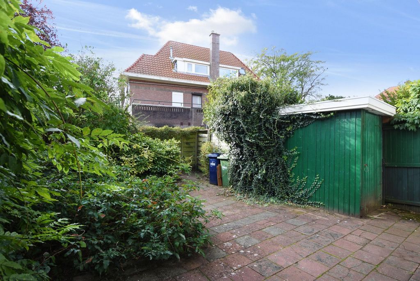
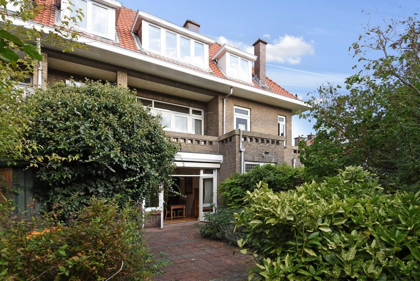
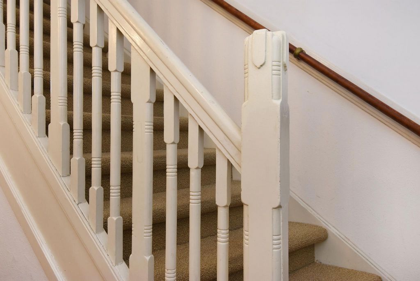
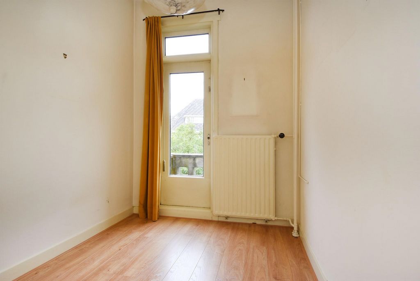
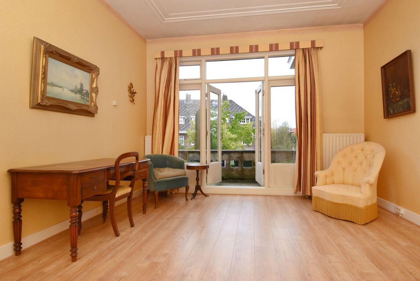
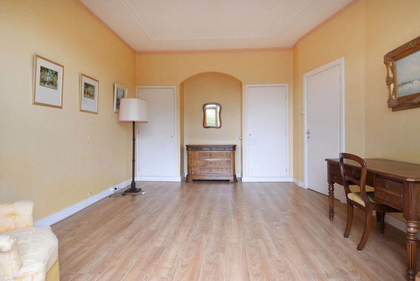
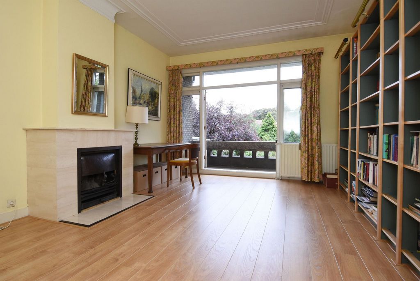
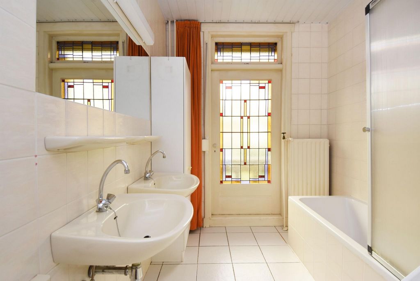
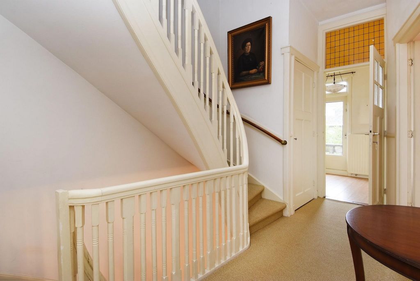
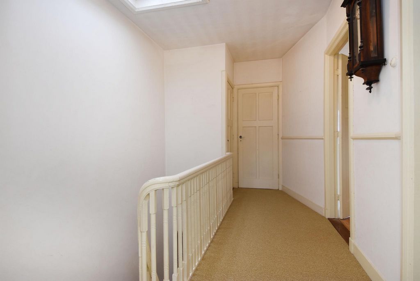



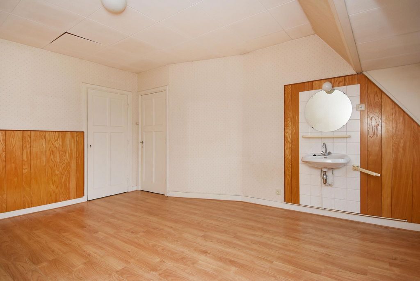
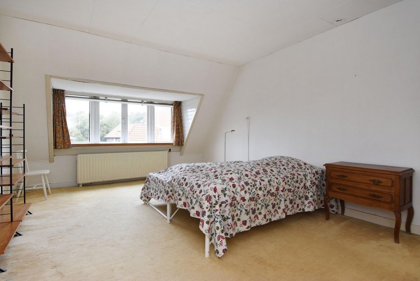


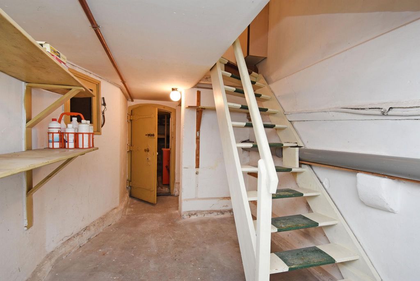
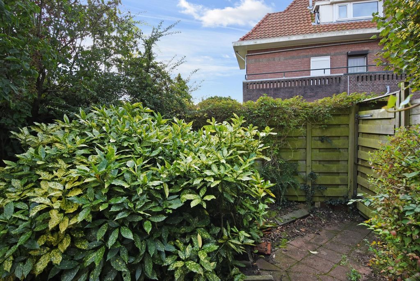
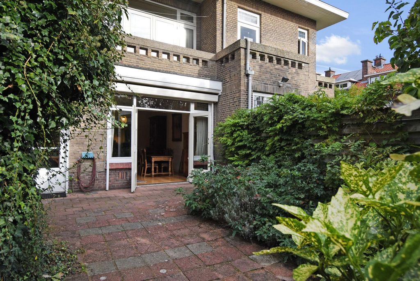
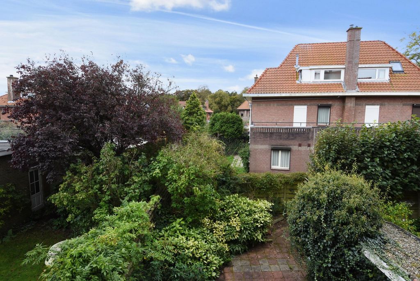



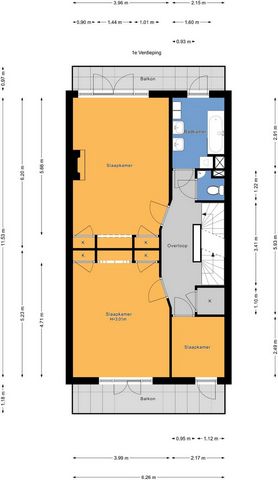

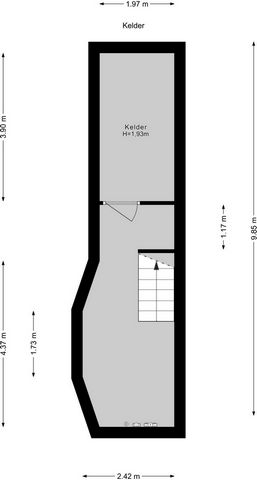
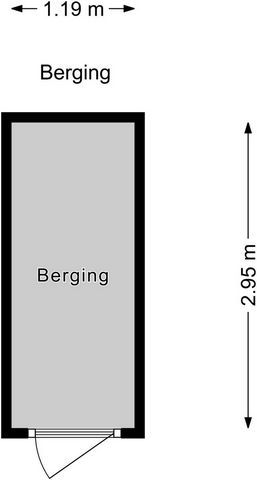
Past the front door is a marble vestibule with a facet cut leaded glass anti-draught door. The big, wide hallway, laid with oak parquet, has doors to a basic guest lavatory with washbasin, the 2-part cellar, and a large serviceable kitchen. There are 2 good-sized reception rooms, separated by sliding leaded glass doors framed by built-in storage cupboards, that feature oak parquet flooring and high moulded ceilings. The back room has French doors to the sunny, southeast-facing garden with a separate entrance to the Leuvenstraat.At the top of a wide staircase to the 1st floor is a spacious landing with a built-in cupboard and a second basic lavatory. There are two big bedrooms – each with 2 fitted wardrobes – plus a 3rd smaller room. All have access to a balcony, including one with an unobstructed view that spans the full width of the facade. They share a functional bathroom with bath, 2 washbasins, and the washing machine connection.The 2nd floor has a landing with natural light and a built-in storage cupboard. The big bedroom facing the back has an en-suite bathroom with shower and washbasin; the large front bedroom on this level has a fitted wardrobe, storage space, and a washbasin. A third smaller room also features a built-in cupboard and a washbasin.
The roof, which is partially covered with tiles, has a flat section in the middle – ideal for solar panels.Facts and figures:
-Freehold, plot size 221 m2
-Interior space ca. 228m2 excluding cellar
-Non-occupancy as well as older construction, materials, and environmental disclaimers will be included in the purchase agreement
-Structural inspection and quickscan asbestos reports available
-Energy efficiency rating F View more View less Op fraaie rustige locatie in het mooie Belgisch Park gelegen ruim opgezet herenhuis (ca. 228 m2) met voor en zonnige achtertuin met achteringang. Het fijne familiehuis kenmerkt zich door de solide bouw, brede kamers en hoge plafonds. In de nabije omgeving vinden we de duinen, de Nieuwe Scheveningse Bosjes, de winkels in de Gentse en Stevinstraat en natuurlijk het strand. Op loopafstand treffen we verder een basisschool en binnen 5 fietsminuten diverse andere (middelbare) scholen en sportfaciliteiten aan het sportcomplex Klein Zwitserland. (See English text below)Indeling:
Entree, vestibule met marmeren vloer, tochtseparatie met facet geslepen glas in lood, ruime brede gang met eiken parket, eenvoudig wc met fonteintje, kelder in twee delen en eenvoudige nette ruime keuken. De zit/eetkamer is royaal van formaat met een fraaie eiken parketvloer, hoge plafonds met lijsten, suiteseparatie met vaste kasten en schuifdeuren met wederom facet geslepen glas in lood verwerkt. De achterkamer biedt middels openslaande deuren toegang tot de zonnig gelegen achtertuin op het Zuidoosten met achteringang naar de Leuvensestraat.Het ruime trappenhuis leidt naar de 1e verdieping; ruime overloop, vaste kast, eenvoudig wc, ruime slaapkamer achter met twee vaste kasten en openslaande deuren naar balkon over de volle breedte met vrij zicht, eenvoudige badkamer met ligbad en twee vaste wastafels en opstelplaats voor de wasmachine, voorzijkamer met toegang tot het balkon aan de voorzijde en grote slaapkamer voor met twee vaste kasten en met toegang tot het balkon aan de voorzijde.2e verdieping: overloop met daglichttoetreding en vaste kast, achter zijkamer met vaste kast en wastafel, grote slaapkamer achter met eigen badkamer met douche en wastafel, grote voorkamer met vaste kast en wastafel en berging.
Het dak is deels met pannen gedekt en het midden gedeelte is plat welke zich uitstekend leent voor het plaatsen van zonnepanelen.Nadere gegevens:
-Eigen grond, perceel 221 m2
-Woonoppervlak ca. 228m2 excl. kelder
-Ouderdom-, milieu- en niet bewoond clausule worden opgenomen
-Bouwkundig onderzoek en quickscan asbest aanwezig
-Energielabel F Spacious (ca. 228m2) 6-bedroom, 2-bathroom townhouse with garden on both sides plus a separate back entrance. This attractive and solidly built family home, characterised by its ample room sizes and high ceilings, is situated in the desirable Belgisch Park neighbourhood. Within easy reach are not only the seaside, but also woodlands, excellent shops, and a sports complex. There is a primary school within walking distance as well as a number of secondary schools that are a mere 5-minute bike ride away. Layout:
Past the front door is a marble vestibule with a facet cut leaded glass anti-draught door. The big, wide hallway, laid with oak parquet, has doors to a basic guest lavatory with washbasin, the 2-part cellar, and a large serviceable kitchen. There are 2 good-sized reception rooms, separated by sliding leaded glass doors framed by built-in storage cupboards, that feature oak parquet flooring and high moulded ceilings. The back room has French doors to the sunny, southeast-facing garden with a separate entrance to the Leuvenstraat.At the top of a wide staircase to the 1st floor is a spacious landing with a built-in cupboard and a second basic lavatory. There are two big bedrooms – each with 2 fitted wardrobes – plus a 3rd smaller room. All have access to a balcony, including one with an unobstructed view that spans the full width of the facade. They share a functional bathroom with bath, 2 washbasins, and the washing machine connection.The 2nd floor has a landing with natural light and a built-in storage cupboard. The big bedroom facing the back has an en-suite bathroom with shower and washbasin; the large front bedroom on this level has a fitted wardrobe, storage space, and a washbasin. A third smaller room also features a built-in cupboard and a washbasin.
The roof, which is partially covered with tiles, has a flat section in the middle – ideal for solar panels.Facts and figures:
-Freehold, plot size 221 m2
-Interior space ca. 228m2 excluding cellar
-Non-occupancy as well as older construction, materials, and environmental disclaimers will be included in the purchase agreement
-Structural inspection and quickscan asbestos reports available
-Energy efficiency rating F Espaciosa casa adosada (aprox. 228m2) de 6 dormitorios y 2 baños con jardín a ambos lados más una entrada trasera independiente. Esta atractiva y sólida casa familiar, caracterizada por sus amplios tamaños de habitación y techos altos, está situada en el deseable barrio de Belgisch Park. A poca distancia no solo se encuentra la costa, sino también bosques, excelentes tiendas y un complejo deportivo. Hay una escuela primaria a poca distancia, así como una serie de escuelas secundarias que están a solo 5 minutos en bicicleta. Diseño:
Más allá de la puerta principal hay un vestíbulo de mármol con una puerta de vidrio emplomado anti-corrientes de aire de corte facetado. El pasillo grande y ancho, revestido de parquet de roble, tiene puertas a un aseo básico de invitados con lavabo, la bodega de 2 partes y una gran cocina útil. Hay 2 salas de recepción de buen tamaño, separadas por puertas correderas de vidrio emplomado enmarcadas por armarios de almacenamiento incorporados, que cuentan con suelos de parquet de roble y techos altos con molduras. La habitación trasera tiene puertas francesas que dan al soleado jardín orientado al sureste con una entrada independiente a la Leuvenstraat.En la parte superior de una amplia escalera a la 1ª planta hay un amplio rellano con un armario empotrado y un segundo aseo básico. Hay dos dormitorios grandes, cada uno con 2 armarios empotrados, además de una tercera habitación más pequeña. Todas tienen acceso a un balcón, incluido uno con una vista despejada que se extiende por todo el ancho de la fachada. Comparten un funcional cuarto de baño con bañera, 2 lavabos y la conexión para lavadora.La 2ª planta cuenta con un rellano con luz natural y un armario de almacenaje incorporado. El gran dormitorio que da a la parte trasera tiene un baño en suite con ducha y lavabo; El gran dormitorio delantero en este nivel tiene un armario empotrado, espacio de almacenamiento y un lavabo. Una tercera habitación más pequeña también cuenta con un armario empotrado y un lavabo.
El techo, que está parcialmente cubierto con tejas, tiene una sección plana en el medio, ideal para paneles solares.Datos y cifras:
-Propiedad absoluta, tamaño de la parcela 221 m2
-Espacio interior aprox. 228m2 excluyendo bodega
-La no ocupación, así como la construcción más antigua, los materiales y las exenciones de responsabilidad ambiental se incluirán en el acuerdo de compra.
-Inspección estructural e informes de asbesto de escaneo rápido disponibles
-Calificación de eficiencia energética F Geräumiges (ca. 228m2) Stadthaus mit 6 Schlafzimmern und 2 Bädern mit Garten auf beiden Seiten und separatem Hintereingang. Dieses attraktive und solide gebaute Einfamilienhaus, das sich durch seine großzügigen Raumgrössen und hohen Decken auszeichnet, befindet sich im begehrten Quartier Belgisch Park. In der Nähe befinden sich nicht nur das Meer, sondern auch Wälder, ausgezeichnete Geschäfte und ein Sportkomplex. Es gibt eine Grundschule in Gehweite sowie eine Reihe von weiterführenden Schulen, die nur 5 Minuten mit dem Fahrrad entfernt sind. Layout:
Hinter der Eingangstür befindet sich ein Vorraum aus Marmor mit einer facettengeschliffenen Tür aus Bleiglas, die gegen Zugluft schützt. Der große, breite, mit Eichenparkett ausgelegte Flur hat Türen zu einem einfachen Gäste-WC mit Waschbecken, dem 2-teiligen Keller und einer großen nutzbaren Küche. Es gibt 2 geräumige Empfangsräume, die durch Schiebetüren aus Bleiglas getrennt sind, die von Einbauschränken eingerahmt sind und mit Eichenparkett und hohen Stuckdecken ausgestattet sind. Das hintere Zimmer hat französische Türen zum sonnigen, nach Südosten ausgerichteten Garten mit separatem Eingang zur Leuvenstraat.Am oberen Ende einer breiten Treppe in den 1. Stock befindet sich ein geräumiger Treppenabsatz mit einem Einbauschrank und einer zweiten Basistoilette. Es gibt zwei große Schlafzimmer – jeweils mit 2 Einbauschränken – sowie ein 3. kleineres Zimmer. Alle haben Zugang zu einem Balkon, darunter einer mit freiem Blick, der sich über die gesamte Breite der Fassade erstreckt. Sie teilen sich ein funktionales Badezimmer mit Badewanne, 2 Waschbecken und dem Anschluss an die Waschmaschine.Im 2. Stock befindet sich ein Treppenabsatz mit Tageslicht und ein eingebauter Abstellschrank. Das große Schlafzimmer nach hinten verfügt über ein eigenes Bad mit Dusche und Waschbecken; Das große vordere Schlafzimmer auf dieser Ebene verfügt über einen Einbauschrank, Stauraum und ein Waschbecken. Ein dritter, kleinerer Raum verfügt ebenfalls über einen Einbauschrank und ein Waschbecken.
Das Dach, das teilweise mit Ziegeln gedeckt ist, hat in der Mitte einen flachen Abschnitt – ideal für Sonnenkollektoren.Zahlen und Fakten:
-Grundbesitz, Grundstücksgröße 221 m2
-Innenraum ca. 228m2 ohne Keller
-Nichtbelegung sowie ältere Bau-, Material- und Umweltausschlüsse werden in den Kaufvertrag aufgenommen
-Strukturelle Inspektion und Quickscan Asbestberichte verfügbar
-Energieeffizienzklasse F