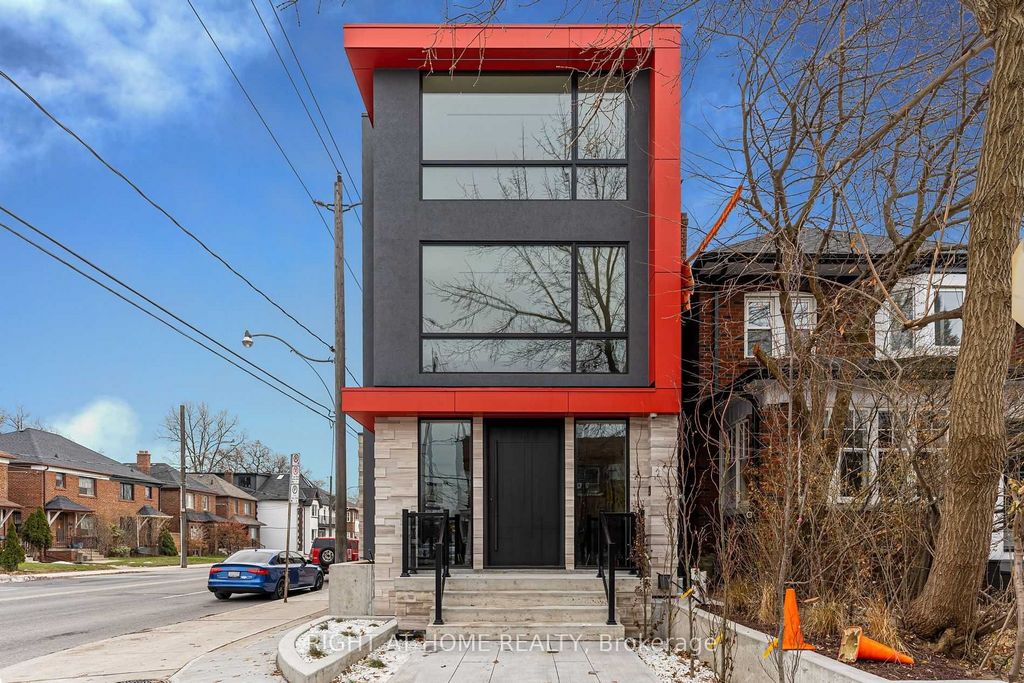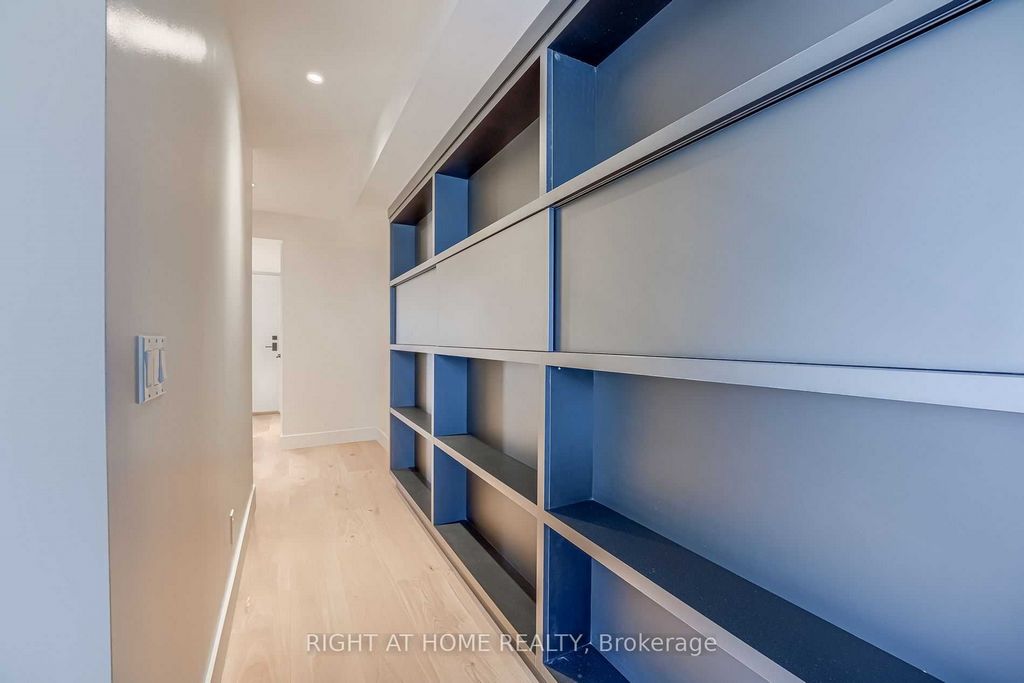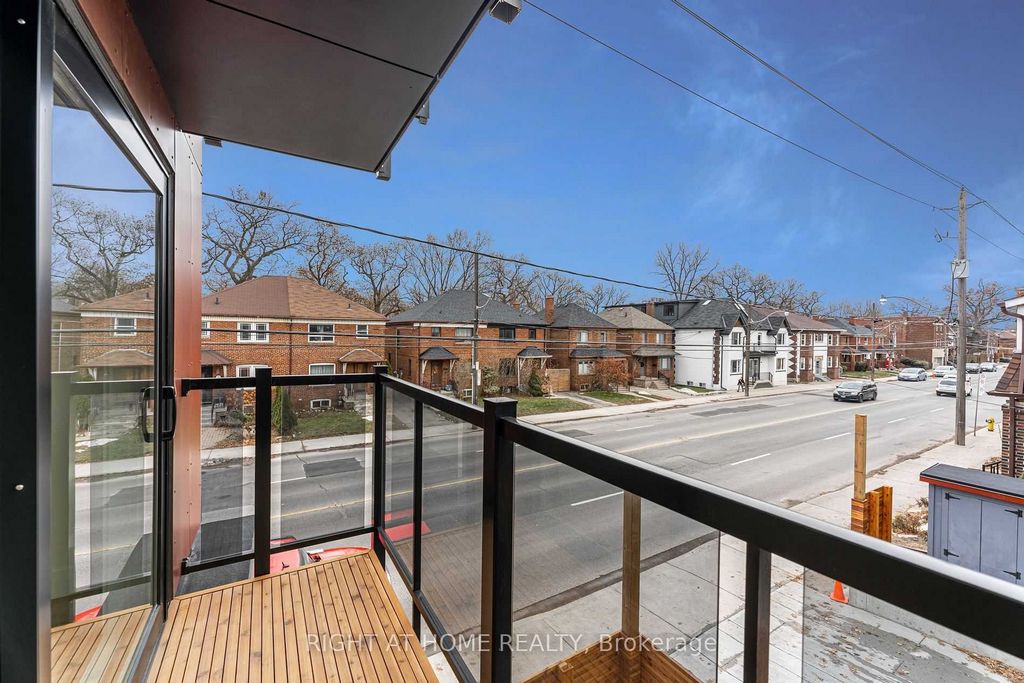PICTURES ARE LOADING...
Business opportunity (For sale)
4,000 sqft
Reference:
EDEN-T102357715
/ 102357715
Professionally designed custom built corner building high end triplex +1 commercial office unit in the Baby Point area. Separate entrances to all units and separately metered. Advance smart home technology in prime location walking distance to Jane Subway and Bloor West Village. Custom lighting, custom millwork. Main Floor: Studio/Office Space 1100 sq ft, 9' ceiling. 2nd Floor: 1000 sq ft 2 bdrm unit, 8' ceilings, 3rd Floor: 1000 sq ft, 2 bdrm unit, 8' ceilings. Lower Level: 900 sq ft, 1 bdrm unit. Laundry ensuite in each apartment. Fisher Paykel appliances, covered carport, each suite has exterior storage locker.
View more
View less
Professionally designed custom built corner building high end triplex +1 commercial office unit in the Baby Point area. Separate entrances to all units and separately metered. Advance smart home technology in prime location walking distance to Jane Subway and Bloor West Village. Custom lighting, custom millwork. Main Floor: Studio/Office Space 1100 sq ft, 9' ceiling. 2nd Floor: 1000 sq ft 2 bdrm unit, 8' ceilings, 3rd Floor: 1000 sq ft, 2 bdrm unit, 8' ceilings. Lower Level: 900 sq ft, 1 bdrm unit. Laundry ensuite in each apartment. Fisher Paykel appliances, covered carport, each suite has exterior storage locker.
Edificio de esquina de alta gama diseñado a medida para apartamentos de oficinas comerciales triplex +1 en el área de Baby Point. Entradas separadas a todas las unidades y con medidores separados. Tecnología avanzada para el hogar inteligente en una ubicación privilegiada, a poca distancia a pie de Jane Subway y Bloor West Village. Iluminación a medida, carpintería a medida. Piso principal: Espacio de estudio / oficina de 1100 pies cuadrados, techo de 9 pies. 2º piso: 1000 pies cuadrados unidad de 2 dormitorios, techos de 8 pies, 3er piso: 1000 pies cuadrados, unidad de 2 dormitorios, techos de 8 pies. Nivel inferior: 900 pies cuadrados, 1 unidad de dormitorio. Lavandería en suite en cada apartamento. Electrodomésticos Fisher Paykel, cochera cubierta, cada suite tiene casillero de almacenamiento exterior.
Bâtiment de coin haut de gamme haut de gamme + 1 unité de bureau commercial haut de gamme dans la région de Baby Point. Entrées séparées pour toutes les unités et compteurs séparés. Faites progresser la technologie de la maison intelligente dans un emplacement privilégié à distance de marche de Jane Subway et de Bloor West Village. Éclairage personnalisé, menuiserie personnalisée. Rez-de-chaussée : Studio / Bureau 1100 pieds carrés, plafond de 9 pi. 2e étage : unité de 2 chambres de 1000 pieds carrés, plafonds de 8', 3e étage : unité de 1000 pieds carrés, unité de 2 chambres, plafonds de 8'. Niveau inférieur : 900 pieds carrés, unité de 1 chambre. Buanderie attenante dans chaque appartement. Appareils Fisher Paykel, abri d’auto couvert, chaque suite dispose d’un casier de rangement extérieur.
Reference:
EDEN-T102357715
Country:
CA
City:
Toronto
Postal code:
M6S3Y9
Category:
Commercial
Listing type:
For sale
Property type:
Business opportunity
Property size:
4,000 sqft
Garages:
1
AVERAGE HOME VALUES IN BURNHAMTHORPE
REAL ESTATE PRICE PER SQFT IN NEARBY CITIES
| City |
Avg price per sqft house |
Avg price per sqft apartment |
|---|---|---|
| New York | USD 818 | USD 1,219 |
| United States | USD 371 | USD 964 |
| Loughman | USD 196 | - |
| Florida | USD 506 | USD 822 |





