PICTURES ARE LOADING...
House & single-family home for sale in Stroud
USD 459,112
House & Single-family home (For sale)
2 bd
1 ba
Reference:
EDEN-T102372388
/ 102372388
Reference:
EDEN-T102372388
Country:
GB
City:
Stroud
Postal code:
GL6 9DU
Category:
Residential
Listing type:
For sale
Property type:
House & Single-family home
Rooms:
1
Bedrooms:
2
Bathrooms:
1
Terrace:
Yes
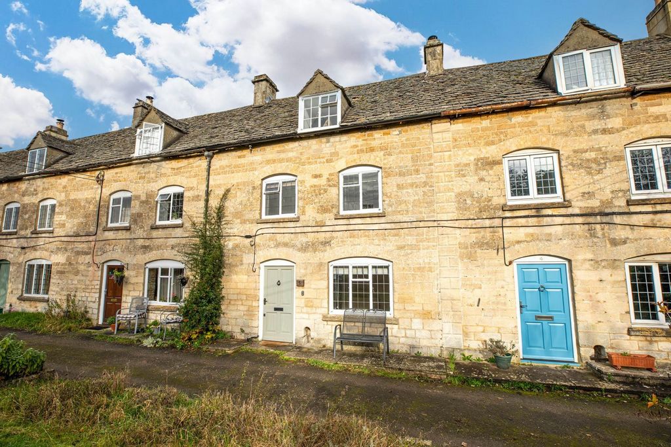

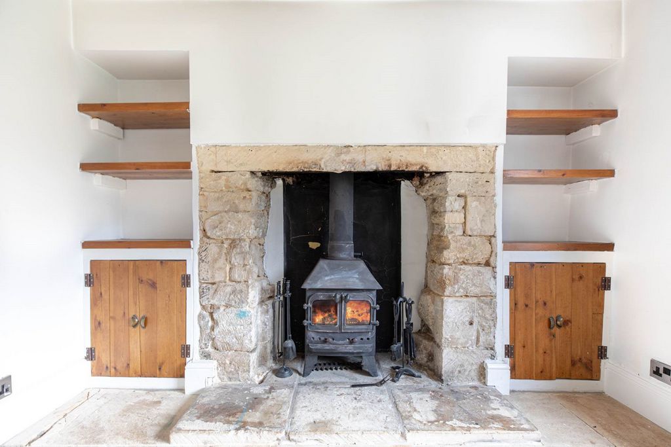
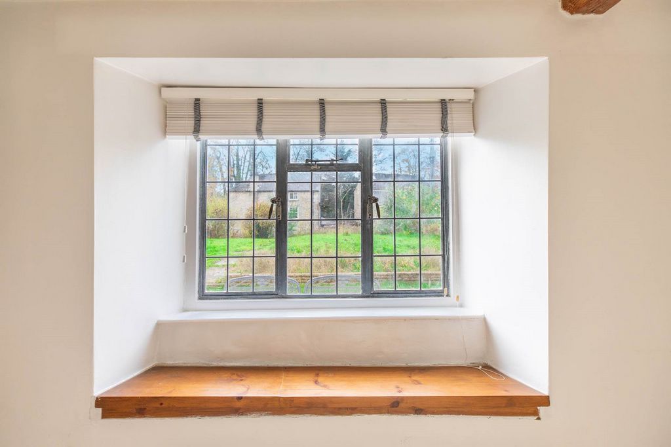
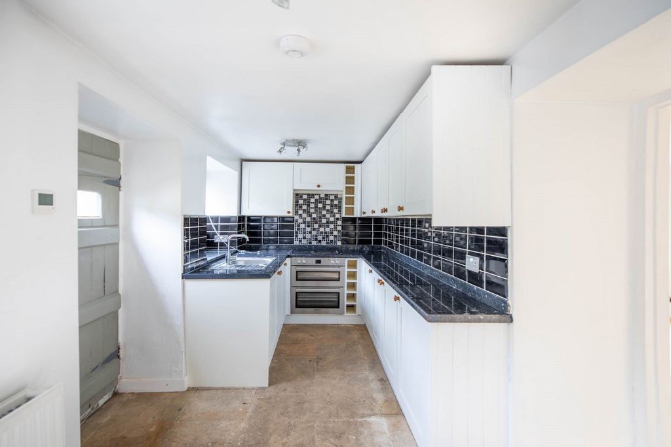
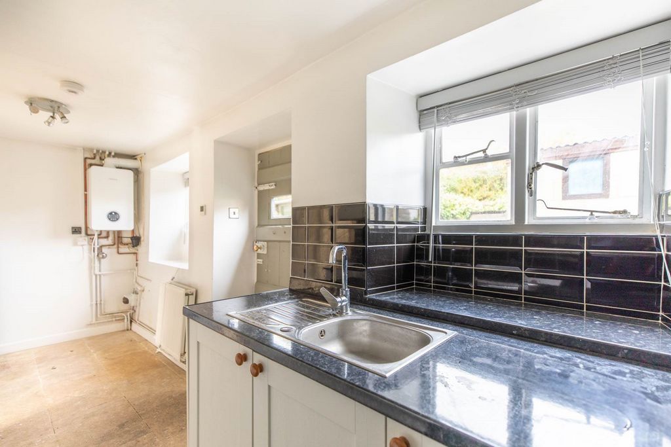
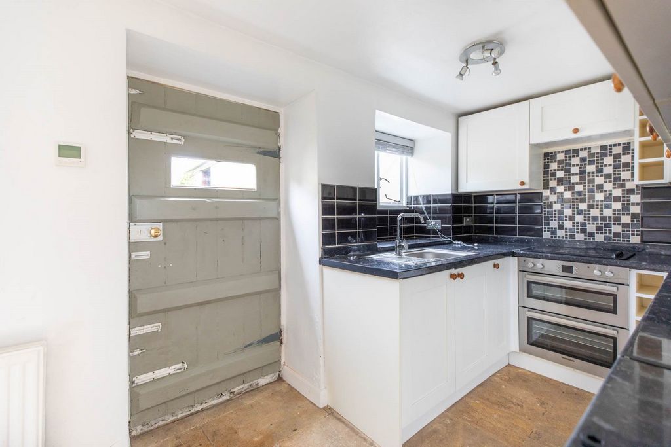
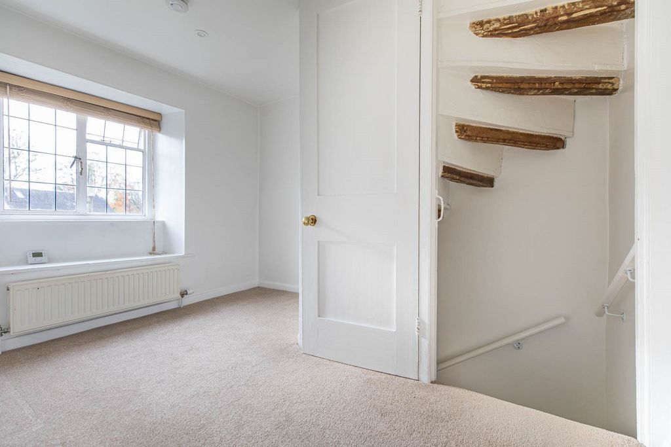

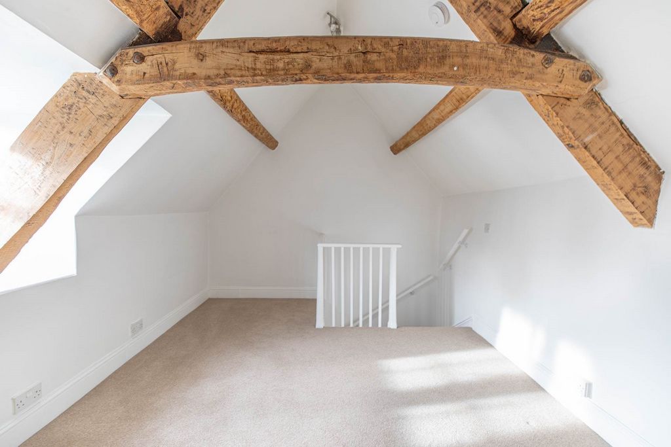



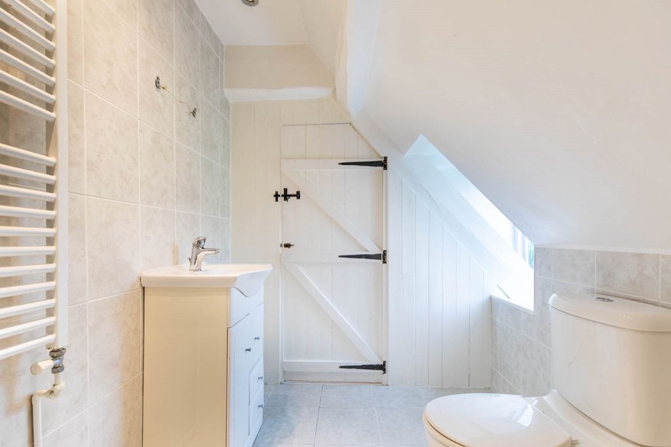



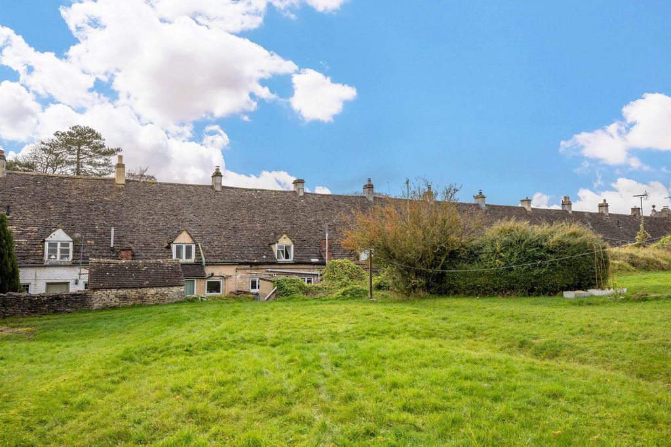


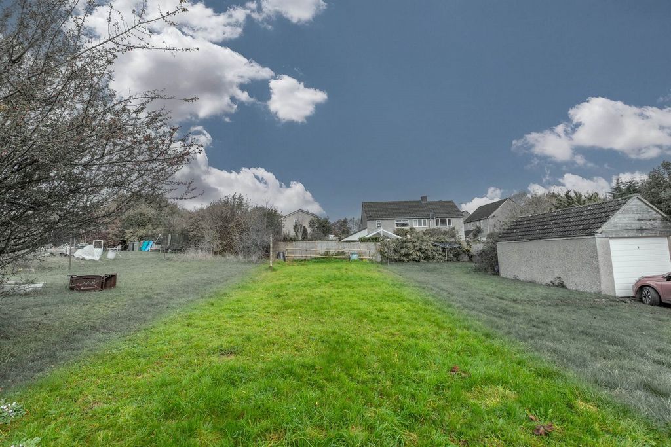
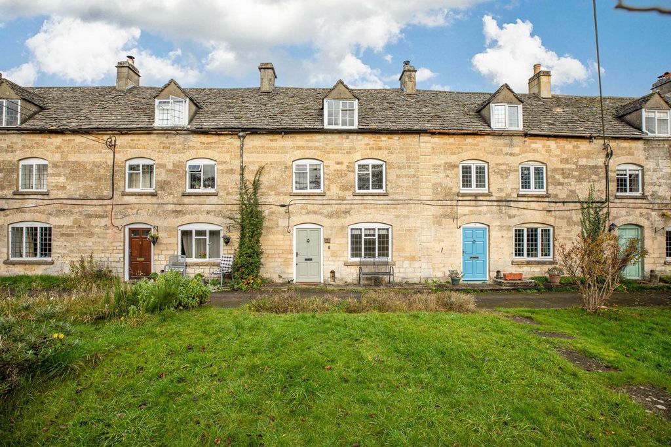


Timber door to front, window to front with window seat, exposed beams and stone work, fire surround with wood burner, stairs to first floor, under stairs storage, shelving, radiator and Cotswold stone floor. Kitchen/Dining Room - 16'9" (5.1m) x 5'10" (1.78m)
Door to rear, two windows to rear, modern range of fitted wall and base units complemented with contrasting work surfaces, stainless steel single drainer sink with mixer tap, tiled splash backs, fitted electric hob with oven under, space for fridge/freezer, wall mounted `Worcester Bosch` boiler and Cotswold stone floor. First Floor Landing
Stairs to second floor, recessed LED down lighting, window to front with window seat. Radiator. Bedroom Two - 9'9" (2.98m) x 8'10" (2.68m)
Window to front with window seat, recessed LED down lighting. Radiator. Study - 8'3" (2.52m) x 6'0" (1.83m)
Window to rear, recessed LED down lighting, exposed beam and radiator. Bathroom
Window to rear, recessed LED down lighting, exposed beam, bath with shower over, low level WC and wash hand basin set within vanity unit, tiled walls, heated towel rail and tiled floor. Second Floor Bedroom One - 17'2" (5.22m) x 9'10" (2.99m)
Window to front, open vaulted ceiling and exposed beams. Radiator. Outside Front
South facing garden being mainly laid to lawn with mature shrub border and attractive railing. The gated access track gives access to the cottage and neighbouring properties. Rear
Generous level lawn area in addition to a gated courtyard area with two out buildings currently used as a store and the other as a useful utility space housing the washing machine and tumble dryer. Outside light. Material Information
Title Number: GR182842
Tenure: Freehold
Conservation Area: Yes (Minchinhampton)
Grade II Listed: Yes
Local Authority: Stroud District
Council Tax Band: C
Annual price ?2,009 (2024/25)
Electricity Supply: Mains
Gas Supply: Mains
Water Supply: Mains
Sewerage: Mains
Heating: Gas central heating
Flood Risk: No Risk
Mobile coverage: EE, Vodafone, O2 (Average)
Broadband Speed: Basic (4 Mbps) Superfast (80 Mbps)
Satellite/Fibre TV Availability: BT, Sky. Agents Note
Our vendor informs us that the property benefits from a pedestrian and vehicle right of way to both the front and rear of the property. The neighbouring properties have pedestrian and vehicle access across the front of the property and pedestrian access only across the rear garden. Number 6 has the right of way through the rear courtyard. Selling Agent
Fine & Country
17 George Street
Stroud
Gloucestershire
GL5 3DP ...
... Directions
For SAT NAV use:Park Terrace is most easily found from Stroud by following directions for Cirencester on the A419. On reaching Brimscombe Corner, turn right on to Brimscombe Hill and follow this road until you reach the cross-roads on the common (Tom Long`s Post). Turn left, then immediately right and then immediately left again and follow Windmill Road until you reach Dr Browns Road on your left. Parking can be found here with Park Terrace sitting immediately after Dr Browns Road. what3words /// geologist.ideas.album Notice
Please note we have not tested any apparatus, fixtures, fittings, or services. Interested parties must undertake their own investigation into the working order of these items. All measurements are approximate and photographs provided for guidance only. Utilities
Electric: Mains Supply
Gas: Mains Supply
Water: Mains Supply
Sewerage: Mains Supply
Broadband: None
Telephone: None Other Items
Heating: Gas Central Heating
Garden/Outside Space: Yes
Parking: No
Garage: NoFeatures:
- Garden
- Terrace View more View less Fine & Country are delighted to offer for sale this neatly presented, light and airy Cotswold stone cottage, having been tastefully refurbished in recent years. ParkTerrace has a rich history, being a row of period `workers` cottages which were built on behalf of the then Lord of The Manor, David Ricardo in 1833. The accommodation, which is over three floors, briefly consists a generous sitting room with exposed stone work and fire place, kitchen/Dining room, generous landing, two double bedrooms, study and bathroom. Externally you will find the generous front and rear gardens, out buildings and courtyard. Modern additions complement the character features. No Chain.Location - This area of Minchinhampton remains popular, offering traditional blended with the modern amenities, situated in a level position which allows comfortable access on foot to both the extensive National Trust common land and its golf course, and the unspoiled centre with its well-preserved Market Square and High Street of past centuries. There is a good range of local shops and amenities, health care facilities, public house, library, churches, primary school and three 18-hole golf courses. The town is situated approximately four miles to the south east of Stroud where more extensive recreational, schooling and shopping facilities are available, as well as a main line railway station bringing London to within 90 minutes travelling time. The main centres of Cirencester, Gloucester, Cheltenham, Bath, Bristol and Swindon are all easily accessible, as are the M4 and M5 motorways.Stroud Railway Station (3.7 miles) - Kemble Railway Station (11 miles) - Cirencester (10.8 miles) - M5 Motorway junction 13 (12.5 miles ) M4 Motorway junction 18 (26 miles). Distances and times are approximate. Sitting Room - 18'3" (5.57m) x 9'10" (3m)
Timber door to front, window to front with window seat, exposed beams and stone work, fire surround with wood burner, stairs to first floor, under stairs storage, shelving, radiator and Cotswold stone floor. Kitchen/Dining Room - 16'9" (5.1m) x 5'10" (1.78m)
Door to rear, two windows to rear, modern range of fitted wall and base units complemented with contrasting work surfaces, stainless steel single drainer sink with mixer tap, tiled splash backs, fitted electric hob with oven under, space for fridge/freezer, wall mounted `Worcester Bosch` boiler and Cotswold stone floor. First Floor Landing
Stairs to second floor, recessed LED down lighting, window to front with window seat. Radiator. Bedroom Two - 9'9" (2.98m) x 8'10" (2.68m)
Window to front with window seat, recessed LED down lighting. Radiator. Study - 8'3" (2.52m) x 6'0" (1.83m)
Window to rear, recessed LED down lighting, exposed beam and radiator. Bathroom
Window to rear, recessed LED down lighting, exposed beam, bath with shower over, low level WC and wash hand basin set within vanity unit, tiled walls, heated towel rail and tiled floor. Second Floor Bedroom One - 17'2" (5.22m) x 9'10" (2.99m)
Window to front, open vaulted ceiling and exposed beams. Radiator. Outside Front
South facing garden being mainly laid to lawn with mature shrub border and attractive railing. The gated access track gives access to the cottage and neighbouring properties. Rear
Generous level lawn area in addition to a gated courtyard area with two out buildings currently used as a store and the other as a useful utility space housing the washing machine and tumble dryer. Outside light. Material Information
Title Number: GR182842
Tenure: Freehold
Conservation Area: Yes (Minchinhampton)
Grade II Listed: Yes
Local Authority: Stroud District
Council Tax Band: C
Annual price ?2,009 (2024/25)
Electricity Supply: Mains
Gas Supply: Mains
Water Supply: Mains
Sewerage: Mains
Heating: Gas central heating
Flood Risk: No Risk
Mobile coverage: EE, Vodafone, O2 (Average)
Broadband Speed: Basic (4 Mbps) Superfast (80 Mbps)
Satellite/Fibre TV Availability: BT, Sky. Agents Note
Our vendor informs us that the property benefits from a pedestrian and vehicle right of way to both the front and rear of the property. The neighbouring properties have pedestrian and vehicle access across the front of the property and pedestrian access only across the rear garden. Number 6 has the right of way through the rear courtyard. Selling Agent
Fine & Country
17 George Street
Stroud
Gloucestershire
GL5 3DP ...
... Directions
For SAT NAV use:Park Terrace is most easily found from Stroud by following directions for Cirencester on the A419. On reaching Brimscombe Corner, turn right on to Brimscombe Hill and follow this road until you reach the cross-roads on the common (Tom Long`s Post). Turn left, then immediately right and then immediately left again and follow Windmill Road until you reach Dr Browns Road on your left. Parking can be found here with Park Terrace sitting immediately after Dr Browns Road. what3words /// geologist.ideas.album Notice
Please note we have not tested any apparatus, fixtures, fittings, or services. Interested parties must undertake their own investigation into the working order of these items. All measurements are approximate and photographs provided for guidance only. Utilities
Electric: Mains Supply
Gas: Mains Supply
Water: Mains Supply
Sewerage: Mains Supply
Broadband: None
Telephone: None Other Items
Heating: Gas Central Heating
Garden/Outside Space: Yes
Parking: No
Garage: NoFeatures:
- Garden
- Terrace Fine & Country è lieta di offrire in vendita questo cottage in pietra di Cotswold, ben presentato, luminoso e arioso, che è stato ristrutturato con gusto negli ultimi anni. ParkTerrace ha una ricca storia, essendo una fila di cottage d'epoca 'lavoratori' che sono stati costruiti per conto dell'allora Lord of The Manor, David Ricardo nel 1833. L'alloggio, che si sviluppa su tre piani, è composto brevemente da un ampio soggiorno con pietra a vista e camino, cucina/sala da pranzo, ampio pianerottolo, due camere matrimoniali, studio e bagno. Esternamente troverete i generosi giardini anteriori e posteriori, gli edifici e il cortile. Aggiunte moderne completano le caratteristiche del personaggio. Nessuna catena.Ubicazione - Questa zona di Minchinhampton rimane popolare, offrendo la tradizione mescolata con i servizi moderni, situata in una posizione pianeggiante che consente un comodo accesso a piedi sia alla vasta terra comune del National Trust e al suo campo da golf, sia al centro incontaminato con la sua ben conservata Piazza del Mercato e High Street dei secoli passati. C'è una buona gamma di negozi e servizi locali, strutture sanitarie, pub, biblioteca, chiese, scuola elementare e tre campi da golf a 18 buche. La città si trova a circa quattro miglia a sud-est di Stroud, dove sono disponibili strutture ricreative, scolastiche e commerciali più estese, così come una stazione ferroviaria della linea principale che porta Londra a 90 minuti di viaggio. I principali centri di Cirencester, Gloucester, Cheltenham, Bath, Bristol e Swindon sono tutti facilmente raggiungibili, così come le autostrade M4 e M5.Stazione ferroviaria di Stroud (3.7 miglia) - Stazione ferroviaria di Kemble (11 miglia) - Cirencester (10.8 miglia) - Svincolo autostradale M5 13 (12.5 miglia) Svincolo autostradale M4 18 (26 miglia). Le distanze e i tempi sono indicativi. Salotto - 18'3" (5,57 m) x 9'10" (3 m)
Porta in legno sul davanti, finestra sul davanti con sedile vicino alla finestra, travi a vista e lavori in pietra, camino con stufa a legna, scale al primo piano, sotto le scale di stoccaggio, scaffalature, radiatore e pavimento in pietra Cotswold. Cucina/Sala da pranzo - 16'9" (5,1 m) x 5'10" (1,78 m)
Porta sul retro, due finestre sul retro, moderna gamma di pensili e basi attrezzate completate da piani di lavoro a contrasto, lavello a sgocciolatoio singolo in acciaio inox con miscelatore, paraspruzzi piastrellati, piano cottura elettrico con forno sotto, spazio per frigorifero/congelatore, caldaia a parete "Worcester Bosch" e pavimento in pietra Cotswold. Pianterreno Atterraggio
Scale per il secondo piano, illuminazione a LED da incasso verso il basso, finestra sul davanti con sedile vicino al finestrino. Radiatore. Camera da letto due - 9'9" (2,98 m) x 8'10" (2,68 m)
Finestra sul davanti con sedile finestrino, illuminazione a LED da incasso verso il basso. Radiatore. Studio - 8'3" (2,52 m) x 6'0" (1,83 m)
Finestra sul retro, illuminazione a LED da incasso verso il basso, fascio a vista e radiatore. Stanza da bagno
Finestra sul retro, illuminazione a LED da incasso verso il basso, fascio a vista, vasca da bagno con doccia, WC a basso livello e lavabo all'interno del mobiletto, pareti piastrellate, portasciugamani riscaldato e pavimento piastrellato. Secondo piano Camera da letto uno - 17'2" (5,22 m) x 9'10" (2,99 m)
Finestra sul davanti, soffitto a volta aperto e travi a vista. Radiatore. Fuori Fronte
Il giardino esposto a sud è principalmente posato a prato con bordo di arbusti maturi e ringhiera attraente. Il sentiero di accesso recintato dà accesso al cottage e alle proprietà vicine. Posteriore
Generosa area a prato pianeggiante oltre ad un'area cortilizia recintata con due edifici esterni attualmente adibiti a magazzino e l'altro come utile ripostiglio che ospita la lavatrice e l'asciugatrice. Luce esterna. Informazioni sul materiale
Numero del titolo: GR182842
Possesso: Freehold
Area di conservazione: Sì (Minchinhampton)
Grado II elencato: Sì
Autorità locale: Distretto di Stroud
Fascia fiscale comunale: C
Prezzo annuale 2.009 euro (2024/25)
Alimentazione elettrica: Rete elettrica
Alimentazione del gas: Rete
Approvvigionamento idrico: Rete idrica
Rete fognaria: Rete idrica
Riscaldamento: Riscaldamento centralizzato a gas
Rischio di alluvione: nessun rischio
Copertura mobile: EE, Vodafone, O2 (Media)
Velocità a banda larga: base (4 Mbps) superveloce (80 Mbps)
Disponibilità TV satellitare/fibra: BT, Sky. Nota per gli agenti
Il nostro venditore ci informa che la proprietà beneficia di un diritto di passaggio pedonale e veicolare sia nella parte anteriore che in quella posteriore della proprietà. Le proprietà limitrofe hanno accesso pedonale e carrabile attraverso la parte anteriore della proprietà e accesso pedonale solo attraverso il giardino posteriore. Il numero 6 ha il diritto di precedenza attraverso il cortile posteriore. Agente di vendita
Fine & Country
Via Giorgio 17
Stroud
Gloucestershire
GL5 3DP ...
... Indicazioni
Per l'uso del navigatore satellitare:Park Terrace è facilmente raggiungibile da Stroud seguendo le indicazioni per Cirencester sulla A419. Raggiunto Brimscombe Corner, svoltare a destra su Brimscombe Hill e seguire questa strada fino a raggiungere l'incrocio sul comune (Tom Long's Post). Svoltare a sinistra, poi subito a destra e poi di nuovo a sinistra e seguire Windmill Road fino a raggiungere Dr Browns Road sulla sinistra. Il parcheggio si trova qui con Park Terrace che si trova subito dopo Dr Browns Road. what3words /// geologo.ideas.album Avviso
Si prega di notare che non abbiamo testato alcun apparato, infisso, raccordo o servizio. Le parti interessate devono avviare un'indagine sull'ordine di funzionamento di tali prodotti. Tutte le misure sono approssimative e le fotografie sono fornite solo a titolo indicativo. Utilità
Elettrico: Alimentazione di rete
Gas: Alimentazione di rete
Acqua: Alimentazione di rete
Rete fognaria: Alimentazione di rete
Banda larga: nessuna
Telefono: Nessuno Altri Articoli
Riscaldamento: Riscaldamento centralizzato a gas
Giardino/Spazio esterno: Sì
Parcheggio: No
Garage: NoFeatures:
- Garden
- Terrace