PICTURES ARE LOADING...
House & Single-family home (For sale)
Reference:
EDEN-T102428561
/ 102428561
Reference:
EDEN-T102428561
Country:
NL
City:
Delft
Postal code:
2611 KS
Category:
Residential
Listing type:
For sale
Property type:
House & Single-family home
Property size:
2,530 sqft
Lot size:
1,292 sqft
Rooms:
10
Bedrooms:
8
Bathrooms:
2
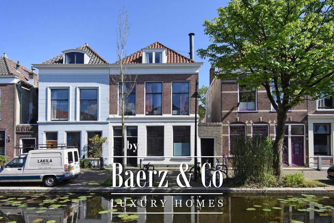
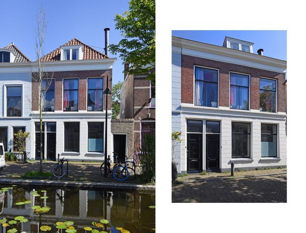
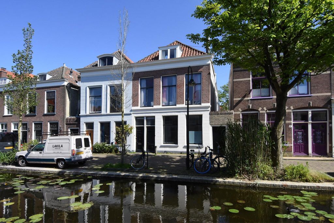
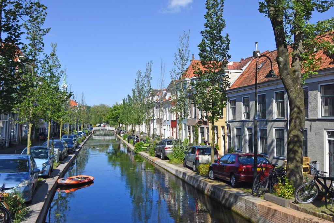


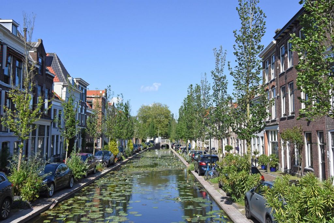
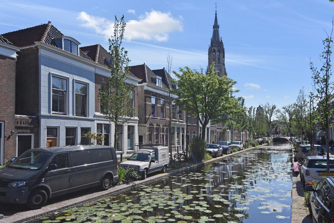
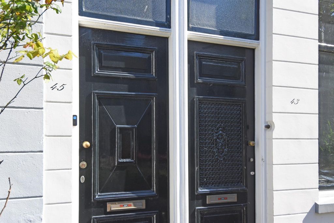

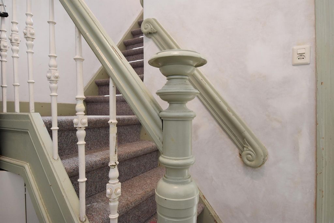
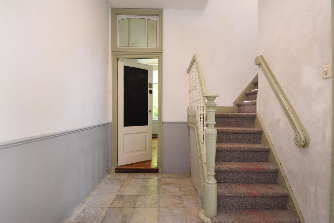
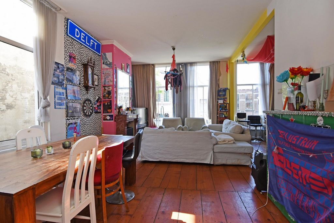
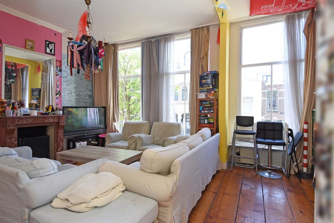
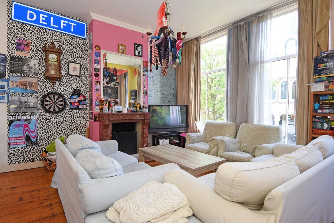
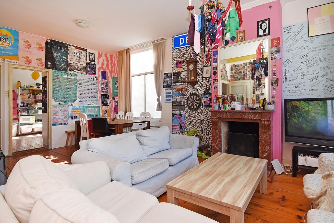

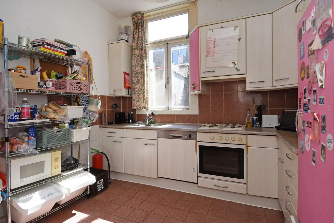

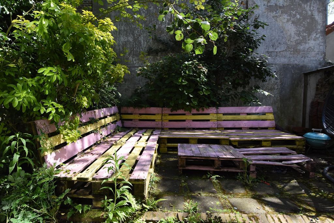
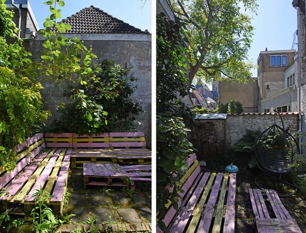

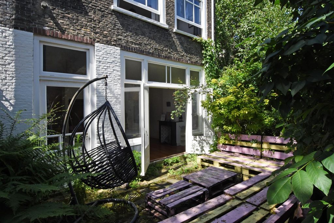
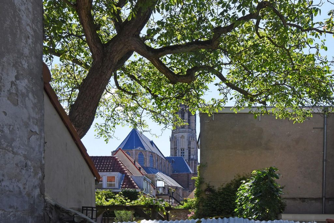
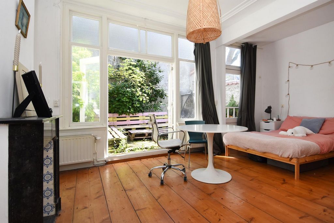
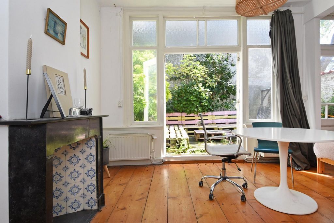
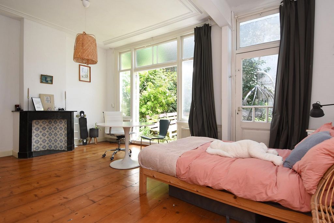
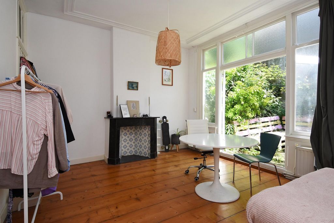
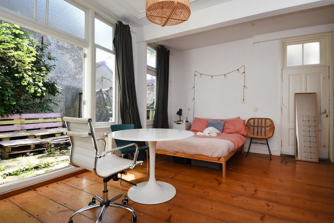
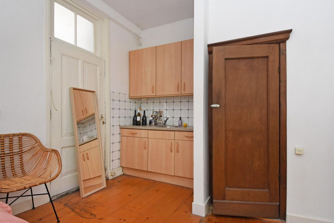
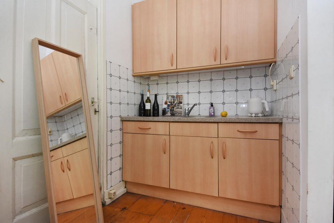
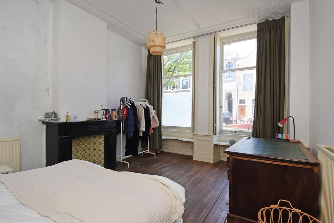
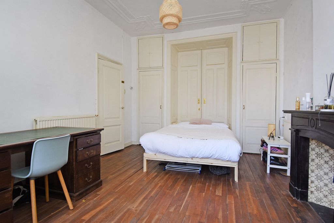

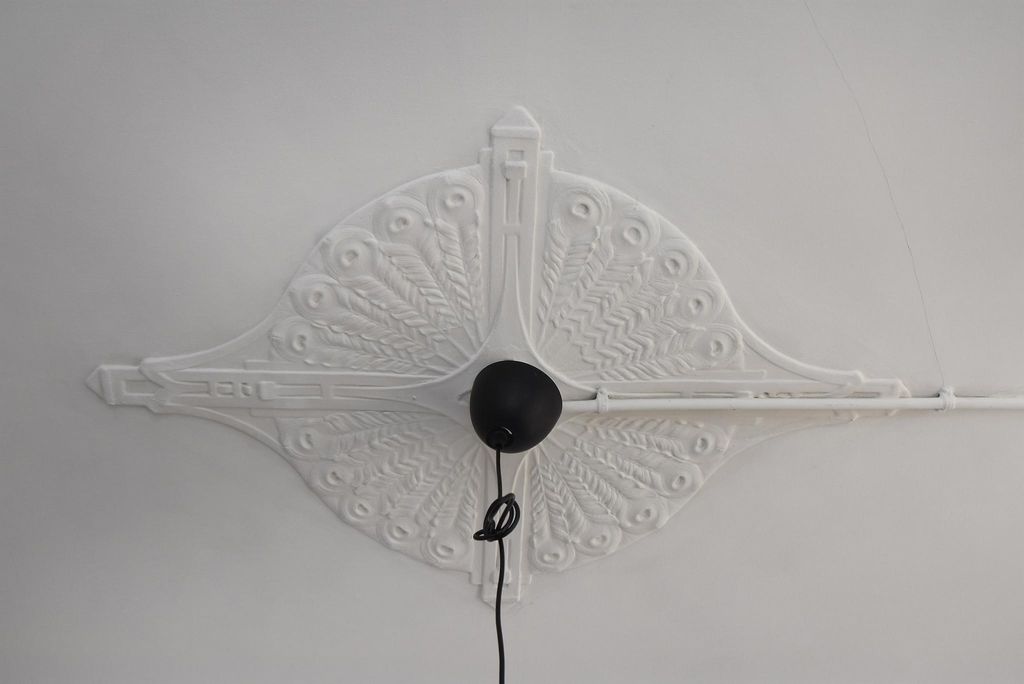
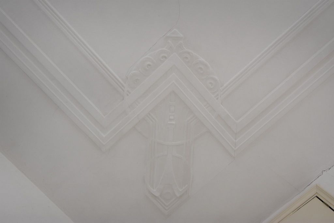
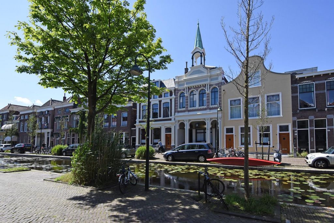
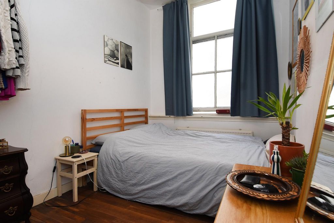
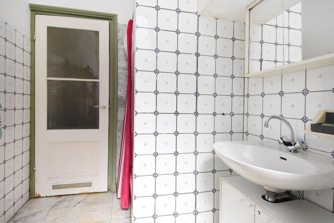
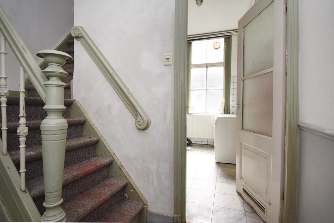


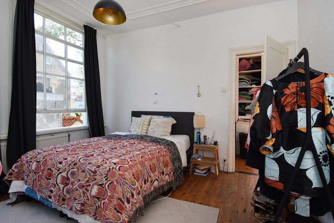

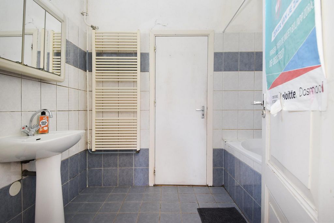
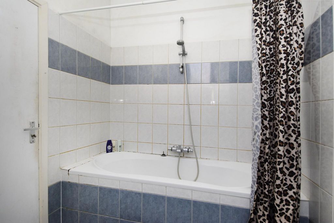

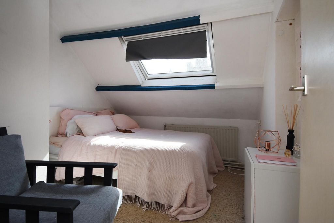
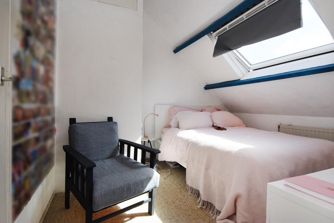
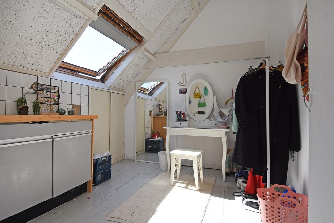
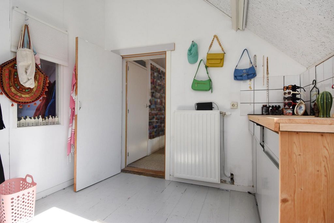
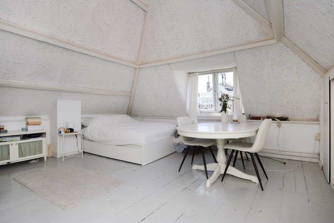
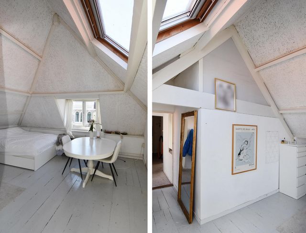
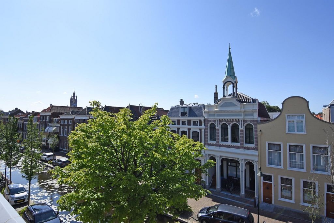
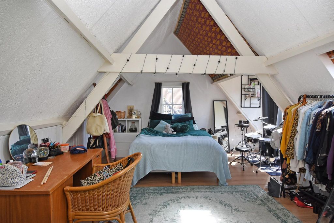
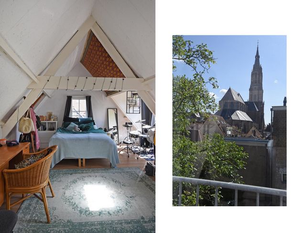
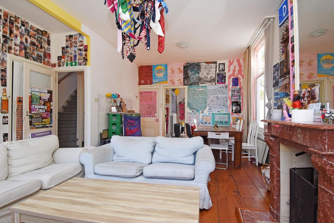
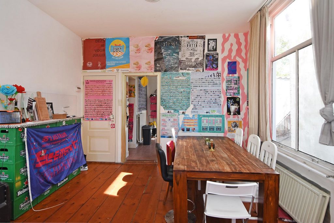
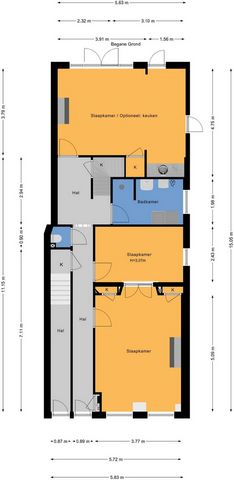
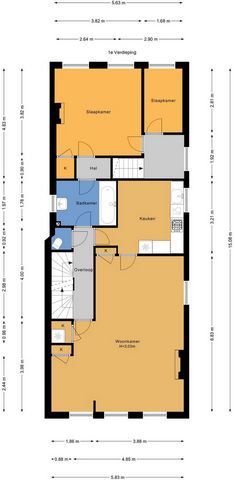
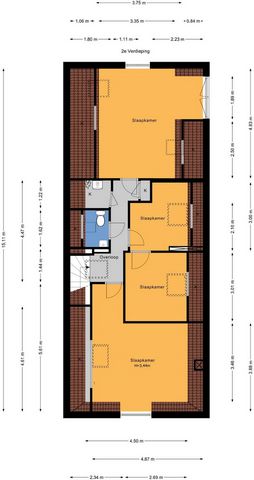

The location is in the popular part of downtown, on a quiet canal. It is a former downstairs and upstairs apartment, totaling no less than 235m² spread over three floors. Special is the ceiling height. Over 3 meters on the ground floor and 2.77 meters on the first floor. The property is perfectly suited to make one nice large property, with a living floor on the ground floor. However, double occupancy is also possible again.The property is located in the historic center of Delft. Around the corner are the many cozy stores, cafes and restaurants and near several entertainment venues such as the theater, cinema and the Filmhuis. It is a 10-minute walk to the train station and the stops of streetcar lines 1 and 19.The layout is as follows:Double front door, entrance, spacious hall with marble floor, meter cupboard, stairs cupboard and toilet. Straight staircase to the second floor. Access to beautiful front room with wooden floor, ornamental ceiling, high windows with shutters and cozy window seats. Original separation with wooden sliding doors to intermediate room, now used as a bedroom.
Through the hall access to back room with sturdy wide floorboards, small pantry with built-in cupboard and beautiful fireplace. French doors to sunny, quiet city garden/patio facing south-east with view of the New Church. In the hall access to the simple bathroom with storage space for the first central heating boiler from 2013.First floor:
Stairs in the back house to the second floor, smaller back bedroom and next to it a large master bedroom with wooden floorboards. Bathroom with bathtub and sink. Separate second toilet.
Through the hall there is connection to the front house.
Beautiful front room used as a common room with three high sliding windows overlooking the canal.
Also here beautiful wide floorboards, a fireplace and storage closets. Access to the kitchen with most likely to be replaced.Second floor:
Stairs to second floor. Spacious attic floor with a total of four bedrooms and a small pantry. The middle two bedrooms are equipped with skylights. Room with sink and third toilet. Room with second central heating boiler, built-in cupboard.
Spacious rear bedroom with French balcony with double doors with magnificent views of the New Church and the tower of the Town Hall. In this room is the hatch with the stairs to the back house.
The entire second floor offers plenty of storage space behind the knee partitions and under the joists there is plenty of headroom. Front bedroom.Details/Characteristics:
- The house was built around 1885 and is a municipal monument.
- Located within the protected cityscape.
- Living area 235m2;
- Contents 907m3;
- Plot size 120m2 (Own land);
- Partly double glazed
- Still partly original details present such as panel doors, ornamental ceilings, fireplaces and wide floorboards;
- Parking on the public road with a permit, for visitors request a visitor's card;
- Student occupancy was allowed but there are no new rights for a new owner;
- The current tenants have all found new homes and will be leaving as of July, the last tenant is leaving at the end of August;
- Old property clause applies. View more View less Aan een vriendelijke gracht gelegen statig grachtenpand dat de laatste jarentijdelijk als studentenhuis in gebruik is geweest dat weer geschikt kan worden gemaakt voor normale, particuliere bewoning. Het huis heeft hoge ramen, hoge plafonds, authentieke details en een opvallend mooie lichtinval.
De ligging is in het populaire deel van de binnenstad, aan een rustige gracht. Het betreft een voormalige beneden- en bovenwoning, van in totaal maar liefst 235m² verdeeld over drie etages. Bijzonder is de plafondhoogte. Ruim 3 meter op de begane grond en 2.77 meter op de eerste etage. De woning is uitstekend geschikt om één mooi groot pand van te maken, met een woonverdieping op de begane grond. Maar ook dubbele bewoning is weer mogelijk.De woning is gelegen in het historische centrum van Delft. Om de hoek zijn de vele gezellige winkeltjes, cafés en restaurants en in de nabijheid van diverse uitgaansgelegenheden zoals het theater, bioscoop en het Filmhuis. Het is 10 minuten wandelen naar het station en de haltes van tramlijn 1 en 19.De indeling is als volgt:Dubbele voordeur, entree, ruime hal met marmeren vloer, meterkast, trapkast en toilet. Rechte trap naar de eerste etage. Toegang tot prachtige voorkamer met houten vloer, ornamenten plafond, hoge ramen met luiken en gezellige raambankjes. Originele separatie met houten schuifdeuren naar tussenkamer, nu in gebruik als slaapkamer.
Via de hal toegang tot achterkamer met stoere brede vloerdelen, kleine pantry met inbouwkast en mooie schouw. Openslaande deuren naar de zonnige, rustige stadstuin/patio op het zuid-oosten met zicht op de Nieuwe Kerk. In de hal toegang tot de eenvoudige badkamer met opstelplaats voor de eerste CV-ketel uit 2013.Eerste etage:
Trap in het achterhuis naar de eerste etage, kleinere achterslaapkamer en ernaast een grote hoofdslaapkamer met houten vloerdelen. Badkamer met ligbad en wastafel. Apart tweede toilet.
Via de hal is er verbinding met het voorhuis.
Prachtige voorkamer in gebruik als gemeenschappelijke ruimte met drie hoge schuiframen met uitzicht op de gracht
Ook hier mooie brede vloerdelen, een open haard en bergkasten. Toegang tot de keuken met een hoogstwaarschijnlijk te vervangen keukeninrichting.Tweede etage:
Trap naar tweede etage. Ruime zolderetage met in totaal vier kamers en een kleine pantry. De middelste twee slaapkamers zijn uitgerust met dakvensters. Ruimte met wastafel en derde toilet. Ruimte met opstelplaats tweede CV-ketel, ingebouwde kast.
Royale slaapkamer aan de achterzijde met frans balkon met dubbele openslaande deuren met magnifiek uitzicht op de Nieuwe Kerk en het torentje van het Stadhuis. In deze kamer zit het luik met de trap naar het achterhuis.
De gehele tweede etage biedt veel bergruimte achter de knieschotten en onder de dwarsbalken is er voldoende stahoogte. Voorslaapkamer.Bijzonderheden/Kenmerken:
- Het woonhuis is rond 1885 gebouwd en is een gemeentelijk monument.
- Ligging binnen het beschermde stadsgezicht.
- Woonoppervlakte 235m2;
- Inhoud 907m3;
- Perceelgrootte 120m2 (Eigen grond);
- Gedeeltelijk voorzien van dubbel glas
- Nog deels originele details aanwezig zoals paneeldeuren, ornamenten plafonds, schouwen en brede vloerdelen;
- Parkeren op de openbare weg met een vergunning, voor bezoek vraagt u een bezoekerskaart aan;
- Studentenbewoning was toegestaan maar er zijn geen nieuwe rechten voor een nieuwe eigenaar;
- De huidige huurders hebben allemaal een nieuwe woning gevonden en zullen vanaf juli vertrekken, de laatste huurder vertrekt eind augustus;
- Oud pand clausule van toepassing. On a friendly canal located stately canal house that has been in use for the last few years as a student house that can be made suitable again for normal, private living. The house has high windows, high ceilings, authentic details and a strikingly beautiful light.
The location is in the popular part of downtown, on a quiet canal. It is a former downstairs and upstairs apartment, totaling no less than 235m² spread over three floors. Special is the ceiling height. Over 3 meters on the ground floor and 2.77 meters on the first floor. The property is perfectly suited to make one nice large property, with a living floor on the ground floor. However, double occupancy is also possible again.The property is located in the historic center of Delft. Around the corner are the many cozy stores, cafes and restaurants and near several entertainment venues such as the theater, cinema and the Filmhuis. It is a 10-minute walk to the train station and the stops of streetcar lines 1 and 19.The layout is as follows:Double front door, entrance, spacious hall with marble floor, meter cupboard, stairs cupboard and toilet. Straight staircase to the second floor. Access to beautiful front room with wooden floor, ornamental ceiling, high windows with shutters and cozy window seats. Original separation with wooden sliding doors to intermediate room, now used as a bedroom.
Through the hall access to back room with sturdy wide floorboards, small pantry with built-in cupboard and beautiful fireplace. French doors to sunny, quiet city garden/patio facing south-east with view of the New Church. In the hall access to the simple bathroom with storage space for the first central heating boiler from 2013.First floor:
Stairs in the back house to the second floor, smaller back bedroom and next to it a large master bedroom with wooden floorboards. Bathroom with bathtub and sink. Separate second toilet.
Through the hall there is connection to the front house.
Beautiful front room used as a common room with three high sliding windows overlooking the canal.
Also here beautiful wide floorboards, a fireplace and storage closets. Access to the kitchen with most likely to be replaced.Second floor:
Stairs to second floor. Spacious attic floor with a total of four bedrooms and a small pantry. The middle two bedrooms are equipped with skylights. Room with sink and third toilet. Room with second central heating boiler, built-in cupboard.
Spacious rear bedroom with French balcony with double doors with magnificent views of the New Church and the tower of the Town Hall. In this room is the hatch with the stairs to the back house.
The entire second floor offers plenty of storage space behind the knee partitions and under the joists there is plenty of headroom. Front bedroom.Details/Characteristics:
- The house was built around 1885 and is a municipal monument.
- Located within the protected cityscape.
- Living area 235m2;
- Contents 907m3;
- Plot size 120m2 (Own land);
- Partly double glazed
- Still partly original details present such as panel doors, ornamental ceilings, fireplaces and wide floorboards;
- Parking on the public road with a permit, for visitors request a visitor's card;
- Student occupancy was allowed but there are no new rights for a new owner;
- The current tenants have all found new homes and will be leaving as of July, the last tenant is leaving at the end of August;
- Old property clause applies.