USD 743,723
2 r
5 bd
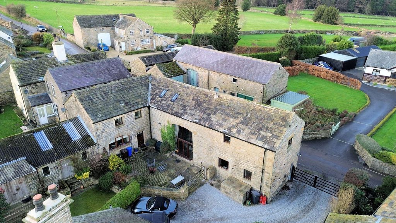
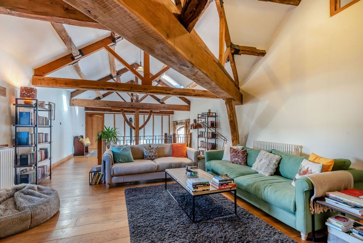
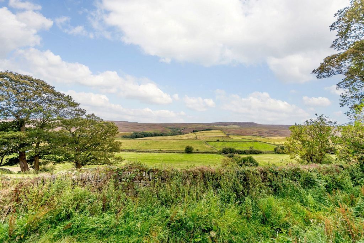
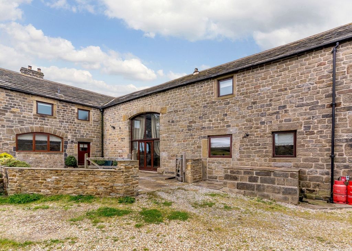
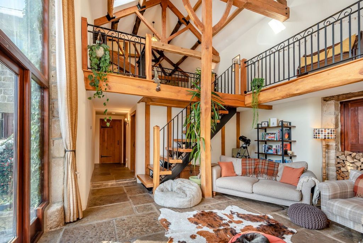


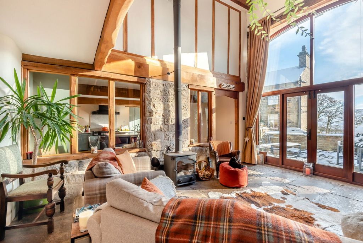
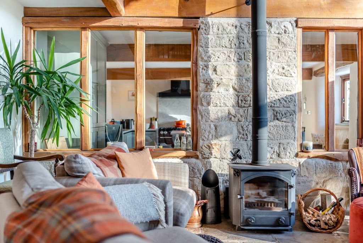
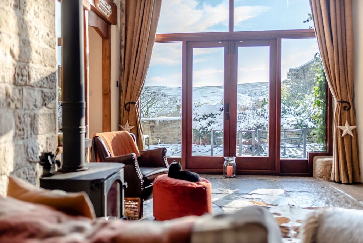
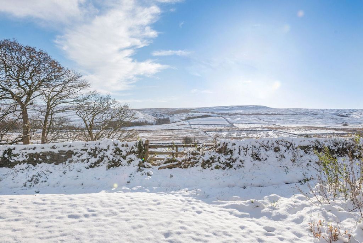
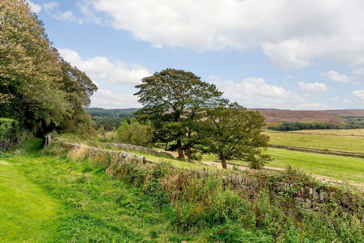
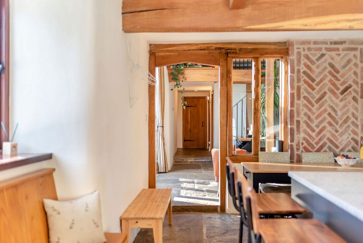
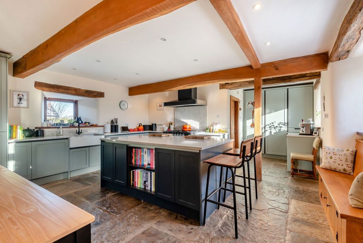
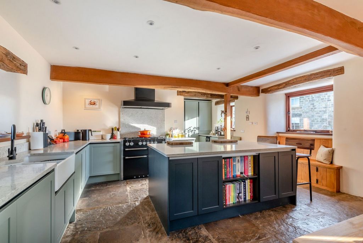
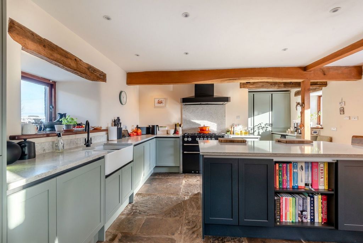
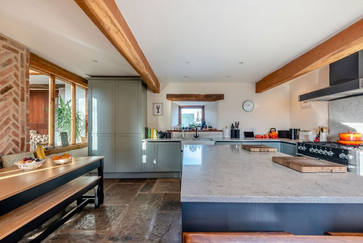
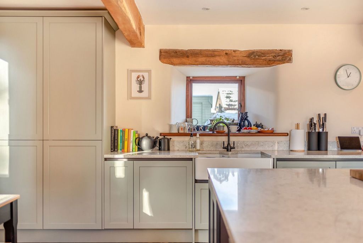
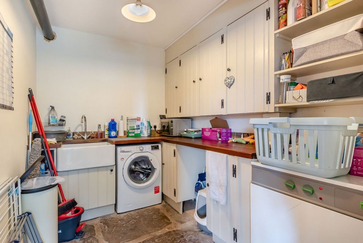
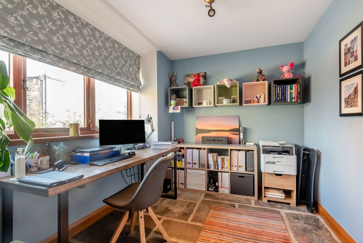

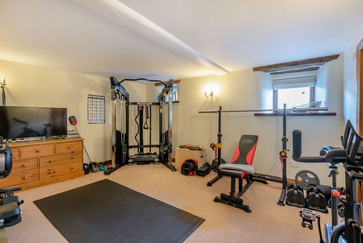
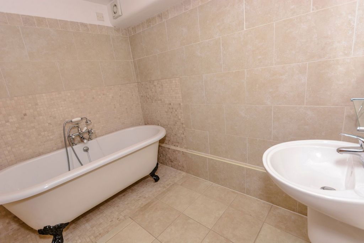
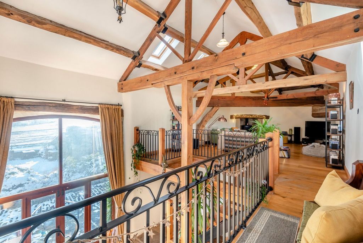
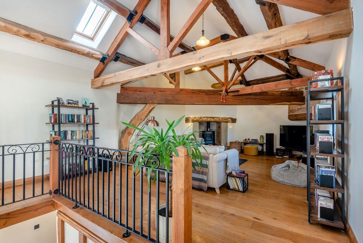
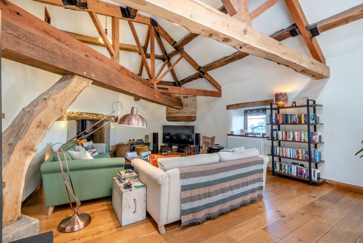
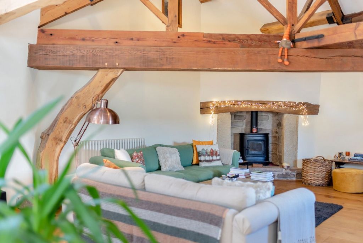
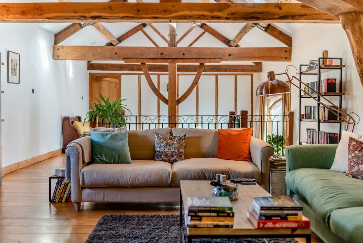
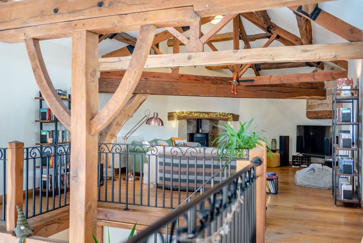
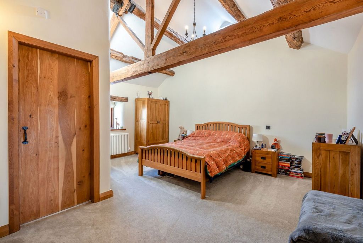
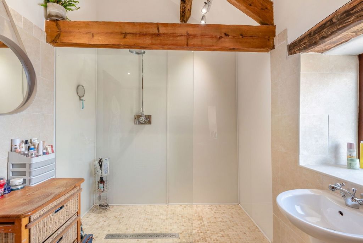
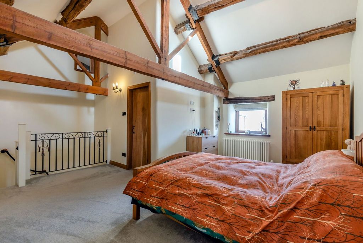

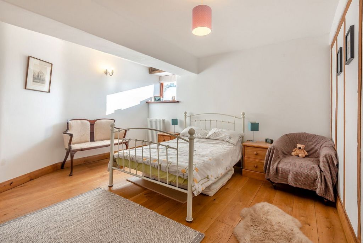
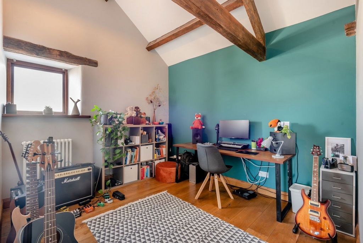
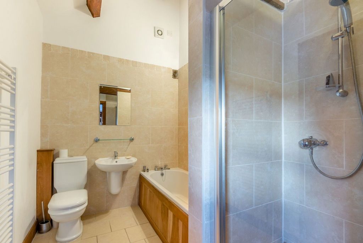
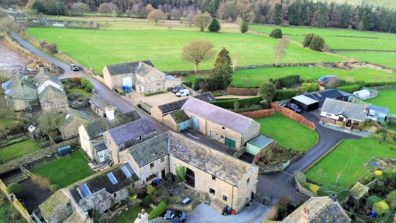
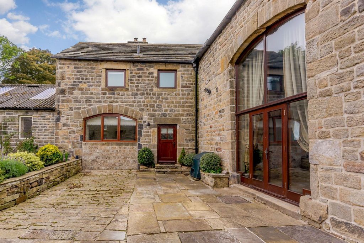
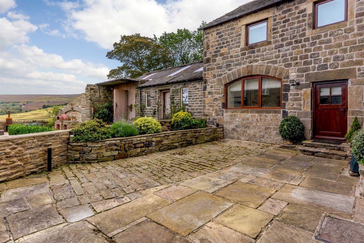
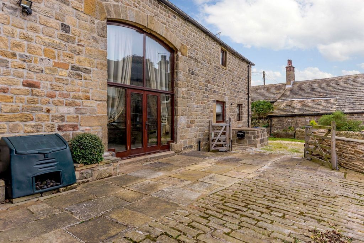
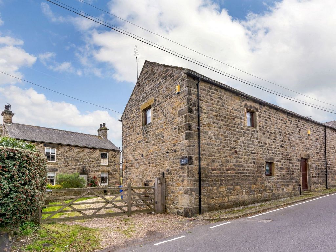
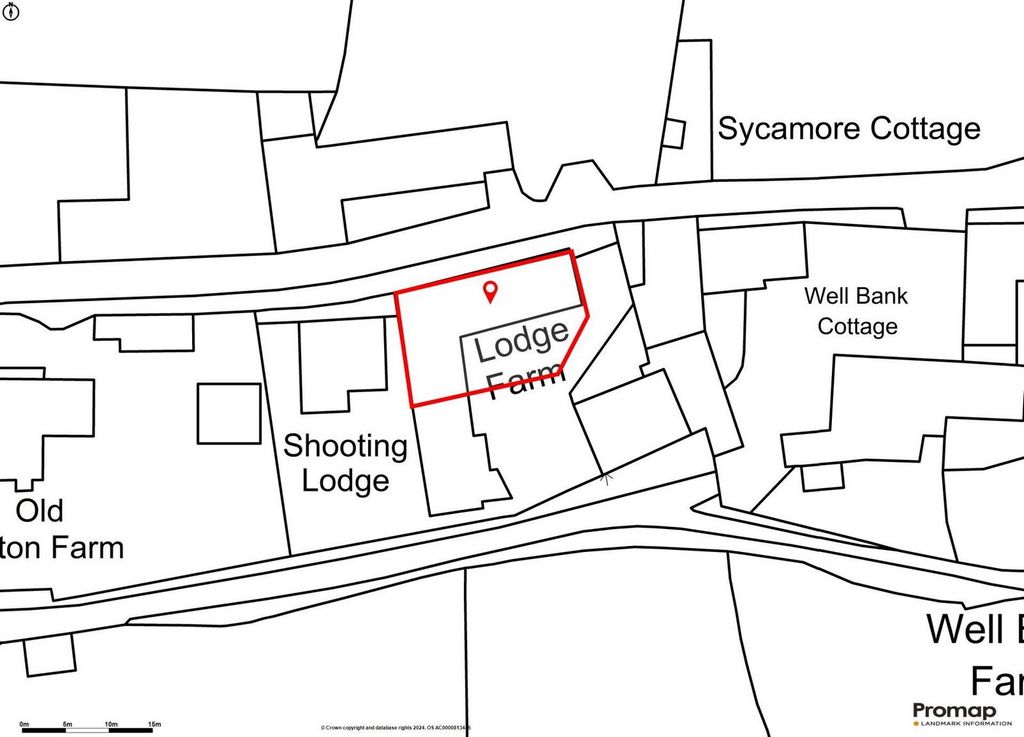
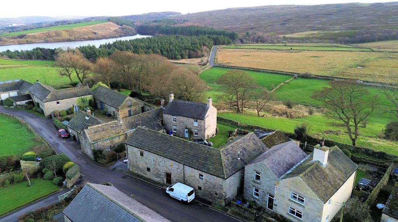
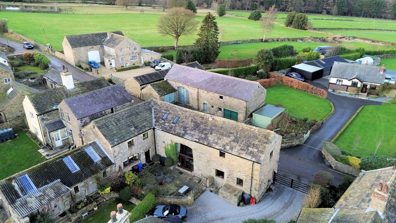
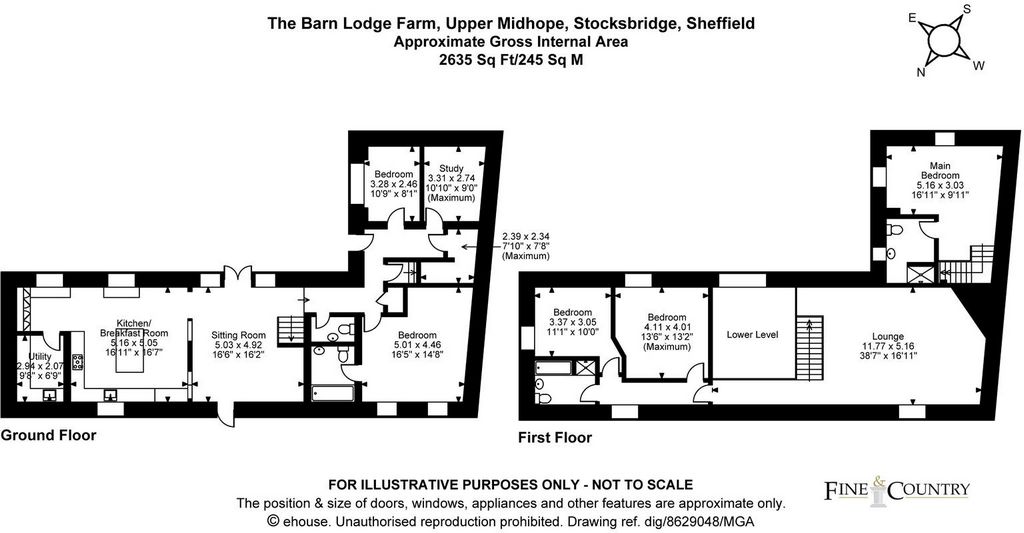

Presented to an exceptional standard throughout, sympathetically restored retaining original period features which include exposed oak timbers and stone flagged floors whilst the versatile open plan layout ensures excellent levels of natural light flow throughout. Positioned between the popular market towns of Holmfirth, Penistone and Stocksbridge, local services are in abundance and include highly regarded schools; the M1 motorway is within a 10 minute drive resulting in convenient access throughout the region.
Ground Floor
A part glazed entrance door opens to the reception hall which immediately displays retained character features including exposed timbers, stone flagged floors and curved edging to the walls. Off the hallway there are two useful storage cupboards and a versatile room which has an exposed stone floor and would make an ideal playroom/games room, home office or cinema room and a cloakroom presents a modern two piece suite. A fifth bedroom, currently used as a home office, offers versatile accommodation, has a stone flagged floor; an arched top window overlooking the garden whilst also offering a glimpse of the Peak District National Park. A staircase gains access to the principal bedroom suite.
An inner hallway opens to a stunning double height sitting room located directly in front of the original barn arch; an impressive full height glazed aspect acting as a picture frame to a breath-taking Peak District backdrop whilst inviting an abundance of natural light indoors. Features on display, adding to the charm and character of this stunning home, include stone flagged flooring, a bespoke oak staircase with wrought iron balustrade and a stunning internal view of the original exposed beams and trusses into the apex of the building. A wood burning stove creates an idyllic scene whilst a wide oak door opens to the front aspect of the house.
The living kitchen has windows to both front and rear aspects, ensuring the room is exceptionally well lit, exposed timbers to the ceiling, a stone flagged floor and a feature rustic brick herringbone design to one wall. Internal oak framed windows act as a divide to the sitting room; the layout of this section of the house creating a social open plan feel. Presented with a comprehensive range of recently installed furniture with quartz worksurfaces incorporating a double bowled ceramic Belfast sink with a matching splash back, and a central island with a quartz surface, which has cupboards and shelving beneath. A compliment of appliances includes a Mercury stove which incorporates a double oven and grill, a five-ring burner and extractor hood whilst having a Bosch dishwasher wine chiller and fridge. An oak window seat has concealed storage beneath, and access is gained to the utility which has a stone flagged floor and furniture with a solid wooden work surface which incorporates a ceramic Belfast sink. This room houses the central heating boiler and has plumbing for an automatic washing machine.
A well-proportioned double bedroom suite has two windows to the front aspect and en-suite facilities which comprise of a free-standing double ended bath, a floating wash hand basin and a low flush W.C. The room has Travertine tiling and spot-lighting to the ceiling.
First Floor
Accessed by its own separate staircase; a self-contained principal bedroom has two windows, exposed beams and trusses on display into the apex of the ceiling; and a traditionally styled cast iron radiator. A generous en-suite presents a low flush W.C, a floating wash hand basin and a step-in double shower with a fixed glass screen and Victorian style shower head. The room has tiling to the walls and floor, a frosted window and exposed timbers to the ceiling.
A stunning galleried landing; one of the many features of the house overlooks the central sitting room, light entering through the original arch of the barn and Velux skylight windows. The landing has an oak floor, exposed timbers into the apex of the ceiling and is open plan to the lounge which offers expansive proportions and has an outstanding display of exposed timbers, uprights and trusses whilst having two traditionally styled cast iron radiators, a window and two Velux skylights. A wood burning stove sits on a stone hearth and is set back to the chimney breast which has a timber lintel over; stone plinths and back cloth. From the galleried landing a further landing has an oak floor, a window commanding a pleasant outlook and access to two further bedrooms and the family bathroom. These two bedrooms are both of double proportions, have an oak floor, windows to the courtyard and traditionally styled cast iron radiators; one of the rooms having exposed timbers into the apex of the ceiling. The family bathroom is presented with a four-piece suite, has exposed timbers into the apex of the ceiling, tiling to both the walls and floor and a heated chrome towel rail.
Externally
The property is accessed via electronically operated gates which gives access through the courtyard. A second gates open to the external space of The Barn. A low maintenance stone flagged area with perimeter stone walling and raised flower beds provides an external entertaining area with stunning rural views and a south facing aspect. Alternatively, secure parking is provided comfortably for two vehicles.
Additional Information
A Freehold property dating back to 1861 with mains water and electricity; oil fired central heating and a septic tank. Council Tax Band – F. EPC Rating – F. Fixtures and fittings by separate negotiation.
1967 & MISDESCRIPTION ACT 1991 - When instructed to market this property every effort was made by visual inspection and from information supplied by the vendor to provide these details which are for description purposes only. Certain information was not verified, and we advise that the details are checked to your personal satisfaction. In particular, none of the services or fittings and equipment have been tested nor have any boundaries been confirmed with the registered deed plans. Fine & Country or any persons in their employment cannot give any representations of warranty whatsoever in relation to this property and we would ask prospective purchasers to bear this in mind when formulating their offer. We advise purchasers to have these areas checked by their own surveyor, solicitor and tradesman. Fine & Country accept no responsibility for errors or omissions. These particulars do not form the basis of any contract nor constitute any part of an offer of a contract.
Directions
From the A616 between Huddersfield and Sheffield, directly after the Waggon and Horses turn right onto Midhope Cliff Lane and proceed past the reservoir into the village on Midhope Lane. The property is on the left. View more View less A stunning barn conversion providing spacious 5 bedroom accommodation; enjoying a glorious rural village location positioned on the outskirts of the Peak District National Park resulting in the most idyllic of external lifestyles.
Presented to an exceptional standard throughout, sympathetically restored retaining original period features which include exposed oak timbers and stone flagged floors whilst the versatile open plan layout ensures excellent levels of natural light flow throughout. Positioned between the popular market towns of Holmfirth, Penistone and Stocksbridge, local services are in abundance and include highly regarded schools; the M1 motorway is within a 10 minute drive resulting in convenient access throughout the region.
Ground Floor
A part glazed entrance door opens to the reception hall which immediately displays retained character features including exposed timbers, stone flagged floors and curved edging to the walls. Off the hallway there are two useful storage cupboards and a versatile room which has an exposed stone floor and would make an ideal playroom/games room, home office or cinema room and a cloakroom presents a modern two piece suite. A fifth bedroom, currently used as a home office, offers versatile accommodation, has a stone flagged floor; an arched top window overlooking the garden whilst also offering a glimpse of the Peak District National Park. A staircase gains access to the principal bedroom suite.
An inner hallway opens to a stunning double height sitting room located directly in front of the original barn arch; an impressive full height glazed aspect acting as a picture frame to a breath-taking Peak District backdrop whilst inviting an abundance of natural light indoors. Features on display, adding to the charm and character of this stunning home, include stone flagged flooring, a bespoke oak staircase with wrought iron balustrade and a stunning internal view of the original exposed beams and trusses into the apex of the building. A wood burning stove creates an idyllic scene whilst a wide oak door opens to the front aspect of the house.
The living kitchen has windows to both front and rear aspects, ensuring the room is exceptionally well lit, exposed timbers to the ceiling, a stone flagged floor and a feature rustic brick herringbone design to one wall. Internal oak framed windows act as a divide to the sitting room; the layout of this section of the house creating a social open plan feel. Presented with a comprehensive range of recently installed furniture with quartz worksurfaces incorporating a double bowled ceramic Belfast sink with a matching splash back, and a central island with a quartz surface, which has cupboards and shelving beneath. A compliment of appliances includes a Mercury stove which incorporates a double oven and grill, a five-ring burner and extractor hood whilst having a Bosch dishwasher wine chiller and fridge. An oak window seat has concealed storage beneath, and access is gained to the utility which has a stone flagged floor and furniture with a solid wooden work surface which incorporates a ceramic Belfast sink. This room houses the central heating boiler and has plumbing for an automatic washing machine.
A well-proportioned double bedroom suite has two windows to the front aspect and en-suite facilities which comprise of a free-standing double ended bath, a floating wash hand basin and a low flush W.C. The room has Travertine tiling and spot-lighting to the ceiling.
First Floor
Accessed by its own separate staircase; a self-contained principal bedroom has two windows, exposed beams and trusses on display into the apex of the ceiling; and a traditionally styled cast iron radiator. A generous en-suite presents a low flush W.C, a floating wash hand basin and a step-in double shower with a fixed glass screen and Victorian style shower head. The room has tiling to the walls and floor, a frosted window and exposed timbers to the ceiling.
A stunning galleried landing; one of the many features of the house overlooks the central sitting room, light entering through the original arch of the barn and Velux skylight windows. The landing has an oak floor, exposed timbers into the apex of the ceiling and is open plan to the lounge which offers expansive proportions and has an outstanding display of exposed timbers, uprights and trusses whilst having two traditionally styled cast iron radiators, a window and two Velux skylights. A wood burning stove sits on a stone hearth and is set back to the chimney breast which has a timber lintel over; stone plinths and back cloth. From the galleried landing a further landing has an oak floor, a window commanding a pleasant outlook and access to two further bedrooms and the family bathroom. These two bedrooms are both of double proportions, have an oak floor, windows to the courtyard and traditionally styled cast iron radiators; one of the rooms having exposed timbers into the apex of the ceiling. The family bathroom is presented with a four-piece suite, has exposed timbers into the apex of the ceiling, tiling to both the walls and floor and a heated chrome towel rail.
Externally
The property is accessed via electronically operated gates which gives access through the courtyard. A second gates open to the external space of The Barn. A low maintenance stone flagged area with perimeter stone walling and raised flower beds provides an external entertaining area with stunning rural views and a south facing aspect. Alternatively, secure parking is provided comfortably for two vehicles.
Additional Information
A Freehold property dating back to 1861 with mains water and electricity; oil fired central heating and a septic tank. Council Tax Band – F. EPC Rating – F. Fixtures and fittings by separate negotiation.
1967 & MISDESCRIPTION ACT 1991 - When instructed to market this property every effort was made by visual inspection and from information supplied by the vendor to provide these details which are for description purposes only. Certain information was not verified, and we advise that the details are checked to your personal satisfaction. In particular, none of the services or fittings and equipment have been tested nor have any boundaries been confirmed with the registered deed plans. Fine & Country or any persons in their employment cannot give any representations of warranty whatsoever in relation to this property and we would ask prospective purchasers to bear this in mind when formulating their offer. We advise purchasers to have these areas checked by their own surveyor, solicitor and tradesman. Fine & Country accept no responsibility for errors or omissions. These particulars do not form the basis of any contract nor constitute any part of an offer of a contract.
Directions
From the A616 between Huddersfield and Sheffield, directly after the Waggon and Horses turn right onto Midhope Cliff Lane and proceed past the reservoir into the village on Midhope Lane. The property is on the left. Una impresionante conversión de granero que ofrece un amplio alojamiento de 5 dormitorios; disfrutando de una gloriosa ubicación en un pueblo rural ubicado en las afueras del Parque Nacional Peak District, lo que resulta en el más idílico de los estilos de vida externos.
Presentado con un estándar excepcional en todas partes, restaurado con simpatía que conserva las características originales de la época que incluyen maderas de roble expuestas y pisos con losas de piedra, mientras que el versátil diseño de planta abierta garantiza excelentes niveles de flujo de luz natural en todas partes. Situado entre las populares ciudades comerciales de Holmfirth, Penistone y Stocksbridge, los servicios locales son abundantes e incluyen escuelas de gran prestigio; la autopista M1 se encuentra a 10 minutos en coche, lo que facilita el acceso a toda la región.
Planta baja
Una puerta de entrada parcialmente acristalada se abre al vestíbulo de recepción, que muestra inmediatamente las características de carácter conservadas, como maderas a la vista, suelos de losas de piedra y bordes curvos en las paredes. Fuera del pasillo hay dos armarios de almacenamiento útiles y una habitación versátil que tiene un piso de piedra a la vista y sería ideal para una sala de juegos / juegos, oficina en casa o sala de cine y un guardarropa presenta una suite moderna de dos piezas. Un quinto dormitorio, actualmente utilizado como oficina en casa, ofrece un alojamiento versátil, tiene un piso de losas de piedra; una ventana superior arqueada con vistas al jardín y al mismo tiempo ofrece una visión del Parque Nacional Peak District. Una escalera da acceso al dormitorio principal.
Un pasillo interior se abre a una impresionante sala de estar de doble altura ubicada directamente frente al arco del granero original; un impresionante aspecto acristalado de altura completa que actúa como marco de imagen para un impresionante telón de fondo del Peak District, al tiempo que invita a una gran cantidad de luz natural en el interior. Las características en exhibición, que se suman al encanto y el carácter de esta impresionante casa, incluyen pisos de losas de piedra, una escalera de roble hecha a medida con balaustrada de hierro forjado y una impresionante vista interna de las vigas y cerchas expuestas originales en el vértice del edificio. Una estufa de leña crea una escena idílica, mientras que una amplia puerta de roble se abre a la parte delantera de la casa.
La cocina tiene ventanas tanto en la parte delantera como en la trasera, lo que garantiza que la habitación esté excepcionalmente bien iluminada, maderas expuestas al techo, un suelo de losas de piedra y un diseño de espiga de ladrillo rústico en una pared. Las ventanas internas con marco de roble actúan como una división de la sala de estar; El diseño de esta sección de la casa crea una sensación social de planta abierta. Se presenta con una amplia gama de muebles de reciente instalación con encimeras de cuarzo que incorporan un fregadero Belfast de cerámica de doble seno con salpicadero a juego, y una isla central con superficie de cuarzo, que tiene armarios y estanterías debajo. Un complemento de electrodomésticos incluye una estufa Mercury que incorpora un horno doble y parrilla, un quemador de cinco anillos y una campana extractora, mientras que tiene un lavavajillas Bosch, enfriador de vino y nevera. Un asiento de ventana de roble tiene almacenamiento oculto debajo, y se accede al servicio que tiene un piso de losas de piedra y muebles con una superficie de trabajo de madera maciza que incorpora un fregadero de cerámica Belfast. Esta estancia alberga la caldera de calefacción central y dispone de fontanería para una lavadora automática.
Un dormitorio doble bien proporcionado tiene dos ventanas al frente y baño privado que consta de un baño doble independiente, un lavabo flotante y un WC de descarga baja. La habitación tiene azulejos de travertino e iluminación puntual en el techo.
Planta baja
Se accede por su propia escalera independiente; un dormitorio principal independiente tiene dos ventanas, vigas a la vista y cerchas a la vista en el vértice del techo; y un radiador de hierro fundido de estilo tradicional. Un generoso cuarto de baño presenta un aseo de descarga baja, un lavabo flotante y una ducha doble escalonada con una mampara de vidrio fija y un cabezal de ducha de estilo victoriano. La habitación tiene azulejos en las paredes y el piso, una ventana esmerilada y maderas expuestas en el techo.
Un impresionante desembarcadero con galería; una de las muchas características de la casa da a la sala de estar central, la luz que entra a través del arco original del granero y las claraboyas Velux. El rellano tiene un suelo de roble, maderas a la vista en el vértice del techo y es de planta abierta al salón, que ofrece proporciones amplias y tiene una excelente exhibición de maderas expuestas, montantes y cerchas, mientras que tiene dos radiadores de hierro fundido de estilo tradicional, una ventana y dos tragaluces Velux. Una estufa de leña se asienta sobre un hogar de piedra y se coloca detrás del pecho de la chimenea que tiene un dintel de madera encima; Zócalos de piedra y mantel trasero. Desde el rellano con galería, otro rellano tiene un suelo de roble, una ventana que ofrece una agradable vista y acceso a otros dos dormitorios y al baño familiar. Estos dos dormitorios son ambos de doble proporción, tienen suelo de roble, ventanas al patio y radiadores de hierro fundido de estilo tradicional; una de las habitaciones tiene maderas expuestas en el vértice del techo. El baño familiar se presenta con una suite de cuatro piezas, tiene vigas a la vista en el vértice del techo, azulejos tanto en las paredes como en el piso y un toallero cromado con calefacción.
Externamente
Se accede a la propiedad a través de puertas operadas electrónicamente que dan acceso a través del patio. Una segunda puerta se abre al espacio exterior de The Barn. Un área de losas de piedra de bajo mantenimiento con muros de piedra perimetrales y macizos de flores elevados proporciona un área de entretenimiento externa con impresionantes vistas rurales y un aspecto orientado al sur. Alternativamente, se proporciona un estacionamiento seguro cómodamente para dos vehículos.
Información adicional
Una propiedad absoluta que data de 1861 con agua y electricidad de la red; calefacción central de gasoil y fosa séptica. Banda de impuestos municipales – F. Calificación EPC – F. Accesorios y accesorios por negociación separada.
1967 & LEY DE DESCRIPCIÓN ERRÓNEA 1991 - Cuando se le instruyó para comercializar esta propiedad, se hizo todo lo posible mediante inspección visual y de la información proporcionada por el vendedor para proporcionar estos detalles, que son solo para fines de descripción. Cierta información no fue verificada, y le aconsejamos que los detalles se verifiquen a su satisfacción personal. En particular, ninguno de los servicios o accesorios y equipos han sido probados ni se han confirmado límites con los planos de escritura registrados. Fine & Country o cualquier persona en su empleo no puede dar ninguna declaración de garantía en relación con esta propiedad y pedimos a los posibles compradores que tengan esto en cuenta al formular su oferta. Aconsejamos a los compradores que hagan revisar estas áreas por su propio topógrafo, abogado y comerciante. Fine & Country no acepta ninguna responsabilidad por errores u omisiones. Estos detalles no forman la base de ningún contrato ni constituyen parte de una oferta de un contrato.
Indicaciones
Desde la A616 entre Huddersfield y Sheffield, justo después de Waggon and Horses, gire a la derecha en Midhope Cliff Lane y continúe más allá del embalse hacia el pueblo en Midhope Lane. La propiedad está a la izquierda.