USD 346,294
USD 336,309
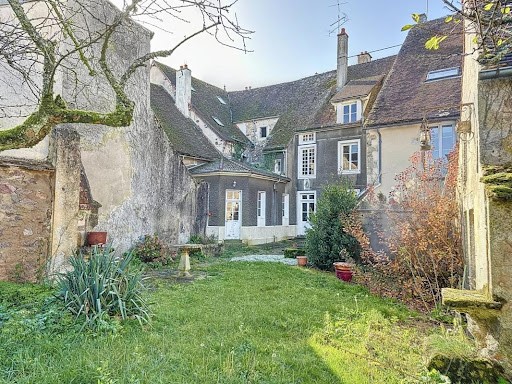
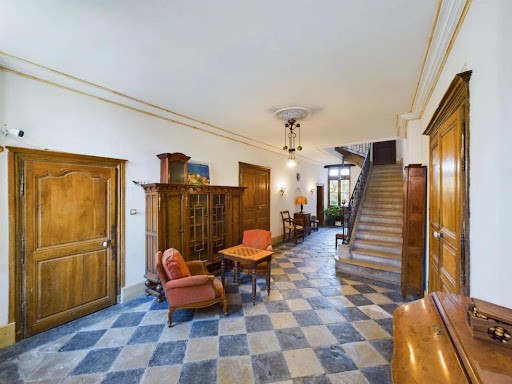
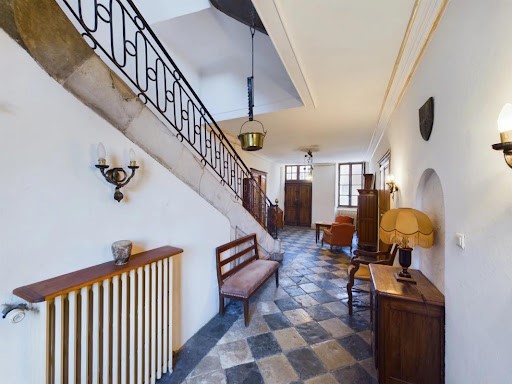
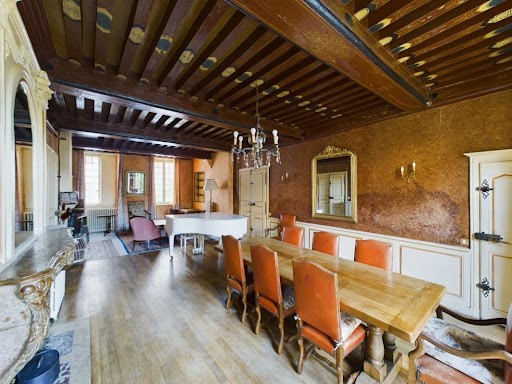
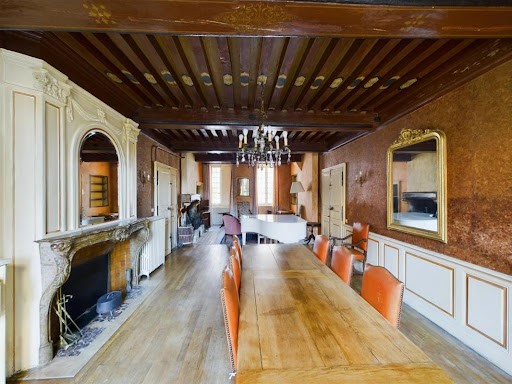
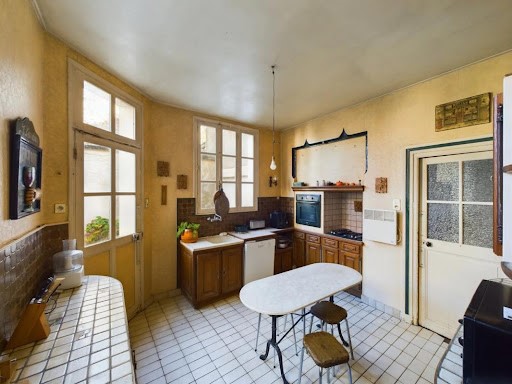

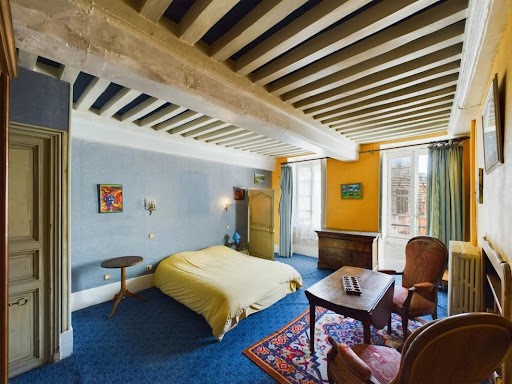
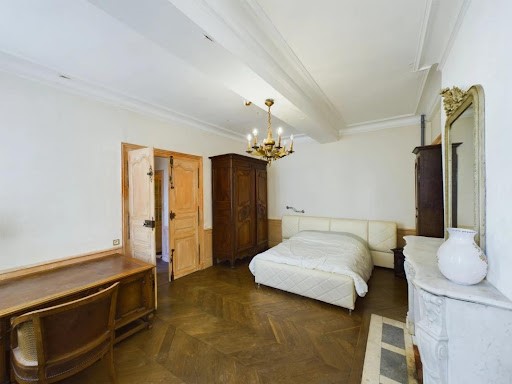
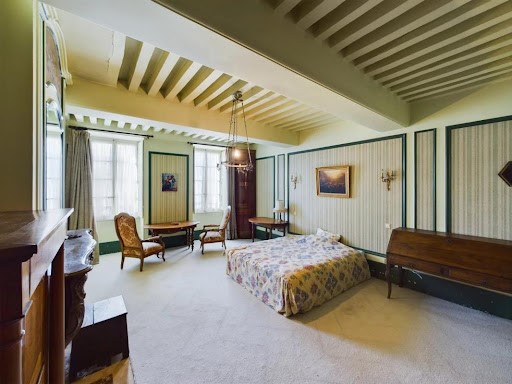
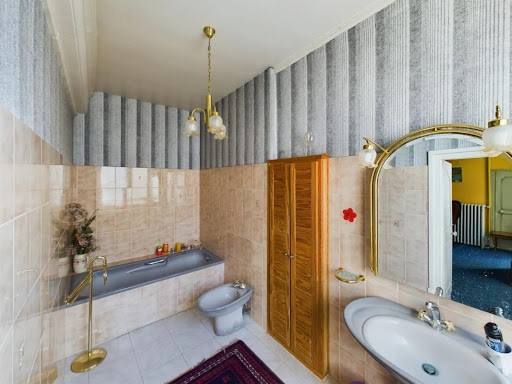
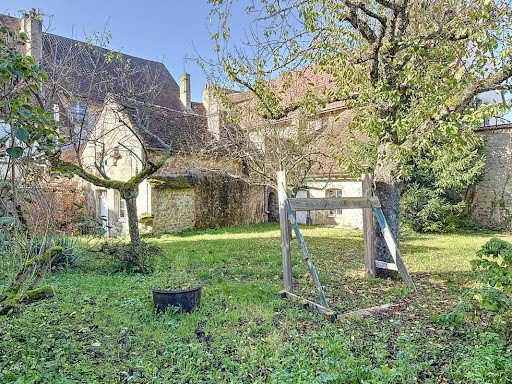
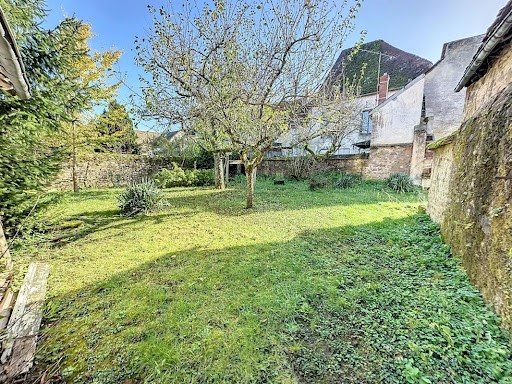
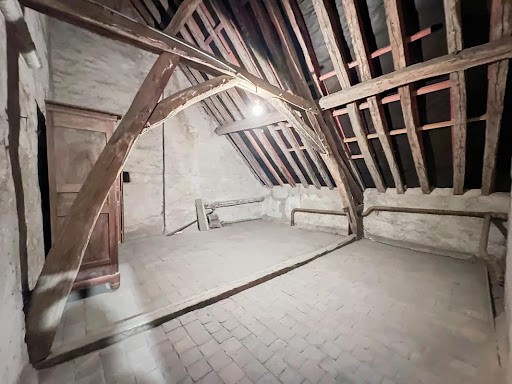
| City |
Avg price per sqft house |
Avg price per sqft apartment |
|---|---|---|
| Bourgogne | USD 149 | USD 197 |
| Côte-d'Or | USD 137 | - |
| Chalon-sur-Saône | - | USD 133 |
| Auxerre | USD 187 | - |
| Yonne | USD 149 | - |
exposure, a living room on the street side with traditional fireplace and a dining room with LOUIS XV style fireplace with trumeau, painted French ceiling, oak parquet floor with 2 French doors opening onto courtyard and two windows with interior shutters; on the other side of the hall, an office with herringbone parquet flooring,
a bathroom with walk-in shower and toilet Seram sandstone tile floor and a bedroom of about 23 m² with herringbone parquet flooring, marble fireplace and two windows with interior shutters overlooking the street; at
Far from the hall, hallway with cupboard, leading to the kitchen with sandstone tile floor with 2 windows overlooking the
courtyard and glazed door to the courtyard, en-suite, scullery, laundry room, below three steps, workshop
with oil boiler, at the end a room with oil tank, adjoining a garage and attic above.
On the mezzanine a toilet with washbasin.
Upstairs large landing leading to four bedrooms, a first bedroom with French ceiling, carpeted floor on parquet floor, two windows on the street, a reduced cupboard used as a dressing room and an en-suite bathroom, French ceiling, a second bedroom, ceiling with
caisson, a marble fireplace, carpeted floor on parquet floor, two windows on the street, a third bedroom, painted French ceiling, carpet on parquet floor, style fireplace with trumeau, two windows on the street and an adjoining shower room and finally a fourth bedroom, carpeted floor on parquet, plaster ceiling, Louis XV style fireplace with trumeau, a window on the courtyard, and an adjoining toilet with a window overlooking the courtyard.
On the second floor: a landing leading to the convertible attic and an annex room with sloping ceilings, parquet floor, walls, ceiling and panelled ramps, skylight window overlooking the courtyard.
Courtyard and adjoining walled garden, with two small stone buildings, one used as a bread oven and the other as a shed and woodshed, well.
House roof in old flat tiles.
Insulation work, double glazing and electricity joinery to be reviewed.
Information on the risks to which this property is exposed is available on the Géorisques website: ... geohazards. Govt. fr View more View less Maison de caractère fin 18 ème, début 19 ème élevée sur cave sous partie et donnant sur deux rues, la maison est située au centre ville offrant une surface habitable de 266 m² environ. Elle comprend en rez-de-chaussée: un hall d’entrée de plus de 30 m² avec sol en pierres de Bourgogne, escalier en pierres et porte fenêtre donnant sur cour, sur le côté gauche du hall, un séjour double
exposition, un salon côté rue avec cheminée traditionnelle et une salle à manger avec cheminée de style LOUIS XV avec trumeau, plafond à la française peint, sol parquet chêne avec 2 portes fenêtres donnant sur cour et deux fenêtres avec volets intérieurs ; de l’autre côté du hall, un bureau avec parquet point de Hongrie,
une salle d’eau avec douche à l’italienne et WC sol carreaux grès Seram et une chambre de 23 m² environ avec sol parquet point de Hongrie, cheminée marbre et deux fenêtres avec volets intérieurs sur rue; au
fond du hall, dégagement avec placard, desservant la cuisine avec sol carreaux grès avec 2 fenêtres sur
cour et porte vitrée sur cour, à la suite, arrière cuisine, buanderie, en contrebas de trois marches, atelier
avec chaudière au fioul, au fond une pièce avec cuve à fioul, attenant un garage et grenier au-dessus.
En entresol un WC avec lave-mains.
A l’étage grand palier desservant quatre chambres, une première chambre avec plafond à la française, sol moquette sur parquet, deux fenêtres sur rue, un placard réduit à usage de dressing et une salle de bains attenante, plafond à la française, une seconde chambre, plafond à
caisson, une cheminée marbre, sol moquette sur parquet, deux fenêtres sur rue, une troisième chambre, plafond à la française peint, moquette sur parquet, cheminée de style avec trumeau, deux fenêtres sur rue et une salle d’eau attenante et enfin une quatrième chambre, sol moquette sur parquet, plafond plâtre, cheminée de style Louis XV avec trumeau, une fenêtre sur cour, et un cabinet de toilette attenant avec fenêtre sur cour.
Au deuxième étage: un palier desservant le grenier aménageable et une pièce annexe mansardée, sol parquet, murs, plafond et rampant en lambris, fenêtre lucarne sur cour.
Cour et jardin attenant clos de murs, avec deux petits bâtiments en pierres, l’un à usage de four à pain et l'autre de remise et bûcher, puits.
Toiture maison en tuiles plates anciennes.
Travaux d 'isolation, menuiseries double vitrage et électricité à revoir.
Les informations sur les risques auxquels ce bien est exposé sont disponibles sur le site Géorisques : ... georisques. gouv. fr Huis van karakter eind 18e en begin 19e eeuw opgetrokken op kelder onder een deel en met uitzicht op twee straten, het huis is gelegen in het centrum van de stad en biedt een bewoonbare oppervlakte van ongeveer 266 m². Het bestaat op de begane grond: een inkomhal van meer dan 30 m² met Bourgondische stenen vloer, stenen trap en openslaande deuren met uitzicht op de binnenplaats, aan de linkerkant van de hal een dubbele woonkamer
blootstelling, een woonkamer aan de straatzijde met traditionele open haard en een eetkamer met open haard in LOUIS XV-stijl met trumeau, geschilderd Frans plafond, eiken parketvloer met 2 openslaande deuren naar de binnenplaats en twee ramen met binnenluiken; aan de andere kant van de hal een werkkamer met visgraat parketvloer,
een badkamer met inloopdouche en toilet Seram zandstenen tegelvloer en een slaapkamer van ca. 23 m² met visgraat parketvloer, marmeren schouw en twee ramen met binnenluiken met uitzicht op de straat; op
Ver van de hal, hal met kast, leidend naar de keuken met zandstenen tegelvloer met 2 ramen met uitzicht op de
binnenplaats en glazen deur naar de binnenplaats, en-suite, bijkeuken, wasruimte, onder drie treden, werkplaats
met olieketel, aan het einde een kamer met olietank, aangrenzend een garage en zolder erboven.
Op de vide een toilet met fonteintje.
Boven grote overloop die leidt naar vier slaapkamers, een eerste slaapkamer met Frans plafond, vloerbedekking op parketvloer, twee ramen aan de straatkant, een verkleinde kast die wordt gebruikt als kleedkamer en een en-suite badkamer, Frans plafond, een tweede slaapkamer, plafond met
caisson, een marmeren schouw, vloerbedekking op parketvloer, twee ramen op straat, een derde slaapkamer, geschilderd Frans plafond, tapijt op parketvloer, stijl open haard met trumeau, twee ramen op straat en een aangrenzende doucheruimte en tot slot een vierde slaapkamer, vloerbedekking op parket, gips plafond, Lodewijk XV-stijl open haard met trumeau, een raam op de binnenplaats, en een aangrenzend toilet met een raam met uitzicht op de binnenplaats.
Op de tweede verdieping: een overloop die leidt naar de in te richten zolder en een bijgebouw met schuine plafonds, parketvloer, muren, plafond en paneelhellingen, dakraam met uitzicht op de binnenplaats.
Binnenplaats en aangrenzende ommuurde tuin, met twee kleine stenen gebouwen, een gebruikt als broodoven en de andere als een schuur en houtschuur, goed.
Het dak van het huis in oude vlakke pannen.
Isolatiewerken, dubbele beglazing en elektriciteitsschrijnwerk moeten worden herzien.
Informatie over de risico's waaraan dit onroerend goed is blootgesteld, is beschikbaar op de website van Géorisques: ... gevaren in de gevaren. Govt. Fr House of character late 18th and early 19th centuries raised on cellar under part and overlooking two streets, the house is located in the city center offering a living area of about 266 m². It comprises on the ground floor: an entrance hall of more than 30 m² with Burgundy stone flooring, stone staircase and French window overlooking the courtyard, on the left side of the hall, a double living room
exposure, a living room on the street side with traditional fireplace and a dining room with LOUIS XV style fireplace with trumeau, painted French ceiling, oak parquet floor with 2 French doors opening onto courtyard and two windows with interior shutters; on the other side of the hall, an office with herringbone parquet flooring,
a bathroom with walk-in shower and toilet Seram sandstone tile floor and a bedroom of about 23 m² with herringbone parquet flooring, marble fireplace and two windows with interior shutters overlooking the street; at
Far from the hall, hallway with cupboard, leading to the kitchen with sandstone tile floor with 2 windows overlooking the
courtyard and glazed door to the courtyard, en-suite, scullery, laundry room, below three steps, workshop
with oil boiler, at the end a room with oil tank, adjoining a garage and attic above.
On the mezzanine a toilet with washbasin.
Upstairs large landing leading to four bedrooms, a first bedroom with French ceiling, carpeted floor on parquet floor, two windows on the street, a reduced cupboard used as a dressing room and an en-suite bathroom, French ceiling, a second bedroom, ceiling with
caisson, a marble fireplace, carpeted floor on parquet floor, two windows on the street, a third bedroom, painted French ceiling, carpet on parquet floor, style fireplace with trumeau, two windows on the street and an adjoining shower room and finally a fourth bedroom, carpeted floor on parquet, plaster ceiling, Louis XV style fireplace with trumeau, a window on the courtyard, and an adjoining toilet with a window overlooking the courtyard.
On the second floor: a landing leading to the convertible attic and an annex room with sloping ceilings, parquet floor, walls, ceiling and panelled ramps, skylight window overlooking the courtyard.
Courtyard and adjoining walled garden, with two small stone buildings, one used as a bread oven and the other as a shed and woodshed, well.
House roof in old flat tiles.
Insulation work, double glazing and electricity joinery to be reviewed.
Information on the risks to which this property is exposed is available on the Géorisques website: ... geohazards. Govt. fr