USD 1,339,882
USD 1,288,348
4 bd
1,582 sqft
USD 1,185,280
USD 1,288,348
USD 1,288,348
4 bd
1,722 sqft
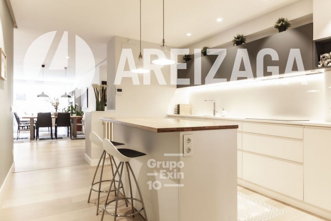
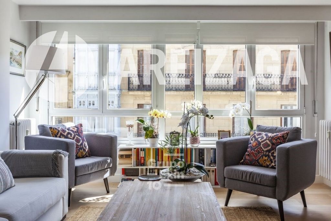
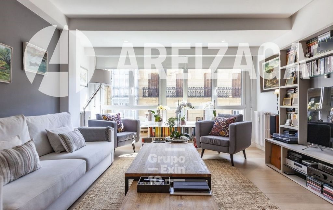
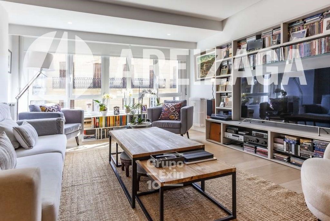
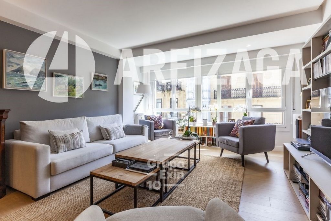
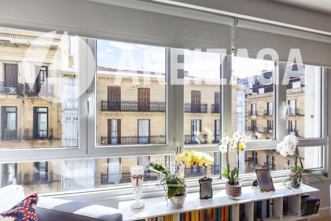
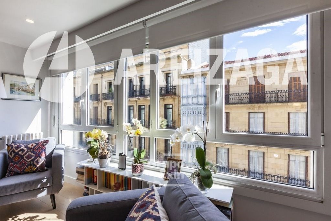
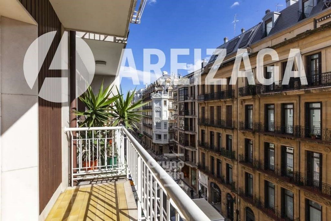
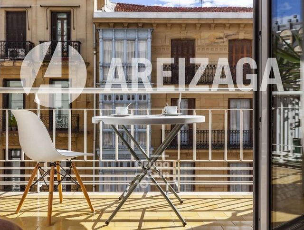
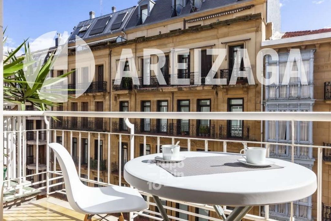
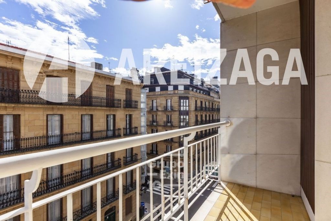
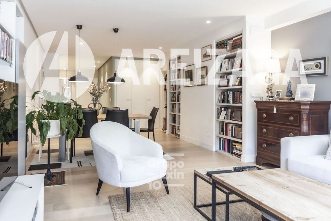
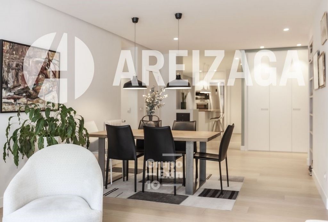
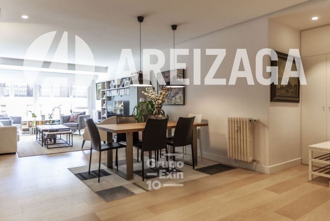
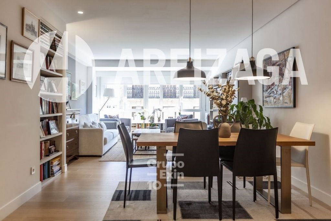
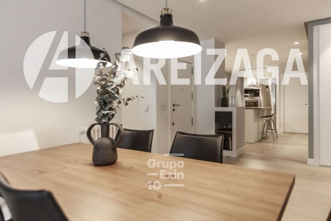
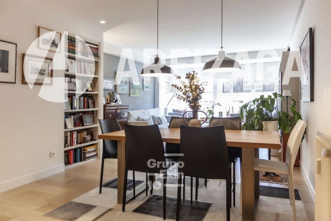
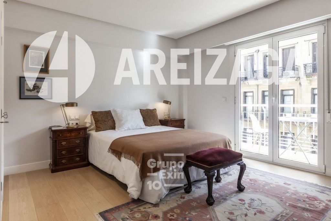
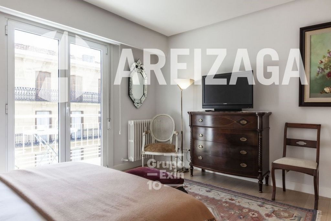
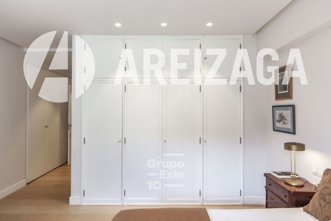
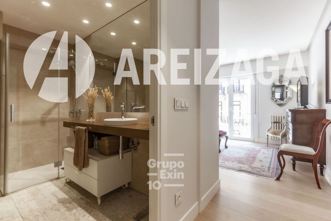
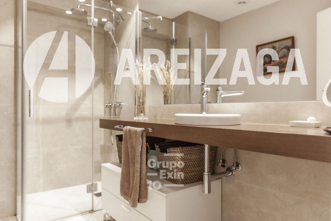
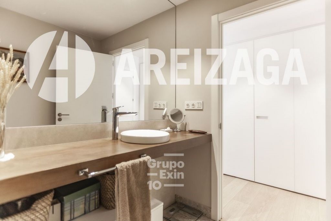
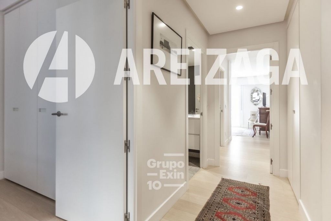
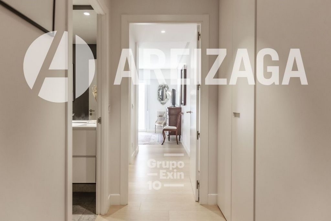
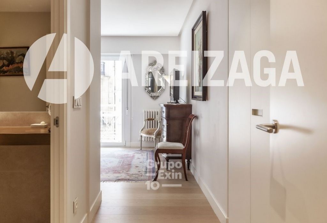
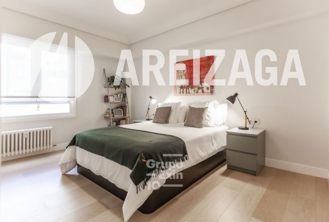
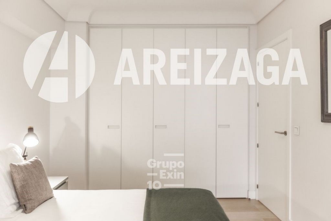
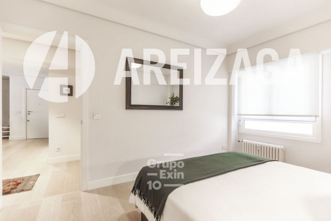
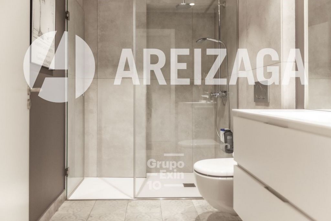
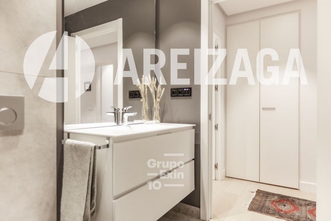
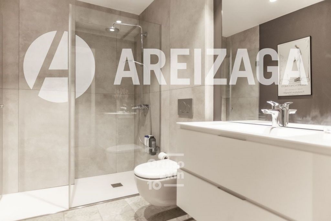
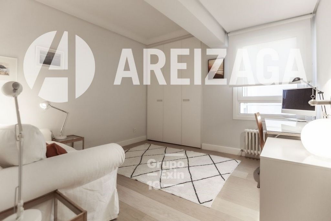
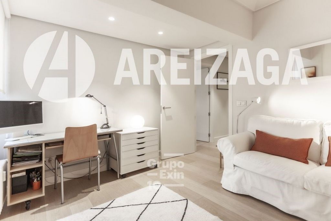
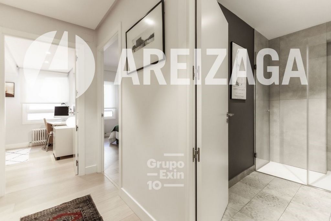
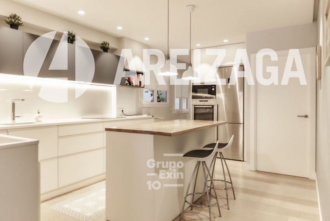
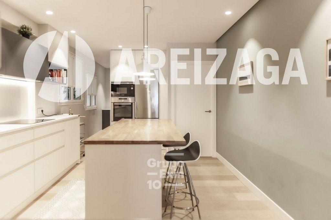
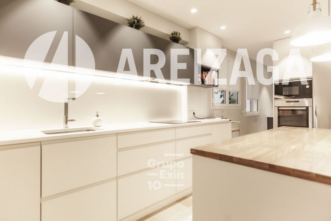
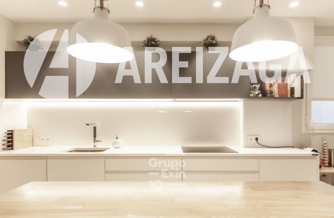
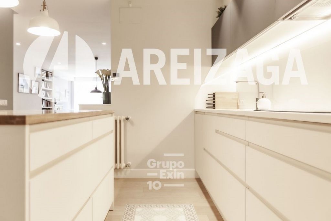
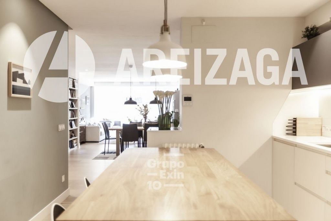
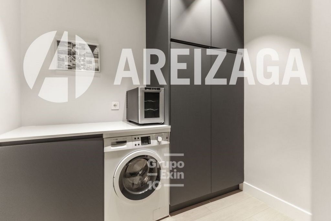
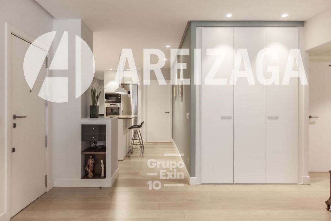
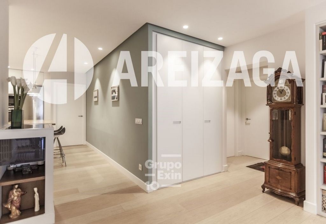
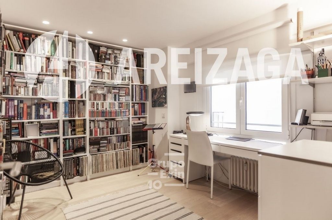
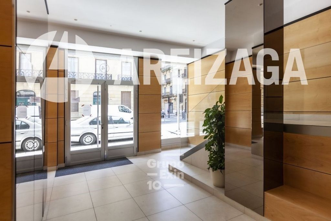
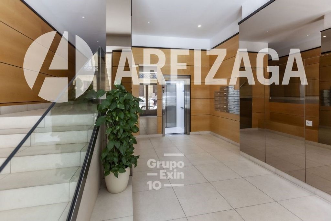
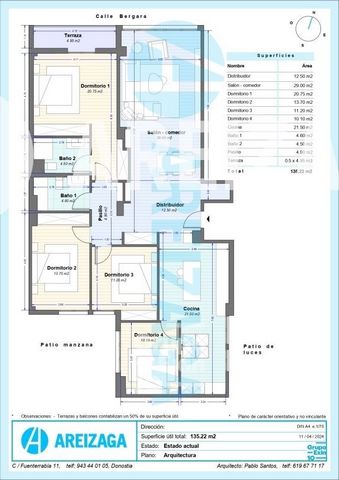
Features:
- Lift
- Balcony View more View less Situado en lo más céntrico de San Sebastián, a dos minutos de la Avd de la Libertad y del Buen Pastor, rodeado de zonas peatonales y de todas la comodidades. La vivienda de 135,22 m2 útiles / 160 m2 construidos, destaca por su buena altura, espacios amplios y una reforma muy actual con materiales nobles. Se distribuye: doble entrada (una anulada), hall, con armario en pasillo, *exterior a la calle: amplio salón-comedor de 41,5 m2, con un precioso mirador y con una cocina-comedor de 21.5 m2 abierta al salón; el dormitorio ppal de 20,75 m2 con salida a una terraza de 4,95 m2 orientada al Este ( sol por la mañana) con amplios armarios y un baño incorporado en suite con una buena ducha. *exterior a patio de manzana: 3 dormitorios dobles de 13-11 y 10 m2, con amplios armarios. *a patio de luces y abierta al salón: cocina comedor con isla, buenos electrodomésticos, office-lavadero y 2º baño completo. Caracteristicas: reformado entero en 2019 con buenos materiales y muchos detalles. La calefacción y el agua caliente es por caldera central con contador individual. Gastos de comunidad con los servicios centrales incluidos, agua, basuras etc..de 160.-€ mes de media. IBI: de 1061.-€ año. El inmueble, de construcción de 1969 de estructura de hormigón, cuenta con 2 ascensores a cota 0, sin problemas para movilidad. Está recien hecho el portal y los ascensores son nuevos. Tejado y patios bien. A futuro la fachada . La vivienda de portería esta sin vender y es un elemento común de los vecinos. El edificio cuenta con garaje ( no el vendedor). En la zona hay varias opciones.
Features:
- Lift
- Balcony Located in the most central part of San Sebastian, two minutes from Avd de la Libertad and Buen Pastor, surrounded by pedestrian areas and all amenities. The house of 135.22 m2 useful / 160 m2 built, stands out for its good height, large spaces and a very modern renovation with noble materials. It is distributed: double entrance (one cancelled), hall, with wardrobe in the hallway, *exterior to the street: spacious living-dining room of 41.5 m2, with a beautiful viewpoint and with a kitchen-dining room of 21.5 m2 open to the living room; the 20.75 m2 PPAL bedroom with access to a 4.95 m2 terrace facing East (sun in the morning) with large wardrobes and an en-suite bathroom with a good shower. *exterior to the courtyard of the block: 3 double bedrooms of 13-11 and 10 m2, with large wardrobes. * Patio and open to the living room: kitchen dining room with island, good appliances, office-laundry room and 2nd bathroom. Features: completely renovated in 2019 with good materials and many details. Heating and hot water is by central boiler with individual meter. Community fees with central services included, water, rubbish etc. of 160.-€ per month on average. IBI: from 1061.-€ year. The building, built in 1969 with a concrete structure, has 2 elevators at level 0, without problems for mobility. The portal has just been made and the elevators are new. Roof and patios well. In the future the façade. The porter's house is unsold and is a common element of the neighbors. The building has a garage (not the seller). There are several options in the area.
Features:
- Lift
- Balcony Расположен в самой центральной части Сан-Себастьяна, в двух минутах от Авд де ла Либертад и Буэн Пастор, в окружении пешеходных зон и всех удобств. Дом полезной площадью 135,22 м2 / 160 м2 построен, выделяется хорошей высотой, большими пространствами и очень современным ремонтом с использованием благородных материалов. Распределяется: двойной вход (один отмененный), холл, со шкафом в прихожей, *с видом на улицу: просторная гостиная-столовая площадью 41,5 м2, с красивой смотровой площадкой и с кухней-столовой площадью 21,5 м2, выходящей в гостиную; спальня PPAL площадью 20,75 м2 с выходом на террасу площадью 4,95 м2 с видом на восток (солнце утром) с большими шкафами и ванной комнатой с хорошим душем. * Снаружи во двор блока: 3 спальни с двуспальными кроватями 13-11 и 10 м2, с большими шкафами. * Внутренний дворик и открытая гостиная: кухня-столовая с островом, хорошая бытовая техника, кабинет-прачечная и 2-й санузел. Особенности: полностью отремонтирован в 2019 году с хорошими материалами и множеством деталей. Отопление и горячая вода осуществляется центральным котлом с индивидуальным счетчиком. Коммунальные платежи с включенными центральными услугами, водой, мусором и т.д. в среднем 160.-€ в месяц. IBI: от 1061.-€ год. Здание, построенное в 1969 году с бетонной конструкцией, имеет 2 лифта на уровне 0, без проблем для мобильности. Портал только что сделан и лифты новые. Крыша и патио хорошо. В перспективе фасад. Дом привратника не продается и является обычным элементом соседей. В здании есть гараж (не у продавца). В этом районе есть несколько вариантов.
Features:
- Lift
- Balcony