USD 565,523
3 bd
1,385 sqft
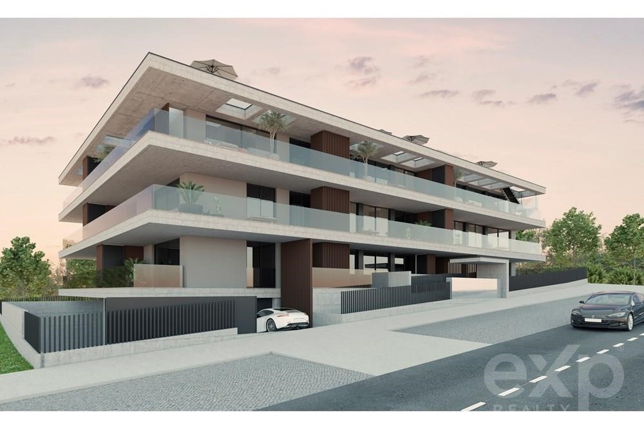
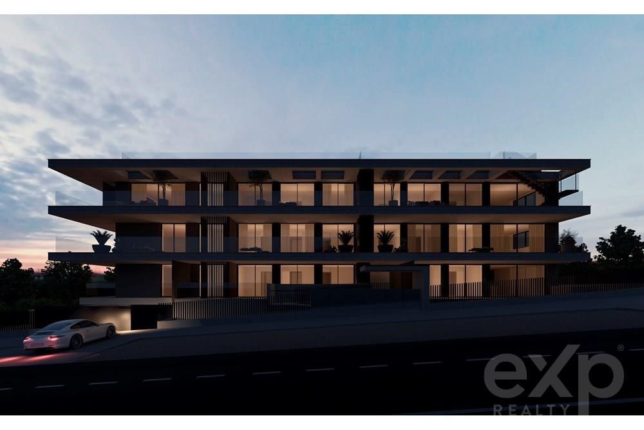
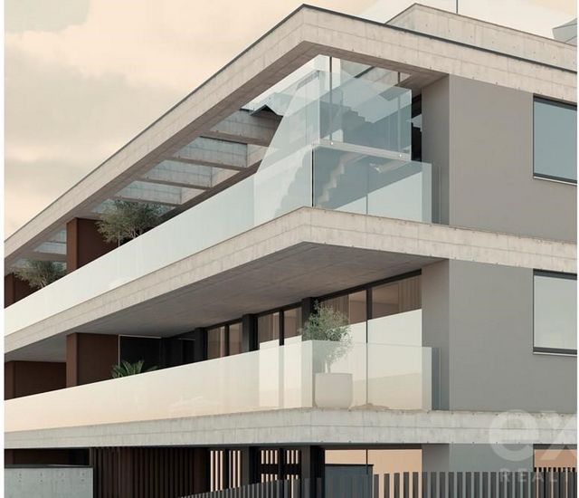
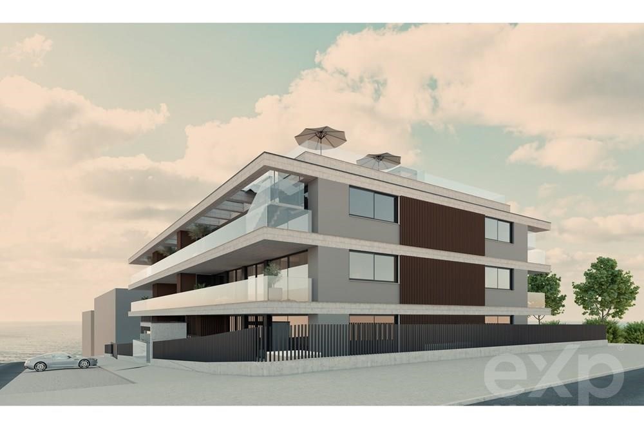
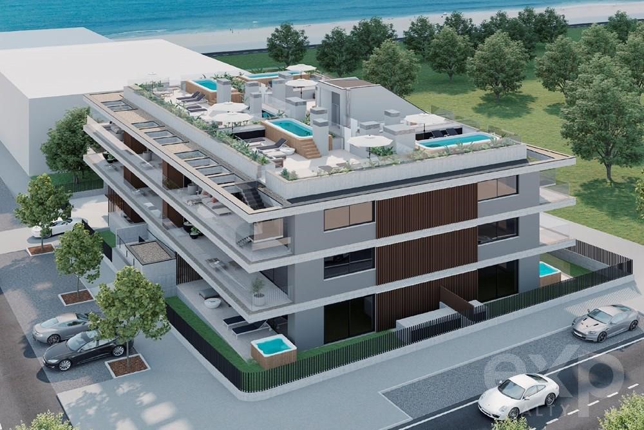
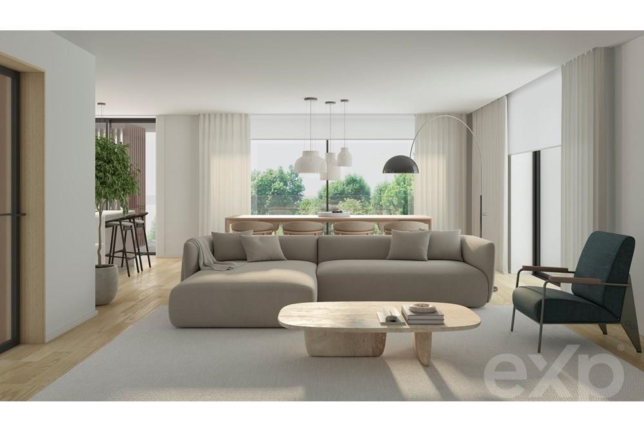
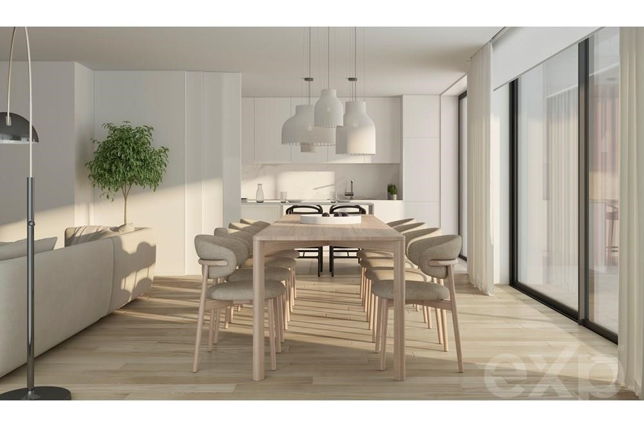
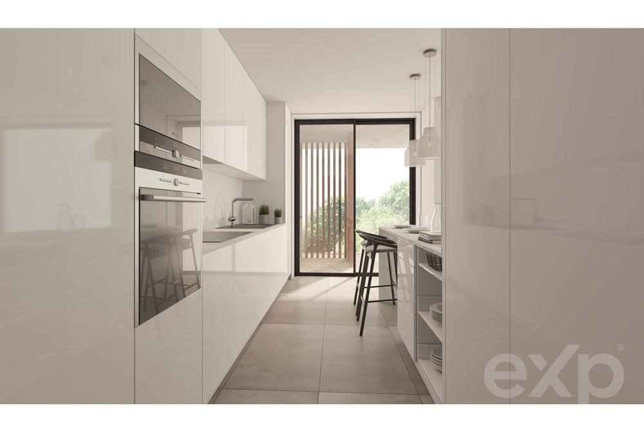
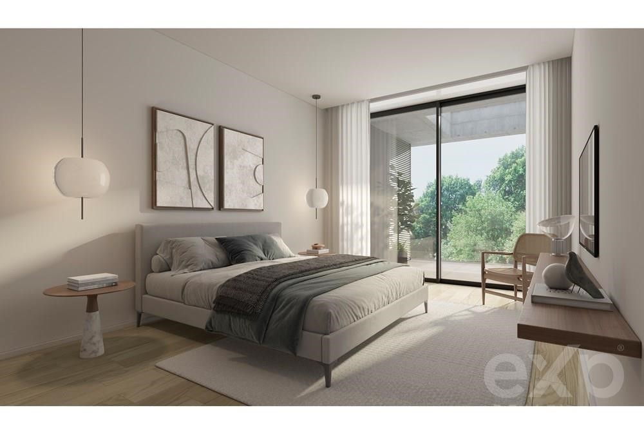
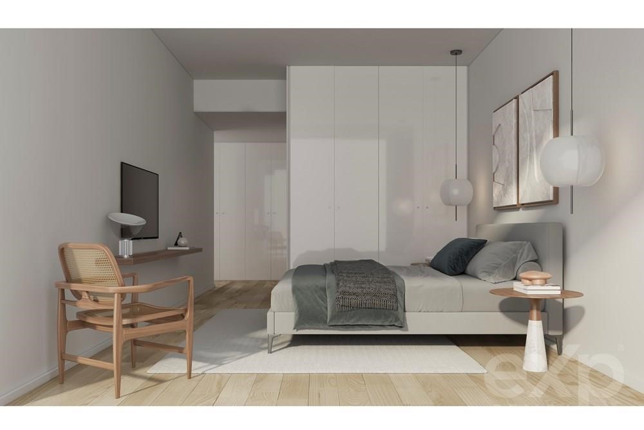
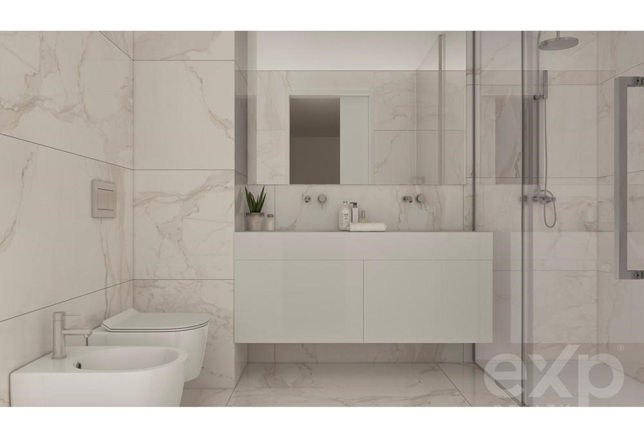
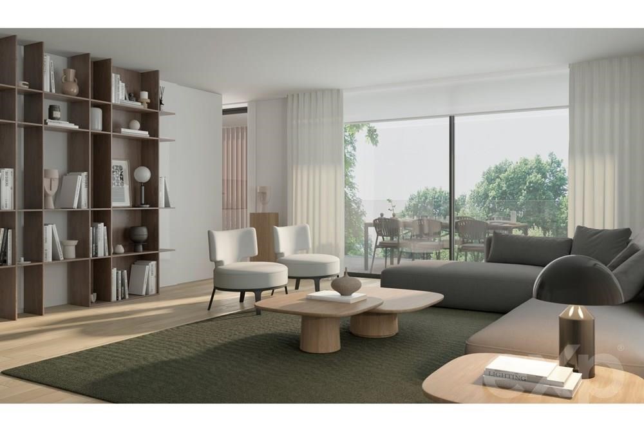
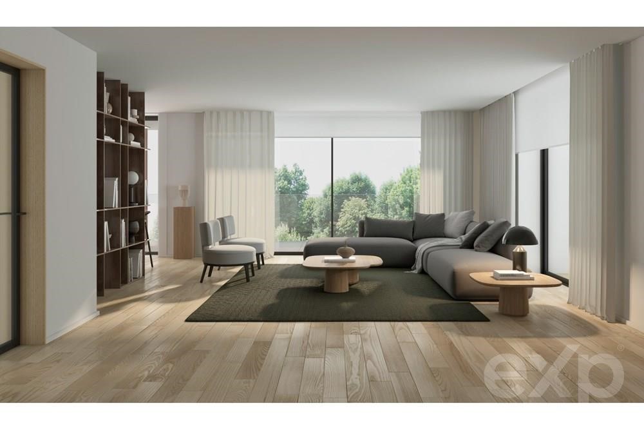
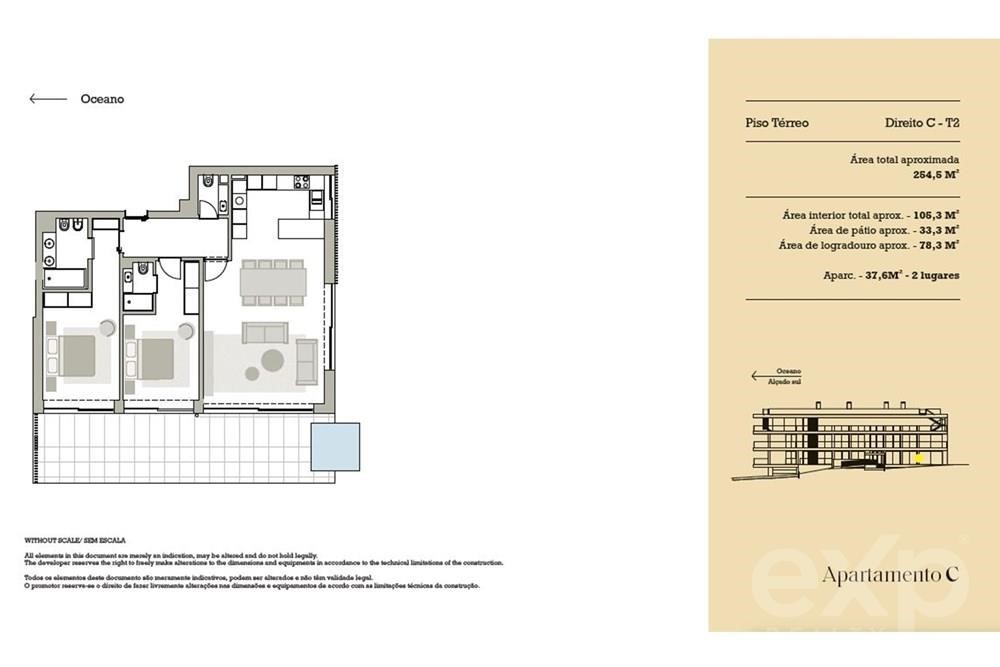
Features:
- Lift View more View less Η Σκάλα-Μάρε σας δίνει ένα προνομιακό μέρος για να ζήσετε δίπλα στη θάλασσα. Δίπλα στην παραλία Canidelo και την Praia da Sereia. Το ιδανικό μέρος για όσους εκτιμούν την ποιότητα ζωής, με τα πόδια στη θάλασσα και 10 λεπτά από το κέντρο του Πόρτο. Μοναδικοί χώροι για όσους αναζητούν αποκλειστικότητα και θέα στη θάλασσα. Κάθε διαμέρισμα στο Scala Mare έχει σχεδιαστεί προσεκτικά με φινιρίσματα υψηλής ποιότητας, προσφέροντας έναν εκλεπτυσμένο και σύγχρονο τρόπο ζωής. Αυτό το διαμέρισμα προσφέρει 216,90 τετραγωνικά μέτρα συνολικής έκτασης, συμπεριλαμβανομένου ενός μπαλκονιού με 111,6 τετραγωνικά μέτρα και ενός γκαράζ για 2 οχήματα με 37,6 τετραγωνικά μέτρα. Η φωτεινότητα του ξεχωρίζει λόγω του ηλιακού προσανατολισμού Ανατολής/Νότου. Εκτιμώμενη ημερομηνία ολοκλήρωσης: Δεκέμβριος 2024. Επιλέγοντας να ζήσετε δίπλα στην πρώτη γραμμή παραλίας μπορεί να είναι η πραγματοποίηση ενός ονείρου, ο ήχος των κυμάτων που αγκαλιάζουν την ακτή, η δροσερή αύρα της θάλασσας δημιουργεί μια μοναδική και γαλήνια ατμόσφαιρα που είναι δύσκολο να βρεθεί αλλού. ΕΣΩΤΕΡΙΚΟ Διαμέρισμα General Ύψος οροφής σε όλη την έκταση: 265 cm. Πολυστρωματικό δρύινο γαλλικό ξύλινο δάπεδο (3+12). Τοίχοι τελειωμένοι με γύψο σε RAL9010 λευκό. Πόρτες και ντουλάπια εμαγιέ σε RAL9010 λευκό ή με φινίρισμα ξύλου. Ερμάρια με εσωτερικό φωτισμό LED και αυτόματη ενεργοποίηση από κυψέλη. Ηχομόνωση σε τοίχους μεταξύ μονάδων και μεταξύ μονάδων και κοινόχρηστων χώρων, καθώς και σε δάπεδα και συμπαγείς πλάκες. Θερμομόνωση και θερμομόνωση σε εξωτερικούς τοίχους. Αντλίες θερμότητας LG AQS, υποστηριζόμενες σε ορισμένες περιπτώσεις από φωτοβολταϊκούς ηλιακούς συλλέκτες. Εγκατάσταση κλιματισμού Mitsubishi στο σαλόνι, την κουζίνα και τα υπνοδωμάτια με σύστημα "ducted split", με τη διαχωρισμένη μονάδα εσοχή στην οροφή. Μονάδες κλιματισμού στη βεράντα. Είσοδος αέρα σε χώρους μέσω κομψών ενσωματωμένων γραμμικών διαχυτών. Μονάδες ανανέωσης αέρα VMC (Mechanical Cross Ventilation). Συνεχής ανανέωση και βελτίωση του αέρα, μειώνοντας το διοξείδιο του άνθρακα. Με θερμική ανάκτηση από τον εσωτερικό αέρα για θερμική ρύθμιση του εξωτερικού αέρα, επιτρέποντας σημαντική μείωση της κατανάλωσης. Περσίδες συσκότισης κυλίνδρων. Λειτουργία εντός καναλιών εσοχής στον τοίχο για μεγαλύτερη αποτελεσματικότητα στην παρεμπόδιση της εισόδου φωτός. Σύστημα οικιακού αυτοματισμού με βασική μονάδα που ελέγχει τον φωτισμό, τις περσίδες και το κλίμα, προσβάσιμο μέσω κινητού τηλεφώνου. Φωτισμός LED: χωνευτοί προβολείς στους περισσότερους χώρους. γραμμικό φωτιστικό εσοχή στα μπάνια, δίπλα σε καθρέφτες, και στην κουζίνα, πάνω από πάγκους. Εξοπλισμός λειτουργίας, διακόπτες και ρευματοδότες τύπου "Gira" ή ισοδύναμοι. Πόρτα ασφαλείας τύπου "Power by Portrisa", ή αντίστοιχη, επενδυμένη και από τις δύο πλευρές σε χρώμα ξύλου. Δάπεδο κουζίνας από διορθωμένο κεραμικό υλικό, σε γκριζωπό-καφέ σκυρόδεμα. Ντουλάπια σε λευκό θερμοπολυστρωματικό φινίρισμα. Πάγκοι και ενδιάμεσα ερμάρια σε φυσικό συμπαγή τύπο πυριτίου "Silestone" ή ισοδύναμο. Πάγκος χερσονήσου, όταν υπάρχει, σε κόντρα πλακέ. Συσκευές "Miele": επαγωγική εστία, απορροφητήρας, φούρνος, φούρνος μικροκυμάτων, ενσωματωμένο ψυγείο συνδυασμού, ενσωματωμένο πλυντήριο πιάτων και πλυντήριο-στεγνωτήριο. Βρύση πάγκου με συρόμενο σπρέι τύπου "Ginger by Bruma" ή ισοδύναμο. Μπάνιο επισκεπτών Πολυστρωματικό δρύινο γαλλικό ξύλινο δάπεδο (3+12). Επένδυση τοίχων από ανακαθαρισμένο κεραμικό υλικό, εφέ μαρμάρου. Τουαλέτα "Suspended Urb.y." από τη Sanindusa, ή ισοδύναμη, και πάγκος με νεροχύτη τύπου "Corian" ή ισοδύναμο. Βρύσες (επιτοίχιες ή πάγκοι, ανάλογα με την περίπτωση) τύπου "Leaf by Bruma" ή ισοδύναμες. Αξεσουάρ τύπου "JNF" ή ισοδύναμο. Μπάνια Επένδυση δαπέδων και τοίχων από διορθωμένο κεραμικό υλικό, εφέ μαρμάρου. Είδη υγιεινής: κρεμαστή τουαλέτα και μπιντές "Urb.y." της Sanindusa, ή ισοδύναμο. πάγκοι με νεροχύτες τύπου "Corian" ή ισοδύναμο (σουίτες). πάγκοι σε φυσικό συμπαγή τύπο πυριτίου "Silestone" ή ισοδύναμο, με εσοχή νεροχύτη τύπου "Anna" από τη Sanindusa, ή ισοδύναμο (κύρια σουίτα). Λευκή επίπεδη βάση ντους. Βρύσες (επιτοίχιες ή πάγκοι, ανάλογα με την περίπτωση) τύπου "Leaf by Bruma" ή ισοδύναμες. Αξεσουάρ τύπου "JNF" ή ισοδύναμο. Θερμαντήρες πετσετών/ηλεκτρικοί θερμαντήρες. ΕΞΩΤΕΡΙΚΟ Διαμέρισμα Γκαράζ με 2 θέσεις στάθμευσης, 1 θέση για κάθε υπνοδωμάτιο, που περικλείεται με αυτόματη τμηματική πύλη ασφαλείας. Πρίζες απευθείας συνδεδεμένες με τον ηλεκτρικό πίνακα κάθε μονάδας, επιτρέποντας την εγκατάσταση σταθμών φόρτισης ηλεκτρικών οχημάτων, 1 ανά συνεργείο, με δυνατότητα χρήσης έως και 80% του συνόλου των φορτιστών. Εξωτερικά Αδιάβροχα κατώφλια, ειδικά κατασκευασμένα αυλακωτά κομμάτια αλουμινίου, βουλκανισμένα πάνω από μόνωση και σκυρόδεμα χωρίς κοψίματα. Τεχνικά συρόμενα κουφώματα, με θερμοδιακοπή, σε σκούρο γκρι χρώμα, που εφαρμόζονται πάνω από αδιάβροχα κατώφλια. Διπλά τζάμια χαμηλής εκπομπής. Επένδυση προσόψεων από κεραμικό υλικό μεγάλου μεγέθους 120x260cm, εφέ γκριζωπό-καφέ σκυροδέματος (αεριζόμενη πρόσοψη). Κεραμικό δάπεδο πλακιδίων, 60x60cm, γκριζωπό-καφέ εφέ σκυροδέματος, που εφαρμόζεται σε στηρίγματα. Πλάκες μπαλκονιού από εμφανές σκυρόδεμα. Φωτισμός λωρίδας LED στην οροφή, σε όλο το μήκος των μπαλκονιών, περίπου 20 cm από την κορυφή. Κρεμαστός χώρος πλυντηρίου: επένδυση φύλλων αλουμινίου και κάθετες σχάρες σε προφίλ αλουμινίου, σε καφετί χρώμα. Διαφανή γυάλινα προστατευτικά μπαλκονιών. "EA Spas" Relax Spa, διαστάσεων 204x204x85 cm, καλυμμένο με θερμικά τροποποιημένο ξύλο (αίθρια ισογείου). Γύρω Περιβάλλον 3,2 χλμ για Γήπεδο Γκολφ · 4,1 χλμ για τη Μαρίνα · 50 μ από την παραλία · 20 μ από το εστιατόριο · 300 μ στο σούπερ μάρκετ · 1,2 χλμ για Φαρμακείο · 7,4 χλμ για την πόλη του Πόρτο · 6.5 χλμ για Πανεπιστημιούπο... O Scala-Mare encontra-se num local privilegiado a beira mar, junto a Praia de Canidelo e da Praia da Sereia. O local perfeito para quem valoriza um elevado padrão de vida com os pés no oceano, e apenas a 10 minutos do centro da cidade do Porto. Espaços únicos para quem procura exclusividade e vista para o mar. Cada apartamento no Scala Mare, foi cuidadosamente projetado com acabamentos premium, oferecendo um estilo de vida sofisticado e contemporâneo. Apartamento com uma área bruta de 216.90 m2 onde se inclui varanda com 111.6 m2, garagem em box para 2 viaturas com 37.6 m2, destaca-se igualmente pela luminosidade graças á orientação solar a Nascente/Sul. Conclusão de obra: Dezembro/2024 Escolher viver junto à primeira linha de praia pode ser a realização de um sonho, o som das ondas a bater contra a costa, a brisa fresca do mar criam uma atmosfera única e serena que é difícil de encontrar em outros lugares. INTERIOR Apartamento Geral Pé-direito (altura chão-teto) geral com 265 cms.Pavimento multicamadas em madeira Carvalho Francês (3+12). Paredes com acabamento estanhado na cor branco RAL9010.Portas e armários esmaltados na cor branco RAL9010 ou com acabamento em madeira.Armários com iluminação LED no interior e de ativação automática por célula.Isolamento acústico nas paredes entre frações e entre frações e áreas comuns, assim como nos pisos e lajes maciças.Isolamento térmico e contra humidade nas paredes com exterior.Bombas de calor LG AQS, apoiadas em certos casos, por painéis solares fotovoltaicos. Instalação de ar condicionado Mistubishi na sala, cozinha e quartos com o sistema tipo “split de condutas”, split embutido no teto. Aparelhos de ar-condicionado no terraço. Entrada de ar nos espaços através de difusores lineares embutidos estilizados.Unidades de renovação de ar VMC (Ventilação Mecânica Cruzada). Renovação e melhoria constante do ar, redução do dióxido de carbono. Com aproveitamento térmico do ar interior para regulação térmica do ar que vem do exterior, permitindo grande redução no consumo.Estores blackouts enroláveis. A funcionar dentro de calhas embutidas na parede para maior eficácia no bloqueio da entrada de luz.Sistema de domótica com módulo de base com controlo de iluminação, estores e climatização, acessível por telemóvel. Iluminação LED: focos embutidos na generalidade dos espaços; luminária linear embutida nos banhos, junto aos espelhos, e na cozinha, sobre as bancadas. Aparelhagem de manobra, interruptores e tomadas tipo "Gira", ou equivalente. Porta de segurança tipo “Power da Portrisa”, ou equivalente, folheada em ambas as faces na cor madeira.Cozinha Pavimento em material cerâmico retificado, efeito betão cor cinza acastanhado. Móveis em termolaminado branco. Tampos e entre móveis em compacto de sílica natural tipo “Silestone”, ou equivalente. Bancada da península, quando existe, em contraplacado de madeira. Eletrodomésticos “Mièle”: placa de fogão de indução, exaustor, forno, micro-ondas, frigorífico combinado de encastre, máquina de lavar loiça de encastre e máquina de lavar e secar roupa. Torneira de bancada com chuveiro extraível tipo “Ginger da Bruma”, ou equivalente. WC Social Pavimento multicamadas em madeira Carvalho Francês (3+12)Revestimento de paredes em material cerâmico retificado, efeito mármore. Sanita suspensa “Urb.y. da Sanindusa”, ou equivalente e bancada com lavatório tipo “Corian”, ou equivalente. Torneiras (bica à parede ou de bancada, conforme os casos) tipo “Leaf da Bruma”, ou equivalente. Acessórios tipo “JNF”, ou equivalente. Banhos Pavimento e revestimento de paredes em material cerâmico retificado, efeito mármore. Louças sanitárias: sanita e bidé suspensos “Urb.y. Sanindusa”, ou equivalente; bancadas com lavatórios tipo “Corian”, ou equivalente (suites); bancadas em compacto de sílica natural tipo “Silestone”, ou equivalente, com lavatório de encastrar tipo “Anna da Sanindusa”, ou equivalente (suite principal); base de duche plana branca. Torneiras (bica à parede ou de bancada, conforme os casos) tipo “Leaf da Bruma”, ou equivalente. Acessórios tipo “JNF”, ou equivalente. Seca-toalhas/aquecedores elétricos. EXTERIOR Apartamento Garagem Box com 2 lugares de estacionamento, 1 lugar para cada quarto, fechada com portão de segurança seccionado automático. Tomadas com ligação direta ao quadro de cada fração, possibilitando a instalação de posto de carregamento para carros elétricos, 1 por garagem e capacidade para utilização até 80% do total de carregadores.Exterior Soleiras impermeáveis, peças de alumínio vincado, únicas, feitas à medida, sem cortes, vulcanizadas por cima do isolamento e do betão. Caixilharia Technal de correr, com rotura térmica, cor cinza escuro, aplicada em cima das soleiras impermeáveis. Vidros duplos baixo emissivos. Revestimento de fachada em material cerâmico de grande formato 120x260cm, efeito betão cor cinza acastanhado (fachada ventilada). Pavimento em material cerâmico, 60x60cm, efeito betão cor cinza acastanhado, aplicado sobre apoios. Lajes das varandas em betão aparente. Iluminação com faixa LED no teto, a todo comprimento das varandas, a cerca de 20 cms do topo.Zona de estendal/ lavandaria: revestimento em chapa de alumínio e ripado vertical em perfis de alumínio, cor acastanhado. Guardas das varandas em vidro transparente. Spa “EA Spas” Relax, medida 204x204x85 cms, revestidos a madeira termo modificada (pátios do piso térreo). Meio Envolvente 3.2 Km Golf · 4.1 Km Marina · 50 m Praia · 20 m Restaurante · 300 m Supermercado · 1.2 Km Farmácia · 7.4 Km Cidade do Porto · 6,5 Km Polo Universitário · 9.2 Km Hospital CUF Porto Viver num ambiente de praia com o conforto da proximidade da cidade é uma opção atraente para aqueles que procuram um estilo de vida tranquilo e descontraído, sem abrir mão da integração quotidiana na essência da cidade.
Features:
- Lift The Scala-Mare gives you a privileged place to live by the sea. Next to Canidelo Beach and Praia da Sereia. The perfect place for thoses who values the quality of life, with the feet in the sea, and 10 minutes from downtown of Oporto. Unique spaces for those seeking exclusivity and a sea view. Each apartment at Scala Mare has been carefully designed with premium finishes, offering a sophisticated and contemporary lifestyle. This apartment offers 216.90 square meters of total area, including a balcony with 111.6 square meters, and a garage box for 2 vehicles with 37.6 square meters. Its brightness stands out due to its East/South solar orientation. Estimated completion date: December 2024. Choosing to live next to the first beach line can be the realization of a dream, the sound of waves lapping against the shore, the cool sea breeze creating a unique and serene atmosphere that is hard to find elsewhere. INTERIOR Apartment General Ceiling height throughout: 265 cm. Multilayer Oak French Wood Flooring (3+12). Walls finished with plaster in RAL9010 white. Doors and cabinets enameled in RAL9010 white or with wood finish. Cabinets with LED interior lighting and automatic activation by cell. Soundproofing in walls between units and between units and common areas, as well as in floors and solid slabs. Thermal and moisture insulation in exterior walls. LG AQS heat pumps, supported in some cases by photovoltaic solar panels. Mitsubishi air conditioning installation in the living room, kitchen, and bedrooms with a "ducted split" system, with the split unit recessed in the ceiling. Air conditioning units on the terrace. Air entry into spaces through stylish embedded linear diffusers. VMC (Mechanical Cross Ventilation) air renewal units. Continuous air renewal and improvement, reducing carbon dioxide. With thermal recovery from indoor air for thermal regulation of external air, allowing significant reduction in consumption. Roller blackout blinds. Operating within channels recessed into the wall for greater effectiveness in blocking light entry. Home automation system with a base module controlling lighting, blinds, and climate, accessible via mobile phone. LED lighting: recessed spotlights in most spaces; linear luminaire recessed in bathrooms, next to mirrors, and in the kitchen, over countertops. Operating equipment, switches, and sockets of "Gira" type, or equivalent. "Power by Portrisa" type security door, or equivalent, veneered on both sides in wood color. Kitchen Flooring in rectified ceramic material, in a grayish-brown concrete effect. Cabinets in white thermolaminated finish. Countertops and in-between cabinets in natural silica compact type "Silestone," or equivalent. Peninsula countertop, when present, in plywood. "Miele" appliances: induction hob, extractor hood, oven, microwave, built-in combination refrigerator, built-in dishwasher, and washer-dryer machine. Countertop faucet with pull-out spray type "Ginger by Bruma," or equivalent. Guest Bathroom Multilayer Oak French Wood Flooring (3+12). Wall covering in rectified ceramic material, marble effect. "Suspended Urb.y." toilet by Sanindusa, or equivalent, and countertop with "Corian" type sink, or equivalent. Faucets (wall-mounted or countertop, depending on the case) type "Leaf by Bruma," or equivalent. Accessories type "JNF," or equivalent. Bathrooms Flooring and wall covering in rectified ceramic material, marble effect. Sanitary ware: suspended toilet and bidet "Urb.y." by Sanindusa, or equivalent; countertops with "Corian" type sinks, or equivalent (suites); countertops in natural silica compact type "Silestone," or equivalent, with recessed sink type "Anna" by Sanindusa, or equivalent (master suite); white flat shower base. Faucets (wall-mounted or countertop, depending on the case) type "Leaf by Bruma," or equivalent. Accessories type "JNF," or equivalent. Towel warmers/electric heaters. EXTERIOR Apartment Garage Box with 2 parking spaces, 1 space for each bedroom, enclosed with automatic sectional security gate. Outlets directly connected to the electrical panel of each unit, allowing the installation of electric vehicle charging stations, 1 per garage, with capacity for use up to 80% of the total chargers. Exterior Waterproof thresholds, custom-made grooved aluminum pieces, vulcanized over insulation and concrete without cuts. Technal sliding frames, with thermal break, in dark gray color, applied over waterproof thresholds. Low emissivity double glazing. Facade cladding in large-format ceramic material 120x260cm, grayish-brown concrete effect (ventilated facade). Ceramic tile flooring, 60x60cm, grayish-brown concrete effect, applied on supports. Balcony slabs in exposed concrete. LED strip lighting on the ceiling, along the entire length of the balconies, about 20 cm from the top. Hanging laundry area: aluminum sheet cladding and vertical slats in aluminum profiles, in a brownish color. Transparent glass balcony guards. "EA Spas" Relax Spa, measuring 204x204x85 cm, covered in thermally modified wood (ground floor patios). Surrounding Environment 3.2 km to Golf Course · 4.1 km to Marina · 50 m to Beach · 20 m to Restaurant · 300 m to Supermarket · 1.2 km to Pharmacy · 7.4 km to Porto City · 6.5 km to University Campus · 9.2 km to CUF Porto Hospital Living in a beach environment with the comfort of proximity of the city is an attractive option for those looking a peaceful and relaxed lifestyle without giving up integration everyday life in the essence of the city.
Features:
- Lift Scala-Mare vám poskytuje privilegované místo k životu u moře. Vedle pláže Canidelo a Praia da Sereia. Ideální místo pro ty, kteří oceňují kvalitu života, s nohama v moři a 10 minut od centra Porta. Jedinečné prostory pro ty, kteří hledají exkluzivitu a výhled na moře. Každý apartmán v hotelu Scala Mare byl pečlivě navržen s prémiovými povrchovými úpravami a nabízí sofistikovaný a moderní životní styl. Tento byt nabízí 216,90 metrů čtverečních celkové plochy, včetně balkonu o rozloze 111,6 metrů čtverečních a garážového boxu pro 2 vozidla o rozloze 37,6 metrů čtverečních. Jeho jasnost vyniká díky jeho východojižní sluneční orientaci. Předpokládaný termín dokončení: prosinec 2024. Rozhodnout se bydlet vedle první plážové linie může být uskutečněním snu, zvuk vln šplouchajících o pobřeží, chladný mořský vánek vytvářející jedinečnou a klidnou atmosféru, kterou jinde těžko najdete. INTERIÉR Apartmán Obecné Výška stropu v celém rozsahu: 265 cm. Vícevrstvá dubová francouzská dřevěná podlaha (3+12). Stěny jsou opatřeny omítkou v RAL9010 bílé barvě. Dveře a skříně smaltované v RAL9010 bílé barvě nebo s povrchovou úpravou dřeva. Skříně s LED vnitřním osvětlením a automatickou aktivací buňkou. Zvuková izolace ve stěnách mezi jednotkami a mezi jednotkami a společnými prostory, stejně jako v podlahách a pevných deskách. Tepelná a vlhkostní izolace ve vnějších stěnách. Tepelná čerpadla LG AQS, v některých případech podporovaná fotovoltaickými solárními panely. Instalace klimatizace Mitsubishi v obývacím pokoji, kuchyni a ložnici se systémem "potrubního dělení", s dělenou jednotkou zapuštěnou do stropu. Klimatizační jednotky na terase. Vstup vzduchu do prostor prostřednictvím stylových zabudovaných lineárních difuzorů. Jednotky pro obnovu vzduchu VMC (Mechanical Cross Ventilation). Neustálá obnova a zlepšování vzduchu, snižování oxidu uhličitého. S rekuperací tepla z vnitřního vzduchu pro tepelnou regulaci venkovního vzduchu, což umožňuje výrazné snížení spotřeby. Zatemňovací rolety. Pracuje v kanálech zapuštěných do zdi pro větší účinnost při blokování vstupu světla. Systém domácí automatizace se základním modulem ovládajícím osvětlení, žaluzie a klimatizaci, přístupný přes mobilní telefon. LED osvětlení: zapuštěná bodová světla ve většině prostor; Lineární svítidlo zapuštěné v koupelnách, vedle zrcadel a v kuchyni nad pracovní desky. Provozní zařízení, vypínače a zásuvky typu "Gira" nebo ekvivalentu. Bezpečnostní dveře typu "Power by Portrisa" nebo ekvivalentní, oboustranně dýhované v barvě dřeva. Kuchyňská podlaha z rektifikovaného keramického materiálu, v šedohnědém betonovém efektu. Skříně v bílém termolaminovaném provedení. Pracovní desky a meziskříňky z přírodního oxidu křemičitého kompaktního typu "Silestone" nebo ekvivalentu. Poloostrovní deska, pokud je přítomna, z překližky. Spotřebiče "Miele": indukční varná deska, digestoř, trouba, mikrovlnná trouba, vestavná kombinovaná lednice, vestavná myčka a pračka se sušičkou. Stolní baterie s vytahovací sprškou typu "Ginger by Bruma" nebo ekvivalentní. Koupelna pro hosty: vícevrstvá dubová francouzská dřevěná podlaha (3+12). Obklady stěn z rektifikovaného keramického materiálu, mramorový efekt. Toaleta "Suspended Urb.y." od Sanindusa nebo ekvivalentní a pracovní deska s umyvadlem typu "Corian" nebo ekvivalentem. Vodovodní baterie (nástěnné nebo pultové, v závislosti na případu) typu "Leaf by Bruma" nebo ekvivalentní. Typ příslušenství "JNF" nebo ekvivalentní. Koupelny Podlahová krytina a obklady stěn z rektifikovaného keramického materiálu, mramorový efekt. Sanitární keramika: závěsné WC a bidet "Urb.y." od Sanindusa nebo ekvivalentní; pracovní desky s dřezy typu "Corian" nebo ekvivalenty (apartmá); pracovní desky z přírodního křemičitého kompaktního typu "Silestone" nebo ekvivalentu, se zapuštěným dřezem typu "Anna" od Sanindusa nebo ekvivalentu (master suite); Bílá plochá sprchová základna. Vodovodní baterie (nástěnné nebo pultové, v závislosti na případu) typu "Leaf by Bruma" nebo ekvivalentní. Typ příslušenství "JNF" nebo ekvivalentní. Ohřívače ručníků/elektrické ohřívače. Garážový box se 2 parkovacími místy, 1 místo pro každou ložnici, uzavřený automatickou sekční bezpečnostní bránou. Zásuvky přímo připojené k elektrickému panelu každé jednotky, což umožňuje instalaci nabíjecích stanic pro elektromobily, 1 na garáž, s kapacitou pro použití až 80 % z celkového počtu nabíječek. Exteriér Vodotěsné prahy, na zakázku vyrobené drážkované hliníkové díly, vulkanizované přes izolaci a beton bez řezů. Posuvné rámy Technal s tepelnou přepážkou v tmavě šedé barvě, aplikované na vodotěsné prahy. Dvojité zasklení s nízkou emisivitou. Fasádní obklad z velkoformátového keramického materiálu 120x260cm, šedohnědý efekt betonu (provětrávaná fasáda). Keramická dlažba, 60x60cm, šedohnědý efekt betonu, aplikovaná na podpěry. Balkonové desky z pohledového betonu. LED páskové osvětlení na stropě, po celé délce balkonů, asi 20 cm od vrcholu. Závěsná prádelní plocha: opláštění z hliníkového plechu a svislé lamely z hliníkových profilů, v nahnědlé barvě. Průhledné skleněné balkonové chrániče. Relax Spa "EA Spas" o rozměrech 204x204x85 cm, pokryté tepelně upraveným dřevem (terasy v přízemí). Okolí 3.2 km od Golfové hřiště · 4.1 km od Marina · 50 m od pláže · 20 m do restaurace · 300 m do Supermarketu · 1.2 km od Lékárna · 7.4 km od Porto City · 6.5 km od Univerzitní kampus · 9.2 km od CUF Porto Hospital Bydlení v plážovém prostředí s komfortem blízkosti města je atraktivní volbou pro ty, kteří hledají klidný a uvolněný životní styl, aniž by se vzdali integrace každodenního života do podstaty města.
Features:
- Lift Das Scala-Mare bietet Ihnen einen privilegierten Ort, um am Meer zu leben. Neben dem Strand von Canidelo und Praia da Sereia. Der perfekte Ort für diejenigen, die Wert auf Lebensqualität legen, mit den Füßen im Meer und 10 Minuten von der Innenstadt von Porto entfernt. Einzigartige Räume für diejenigen, die Exklusivität und Meerblick suchen. Jedes Apartment im Scala Mare wurde sorgfältig mit hochwertigen Oberflächen entworfen und bietet einen anspruchsvollen und modernen Lebensstil. Diese Wohnung bietet 216,90 Quadratmeter Gesamtfläche, einschließlich eines Balkons mit 111,6 Quadratmetern und einer Garagenbox für 2 Fahrzeuge mit 37,6 Quadratmetern. Seine Helligkeit zeichnet sich durch seine Ost-Süd-Sonnenausrichtung aus. Voraussichtlicher Fertigstellungstermin: Dezember 2024. Die Entscheidung, neben der ersten Strandlinie zu wohnen, kann die Verwirklichung eines Traums sein, das Rauschen der Wellen, die gegen das Ufer schlagen, die kühle Meeresbrise, die eine einzigartige und ruhige Atmosphäre schafft, die anderswo schwer zu finden ist. INTERIEUR Wohnung Allgemein Deckenhöhe im gesamten Gebäude: 265 cm. Mehrschichtiger französischer Holzboden aus Eiche (3+12). Die Wände sind mit Putz in RAL9010 Weiß verputzt. Türen und Schränke emailliert in RAL9010 Weiß oder mit Holzoptik. Schränke mit LED-Innenbeleuchtung und automatischer Aktivierung per Zelle. Schalldämmung in Wänden zwischen Einheiten und zwischen Einheiten und Gemeinschaftsbereichen sowie in Böden und massiven Platten. Wärme- und Feuchtigkeitsdämmung in Außenwänden. LG AQS-Wärmepumpen, die in einigen Fällen von Photovoltaik-Solarmodulen unterstützt werden. Mitsubishi-Klimaanlageninstallation im Wohnzimmer, in der Küche und in den Schlafzimmern mit einem "Kanal-Split"-System, bei dem die Split-Einheit in die Decke eingelassen ist. Klimaanlagen auf der Terrasse. Lufteintritt in Räume durch stilvolle eingebettete lineare Diffusoren. VMC-Lufterneuerungsgeräte (Mechanische Querlüftung). Kontinuierliche Lufterneuerung und -verbesserung, Reduzierung von Kohlendioxid. Mit Wärmerückgewinnung aus der Raumluft zur Wärmeregulierung der Außenluft, was eine deutliche Reduzierung des Verbrauchs ermöglicht. Verdunkelungsrollos. Betrieb in in die Wand eingelassenen Kanälen für eine effektivere Blockierung des Lichteintritts. Hausautomationssystem mit einem Basismodul, das Beleuchtung, Jalousien und Klima steuert und über Mobiltelefon zugänglich ist. LED-Beleuchtung: Einbaustrahler in den meisten Räumen; Lineare Leuchte, die in Badezimmern, neben Spiegeln und in der Küche über Arbeitsplatten eingesetzt wird. Betriebsmittel, Schalter und Steckdosen vom Typ "Gira" oder gleichwertig. Sicherheitstür vom Typ "Power by Portrisa" oder gleichwertig, beidseitig in Holzfarbe furniert. Küchenboden aus rektifiziertem Keramikmaterial in graubrauner Betonoptik. Schränke in weißer thermolaminierter Ausführung. Arbeitsplatten und Zwischenschränke aus natürlichem Siliziumdioxid-Kompakttyp "Silestone" oder gleichwertig. Halbinsel-Arbeitsplatte, falls vorhanden, aus Sperrholz. "Miele"-Geräte: Induktionskochfeld, Dunstabzugshaube, Backofen, Mikrowelle, Einbau-Kombikühlschrank, Einbaugeschirrspüler und Waschtrockner. Aufsatzarmatur mit ausziehbarer Brause Typ "Ginger by Bruma" oder gleichwertig. Gästebad: Mehrschichtiger französischer Holzboden aus Eiche (3+12). Wandverkleidung aus rektifiziertem Keramikmaterial, Marmoroptik. "Suspended Urb.y." Toilette von Sanindusa oder gleichwertig und Arbeitsplatte mit Waschbecken vom Typ "Corian" oder gleichwertig. Wasserhähne (Wand- oder Arbeitsplatte, je nach Fall) vom Typ "Leaf by Bruma" oder gleichwertig. Zubehör vom Typ "JNF" oder gleichwertig. Badezimmer Bodenbeläge und Wandverkleidungen aus rektifizierter Keramik, Marmoroptik. Sanitärkeramik: hängende Toilette und Bidet "Urb.y." von Sanindusa oder gleichwertig; Arbeitsplatten mit Waschbecken vom Typ "Corian" oder gleichwertig (Suiten); Arbeitsplatten aus natürlichem Siliziumdioxid Compact Typ "Silestone" oder gleichwertig, mit Einbauwaschbecken Typ "Anna" von Sanindusa oder gleichwertig (Master Suite); weiße flache Duschwanne. Wasserhähne (Wand- oder Arbeitsplatte, je nach Fall) vom Typ "Leaf by Bruma" oder gleichwertig. Zubehör vom Typ "JNF" oder gleichwertig. Handtuchwärmer/elektrische Heizungen. AUSSENBEREICH Apartment Garage Box mit 2 Parkplätzen, 1 Platz für jedes Schlafzimmer, umzäunt mit automatischem Sektionaltor. Steckdosen, die direkt an die Schalttafel jeder Einheit angeschlossen sind und die Installation von Ladestationen für Elektrofahrzeuge ermöglichen, 1 pro Garage, mit einer Kapazität von bis zu 80 % der gesamten Ladegeräte. Außen Wasserdichte Schwellen, maßgefertigte gerillte Aluminiumteile, vulkanisierte Überisolierung und Beton ohne Schnitte. Technische Schieberahmen mit thermischer Trennung in dunkelgrauer Farbe, die über wasserdichten Schwellen angebracht werden. Doppelverglasung mit niedrigem Emissionsgrad. Fassadenverkleidung aus großformatigem keramischem Material 120x260cm, graubraune Betonoptik (hinterlüftete Fassade). Keramikfliesenboden, 60x60cm, graubraune Betonoptik, auf Stützen aufgetragen. Balkonplatten aus Sichtbeton. LED-Streifenbeleuchtung an der Decke, über die gesamte Länge der Balkone, ca. 20 cm von oben. Hängender Waschbereich: Aluminiumblechverkleidung und vertikale Lamellen aus Aluminiumprofilen in bräunlicher Farbe. Balkongitter aus transparentem Glas. "EA Spas" Relax Spa, 204x204x85 cm, mit thermisch modifiziertem Holz verkleidet (Terrassen im Erdgeschoss). Umgebung 3,2 km von Golfplatz entfernt · 4,1 km von Marina entfernt · 50 m zum Strand · 20 m zum Restaurant · 300 m zum Supermarkt · 1,2 km von Apotheke entfernt · 7,4 km von Porto City entfernt · 6,5 km von Universitätscampus · 9,2 km von CUF Porto Hospital entfernt Das Leben in einer Strandumgebung mit dem Komfort der Nähe zur Stadt ist eine attraktive Option für diejenigen, die einen ruhigen und entspannten Lebensstil suchen, ohne auf die Integration des Alltags in die Essenz der Stadt zu verzichten.
Features:
- Lift La Scala-Mare vous offre un lieu de vie privilégié en bord de mer. À côté de la plage de Canidelo et de Praia da Sereia. L’endroit idéal pour ceux qui apprécient la qualité de vie, les pieds dans la mer, et à 10 minutes du centre-ville de Porto. Des espaces uniques pour ceux qui recherchent l’exclusivité et une vue sur la mer. Chaque appartement de Scala Mare a été soigneusement conçu avec des finitions haut de gamme, offrant un style de vie sophistiqué et contemporain. Cet appartement offre 216,90 mètres carrés de superficie totale, y compris un balcon de 111,6 mètres carrés et un garage pour 2 véhicules de 37,6 mètres carrés. Sa luminosité se distingue par son orientation solaire Est/Sud. Date d’achèvement estimée : décembre 2024. Choisir de vivre à côté de la première ligne de plage peut être la réalisation d’un rêve, le bruit des vagues qui clapotent contre le rivage, la brise fraîche de la mer créant une atmosphère unique et sereine qu’il est difficile de trouver ailleurs. INTÉRIEUR Appartement Général Hauteur sous plafond : 265 cm. Parquet en chêne multicouche (3+12). Murs finis avec du plâtre en RAL9010 blanc. Portes et armoires émaillées en blanc RAL9010 ou avec finition bois. Armoires avec éclairage intérieur LED et activation automatique par cellule. Insonorisation des murs entre les unités et entre les unités et les parties communes, ainsi que des planchers et des dalles pleines. Isolation thermique et humide des murs extérieurs. Pompes à chaleur LG AQS, soutenues dans certains cas par des panneaux solaires photovoltaïques. Installation de climatisation Mitsubishi dans le salon, la cuisine et les chambres à coucher avec un système « split canalisé », avec l’unité split encastrée dans le plafond. Unités de climatisation sur la terrasse. Entrée d’air dans les espaces grâce à d’élégants diffuseurs linéaires intégrés. Unités de renouvellement d’air VMC (Ventilation Transversale Mécanique). Renouvellement et amélioration continus de l’air, réduisant le dioxyde de carbone. Avec récupération thermique de l’air intérieur pour la régulation thermique de l’air extérieur, permettant une réduction significative de la consommation. Stores occultants enrouleurs. Fonctionnement à l’intérieur de canaux encastrés dans le mur pour une plus grande efficacité dans le blocage de l’entrée de lumière. Système domotique avec un module de base contrôlant l’éclairage, les stores et la climatisation, accessible par téléphone portable. Éclairage LED : spots encastrés dans la plupart des espaces ; Luminaire linéaire encastré dans les salles de bains, à côté des miroirs, et dans la cuisine, au-dessus des plans de travail. Équipements d’exploitation, interrupteurs et prises de type « Gira », ou équivalent. Porte blindée de type « Power by Portrisa », ou équivalent, plaquée des deux côtés de couleur bois. Revêtement de sol de cuisine en céramique rectifiée, dans un effet béton brun grisâtre. Armoires en finition thermolaminée blanche. Comptoirs et armoires intermédiaires en silice naturelle compacte de type « Silestone », ou équivalent. Comptoir péninsule, s’il y en a, en contreplaqué. Appareils électroménagers « Miele » : plaque à induction, hotte aspirante, four, micro-ondes, réfrigérateur combiné encastré, lave-vaisselle encastrable et lave-linge séchant. Robinet de comptoir avec douchette extractible de type « Ginger by Bruma » ou équivalent. Salle de bain d’invités Parquet en chêne français multicouche (3+12). Revêtement mural en céramique rectifiée, effet marbre. WC « Urb.y. » suspendu de Sanindusa, ou équivalent, et plan de travail avec lavabo de type « Corian », ou équivalent. Les robinets (muraux ou de comptoir, selon le cas) sont de type « Leaf by Bruma » ou l’équivalent. Accessoires de type « JNF » ou équivalent. Salles de bains Revêtement de sol et de mur en céramique rectifiée, effet marbre. Sanitaires : WC suspendu et bidet « Urb.y. » de Sanindusa, ou équivalent ; comptoirs avec éviers de type « Corian », ou équivalent (suites) ; plans de travail en silice naturelle compacte de type « Silestone », ou équivalent, avec évier encastré de type « Anna » de Sanindusa, ou équivalent (suite parentale) ; Base de douche plate blanche. Les robinets (muraux ou de comptoir, selon le cas) sont de type « Leaf by Bruma » ou l’équivalent. Accessoires de type « JNF » ou équivalent. Sèche-serviettes/radiateurs électriques. EXTÉRIEUR Appartement Garage Box avec 2 places de parking, 1 place pour chaque chambre, fermé avec portail de sécurité sectionnel automatique. Prises directement connectées au tableau électrique de chaque unité, permettant l’installation de bornes de recharge pour véhicules électriques, 1 par garage, avec une capacité d’utilisation allant jusqu’à 80% du total des chargeurs. Seuils extérieurs étanches, pièces d’aluminium rainurées sur mesure, vulcanisé sur isolant et béton sans coupures. Cadres coulissants Technal, à rupture de pont thermique, de couleur gris foncé, appliqués sur des seuils étanches. Double vitrage à faible émissivité. Revêtement de façade en céramique grand format 120x260cm, effet béton brun grisâtre (façade ventilée). Revêtement de sol en carreaux de céramique, 60x60cm, effet béton brun grisâtre, appliqué sur supports. Dalles de balcon en béton apparent. Bandes lumineuses LED au plafond, sur toute la longueur des balcons, à environ 20 cm du haut. Espace buanderie suspendue : bardage en tôle d’aluminium et lattes verticales en profilés d’aluminium, de couleur brunâtre. Protections de balcon en verre transparent. « EA Spas » Relax Spa, mesurant 204x204x85 cm, recouvert de bois thermiquement modifié (patios du rez-de-chaussée). Environnement 3,2 km du terrain de golf · 4,1 km de port de plaisance · 50 m de la plage · 20 m du restaurant · 300 m d’un supermarché · 1,2 km de Pharmacie · 7,4 km de Porto City · 6,5 km de University Campus · 9,2 km de l’hôpital CUF Porto Vivre dans un environnement de plage avec le confort de la proximité de la ville est une option attrayante pour ceux qui recherchent un style de vie paisible et détendu sans renoncer à l’intégration de la vie quotidienne dans l’essence de la ville.
Features:
- Lift De Scala-Mare geeft u een bevoorrechte plek om aan zee te wonen. Naast het strand van Canidelo en Praia da Sereia. De perfecte plek voor degenen die waarde hechten aan de kwaliteit van het leven, met de voeten in de zee, en op 10 minuten van het centrum van Porto. Unieke ruimtes voor wie op zoek is naar exclusiviteit en uitzicht op zee. Elk appartement van Scala Mare is zorgvuldig ontworpen met hoogwaardige afwerkingen en biedt een verfijnde en eigentijdse levensstijl. Dit appartement biedt een totale oppervlakte van 216,90 vierkante meter, inclusief een balkon van 111,6 vierkante meter en een garagebox voor 2 voertuigen van 37,6 vierkante meter. De helderheid valt op door de oost/zuid zonne-oriëntatie. Geschatte opleverdatum: december 2024. Kiezen om naast de eerste strandlijn te wonen kan de realisatie van een droom zijn, het geluid van golven die tegen de kust kabbelen, de koele zeebries die een unieke en serene sfeer creëert die elders moeilijk te vinden is. INTERIEUR Appartement Algemeen Plafondhoogte overal: 265 cm. Meerlaagse eiken Franse houten vloeren (3+12). Wanden afgewerkt met stucwerk in RAL9010 wit. Deuren en kasten geëmailleerd in RAL9010 wit of met houten afwerking. Kasten met LED-binnenverlichting en automatische activering via de cel. Geluidsisolatie in muren tussen units en tussen units en gemeenschappelijke ruimtes, maar ook in vloeren en massieve platen. Thermische en vochtisolatie in buitenmuren. LG AQS-warmtepompen, in sommige gevallen ondersteund door fotovoltaïsche zonnepanelen. Mitsubishi airconditioning installatie in de woonkamer, keuken en slaapkamers met een "ducted split" systeem, waarbij de split unit verzonken is in het plafond. Airconditioning units op het terras. Luchttoegang in ruimtes door middel van stijlvol ingebedde lineaire diffusers. VMC (Mechanische Dwarsventilatie) luchtverversingsunits. Continue luchtverversing en -verbetering, waardoor kooldioxide wordt verminderd. Met thermische terugwinning uit de binnenlucht voor thermische regulering van de buitenlucht, waardoor het verbruik aanzienlijk kan worden verminderd. Verduisterende rolgordijnen. Bediening binnen kanalen die in de muur zijn verzonken voor een grotere effectiviteit bij het blokkeren van lichtinval. Domoticasysteem met een basismodule die verlichting, jaloezieën en klimaat regelt, toegankelijk via mobiele telefoon. LED-verlichting: inbouwspots in de meeste ruimtes; Lineaire armatuur verzonken in badkamers, naast spiegels en in de keuken, boven werkbladen. Bedieningsapparatuur, schakelaars en stopcontacten van het type "Gira" of gelijkwaardig. Veiligheidsdeur van het type "Power by Portrisa", of gelijkwaardig, aan beide zijden gefineerd in houtkleur. Keukenvloeren in gerectificeerd keramisch materiaal, in een grijsbruin betoneffect. Kasten in witte thermogelamineerde afwerking. Werkbladen en tussenkasten in natuurlijk silica compact type "Silestone" of gelijkwaardig. Aanrechtblad op het schiereiland, indien aanwezig, in multiplex. "Miele" apparatuur: inductiekookplaat, afzuigkap, oven, magnetron, inbouw combikoelkast, inbouw vaatwasser en was-droogmachine. Aanrechtkraan met uittrekbare spray type "Ginger by Bruma" of gelijkwaardig. Gastenbadkamer Meerlagig Eiken Frans Houten Vloer (3+12). Wandbekleding in gerectificeerd keramisch materiaal, marmereffect. "Hangend Urb.y." toilet van Sanindusa, of gelijkwaardig, en aanrechtblad met "Corian" type gootsteen, of gelijkwaardig. Kranen (aan de muur of aanrecht, afhankelijk van het geval) type "Leaf by Bruma" of gelijkwaardig. Accessoires van het type "JNF" of gelijkwaardig. Badkamers Vloeren en wandbekleding in gerectificeerd keramisch materiaal, marmereffect. Sanitair: hangend toilet en bidet "Urb.y." van Sanindusa, of gelijkwaardig; werkbladen met gootstenen van het type "Corian", of gelijkwaardig (suites); werkbladen in natuurlijk silica compact type "Silestone", of gelijkwaardig, met verzonken spoelbak type "Anna" van Sanindusa, of gelijkwaardig (master suite); witte vlakke douchebak. Kranen (aan de muur of aanrecht, afhankelijk van het geval) type "Leaf by Bruma" of gelijkwaardig. Accessoires van het type "JNF" of gelijkwaardig. Handdoekverwarmers/elektrische kachels. EXTERIEUR Appartement Garagebox met 2 parkeerplaatsen, 1 ruimte voor elke slaapkamer, afgesloten met automatische sectionale beveiligingspoort. Stopcontacten die rechtstreeks zijn aangesloten op het elektrische paneel van elke unit, waardoor oplaadpunten voor elektrische voertuigen kunnen worden geïnstalleerd, 1 per garage, met een gebruikscapaciteit tot 80% van het totale aantal opladers. Exterieur Waterdichte drempels, op maat gemaakte gegroefde aluminium stukken, gevulkaniseerd over isolatie en beton zonder sneden. Technal schuifframes, met thermische onderbreking, in donkergrijze kleur, aangebracht over waterdichte drempels. Dubbele beglazing met lage emissiegraad. Gevelbekleding in groot formaat keramisch materiaal 120x260cm, grijsbruin betoneffect (geventileerde gevel). Keramische tegelvloer, 60x60cm, grijsbruin betoneffect, aangebracht op dragers. Balkonplaten in zichtbaar beton. LED-stripverlichting aan het plafond, over de gehele lengte van de balkons, ongeveer 20 cm vanaf de bovenkant. Hangende wasruimte: aluminium plaatbekleding en verticale lamellen in aluminium profielen, in een bruinachtige kleur. Transparante glazen balkonbeschermers. "EA Spas" Relax Spa, van 204x204x85 cm, bekleed met thermisch gemodificeerd hout (patio's op de begane grond). Omgeving 3,2 km naar Golfbaan · 4,1 km naar Marina · 50 m van Strand · 20 m naar Restaurant · 300 m naar Supermarkt · 1,2 km naar Apotheek · 7,4 km tot Porto City · 6,5 km naar University Campus · 9,2 km naar CUF Porto Hospital Wonen in een strandomgeving met het comfort van de nabijheid van de stad is een aantrekkelijke optie voor diegenen die op zoek zijn naar een rustige en ontspannen levensstijl zonder de integratie van het dagelijkse leven in de essentie van de stad op te geven.
Features:
- Lift Hotel Scala-Mare to doskonałe miejsce do życia nad morzem. Obok plaży Canidelo i Praia da Sereia. Idealne miejsce dla tych, którzy cenią sobie jakość życia, z nogami w morzu i 10 minut od centrum Porto. Wyjątkowe przestrzenie dla osób poszukujących ekskluzywności i widoku na morze. Każdy apartament w hotelu Scala Mare został starannie zaprojektowany z najwyższej jakości wykończeniami, oferując wyrafinowany i nowoczesny styl życia. Apartament oferuje 216,90 metrów kwadratowych powierzchni całkowitej, w tym balkon o powierzchni 111,6 metrów kwadratowych oraz boks garażowy na 2 samochody o powierzchni 37,6 metrów kwadratowych. Jego jasność wyróżnia się orientacją słoneczną na wschód/południe. Przewidywany termin zakończenia: grudzień 2024 roku. Wybór mieszkania obok pierwszej linii plaży może być spełnieniem marzeń, dźwiękiem fal uderzających o brzeg, chłodną morską bryzą tworzącą wyjątkową i pogodną atmosferę, którą trudno znaleźć gdzie indziej. WNĘTRZE Mieszkanie Ogólne Wysokość sufitu na całej długości: 265 cm. Wielowarstwowa podłoga z drewna dębowego (3+12). Ściany wykończone tynkiem w kolorze RAL9010 białym. Drzwi i szafki emaliowane na RAL9010 biały lub z wykończeniem drewnianym. Szafy z oświetleniem wewnętrznym LED i automatyczną aktywacją przez komórkę. Izolacja akustyczna w ścianach między lokalami oraz między lokalami a częściami wspólnymi, a także w podłogach i płytach pełnych. Izolacja termiczna i przeciwwilgociowa w ścianach zewnętrznych. Pompy ciepła LG AQS, wspierane w niektórych przypadkach przez fotowoltaiczne panele słoneczne. Instalacja klimatyzacji Mitsubishi w salonie, kuchni i sypialni z systemem "ducted split", z jednostką split wpuszczoną w sufit. Klimatyzatory na tarasie. Dopływ powietrza do przestrzeni przez stylowe wbudowane nawiewniki liniowe. Jednostki wymiany powietrza VMC (Mechanical Cross Ventilation). Ciągła odnowa i doskonalenie powietrza, redukcja dwutlenku węgla. Z odzyskiem ciepła z powietrza w pomieszczeniu do regulacji termicznej powietrza zewnętrznego, co pozwala na znaczne zmniejszenie zużycia. Rolety zaciemniające. Praca w kanałach wpuszczanych w ścianę dla większej skuteczności w blokowaniu dopływu światła. System automatyki domowej z modułem bazowym sterującym oświetleniem, roletami i klimatyzacją, dostępny za pomocą telefonu komórkowego. Oświetlenie LED: reflektory wpuszczane w większości pomieszczeń; Oprawa liniowa wpuszczana w łazienki, przy lustrach, a także w kuchni, nad blatami. Sprzęt operacyjny, przełączniki i gniazda typu "" lub równoważne. Drzwi antywłamaniowe typu "Power by Portrisa" lub ich odpowiednik obustronnie fornirowane w kolorze drewna. Podłoga kuchenna z rektyfikowanego materiału ceramicznego, z efektem szaro-brązowego betonu. Szafki w białym wykończeniu termolaminowanym. Blaty i szafki pośrednie z naturalnej krzemionki kompaktowej typu "Silestone" lub odpowiednika. Blat półwyspowy, jeśli występuje, ze sklejki. Urządzenia "Miele": płyta indukcyjna, okap, piekarnik, kuchenka mikrofalowa, lodówka do zabudowy, zmywarka do zabudowy, pralko-suszarka. Bateria nablatowa z wyciąganą wylewką typu "Ginger by Bruma" lub równoważną. Łazienka dla gości wielowarstwowa podłoga z drewna francuskiego dębowego (3+12). Okładzina ścienna z rektyfikowanego materiału ceramicznego, efekt marmuru. Toaleta "Suspended Urb.y." firmy Sanindusa lub odpowiednik oraz nablat z umywalką typu "Corian" lub odpowiednik. Baterie (naścienne lub nablatowe, w zależności od przypadku) typu "Leaf by Bruma" lub równoważne. Akcesoria typu "JNF" lub równoważne. Łazienki Podłogi i okładziny ścienne z rektyfikowanego materiału ceramicznego, efekt marmuru. Wyroby sanitarne: podwieszana toaleta i bidet "Urb.y." firmy Sanindusa lub równoważny; blaty ze zlewozmywakami typu "Corian" lub ich odpowiednikami (apartamenty); blaty z naturalnej krzemionki kompaktowe typu "Silestone" lub równoważne, ze zlewozmywakiem wpuszczanym typu "Anna" firmy Sanindusa lub odpowiednikiem (apartament główny); Biały płaski brodzik. Baterie (naścienne lub nablatowe, w zależności od przypadku) typu "Leaf by Bruma" lub równoważne. Akcesoria typu "JNF" lub równoważne. Podgrzewacze do ręczników/grzejniki elektryczne. NA ZEWNĄTRZ Apartament Garaż z 2 miejscami parkingowymi, po 1 miejscu dla każdej sypialni, zamknięty automatyczną bramą segmentową. Gniazda bezpośrednio podłączone do panelu elektrycznego każdej jednostki, co pozwala na instalację stacji ładowania pojazdów elektrycznych, po 1 na garaż, o pojemności do wykorzystania do 80% wszystkich ładowarek. Zewnętrzne wodoodporne progi, wykonane na zamówienie rowkowane elementy aluminiowe, wulkanizowane na izolacji i bez nacięć. Ościeżnice przesuwne Technal, z przekładką termiczną, w kolorze ciemnoszarym, nakładane na wodoodporne progi. Podwójne szyby o niskiej emisyjności. Okładzina elewacyjna z wielkoformatowego materiału ceramicznego 120x260cm, efekt betonu szaro-brązowego (elewacja wentylowana). Posadzka z płytek ceramicznych o wymiarach 60x60cm, imitacja betonu szaro-brązowego, nakładana na podpory. Płyty balkonowe z betonu licowego. Taśma LED świetlna na suficie, na całej długości balkonów, około 20 cm od góry. Wisząca strefa prania: okładzina z blachy aluminiowej i listwy pionowe w profilach aluminiowych, w kolorze brązowawym. Przezroczyste szklane osłony balkonowe. "EA Spas" Relax Spa o wymiarach 204x204x85 cm, pokryte drewnem modyfikowanym termicznie (patia na parterze). Otoczenie 3.2 km do Pole golfowe · 4.1 km do przystani · 50 m do plaży · 20 m do restauracji · 300 m do supermarketu · 1.2 km do Apteka · 7.4 km do Porto · 6.5 km do kampusu uniwersyteckiego · 9.2 km do CUF Porto Hospital Mieszkanie w plażowym otoczeniu z komfortem bliskości miasta to atrakcyjna opcja dla osób szukających spokojnego i zrelaksowanego stylu życia, nie rezygnując przy tym z integracji, codziennego życia w istocie miasta.
Features:
- Lift La Scala-Mare ti offre un luogo privilegiato per vivere in riva al mare. Vicino alla spiaggia di Canidelo e Praia da Sereia. Il luogo perfetto per coloro che apprezzano la qualità della vita, con i piedi nel mare, ea 10 minuti dal centro di Oporto. Spazi unici per chi cerca l'esclusività e la vista mare. Ogni appartamento di Scala Mare è stato accuratamente progettato con finiture di alta qualità, offrendo uno stile di vita sofisticato e contemporaneo. Questo appartamento offre 216,90 metri quadrati di superficie totale, tra cui un balcone con 111,6 metri quadrati, e un box garage per 2 veicoli con 37,6 metri quadrati. La sua luminosità si distingue per il suo orientamento solare Est/Sud. Data di completamento stimata: dicembre 2024. Scegliere di vivere vicino alla prima linea di spiaggia può essere la realizzazione di un sogno, il rumore delle onde che lambiscono la riva, la fresca brezza marina crea un'atmosfera unica e serena che è difficile trovare altrove. INTERNO Appartamento Generale Altezza del soffitto: 265 cm. Pavimento in multistrato di rovere francese (3+12). Pareti rifinite con intonaco di colore bianco RAL9010. Ante e contenitori smaltati in bianco RAL9010 o con finitura legno. Armadi con illuminazione interna a LED e attivazione automatica tramite cell. Insonorizzazione delle pareti tra le unità abitative e tra le unità abitative e le aree comuni, nonché dei solai e dei solai pieni. Isolamento termico e dall'umidità nelle pareti esterne. Pompe di calore LG AQS, supportate in alcuni casi da pannelli solari fotovoltaici. Installazione di climatizzatori Mitsubishi in soggiorno, cucina e camere da letto con sistema "split canalizzato", con l'unità split incassata nel soffitto. Condizionatori d'aria sulla terrazza. Ingresso dell'aria negli spazi attraverso eleganti diffusori lineari incorporati. Unità di rinnovo aria VMC (Ventilazione Meccanica Incrociata). Rinnovo e miglioramento continuo dell'aria, riducendo l'anidride carbonica. Con recupero termico dall'aria interna per la termoregolazione dell'aria esterna, consentendo una notevole riduzione dei consumi. Tende oscuranti a rullo. Funzionamento all'interno di canali incassati nel muro per una maggiore efficacia nel bloccare l'ingresso della luce. Sistema domotico con un modulo base che controlla l'illuminazione, le tapparelle e il clima, accessibile tramite telefono cellulare. Illuminazione a LED: faretti da incasso nella maggior parte degli spazi; Apparecchio lineare incassato nei bagni, accanto agli specchi, e in cucina, sopra i piani di lavoro. Apparecchiature di comando, interruttori e prese di tipo "Gira" o equivalenti. Porta blindata tipo "Power by Portrisa", o equivalente, impiallacciata su entrambi i lati color legno. Pavimento cucina in materiale ceramico rettificato, effetto cemento bruno-grigiastro. Armadi in finitura termolaminata bianca. Piani di lavoro e armadi intermedi in silice naturale compatta tipo "Silestone" o equivalente. Piano penisola, quando presente, in multistrato. Elettrodomestici "Miele": piano cottura a induzione, cappa aspirante, forno, microonde, frigorifero combinato da incasso, lavastoviglie da incasso e lavasciuga. Rubinetto da banco con doccetta estraibile tipo "Ginger by Bruma" o equivalente. Bagno ospiti: pavimento in legno multistrato di rovere francese (3+12). Rivestimento murale in materiale ceramico rettificato, effetto marmo. Vaso "Sospeso Urb.y." di Sanindusa, o equivalente, e piano di lavoro con lavabo tipo "Corian", o equivalente. Rubinetti (a parete o da appoggio, a seconda dei casi) tipo "Leaf by Bruma" o equivalente. Accessori di tipo "JNF" o equivalente. Bagni Pavimenti e rivestimenti in materiale ceramico rettificato, effetto marmo. Sanitari: wc e bidet sospesi "Urb.y." di Sanindusa, o equivalente; piani di lavoro con lavabi tipo "Corian", o equivalenti (suite); piani di lavoro in silice naturale compatta tipo "Silestone", o equivalente, con lavello incassato tipo "Anna" di Sanindusa, o equivalente (suite padronale); Piatto doccia piatto bianco. Rubinetti (a parete o da appoggio, a seconda dei casi) tipo "Leaf by Bruma" o equivalente. Accessori di tipo "JNF" o equivalente. Scaldasalviette/stufe elettriche. ESTERNO Appartamento Garage Box con 2 posti auto, 1 posto per ogni camera da letto, recintato con cancello sezionale automatico di sicurezza. Prese direttamente collegate al quadro elettrico di ogni unità, che consentono l'installazione di colonnine di ricarica per veicoli elettrici, 1 per garage, con capacità di utilizzo fino all'80% dei caricatori totali. Esterno Soglie impermeabili, pezzi in alluminio scanalato su misura, vulcanizzato su isolante e calcestruzzo senza tagli. Telai scorrevoli tecnici, a taglio termico, di colore grigio scuro, applicati su soglie impermeabili. Doppi vetri basso emissivi. Rivestimento di facciata in materiale ceramico di grande formato 120x260cm, effetto cemento bruno-grigiastro (facciata ventilata). Pavimento in piastrelle ceramiche, 60x60cm, effetto cemento bruno-grigiastro, applicato su supporti. Platee per balconi in calcestruzzo a vista. Illuminazione a strisce LED a soffitto, lungo tutta la lunghezza dei balconi, a circa 20 cm dall'alto. Zona lavanderia appesa: rivestimento in lamiera di alluminio e doghe verticali in profili di alluminio, di colore brunastro. Protezioni per balconi in vetro trasparente. "EA Spas" Relax Spa, misura 204x204x85 cm, rivestita in legno termicamente modificato (patii al piano terra). a 3,2 km dal campo da golf · a 4,1 km da Marina · 50 m dalla spiaggia · 20 m dal ristorante · 300 m dal supermercato · a 1,2 km da Farmacia · a 7,4 km da Porto · a 6,5 km dal campus universitario · a 9,2 km dal CUF di Porto Vivere in un ambiente balneare con il comfort della vicinanza della città è un'opzione interessante per coloro che cercano uno stile di vita tranquillo e rilassato senza rinunciare all'integrazione della vita quotidiana nell'essenza della città.
Features:
- Lift Скала-Маре ви дава привилегировано място за живеене край морето. До плажа Канидело и Прая да Серея. Идеалното място за тези, които ценят качеството на живот, с краката в морето и на 10 минути от центъра на Порто. Уникални пространства за тези, които търсят ексклузивност и гледка към морето. Всеки апартамент в Скала Маре е внимателно проектиран с първокласни покрития, предлагащи изискан и съвременен начин на живот. Този апартамент предлага 216.90 кв.м обща площ, включително балкон с 111.6 кв.м., и гаражен бокс за 2 автомобила с 37.6 кв.м. Яркостта му се откроява поради слънчевата си ориентация Изток/Юг. Очаквана дата на завършване: декември 2024 г. Изборът да живеете до първата плажна ивица може да бъде сбъдването на мечтата, шумът на вълните, които се плискат в брега, прохладният морски бриз, създаващ уникална и спокойна атмосфера, която трудно може да се намери другаде. Височина на тавана: 265 см. Многослойна дъбова френска дървесина (3+12). Стените, завършени с мазилка в RAL9010 бяло. Врати и шкафове емайлирани в RAL9010 бяло или с дървено покритие. Шкафове с LED вътрешно осветление и автоматично активиране чрез клетка. Звукоизолация в стени между помещения и между помещения и общи части, както и в подове и масивни плочи. Топло и влагоизолация във външните стени. Термопомпи LG AQS, поддържани в някои случаи от фотоволтаични слънчеви панели. Климатична инсталация на Mitsubishi в хола, кухнята и спалните със система "канален сплит", като сплит модулът е вдлъбнат в тавана. Климатици на терасата. Навлизане на въздух в пространствата чрез стилни вградени линейни дифузори. VMC (механична кръстосана вентилация) въздушни модули. Непрекъснато обновяване и подобряване на въздуха, намаляване на въглеродния диоксид. С рекуперация на топлина от въздуха в помещенията за термично регулиране на външния въздух, което позволява значително намаляване на консумацията. Ролетни щори. Работа в канали, вдлъбнати в стената за по-голяма ефективност при блокиране на навлизането на светлина. Система за домашна автоматизация с основен модул за управление на осветлението, щорите и климата, достъпна чрез мобилен телефон. LED осветление: вградени прожектори в повечето пространства; линейно осветително тяло, вградено в бани, до огледала и в кухнята, над плотове. Работно оборудване, ключове и контакти от типа "Gira" или еквивалент. Блиндирана врата тип "Power by Portrisa" или еквивалентна, фурнирована от двете страни в цвят дърво. Кухненски подови настилки от ректифициран керамичен материал, в сиво-кафяв бетонен ефект. Шкафове в бяло термоламинирано покритие. Плотове и междинни шкафове от естествен силициев диоксид компактен тип "Silestone" или еквивалент. Плот на полуострова, когато има такъв, от шперплат. Уреди "Miele": индукционен котлон, аспиратор, фурна, микровълнова печка, вграден комбиниран хладилник, вградена съдомиялна машина и пералня със сушилня. Кран за плот с издърпващ се спрей тип "Ginger by Bruma" или еквивалентен. Баня за гости Многослойна дъбова френска дървесна настилка (3+12). Стенно покритие от ректифициран керамичен материал, мраморен ефект. "Окачена Urb.y." тоалетна от Sanindusa или еквивалентна и плот с мивка тип "Corian" или еквивалент. Кранове (монтирани на стена или плот, в зависимост от случая) тип "Leaf by Bruma" или еквивалент. Аксесоари тип "JNF" или еквивалентен. Бани Подови настилки и стенни покрития от ректифициран керамичен материал, мраморен ефект. Санитарен фаянс: окачена тоалетна и биде "Urb.y." от Sanindusa или еквивалент; плотове с мивки тип "Corian" или еквивалентни (апартаменти); плотове от естествен силициев диоксид компактен тип "Silestone" или еквивалент, с вградена мивка тип "Anna" на Sanindusa, или еквивалент (master suite); бяла плоска основа за душ. Кранове (монтирани на стена или плот, в зависимост от случая) тип "Leaf by Bruma" или еквивалент. Аксесоари тип "JNF" или еквивалентен. Нагреватели за кърпи/електрически нагреватели. ЕКСТЕРИОР Апартамент Гараж Бокс с 2 паркоместа, по 1 място за всяка спалня, ограден с автоматична секционна охранителна врата. Контакти, директно свързани към електрическото табло на всяко устройство, позволяващи инсталирането на зарядни станции за електрически превозни средства, по 1 на гараж, с капацитет за използване до 80% от общия брой зарядни устройства. Външни водоустойчиви прагове, изработени по поръчка набраздени алуминиеви парчета, вулканизирани върху изолация и бетон без разфасовки. Технически плъзгащи се рамки, с термично прекъсване, в тъмносив цвят, нанесени върху водоустойчиви прагове. Двоен стъклопакет с ниска емисионна способност. Фасадна облицовка с широкоформатен керамичен материал 120х260см, сиво-кафяв бетонен ефект (вентилирана фасада). Подови настилки от керамични плочки, 60х60см, сиво-кафяв бетонен ефект, нанесен върху опори. Балконски плочи в открит бетон. LED лентово осветление на тавана, по цялата дължина на балконите, на около 20 см от върха. Зона за окачване на пране: облицовка от алуминиева ламарина и вертикални ламели в алуминиеви профили, в кафеникав цвят. Прозрачни стъклени предпазители за балкони. "EA Spas" Relax Spa, с размери 204x204x85 см, покрит с термично модифицирано дърво (вътрешни дворове на партерния етаж). Околна среда 3.2 км до Голф игрище · 4.1 км до Яхтено пристанище · 50 м до плажа · 20 м до Ресторант · 300 м до супермаркет · 1.2 км до Аптека · 7.4 км до Порто Сити · 6.5 км до Университетския кампус · 9.2 км до CUF Porto Hospital Животът в плажна среда с комфорта на близостта на града е привлекателен вариант за тези, които търсят спокоен и спокоен начин на живот, без да се отказват от интеграцията на ежедневието в същността на града.
Features:
- Lift El Scala-Mare le ofrece un lugar privilegiado para vivir junto al mar. Junto a la playa de Canidelo y Praia da Sereia. El lugar perfecto para aquellos que valoran la calidad de vida, con los pies en el mar, y a 10 minutos del centro de Oporto. Espacios únicos para aquellos que buscan exclusividad y vistas al mar. Cada apartamento de Scala Mare ha sido cuidadosamente diseñado con acabados de primera calidad, ofreciendo un estilo de vida sofisticado y contemporáneo. Este apartamento ofrece 216.90 metros cuadrados de área total, incluyendo un balcón con 111.6 metros cuadrados, y una caja de garaje para 2 vehículos con 37.6 metros cuadrados. Su luminosidad destaca por su orientación solar Este/Sur. Fecha estimada de finalización: diciembre de 2024. Elegir vivir junto a la primera línea de playa puede ser la realización de un sueño, el sonido de las olas rompiendo contra la orilla, la fresca brisa marina creando un ambiente único y sereno que es difícil de encontrar en otro lugar. INTERIOR Apartamento General Altura del techo: 265 cm. Suelo multicapa de madera francesa de roble (3+12). Paredes acabadas con yeso en blanco RAL9010. Puertas y armarios esmaltados en blanco RAL9010 o con acabado en madera. Armarios con iluminación interior LED y activación automática por célula. Insonorización en muros entre dependencias y entre dependencias y zonas comunes, así como en suelos y forjados macizos. Aislamiento térmico y de humedad en paredes exteriores. Bombas de calor LG AQS, apoyadas en algunos casos por paneles solares fotovoltaicos. Instalación de aire acondicionado Mitsubishi en la sala de estar, cocina y dormitorios con un sistema "split por conductos", con la unidad split empotrada en el techo. Unidades de aire acondicionado en la terraza. Entrada de aire en los espacios a través de elegantes difusores lineales integrados. Unidades de renovación de aire VMC (Mechanical Cross Ventilation). Renovación y mejora continua del aire, reduciendo el dióxido de carbono. Con recuperación térmica del aire interior para la regulación térmica del aire exterior, permitiendo una reducción significativa del consumo. Persianas opacas enrollables. Funcionamiento dentro de canales empotrados en la pared para una mayor eficacia en el bloqueo de la entrada de luz. Sistema domótico con un módulo base que controla la iluminación, las persianas y el clima, accesible a través del teléfono móvil. Iluminación LED: focos empotrados en la mayoría de los espacios; Luminaria lineal empotrada en baños, junto a espejos, y en la cocina, sobre encimeras. Equipos operativos, interruptores y enchufes del tipo "Gira" o equivalente. Puerta de seguridad tipo "Power by Portrisa", o equivalente, chapada por ambos lados en color madera. Pavimento de cocina en material cerámico rectificado, en efecto cemento marrón grisáceo. Armarios en acabado termolaminado blanco. Encimeras y armarios intermedios de sílice natural tipo compacto "Silestone" o equivalente. Encimera de península, cuando esté presente, en madera contrachapada. Electrodomésticos "Miele": placa de inducción, campana extractora, horno, microondas, frigorífico combinado incorporado, lavavajillas empotrado y lavadora-secadora. Grifo de encimera con rociador extraíble tipo "Ginger by Bruma" o equivalente. Baño de visitas Tarima multicapa de roble francés (3+12). Revestimiento de paredes en material cerámico rectificado, efecto mármol. Inodoro "Urb.y suspendido" de Sanindusa, o equivalente, y encimera con lavabo tipo "Corian", o equivalente. Grifería (de pared o de mostrador, según el caso) tipo "Leaf by Bruma", o equivalente. Accesorios tipo "JNF" o equivalente. Baños Pavimentos y revestimientos de material cerámico rectificado, efecto mármol. Sanitarios: inodoro suspendido y bidé "Urb.y." de Sanindusa, o equivalente; encimeras con fregaderos tipo "Corian", o equivalentes (suites); encimeras de sílice natural compacta tipo "Silestone", o equivalente, con fregadero empotrado tipo "Anna" de Sanindusa, o equivalente (master suite); Plato de ducha plano blanco. Grifería (de pared o de mostrador, según el caso) tipo "Leaf by Bruma", o equivalente. Accesorios tipo "JNF" o equivalente. Calentadores de toallas/calentadores eléctricos. EXTERIOR Apartamento Garage Box con 2 estacionamientos, 1 espacio para cada dormitorio, cerrado con portón de seguridad seccional automático. Tomas conectadas directamente al cuadro eléctrico de cada unidad, permitiendo la instalación de estaciones de carga de vehículos eléctricos, 1 por garaje, con capacidad de uso de hasta el 80% del total de cargadores. Exterior Umbrales impermeables, piezas de aluminio ranuradas a medida, vulcanizado sobre aislamiento y hormigón sin cortes. Marcos correderos Technal, con rotura de puente térmico, en color gris oscuro, aplicados sobre umbrales impermeables. Doble acristalamiento de baja emisividad. Revestimiento de fachada en material cerámico de gran formato 120x260cm, efecto hormigón marrón grisáceo (fachada ventilada). Pavimento cerámico, 60x60cm, efecto hormigón marrón grisáceo, aplicado sobre soportes. Losas de balcón en hormigón visto. Tiras de iluminación LED en el techo, a lo largo de toda la longitud de los balcones, a unos 20 cm de la parte superior. Zona de lavandería colgante: revestimiento de chapa de aluminio y lamas verticales en perfiles de aluminio, en color parduzco. Protectores de balcón de vidrio transparente. "EA Spas" Relax Spa, de 204x204x85 cm, revestido de madera modificada térmicamente (patios en planta baja). Alrededores 3.2 km hasta Campo de golf · A 4.1 km de Marina · A 50 m de la playa · A 20 m del restaurante · A 300 m del supermercado · A 1.2 km de Farmacia · A 7.4 km de Ciudad de Oporto · A 6.5 km del Campus Universitario · A 9.2 km del Hospital CUF de Oporto Vivir en un entorno de playa con la comodidad de la proximidad de la ciudad es una opción atractiva para aquellos que buscan un estilo de vida tranquilo y relajado sin renunciar a la integración de la vida cotidiana en la esencia de la ciudad.
Features:
- Lift