PICTURES ARE LOADING...
Apartment & Condo (For sale)
962 sqft
Reference:
EDEN-T102886019
/ 102886019
Reference:
EDEN-T102886019
Country:
HR
City:
Jasenice
Postal code:
23450
Category:
Residential
Listing type:
For sale
Property type:
Apartment & Condo
Property size:
962 sqft
Rooms:
2
WC:
1
Parkings:
1
Balcony:
Yes
Terrace:
Yes
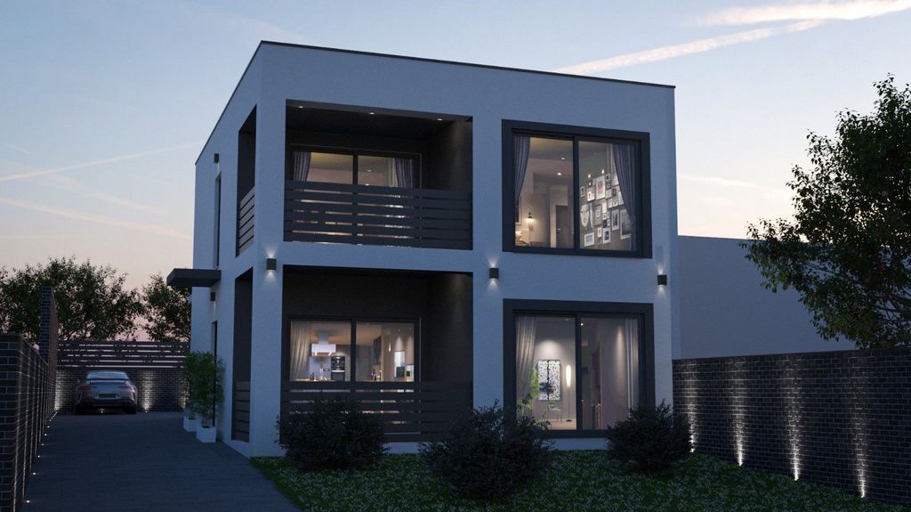
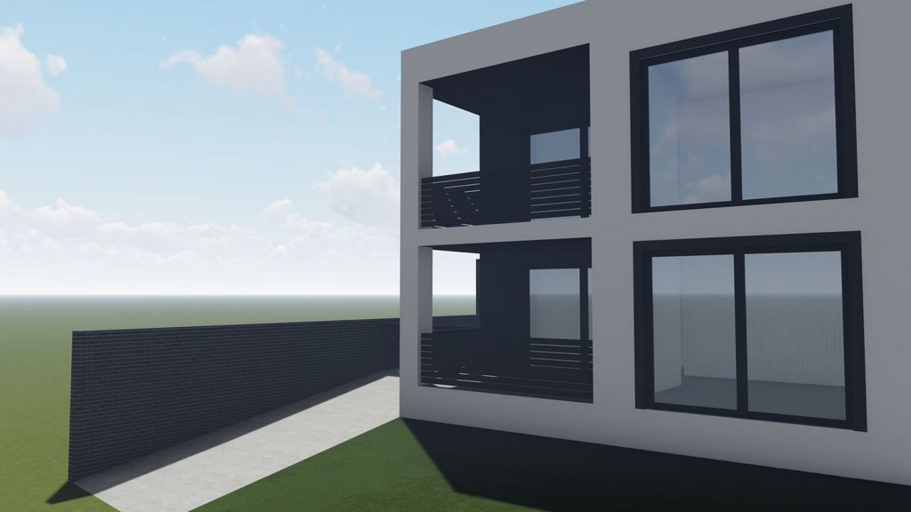
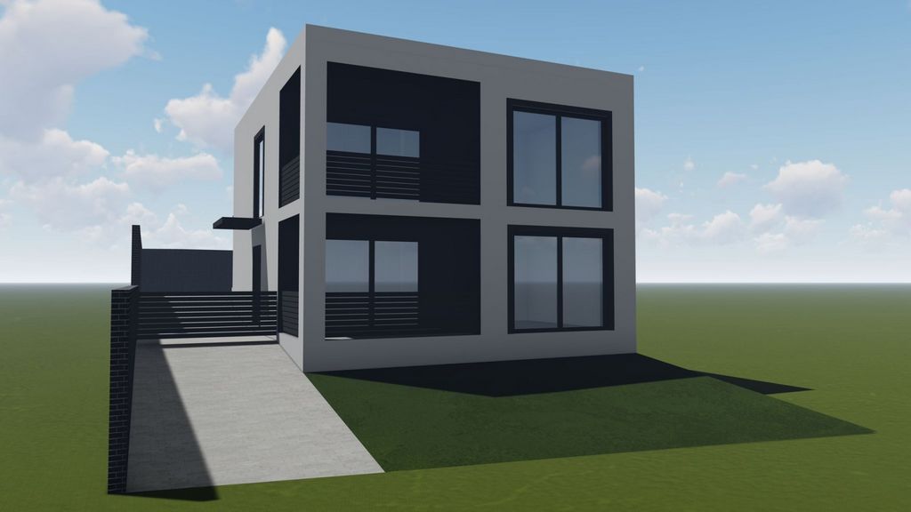
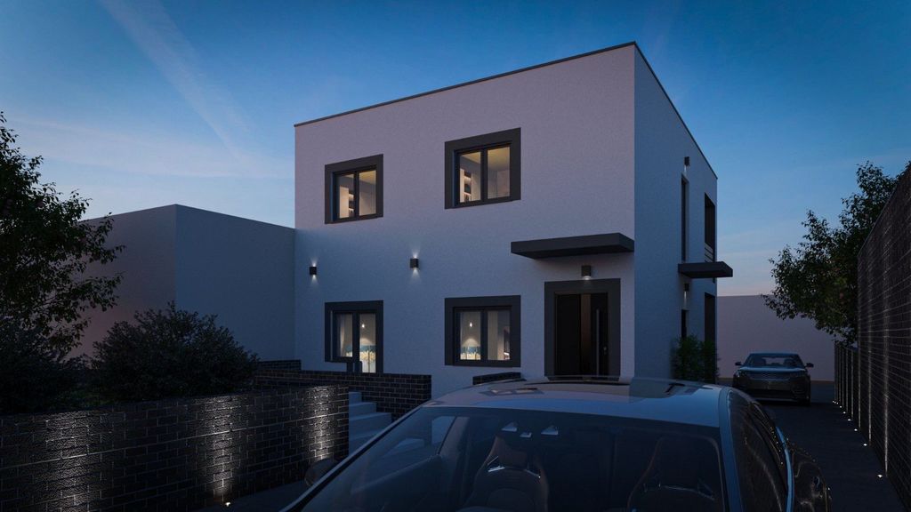


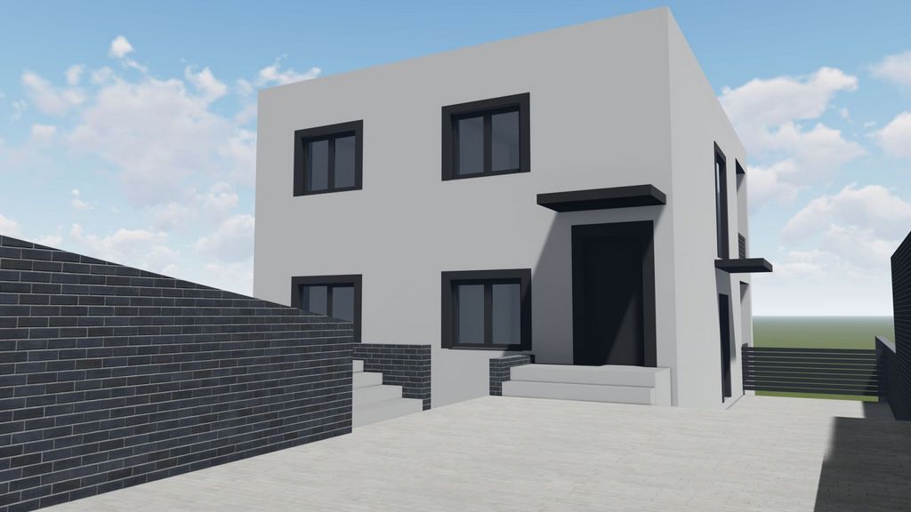

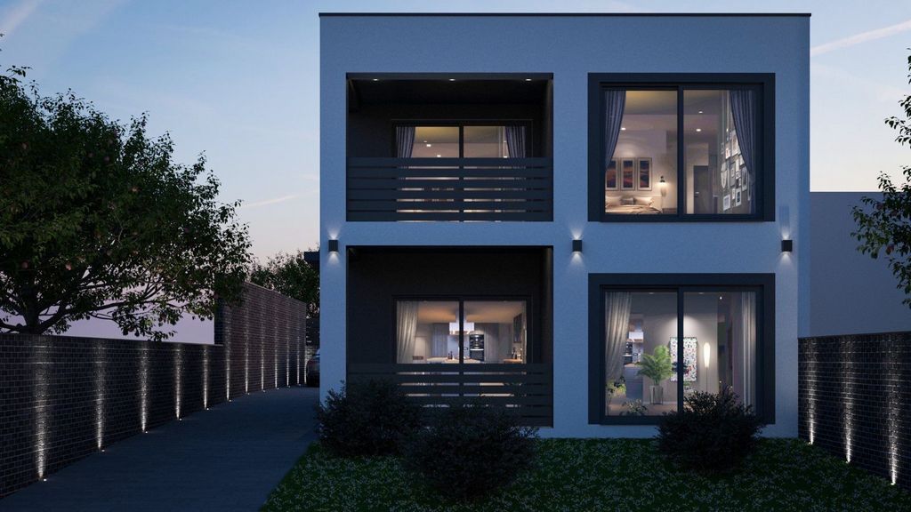
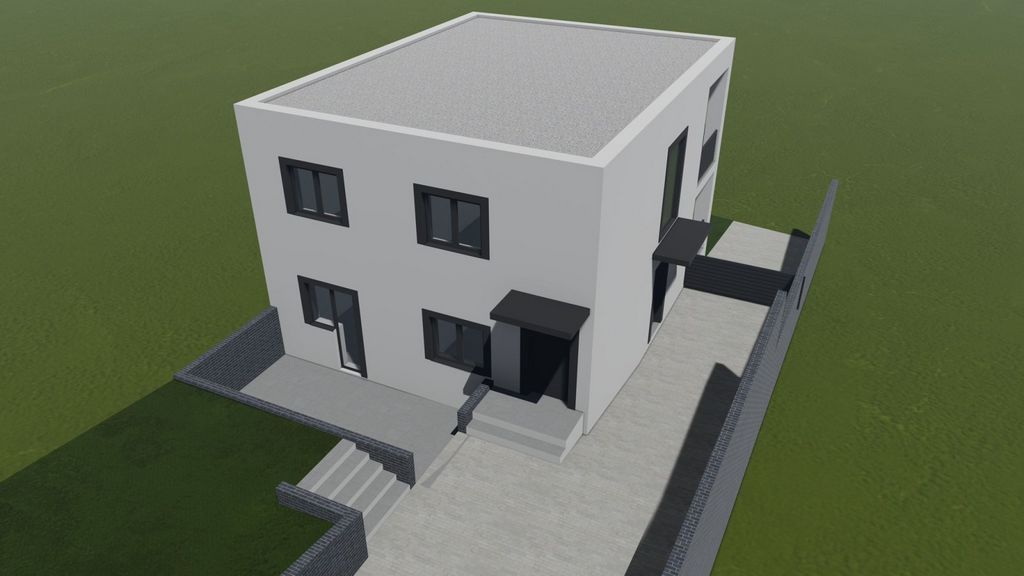
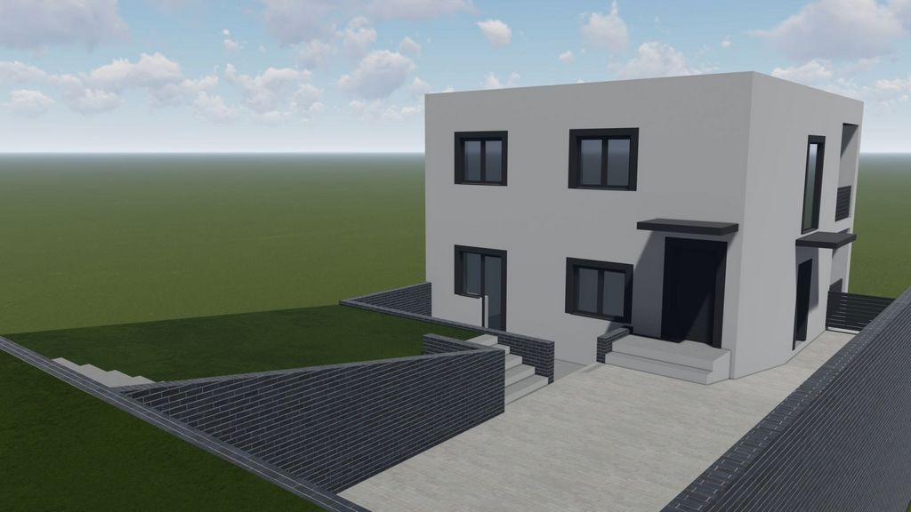

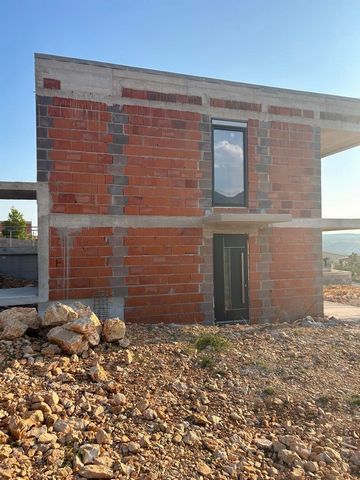
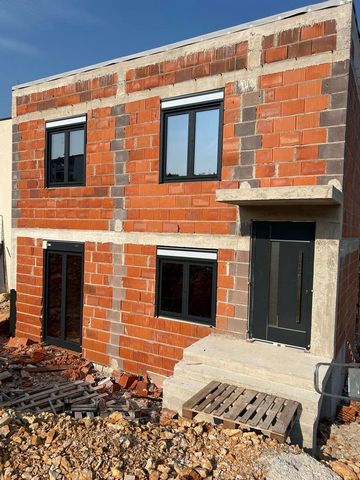
For sale – a luxuriously furnished two-bedroom apartment in a new building. Planned completion of construction by the spring of 2025 (very likely even earlier).
The apartment is located on the ground floor of the building. The building has 2 residential units in the form of a ground floor and a 1st floor. The building is located on a building plot with a surface area of 381 m2. The building is designed as semi-detached, with a simple and regular floor plan, with maximum dimensions of 12.30 m by 8.50 m.
The apartment has a total floor space of 89.39 m2 and consists of:
-entrance and hallway 8.24 m2
-toilet 1.61 m2
-bathroom 4,7 m2
-open space kitchen with a living room and dining room 22.67 m2
-bedroom 10.95 m2
-bedroom 12.69 m2
-loggia 10.94 m2
-back terrace 18 m2
The apartment also comes with a covered parking space with a surface area of 12 m2 with the use of the common space in front of the building and the entrance road.
The building will be equipped with an underfloor heating system digital control, and a multi-split air conditioning system with 1 external and 3 internal units.
The building is equipped with high-quality anthracite-coloured aluminium carpentry with security doors that are equipped with an electronic lock, which can be opened with a fingerprint or by entering a code. The apartment features electric roller shutters that can be operated remotely. Terraces and courtyard are equipped with LED lighting.
The floor coverings are large-profile ceramic tiles. It is planned to equip the 2 bedrooms with parquet flooring. It is also planned to install solar panels on the roof of the building.
The buyer has an option of choosing the interior decoration (ceramic tiles, parquet, interior wall colour, and bathroom fittings and fixtures), per agreement.
A tour of the property can be arranged by calling (+385) 098/837-262.
Features:
- Parking
- Terrace
- Balcony
- Garden View more View less Opis oglasa
Rovanjska je mjesto smješteno 30-ak km udaljenosti od Zadra. Najveće prednosti mjesta su blizina autoceste (500 m), čisto more, špilja Modriča, nacionalni park Paklenica koji je vrlo zanimljiv planinarima, rijeka Zrmanja itd. Sama lokacija zemljišta(450m) je takva da otvara pogled na cijeli zaljev počevši od Masleničkog mosta sve do Starigrada dok je u zaleđu masivni Velebit.
Prodaje se luksuzno uređen dvosobni apartman u novogradnji. Planirani završetak gradnje do proljeća 2025. godine (vrlo vjerojatno i ranije).
Apartman je smješten u prizemlju objekta. Objekt ima 2 stambene jedinice u formi prizemlja i 1. kata. Nalazi se na građevnoj čestici veličine 381 m2. Građevina je projektirana kao poluugrađena, jednostavnog i pravilnog tlocrtnog oblika, maksimalnih dimenzija 12,30 m x 8,50 m.
Apartman je ukupne površine 89,39 m2, a sastoji od:
-ulaz i hodnik 8,24 m2
-wc 1,61 m2
-kupaonica 4,7m2
-open space kuhinje s dnevnim boravkom i blagovaonicom 22,67 m2
-spavaća soba 10,95 m2
-spavaća soba 12,69 m2
-loggia 10,94 m2
-stražnja terasa 18 m2
Apartmanu pripada i natkriveno parkirno mjesto veličine 12 m2 uz korištenje zajedničkog prostora ispred objekta, te ulaznog puta.
Objekt će biti opremljen sustavom za digitalno upravljanje podnim grijanjem, te klimatizacijskim sustavom s 1 vanjskom i 3 unutarnje jedinice.
Na objektu je ugrađena visoko kvalitetna aluminijska stolarija antracit boje s protuprovalnim vratima koja su opremljena elektroničkom bravom, koja se otvara na otisak prsta ili ukucavanjem šifre. Roletne su električne s daljinskim modelom rada. Terase i dvorište opremljeno LED rasvjetom.
Podne obloge su keramičke pločice velikog profila. U 2 spavaće sobe je predviđena ugradnja parketa. Također je predviđena ugradnja solarnih panela na krov objekta.
Kupcu omogućen odabir unutarnjeg uređenja (keramičkih pločica, parketa, unutarnje boje zidova, te kupaonske opreme) po dogovoru.
Obilazak nekretnine osiguran po prethodnom dogovoru na broj 098/837-262.
DESCRIPTION
Rovanjska is a settlement located approximately 30 km from Zadar. The biggest advantages of the settlement are the proximity of the highway (500 m), the clear sea, the Modric Cave, the Paklenica National Park, which is very interesting for mountaineers, the Zrmanja River, etc. The location of the property is such that it opens up a view of the entire bay, starting from the Maslenica Bridge all the way to Starigrad, with a massive Velebit Mountain in the background.
For sale – a luxuriously furnished two-bedroom apartment in a new building. Planned completion of construction by the spring of 2025 (very likely even earlier).
The apartment is located on the ground floor of the building. The building has 2 residential units in the form of a ground floor and a 1st floor. The building is located on a building plot with a surface area of 381 m2. The building is designed as semi-detached, with a simple and regular floor plan, with maximum dimensions of 12.30 m by 8.50 m.
The apartment has a total floor space of 89.39 m2 and consists of:
-entrance and hallway 8.24 m2
-toilet 1.61 m2
-open space kitchen with a living room and dining room 22.67 m2
-bedroom 10.95 m2
-bedroom 12.69 m2
-loggia 10.94 m2
-back terrace 18 m2
The apartment also comes with a covered parking space with a surface area of 12 m2 with the use of the common space in front of the building and the entrance road.
The building will be equipped with an underfloor heating system digital control, and a multi-split air conditioning system with 1 external and 3 internal units.
The building is equipped with high-quality anthracite-coloured aluminium carpentry with security doors that are equipped with an electronic lock, which can be opened with a fingerprint or by entering a code. The apartment features electric roller shutters that can be operated remotely. Terraces and courtyard are equipped with LED lighting.
The floor coverings are large-profile ceramic tiles. It is planned to equip the 2 bedrooms with parquet flooring. It is also planned to install solar panels on the roof of the building.
The buyer has an option of choosing the interior decoration (ceramic tiles, parquet, interior wall colour, and bathroom fittings and fixtures), per agreement.
A tour of the property can be arranged by calling (+385) 098/837-262.
Features:
- Parking
- Terrace
- Balcony
- Garden Rovanjska to osada położona około 30 km od Zadaru. Największymi atutami osady są bliskość autostrady (500 m), czystego morza, Jaskini Modricia, Parku Narodowego Paklenica, który jest bardzo interesujący dla alpinistów, rzeki Zrmanja itp. Lokalizacja nieruchomości (450 m) jest taka, że otwiera widok na całą zatokę, począwszy od mostu Maslenica aż do Starigradu, z masywną górą Velebit w tle
Na sprzedaż luksusowo urządzone dwupokojowe mieszkanie w nowym budownictwie. Planowane zakończenie budowy do wiosny 2025 roku (bardzo prawdopodobne, że nawet wcześniej).
Mieszkanie znajduje się na parterze budynku. W budynku znajdują się 2 lokale mieszkalne w postaci parteru i 1 piętra. Budynek znajduje się na działce budowlanej o powierzchni 381 m2. Budynek zaprojektowano w zabudowie bliźniaczej, o prostym i regularnym rzucie kondygnacji, o maksymalnych wymiarach 12,30 m na 8,50 m.
Mieszkanie ma łączną powierzchnię użytkową 89,39 m2 i składa się z:
-wejście i korytarz 8,24 m2
-toaleta 1,61 m2
-łazienka 4,7 m2
-otwarta kuchnia z salonem i jadalnią 22,67 m2
-sypialnia 10,95 m2
-sypialnia 12,69 m2
-loggia 10,94 m2
-tylny taras 18 m2
Do mieszkania przynależy również zadaszone miejsce parkingowe o powierzchni 12 m2 z wykorzystaniem przestrzeni wspólnej przed budynkiem i drogą wjazdową.
Budynek zostanie wyposażony w system ogrzewania podłogowego, sterowanie cyfrowe, oraz system klimatyzacji typu multi-split z 1 jednostką zewnętrzną i 3 wewnętrznymi.
Budynek wyposażony jest w wysokiej jakości stolarkę aluminiową w kolorze antracytowym z drzwiami antywłamaniowymi, które wyposażone są w elektroniczny zamek, który można otworzyć za pomocą odcisku palca lub wprowadzając kod. W mieszkaniu znajdują się rolety elektryczne, które mogą być obsługiwane zdalnie. Tarasy i dziedziniec wyposażone są w oświetlenie LED.
Wykładziny podłogowe to wielkoprofilowe płytki ceramiczne. Planowane jest wyposażenie 2 sypialni w parkiet. Planowany jest również montaż paneli słonecznych na dachu budynku.
Kupujący ma możliwość wyboru wystroju wnętrza (płytki ceramiczne, parkiet, kolor ścian wewnętrznych, armatura łazienkowa), po uzgodnieniu.
Z hotelu można się umówić dzwoniąc pod numer (+385) 098/837-262.
Features:
- Parking
- Terrace
- Balcony
- Garden Rovanjska is a settlement located approximately 30 km from Zadar. The biggest advantages of the settlement are the proximity of the highway (500 m), the clear sea, the Modric Cave, the Paklenica National Park, which is very interesting for mountaineers, the Zrmanja River, etc. The location of the property(450m) is such that it opens up a view of the entire bay, starting from the Maslenica Bridge all the way to Starigrad, with a massive Velebit Mountain in the background
For sale – a luxuriously furnished two-bedroom apartment in a new building. Planned completion of construction by the spring of 2025 (very likely even earlier).
The apartment is located on the ground floor of the building. The building has 2 residential units in the form of a ground floor and a 1st floor. The building is located on a building plot with a surface area of 381 m2. The building is designed as semi-detached, with a simple and regular floor plan, with maximum dimensions of 12.30 m by 8.50 m.
The apartment has a total floor space of 89.39 m2 and consists of:
-entrance and hallway 8.24 m2
-toilet 1.61 m2
-bathroom 4,7 m2
-open space kitchen with a living room and dining room 22.67 m2
-bedroom 10.95 m2
-bedroom 12.69 m2
-loggia 10.94 m2
-back terrace 18 m2
The apartment also comes with a covered parking space with a surface area of 12 m2 with the use of the common space in front of the building and the entrance road.
The building will be equipped with an underfloor heating system digital control, and a multi-split air conditioning system with 1 external and 3 internal units.
The building is equipped with high-quality anthracite-coloured aluminium carpentry with security doors that are equipped with an electronic lock, which can be opened with a fingerprint or by entering a code. The apartment features electric roller shutters that can be operated remotely. Terraces and courtyard are equipped with LED lighting.
The floor coverings are large-profile ceramic tiles. It is planned to equip the 2 bedrooms with parquet flooring. It is also planned to install solar panels on the roof of the building.
The buyer has an option of choosing the interior decoration (ceramic tiles, parquet, interior wall colour, and bathroom fittings and fixtures), per agreement.
A tour of the property can be arranged by calling (+385) 098/837-262.
Features:
- Parking
- Terrace
- Balcony
- Garden