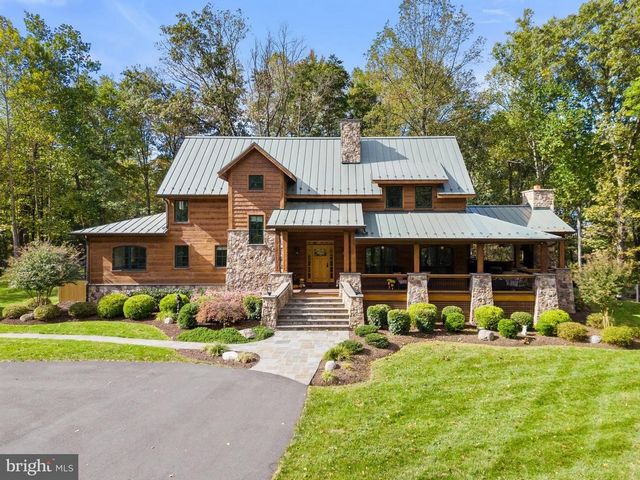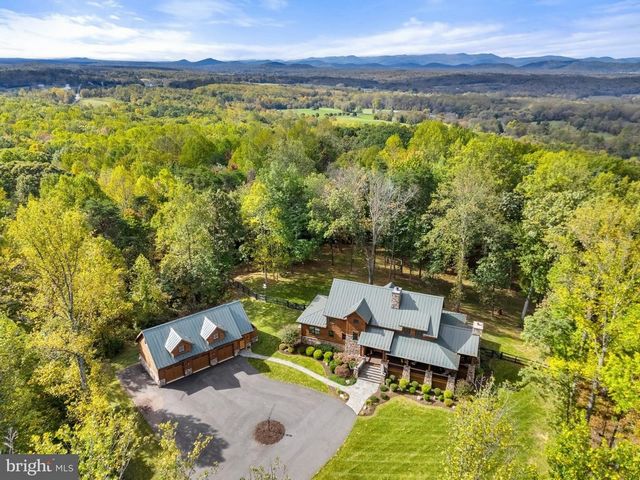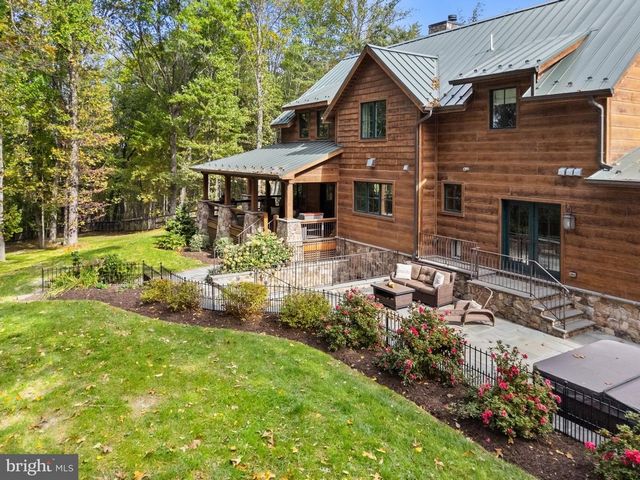PICTURES ARE LOADING...
House & Single-family home (For sale)
Reference:
EDEN-T102904965
/ 102904965
Nestled in the rolling hills of the Piedmont and Virginia's renowned wine and horse country, this 2018 custom-built home sits on 33 acres, just minutes from the Village of Orlean and an hour from our Nation's Capital. As you enter the private paved drive, flanked by trees, and pass through the gated entrance, you arrive at this magnificent estate. The craftsman log-style home features concrete log siding for low-maintenance beauty, complemented by a metal roof for longevity. A majestic cascading stone staircase, adorned with lanterns, leads you to the expansive wraparound porch with Trex-type decking, iron spindles, and mahogany handrails. A wood-burning fireplace and cathedral ceiling with heaters, recessed lighting, and a ceiling fan make this outdoor living area perfect for entertaining or relaxing. The back stone patio, with retaining walls and a hot tub, offers starry skies at night and mountain views in the winter, while a side patio features a firepit. Inside, the home showcases the finest craftsmanship and rustic elegance. As you enter through the front door, feel the heated stone floors beneath each step. The Great Room, with its 2-story cathedral ceiling and wooden beams, exudes a rustic yet modern feel. The floor-to-ceiling gas fireplace is commanding, while sunlight pours in through the arched Windsor windows. The Great Room opens into the spacious Dining Room, featuring an impressive chandelier, and flows seamlessly into the Gourmet Chef's Kitchen. This culinary haven is equipped with top-of-the-line KitchenAid appliances, and the expansive curved island with a barstool overhang and CopperSmith hammered copper range hood steals the show. Custom soft-close cabinetry complements the sleek granite countertops, which continue up the wall as a backsplash. Stand at the copper farm sink and enjoy the breathtaking views of the private, park-like backyard. The Main Hall leads to a Half Bath with stone floors, a designer vanity with granite and a vessel sink, and a Laundry Room featuring a washer/dryer and built-in dog kennels, along with a PlexiDor dog door. A barn door leads to a private wing offering an incredible flex space-perfect as a Study, Sitting Room, or Bedroom with custom built-ins. The Owner's Bedroom is a sanctuary with heated stone floors, Windsor windows, and a walk-in closet with a custom organization system. The Primary Bathroom ensuite features double vanities with quartz, heated tiled floors, a walk-in shower with a leathered quartz accent wall, a jetted tub with serene views, and a remote-controlled shade. Ascend the wooden stairs and pause on the landing to admire the custom built-ins and window seat. Arrive at the Loft, which overlooks the Great Room. From the Loft, Bedrooms 2 and 3 each feature heated floors, large closets, and upgraded en-suite half baths with vanities and commodes, sharing a luxurious spa-like bath with a separate shower and free-standing tub. The Finished Lower Level is an entertainer's dream, with a walk-out stone staircase leading to the backyard. The Rec Room has professionally stained heated concrete floors, custom built-ins, a projector/screen, and built-in speakers, flowing seamlessly into the Game Room. The Lower Level also includes an Exercise Room, a Den/4th Bedroom, a Full Bath, and ample storage areas. Additional features include a whole-house generator, an outdoor shower, a water filtration system, heated floors on all levels, Windsor windows and doors, alder wood interior doors, Starlink, and more! Outside, the 3-car oversized garage is incredible, with a finished main interior and a vast unfinished upstairs storage area that could later be converted into an apartment. The garage exterior matches the main home's craftsmanship and is equipped with a water heater, washer/dryer hookups, and a sink. The property also includes two outbuildings. This one-of-a-kind home is a masterpiece, offering the perfect countryside getaway with all the modern conveniences.
View more
View less
Nestled in the rolling hills of the Piedmont and Virginia's renowned wine and horse country, this 2018 custom-built home sits on 33 acres, just minutes from the Village of Orlean and an hour from our Nation's Capital. As you enter the private paved drive, flanked by trees, and pass through the gated entrance, you arrive at this magnificent estate. The craftsman log-style home features concrete log siding for low-maintenance beauty, complemented by a metal roof for longevity. A majestic cascading stone staircase, adorned with lanterns, leads you to the expansive wraparound porch with Trex-type decking, iron spindles, and mahogany handrails. A wood-burning fireplace and cathedral ceiling with heaters, recessed lighting, and a ceiling fan make this outdoor living area perfect for entertaining or relaxing. The back stone patio, with retaining walls and a hot tub, offers starry skies at night and mountain views in the winter, while a side patio features a firepit. Inside, the home showcases the finest craftsmanship and rustic elegance. As you enter through the front door, feel the heated stone floors beneath each step. The Great Room, with its 2-story cathedral ceiling and wooden beams, exudes a rustic yet modern feel. The floor-to-ceiling gas fireplace is commanding, while sunlight pours in through the arched Windsor windows. The Great Room opens into the spacious Dining Room, featuring an impressive chandelier, and flows seamlessly into the Gourmet Chef's Kitchen. This culinary haven is equipped with top-of-the-line KitchenAid appliances, and the expansive curved island with a barstool overhang and CopperSmith hammered copper range hood steals the show. Custom soft-close cabinetry complements the sleek granite countertops, which continue up the wall as a backsplash. Stand at the copper farm sink and enjoy the breathtaking views of the private, park-like backyard. The Main Hall leads to a Half Bath with stone floors, a designer vanity with granite and a vessel sink, and a Laundry Room featuring a washer/dryer and built-in dog kennels, along with a PlexiDor dog door. A barn door leads to a private wing offering an incredible flex space-perfect as a Study, Sitting Room, or Bedroom with custom built-ins. The Owner's Bedroom is a sanctuary with heated stone floors, Windsor windows, and a walk-in closet with a custom organization system. The Primary Bathroom ensuite features double vanities with quartz, heated tiled floors, a walk-in shower with a leathered quartz accent wall, a jetted tub with serene views, and a remote-controlled shade. Ascend the wooden stairs and pause on the landing to admire the custom built-ins and window seat. Arrive at the Loft, which overlooks the Great Room. From the Loft, Bedrooms 2 and 3 each feature heated floors, large closets, and upgraded en-suite half baths with vanities and commodes, sharing a luxurious spa-like bath with a separate shower and free-standing tub. The Finished Lower Level is an entertainer's dream, with a walk-out stone staircase leading to the backyard. The Rec Room has professionally stained heated concrete floors, custom built-ins, a projector/screen, and built-in speakers, flowing seamlessly into the Game Room. The Lower Level also includes an Exercise Room, a Den/4th Bedroom, a Full Bath, and ample storage areas. Additional features include a whole-house generator, an outdoor shower, a water filtration system, heated floors on all levels, Windsor windows and doors, alder wood interior doors, Starlink, and more! Outside, the 3-car oversized garage is incredible, with a finished main interior and a vast unfinished upstairs storage area that could later be converted into an apartment. The garage exterior matches the main home's craftsmanship and is equipped with a water heater, washer/dryer hookups, and a sink. The property also includes two outbuildings. This one-of-a-kind home is a masterpiece, offering the perfect countryside getaway with all the modern conveniences.
Eingebettet in die sanften Hügel des Piemont und Virginias berühmtes Wein- und Pferdeland befindet sich dieses 2018 maßgeschneiderte Haus auf 33 Hektar, nur wenige Minuten vom Dorf Orlean und eine Stunde von der Hauptstadt unserer Nation entfernt. Wenn Sie die private, gepflasterte Auffahrt betreten, die von Bäumen flankiert wird, und durch den bewachten Eingang gehen, gelangen Sie zu diesem herrlichen Anwesen. Das Haus im Handwerkerblockstil verfügt über Betonholzverkleidungen für pflegeleichte Schönheit, ergänzt durch ein Metalldach für Langlebigkeit. Eine majestätische kaskadenförmige Steintreppe, die mit Laternen geschmückt ist, führt Sie auf die weitläufige, umlaufende Veranda mit Trex-artigen Terrassendielen, Eisenspindeln und Mahagoni-Handläufen. Ein holzbefeuerter Kamin und eine Kathedralendecke mit Heizungen, Einbauleuchten und einem Deckenventilator machen diesen Wohnbereich im Freien perfekt zum Unterhalten oder Entspannen. Die hintere Steinterrasse mit Stützmauern und einem Whirlpool bietet nachts einen Sternenhimmel und im Winter Bergblick, während eine seitliche Terrasse mit einer Feuerstelle ausgestattet ist. Im Inneren zeigt das Haus feinste Handwerkskunst und rustikale Eleganz. Wenn Sie durch die Haustür eintreten, spüren Sie die beheizten Steinböden unter jeder Stufe. Der Große Saal mit seiner 2-stöckigen Kathedralendecke und den Holzbalken strahlt ein rustikales und dennoch modernes Ambiente aus. Der raumhohe Gaskamin ist beeindruckend, während das Sonnenlicht durch die gewölbten Windsor-Fenster hereinfällt. Der Great Room öffnet sich in den geräumigen Speisesaal mit einem beeindruckenden Kronleuchter und geht nahtlos in die Küche des Gourmetkochs über. Diese kulinarische Oase ist mit erstklassigen KitchenAid-Geräten ausgestattet, und die weitläufige, geschwungene Insel mit einem Barhockerüberhang und einer Dunstabzugshaube aus gehämmertem Kupfer von CopperSmith stiehlt allen die Show. Maßgeschneiderte Soft-Close-Schränke ergänzen die schlanken Granit-Arbeitsplatten, die sich als Backsplash an der Wand fortsetzen. Stehen Sie an der Spüle der Kupferfarm und genießen Sie den atemberaubenden Blick auf den privaten, parkähnlichen Hinterhof. Die Haupthalle führt zu einem halben Bad mit Steinböden, einem Designer-Waschtisch mit Granit und einem Waschbecken sowie einer Waschküche mit Waschmaschine/Trockner und eingebauten Hundezwingern sowie einer Hundetür aus PlexiDor. Ein Scheunentor führt zu einem privaten Flügel, der einen unglaublichen flexiblen Raum bietet - perfekt als Arbeitszimmer, Wohnzimmer oder Schlafzimmer mit maßgefertigten Einbauten. Das Schlafzimmer des Eigentümers ist ein Refugium mit beheizten Steinböden, Windsor-Fenstern und einem begehbaren Kleiderschrank mit einem individuellen Ordnungssystem. Das Hauptbadezimmer verfügt über Doppelwaschbecken mit Quarz, beheizte Fliesenböden, eine begehbare Dusche mit einer belederten Quarz-Akzentwand, eine Whirlpool-Badewanne mit ruhiger Aussicht und einen ferngesteuerten Jalousien. Erklimmen Sie die Holztreppe und halten Sie auf dem Treppenabsatz inne, um die maßgefertigten Einbauten und den Fensterplatz zu bewundern. Ankunft im Loft mit Blick auf den Großen Saal. Vom Loft aus verfügen die Schlafzimmer 2 und 3 jeweils über Fußbodenheizung, große Schränke und ein verbessertes Bad mit Waschtischen und Kommoden und teilen sich ein luxuriöses Spa-ähnliches Bad mit separater Dusche und freistehender Badewanne. Die fertige untere Ebene ist der Traum eines jeden Entertainers, mit einer begehbaren Steintreppe, die in den Hinterhof führt. Der Aufenthaltsraum verfügt über professionell gebeizte beheizte Betonböden, maßgefertigte Einbauten, einen Projektor/Leinwand und eingebaute Lautsprecher, die nahtlos in das Spielzimmer übergehen. Die untere Ebene verfügt außerdem über einen Fitnessraum, eine Höhle/ein 4. Schlafzimmer, ein Vollbad und ausreichend Stauraum. Zu den weiteren Ausstattungsmerkmalen gehören ein Generator für das ganze Haus, eine Außendusche, ein Wasserfiltersystem, Fußbodenheizung auf allen Ebenen, Windsor-Fenster und -Türen, Innentüren aus Erlenholz, Starlink und vieles mehr! Draußen ist die übergroße Garage für 3 Autos unglaublich, mit einem fertigen Hauptinterieur und einem riesigen, unfertigen Abstellraum im Obergeschoss, der später in eine Wohnung umgewandelt werden könnte. Das Äußere der Garage entspricht der Handwerkskunst des Haupthauses und ist mit einem Warmwasserbereiter, Waschmaschinen-/Trockneranschlüssen und einem Waschbecken ausgestattet. Zum Anwesen gehören auch zwei Nebengebäude. Dieses einzigartige Haus ist ein Meisterwerk und bietet den perfekten Kurzurlaub auf dem Land mit allen modernen Annehmlichkeiten.
Położony na wzgórzach Piemontu i słynnej krainie wina i koni w Wirginii, ten zbudowany na zamówienie dom z 2018 roku znajduje się na 33 akrach, zaledwie kilka minut od wioski Orlean i godzinę od stolicy naszego kraju. Gdy wjedziesz na prywatny utwardzony podjazd, otoczony drzewami, i przejdziesz przez ogrodzone wejście, dotrzesz do tej wspaniałej posiadłości. Dom w stylu bali rzemieślnika wyposażony jest w oblicówkę z bali, która zapewnia łatwe w utrzymaniu piękno, uzupełnioną metalowym dachem zapewniającym długowieczność. Majestatyczne kaskadowe kamienne schody, ozdobione latarniami, prowadzą do rozległego ganku z tarasem typu Trex, żelaznymi wrzecionami i mahoniowymi poręczami. Kominek opalany drewnem i sufit katedralny z grzejnikami, wbudowanym oświetleniem i wentylatorem sufitowym sprawiają, że ta zewnętrzna część dzienna jest idealna do rozrywki lub relaksu. Z tylnego kamiennego patio ze ścianami oporowymi i wanną z hydromasażem roztacza się gwiaździsty niebo w nocy, a zimą podziwiane są widoki na góry, a na bocznym patio znajduje się kominek. Wnętrze domu prezentuje najlepsze rzemiosło i rustykalną elegancję. Wchodząc przez drzwi frontowe, poczuj rozgrzane kamienne podłogi pod każdym stopniem. Wielki Pokój z 2-piętrowym sufitem katedralnym i drewnianymi belkami stropowymi emanuje rustykalną, ale nowoczesną atmosferą. Sięgający od podłogi do sufitu kominek gazowy jest imponujący, a światło słoneczne wpada przez łukowate okna Windsor. Wielki Pokój otwiera się na przestronną Jadalnię z imponującym żyrandolem i płynnie przechodzi w Kuchnię Szefa Kuchni. Ta kulinarna przystań jest wyposażona w najwyższej klasy urządzenia KitchenAid, a rozległa zakrzywiona wyspa ze zwisem stołka barowego i młotkowanym miedzianym okapem kuchennym CopperSmith kradnie show. Niestandardowe szafki z cichym domykaniem uzupełniają eleganckie granitowe blaty, które ciągną się w górę ściany jako backsplash. Stań przy miedzianym zlewie i ciesz się zapierającymi dech w piersiach widokami na prywatne, przypominające park podwórko. Główny hol prowadzi do łazienki z kamiennymi podłogami, designerskiej toaletki z granitu i zlewozmywakiem oraz pralni z pralką/suszarką i wbudowanymi budami dla psów, a także drzwiami dla psów z pleksiDoru. Drzwi do stodoły prowadzą do prywatnego skrzydła oferującego niesamowitą elastyczną przestrzeń - idealną jako gabinet, salon lub sypialnia z niestandardowymi zabudowami. Sypialnia właściciela to sanktuarium z podgrzewanymi kamiennymi podłogami, oknami Windsor i garderobą z niestandardowym systemem organizacji. W głównej łazience znajduje się podwójna umywalka z kwarcem, podgrzewana podłoga wyłożona kafelkami, kabina prysznicowa ze skórzaną kwarcową ścianą akcentującą, wanna z hydromasażem ze spokojnym widokiem oraz zdalnie sterowany klosz. Wejdź po drewnianych schodach i zatrzymaj się na podeście, aby podziwiać niestandardowe zabudowy i siedzenie przy oknie. Przyjedź do loftu, z którego roztacza się widok na Wielki Pokój. Z poddasza, sypialnie 2 i 3 wyposażone są w podgrzewane podłogi, duże szafy i ulepszone łazienki z łazienkami z umywalkami i komodami, a także luksusową wannę przypominającą spa z oddzielnym prysznicem i wolnostojącą wanną. Wykończony dolny poziom to marzenie artysty estradowego, z kamiennymi schodami prowadzącymi na podwórko. Pokój rekreacyjny ma profesjonalnie poplamione podgrzewane betonowe podłogi, niestandardowe zabudowy, projektor/ekran i wbudowane głośniki, które płynnie przechodzą do pokoju gier. Na niższym poziomie znajduje się również sala do ćwiczeń, sypialnia/4 sypialnia, w pełni wyposażona łazienka i obszerne schowki. Dodatkowe funkcje obejmują generator dla całego domu, prysznic na świeżym powietrzu, system filtracji wody, podgrzewane podłogi na wszystkich poziomach, okna i drzwi Windsor, drzwi wewnętrzne z drewna olchowego, Starlink i wiele więcej! Na zewnątrz 3-stanowiskowy garaż jest niesamowity, z wykończonym głównym wnętrzem i rozległym, niedokończonym schowkiem na piętrze, który można później przekształcić w mieszkanie. Zewnętrzna część garażu pasuje do kunsztu głównego domu i jest wyposażona w podgrzewacz wody, przyłącza pralki/suszarki oraz zlew. W skład nieruchomości wchodzą również dwa budynki gospodarcze. Ten jedyny w swoim rodzaju dom jest arcydziełem, oferującym idealny wypoczynek na wsi ze wszystkimi nowoczesnymi udogodnieniami.
Reference:
EDEN-T102904965
Country:
US
City:
Marshall
Postal code:
20115
Category:
Residential
Listing type:
For sale
Property type:
House & Single-family home
Property size:
5,566 sqft
Lot size:
1,453,162 sqft
Bedrooms:
3
Bathrooms:
5





