USD 491,633
PICTURES ARE LOADING...
House & single-family home for sale in Lyons-la-Forêt
USD 432,885
House & Single-family home (For sale)
Reference:
EDEN-T102943419
/ 102943419
Reference:
EDEN-T102943419
Country:
FR
City:
Lyons-La-Foret
Postal code:
27480
Category:
Residential
Listing type:
For sale
Property type:
House & Single-family home
Property size:
1,954 sqft
Lot size:
42,313 sqft
Rooms:
11
Bedrooms:
7
Bathrooms:
2
SIMILAR PROPERTY LISTINGS
REAL ESTATE PRICE PER SQFT IN NEARBY CITIES
| City |
Avg price per sqft house |
Avg price per sqft apartment |
|---|---|---|
| Saint-Étienne-du-Rouvray | USD 186 | - |
| Rouen | USD 261 | USD 287 |
| Mont-Saint-Aignan | - | USD 345 |
| Louviers | USD 199 | - |
| Vernon | USD 238 | USD 339 |
| Haute-Normandie | USD 198 | USD 325 |
| Magny-en-Vexin | USD 239 | - |
| Pacy-sur-Eure | USD 226 | - |
| Beauvais | USD 202 | USD 190 |
| Marines | USD 271 | - |
| Évreux | USD 200 | USD 185 |
| Mantes-la-Jolie | USD 273 | USD 290 |
| Bréval | USD 237 | - |



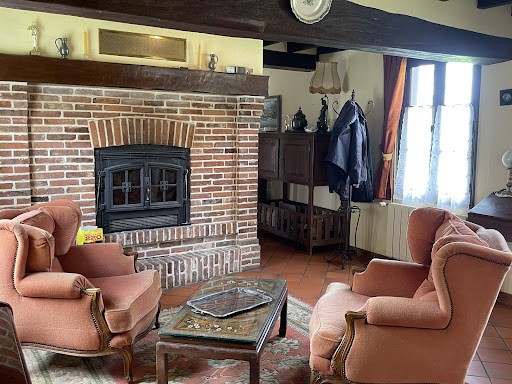
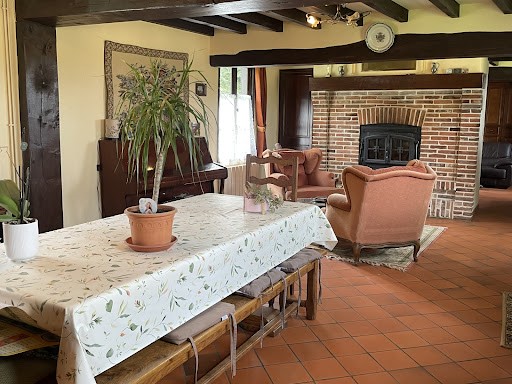
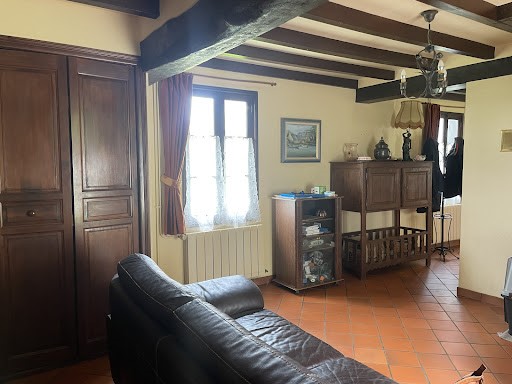

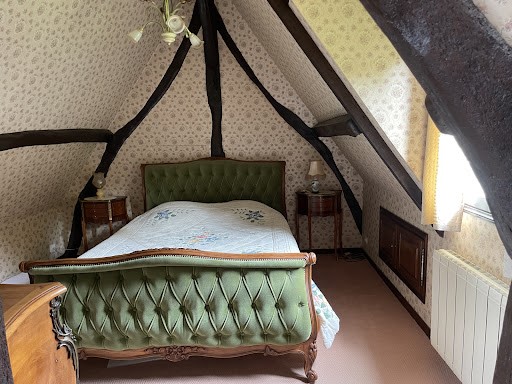
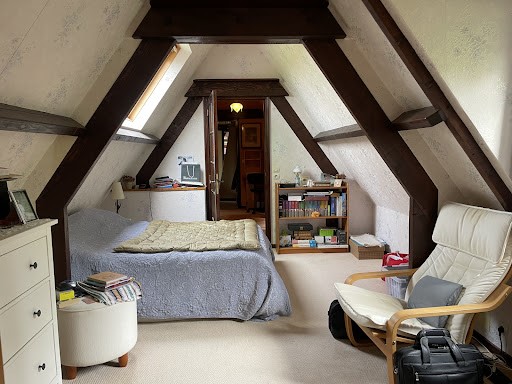
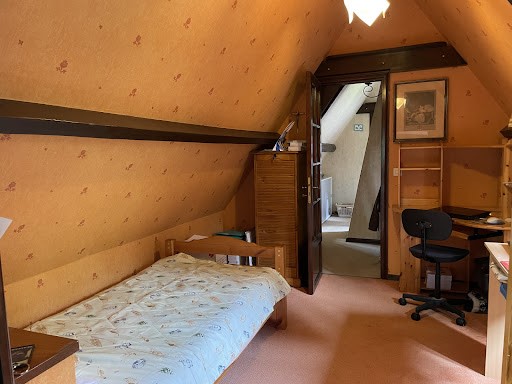
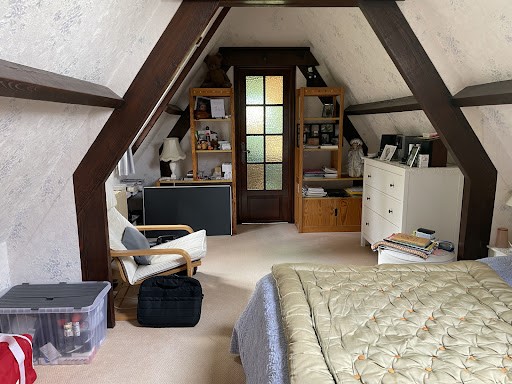
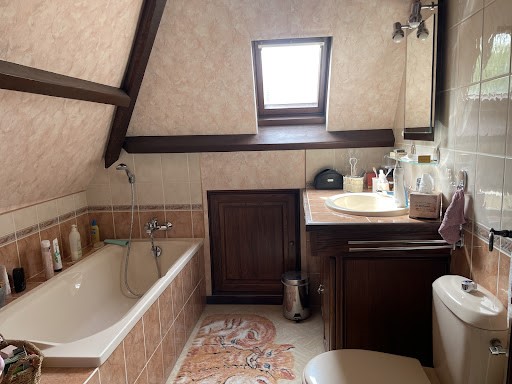

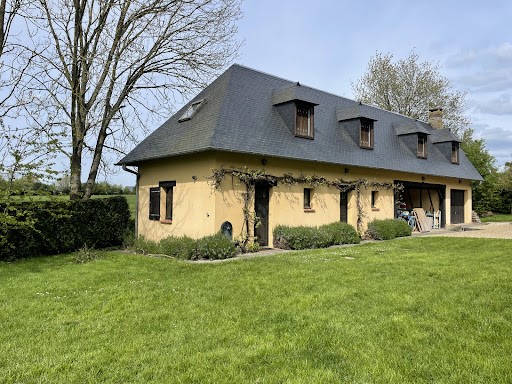
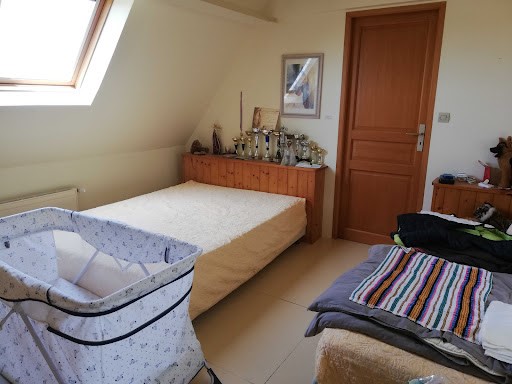

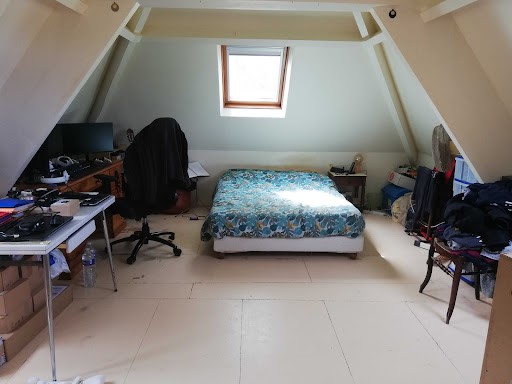

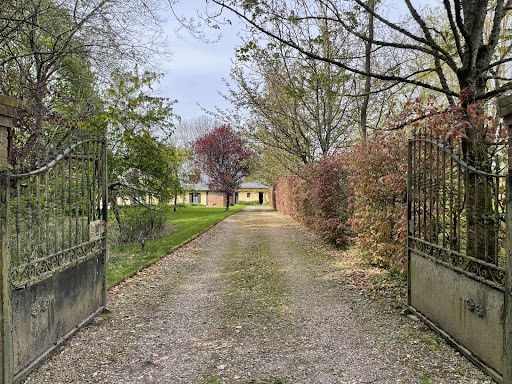
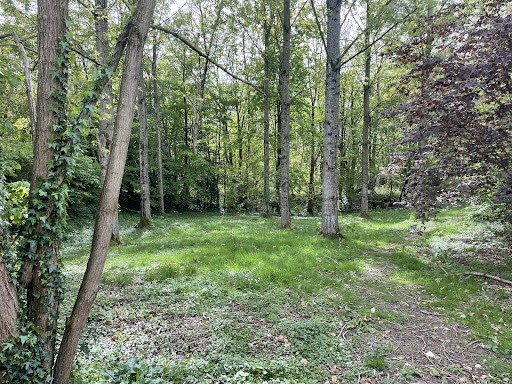
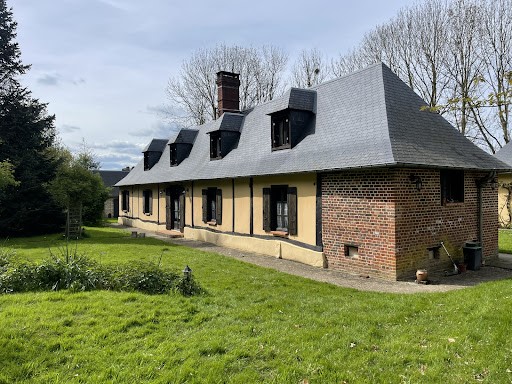

Au calme, en bordure de forêt, Propriété ancienne en colombages avec annexes:
Rdc : Véranda, entrée, cuisine aménagée et équipée avec espace repas, séjour-salon avec cheminée/insert, dégagement avec rangements, 1 salle d'eau avec wc, chaufferie/cellier. Cave sous partie.
Etage : 3 chambres mansardées, bureau, 1 salle de bains avec wc.
Annexe couverte en ardoises :
Rdc : Pièce de 32m2 environ chauffée, double charreterie, garage, atelier/chaufferie.
Etage ( accès charreterie) : Palier avec salle de bains et wc desservant 4 chambres.
Dépendance couverte en ardoises à usage d'ateliers et bûcher.
Chauffage gaz citerne et pompe à chaleur, simple et double vitrage bois, Assainissement individuel.
Les informations sur les risques auxquels ce bien est exposé sont disponibles sur le site Géorisques : ... 10 MNS LYONS LA FORET Quiet, on the edge of the forest, old half-timbered property with annexes: Ground floor : Veranda, entrance, fitted and equipped kitchen with dining area, living room with fireplace/insert, hallway with storage, 1 bathroom with toilet, boiler room/pantry. Cellar under part. And age : 3 attic bedrooms, office, 1 bathroom with toilet. Annex covered in slates : Ground floor : Heated room of approximately 32m2, double cart room, garage, workshop/boiler room. Floor (carriage access): Landing with bathroom and toilet serving 4 bedrooms. Outbuilding covered in slates for use as workshops and woodshed. Gas tank heating and heat pump, single and double wood glazing, Individual sanitation.