PICTURES ARE LOADING...
House & single-family home for sale in Oirschot
USD 2,072,432
House & Single-family home (For sale)
Reference:
EDEN-T103113407
/ 103113407
Reference:
EDEN-T103113407
Country:
NL
City:
Oirschot
Postal code:
5688 MN
Category:
Residential
Listing type:
For sale
Property type:
House & Single-family home
Property size:
7,244 sqft
Lot size:
105,034 sqft
Rooms:
12
Bedrooms:
5
Bathrooms:
4
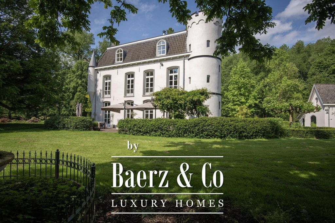

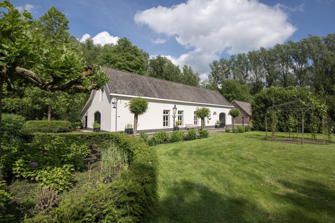
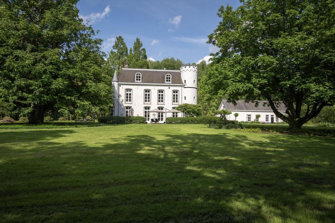
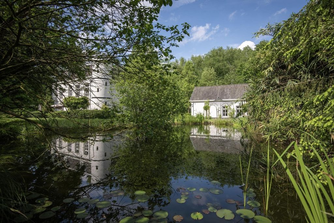
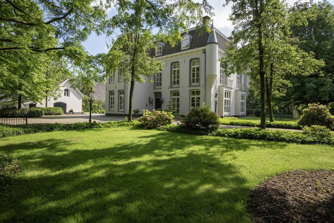
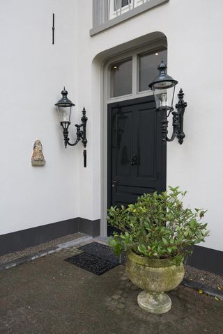
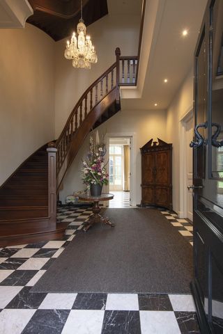

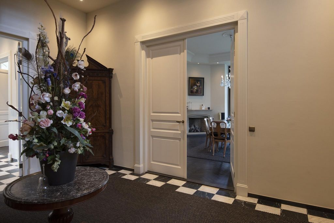
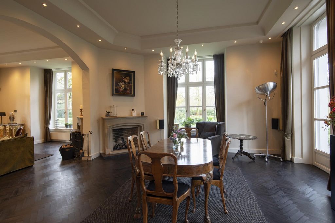

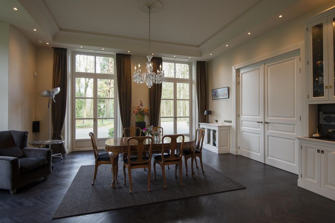
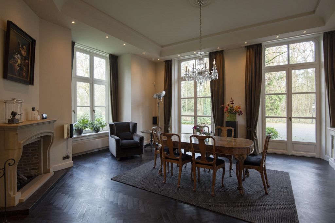
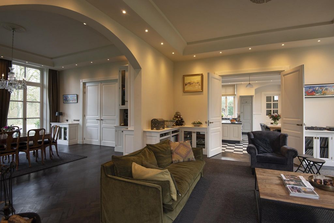

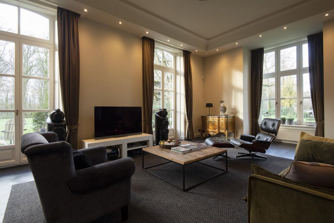
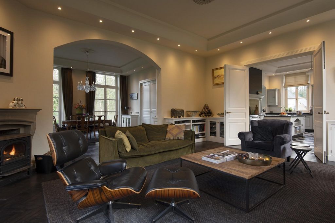
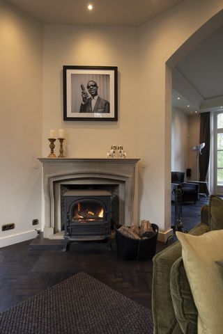
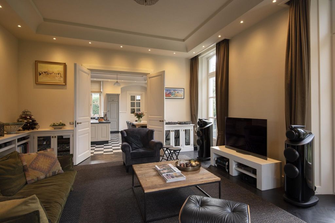

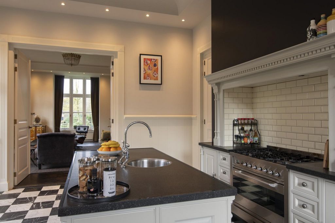
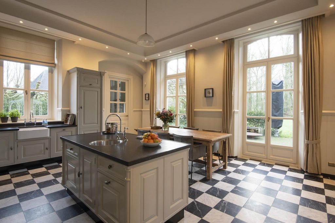

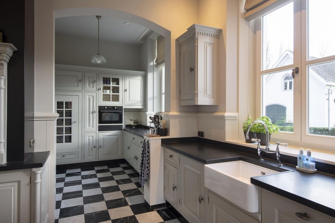
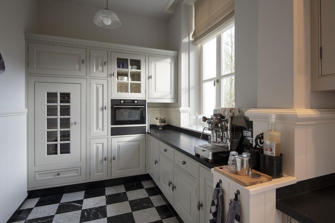
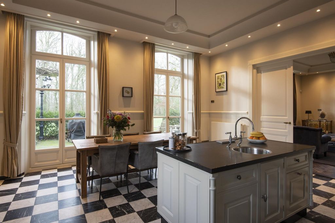
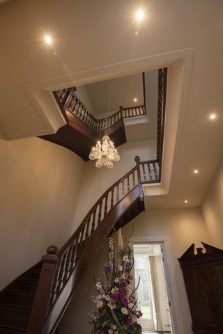

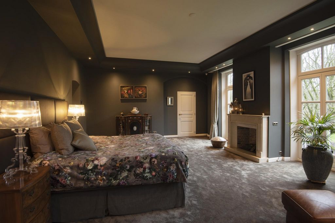
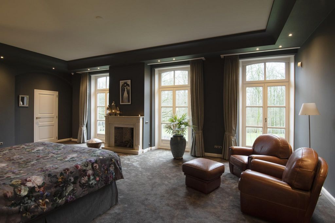

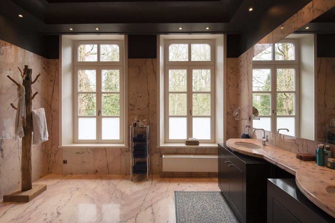
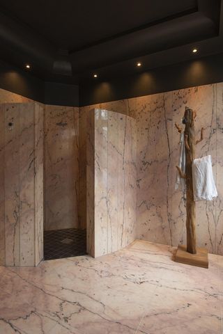
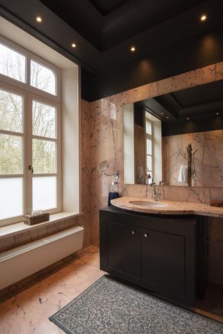
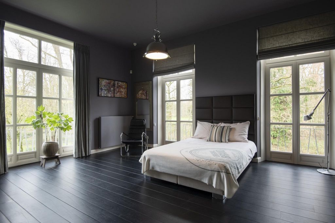
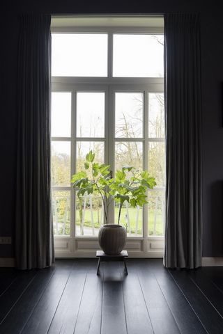
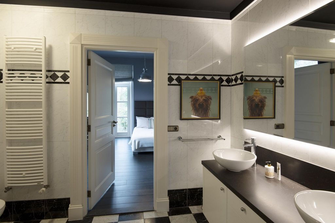
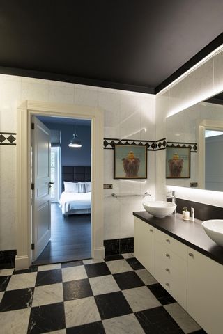
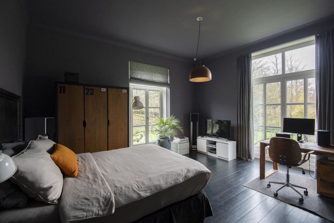
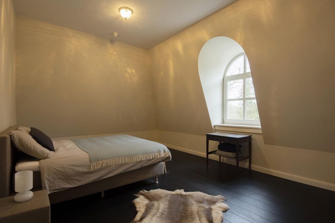
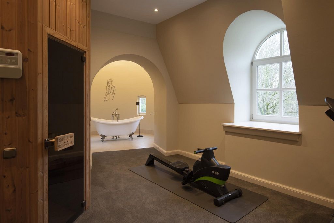
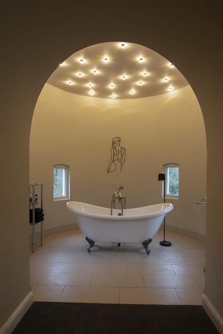
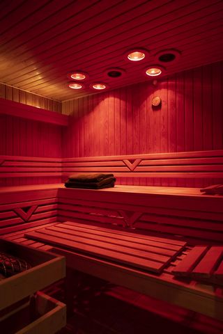
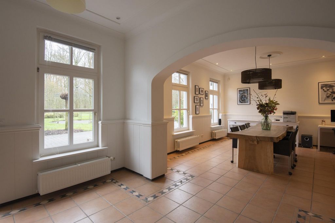
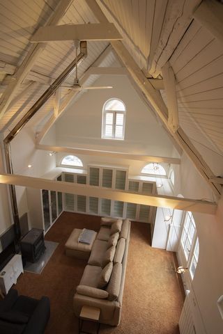
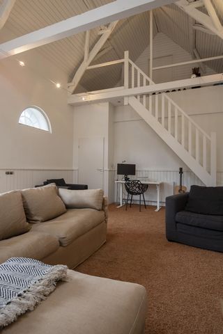
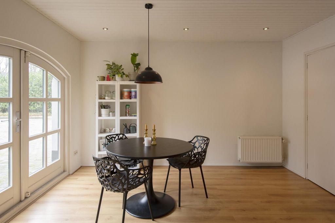
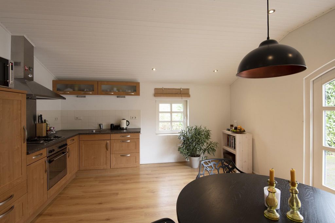
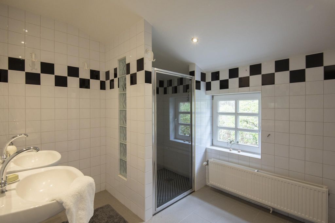
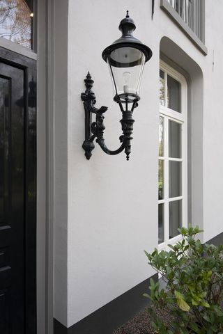
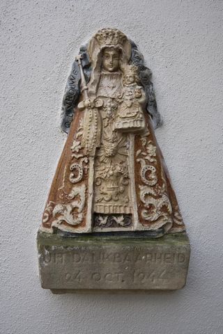
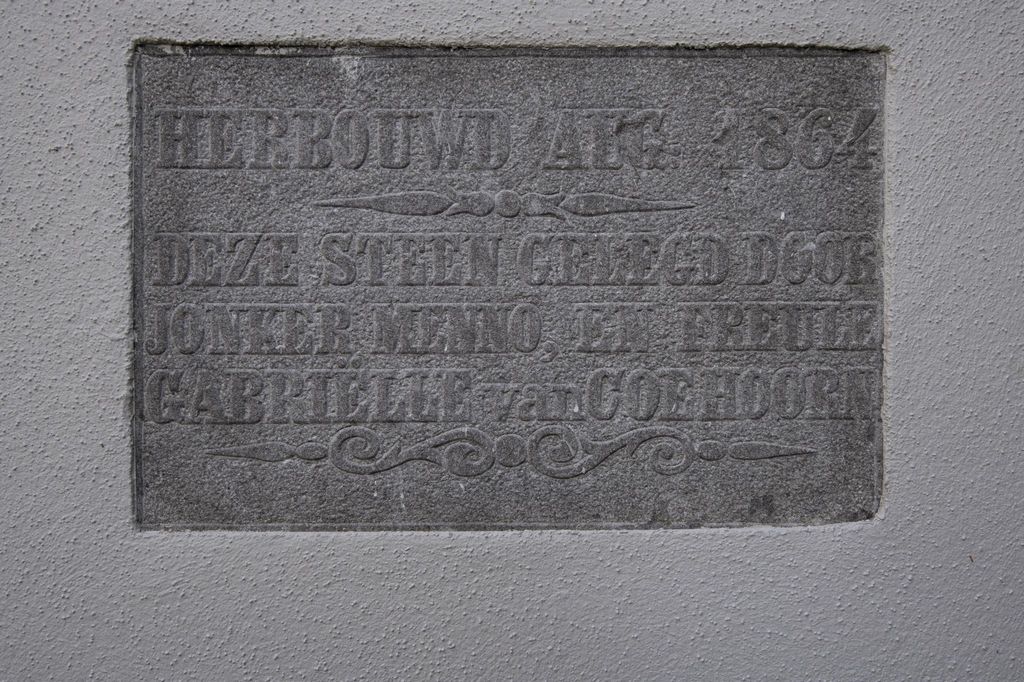
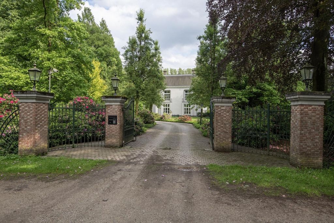
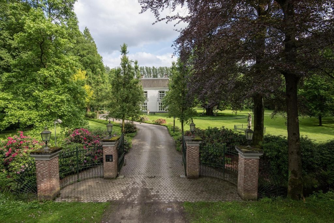
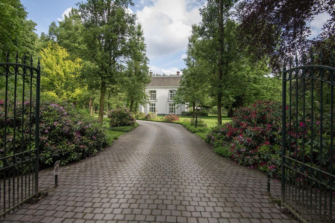
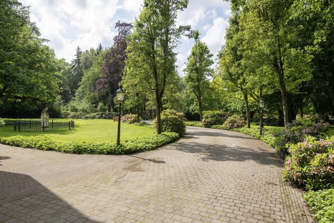

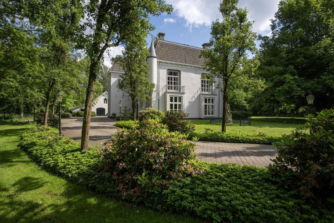
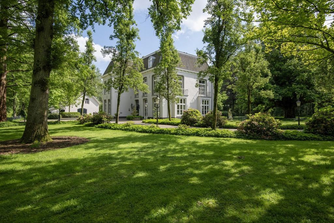

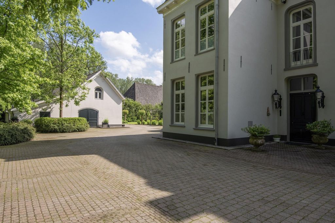
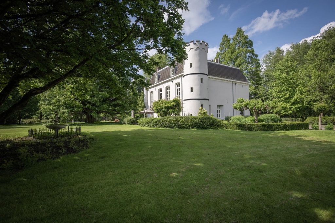
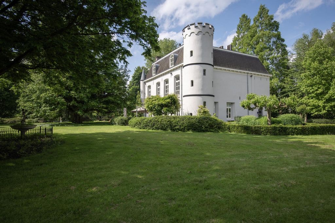
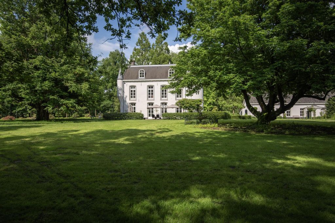
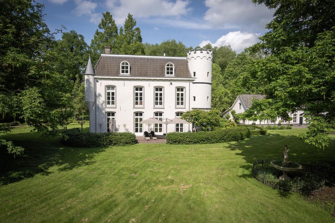

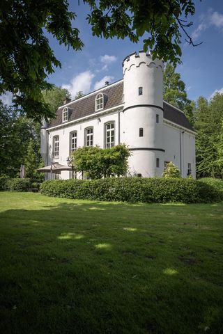
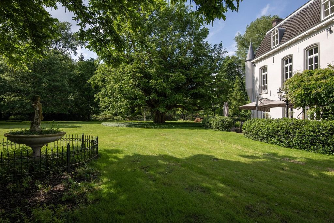
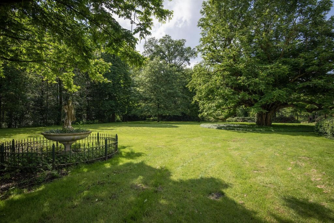
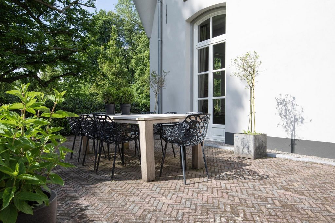
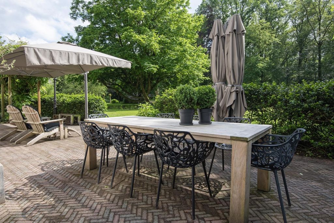
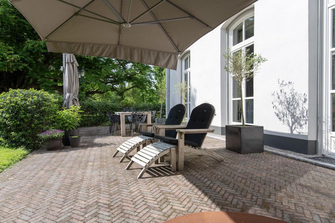

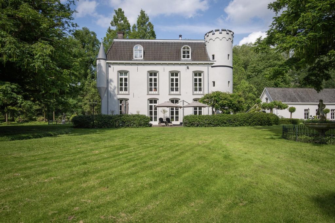
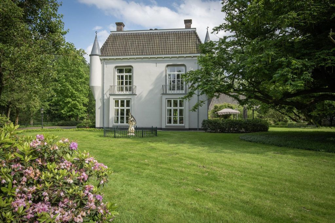

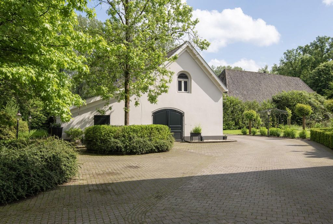
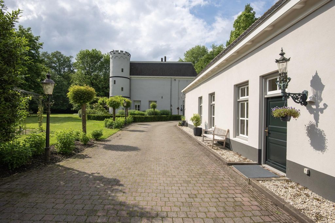
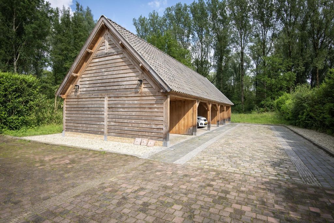
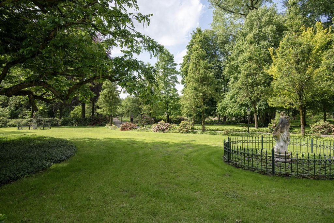
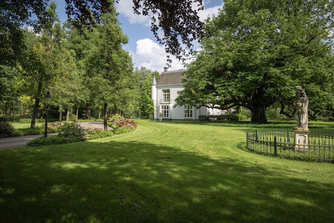
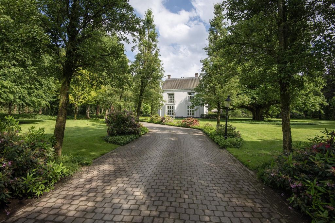
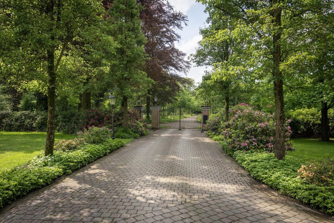


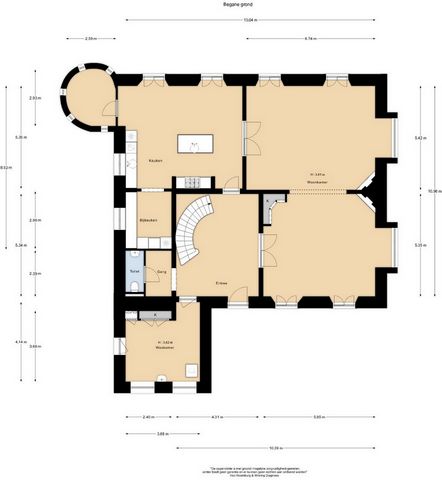
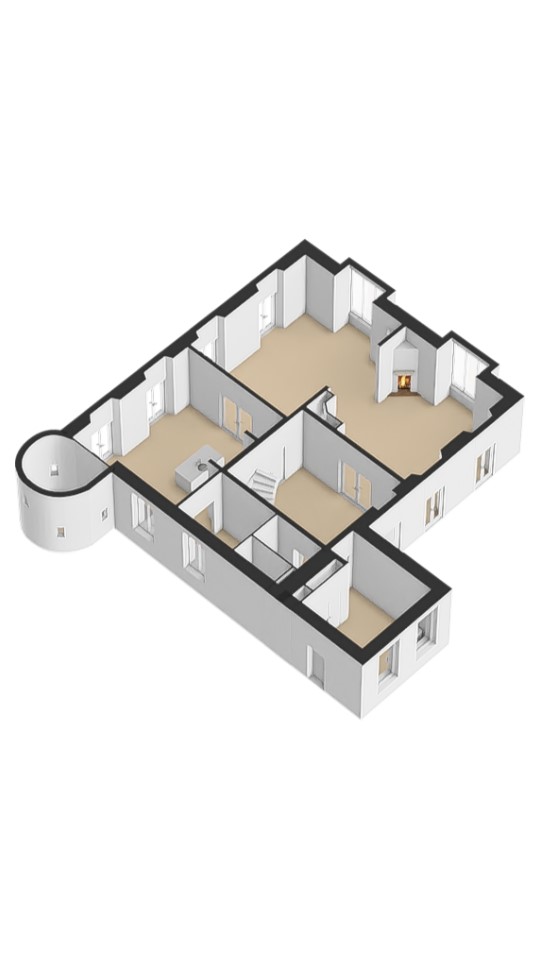

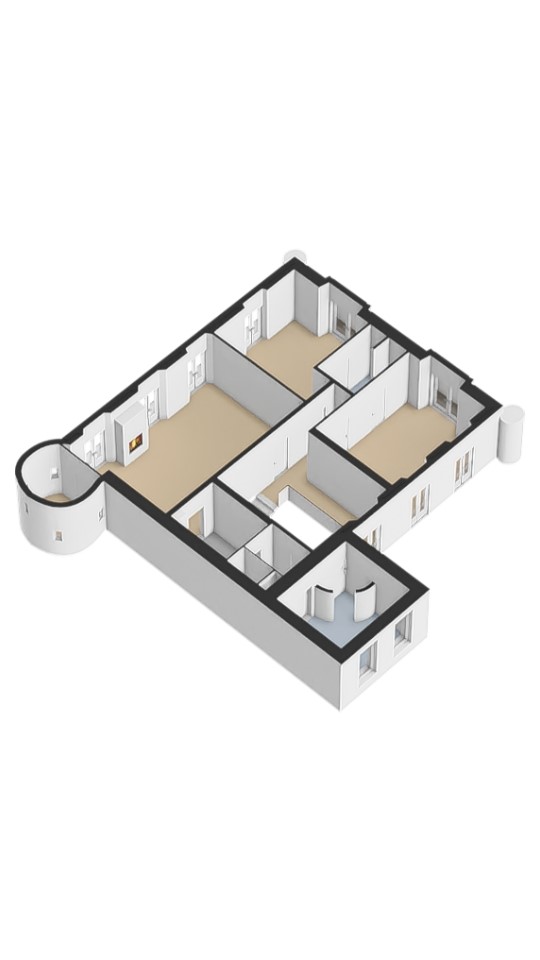
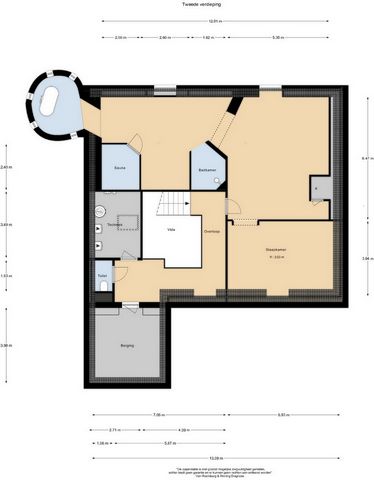
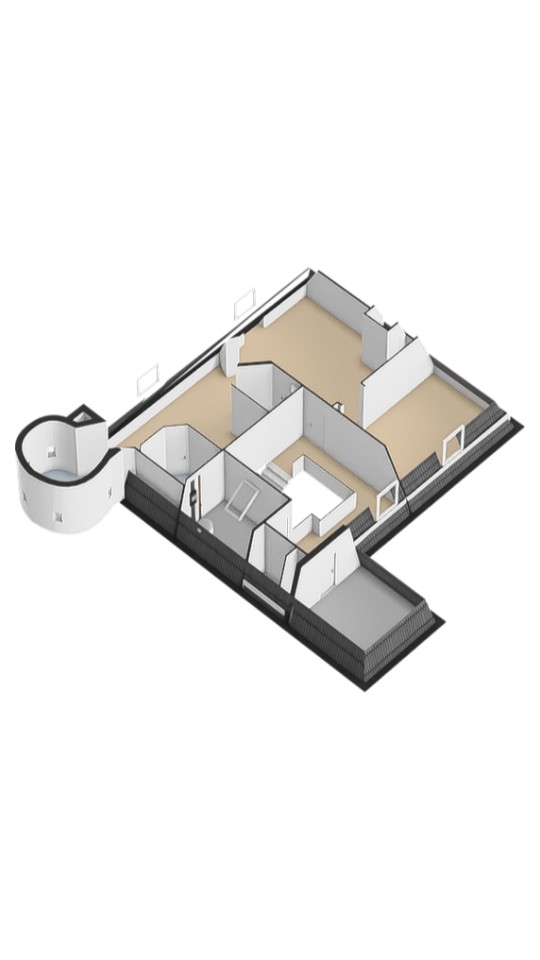

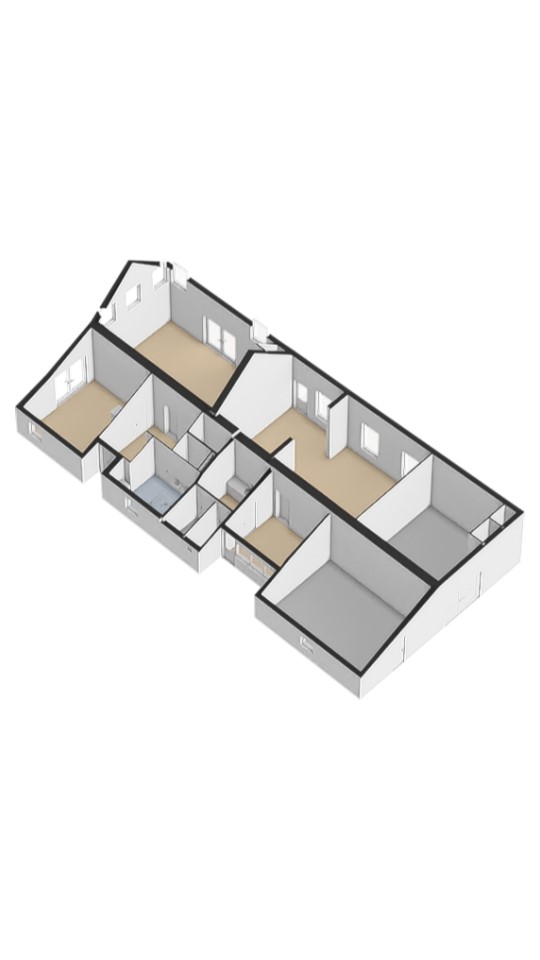


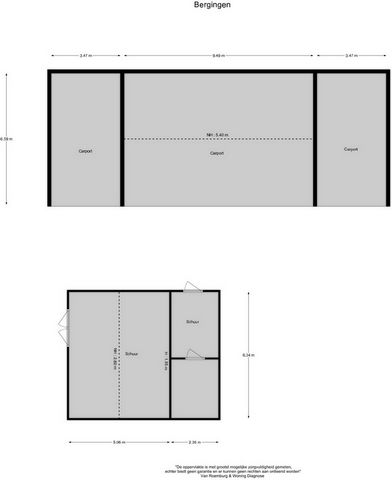
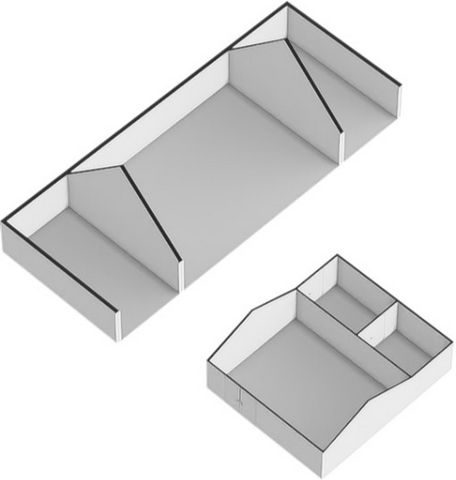
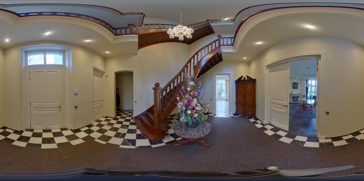
The property stands on nearly an acre of leasehold land from the North Brabant Landscape Foundation, landscaped with mature trees, shrubs, lawn and a gazebo.Hall, dining room and sitting room with fireplaces, high stucco ceilings and parquet flooring, fully equipped kitchen with high-end appliances and pantry on the first floor.
Upper hall with toilet, suite with dressing room and adjoining bathroom, two guest bedrooms with a shared 2nd bathroom and a large storage room on the second floor.
Landing with toilet, guest bedroom cum relaxation room with adjacent spa with walk-in shower, sauna and bathtub under the excellently insulated high roof on the second floor.Municipal monumentsGross volume: 2,155 m³
Living area: 673 m²
(of which 195 m2 in the coach house Heerenbeek 2)
Land area: 9.758 m²
Year built: 1864; rebuilt in 1998First floor layout:
A long driveway leads to the majestic entrance hall. Adjacent to the hall are the living room, kitchen and utility room, where there is also an exterior door.
The completely nature-oriented living room consists of a sitting room and a dining room. There are two fireplaces and four pairs of French doors to the garden. The 3.60m high stucco ceilings combined with the amount of light through the high windows create a magnificent spatial experience. Double doors lead into the cozy eat-in kitchen. This fully equipped kitchen is furnished with a classic Tinello kitchen unit with a natural stone worktop, sink island and high-quality appliances. In the tower adjacent to the kitchen diner is a pantry. In the living kitchen are two pairs of double doors to the garden. The entire first floor has underfloor heating.Second floor layout:
The imposing staircase leads to the second floor. The eye-catcher on this floor is the suite; a nature-oriented bedroom of 45 m2 with high stucco ceiling, three pairs of double doors to the French balconies, an adjoining dressing room and private bathroom. From this suite is also access to the tower where there is space for a shoe collection if desired. On this floor are two more bedrooms, also with French balconies. Between these bedrooms is the 2nd bathroom with double sink vanity, walk-in shower and toilet. On the landing is another separate 2nd toilet. The floor in the suite is covered with luxury carpet and the floors of the other two bedrooms are covered with parquet. This floor is also fully equipped with underfloor heating.Layout coach house:
The detached coach house is divided into a garden-oriented independent workspace with pantry, toilet and storage space, a living room with loft, kitchen and bathroom on the first floor and a bedroom upstairs. On the side of the manor house are a practical indoor garden shed and garage. Recently built a large field barn with space for five cars. Of course, a charging connection is provided here. Details:
The quiet and also strategic location of the estate with castle-like allure make it an ideal residence. Within 30 minutes you can reach Eindhoven airport, the High Tech Campus and Tilburg, among others, while Den Bosch is only 20 minutes away. In the immediate vicinity are extensive hiking trails to wander for hours through the beautiful Brabant woods. Surrounding the mansion is an English landscape garden with a pond, several lawns and many mature trees, including a magnificent monumental Caucasian wingnut and a Canadian poplar.
The mansion is characterized by white plastered facades, hipped roofs, hanging towers at the corners and one round corner tower with battlements. Although the original year of construction cannot be traced exactly, the history leads back to ± 1864. In 1998 the mansion was largely destroyed by fire and hereafter completely renovated, modernized and preserved with a lot of craftsmanship, love and attention. Partly due to the presence of 40 solar panels and two heat pumps, this has led to a unique energy label A+.
The object is suitable as an estate under the Natural Beauty Act, which entails various tax advantages, including exemption from transfer tax.
The buildings will be sold and the subsoil will be issued on a long lease.
The subsoil cannot become full ownership. The tax-deductible ground rent amounts to € 35.323 per year. The ground lease contract with the associated conditions will be drawn up in consultation with the Brabant Landscape.
Of both the main house and the coach house is a comprehensive inspection report drawn up by Monumentenwacht Noord-Brabant that can be viewed with serious interest.
If you are looking for a spacious property with allure to combine living and working, please make an appointment for a viewing. We will be happy to show you around. View more View less Op sprookjesachtige locatie staat midden in de bossen NSW-Landgoed Heerenbeek, een in topconditie verkerende monumentale buitenplaats met A+-label. Bij het hoofdhuis staan een riant koetshuis (Heerenbeek 2) en een kapschuur voor meerdere auto ’s.
Het geheel staat op bijna een hectare erfpachtgrond van Stichting Het Brabants Landschap, ingericht met volwassen bomen, heesters, gazon en een tuinhuis.Hal, eetkamer en zitkamer met haarden, hoge stucplafonds en parketvloer, volledig geoutilleerde woonkeuken met hoogwaardige apparatuur en bijkeuken op de begane grond.
Bovenhal met toilet, suite met kleedkamer en aangrenzende badkamer, twee gastenslaapkamers met een gezamenlijke 2e badkamer en een grote bergkamer op de eerste verdieping.
Overloop met toilet, gastenslaapkamer annex ontspanningsruimte met aangrenzende wellness met inloopdouche, sauna en ligbad onder de uitstekend geïsoleerde hoge kap op de tweede verdieping.Gemeentelijke monumentenBruto inhoud: 2.155 m³
Gebruiksoppervlak wonen: 673 m²
(waarvan 195 m2 in het koetshuis Heerenbeek 2)
Perceeloppervlak: 9.758 m²
Bouwjaar: 1864; herbouwd in 1998Indeling begane grond:
Via een lange oprijlaan is de majestueuze entree bereikbaar. Aan de hal grenzen de woonkamer, keuken en bijkeuken, waar eveneens een buitendeur is.
De volledig op de natuur gerichte woonkamer bestaat uit een zitkamer en een eetkamer. Er zijn twee haarden en vier paar openslaande deuren naar de tuin. De 3.60m hoge stucplafonds zorgen in combinatie met de hoeveelheid licht door de hoge ramen voor een magnifieke ruimtelijke beleving. Dubbele deuren leiden naar de gezellige woonkeuken. Deze volledig geoutilleerde keuken is ingericht met een klassiek Tinello keukenmeubel met een natuurstenen werkblad, spoeleiland en hoogwaardige apparatuur. In de toren die aan de woonkeuken grenst is een provisieruimte. In de woonkeuken zijn twee paar dubbele deuren naar de tuin. De gehele begane grondvloer is voorzien van vloerverwarming.Indeling eerste verdieping:
Via het imposante trappenhuis is de eerste verdieping bereikbaar. De eyecatcher op deze verdieping is de suite; een natuurgerichte slaapkamer van 45 m2 met hoog stucplafond, drie paar dubbele deuren naar de Franse balkons, een aangrenzende kleedkamer en een privébadkamer. Vanuit deze suite is eveneens toegang tot de toren waar desgewenst ruimte is voor een schoenencollectie. Op deze verdieping zijn nog twee slaapkamers, eveneens met Franse balkons. Tussen deze slaapkamers bevindt zich de 2e badkamer met dubbel wastafelmeubel, inloopdouche en toilet. Op de overloop is nog een separaat 2e toilet. De vloer in de suite is belegd met luxe tapijt en de vloeren van de twee andere slaapkamers zijn belegd met parket. Ook deze verdieping is geheel voorzien van vloerverwarming.Indeling tweede verdieping:
Onder de ruim drie meter hoge geïsoleerde kap bevinden zich een grote leefruimte, bestaande uit een slaapkamer annex ontspanningsruimte met aangrenzende wellness. Ideaal om in te richten als gastenruimte, eigen gym annex wellness. In de ruimte, die we hebben aangemerkt als wellness, is een grote inloopdouche en een 4-persoons sauna, terwijl in de toren -onder een sterrenhemel van Ledlampjes- een ligbad is van waaruit je zo het bos in kijkt. Ook op deze verdieping is vloerverwarming als hoofdverwarming aanwezig.Indeling koetshuis:
Het vrijstaande koetshuis is onderverdeeld in een tuingerichte zelfstandige werkruimte met pantry, toilet en bergruimte, een woonkamer met vide, woonkeuken en badkamer op de begane grond en een slaapkamer op de verdieping. Aan de zijde van het landhuis zijn een praktische inpandige tuinberging en garage. Recent is een grote veldschuur gerealiseerd met plaats voor vijf auto’s. Uiteraard is hier een laadaansluiting voorzien. Bijzonderheden:
De rustige en eveneens strategische ligging van het landgoed met kasteelachtige allure maken het tot een ideale residentie. Binnen 30 minuten zijn onder andere Eindhoven airport, de High Tech Campus en Tilburg bereikbaar, terwijl Den Bosch op slechts 20 minuten afstand ligt. In de directe omgeving zijn uitgestrekte wandelroutes om urenlang te struinen door de prachtige Brabantse bossen. Rondom het landhuis ligt een Engelse landschapstuin met een vijverpartij, enkele gazons en vele volwassen bomen, waaronder een schitterende monumentale Kaukasische vleugelnoot en een Canadese populier.
Het landhuis kenmerkt zich door witte gepleisterde gevels, schilddaken, hangtorens op de hoeken en één ronde hoektoren met kantelen. Hoewel het oorspronkelijke bouwjaar niet exact te achterhalen is, leidt de historie terug tot ± 1864. In 1998 is het landhuis grotendeels door brand verwoest en hierna met veel vakmanschap, liefde en aandacht geheel gerenoveerd, gemoderniseerd en verduurzaamd. Mede door de aanwezigheid van 40 zonnepanelen en twee warmtepompen heeft dit geleid tot een uniek energielabel A+.
Het object is als landgoed geschikt onder de Natuurschoonwet, hetgeen diverse fiscale voordelen met zich meebrengt. Hieronder vindt u een overzicht van de belangrijkste voordelen van de Natuurschoonwet (NSW):
Schenk- en erfbelasting
Voor opengestelde NSW-landgoederen wordt de waarde waarover de schenk- en erfbelasting wordt geheven op € 0 gesteld, wat betekent dat deze volledig zijn vrijgesteld. Niet-opengestelde landgoederen worden belast over de helft van de waarde. Het landgoed moet gedurende 25 jaar gerangschikt blijven en in bezit blijven van de verkrijger(s) om deze voordelen te behouden.
Inkomstenbelasting
Onbebouwde grond die gerangschikt is onder de NSW is 100% vrijgesteld van heffing in box III van de inkomstenbelasting. Voor de eigen woning wordt rekening gehouden met een lagere WOZ-waarde, wat resulteert in lagere belaste inkomsten uit de eigen woning.
Vennootschapsbelasting
NSW-landgoederen ingebracht in een B.V. kunnen aanspraak maken op volledige vrijstelling van vennootschapsbelasting, mits de B.V. hoofdzakelijk instandhoudingswerkzaamheden verricht en niet als onderneming wordt gezien.
Overdrachtsbelasting
Er geldt een 100% vrijstelling van overdrachtsbelasting voor NSW-landgoederen, op voorwaarde dat het landgoed 25 jaar gerangschikt blijft. Bij niet-naleving wordt de vrijstelling ingetrokken.
Wet WOZ
NSW-landgoederen hebben vaak een lagere WOZ-waarde door de instandhoudingsverplichting, wat resulteert in lagere belastingen zoals onroerendezaakbelasting en waterschapsbelasting. Deze lagere waardering geldt voor een periode van 25 jaar.
Deze voordelen maken het bezit van een NSW-landgoed financieel aantrekkelijk en ondersteunen de duurzame instandhouding van cultureel en natuurlijk erfgoed.
De opstallen worden verkocht en de ondergrond wordt in erfpacht uitgegeven. De ondergrond kan geen volle eigendom worden. De fiscaal aftrekbare erfpachtcanon bedraagt € 35.323,- per jaar. Het erfpachtcontract met de daarbij behorende voorwaarden wordt in overleg met het Brabants Landschap opgesteld.
Van zowel het hoofdhuis als het koetshuis is door de Monumentenwacht Noord-Brabant een uitgebreid inspectierapport opgemaakt dat bij serieuze belangstelling is in te zien.Als u een riant pand met allure zoekt om wonen en werken te combineren, maak dan een afspraak voor een bezichtiging. We leiden u met genoegen rond. In fairytale location in the middle of the woods stands "NSW-Landgoed Heerenbeek", a monumental country estate in top condition with A+ label. The main house has a spacious coach house (Heerenbeek 2) and a barn for several cars.
The property stands on nearly an acre of leasehold land from the North Brabant Landscape Foundation, landscaped with mature trees, shrubs, lawn and a gazebo.Hall, dining room and sitting room with fireplaces, high stucco ceilings and parquet flooring, fully equipped kitchen with high-end appliances and pantry on the first floor.
Upper hall with toilet, suite with dressing room and adjoining bathroom, two guest bedrooms with a shared 2nd bathroom and a large storage room on the second floor.
Landing with toilet, guest bedroom cum relaxation room with adjacent spa with walk-in shower, sauna and bathtub under the excellently insulated high roof on the second floor.Municipal monumentsGross volume: 2,155 m³
Living area: 673 m²
(of which 195 m2 in the coach house Heerenbeek 2)
Land area: 9.758 m²
Year built: 1864; rebuilt in 1998First floor layout:
A long driveway leads to the majestic entrance hall. Adjacent to the hall are the living room, kitchen and utility room, where there is also an exterior door.
The completely nature-oriented living room consists of a sitting room and a dining room. There are two fireplaces and four pairs of French doors to the garden. The 3.60m high stucco ceilings combined with the amount of light through the high windows create a magnificent spatial experience. Double doors lead into the cozy eat-in kitchen. This fully equipped kitchen is furnished with a classic Tinello kitchen unit with a natural stone worktop, sink island and high-quality appliances. In the tower adjacent to the kitchen diner is a pantry. In the living kitchen are two pairs of double doors to the garden. The entire first floor has underfloor heating.Second floor layout:
The imposing staircase leads to the second floor. The eye-catcher on this floor is the suite; a nature-oriented bedroom of 45 m2 with high stucco ceiling, three pairs of double doors to the French balconies, an adjoining dressing room and private bathroom. From this suite is also access to the tower where there is space for a shoe collection if desired. On this floor are two more bedrooms, also with French balconies. Between these bedrooms is the 2nd bathroom with double sink vanity, walk-in shower and toilet. On the landing is another separate 2nd toilet. The floor in the suite is covered with luxury carpet and the floors of the other two bedrooms are covered with parquet. This floor is also fully equipped with underfloor heating.Layout coach house:
The detached coach house is divided into a garden-oriented independent workspace with pantry, toilet and storage space, a living room with loft, kitchen and bathroom on the first floor and a bedroom upstairs. On the side of the manor house are a practical indoor garden shed and garage. Recently built a large field barn with space for five cars. Of course, a charging connection is provided here. Details:
The quiet and also strategic location of the estate with castle-like allure make it an ideal residence. Within 30 minutes you can reach Eindhoven airport, the High Tech Campus and Tilburg, among others, while Den Bosch is only 20 minutes away. In the immediate vicinity are extensive hiking trails to wander for hours through the beautiful Brabant woods. Surrounding the mansion is an English landscape garden with a pond, several lawns and many mature trees, including a magnificent monumental Caucasian wingnut and a Canadian poplar.
The mansion is characterized by white plastered facades, hipped roofs, hanging towers at the corners and one round corner tower with battlements. Although the original year of construction cannot be traced exactly, the history leads back to ± 1864. In 1998 the mansion was largely destroyed by fire and hereafter completely renovated, modernized and preserved with a lot of craftsmanship, love and attention. Partly due to the presence of 40 solar panels and two heat pumps, this has led to a unique energy label A+.
The object is suitable as an estate under the Natural Beauty Act, which entails various tax advantages, including exemption from transfer tax.
The buildings will be sold and the subsoil will be issued on a long lease.
The subsoil cannot become full ownership. The tax-deductible ground rent amounts to € 35.323 per year. The ground lease contract with the associated conditions will be drawn up in consultation with the Brabant Landscape.
Of both the main house and the coach house is a comprehensive inspection report drawn up by Monumentenwacht Noord-Brabant that can be viewed with serious interest.
If you are looking for a spacious property with allure to combine living and working, please make an appointment for a viewing. We will be happy to show you around. In una location da favola in mezzo al bosco sorge "NSW-Landgoed Heerenbeek", una monumentale tenuta di campagna in ottime condizioni con etichetta A+. La casa principale ha una spaziosa rimessa per le carrozze (Heerenbeek 2) e un fienile per diverse auto.
La proprietà si trova su quasi un acro di terreno in affitto dalla North Brabant Landscape Foundation, paesaggistico con alberi maturi, arbusti, prato e un gazebo. Ingresso, sala da pranzo e salotto con caminetti, alti soffitti in stucco e pavimenti in parquet, cucina completamente attrezzata con elettrodomestici di fascia alta e dispensa al primo piano.
Sala superiore con servizi igienici, suite con spogliatoio e bagno adiacente, due camere da letto per gli ospiti con un 2 ° bagno in comune e un ampio ripostiglio al secondo piano.
Pianerottolo con servizi igienici, camera per gli ospiti con sala relax con spa adiacente con cabina doccia, sauna e vasca da bagno sotto l'alto tetto ottimamente isolato al secondo piano. Monumenti comunali Volume lordo: 2.155 m³
Superficie abitabile: 673 m²
(di cui 195 m2 nella rimessa delle carrozze Heerenbeek 2)
Superficie terreno: 9.758 m²
Anno di costruzione: 1864; ricostruito nel 1998 Disposizione del primo piano:
Un lungo viale conduce al maestoso atrio d'ingresso. Adiacenti al salone si trovano il soggiorno, la cucina e il ripostiglio, dove si trova anche una porta esterna.
Il soggiorno, completamente orientato alla natura, è composto da un salotto e una sala da pranzo. Ci sono due camini e quattro coppie di portefinestre sul giardino. I soffitti in stucco alti 3,60 m, combinati con la quantità di luce attraverso le alte finestre, creano una magnifica esperienza spaziale. Le doppie porte conducono all'accogliente cucina abitabile. Questa cucina completamente attrezzata è arredata con un classico mobile da cucina in Tinello con piano di lavoro in pietra naturale, isola lavello ed elettrodomestici di alta qualità. Nella torre adiacente alla cucina abitabile si trova una dispensa. Nella cucina abitabile ci sono due coppie di doppie porte sul giardino. L'intero primo piano è dotato di riscaldamento a pavimento. Disposizione del secondo piano:
L'imponente scalinata conduce al secondo piano. L'attrazione su questo piano è la suite; una camera da letto orientata alla natura di 45 m2 con alto soffitto in stucco, tre coppie di doppie porte ai balconi alla francese, uno spogliatoio adiacente e bagno privato. Da questa suite si accede anche alla torre, dove c'è spazio per una collezione di scarpe, se lo si desidera. Su questo piano si trovano altre due camere da letto, anch'esse con balconi alla francese. Tra queste camere da letto si trova il 2 ° bagno con doppio lavabo, cabina doccia e servizi igienici. Sul pianerottolo c'è un altro 2 ° bagno separato. Il pavimento della suite è rivestito con moquette di lusso e i pavimenti delle altre due camere da letto sono rivestiti in parquet. Questo piano è anche completamente attrezzato con riscaldamento a pavimento. Disposizione rimessa per carrozze:
La rimessa indipendente è suddivisa in uno spazio di lavoro indipendente orientato al giardino con dispensa, servizi igienici e ripostiglio, un soggiorno con soppalco, cucina e bagno al primo piano e una camera da letto al piano superiore. Sul lato della casa padronale si trovano una pratica casetta da giardino interna e garage. Di recente costruzione un grande fienile da campo con spazio per cinque auto. Naturalmente, qui è fornita una connessione di ricarica. Dettagli:
La posizione tranquilla e strategica della tenuta, con il suo fascino castellano, ne fanno una residenza ideale. In 30 minuti è possibile raggiungere l'aeroporto di Eindhoven, l'High Tech Campus e Tilburg, tra gli altri, mentre Den Bosch è a soli 20 minuti di distanza. Nelle immediate vicinanze ci sono ampi sentieri escursionistici per passeggiare per ore attraverso gli splendidi boschi del Brabante. Intorno alla villa c'è un giardino paesaggistico all'inglese con un laghetto, diversi prati e molti alberi maturi, tra cui un magnifico noce caucasico monumentale e un pioppo canadese.
La villa è caratterizzata da facciate intonacate di bianco, tetti a padiglione, torri pensili agli angoli e una torre angolare rotonda con merlature. Sebbene l'anno di costruzione originale non possa essere tracciato con esattezza, la storia risale al ± 1864. Nel 1998 il palazzo è stato in gran parte distrutto da un incendio e da allora in poi completamente rinnovato, modernizzato e conservato con molta maestria, amore e attenzione. In parte grazie alla presenza di 40 pannelli solari e due pompe di calore, questo ha portato a un'etichetta energetica unica A+. L'oggetto è adatto come proprietà ai sensi della legge sulla bellezza naturale, che comporta vari vantaggi fiscali, tra cui l'esenzione dall'imposta di trasferimento.
Gli edifici saranno venduti e il sottosuolo sarà emesso con un contratto di locazione a lungo termine. Il sottosuolo non può diventare di piena proprietà. Il canone di locazione deducibile dalle tasse ammonta a € 35.323 all'anno. Il contratto di locazione del terreno con le relative condizioni sarà redatto in consultazione con il Brabant Landscape.
Sia della casa principale che della rimessa per le carrozze è un rapporto di ispezione completo redatto da Monumentenwacht Noord-Brabant che può essere esaminato con serio interesse.
Se siete alla ricerca di una proprietà spaziosa con un fascino per combinare vita e lavoro, si prega di fissare un appuntamento per una visita. Saremo lieti di mostrarvi la zona. В сказочном месте посреди леса стоит "NSW-Landgoed Heerenbeek", монументальное загородное поместье в отличном состоянии с маркировкой А+. В главном доме есть просторный каретный сарай (Heerenbeek 2) и сарай на несколько автомобилей.
Собственность стоит на почти акре арендованной земли от Ландшафтного фонда Северного Брабанта, благоустроенной взрослыми деревьями, кустарниками, газоном и беседкой. Холл, столовая и гостиная с каминами, высокими лепными потолками и паркетным полом, полностью оборудованная кухня с высококлассной техникой и кладовая на первом этаже.
Верхний холл с туалетом, люкс с гардеробной и смежной ванной комнатой, две гостевые спальни с общим 2-м санузлом и большая кладовая на втором этаже.
Лестничная площадка с туалетом, гостевая спальня и комната отдыха с прилегающим спа-салоном с душевой кабиной, сауной и ванной под превосходно утепленной высокой крышей на втором этаже. Муниципальные памятники Общий объем: 2 155 м³
Жилая площадь: 673 м²
(из них 195 м2 в каретном сарае Heerenbeek 2)
Площадь земли: 9.758 м²
Год постройки: 1864; перестроен в 1998 году Планировка первого этажа:
Длинная подъездная дорога ведет к величественному вестибюлю. К залу примыкают гостиная, кухня и подсобное помещение, где также есть входная дверь.
Гостиная, полностью ориентированная на природу, состоит из гостиной и столовой. В сад есть два камина и четыре пары французских дверей. Лепные потолки высотой 3,60 м в сочетании с количеством света через высокие окна создают великолепную пространственную атмосферу. Двойные двери ведут в уютную кухню-столовую. Эта полностью оборудованная кухня обставлена классической кухонной мебелью Tinello со столешницей из натурального камня, островом под раковиной и высококачественной бытовой техникой. В башне, примыкающей к кухне столовой, находится кладовая. В гостиной кухне две пары двойных дверей в сад. На всем первом этаже полы с подогревом. Планировка второго этажа:
Внушительная лестница ведет на второй этаж. На этом этаже привлекает внимание люкс; природоориентированная спальня площадью 45 м2 с высоким лепным потолком, тремя парами двойных дверей на французские балконы, смежной гардеробной и собственной ванной комнатой. Из этого люкса также есть выход в башню, где при желании есть место для коллекции обуви. На этом этаже находятся еще две спальни, также с французскими балконами. Между этими спальнями находится 2-я ванная комната с двойной раковиной, туалетом, душевой кабиной и туалетом. На лестничной площадке еще один отдельный 2-й туалет. Пол в люксе покрыт роскошным ковром, а полы двух других спален покрыты паркетом. Этот этаж также полностью оборудован полом с подогревом. Планировка каретного сарая:
Отдельно стоящий каретный сарай разделен на отдельное рабочее пространство, ориентированное на сад, с кладовой, туалетом и кладовой, гостиную с чердаком, кухню и ванную комнату на первом этаже и спальню наверху. Сбоку от усадебного дома находятся практичный крытый садовый сарай и гараж. Недавно построили большой полевой сарай с местом для пяти автомобилей. Разумеется, здесь предусмотрено подключение к зарядке. Подробности:
Тихое и в то же время стратегическое расположение поместья с очарованием замка делают его идеальным местом жительства. За 30 минут можно добраться до аэропорта Эйндховена, кампуса высоких технологий и Тилбурга, а до Ден Боша можно доехать всего за 20 минут. В непосредственной близости проложены обширные пешеходные тропы, по которым можно часами бродить по красивым лесам Брабанта. Особняк окружает английский пейзажный сад с прудом, несколькими лужайками и множеством взрослых деревьев, в том числе великолепным монументальным кавказским вингнутом и канадским тополем.
Особняк характеризуется белыми оштукатуренными фасадами, шатровыми крышами, висячими башнями по углам и одной круглой угловой башней с зубцами. Хотя первоначальный год постройки невозможно точно проследить, история восходит к ± 1864 году. В 1998 году особняк был в значительной степени уничтожен пожаром, а затем полностью отремонтирован, модернизирован и сохранен с большим мастерством, любовью и вниманием. Отчасти благодаря наличию 40 солнечных панелей и двух тепловых насосов, это привело к уникальной энергетической маркировке А+. Объект подходит в качестве недвижимости в соответствии с Законом о природной красоте, что влечет за собой различные налоговые льготы, в том числе освобождение от налога на передачу.
Здания будут проданы, а недра выданы в долгосрочную аренду. Недра не могут стать полной собственностью. Арендная плата за землю, не облагаемая налогом, составляет 35 323 евро в год. Договор аренды земли с соответствующими условиями будет составлен по согласованию с Brabant Landscape.
Как о главном доме, так и о каретном сарае есть подробный отчет об осмотре, составленный Monumentenwacht Noord-Brabant, с которым можно ознакомиться с серьезным интересом.
Если вы ищете просторную недвижимость, которая сочетает в себе жизнь и работу, пожалуйста, назначьте время для просмотра. Мы с удовольствием покажем вам окрестности. W bajkowym miejscu w środku lasu stoi "NSW-Landgoed Heerenbeek", monumentalna wiejska posiadłość w doskonałym stanie z etykietą A+. W głównym domu znajduje się przestronna wozownia (Heerenbeek 2) i stodoła na kilka samochodów.
Nieruchomość stoi na prawie akrze ziemi dzierżawionej od Fundacji Krajobrazu Brabancji Północnej, zagospodarowanej dojrzałymi drzewami, krzewami, trawnikiem i altaną. Hol, jadalnia i salon z kominkami, wysokimi stiukowymi sufitami i parkietem, w pełni wyposażona kuchnia z wysokiej klasy sprzętem AGD i spiżarnią na piętrze.
Górny hol z toaletą, apartament z garderobą i przylegającą łazienką, dwie sypialnie gościnne ze wspólną 2. łazienką i dużym pomieszczeniem gospodarczym na drugim piętrze.
Lądowisko z toaletą, sypialnia gościnna z pokojem relaksacyjnym z przylegającym spa z kabiną prysznicową, sauną i wanną pod doskonale izolowanym wysokim dachem na drugim piętrze. Zabytki miejskie Kubatura całkowita: 2 155 m³
Powierzchnia: 673 m²
(z czego 195 m2 w wozowni Heerenbeek 2)
Powierzchnia działki: 9.758 m²
Rok budowy: 1864; przebudowany w 1998 roku Układ pierwszego piętra:
Długi podjazd prowadzi do majestatycznego holu wejściowego. Do przedpokoju przylega salon, kuchnia oraz pomieszczenie gospodarcze, w którym znajdują się również drzwi zewnętrzne.
Całkowicie zorientowany na naturę salon składa się z salonu i jadalni. Do ogrodu prowadzą dwa kominki i cztery pary francuskich drzwi. Stiukowe sufity o wysokości 3,60 m w połączeniu z ilością światła wpadającego przez wysokie okna tworzą wspaniałe wrażenia przestrzenne. Podwójne drzwi prowadzą do przytulnej kuchni z jadalnią. Ta w pełni wyposażona kuchnia wyposażona jest w klasyczną zabudowę kuchenną Tinello z blatem z naturalnego kamienia, wyspą zlewozmywakową i wysokiej jakości sprzętem AGD. W wieży przylegającej do kuchni z jadalnią znajduje się spiżarnia. W salonie kuchennym znajdują się dwie pary podwójnych drzwi do ogrodu. Całe piętro posiada ogrzewanie podłogowe. Układ drugiego piętra:
Imponujące schody prowadzą na drugie piętro. Największą atrakcją na tym piętrze jest apartament; zorientowana na naturę sypialnia o powierzchni 45 m2 z wysokim stiukowym sufitem, trzema parami podwójnych drzwi na francuskie balkony, przylegającą garderobą i łazienką. Z tego apartamentu jest również dostęp do wieży, gdzie w razie potrzeby jest miejsce na kolekcję butów. Na tym piętrze znajdują się jeszcze dwie sypialnie, również z balkonami francuskimi. Pomiędzy tymi sypialniami znajduje się 2. łazienka z podwójną umywalką, kabiną prysznicową i toaletą. Na podeście znajduje się kolejna oddzielna 2. toaleta. Podłoga w apartamencie wyłożona jest luksusowym dywanem, a podłogi w pozostałych dwóch sypialniach wyłożone są parkietem. Podłoga ta jest również w pełni wyposażona w ogrzewanie podłogowe. Układ wozowni:
Wolnostojąca wozownia podzielona jest na niezależną przestrzeń do pracy zorientowaną na ogród ze spiżarnią, toaletą i schowkiem, salon z poddaszem, kuchnię i łazienkę na piętrze oraz sypialnię na piętrze. Z boku dworku znajduje się praktyczna kryta wiata ogrodowa i garaż. Niedawno wybudowano dużą stodołę polową z miejscem na pięć samochodów. Oczywiście zapewnione jest tutaj złącze ładowania. Szczegóły:
Cicha, a także strategiczna lokalizacja posiadłości o zamkowym uroku sprawia, że jest to idealna rezydencja. W ciągu 30 minut można dotrzeć m.in. na lotnisko w Eindhoven, do kampusu High Tech i Tilburga, a do Den Bosch – tylko 20 minut. W bezpośrednim sąsiedztwie znajdują się rozległe szlaki turystyczne, którymi można godzinami wędrować po pięknych lasach Brabancji. Wokół rezydencji znajduje się angielski ogród krajobrazowy ze stawem, kilkoma trawnikami i wieloma dojrzałymi drzewami, w tym wspaniałym monumentalnym orzechem kaukaskim i topolą kanadyjską.
Dwór charakteryzuje się białymi tynkowanymi elewacjami, czterospadowymi dachami, nadwieszonymi wieżyczkami w narożach i jedną okrągłą wieżą narożną z blankami. Chociaż nie można dokładnie prześledzić pierwotnego roku budowy, historia sięga ± 1864 roku. W 1998 roku rezydencja została w dużej mierze zniszczona przez pożar, a następnie całkowicie odnowiona, zmodernizowana i zachowana z dużym kunsztem, miłością i uwagą. Częściowo ze względu na obecność 40 paneli słonecznych i dwóch pomp ciepła doprowadziło to do uzyskania unikalnej etykiety energetycznej A+. Obiekt nadaje się jako nieruchomość zgodnie z ustawą o naturalnym pięknie (Natural Beauty Act), co wiąże się z różnymi korzyściami podatkowymi, w tym zwolnieniem z podatku od przeniesienia własności.
Budynki zostaną sprzedane, a podłoże gruntowe zostanie wydane w długoterminową dzierżawę. Podłoże nie może stać się pełną własnością. Czynsz gruntowy, który można odliczyć od podatku, wynosi 35 323 € rocznie. Umowa dzierżawy gruntu wraz z powiązanymi warunkami zostanie sporządzona w porozumieniu z Brabanckim Urzędem Krajobrazowym.
Zarówno w budynku głównym, jak i w wozowni znajduje się obszerny raport z inspekcji sporządzony przez Monumentenwacht Noord-Brabant, który można obejrzeć z dużym zainteresowaniem.
Jeśli szukasz przestronnej nieruchomości, która łączy życie i pracę, umów się na oglądanie. Z przyjemnością oprowadzimy Cię po okolicy.