PICTURES ARE LOADING...
House & single-family home for sale in Bulphan
USD 2,075,185
House & Single-family home (For sale)
5 bd
5 ba
Reference:
EDEN-T103275027
/ 103275027
Reference:
EDEN-T103275027
Country:
GB
City:
Bulphan
Postal code:
RM14 3BJ
Category:
Residential
Listing type:
For sale
Property type:
House & Single-family home
Rooms:
4
Bedrooms:
5
Bathrooms:
5
Garages:
1
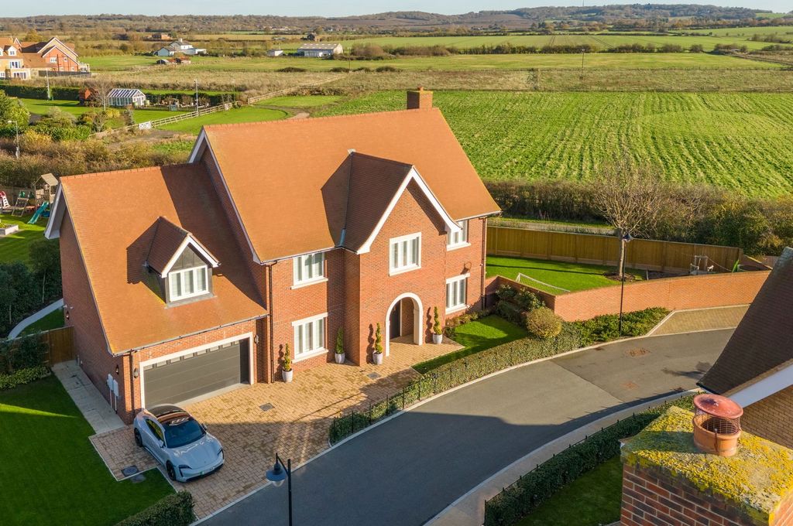

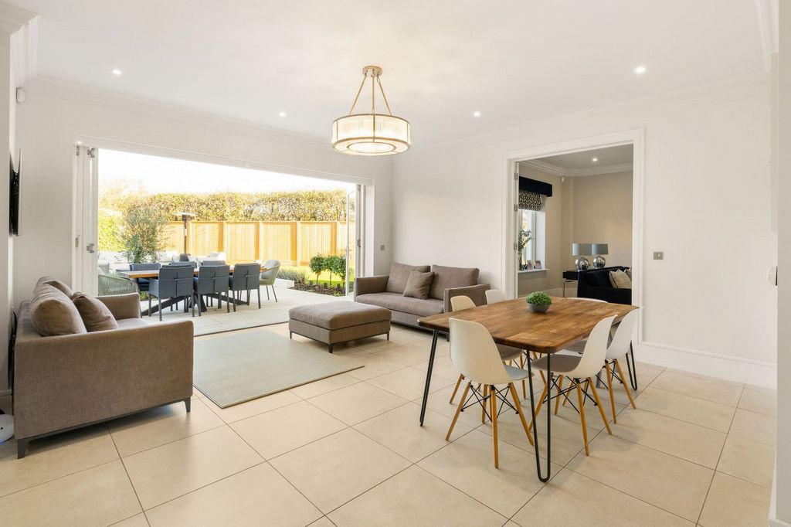
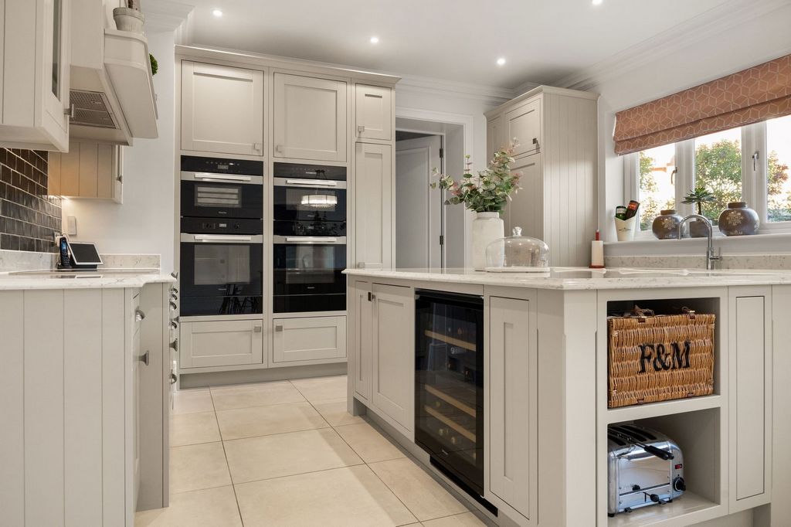




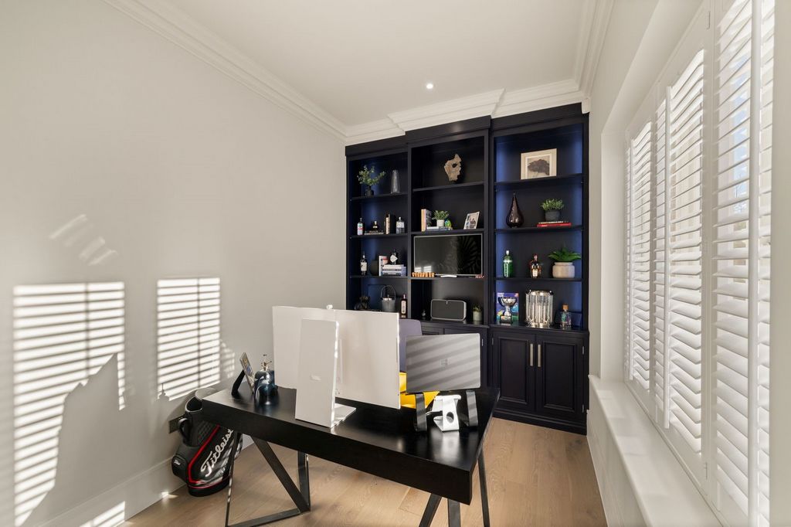
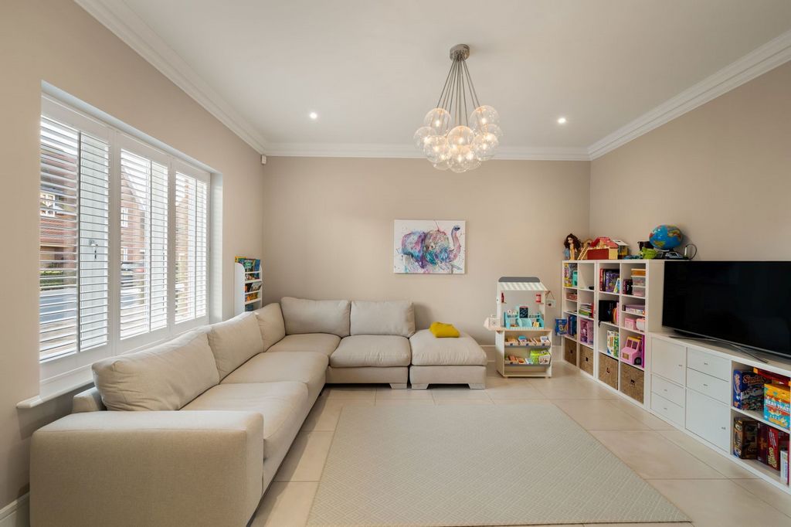

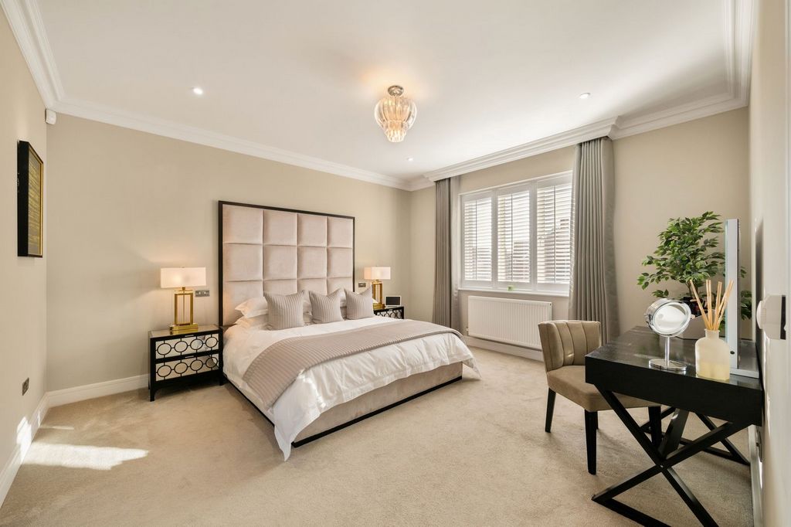

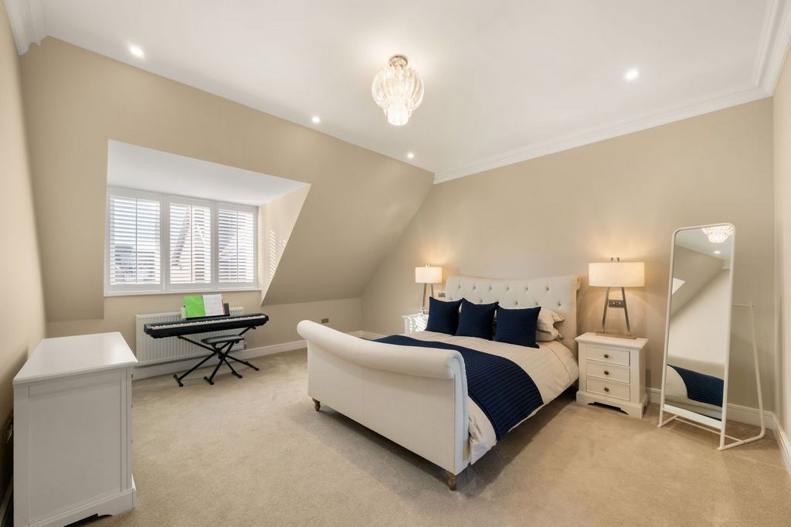

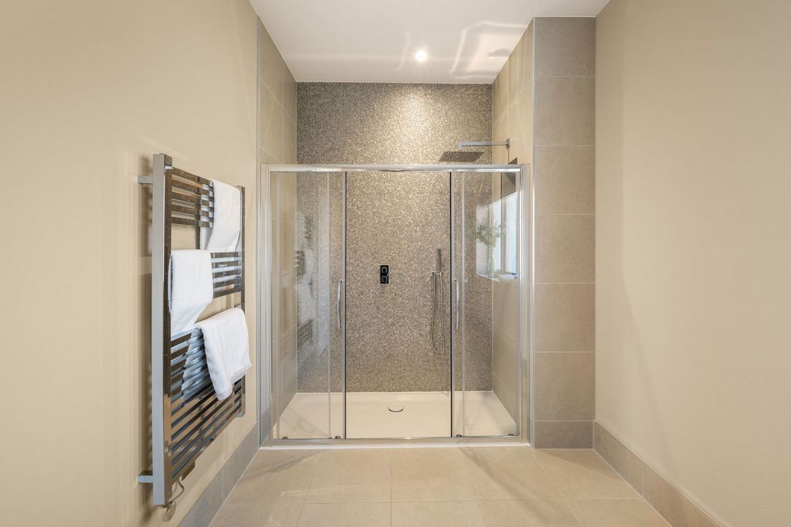
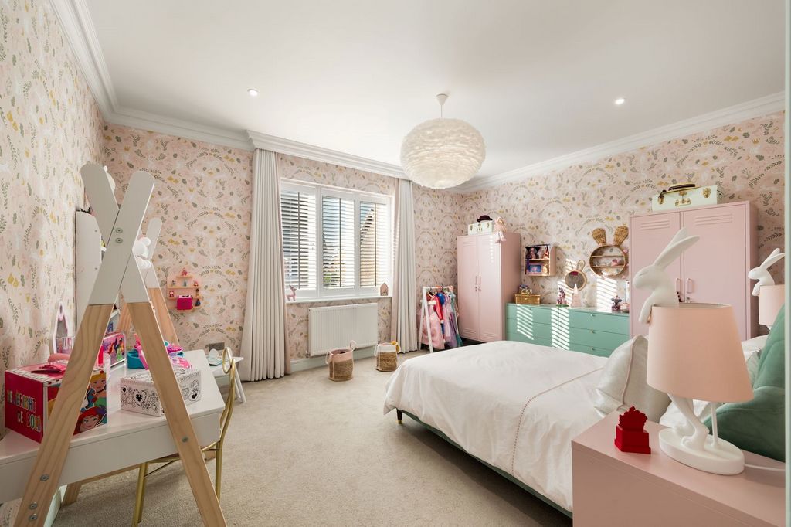
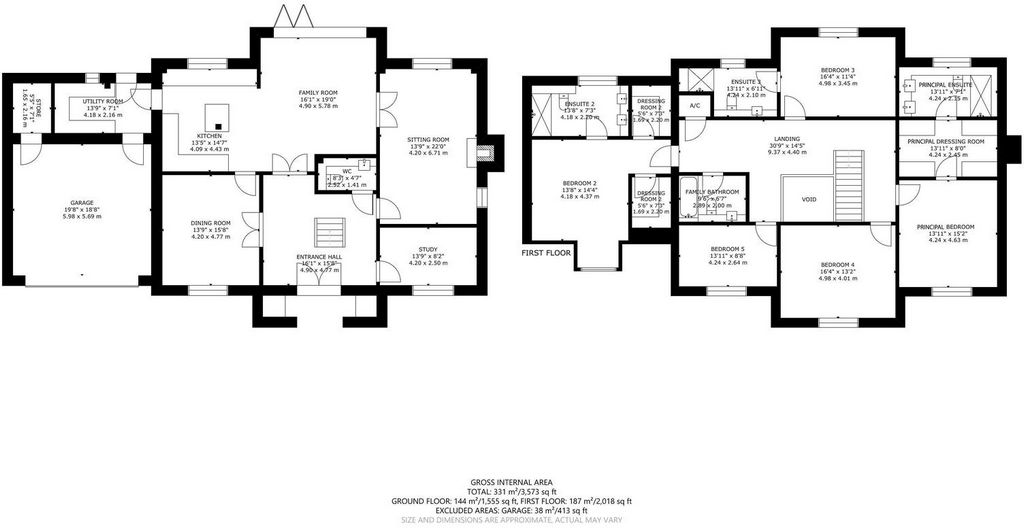


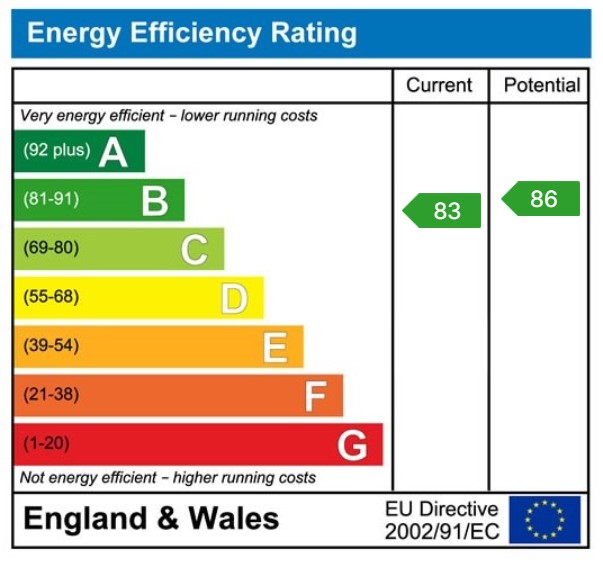
Step inside into an impressive entrance hallway with central balustrade staircase with galleried landing and cloakroom/wc, gives access to the front aspect into the dining room/playroom and a study. A spacious main reception has a feature fireplace, views over the garden and double doors into the fabulous kitchen/family room, an ideal space for entertaining with bi-folding doors to the patio and garden. The stylish kitchen design incorporates Miele appliances, double ovens, two warming drawers, steam oven and microwave and a central island incorporating a wine cooler. There is also a utility room. To the first floor the principal bedroom suite features a walk-through dressing room leading into the en-suite. Bedroom two also offers an en-suite and his and hers dressing rooms, with a further en-suite off bedroom three and the luxury family bathroom. All the bathrooms feature underfloor heating and heated towel rails. There is underfloor heating to the ground floor, energy-efficient gas heating system and CAT 6 cabling enabling continuing technological development. The property also features impressive ceiling heights of over 3m, a concrete staircase leading to a concrete first floor and over 1,000 sqft in the loft ready for conversion.
Step outside the property has a paved driveway, parking and the double garage. The landscaped gardens are well tended with ample patio seating areas for outside dining and relaxation. The property also benefits from far reaching views across open countryside.
Features:
- Garage
- Garden View more View less This executive style residence is located on the exclusive Bonham Grange development and features a luxury high-spec interior coupled with far reaching views over open countryside. The location is ideal to commute into central London either by excellent road links or C2C rail services at nearby West Horndon station, just a five minute drive. Brentwood town centre, with excellent schooling, is just 6 miles distant.
Step inside into an impressive entrance hallway with central balustrade staircase with galleried landing and cloakroom/wc, gives access to the front aspect into the dining room/playroom and a study. A spacious main reception has a feature fireplace, views over the garden and double doors into the fabulous kitchen/family room, an ideal space for entertaining with bi-folding doors to the patio and garden. The stylish kitchen design incorporates Miele appliances, double ovens, two warming drawers, steam oven and microwave and a central island incorporating a wine cooler. There is also a utility room. To the first floor the principal bedroom suite features a walk-through dressing room leading into the en-suite. Bedroom two also offers an en-suite and his and hers dressing rooms, with a further en-suite off bedroom three and the luxury family bathroom. All the bathrooms feature underfloor heating and heated towel rails. There is underfloor heating to the ground floor, energy-efficient gas heating system and CAT 6 cabling enabling continuing technological development. The property also features impressive ceiling heights of over 3m, a concrete staircase leading to a concrete first floor and over 1,000 sqft in the loft ready for conversion.
Step outside the property has a paved driveway, parking and the double garage. The landscaped gardens are well tended with ample patio seating areas for outside dining and relaxation. The property also benefits from far reaching views across open countryside.
Features:
- Garage
- Garden