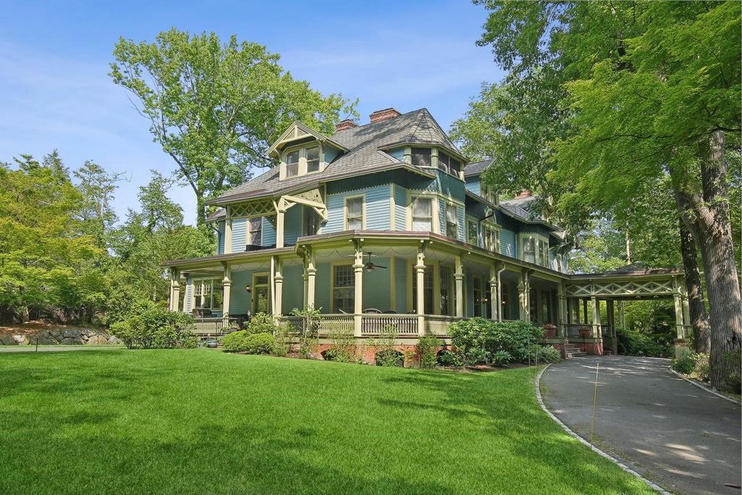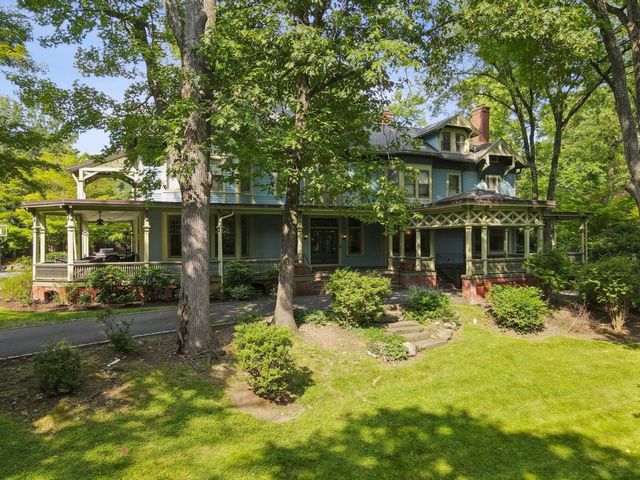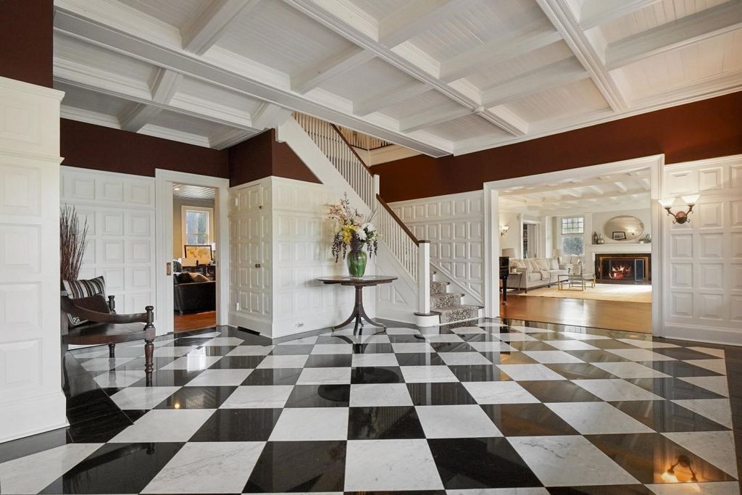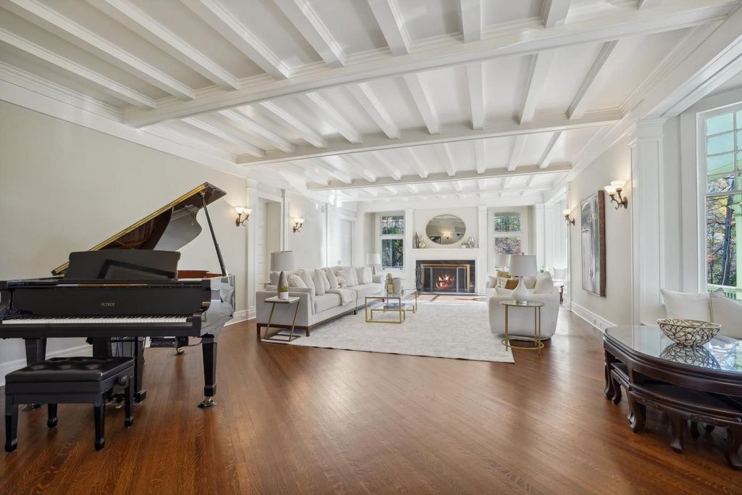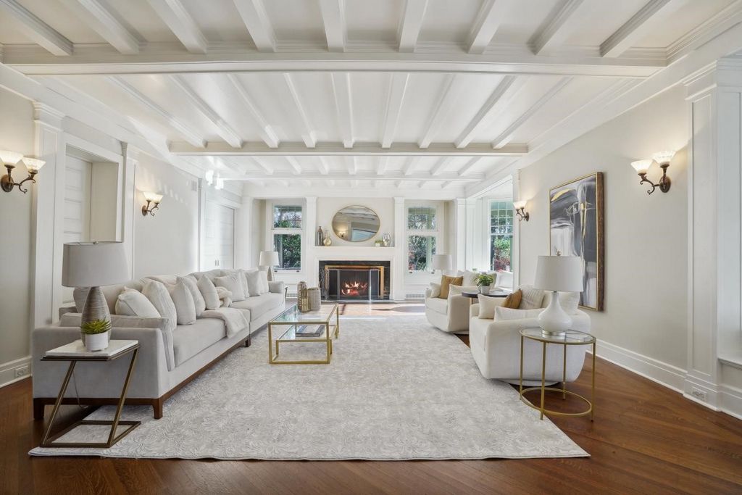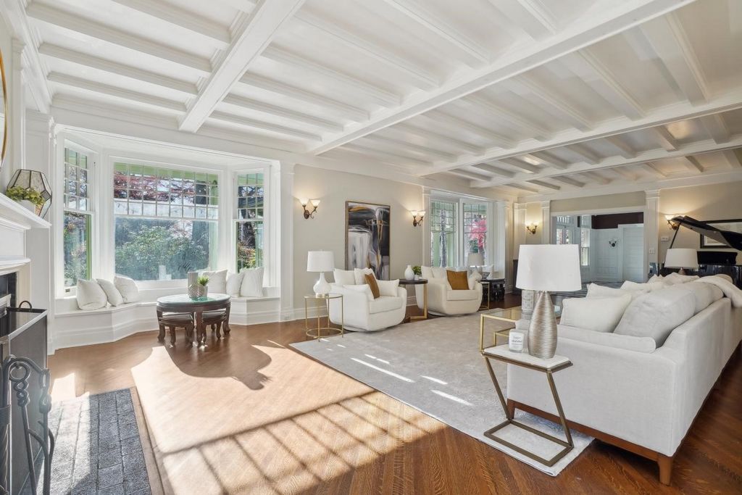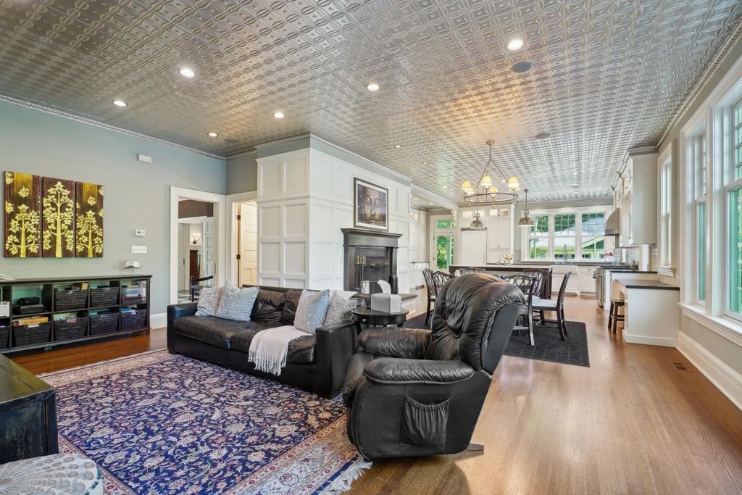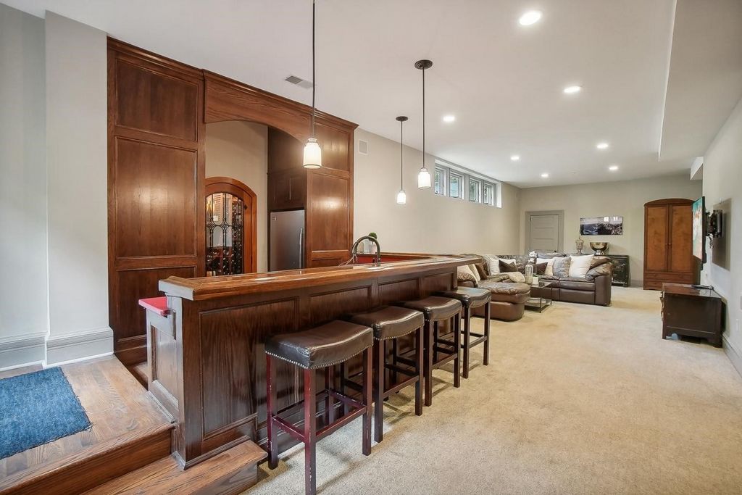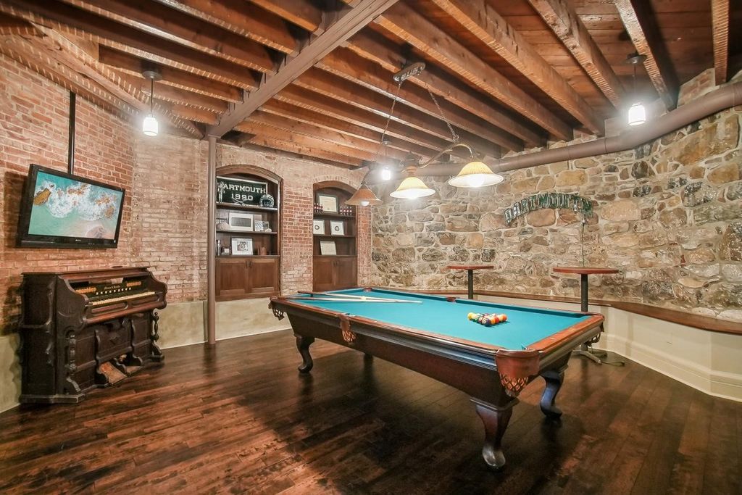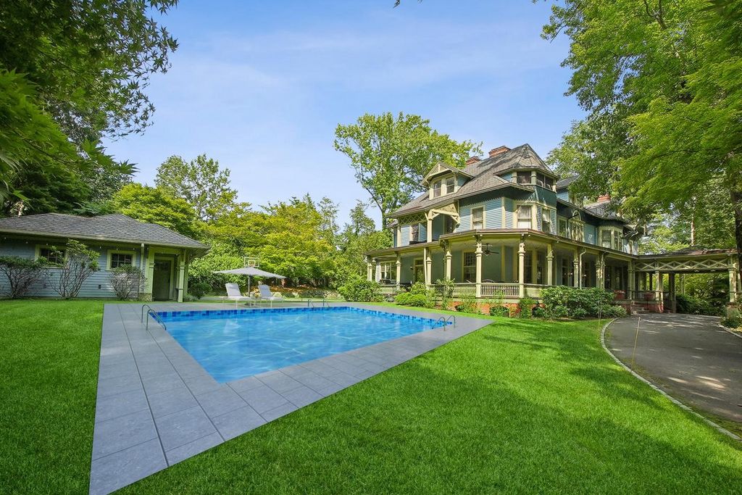PICTURES ARE LOADING...
House & single-family home for sale in Short Hills
USD 6,305,837
House & Single-family home (For sale)
Reference:
EDEN-T103451951
/ 103451951
Welcome to Montview Estate Luxury Living Perfected in the Heart of Short Hills Step inside Montview Estate at 40 Highland Avenue through the magnificent foyer, where timeless design meets modern luxury. This iconic 10-bedroom, 6 full and 2 half-bathroom residence has been reimagined with today's lifestyle in mind, offering a seamless blend of grand entertaining spaces, private retreats, and thoughtfully crafted details. Every inch of the home has been updated and enhanced to provide unparalleled comfort and convenience for its next owner. Designed for Modern Living With approximately 11,000 square feet with four floors of living and entertainment space including the lower level, Montview's layout caters to both elegant entertaining and everyday ease. The recently expanded chef's kitchen designed for catered gatherings, featuring premium appliances, custom cabinetry, and a tin-styled ceiling inspired by its original design, is a culinary haven. Adjacent to the kitchen, a light-filled breakfast room with fireplace and cozy family room creates perfect space for gathering. Upstairs, the spectacular primary suite provides a private retreat showcasing a luxurious bathroom and separate dressing room within this expansive home, ensuring comfort alongside sophistication. The remaining bedrooms and bathrooms have been thoughtfully updated with luxurious finishes, ensuring comfort and style throughout with the third floor providing a convenient retreat ideal for extended stay guests. Eight fireplaces, a refined mix of gas and wood-burning, add charm and warmth to key spaces across the home. The lower level has been transformed into a sophisticated entertainment hub. The fully excavated and underpinned basement boasts soaring 9-foot ceilings, a speakeasy-style bar with separate exterior entrance, a wine room, a fitness room, and original stone and exposed brick details, making it ideal for hosting or unwinding. With multiple access points to the outdoors, this space offers both function and flexibility.
View more
View less
Welcome to Montview Estate Luxury Living Perfected in the Heart of Short Hills Step inside Montview Estate at 40 Highland Avenue through the magnificent foyer, where timeless design meets modern luxury. This iconic 10-bedroom, 6 full and 2 half-bathroom residence has been reimagined with today's lifestyle in mind, offering a seamless blend of grand entertaining spaces, private retreats, and thoughtfully crafted details. Every inch of the home has been updated and enhanced to provide unparalleled comfort and convenience for its next owner. Designed for Modern Living With approximately 11,000 square feet with four floors of living and entertainment space including the lower level, Montview's layout caters to both elegant entertaining and everyday ease. The recently expanded chef's kitchen designed for catered gatherings, featuring premium appliances, custom cabinetry, and a tin-styled ceiling inspired by its original design, is a culinary haven. Adjacent to the kitchen, a light-filled breakfast room with fireplace and cozy family room creates perfect space for gathering. Upstairs, the spectacular primary suite provides a private retreat showcasing a luxurious bathroom and separate dressing room within this expansive home, ensuring comfort alongside sophistication. The remaining bedrooms and bathrooms have been thoughtfully updated with luxurious finishes, ensuring comfort and style throughout with the third floor providing a convenient retreat ideal for extended stay guests. Eight fireplaces, a refined mix of gas and wood-burning, add charm and warmth to key spaces across the home. The lower level has been transformed into a sophisticated entertainment hub. The fully excavated and underpinned basement boasts soaring 9-foot ceilings, a speakeasy-style bar with separate exterior entrance, a wine room, a fitness room, and original stone and exposed brick details, making it ideal for hosting or unwinding. With multiple access points to the outdoors, this space offers both function and flexibility.
Reference:
EDEN-T103451951
Country:
US
City:
Short Hills
Postal code:
07078
Category:
Residential
Listing type:
For sale
Property type:
House & Single-family home
Property size:
11,000 sqft
Rooms:
10
Bedrooms:
10
Bathrooms:
6
WC:
2
