USD 1,101,868
4 r
5 bd
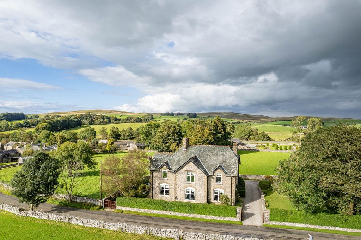
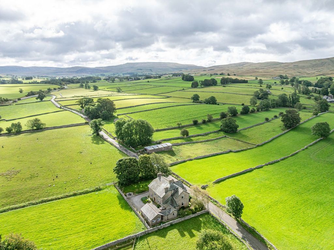
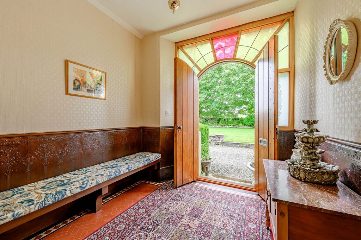
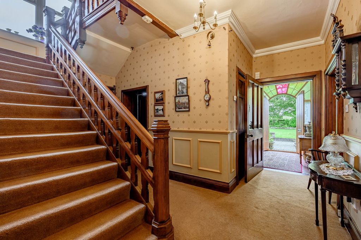
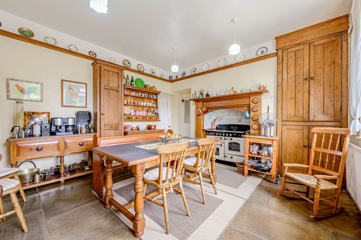
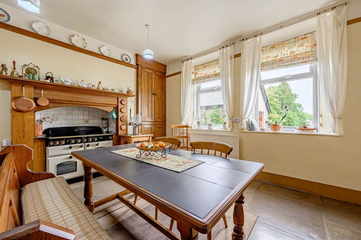
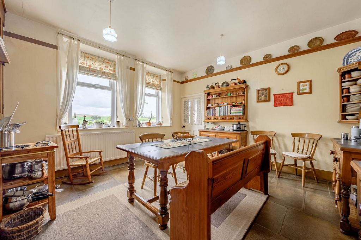
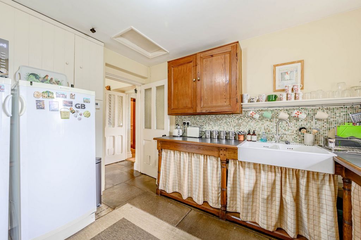

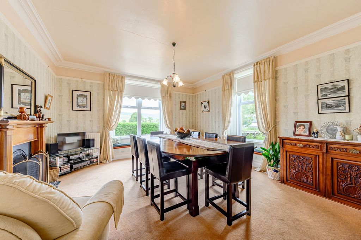

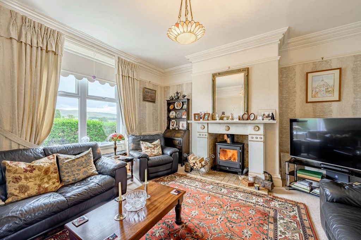
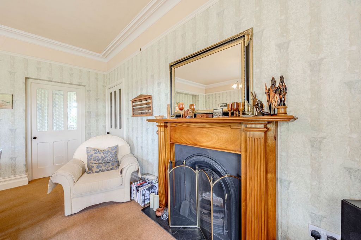
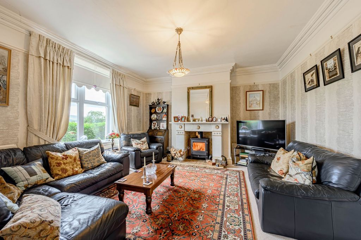
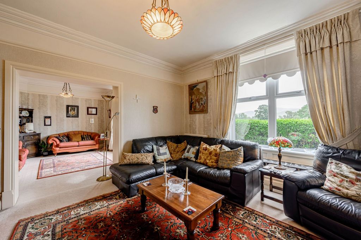
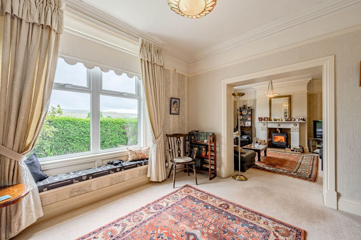

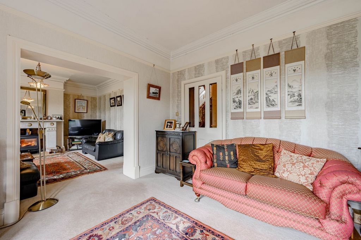
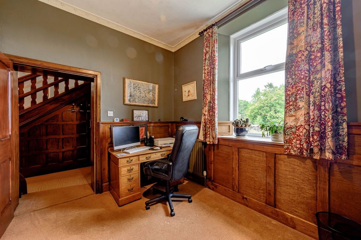
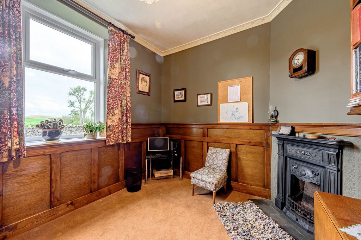
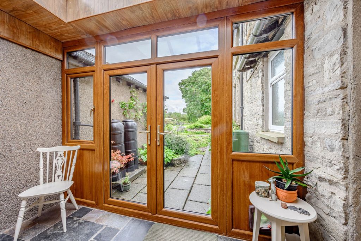

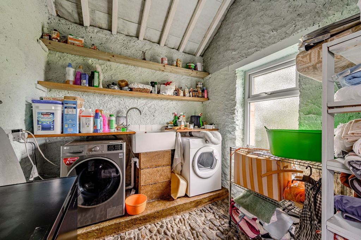
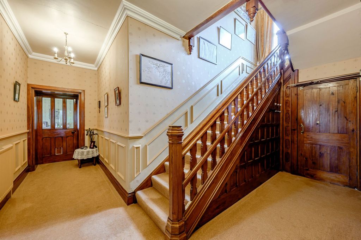

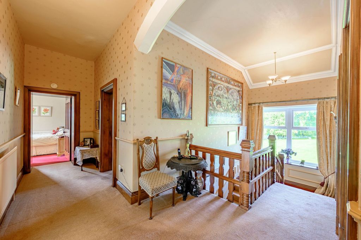


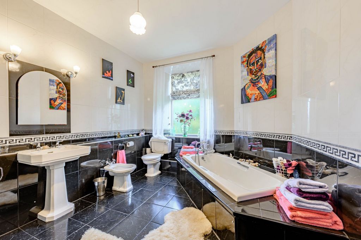

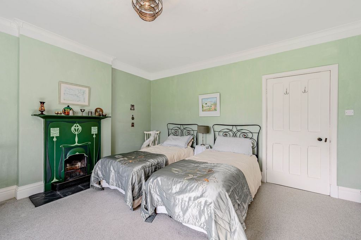

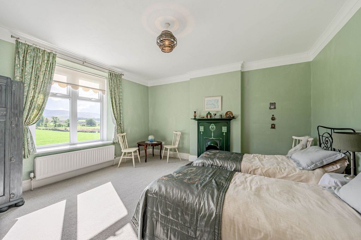
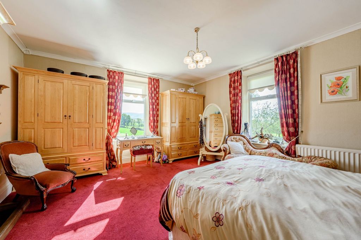

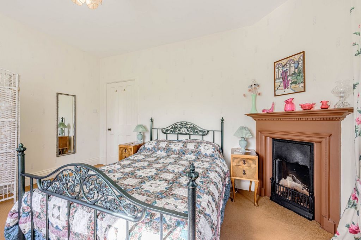


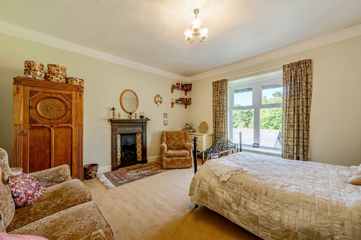
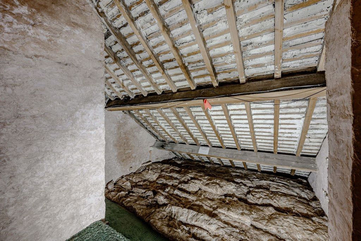
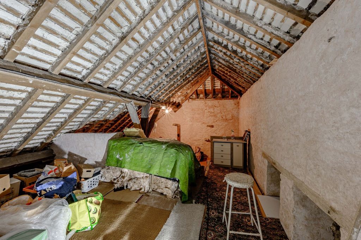
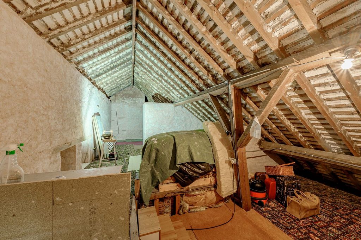

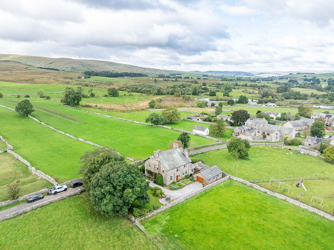
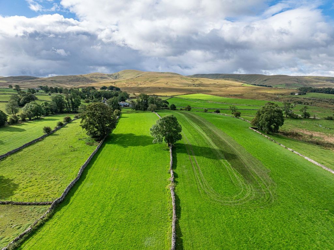
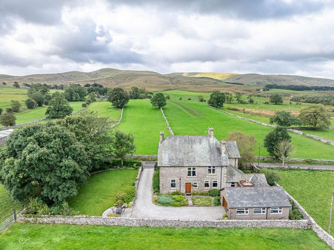
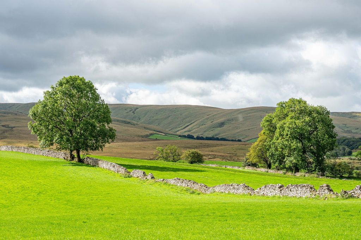

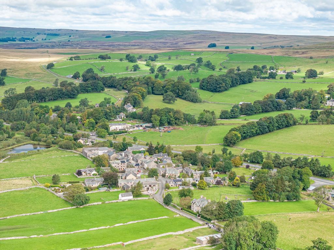
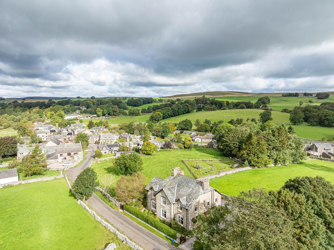

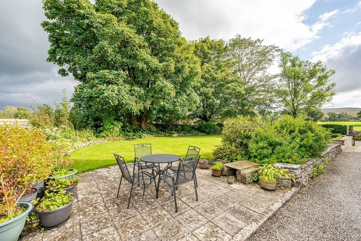


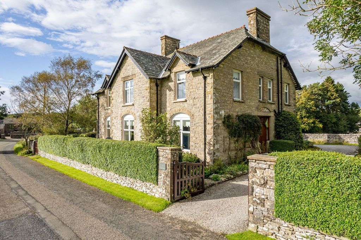
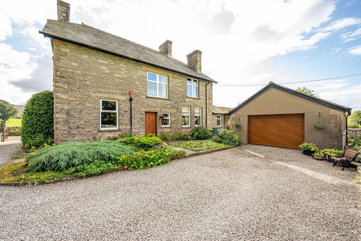
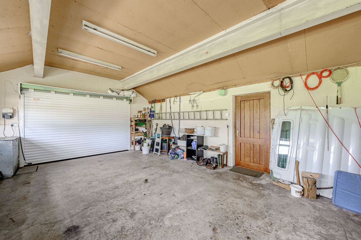
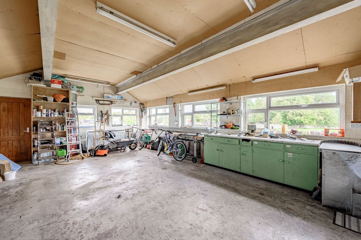


Energy Efficiency Potential: 81.0
Features:
- Garage
- Parking View more View less ACCOMMODATION This substantial property sitting in the Yorkshire Dales National Park was built in 1907. It retains many original features including the high ceilings and the generous apportioned rooms of an Edwardian home. The property has been well looked after by its current owners and benefits from double glazing, oil central heating with new boiler and oil tank and is now connected to mains drains. The property was used as a Vicarage until the 1950's and has since been a welcoming home. The property is entered via a bespoke oak front door with stained glass surround into a generous light hallway with seating. This leads through to the inner hall where there is a useful cloaks cupboard, and an impressive original turned staircase and wood panelling. There is a charming reception room currently used as an office, also with wood panelling and views onto the garden. From the elegant hallway are two reception rooms one with a marble fireplace and a wood burner stove. Separated by an archway the second reception room has its own door both of these spaces have delightful south facing open views of the fields and onto the Howgills and Green Bell, both have window seats, picture rails and coving. The dining room is a generous, bright, dual aspect room with an open fire in a cast iron surround. It has picture rails and coving, and window seats to take in those views. The family dining kitchen has traditional free standing pitch pine cupboards, a large original press cupboard and plate rack. There is a Rangemaster electric stove with a five-ring induction hob and two ovens, and an original stone flagged floor. From here is the original scullery, it has built in open floor cabinetry and worktops with pretty mosaic splashbacks and a double Belfast sink. There is also a useful pantry with stone floor, original sconces and a frosted window. The current owners have cleverly incorporated the original outbuildings into the main house via a new attractive glazed rear porch/passageway, This clever use of space creates a lovely room overlooking the garden at the same time adding the outside WC, log store and utility/washroom into the house itself. The utility has a charming, cobbled stone floor with Belfast sink and ample space for white goods. It also links directly into the garage, which is bright with power and numerous built-in cupboards and a remote-control door. The garage did have planning permission for converting it into a two-bedroom annexe, which has since lapsed. UPSTAIRS Thehallway and landing are spacious and elegant. There is a generous airing cupboard here and the main family bathroom. A sizeable room with electric underfloor heating, bath, shower, traditional WC, sink, bidet. There are four, large double bedrooms on this floor, all of which have fireplaces, two being period fireplaces and they all enjoy stunning views of the surrounding scenery, towards Wild Boar Fell and Green Bell. There is a second family bathroom, with mains shower and bath, WC, and sink. The loft is currently accessed via a drop-down ladder from the storeroom off the hallway. This space could comfortably be converted, subject to the necessary planning consent to provide further accommodation. Currently it has power and is partially boarded. OUTSIDE Externally, the property is surrounded by a well maintained and mature garden and a traditional Cumbrian dry-stone wall to three sides of the property. The lawn is framed by another lower stone wall and mature shrubs, bushes and trees. A well placed and designed flagged patio area has created an ideal sun trap and seating area for alfresco dining. There is a gravel drive with 'Iroko' timber gates and ample parking. SERVICES Mains; water, electricity and drainage. Central heating via oil boiler installed in 2017 and serviced annually. New 1800L bunded oil tank installed in 2021. Double glazing throughout. Phone line to the house. Broadband is ADSL copper wire to the house, cable fibre to the cabinet, B4RN available if required. Current supplier EE Fibre 67 Essentials. Loft is mostly boarded with ladder access and power. The South wall re pointed in 2020. The property is Freehold EPC is E Council Tax:Council Tax Band E. Westmorland and Furness Council. LOCATION Newbiggin-on-Lune is a village in the Eden valley and is part of the Yorkshire Dales National Park and about 6 miles from the market town of Kirkby Stephen, the village lies just off the main A685 route from Brough to Tebay having excellent travel links via road, and rail from Kirkby Stephen on the Settle - Carlisle line. There are excellent walks from the doorstep including a lovely walk to Smardale Gill Viaduct. The property is less than two miles from Ravenstonedale which has a local nursery school, tennis club and two well regarded public houses, one with an award-winning restaurant. DIRECTIONS From Tebay junction 38 take the A685 east towards Ravenstonedale and Kirkby Stephen, follow this road for six miles and take a right turn into Newbiggin-on-Lune follow this road through the village and the property is found 500 yards on the left. Matters of Title : The property is sold subject to all existing easements, burdens, reservations and wayleaves, including rights of access and rights of way whether contained in the Title Deeds or informally constituted and whether referred to in the General Remarks and Stipulations or not. The Purchaser(s) will be held to have satisfied themselves as to the nature of such matters. Tenure and Possession : The Freehold title is offered for sale with vacant possession upon completion. Money Laundering Obligations : In accordance with the Money Laundering Regulations 2017 the selling agents are required to verify the identity of the purchaser at the time an offer is accepted Website and Social Media: Further details of this property as well as all others offered by Fine & Country are available to view on our website ... For updates on the latest properties like us on facebook.com/Fine & Country Cumbria and Instagram on @fineandcountrycumbria Referrals: Fine & Country work with preferred providers for the delivery of certain services necessary for a house sale or purchase. Our providers price their products competitively, however you are under no obligation to use their services and may wish to compare them against other providers. Should you choose to utilise them Fine & Country will receive a referral fee: PIA Financial Solutions – arrangement of mortgage & other products/insurances; Fine & Country will receive a referral fee of £50 per mortgage referral. Figures quoted are inclusive of VAT Viewings: Strictly by appointment through the sole selling agents, Fine & Country. Tel ... Offers: Offers should be submitted to the selling agents. The owner reserves the right to sell without imposing a closing date and will not be bound to accept the highest, or indeed any, offer. All genuinely interested parties are advised to note their interest with the selling agents. Company number 14680051 C&D Rural Ltd trading as Fine & Country Cumbria. Registered office: Lakeside, Townfoot, Longtown, Carlisle, CA6 5LY copyright © 2024 Fine & Country Ltd. Energy Efficiency Current: 52.0
Energy Efficiency Potential: 81.0
Features:
- Garage
- Parking